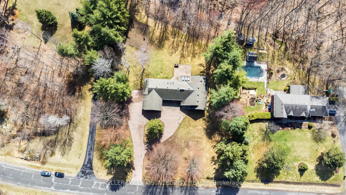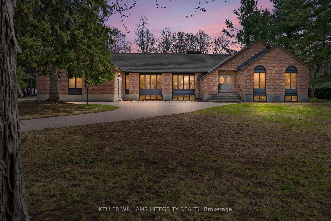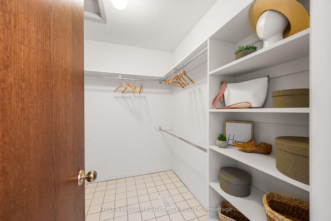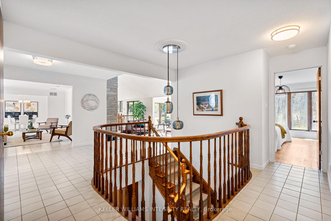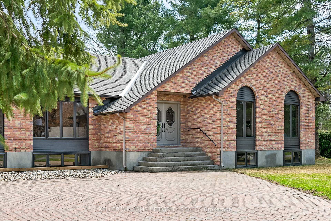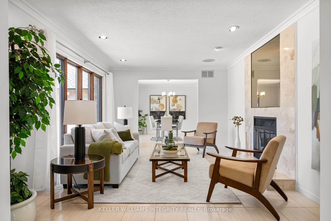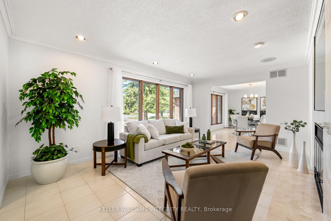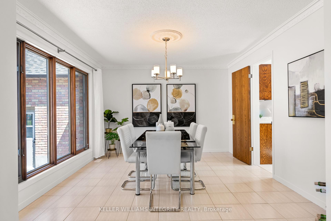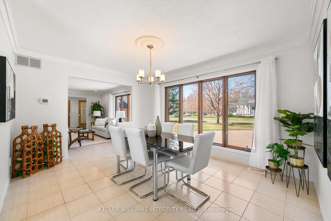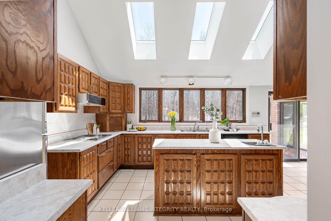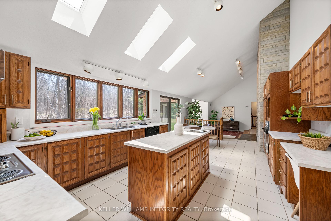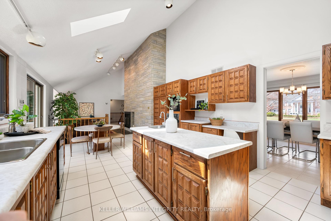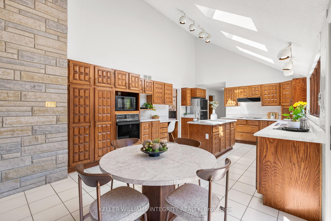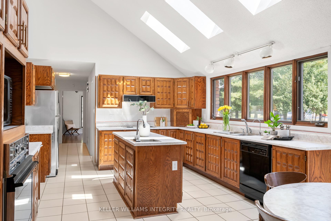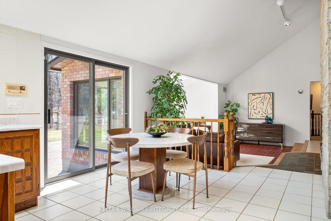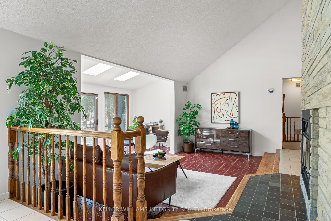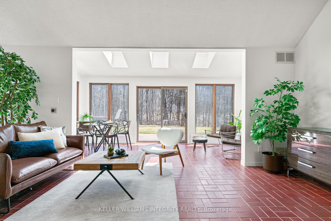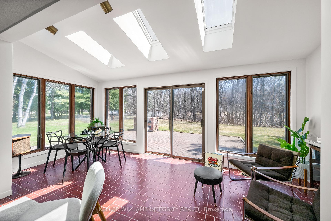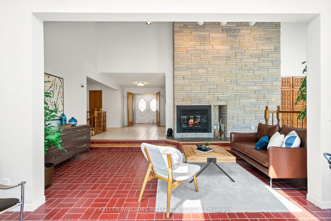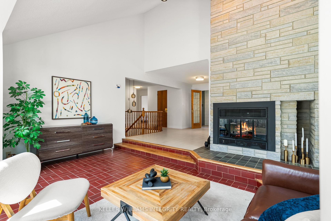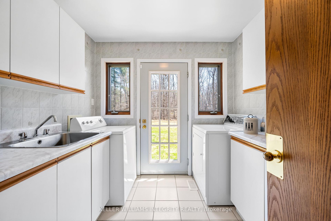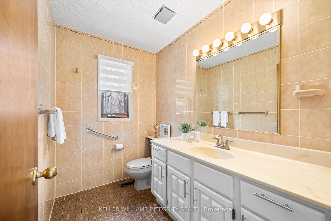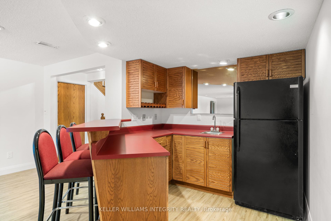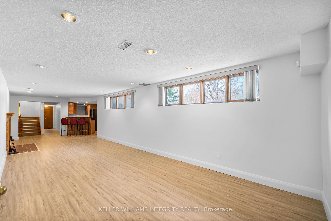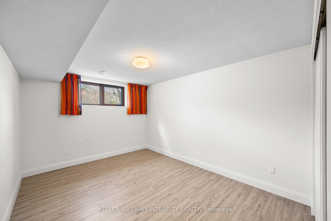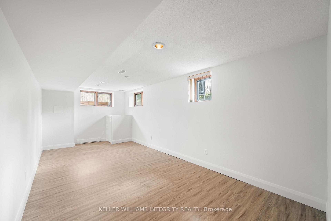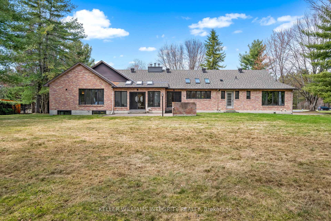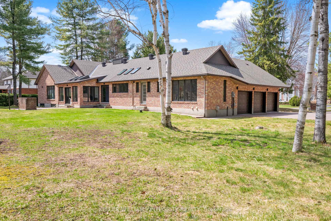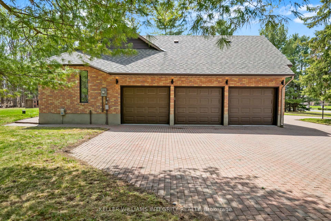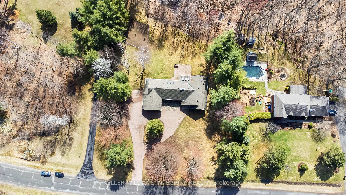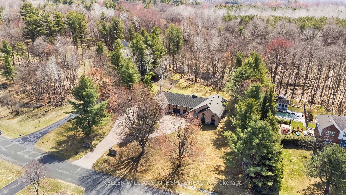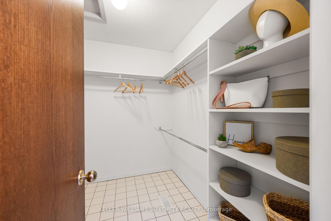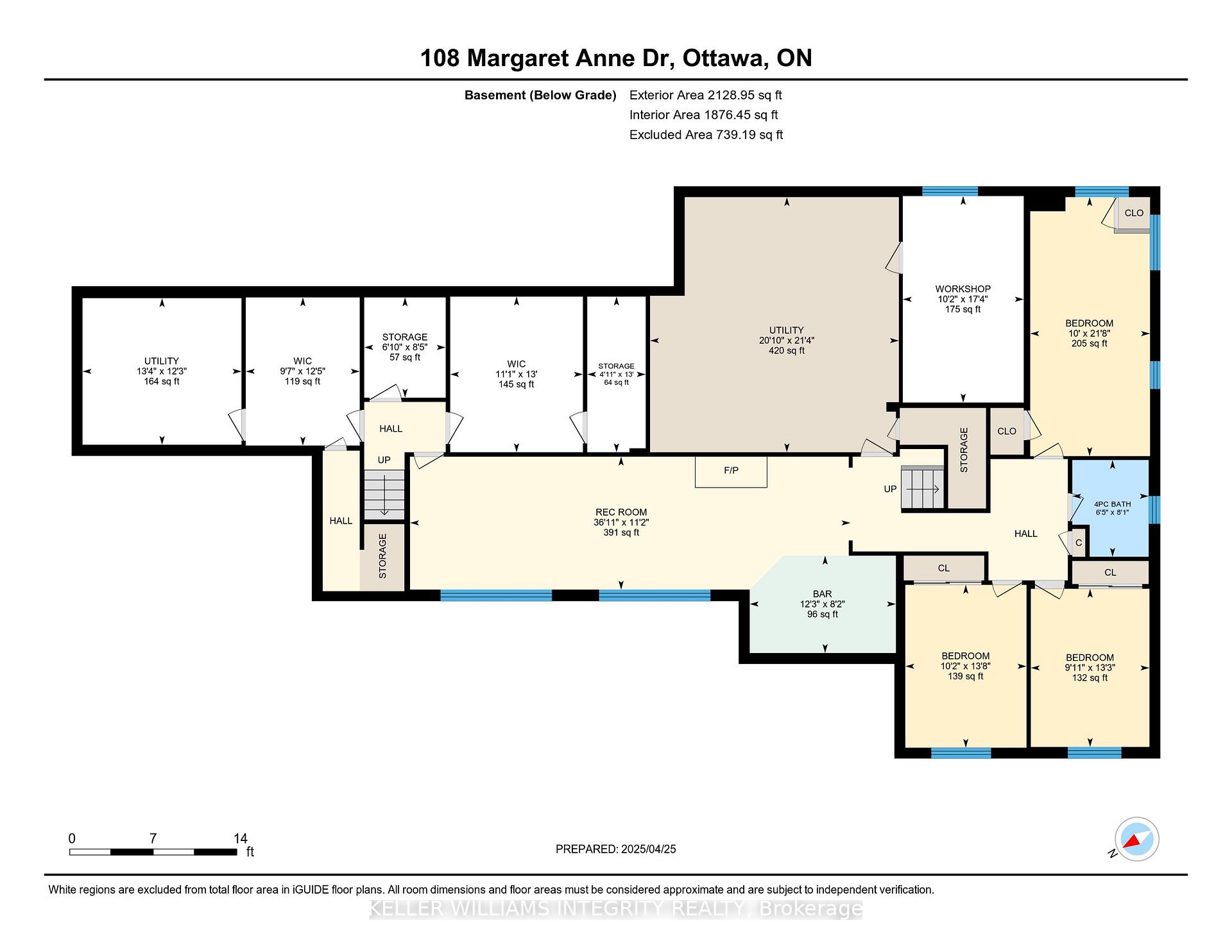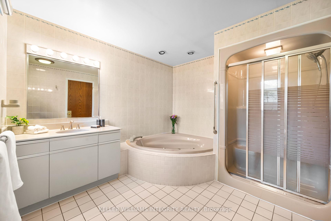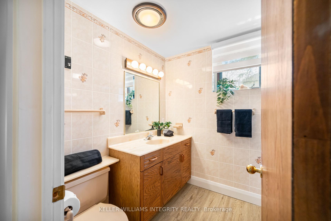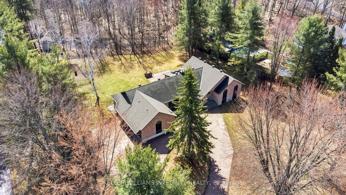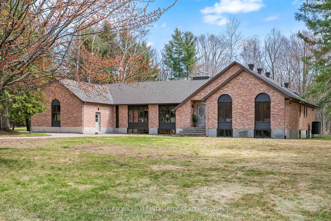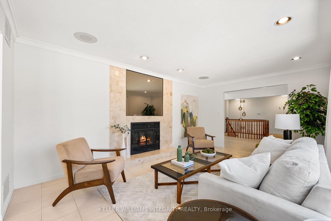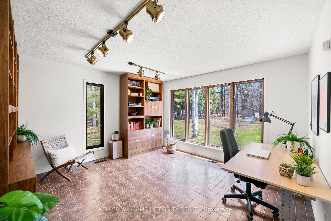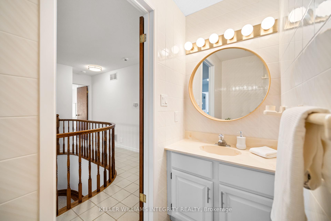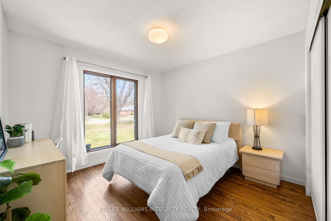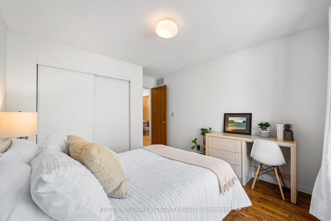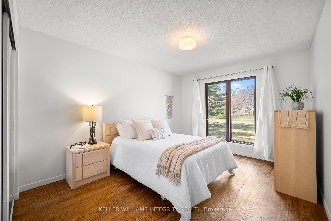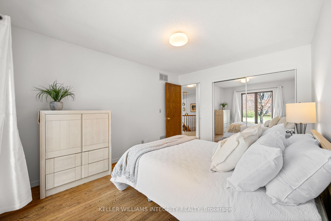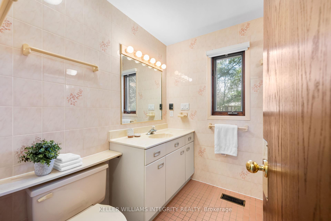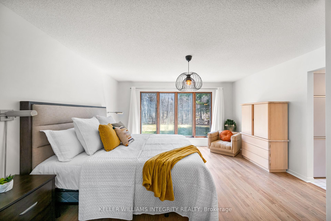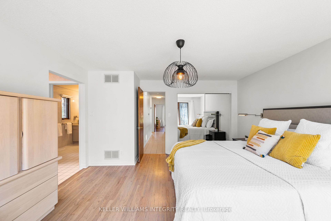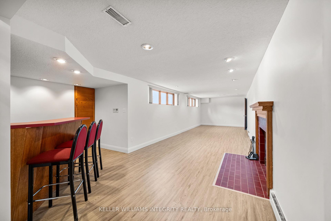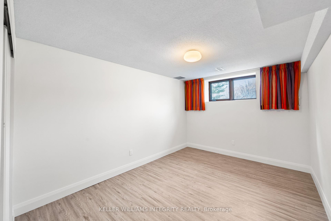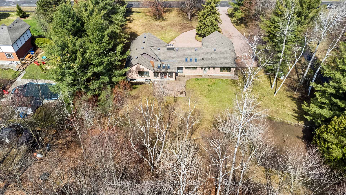$1,589,900
Available - For Sale
Listing ID: X12109324
108 Margaret Anne Driv , Carp - Huntley Ward, K0A 1L0, Ottawa
| Welcome Home! This solid natural stone brick custom-built bungalow is perfectly situated on 2+ acres in the highly sought-after and rarely available community of Huntley Ridge.The main level features 4 bedrooms, including 1 currently used as an office, 2 full baths, 2 powder rooms, and 2 fireplaces. The large kitchen offers plenty of counter space for meal preparation and entertaining, along with abundant solid wood cabinetry for easy access and storage. A spacious dining room is located just off the kitchen, while the inviting living room features a cozy fireplace.Relax in the sunken den with vaulted ceilings and a second fireplace, or enjoy the bright, south-facing sunroom with wall-to-wall windows, skylights, and access to the back patio. The primary bedroom offers hardwood floors, large windows, a walk-in closet, a makeup vanity, and a spacious 4-piece ensuite. Two generous bedrooms, also with hardwood floors, share a 4-piece bath. The office, located in the east wing, has its own powder room, providing a great setup for multigenerational living or working from home.The large finished basement features luxury vinyl plank flooring throughout. The recreation room includes large windows, a third fireplace, and a wet bar. Two additional bedrooms share another 4-piece bathroom. A workshop and ample storage, including space under the staircases, complete the lower level.Outside, enjoy the large back patio with a custom charcoal BBQ, perfect for gatherings. The fenced vegetable garden is irrigated, and the entire property benefits from a separate irrigation well. With no rear neighbours, you can take in nature and enjoy the privacy this property offers.Book your showing today! |
| Price | $1,589,900 |
| Taxes: | $8125.00 |
| Assessment Year: | 2024 |
| Occupancy: | Owner |
| Address: | 108 Margaret Anne Driv , Carp - Huntley Ward, K0A 1L0, Ottawa |
| Acreage: | 2-4.99 |
| Directions/Cross Streets: | March Road & Margaret Anne Drive |
| Rooms: | 17 |
| Rooms +: | 13 |
| Bedrooms: | 4 |
| Bedrooms +: | 2 |
| Family Room: | T |
| Basement: | Finished |
| Level/Floor | Room | Length(ft) | Width(ft) | Descriptions | |
| Room 1 | Main | Living Ro | 14.24 | 17.25 | Fireplace |
| Room 2 | Main | Dining Ro | 11.78 | 14.07 | |
| Room 3 | Main | Kitchen | 13.09 | 13.71 | |
| Room 4 | Main | Breakfast | 13.09 | 1069.28 | 2 Pc Bath |
| Room 5 | Main | Powder Ro | 3.12 | 7.22 | 2 Pc Bath |
| Room 6 | Main | Bedroom | 13.19 | 10.46 | |
| Room 7 | Main | Bedroom | 13.19 | 10.56 | |
| Room 8 | Main | Bathroom | 7.87 | 7.08 | 4 Pc Bath |
| Room 9 | Main | Primary B | 15.45 | 14.4 | |
| Room 10 | Main | Bathroom | 9.77 | 10.46 | 4 Pc Ensuite |
| Room 11 | Main | Den | 13.22 | 17.88 | Fireplace |
| Room 12 | Main | Sunroom | 7.94 | 18.01 | |
| Room 13 | Main | Powder Ro | 7.68 | 5.31 | 2 Pc Bath |
| Room 14 | Main | Office | 12.92 | 13.48 | |
| Room 15 | Basement | Recreatio | 11.15 | 36.9 | Fireplace |
| Washroom Type | No. of Pieces | Level |
| Washroom Type 1 | 2 | Main |
| Washroom Type 2 | 2 | Main |
| Washroom Type 3 | 4 | Main |
| Washroom Type 4 | 4 | Main |
| Washroom Type 5 | 4 | Basement |
| Total Area: | 0.00 |
| Approximatly Age: | 31-50 |
| Property Type: | Detached |
| Style: | Bungalow |
| Exterior: | Brick |
| Garage Type: | Attached |
| Drive Parking Spaces: | 10 |
| Pool: | None |
| Approximatly Age: | 31-50 |
| Approximatly Square Footage: | 2500-3000 |
| CAC Included: | N |
| Water Included: | N |
| Cabel TV Included: | N |
| Common Elements Included: | N |
| Heat Included: | N |
| Parking Included: | N |
| Condo Tax Included: | N |
| Building Insurance Included: | N |
| Fireplace/Stove: | Y |
| Heat Type: | Forced Air |
| Central Air Conditioning: | Central Air |
| Central Vac: | N |
| Laundry Level: | Syste |
| Ensuite Laundry: | F |
| Elevator Lift: | False |
| Sewers: | Septic |
| Utilities-Cable: | Y |
| Utilities-Hydro: | Y |
$
%
Years
This calculator is for demonstration purposes only. Always consult a professional
financial advisor before making personal financial decisions.
| Although the information displayed is believed to be accurate, no warranties or representations are made of any kind. |
| KELLER WILLIAMS INTEGRITY REALTY |
|
|

Farnaz Masoumi
Broker
Dir:
647-923-4343
Bus:
905-695-7888
Fax:
905-695-0900
| Virtual Tour | Book Showing | Email a Friend |
Jump To:
At a Glance:
| Type: | Freehold - Detached |
| Area: | Ottawa |
| Municipality: | Carp - Huntley Ward |
| Neighbourhood: | 9104 - Huntley Ward (South East) |
| Style: | Bungalow |
| Approximate Age: | 31-50 |
| Tax: | $8,125 |
| Beds: | 4+2 |
| Baths: | 5 |
| Fireplace: | Y |
| Pool: | None |
Locatin Map:
Payment Calculator:

