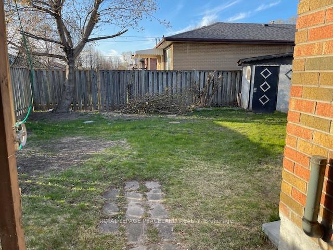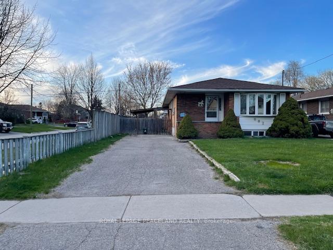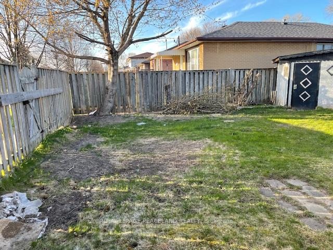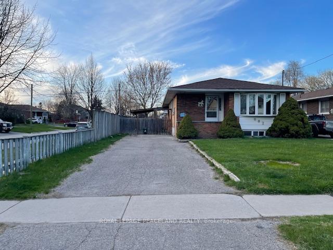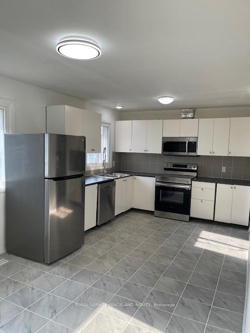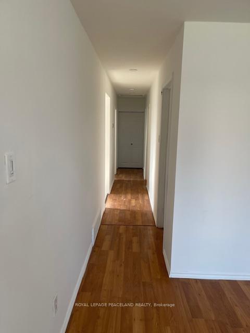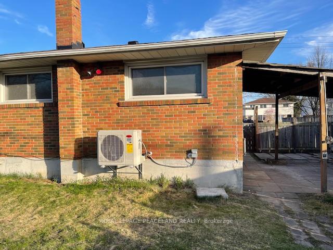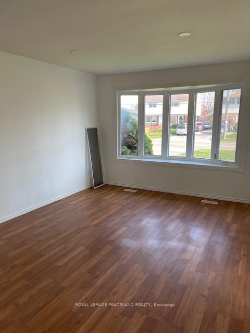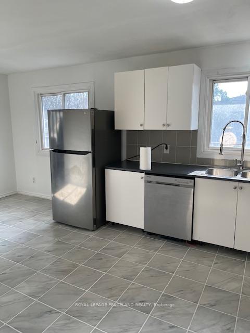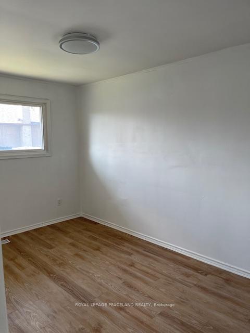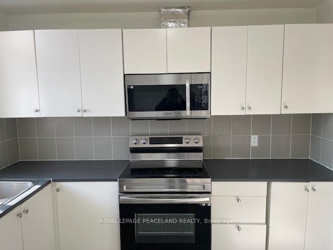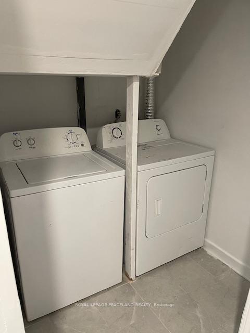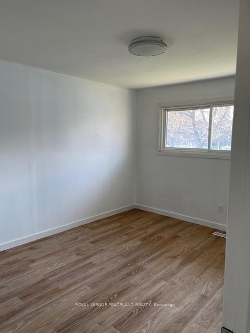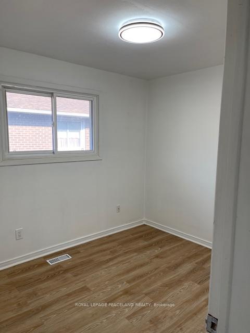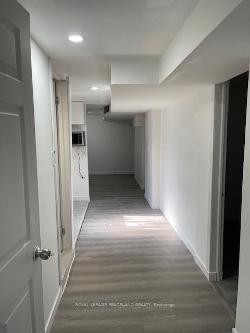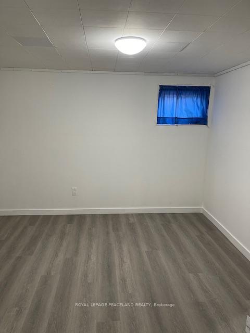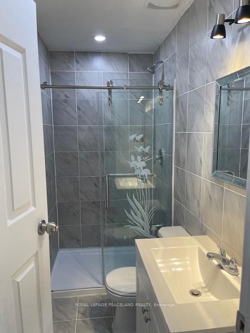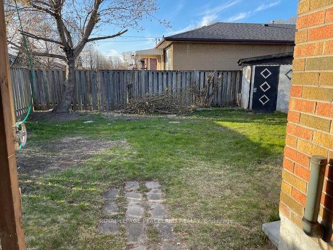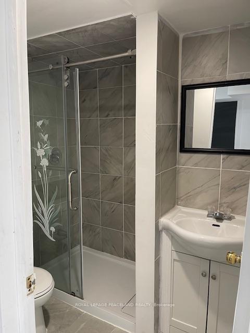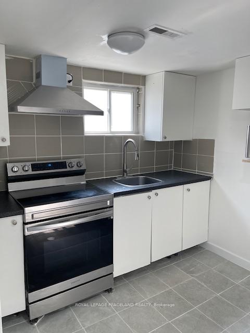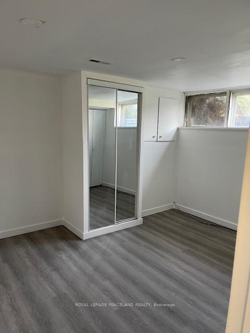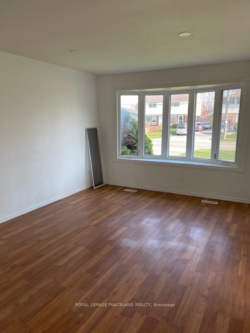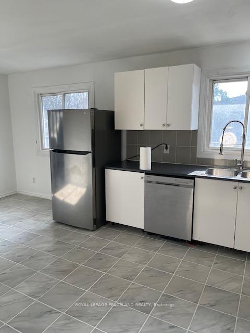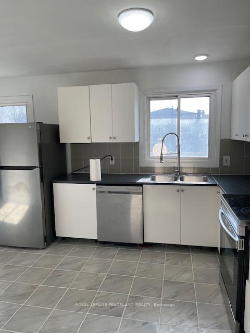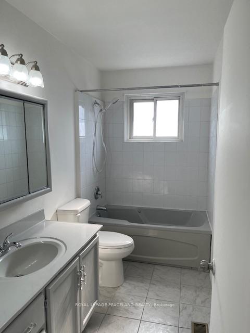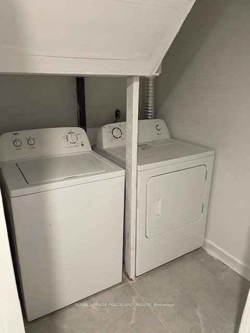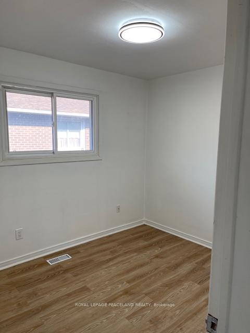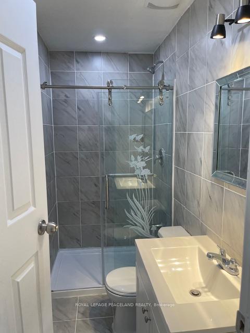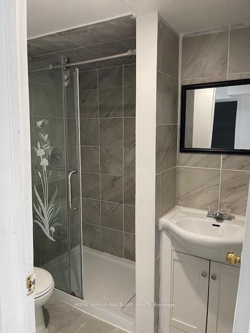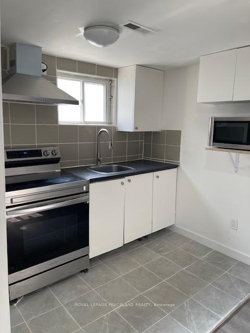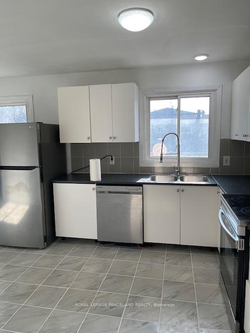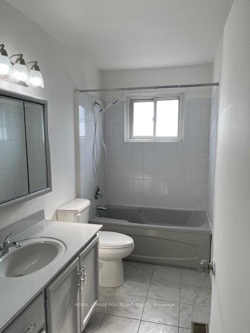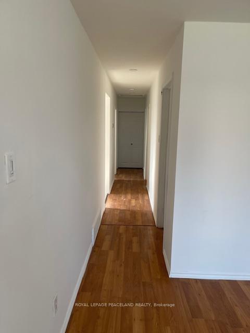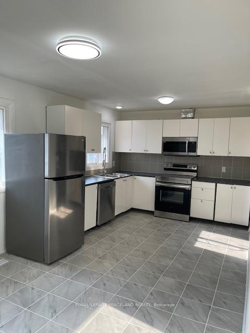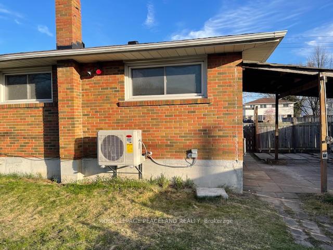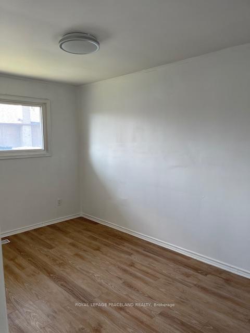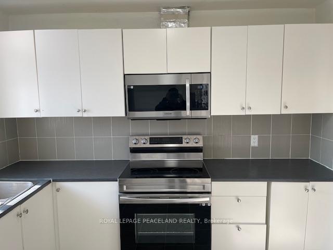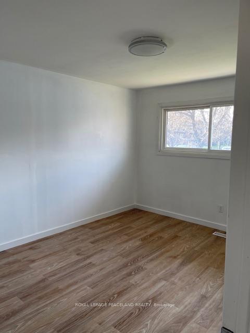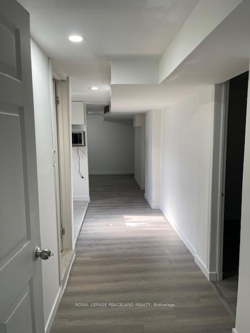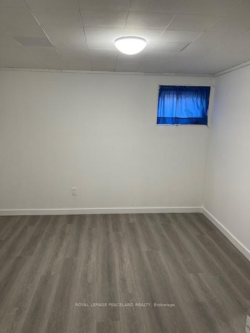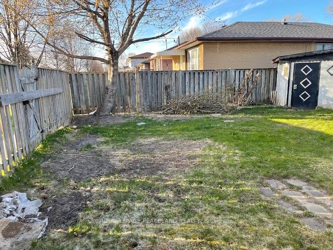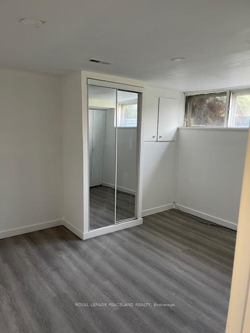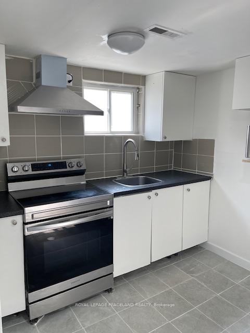$925,000
Available - For Sale
Listing ID: E12109309
602 Gibb Stre , Oshawa, L1J 1Z5, Durham
| Recently Renovated 3 Bedroom Plus 4 Bedroom Basement Apartment with Separate Entrance Home on a premium corner unit Bungalow, Very close to Oshawa Centre, Shopping Plaza, School, Minutes to Highway 401 for Sale. Basement apartment potential income or Extending Family Living. Property is very Close to Oshawa University Campus, Oshawa Transit. Backyard is very private, Wide and fully Fenced. |
| Price | $925,000 |
| Taxes: | $4424.08 |
| Occupancy: | Vacant |
| Address: | 602 Gibb Stre , Oshawa, L1J 1Z5, Durham |
| Directions/Cross Streets: | Stevenson/Gibb St. |
| Rooms: | 7 |
| Rooms +: | 7 |
| Bedrooms: | 3 |
| Bedrooms +: | 4 |
| Family Room: | F |
| Basement: | Apartment, Separate Ent |
| Level/Floor | Room | Length(ft) | Width(ft) | Descriptions | |
| Room 1 | Main | Kitchen | 17.58 | 10.17 | B/I Dishwasher, B/I Oven, Combined w/Dining |
| Room 2 | Main | Living Ro | 11.58 | 16.4 | Bay Window, Laminate, Pot Lights |
| Room 3 | Ground | Primary B | 10.17 | 13.74 | Window, Laminate, Closet |
| Room 4 | Ground | Bedroom 2 | 9.25 | 13.48 | Window, Laminate, Closet |
| Room 5 | Ground | Bedroom 3 | 8.59 | 10.59 | Window, Laminate, Closet |
| Room 6 | Basement | Bedroom | 10.43 | 12.76 | Window, Laminate |
| Room 7 | Basement | Bedroom 2 | 10.43 | 11.25 | Window, Laminate |
| Room 8 | Basement | Bedroom 3 | 10.43 | 11.25 | Window, Laminate |
| Room 9 | Basement | Bedroom 4 | 10.43 | 11.09 | Window, Laminate |
| Room 10 | Basement | Kitchen | 10.59 | 11.28 | Tile Floor, Backsplash, Window |
| Room 11 | Basement | Dining Ro | 10.66 | 11.51 | Laminate |
| Room 12 | Basement | Laundry | 5.41 | 5.25 | Ceramic Floor |
| Washroom Type | No. of Pieces | Level |
| Washroom Type 1 | 4 | Ground |
| Washroom Type 2 | 3 | Ground |
| Washroom Type 3 | 3 | Basement |
| Washroom Type 4 | 2 | Basement |
| Washroom Type 5 | 0 |
| Total Area: | 0.00 |
| Property Type: | Detached |
| Style: | Bungalow |
| Exterior: | Brick, Concrete Block |
| Garage Type: | None |
| (Parking/)Drive: | Private |
| Drive Parking Spaces: | 2 |
| Park #1 | |
| Parking Type: | Private |
| Park #2 | |
| Parking Type: | Private |
| Pool: | None |
| Approximatly Square Footage: | 1100-1500 |
| CAC Included: | N |
| Water Included: | N |
| Cabel TV Included: | N |
| Common Elements Included: | N |
| Heat Included: | N |
| Parking Included: | N |
| Condo Tax Included: | N |
| Building Insurance Included: | N |
| Fireplace/Stove: | N |
| Heat Type: | Forced Air |
| Central Air Conditioning: | Central Air |
| Central Vac: | N |
| Laundry Level: | Syste |
| Ensuite Laundry: | F |
| Elevator Lift: | False |
| Sewers: | Sewer |
| Utilities-Cable: | A |
| Utilities-Hydro: | Y |
$
%
Years
This calculator is for demonstration purposes only. Always consult a professional
financial advisor before making personal financial decisions.
| Although the information displayed is believed to be accurate, no warranties or representations are made of any kind. |
| ROYAL LEPAGE PEACELAND REALTY |
|
|

Farnaz Masoumi
Broker
Dir:
647-923-4343
Bus:
905-695-7888
Fax:
905-695-0900
| Book Showing | Email a Friend |
Jump To:
At a Glance:
| Type: | Freehold - Detached |
| Area: | Durham |
| Municipality: | Oshawa |
| Neighbourhood: | Vanier |
| Style: | Bungalow |
| Tax: | $4,424.08 |
| Beds: | 3+4 |
| Baths: | 4 |
| Fireplace: | N |
| Pool: | None |
Locatin Map:
Payment Calculator:

