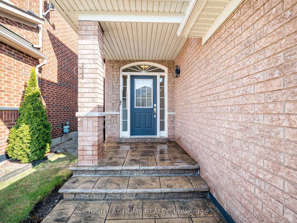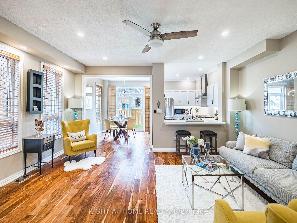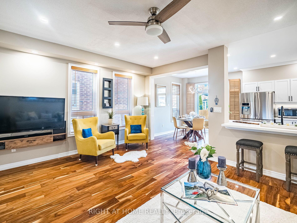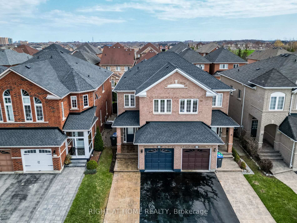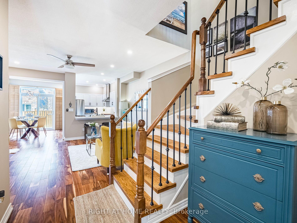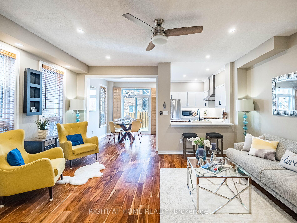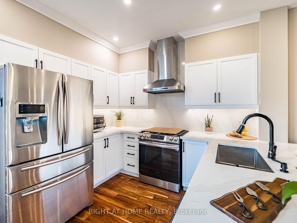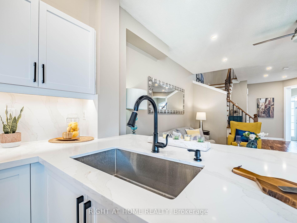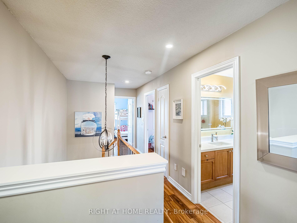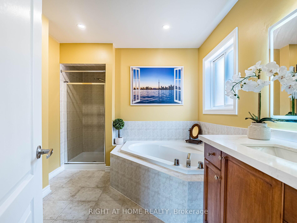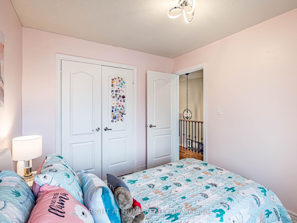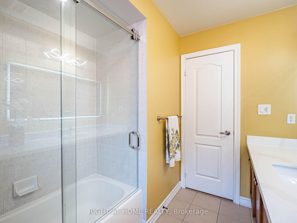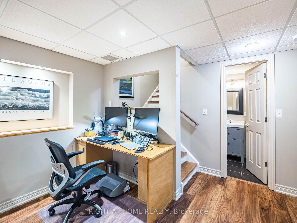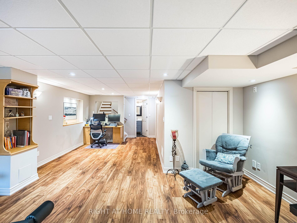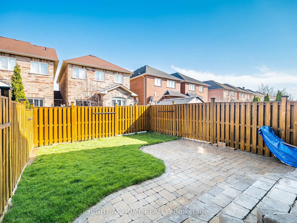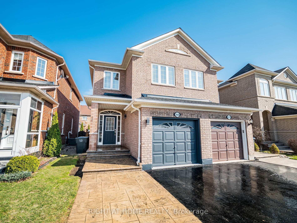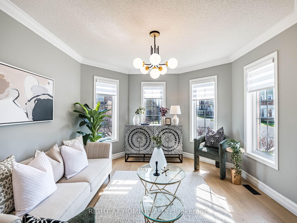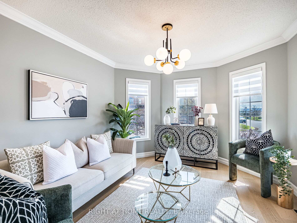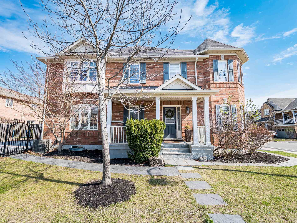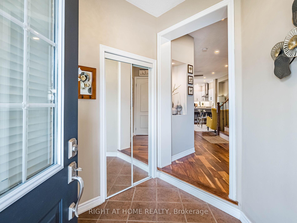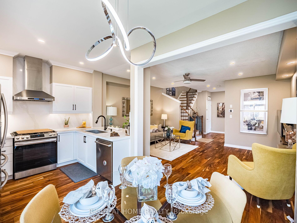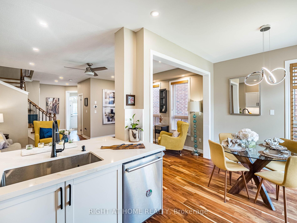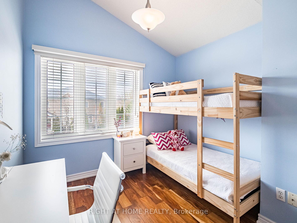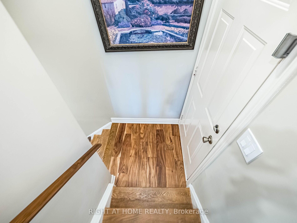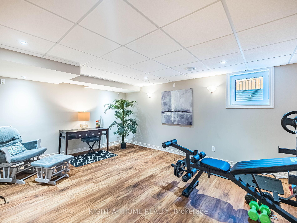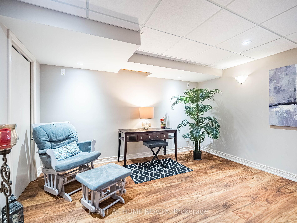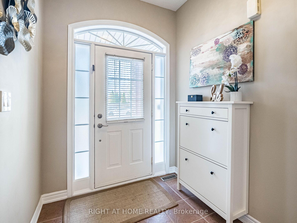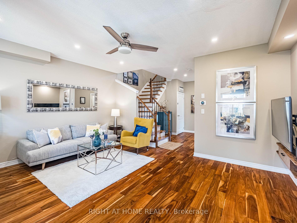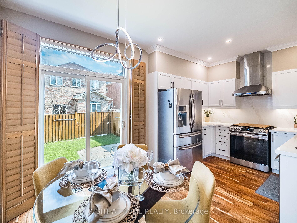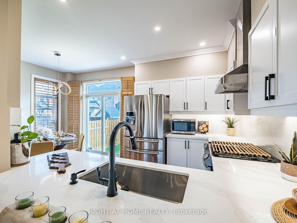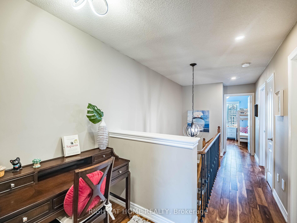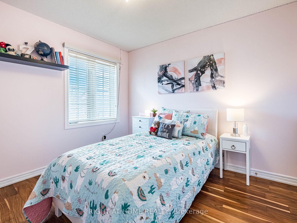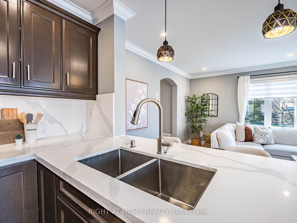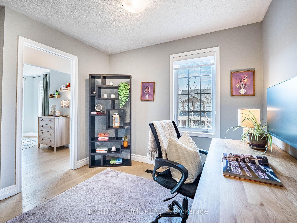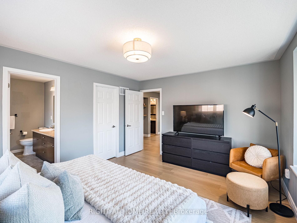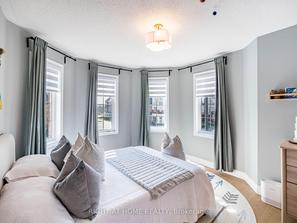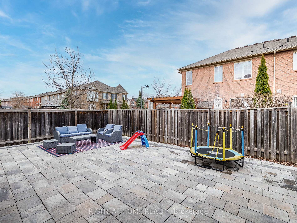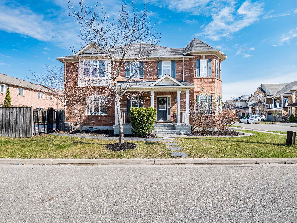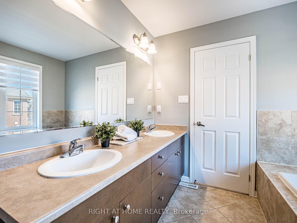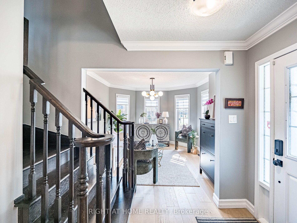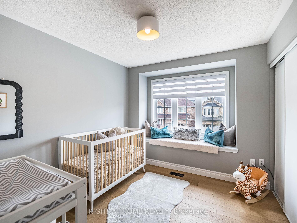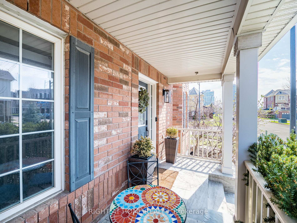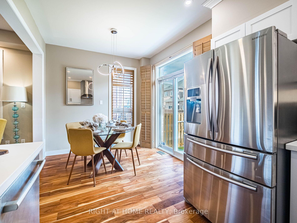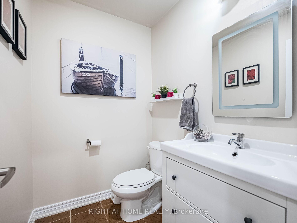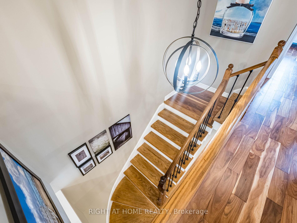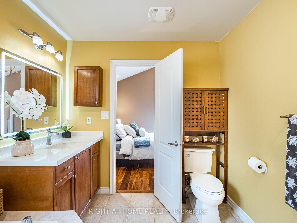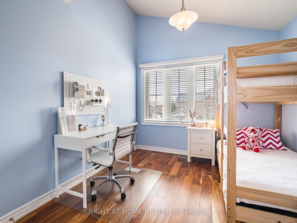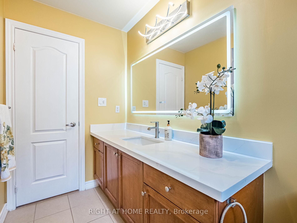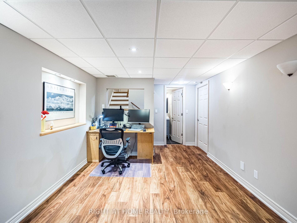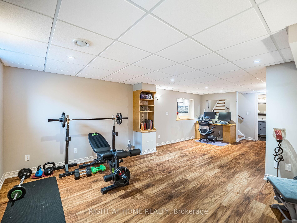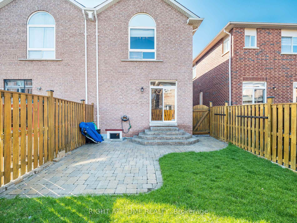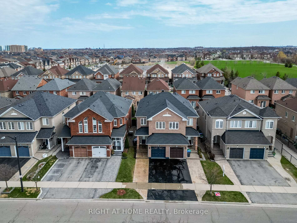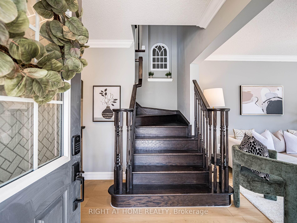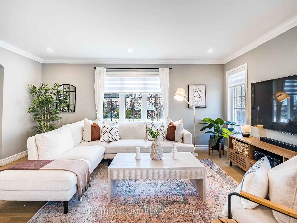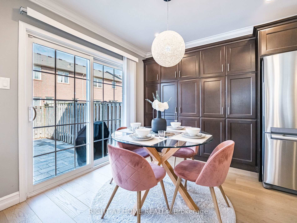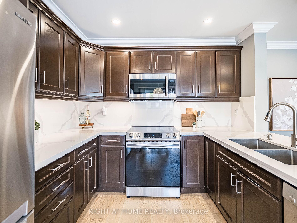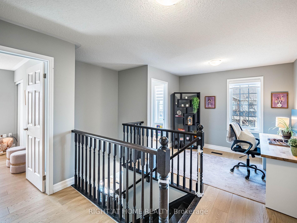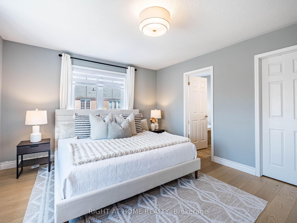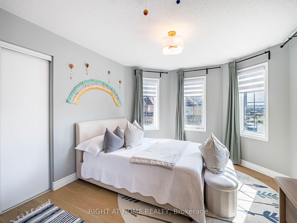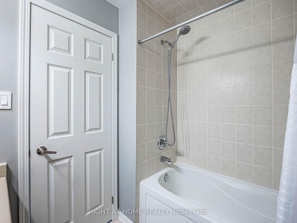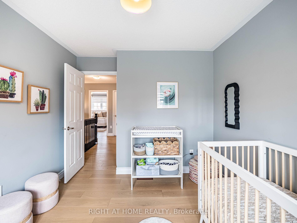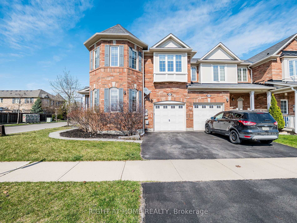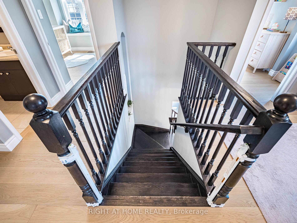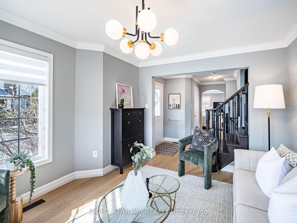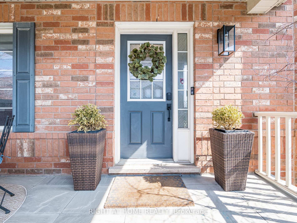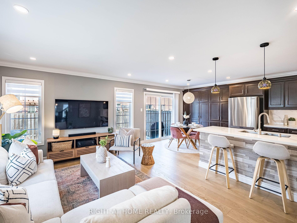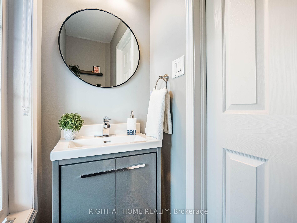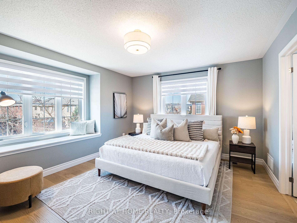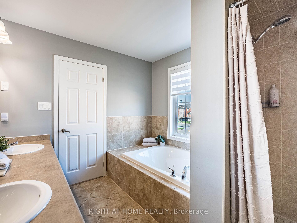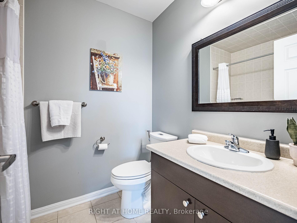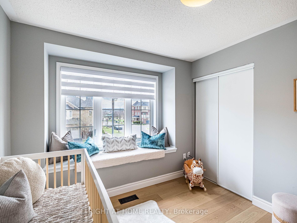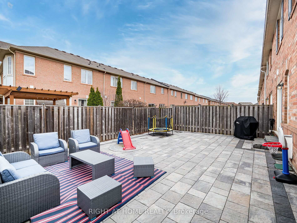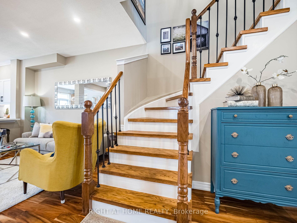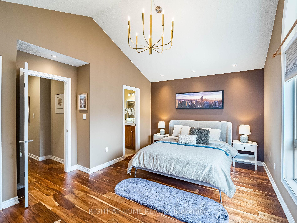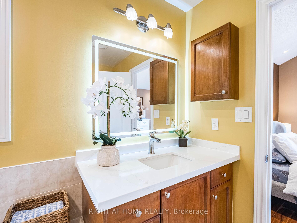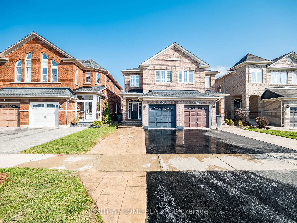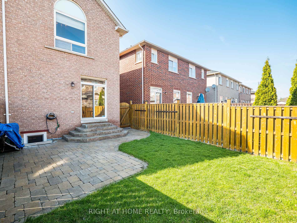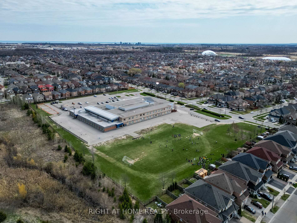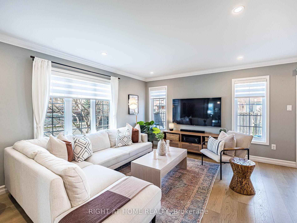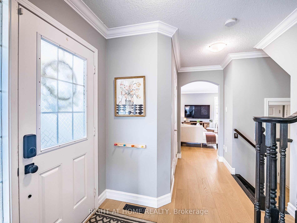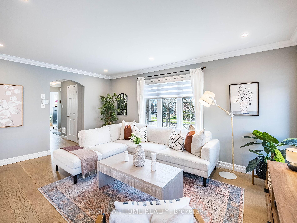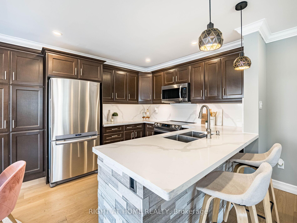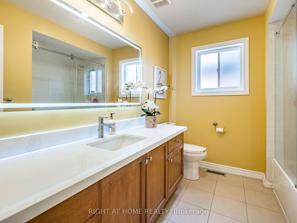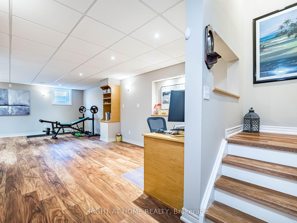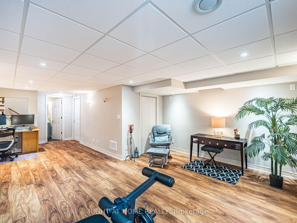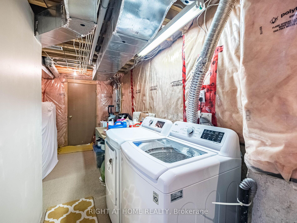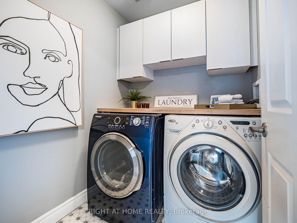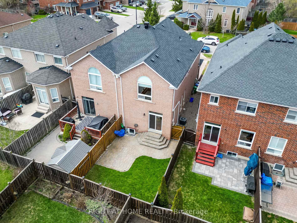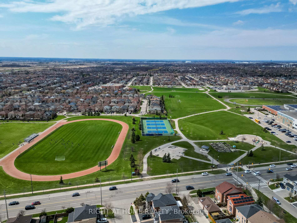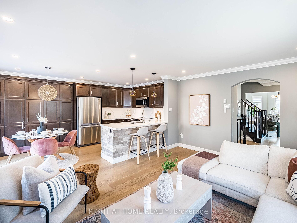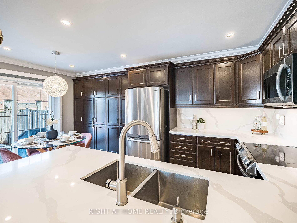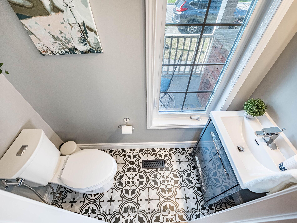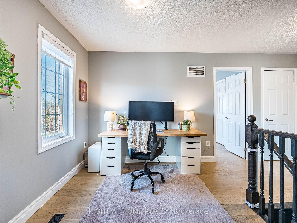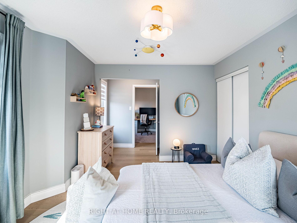$899,000
Available - For Sale
Listing ID: W12108140
645 Gervais Terr , Milton, L9T 7R7, Halton
| Stunning Corner Unit Freehold Townhome in the Heart of Coates! Just like a semi, this 1,764 sq ft gem offers the perfect blend of style and functionality. Featuring a bright open-concept layout with 7" engineered hardwood floors throughout, a chef-inspired kitchen with quartz countertops, matching backsplash, stainless steel appliances, a double sink ideal for entertaining or daily living, and an upgraded main floor bathroom. Enjoy the comfort of a fully renovated second-floor laundry room with custom cabinetry and countertop space, a bonus den area, upgraded blinds throughout, and a new AC (2024) for peace of mind. Step outside to your low-maintenance concrete backyard, perfect for summer gatherings, and enjoy front yard water sprinklers for year-round curb appeal. Located in the highly sought-after Coates neighbourhood, just steps to parks, schools, and amenities, this home checks all the boxes. Don't miss your chance to own this move-in-ready showstopper! |
| Price | $899,000 |
| Taxes: | $3684.00 |
| Assessment Year: | 2024 |
| Occupancy: | Owner |
| Address: | 645 Gervais Terr , Milton, L9T 7R7, Halton |
| Directions/Cross Streets: | Holly-Winn-Gervais |
| Rooms: | 8 |
| Bedrooms: | 3 |
| Bedrooms +: | 0 |
| Family Room: | T |
| Basement: | Unfinished, Full |
| Level/Floor | Room | Length(ft) | Width(ft) | Descriptions | |
| Room 1 | Main | Living Ro | 9.97 | 12.99 | Hardwood Floor, Separate Room, Large Window |
| Room 2 | Main | Kitchen | 9.58 | 8.07 | Centre Island, Quartz Counter, Hardwood Floor |
| Room 3 | Main | Family Ro | 12.17 | 16.37 | Hardwood Floor, Pot Lights |
| Room 4 | Main | Breakfast | 9.97 | 7.77 | Backsplash, Eat-in Kitchen, W/O To Yard |
| Room 5 | Second | Den | 7.08 | 9.77 | Hardwood Floor |
| Room 6 | Second | Primary B | 12.17 | 14.99 | 5 Pc Ensuite, Walk-In Closet(s), Hardwood Floor |
| Room 7 | Second | Bedroom 2 | 9.58 | 9.97 | Hardwood Floor, Closet, Window |
| Room 8 | Second | Bedroom 3 | 9.97 | 13.19 | Hardwood Floor, Closet, Window |
| Washroom Type | No. of Pieces | Level |
| Washroom Type 1 | 2 | Main |
| Washroom Type 2 | 5 | Second |
| Washroom Type 3 | 3 | Second |
| Washroom Type 4 | 0 | |
| Washroom Type 5 | 0 |
| Total Area: | 0.00 |
| Approximatly Age: | 6-15 |
| Property Type: | Att/Row/Townhouse |
| Style: | 2-Storey |
| Exterior: | Brick |
| Garage Type: | Attached |
| Drive Parking Spaces: | 1 |
| Pool: | None |
| Approximatly Age: | 6-15 |
| Approximatly Square Footage: | 1500-2000 |
| CAC Included: | N |
| Water Included: | N |
| Cabel TV Included: | N |
| Common Elements Included: | N |
| Heat Included: | N |
| Parking Included: | N |
| Condo Tax Included: | N |
| Building Insurance Included: | N |
| Fireplace/Stove: | Y |
| Heat Type: | Forced Air |
| Central Air Conditioning: | Central Air |
| Central Vac: | N |
| Laundry Level: | Syste |
| Ensuite Laundry: | F |
| Sewers: | Sewer |
$
%
Years
This calculator is for demonstration purposes only. Always consult a professional
financial advisor before making personal financial decisions.
| Although the information displayed is believed to be accurate, no warranties or representations are made of any kind. |
| RIGHT AT HOME REALTY |
|
|

Farnaz Masoumi
Broker
Dir:
647-923-4343
Bus:
905-695-7888
Fax:
905-695-0900
| Virtual Tour | Book Showing | Email a Friend |
Jump To:
At a Glance:
| Type: | Freehold - Att/Row/Townhouse |
| Area: | Halton |
| Municipality: | Milton |
| Neighbourhood: | 1028 - CO Coates |
| Style: | 2-Storey |
| Approximate Age: | 6-15 |
| Tax: | $3,684 |
| Beds: | 3 |
| Baths: | 3 |
| Fireplace: | Y |
| Pool: | None |
Locatin Map:
Payment Calculator:

