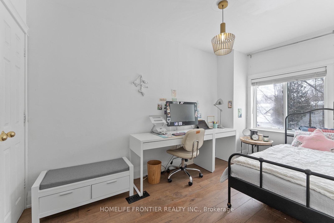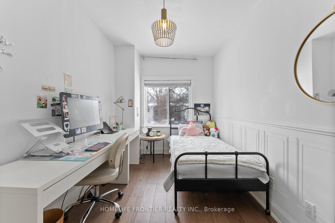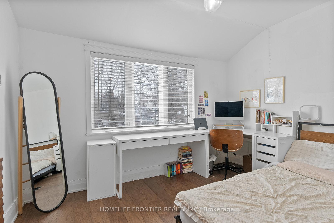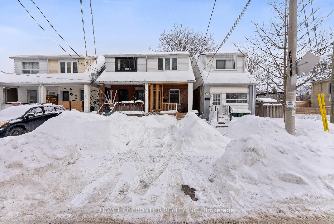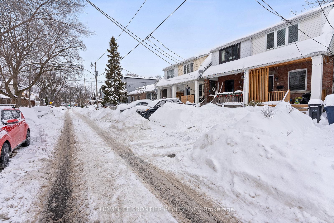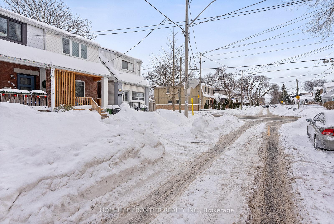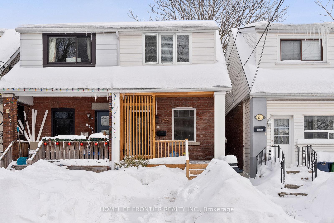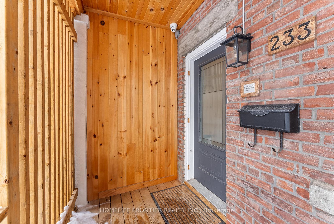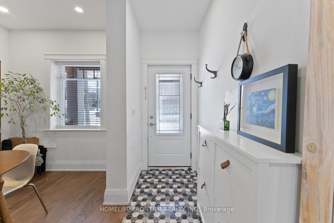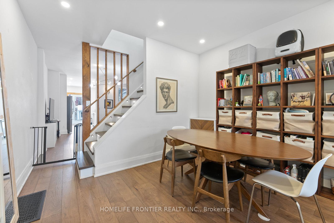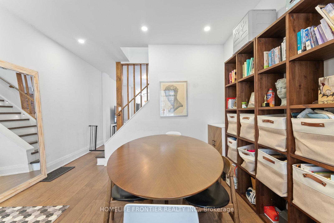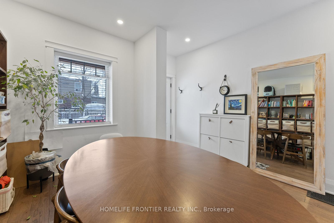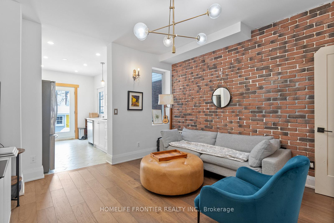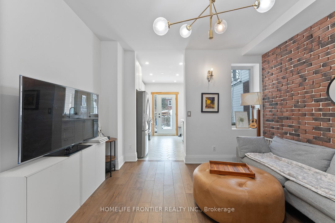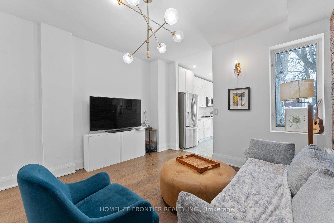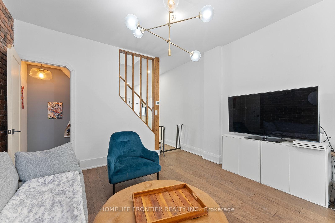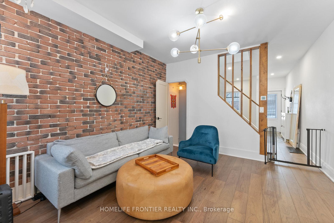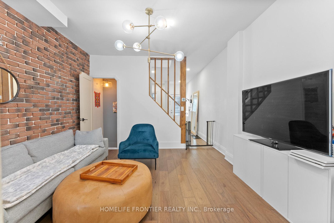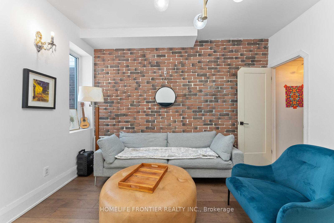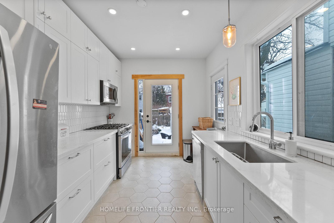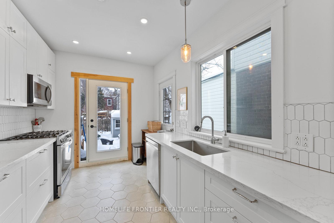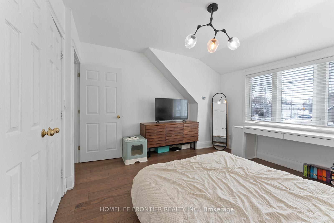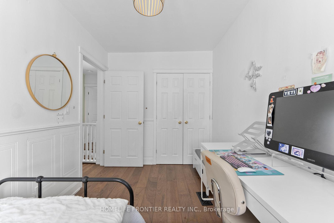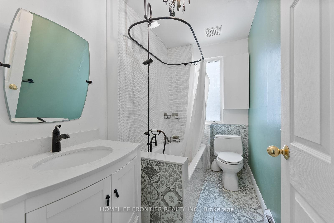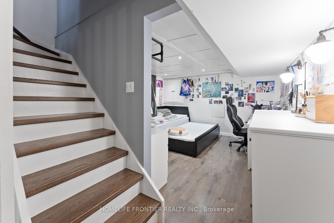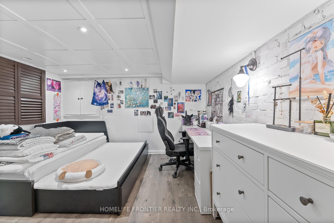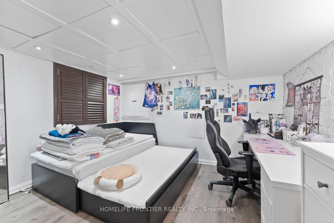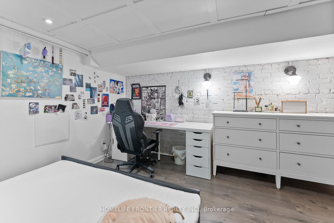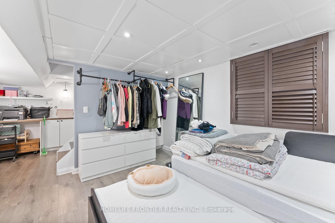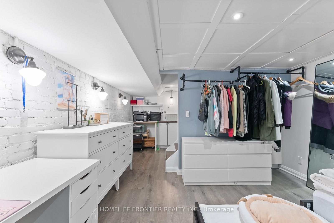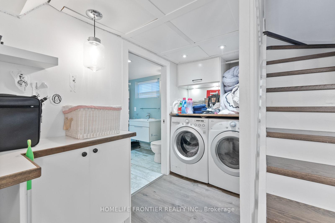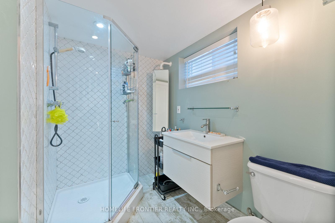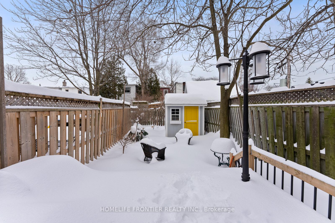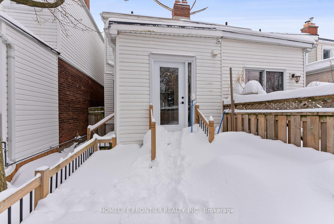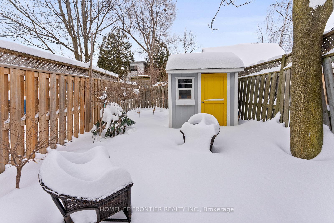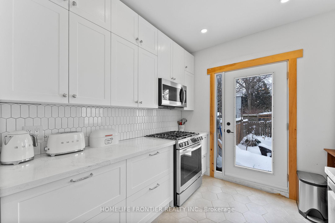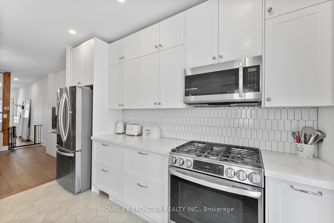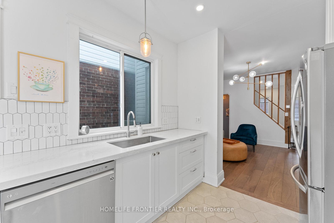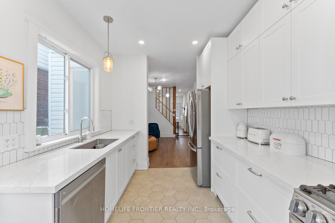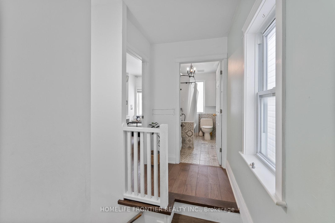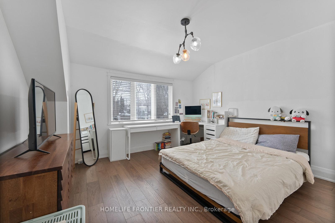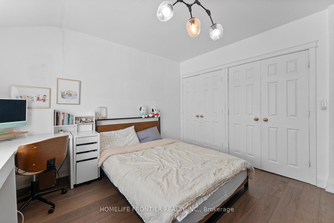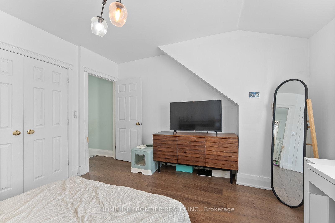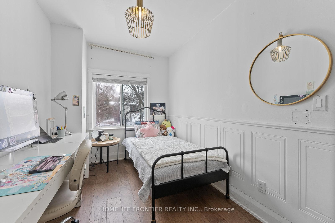$818,000
Available - For Sale
Listing ID: E12080647
233 Coleridge Aven , Toronto, M4C 4J2, Toronto
| Welcome to 233 Coleridge Ave, a beautifully updated home offering modern finishes and functional living spaces. Step inside to discover a spacious living and dining area featuring new hardwood flooring (2021), seamlessly flowing into a stylishly renovated kitchen with quartz countertops (2021), sleek backsplash (2021), S/S gas range (2021), new tiles (2021), Samsung microwave range hood (2021), extended ceiling-height cabinetry (2021), LG S/S fridge (2021),and LG S/S dishwasher (2021).Upstairs, you'll find generously sized bedrooms with new hardwood flooring (2021), including a primary suite with expansive his-and-hers closets. The bathrooms have been thoughtfully updated, featuring new tiles (2021), a modern sink (2021), and refreshed backsplash tiles(2021).The professionally renovated basement, featured on HGTVs The Expandables, offers custom built-ins for a functional workspace, a newer bathroom, new laminate flooring (2021), and upgraded staircases (2021)perfect for additional living space or a home office. Enjoy the convenience of legal front parking and an additional parking space at the rear. Step outside to your private backyard oasis, beautifully maintained with a newly added shed and professionally landscaped gardens ideal for relaxation or entertaining. This move-in-ready home is a rare find don't miss the opportunity to make it yours! |
| Price | $818,000 |
| Taxes: | $3662.00 |
| Occupancy: | Owner |
| Address: | 233 Coleridge Aven , Toronto, M4C 4J2, Toronto |
| Acreage: | < .50 |
| Directions/Cross Streets: | Woodbine Ave & Danforth Ave |
| Rooms: | 5 |
| Bedrooms: | 2 |
| Bedrooms +: | 0 |
| Family Room: | F |
| Basement: | Full |
| Level/Floor | Room | Length(ft) | Width(ft) | Descriptions | |
| Room 1 | Main | Living Ro | 11.97 | 11.48 | Pot Lights, Large Window, Hardwood Floor |
| Room 2 | Main | Dining Ro | 11.97 | 11.81 | Hardwood Floor |
| Room 3 | Main | Kitchen | 11.97 | 8.36 | Quartz Counter, W/O To Yard, Tile Floor |
| Room 4 | Second | Primary B | 12.63 | 11.97 | Hardwood Floor, His and Hers Closets, Large Window |
| Room 5 | Second | Bedroom 2 | 13.12 | 8.2 | Hardwood Floor, Double Closet, Overlooks Backyard |
| Room 6 | Basement | Recreatio | 11.97 | 11.48 | Laminate, 3 Pc Bath |
| Washroom Type | No. of Pieces | Level |
| Washroom Type 1 | 4 | Second |
| Washroom Type 2 | 3 | Lower |
| Washroom Type 3 | 0 | |
| Washroom Type 4 | 0 | |
| Washroom Type 5 | 0 |
| Total Area: | 0.00 |
| Property Type: | Semi-Detached |
| Style: | 2-Storey |
| Exterior: | Aluminum Siding, Brick |
| Garage Type: | None |
| (Parking/)Drive: | Front Yard |
| Drive Parking Spaces: | 1 |
| Park #1 | |
| Parking Type: | Front Yard |
| Park #2 | |
| Parking Type: | Front Yard |
| Park #3 | |
| Parking Type: | Other |
| Pool: | None |
| Approximatly Square Footage: | 700-1100 |
| Property Features: | Library, Park |
| CAC Included: | N |
| Water Included: | N |
| Cabel TV Included: | N |
| Common Elements Included: | N |
| Heat Included: | N |
| Parking Included: | N |
| Condo Tax Included: | N |
| Building Insurance Included: | N |
| Fireplace/Stove: | N |
| Heat Type: | Forced Air |
| Central Air Conditioning: | Central Air |
| Central Vac: | N |
| Laundry Level: | Syste |
| Ensuite Laundry: | F |
| Elevator Lift: | False |
| Sewers: | Sewer |
$
%
Years
This calculator is for demonstration purposes only. Always consult a professional
financial advisor before making personal financial decisions.
| Although the information displayed is believed to be accurate, no warranties or representations are made of any kind. |
| HOMELIFE FRONTIER REALTY INC. |
|
|

Farnaz Masoumi
Broker
Dir:
647-923-4343
Bus:
905-695-7888
Fax:
905-695-0900
| Book Showing | Email a Friend |
Jump To:
At a Glance:
| Type: | Freehold - Semi-Detached |
| Area: | Toronto |
| Municipality: | Toronto E03 |
| Neighbourhood: | Woodbine-Lumsden |
| Style: | 2-Storey |
| Tax: | $3,662 |
| Beds: | 2 |
| Baths: | 2 |
| Fireplace: | N |
| Pool: | None |
Locatin Map:
Payment Calculator:

