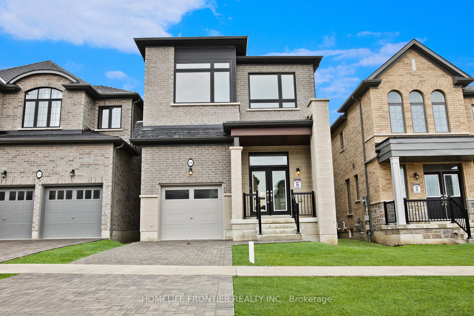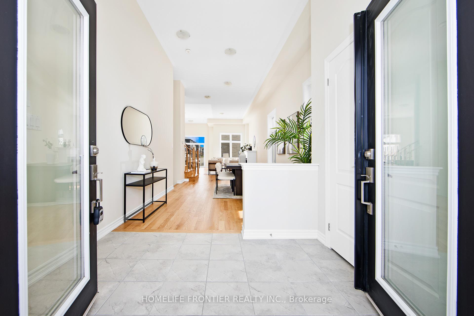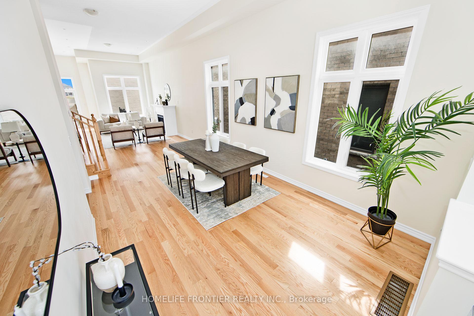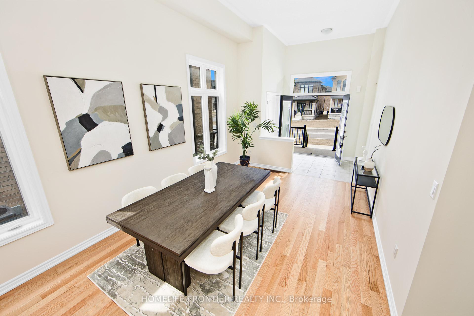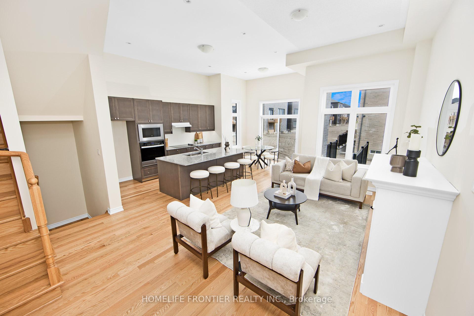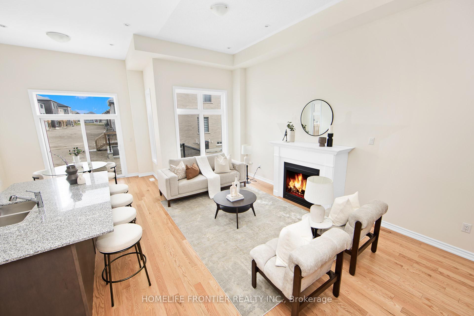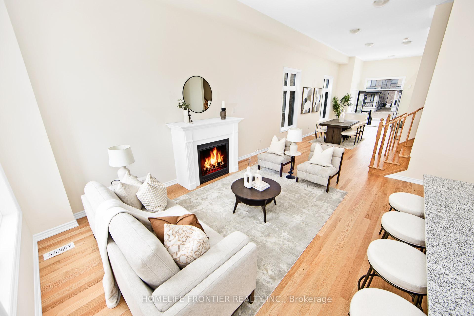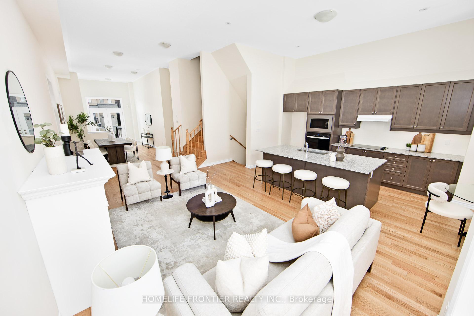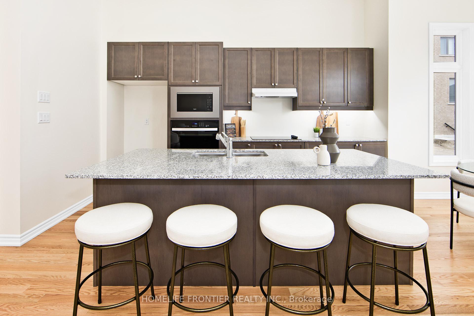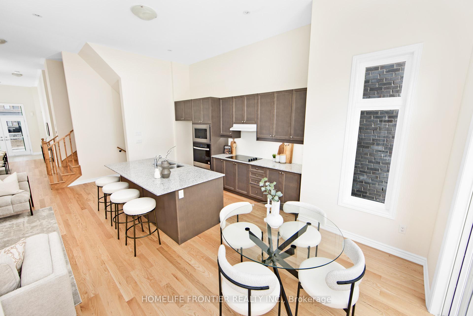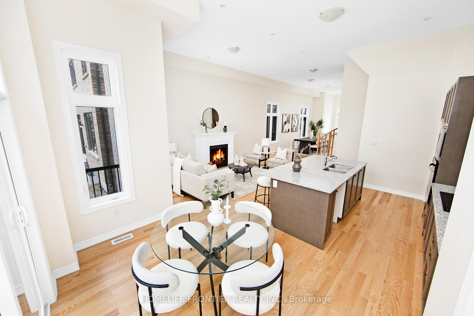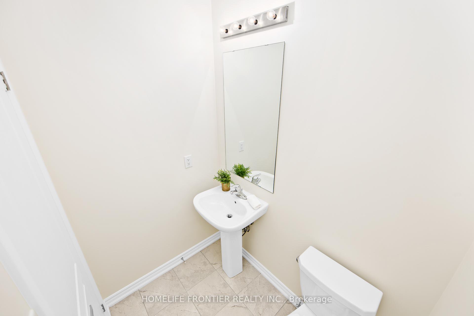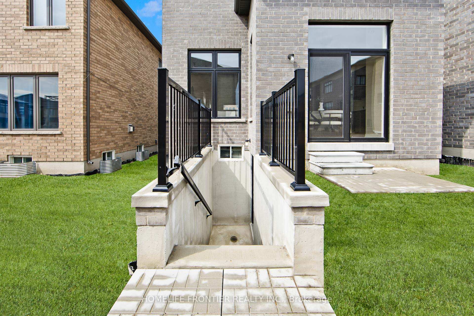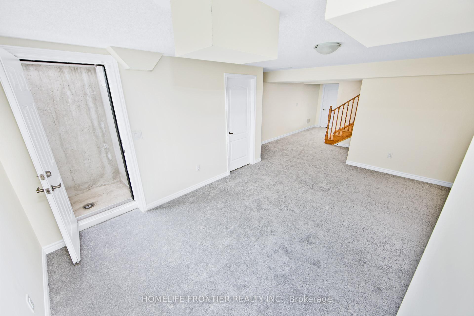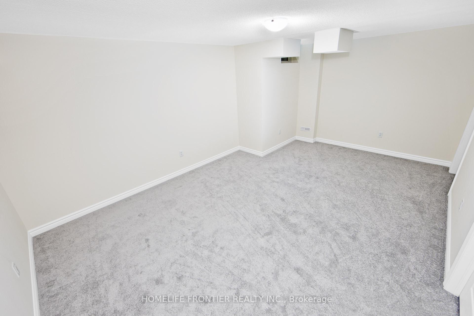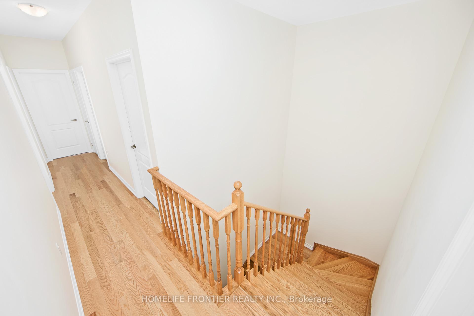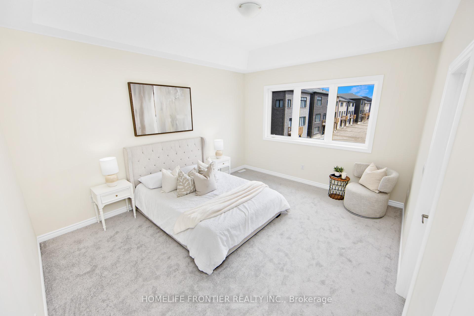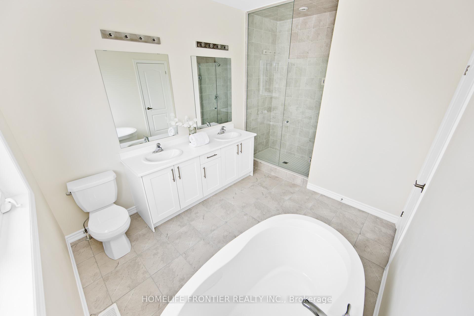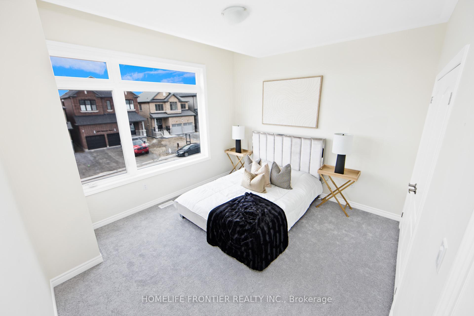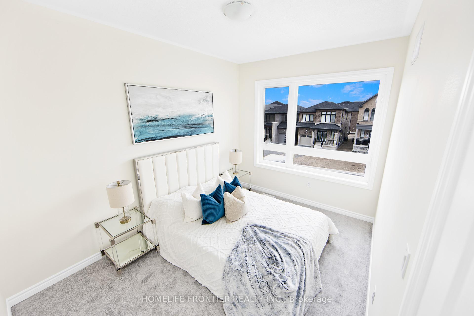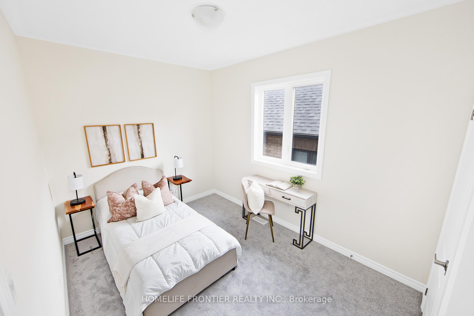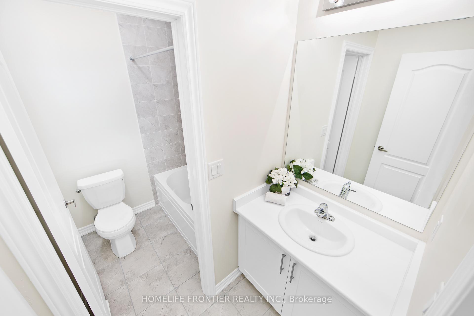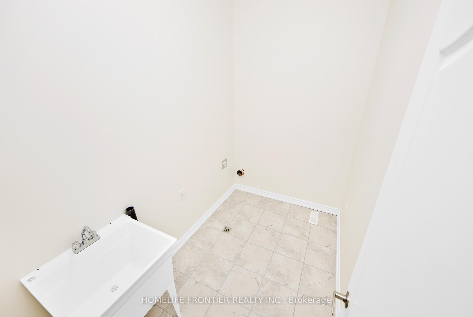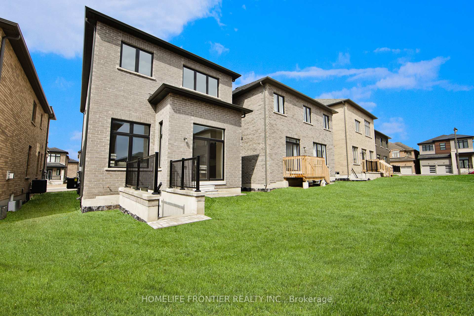$899,000
Available - For Sale
Listing ID: E12109174
2139 Hallandale Stre , Oshawa, L1L 0T9, Durham
| Brand New Luxurious & Modern 4Bdrm Detached Custom Home on a private 30.02x104.92 Ft Lot & Separate Entrance Basement in the prestigious Kedron area of Oshawa! Soaring 12FT Ceiling Heights & Gas Fireplace for added luxury, Fantastic Open Concept Functional Layout feels larger than life. Approx 2,200sqfeet above grade + a finished Basement Area & private entrance (Income Potential). Modern Chef's Eat-In Kitchen, Spa Style Master Ensuite Bath w/ His & Hers Vanities & Soaker Tub for some R&R. Family Friendly New Neighbourhood surrounded by Ravines & Shopping Amenities within minutes. This is your perfect home. |
| Price | $899,000 |
| Taxes: | $6829.42 |
| Occupancy: | Owner |
| Address: | 2139 Hallandale Stre , Oshawa, L1L 0T9, Durham |
| Directions/Cross Streets: | HARMONY/CONLIN |
| Rooms: | 7 |
| Rooms +: | 1 |
| Bedrooms: | 4 |
| Bedrooms +: | 0 |
| Family Room: | T |
| Basement: | Separate Ent, Finished |
| Level/Floor | Room | Length(ft) | Width(ft) | Descriptions | |
| Room 1 | Main | Foyer | 7.51 | 12 | Vinyl Floor, Double Closet, 2 Pc Bath |
| Room 2 | Main | Living Ro | 10.99 | 12 | Hardwood Floor, Pot Lights, Window |
| Room 3 | Main | Dining Ro | 10.99 | 12 | Hardwood Floor, Pot Lights, Window |
| Room 4 | Main | Great Roo | 18.99 | 19.19 | Hardwood Floor, Gas Fireplace, W/O To Yard |
| Room 5 | Main | Kitchen | 18.99 | 19.19 | Hardwood Floor, Breakfast Bar, Pot Lights |
| Room 6 | Second | Primary B | 12.5 | 14.99 | 5 Pc Ensuite, Walk-In Closet(s), Raised Room |
| Room 7 | Second | Bedroom 2 | 12.5 | 11.61 | Double Closet, Raised Room, Broadloom |
| Room 8 | Second | Bedroom 3 | 8.99 | 12 | Double Closet, Window, Broadloom |
| Room 9 | Second | Bedroom 4 | 8.99 | 12 | Double Closet, Window |
| Room 10 | Basement | 12 | 20.11 | Broadloom |
| Washroom Type | No. of Pieces | Level |
| Washroom Type 1 | 5 | Second |
| Washroom Type 2 | 4 | Second |
| Washroom Type 3 | 2 | Ground |
| Washroom Type 4 | 0 | |
| Washroom Type 5 | 0 |
| Total Area: | 0.00 |
| Approximatly Age: | 0-5 |
| Property Type: | Detached |
| Style: | 2-Storey |
| Exterior: | Brick, Stone |
| Garage Type: | Built-In |
| (Parking/)Drive: | Private Do |
| Drive Parking Spaces: | 2 |
| Park #1 | |
| Parking Type: | Private Do |
| Park #2 | |
| Parking Type: | Private Do |
| Pool: | None |
| Approximatly Age: | 0-5 |
| Approximatly Square Footage: | 2000-2500 |
| Property Features: | Clear View, Hospital |
| CAC Included: | N |
| Water Included: | N |
| Cabel TV Included: | N |
| Common Elements Included: | N |
| Heat Included: | N |
| Parking Included: | N |
| Condo Tax Included: | N |
| Building Insurance Included: | N |
| Fireplace/Stove: | Y |
| Heat Type: | Forced Air |
| Central Air Conditioning: | Central Air |
| Central Vac: | N |
| Laundry Level: | Syste |
| Ensuite Laundry: | F |
| Sewers: | Sewer |
$
%
Years
This calculator is for demonstration purposes only. Always consult a professional
financial advisor before making personal financial decisions.
| Although the information displayed is believed to be accurate, no warranties or representations are made of any kind. |
| HOMELIFE FRONTIER REALTY INC. |
|
|

Farnaz Masoumi
Broker
Dir:
647-923-4343
Bus:
905-695-7888
Fax:
905-695-0900
| Virtual Tour | Book Showing | Email a Friend |
Jump To:
At a Glance:
| Type: | Freehold - Detached |
| Area: | Durham |
| Municipality: | Oshawa |
| Neighbourhood: | Kedron |
| Style: | 2-Storey |
| Approximate Age: | 0-5 |
| Tax: | $6,829.42 |
| Beds: | 4 |
| Baths: | 3 |
| Fireplace: | Y |
| Pool: | None |
Locatin Map:
Payment Calculator:

