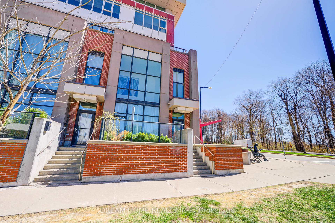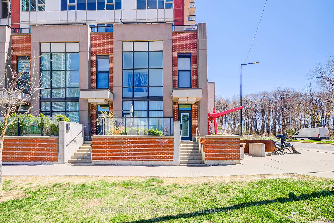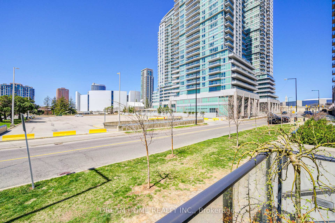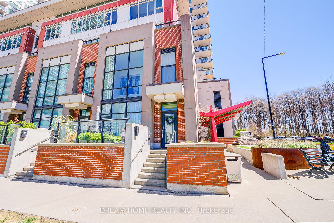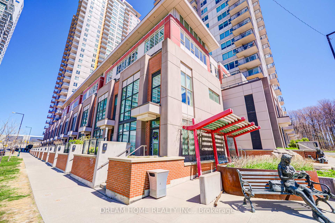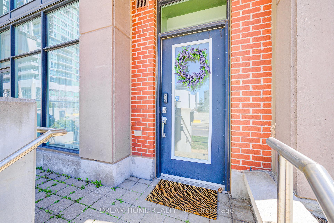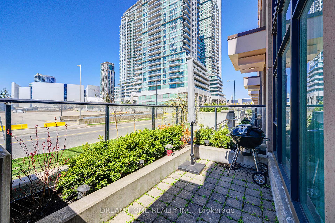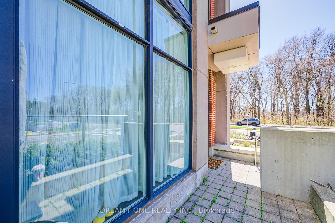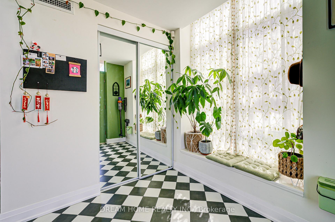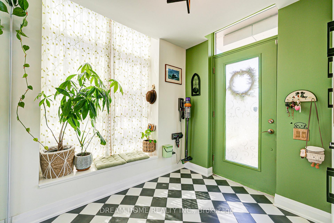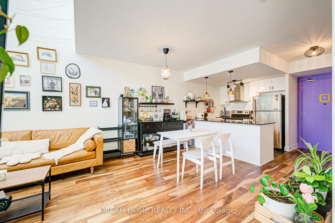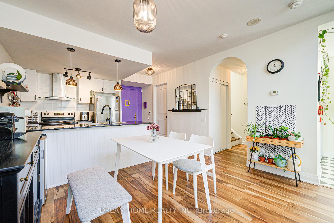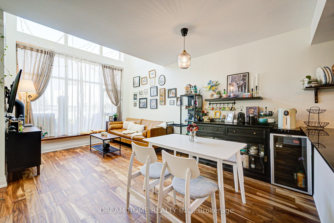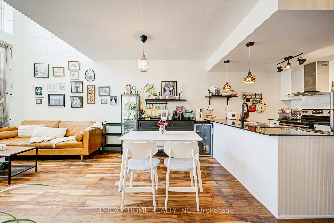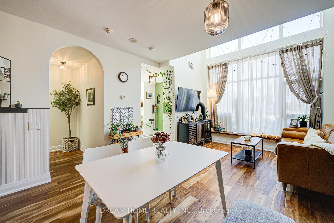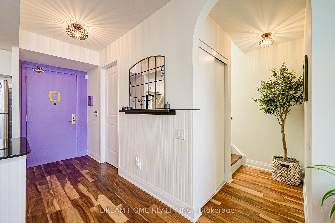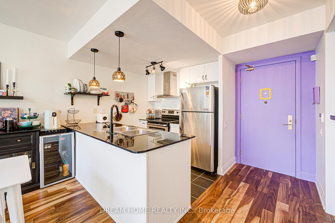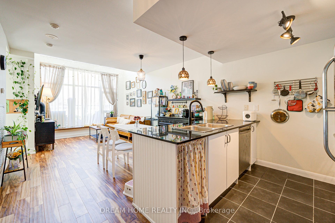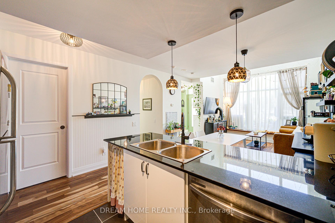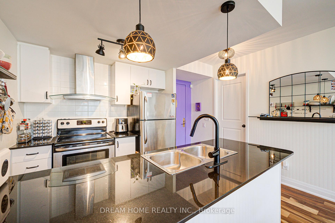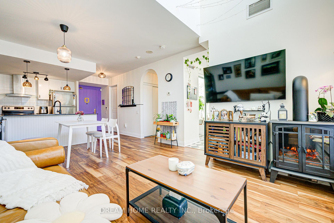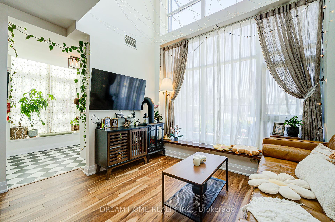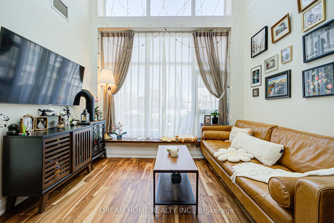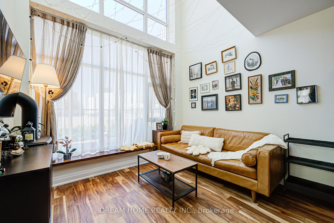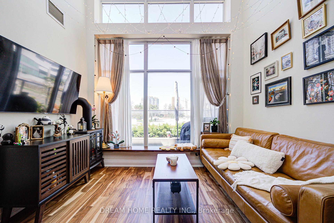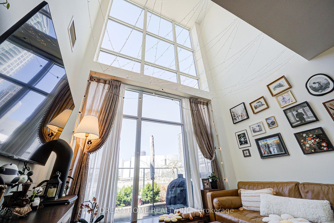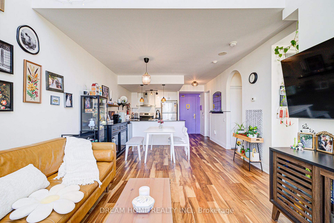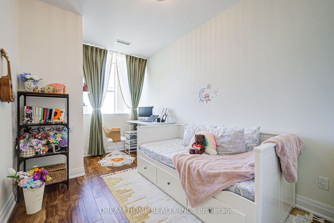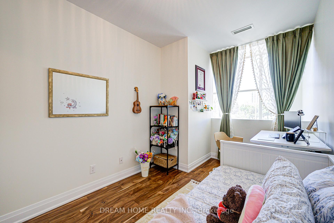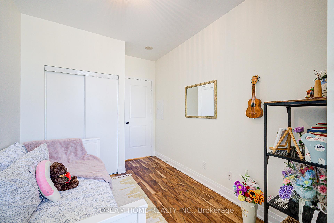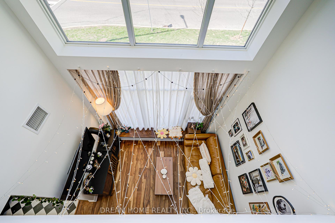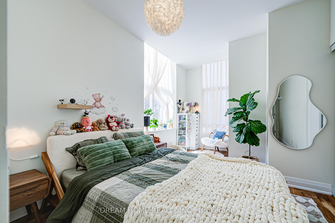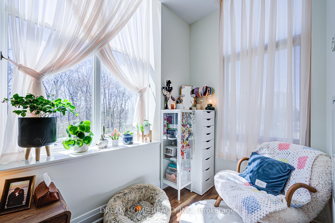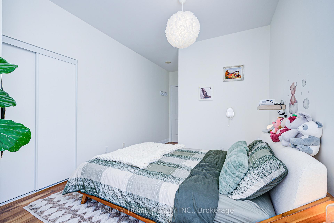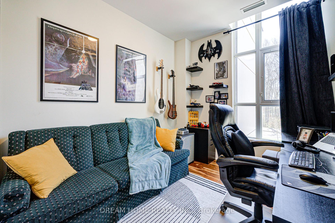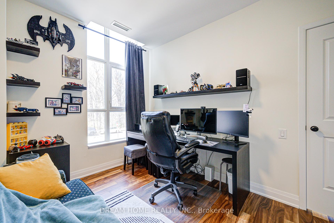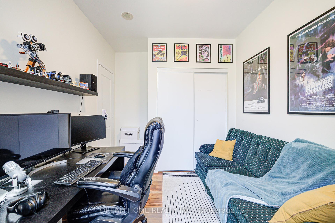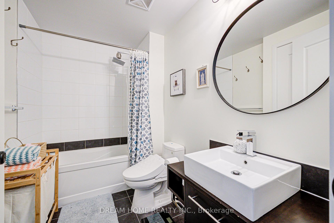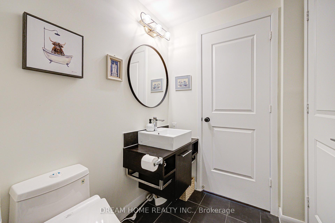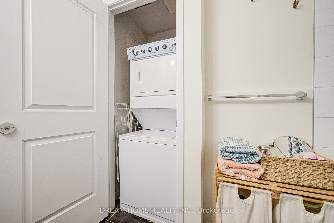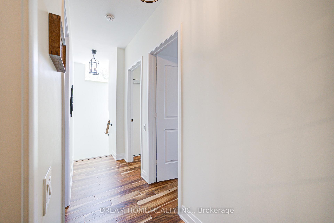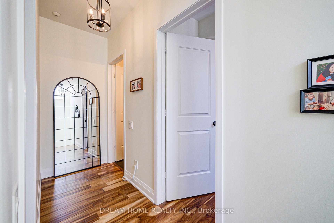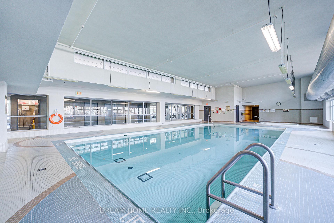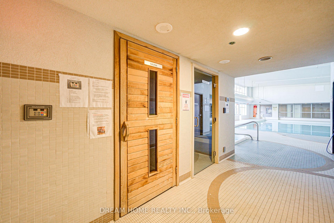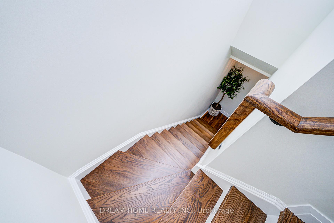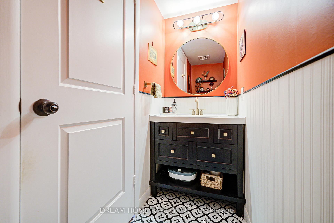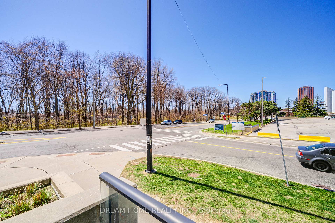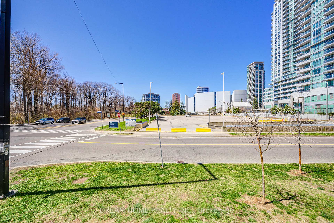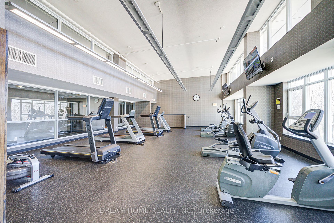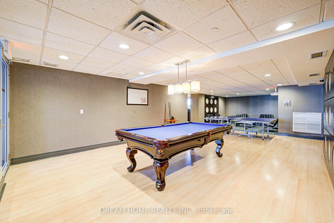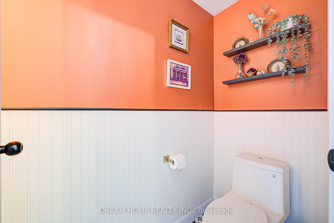$899,000
Available - For Sale
Listing ID: E12107678
1 Town Centre Cour , Toronto, M1P 0B3, Toronto
| Welcome to this truly rare Loft-Style 3 Bedroom Corner Townhouse! It is 1,295 sq.ft. corner unit, with an additional 74 sq.ft. private patio, offers unparalleled luxury in the heart of Scarborough City Centre. Designed to impress with a modern open-concept layout, soaring floor-to-ceiling windows, a spectacular 21 ft ceiling in the living room, 9 ft ceilings throughout the second floor, and sun-drenched west and south exposures. The home has been tastefully upgraded with 3-year new engineered hardwood floors, custom tile flooring at the entryway, customized bay windows, custom built-in shoe closet, custom curtains, custom his & hers closet space in the master bedroom and elegant French-style arched doorways, along with countless thoughtful details that add warmth and sophistication. The loft-style second floor offers a beautiful overlook into the main living area, adding a contemporary and airy charm. Enjoy the convenience of two private entrances. Very convenient location, Walk to Scarborough Town Centre, supermarkets, TTC, YMCA, and the STC Library, with quick access to Highway 401. Amenities include 24-hour security, an indoor pool, whirlpool, and a fully equipped gym. This is not just a home, it's a lifestyle. |
| Price | $899,000 |
| Taxes: | $3412.00 |
| Occupancy: | Owner |
| Address: | 1 Town Centre Cour , Toronto, M1P 0B3, Toronto |
| Postal Code: | M1P 0B3 |
| Province/State: | Toronto |
| Directions/Cross Streets: | Mccowan / Ellesmere |
| Level/Floor | Room | Length(ft) | Width(ft) | Descriptions | |
| Room 1 | Ground | Living Ro | 18.37 | 12.07 | Combined w/Dining, Open Concept, Large Window |
| Room 2 | Ground | Dining Ro | 18.37 | 12.07 | Combined w/Living, Open Concept, Eat-in Kitchen |
| Room 3 | Ground | Kitchen | 9.09 | 14.83 | Ceramic Floor, Stainless Steel Appl, Granite Counters |
| Room 4 | Second | Primary B | 15.58 | 9.09 | SW View, Large Window, Large Closet |
| Room 5 | Second | Bedroom 2 | 9.51 | 9.61 | Closet, Large Window |
| Room 6 | Second | Bedroom 3 | 13.09 | 7.15 | Overlooks Living |
| Washroom Type | No. of Pieces | Level |
| Washroom Type 1 | 2 | Main |
| Washroom Type 2 | 4 | Second |
| Washroom Type 3 | 0 | |
| Washroom Type 4 | 0 | |
| Washroom Type 5 | 0 |
| Total Area: | 0.00 |
| Approximatly Age: | 11-15 |
| Washrooms: | 2 |
| Heat Type: | Forced Air |
| Central Air Conditioning: | Central Air |
| Elevator Lift: | False |
$
%
Years
This calculator is for demonstration purposes only. Always consult a professional
financial advisor before making personal financial decisions.
| Although the information displayed is believed to be accurate, no warranties or representations are made of any kind. |
| DREAM HOME REALTY INC. |
|
|

Farnaz Masoumi
Broker
Dir:
647-923-4343
Bus:
905-695-7888
Fax:
905-695-0900
| Virtual Tour | Book Showing | Email a Friend |
Jump To:
At a Glance:
| Type: | Com - Condo Townhouse |
| Area: | Toronto |
| Municipality: | Toronto E09 |
| Neighbourhood: | Bendale |
| Style: | 2-Storey |
| Approximate Age: | 11-15 |
| Tax: | $3,412 |
| Maintenance Fee: | $1,026.55 |
| Beds: | 3 |
| Baths: | 2 |
| Fireplace: | N |
Locatin Map:
Payment Calculator:

