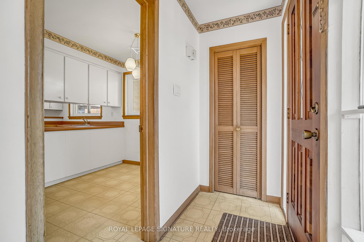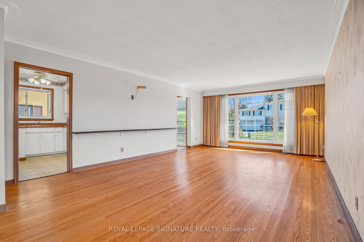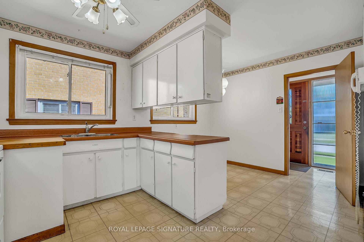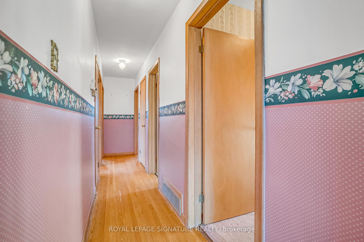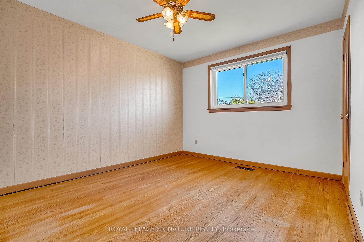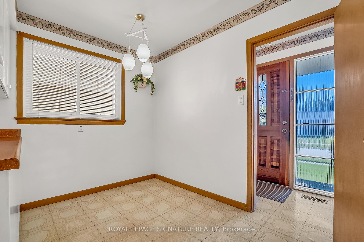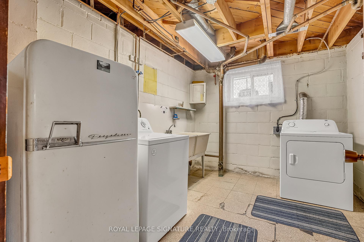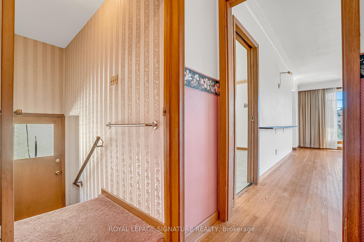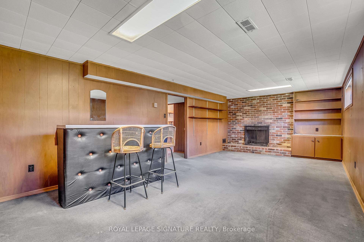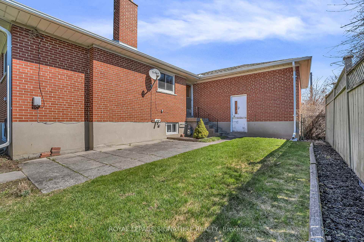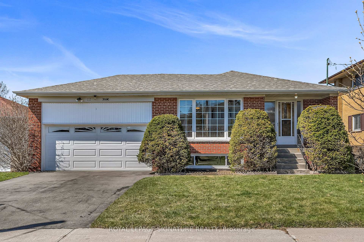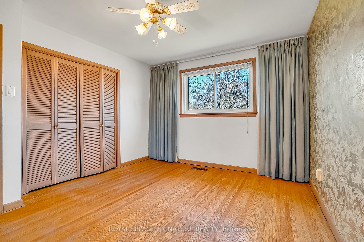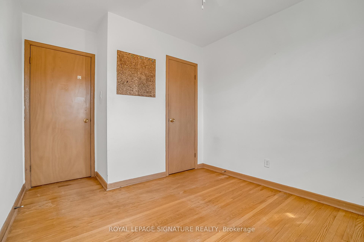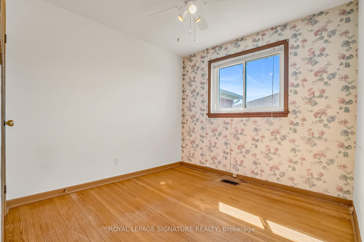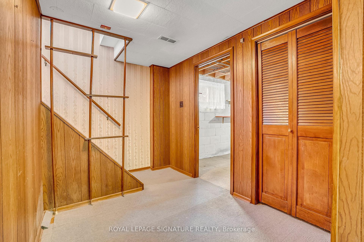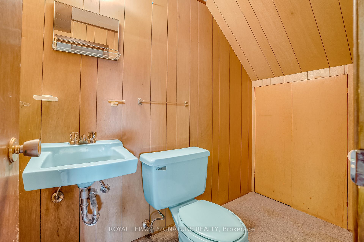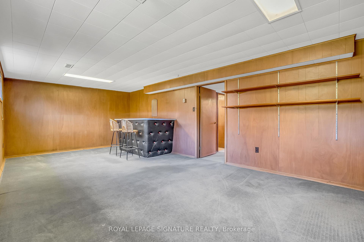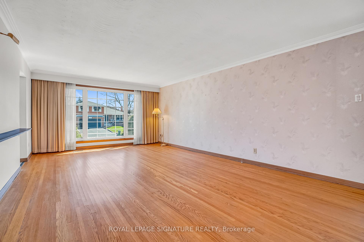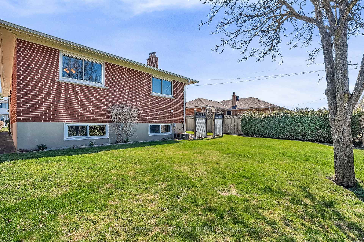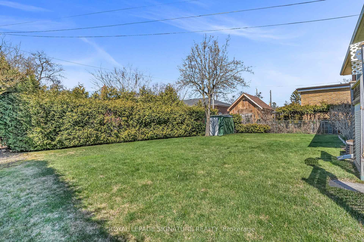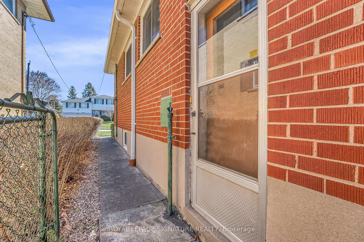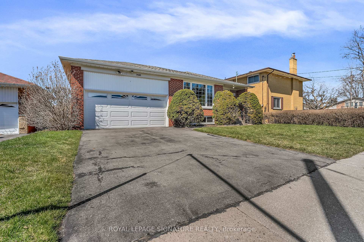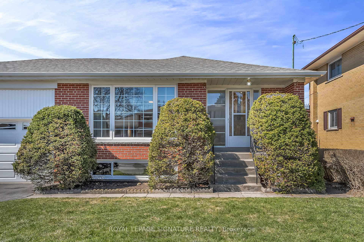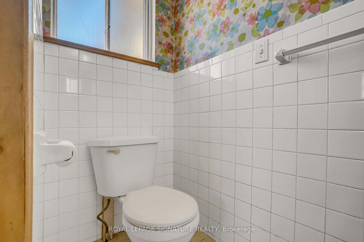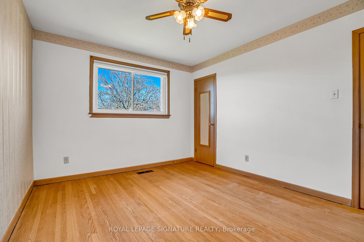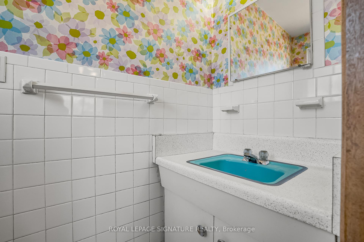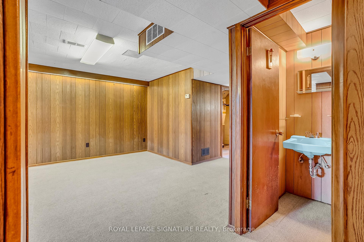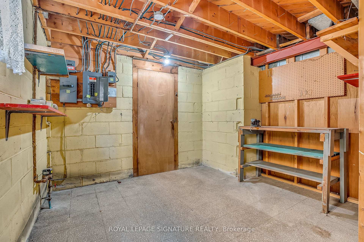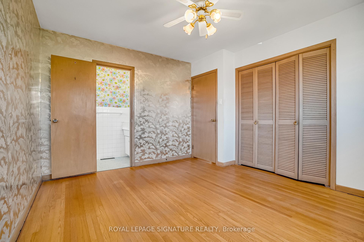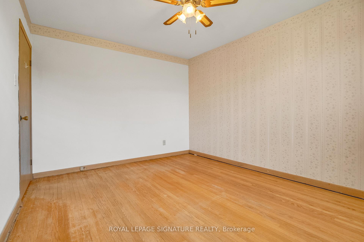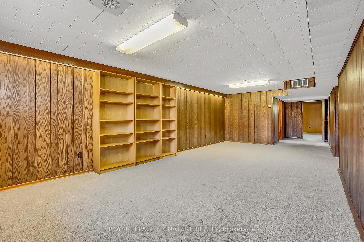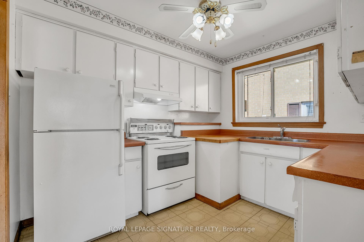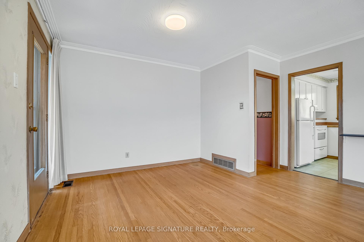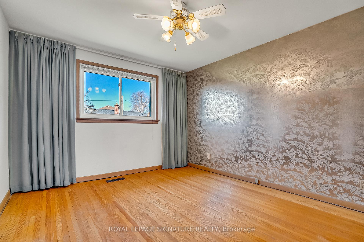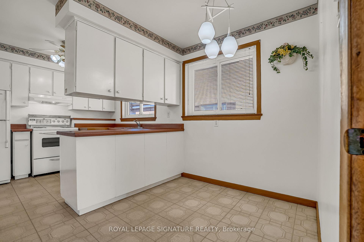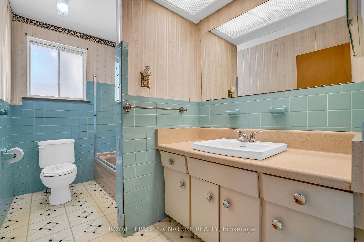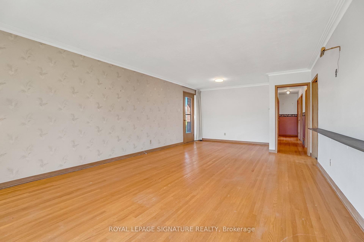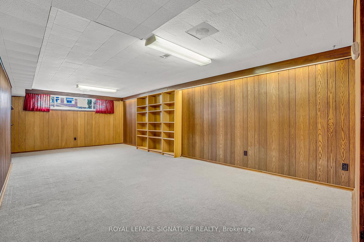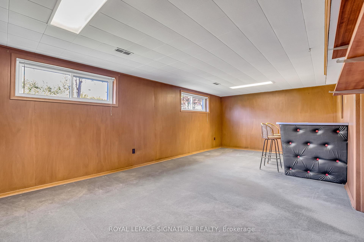$1,198,000
Available - For Sale
Listing ID: C12094697
17 Monarchwood Cres , Toronto, M3A 1H3, Toronto
| Spacious 3-bedroom bungalow with rare double car garage in a prime family-friendly neighbourhood. This solid, well-maintained bungalow offers incredible potential with its spacious layout. Featuring a large west-facing backyard, this home is perfect for enjoying sunset views, entertaining, or future expansion. Ideally located within walking distance to top-rated public, private, and French immersion schools. The nearby community centre offers tennis courts, while the surrounding parks include playgrounds, walking trails, and bike paths; everything you need for an active lifestyle. Commuting is a breeze with easy access to the 401, DVP, and TTC just steps away. Bring your vision and make this your dream home in a sought-after neighbourhood! |
| Price | $1,198,000 |
| Taxes: | $6237.32 |
| Assessment Year: | 2024 |
| Occupancy: | Vacant |
| Address: | 17 Monarchwood Cres , Toronto, M3A 1H3, Toronto |
| Directions/Cross Streets: | Lawrence/Underhill |
| Rooms: | 6 |
| Bedrooms: | 3 |
| Bedrooms +: | 0 |
| Family Room: | F |
| Basement: | Finished |
| Level/Floor | Room | Length(ft) | Width(ft) | Descriptions | |
| Room 1 | Ground | Living Ro | 25.98 | 13.74 | Hardwood Floor, Overlooks Frontyard, Crown Moulding |
| Room 2 | Ground | Dining Ro | 25.98 | 13.74 | Combined w/Living, Walk-Out, Hardwood Floor |
| Room 3 | Ground | Kitchen | 15.42 | 9.91 | Eat-in Kitchen, Ceiling Fan(s) |
| Room 4 | Ground | Primary B | 12.23 | 11.09 | Double Closet, Overlooks Backyard, 2 Pc Ensuite |
| Room 5 | Ground | Bedroom 2 | 12.76 | 10.33 | Closet, Overlooks Backyard |
| Room 6 | Ground | Bedroom 3 | 9.15 | 9.15 | Closet |
| Room 7 | Basement | Game Room | 25.65 | 12.82 | Above Grade Window, Broadloom, 2 Pc Bath |
| Room 8 | Basement | Recreatio | 23.81 | 12.23 | Dry Bar, Fireplace, Above Grade Window |
| Room 9 | Basement | Utility R | 9.15 | 7.74 | |
| Room 10 | Basement | Laundry | 10.92 | 8.99 | Above Grade Window |
| Washroom Type | No. of Pieces | Level |
| Washroom Type 1 | 4 | |
| Washroom Type 2 | 2 | |
| Washroom Type 3 | 0 | |
| Washroom Type 4 | 0 | |
| Washroom Type 5 | 0 |
| Total Area: | 0.00 |
| Property Type: | Detached |
| Style: | Bungalow |
| Exterior: | Brick |
| Garage Type: | Attached |
| (Parking/)Drive: | Private |
| Drive Parking Spaces: | 2 |
| Park #1 | |
| Parking Type: | Private |
| Park #2 | |
| Parking Type: | Private |
| Pool: | None |
| Approximatly Square Footage: | 1100-1500 |
| CAC Included: | N |
| Water Included: | N |
| Cabel TV Included: | N |
| Common Elements Included: | N |
| Heat Included: | N |
| Parking Included: | N |
| Condo Tax Included: | N |
| Building Insurance Included: | N |
| Fireplace/Stove: | Y |
| Heat Type: | Forced Air |
| Central Air Conditioning: | Central Air |
| Central Vac: | N |
| Laundry Level: | Syste |
| Ensuite Laundry: | F |
| Sewers: | Sewer |
$
%
Years
This calculator is for demonstration purposes only. Always consult a professional
financial advisor before making personal financial decisions.
| Although the information displayed is believed to be accurate, no warranties or representations are made of any kind. |
| ROYAL LEPAGE SIGNATURE REALTY |
|
|

Farnaz Masoumi
Broker
Dir:
647-923-4343
Bus:
905-695-7888
Fax:
905-695-0900
| Virtual Tour | Book Showing | Email a Friend |
Jump To:
At a Glance:
| Type: | Freehold - Detached |
| Area: | Toronto |
| Municipality: | Toronto C13 |
| Neighbourhood: | Parkwoods-Donalda |
| Style: | Bungalow |
| Tax: | $6,237.32 |
| Beds: | 3 |
| Baths: | 3 |
| Fireplace: | Y |
| Pool: | None |
Locatin Map:
Payment Calculator:

