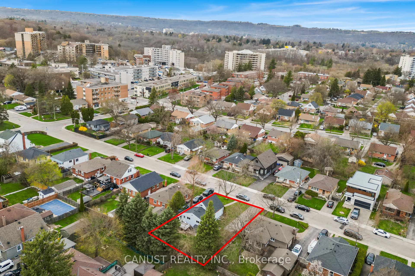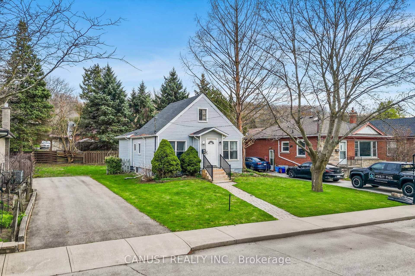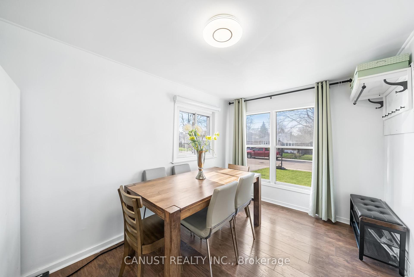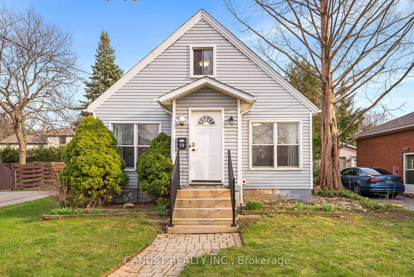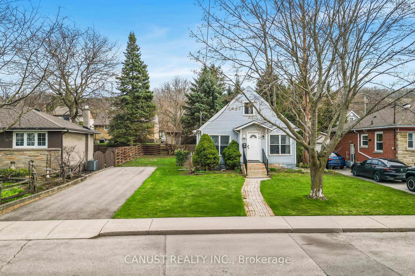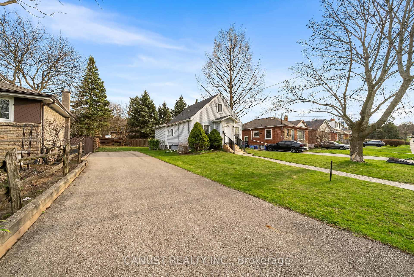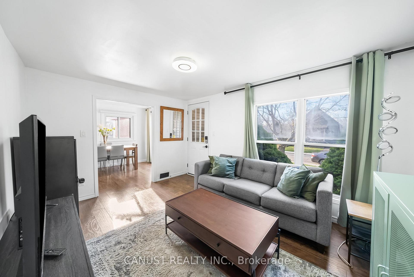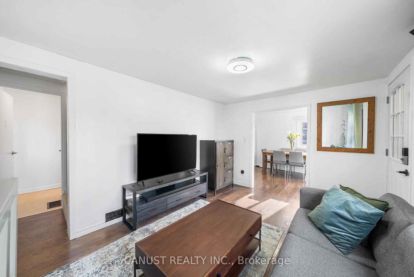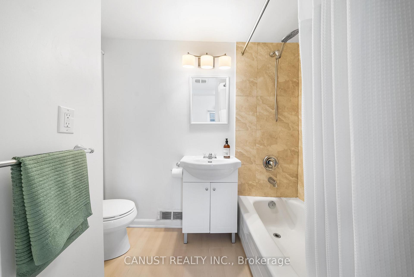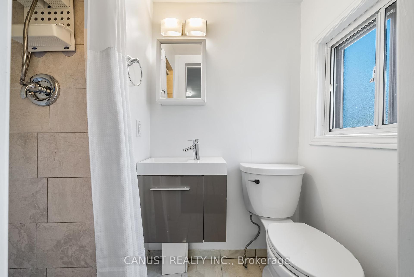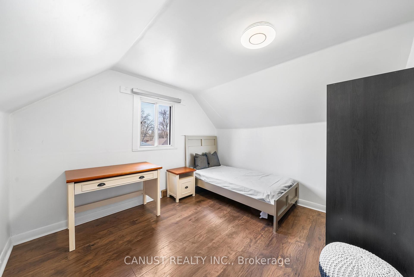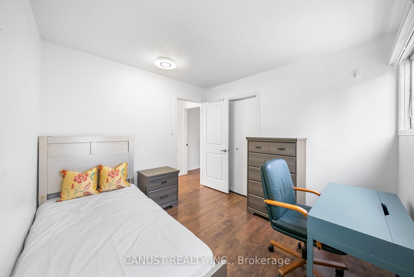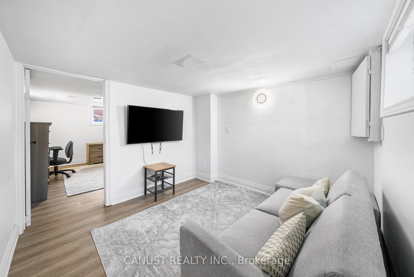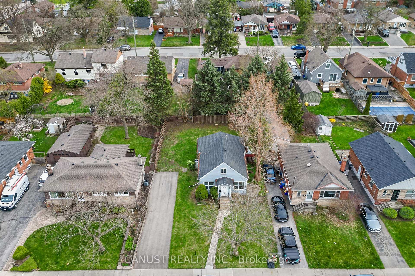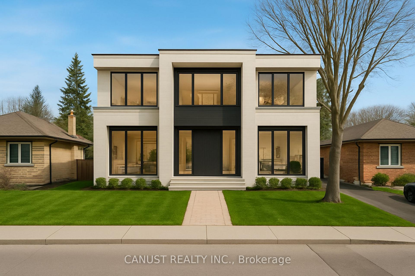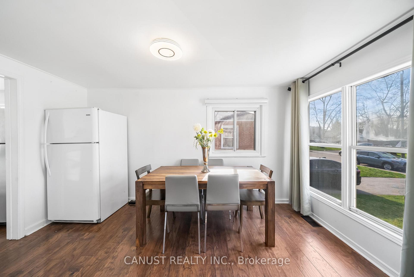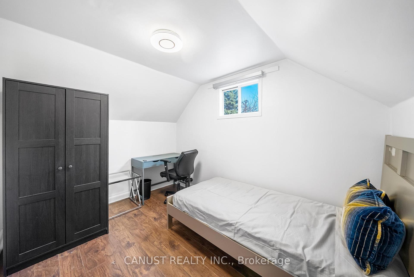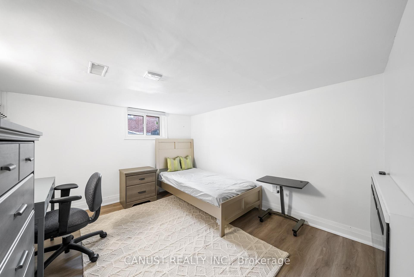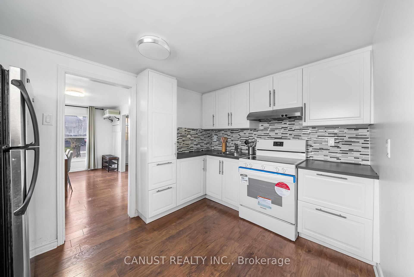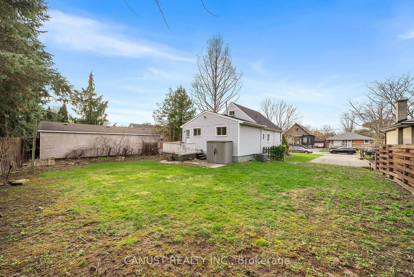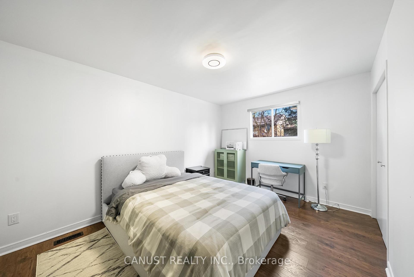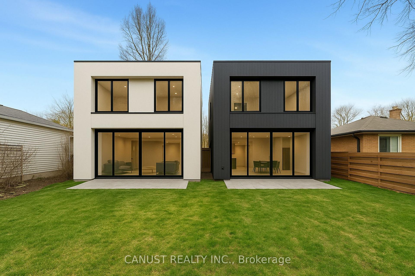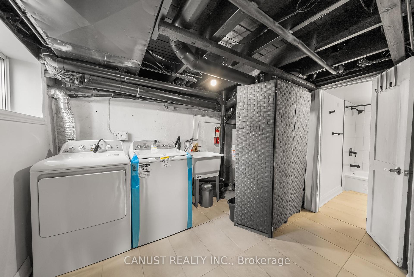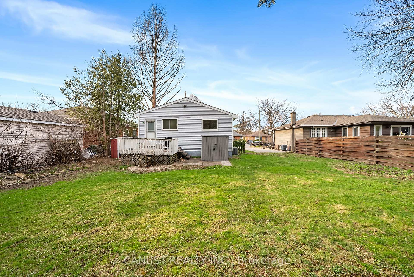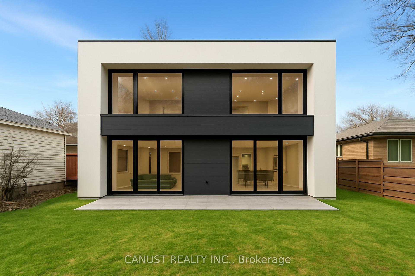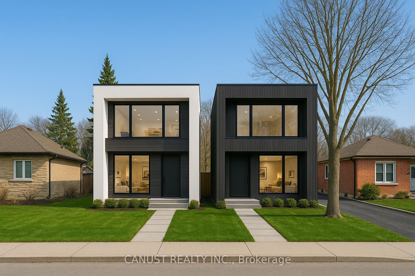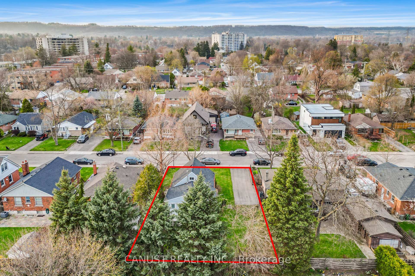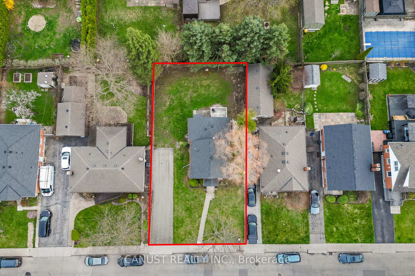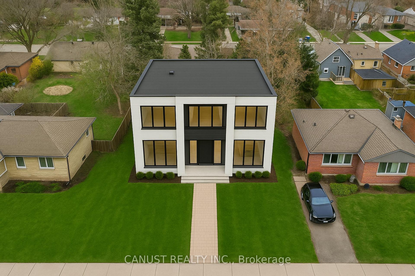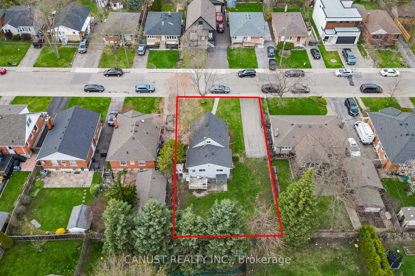$699,999
Available - For Sale
Listing ID: X12107127
19 Beaucourt Road , Hamilton, L8S 2R1, Hamilton
| Turn-key investment opportunity! 60' wide lot! Short walk to McMaster University! Public transit around the corner! Custom home(s) on this street! Recently renovated kitchen! This 4+1 bedroom, 3-bathroom home is an ideal property for investors seeking a move-in-ready rental with multiple income streams. Whether you're a seasoned investor or just entering the market, this property offers strong potential with flexible living spaces and excellent location perks.The functional layout includes 4 spacious bedrooms upstairs and 1-bedroom, living space and newly renovated 4 pcs bathroom downstairs, perfect for student rentals or multi-generational living. An extra-long driveway fits up to four vehicles, adding rare value in a high-demand rental area. Rent now and collect cash flow while planning for future redevelopment or expansion. Buyer and Buyer's agent to do own due diligence with respect to potential lot severance, additional dwelling unit (ADU), multiplex conversion, or other uses. Located within walking distance to public transit with direct routes to McMaster University, and just a short stroll to campus, this home is perfectly situated for students, faculty, or professionals. This is a rare, turn-key opportunity in one of Hamiltons most desirable rental corridors. Don't miss out! Furniture is negotiable! |
| Price | $699,999 |
| Taxes: | $4178.58 |
| Occupancy: | Vacant |
| Address: | 19 Beaucourt Road , Hamilton, L8S 2R1, Hamilton |
| Directions/Cross Streets: | Main & Whitney |
| Rooms: | 7 |
| Rooms +: | 4 |
| Bedrooms: | 4 |
| Bedrooms +: | 1 |
| Family Room: | T |
| Basement: | Finished |
| Level/Floor | Room | Length(ft) | Width(ft) | Descriptions | |
| Room 1 | Main | Living Ro | 14.99 | 11.48 | Laminate |
| Room 2 | Main | Dining Ro | 13.22 | 8.07 | Laminate |
| Room 3 | Main | Kitchen | 8.33 | 12.14 | Laminate, Ceramic Backsplash |
| Room 4 | Main | Primary B | 14.83 | 10.56 | 3 Pc Ensuite |
| Room 5 | Main | Bedroom 2 | 16.01 | 10.23 | Laminate, W/O To Deck |
| Room 6 | Second | Bedroom 3 | 10.33 | 11.38 | Laminate |
| Room 7 | Second | Bedroom 4 | 10.66 | 8.5 | Laminate |
| Room 8 | Basement | Bedroom 5 | 11.28 | 10.14 | Laminate, Fireplace |
| Room 9 | Basement | Sitting | 9.28 | 9.35 |
| Washroom Type | No. of Pieces | Level |
| Washroom Type 1 | 3 | Main |
| Washroom Type 2 | 4 | Main |
| Washroom Type 3 | 4 | Basement |
| Washroom Type 4 | 0 | |
| Washroom Type 5 | 0 |
| Total Area: | 0.00 |
| Property Type: | Detached |
| Style: | 1 1/2 Storey |
| Exterior: | Vinyl Siding |
| Garage Type: | None |
| (Parking/)Drive: | Private |
| Drive Parking Spaces: | 4 |
| Park #1 | |
| Parking Type: | Private |
| Park #2 | |
| Parking Type: | Private |
| Pool: | None |
| Other Structures: | Garden Shed |
| Approximatly Square Footage: | 1100-1500 |
| Property Features: | Hospital, Park |
| CAC Included: | N |
| Water Included: | N |
| Cabel TV Included: | N |
| Common Elements Included: | N |
| Heat Included: | N |
| Parking Included: | N |
| Condo Tax Included: | N |
| Building Insurance Included: | N |
| Fireplace/Stove: | Y |
| Heat Type: | Forced Air |
| Central Air Conditioning: | Central Air |
| Central Vac: | N |
| Laundry Level: | Syste |
| Ensuite Laundry: | F |
| Sewers: | Sewer |
| Utilities-Cable: | Y |
| Utilities-Hydro: | Y |
$
%
Years
This calculator is for demonstration purposes only. Always consult a professional
financial advisor before making personal financial decisions.
| Although the information displayed is believed to be accurate, no warranties or representations are made of any kind. |
| CANUST REALTY INC. |
|
|

Farnaz Masoumi
Broker
Dir:
647-923-4343
Bus:
905-695-7888
Fax:
905-695-0900
| Virtual Tour | Book Showing | Email a Friend |
Jump To:
At a Glance:
| Type: | Freehold - Detached |
| Area: | Hamilton |
| Municipality: | Hamilton |
| Neighbourhood: | Ainslie Wood |
| Style: | 1 1/2 Storey |
| Tax: | $4,178.58 |
| Beds: | 4+1 |
| Baths: | 3 |
| Fireplace: | Y |
| Pool: | None |
Locatin Map:
Payment Calculator:

