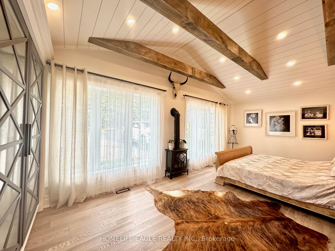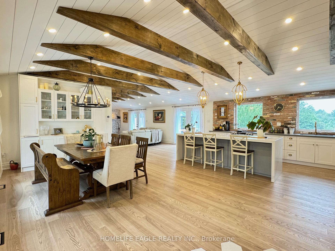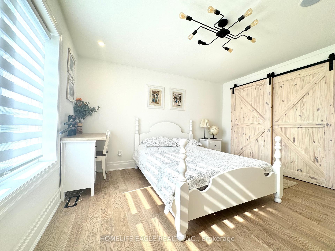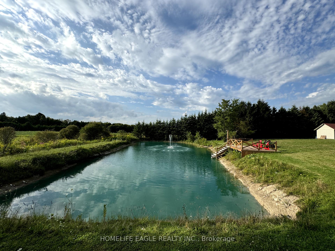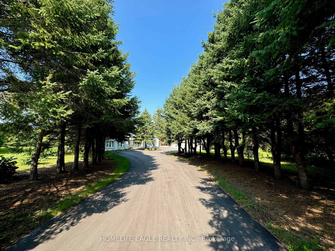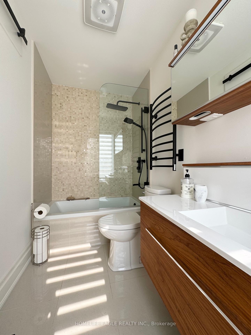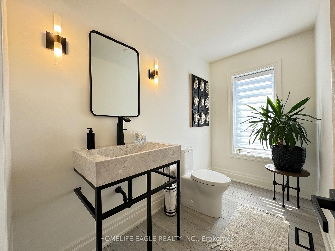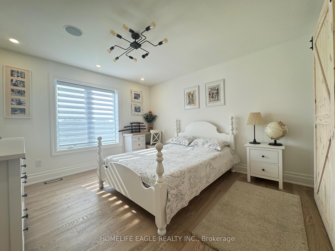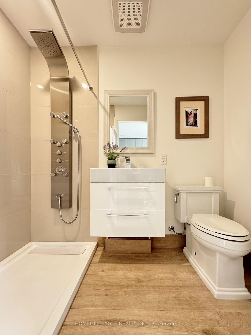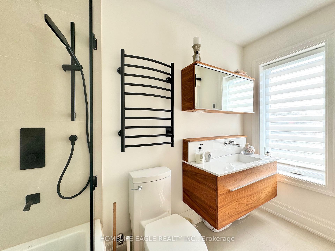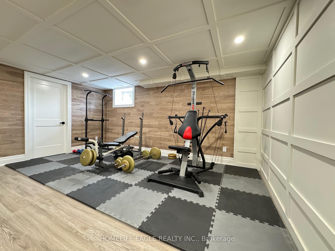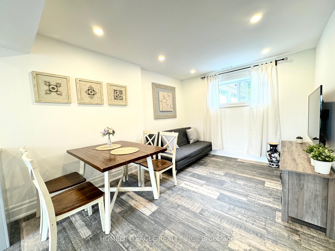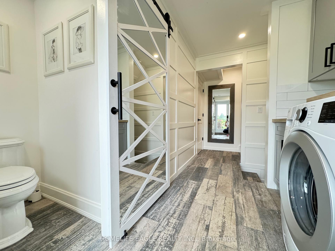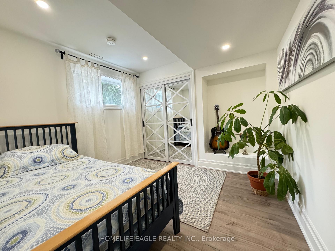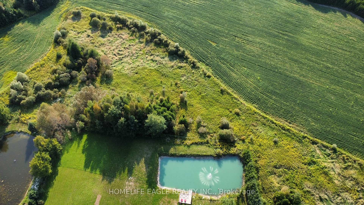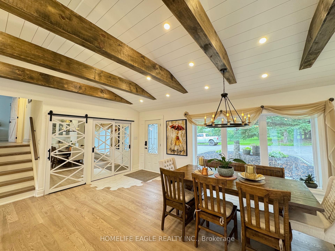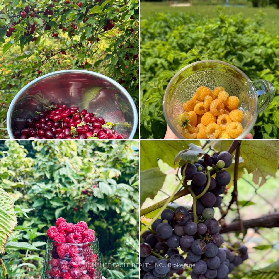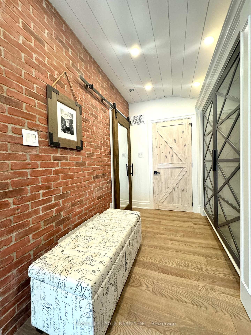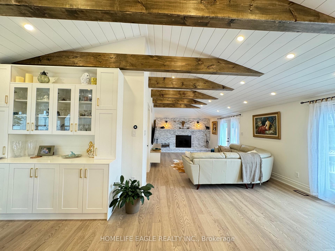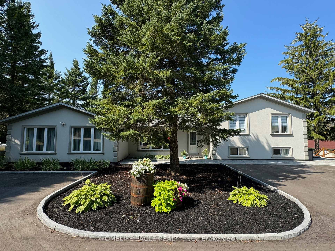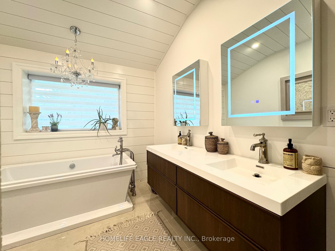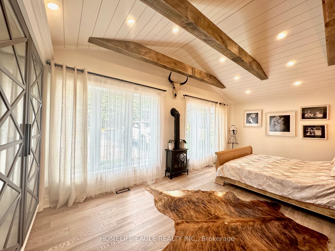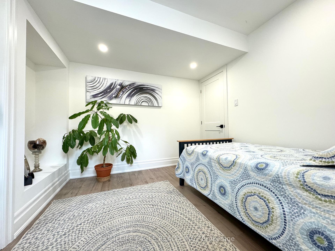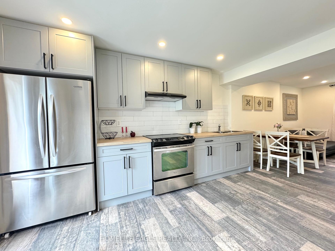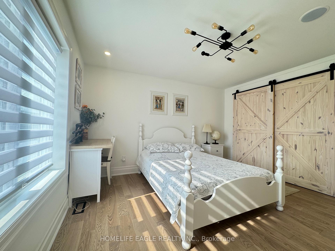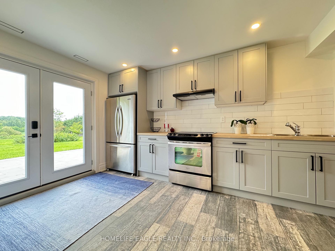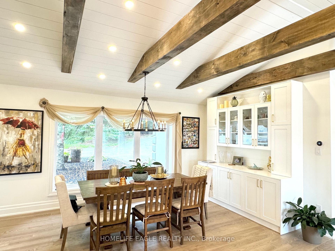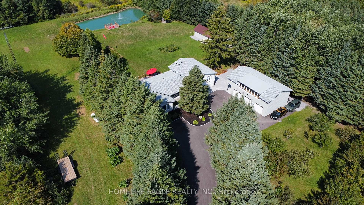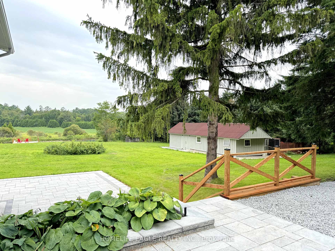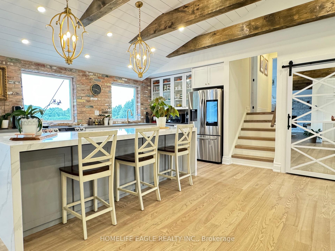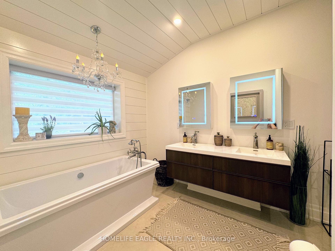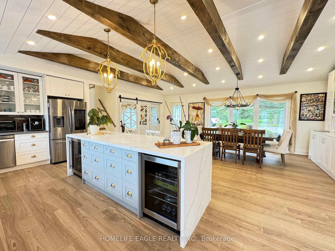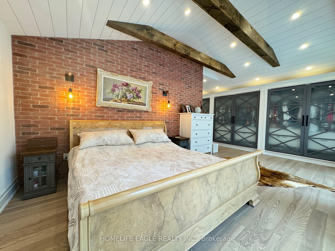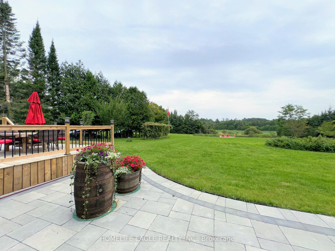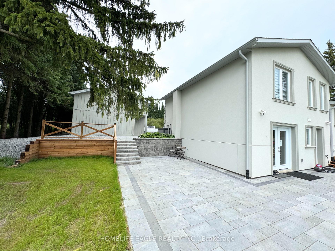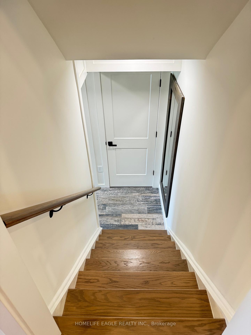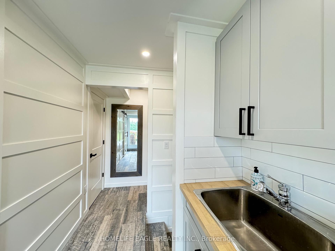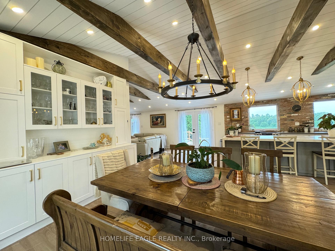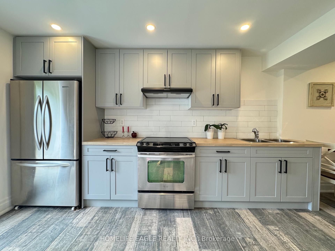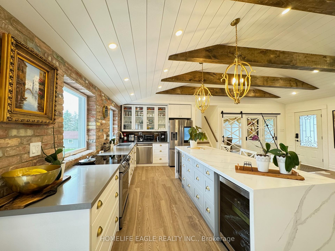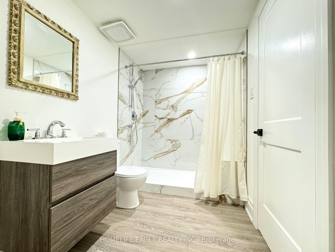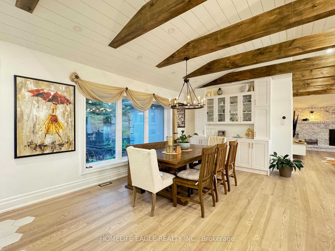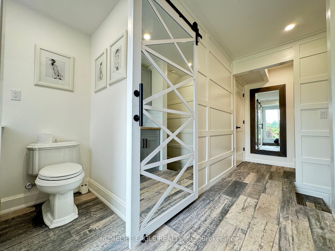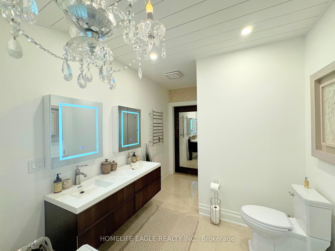$2,397,000
Available - For Sale
Listing ID: N12109213
18662 Highway 48 N/A , East Gwillimbury, L0G 1M0, York
| Amazing Custom Home Nested On 3 Acres surrounded by lots of trees.House with More Than 3000 Sqft Of Living Area ,Additional 1Bedroom Separate Apartment With Laundry.Combined Country-Modern Styles.Cathedral Ceilings,Pot Lights,Ceiling Speakers,Fireplace,Accent Walls With Reclaimed Brick,Steam Unit In5Pc Master Bathroom.Heated Floors In Bathrooms, Towel warmers racks. True Oasis,Huge Deck .Large Barn. 3 door Garage with a huge Workshop.The property features raspberry bushes, cornelian cherries, and grapevines, along with a pond stocked with fish. There's also a chicken coop on-site.Minutes To Major Transit Routes Hw404 ,And Amenities.neighbourhood close to go train, shops, schools, parks, community centre and much more **EXTRAS** New roof (2022).New Windows(2022), New Asphalt and Interlock. |
| Price | $2,397,000 |
| Taxes: | $5812.80 |
| Occupancy: | Owner |
| Address: | 18662 Highway 48 N/A , East Gwillimbury, L0G 1M0, York |
| Acreage: | 2-4.99 |
| Directions/Cross Streets: | Highway 48/Mount Albert |
| Rooms: | 6 |
| Rooms +: | 5 |
| Bedrooms: | 3 |
| Bedrooms +: | 2 |
| Family Room: | F |
| Basement: | Finished wit, Separate Ent |
| Level/Floor | Room | Length(ft) | Width(ft) | Descriptions | |
| Room 1 | Second | Bedroom | 11.97 | 12.99 | 3 Pc Ensuite, Large Window, Hardwood Floor |
| Room 2 | Second | Bedroom 2 | 10.99 | 16.01 | 3 Pc Ensuite, Walk-In Closet(s), Hardwood Floor |
| Room 3 | Ground | Primary B | 10.99 | 21.98 | 5 Pc Ensuite, Pot Lights, Cathedral Ceiling(s) |
| Room 4 | Ground | Kitchen | 11.97 | 21.98 | Open Concept, Hardwood Floor, W/O To Terrace |
| Room 5 | Ground | Dining Ro | 11.97 | 21.98 | Open Concept, Large Window, Pot Lights |
| Room 6 | Ground | Living Ro | 12.99 | 21.98 | French Doors, Pot Lights, Fireplace |
| Room 7 | Basement | Bedroom 3 | 10 | 10.99 | 3 Pc Ensuite, Pot Lights, Closet |
| Room 8 | Basement | Exercise | 11.97 | 16.01 | Pot Lights, Laminate |
| Room 9 | Lower | Bedroom 5 | 10 | 10.99 | Closet, Pot Lights, Tile Floor |
| Room 10 | Lower | Kitchen | 14.01 | 10 | Tile Floor, Pot Lights, Stainless Steel Appl |
| Room 11 | Lower | Living Ro | 10 | 12.99 | Open Concept, Pot Lights, Tile Floor |
| Washroom Type | No. of Pieces | Level |
| Washroom Type 1 | 5 | Ground |
| Washroom Type 2 | 3 | Ground |
| Washroom Type 3 | 2 | Ground |
| Washroom Type 4 | 3 | Basement |
| Washroom Type 5 | 3 | Lower |
| Total Area: | 0.00 |
| Property Type: | Detached |
| Style: | Sidesplit 4 |
| Exterior: | Stucco (Plaster) |
| Garage Type: | Detached |
| (Parking/)Drive: | Private, F |
| Drive Parking Spaces: | 10 |
| Park #1 | |
| Parking Type: | Private, F |
| Park #2 | |
| Parking Type: | Private |
| Park #3 | |
| Parking Type: | Front Yard |
| Pool: | None |
| Other Structures: | Barn |
| Approximatly Square Footage: | 2500-3000 |
| Property Features: | Ravine, School Bus Route |
| CAC Included: | N |
| Water Included: | N |
| Cabel TV Included: | N |
| Common Elements Included: | N |
| Heat Included: | N |
| Parking Included: | N |
| Condo Tax Included: | N |
| Building Insurance Included: | N |
| Fireplace/Stove: | Y |
| Heat Type: | Forced Air |
| Central Air Conditioning: | Central Air |
| Central Vac: | N |
| Laundry Level: | Syste |
| Ensuite Laundry: | F |
| Elevator Lift: | False |
| Sewers: | Septic |
| Utilities-Hydro: | Y |
$
%
Years
This calculator is for demonstration purposes only. Always consult a professional
financial advisor before making personal financial decisions.
| Although the information displayed is believed to be accurate, no warranties or representations are made of any kind. |
| HOMELIFE EAGLE REALTY INC. |
|
|

Farnaz Masoumi
Broker
Dir:
647-923-4343
Bus:
905-695-7888
Fax:
905-695-0900
| Book Showing | Email a Friend |
Jump To:
At a Glance:
| Type: | Freehold - Detached |
| Area: | York |
| Municipality: | East Gwillimbury |
| Neighbourhood: | Rural East Gwillimbury |
| Style: | Sidesplit 4 |
| Tax: | $5,812.8 |
| Beds: | 3+2 |
| Baths: | 7 |
| Fireplace: | Y |
| Pool: | None |
Locatin Map:
Payment Calculator:

