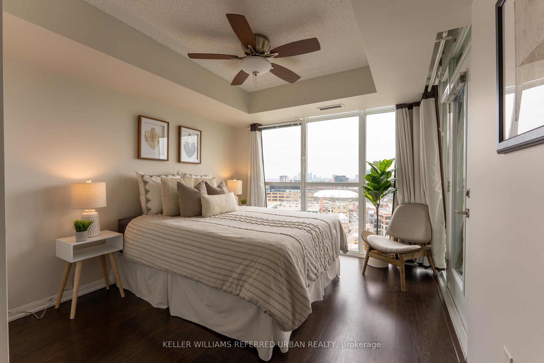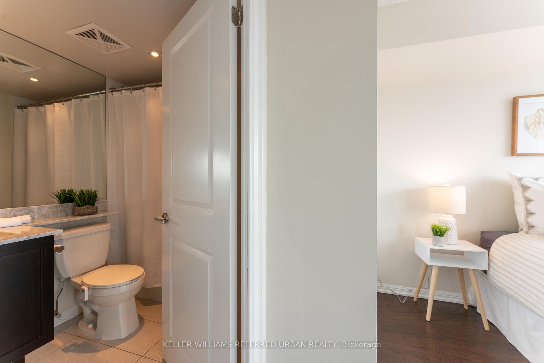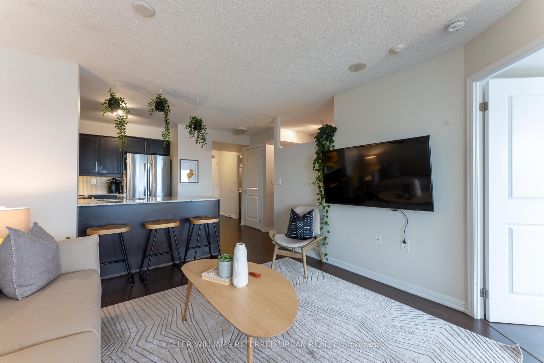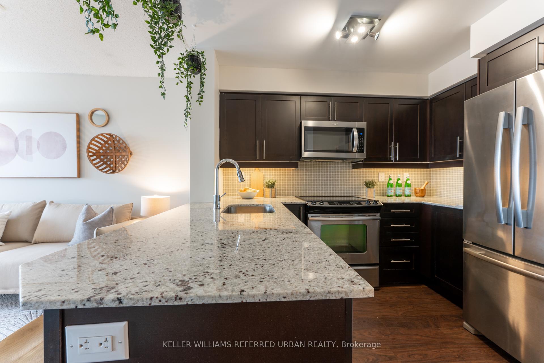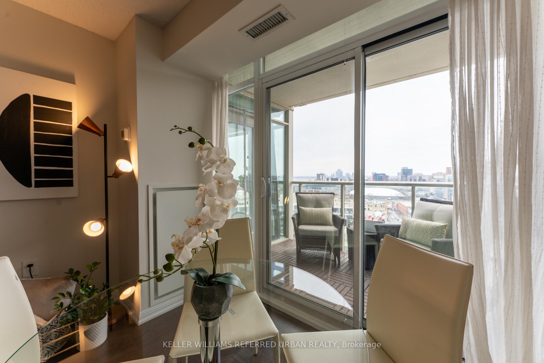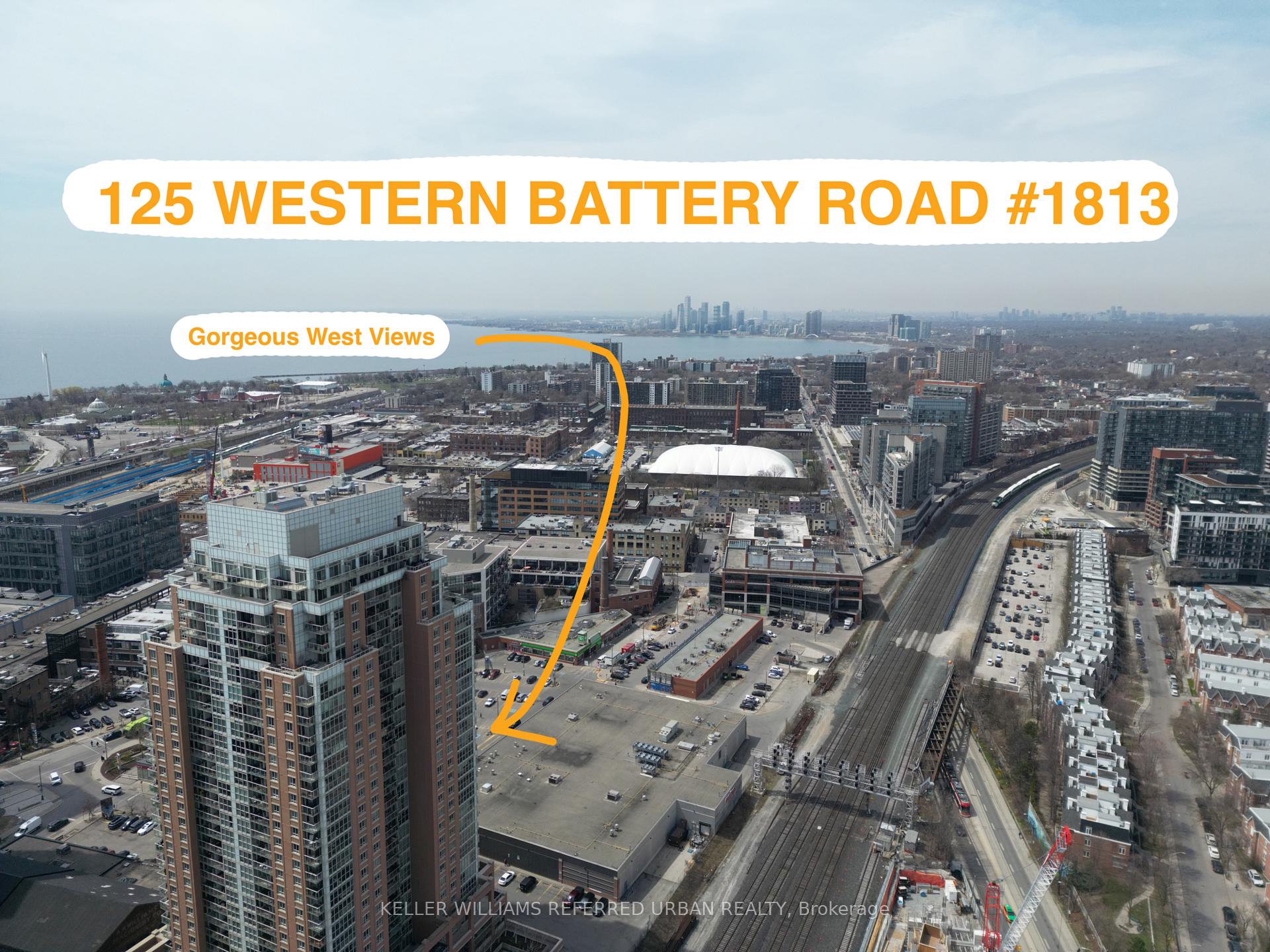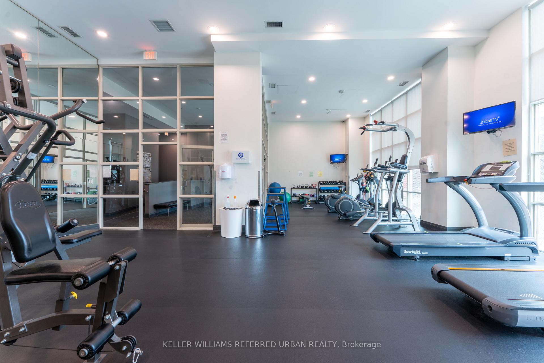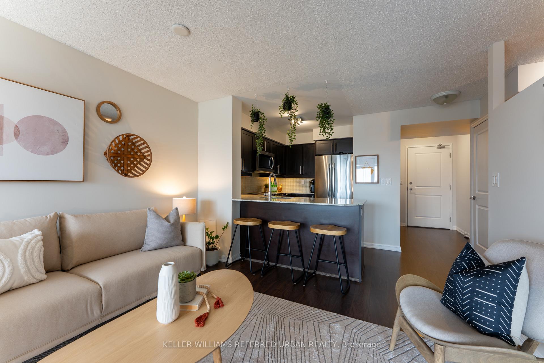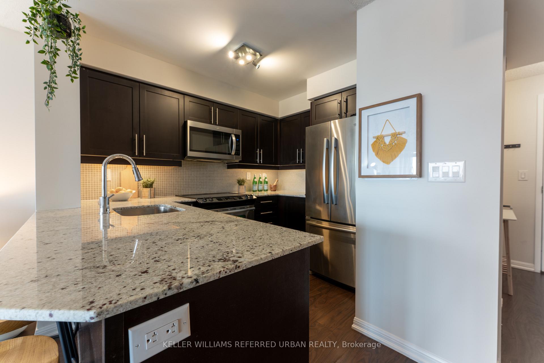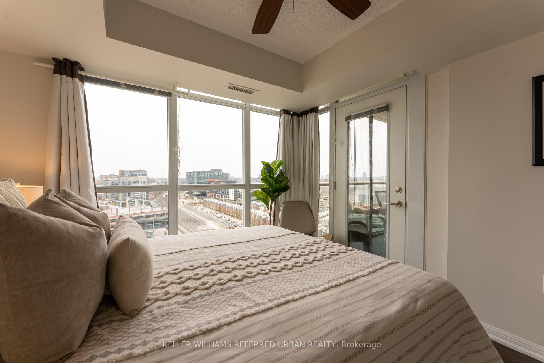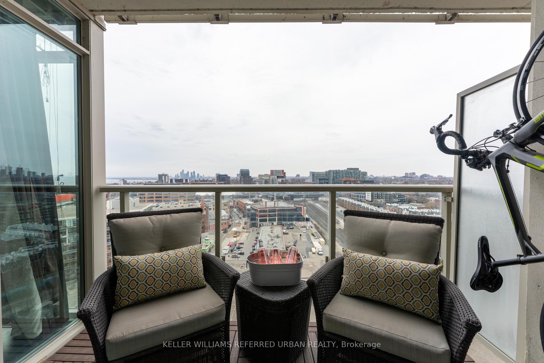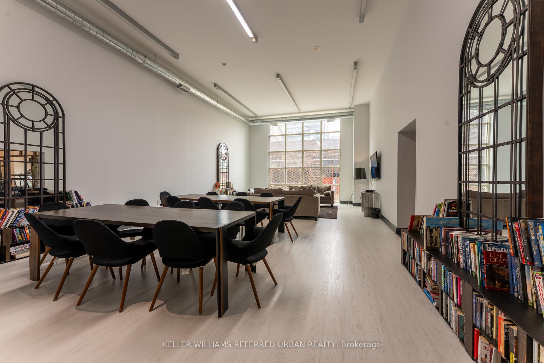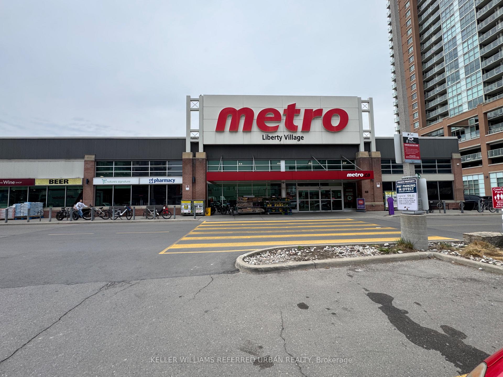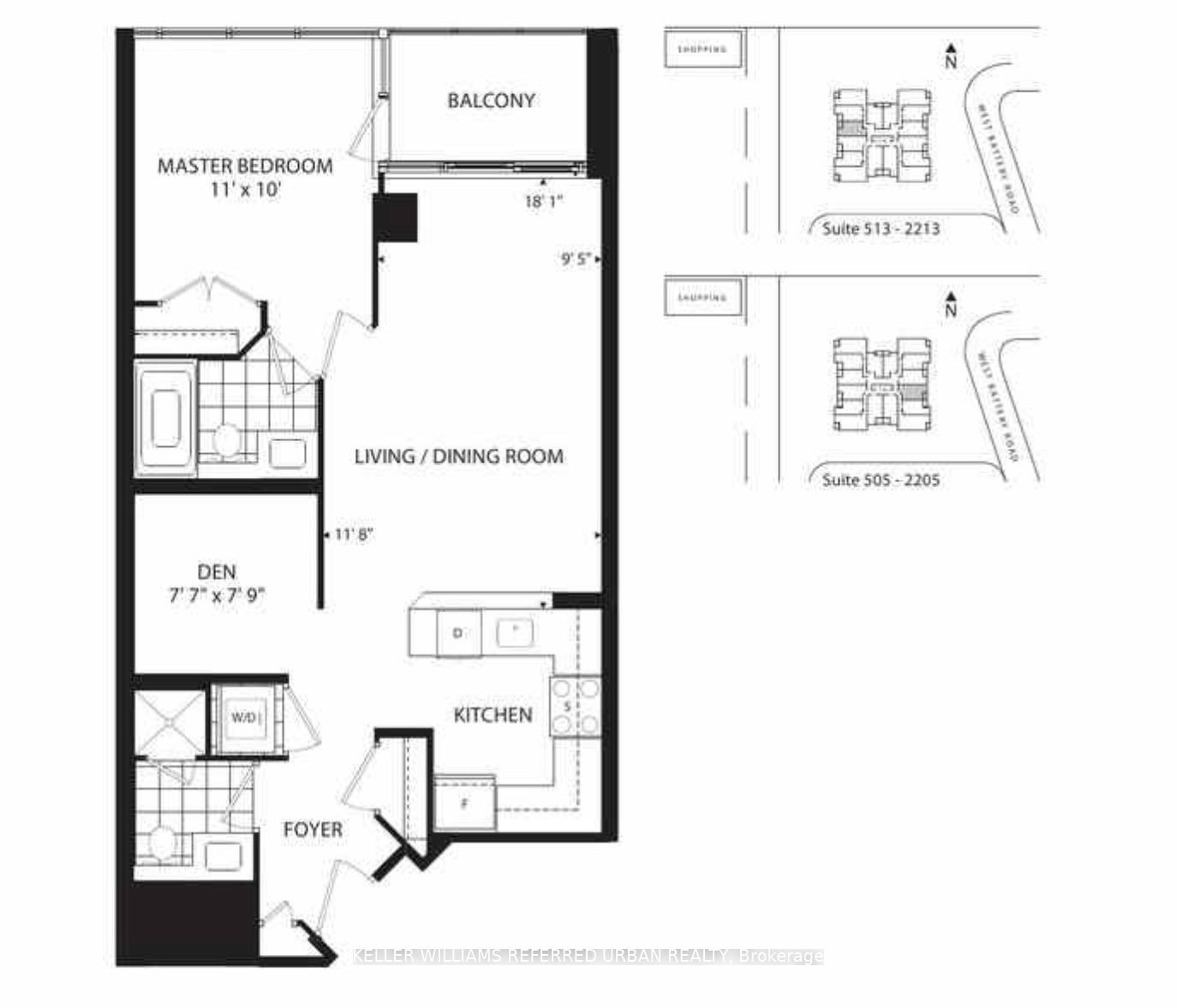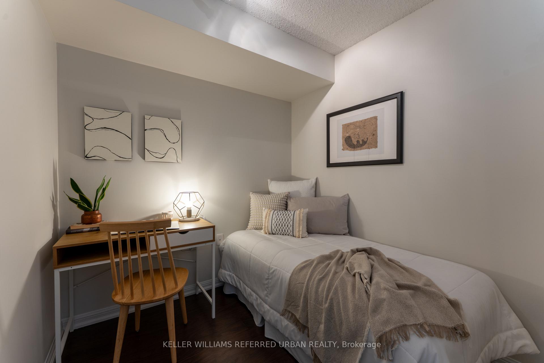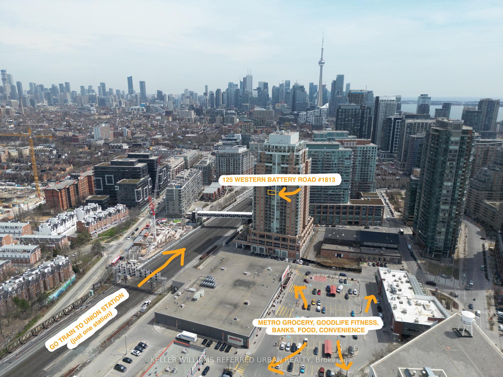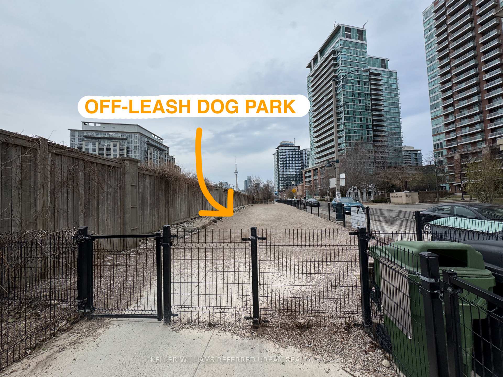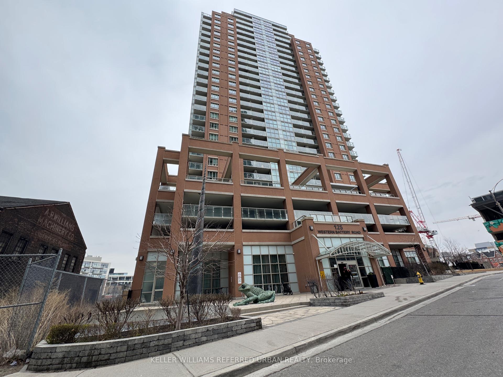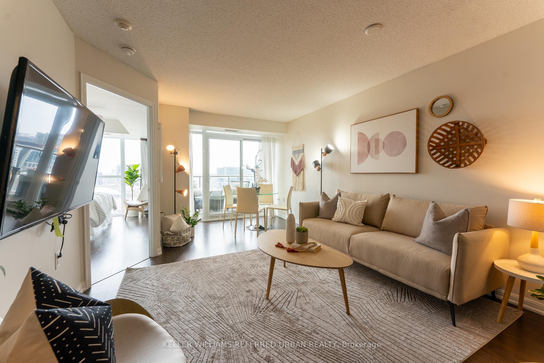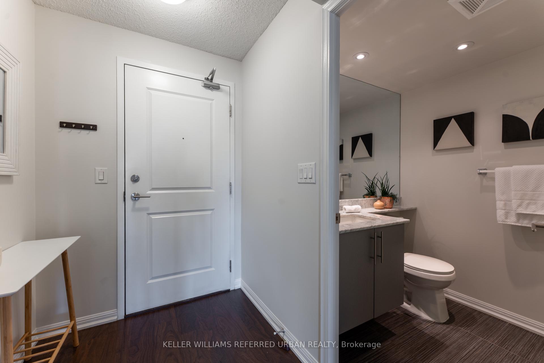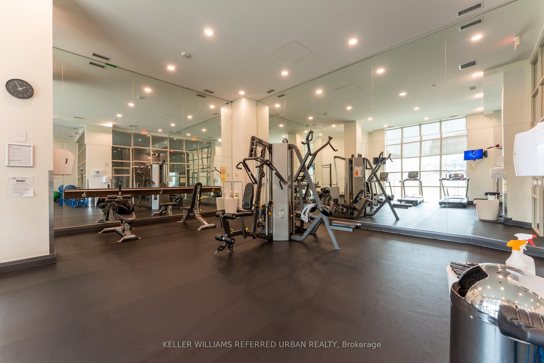$599,990
Available - For Sale
Listing ID: C12107138
125 Western Battery Road , Toronto, M6K 3R8, Toronto
| High floor, bright and spacious 1+den, 2 bath suite with parking and locker! 681 interior sq ft of functional layout and no wasted space, plus large balcony. Floor-to-ceiling, west-facing windows offer stunning unobstructed views and spectacular sunsets. Stainless steel kitchen appliances, ensuite bath, and ample storage. Enjoy 24-hour concierge, theatre/sports lounge, fitness centre, party room, and more. Located in vibrant Liberty Village, just steps to TTC, GO, shops, cafes, parks, and groceries. Everything you need is in this community! Includes 1 parking and 1 locker. |
| Price | $599,990 |
| Taxes: | $2718.10 |
| Occupancy: | Owner |
| Address: | 125 Western Battery Road , Toronto, M6K 3R8, Toronto |
| Postal Code: | M6K 3R8 |
| Province/State: | Toronto |
| Directions/Cross Streets: | Western Battery St & Lynn Williams St |
| Level/Floor | Room | Length(ft) | Width(ft) | Descriptions | |
| Room 1 | Flat | Living Ro | 18.07 | 11.68 | Laminate, Combined w/Dining, Window Floor to Ceil |
| Room 2 | Flat | Dining Ro | 18.07 | 11.68 | Laminate, Combined w/Living, Window Floor to Ceil |
| Room 3 | Flat | Kitchen | .03 | .03 | Laminate, Stainless Steel Appl, Open Concept |
| Room 4 | Flat | Primary B | 10.99 | 10 | Laminate, 4 Pc Ensuite, W/O To Balcony |
| Room 5 | Flat | Den | 7.58 | 7.74 | Laminate |
| Washroom Type | No. of Pieces | Level |
| Washroom Type 1 | 4 | Flat |
| Washroom Type 2 | 3 | Flat |
| Washroom Type 3 | 0 | |
| Washroom Type 4 | 0 | |
| Washroom Type 5 | 0 |
| Total Area: | 0.00 |
| Approximatly Age: | 11-15 |
| Sprinklers: | Carb |
| Washrooms: | 2 |
| Heat Type: | Fan Coil |
| Central Air Conditioning: | Central Air |
$
%
Years
This calculator is for demonstration purposes only. Always consult a professional
financial advisor before making personal financial decisions.
| Although the information displayed is believed to be accurate, no warranties or representations are made of any kind. |
| KELLER WILLIAMS REFERRED URBAN REALTY |
|
|

Farnaz Masoumi
Broker
Dir:
647-923-4343
Bus:
905-695-7888
Fax:
905-695-0900
| Book Showing | Email a Friend |
Jump To:
At a Glance:
| Type: | Com - Condo Apartment |
| Area: | Toronto |
| Municipality: | Toronto C01 |
| Neighbourhood: | Niagara |
| Style: | Apartment |
| Approximate Age: | 11-15 |
| Tax: | $2,718.1 |
| Maintenance Fee: | $553.84 |
| Beds: | 1+1 |
| Baths: | 2 |
| Fireplace: | N |
Locatin Map:
Payment Calculator:


