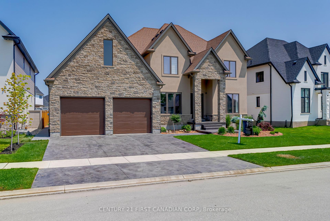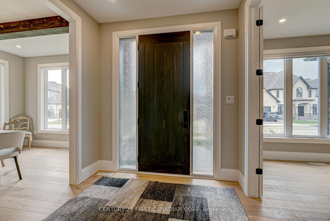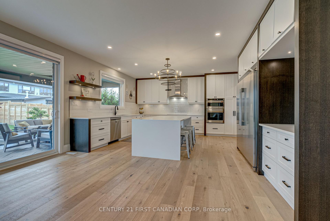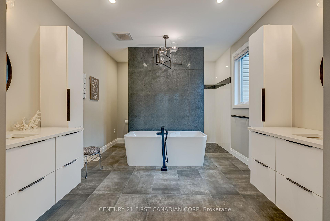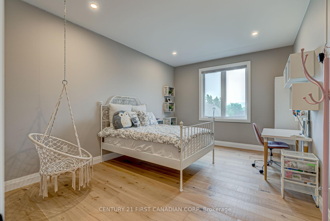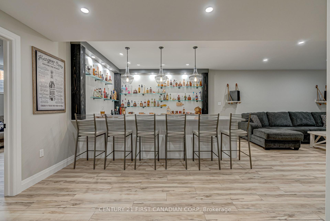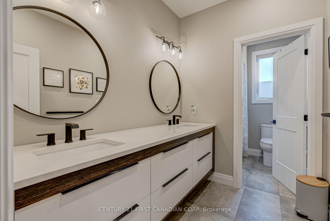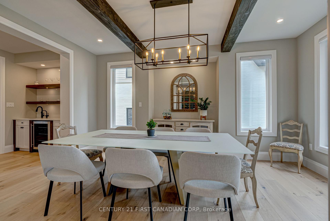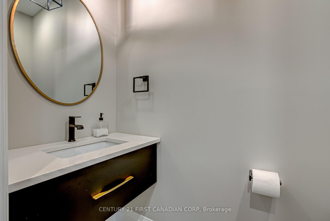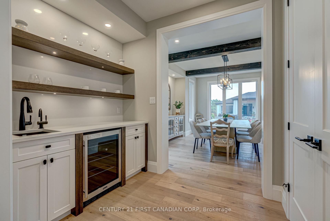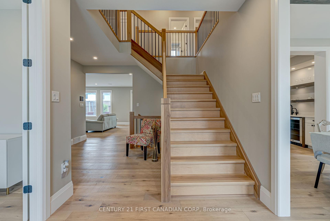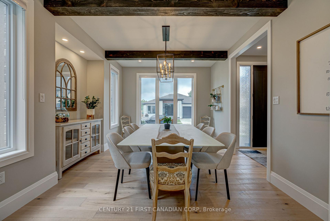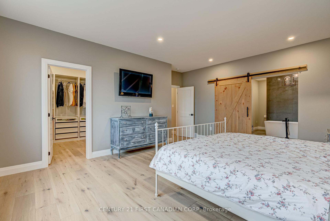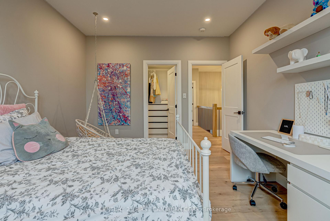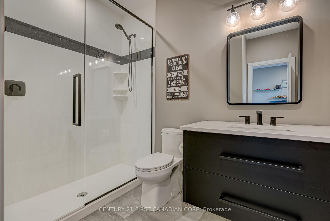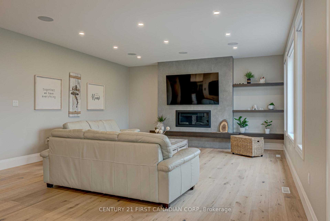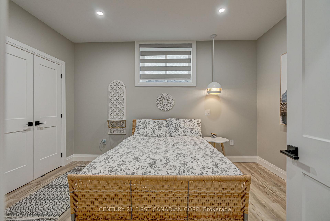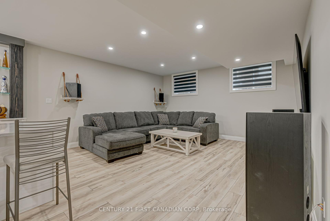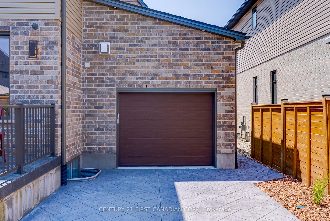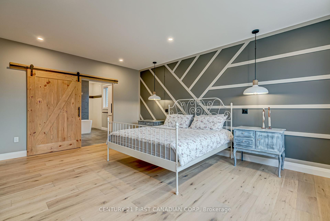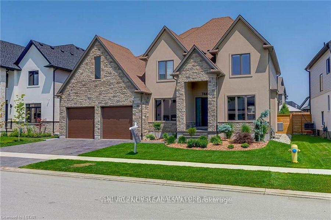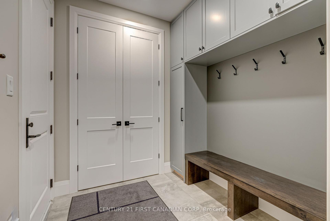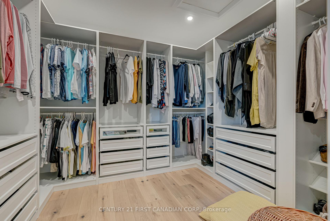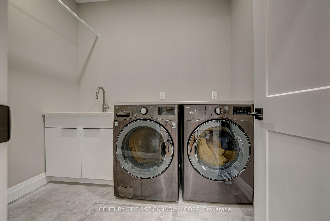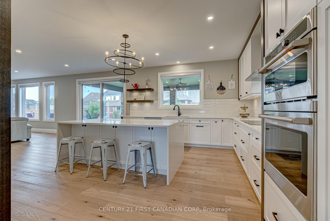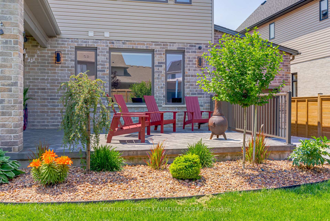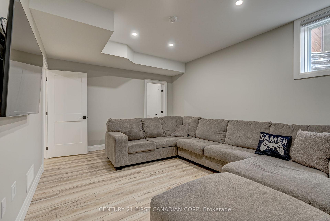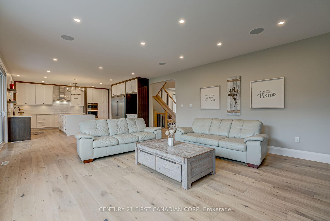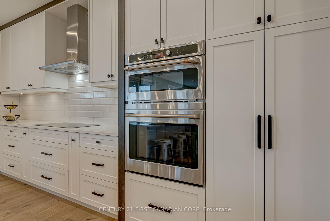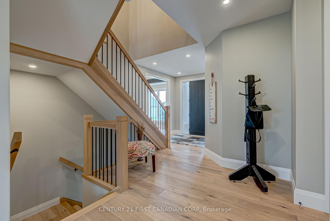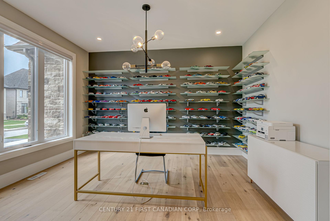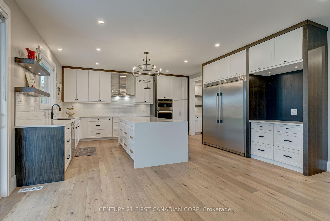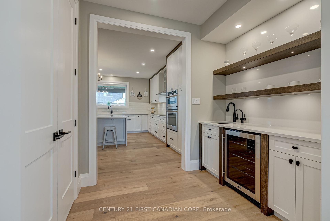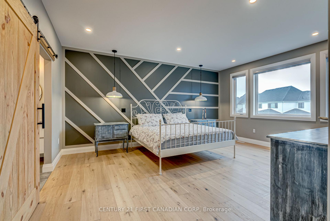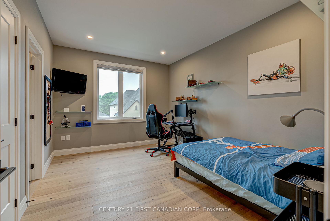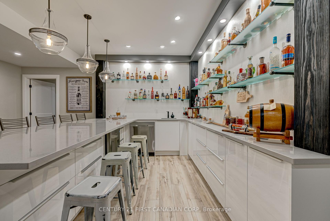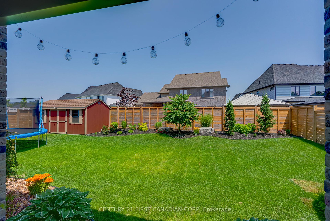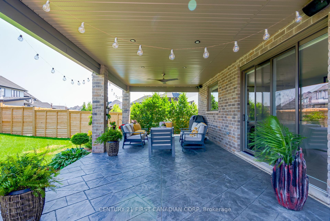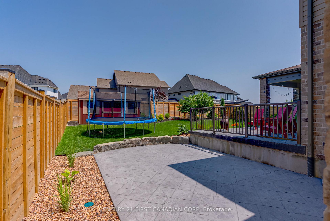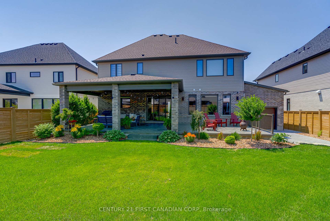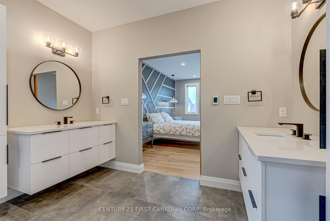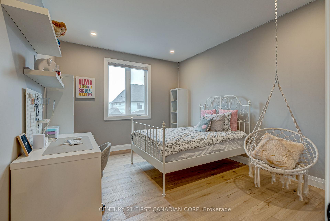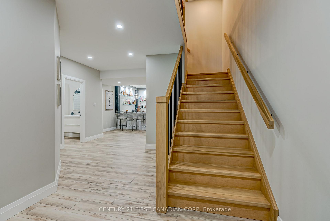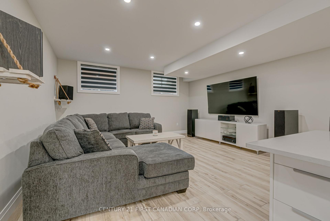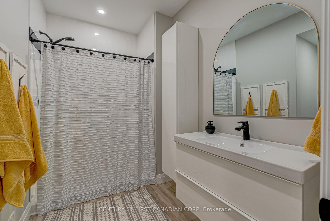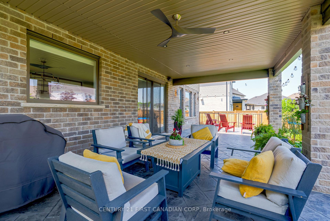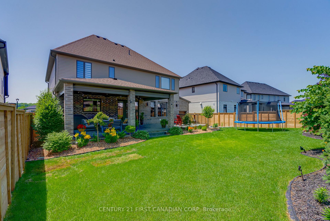$1,649,000
Available - For Sale
Listing ID: X11996661
7442 SILVER CREEK Cres , London South, N6P 0G6, Middlesex
| Spectacular South London Residence - This custom-built home is truly a masterpiece. Boasting approx. 4700 square ft, this home encompasses 4+2 beds + 5 baths, providing ample space for family and guests. Step inside & experience luxury living at its finest with posh Hardwood flooring & 9FT ceilings throughout, custom oversized chef's kitchen with premium appliances, large accent gas fireplace wall and full interior/exterior entertainment! Attention to detail is evident throughout, featuring heated ensuite flooring, in-wall central vacuum system, closet built-ins with automatic lighting, laundry & night lights throughout. Lower level is professionally finished with 2 bedrooms, 1 bath and a bar, perfect for entertaining. Upon arrival, you'll be greeted by a gleaming concrete driveway leading to a 3 car drive-through garage. The meticulously landscaped backyard features extensive landscaping accompanied by a large covered patio and sport court area. Don't miss out on the opportunity to call this impressive property your home sweet home. |
| Price | $1,649,000 |
| Taxes: | $11468.00 |
| Assessment Year: | 2024 |
| Occupancy: | Owner |
| Address: | 7442 SILVER CREEK Cres , London South, N6P 0G6, Middlesex |
| Acreage: | < .50 |
| Directions/Cross Streets: | West on Pack Rd, South on Grand Oak Cross, West on Silver Creek Cres. |
| Rooms: | 17 |
| Rooms +: | 5 |
| Bedrooms: | 4 |
| Bedrooms +: | 2 |
| Family Room: | T |
| Basement: | Finished, Full |
| Level/Floor | Room | Length(ft) | Width(ft) | Descriptions | |
| Room 1 | Main | Foyer | 8.17 | 8 | |
| Room 2 | Main | Office | 12 | 9.32 | |
| Room 3 | Main | Dining Ro | 16.07 | 11.09 | |
| Room 4 | Main | Breakfast | 11.09 | 5.08 | |
| Room 5 | Main | Kitchen | 16.99 | 11.09 | |
| Room 6 | Main | Other | 16.99 | 6.99 | |
| Room 7 | Main | Great Roo | 16.99 | 14.4 | |
| Room 8 | Main | Bathroom | 9.84 | 9.84 | |
| Room 9 | Main | Mud Room | 7.35 | 6.92 | |
| Room 10 | Second | Laundry | 8.5 | 6.07 | |
| Room 11 | Second | Bedroom | 11.68 | 10.99 | |
| Room 12 | Second | Bathroom | 9.84 | 9.84 | |
| Room 13 | Second | Primary B | 18.56 | 14.33 | |
| Room 14 | Second | Other | 6.56 | 6.56 |
| Washroom Type | No. of Pieces | Level |
| Washroom Type 1 | 2 | Main |
| Washroom Type 2 | 3 | Second |
| Washroom Type 3 | 4 | Second |
| Washroom Type 4 | 3 | Lower |
| Washroom Type 5 | 5 |
| Total Area: | 0.00 |
| Approximatly Age: | 0-5 |
| Property Type: | Detached |
| Style: | 2-Storey |
| Exterior: | Stucco (Plaster), Stone |
| Garage Type: | Attached |
| (Parking/)Drive: | Private Do |
| Drive Parking Spaces: | 4 |
| Park #1 | |
| Parking Type: | Private Do |
| Park #2 | |
| Parking Type: | Private Do |
| Pool: | None |
| Approximatly Age: | 0-5 |
| Approximatly Square Footage: | 3000-3500 |
| CAC Included: | N |
| Water Included: | N |
| Cabel TV Included: | N |
| Common Elements Included: | N |
| Heat Included: | N |
| Parking Included: | N |
| Condo Tax Included: | N |
| Building Insurance Included: | N |
| Fireplace/Stove: | N |
| Heat Type: | Forced Air |
| Central Air Conditioning: | Central Air |
| Central Vac: | N |
| Laundry Level: | Syste |
| Ensuite Laundry: | F |
| Elevator Lift: | False |
| Sewers: | Sewer |
$
%
Years
This calculator is for demonstration purposes only. Always consult a professional
financial advisor before making personal financial decisions.
| Although the information displayed is believed to be accurate, no warranties or representations are made of any kind. |
| CENTURY 21 FIRST CANADIAN CORP |
|
|

Farnaz Masoumi
Broker
Dir:
647-923-4343
Bus:
905-695-7888
Fax:
905-695-0900
| Virtual Tour | Book Showing | Email a Friend |
Jump To:
At a Glance:
| Type: | Freehold - Detached |
| Area: | Middlesex |
| Municipality: | London South |
| Neighbourhood: | South V |
| Style: | 2-Storey |
| Approximate Age: | 0-5 |
| Tax: | $11,468 |
| Beds: | 4+2 |
| Baths: | 5 |
| Fireplace: | N |
| Pool: | None |
Locatin Map:
Payment Calculator:

