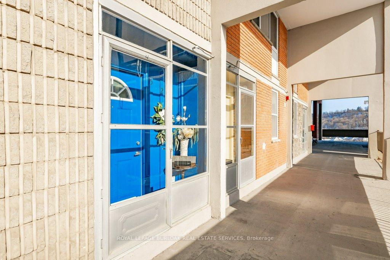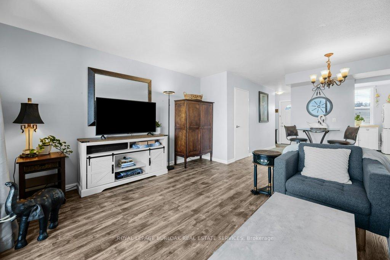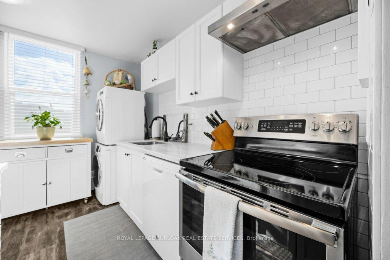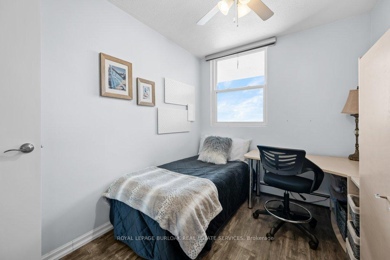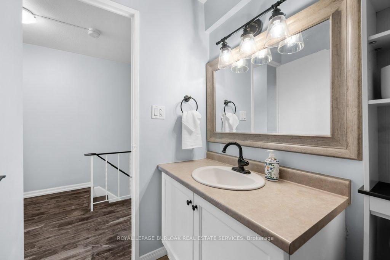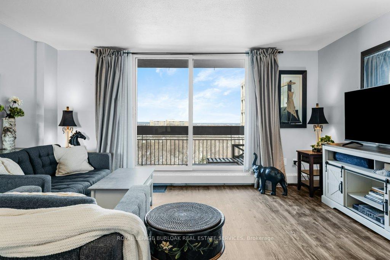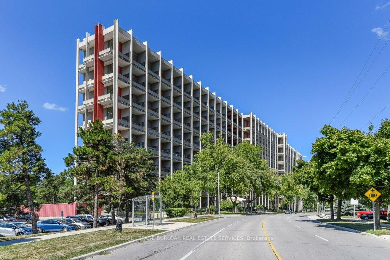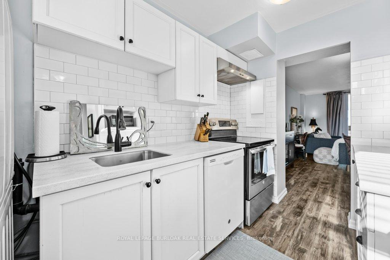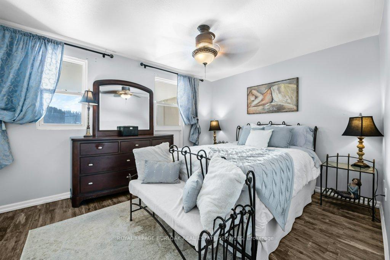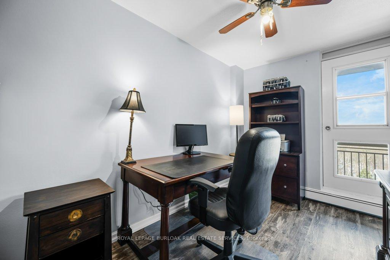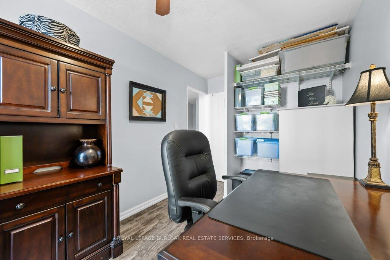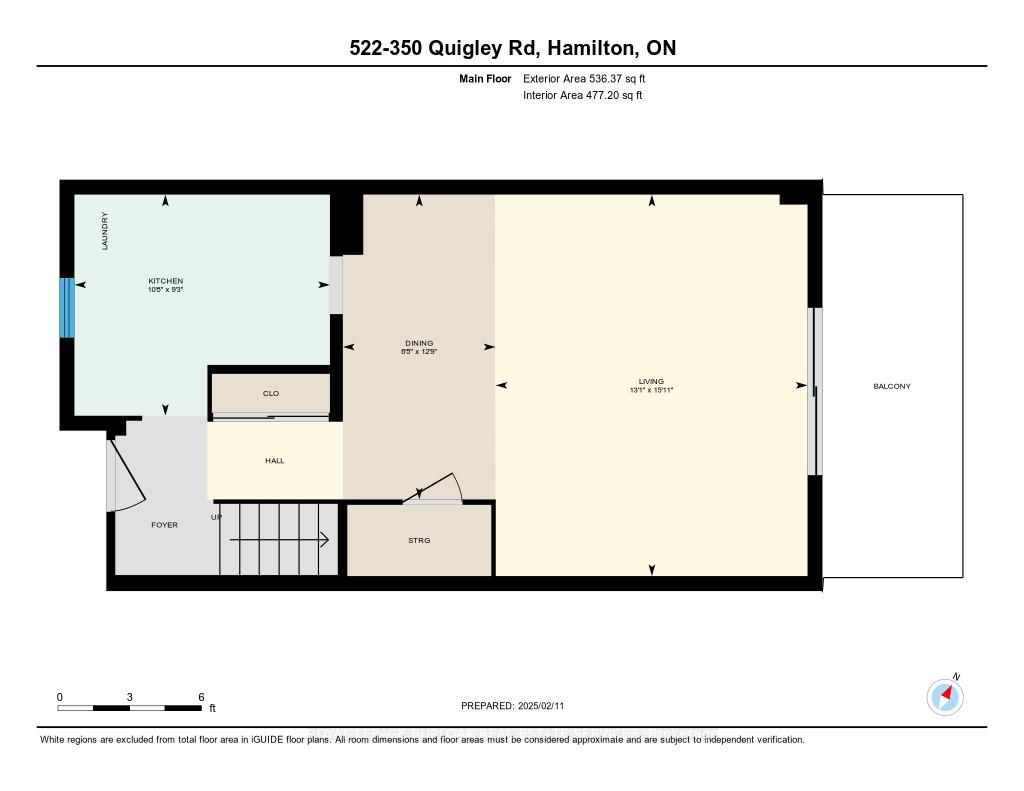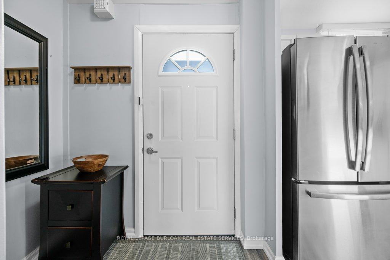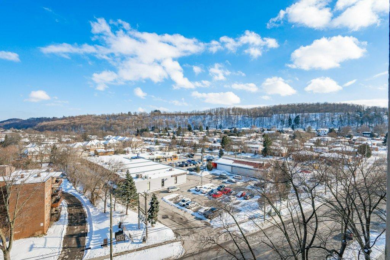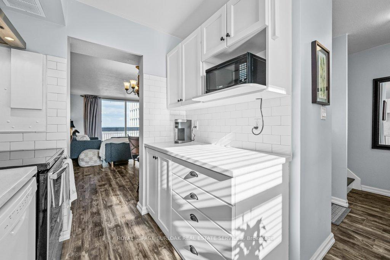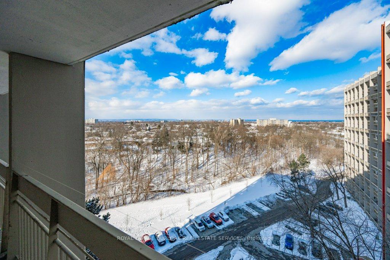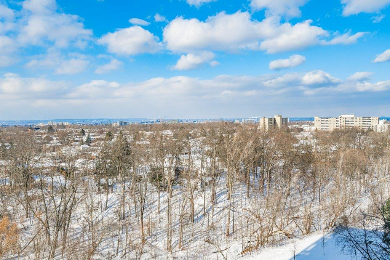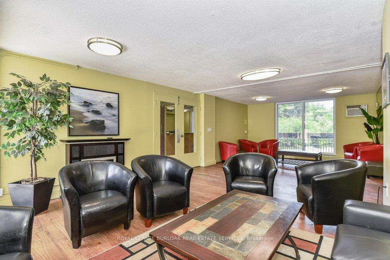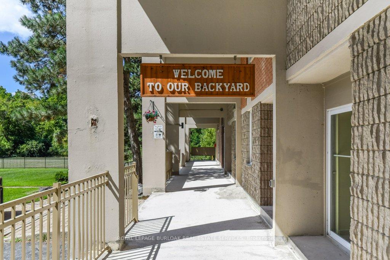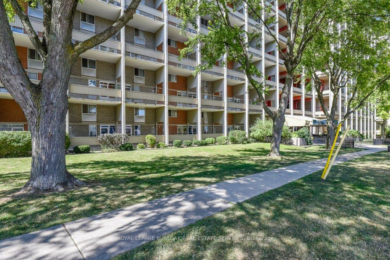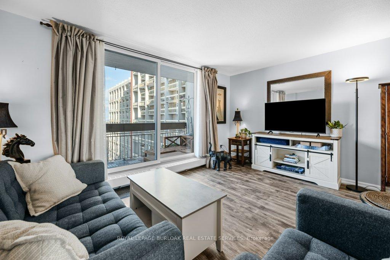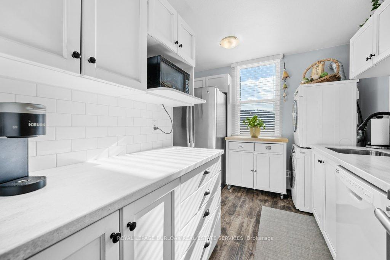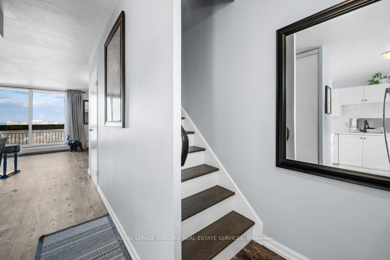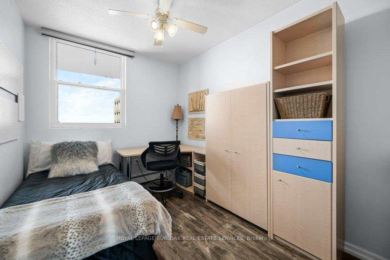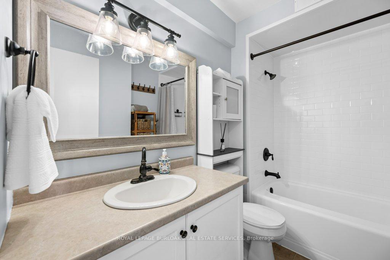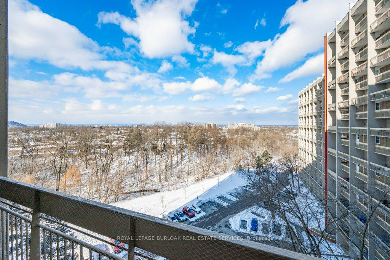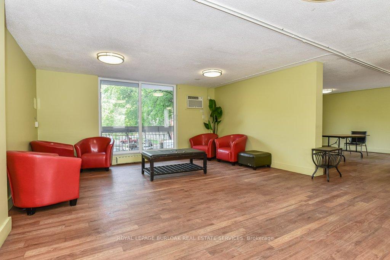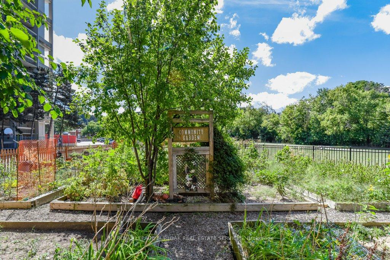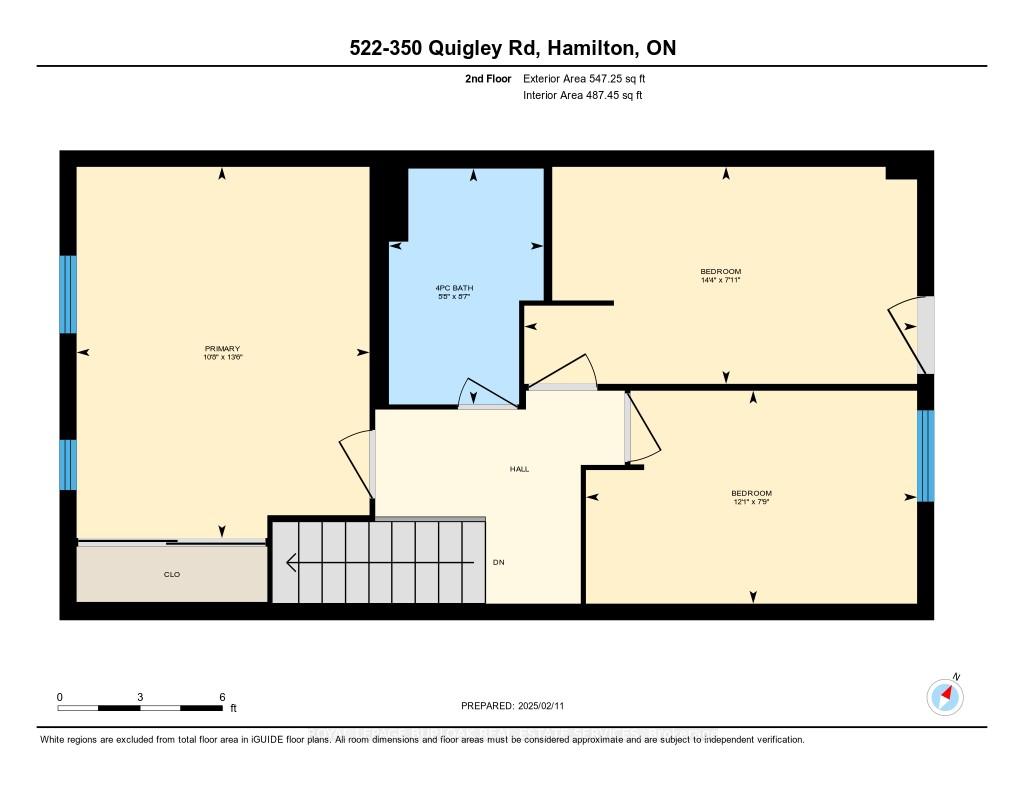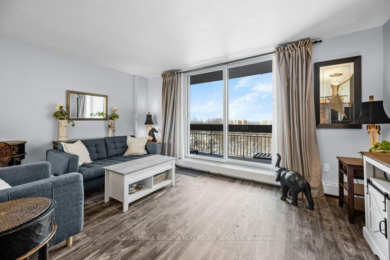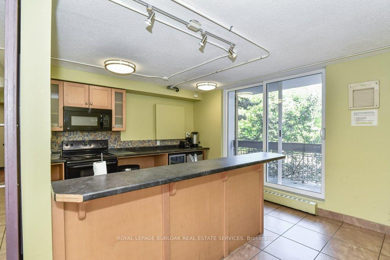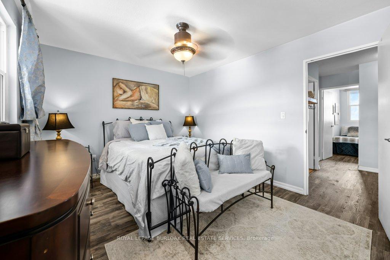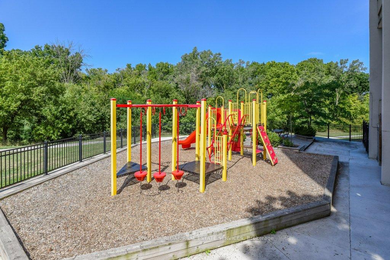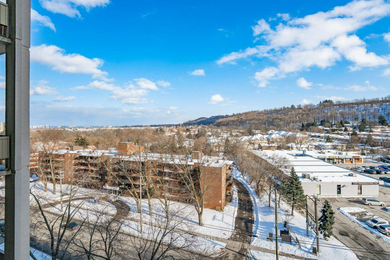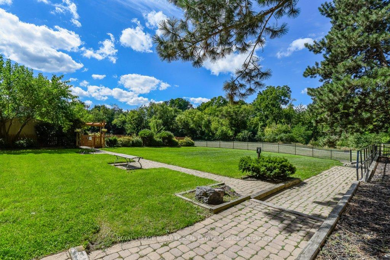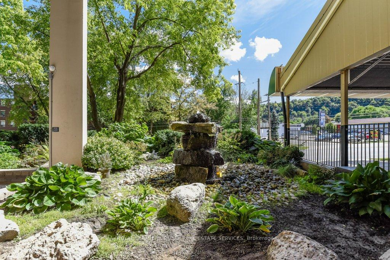$349,900
Available - For Sale
Listing ID: X12109200
350 Quigley Road , Hamilton, L8K 5N2, Hamilton
| Welcome to Parkview Terrace, a unique building with exterior walkways - this two-storey unit feels just like a townhome! Perfect location close to the elevator, a great fit for first time home buyers, families or downsizers. This spotless unit has been completely updated and shines with pride of ownership. The welcoming front entrance leads to a bright renovated Kitchen with caesarstone counters, Kohler faucet and convenient in-suite laundry area. The open concept Living and Dining area features plenty of space and leads to a private balcony finished with modern interlocking deck tiles. Enjoy stunning views of the lake, sunset, the escarpment, and even the Toronto skyline! The 2nd floor features 3 spacious Bedrooms and updated sparkling clean 4 piece Bathroom with Kohler fixtures. The unit features vinyl plank flooring throughout, with an additional storage area located under the stairs. Included with the unit is exclusive use of one underground parking spot and one spacious storage locker. Building amenities include a party room, an additional onsite laundry facility, a community garden, and a children's playground located on beautifully maintained grounds. This pet friendly building is conveniently located close to schools, parks, and shopping, with easy access to Red Hill and the Linc. This stunning unit is ready to move in! |
| Price | $349,900 |
| Taxes: | $1836.00 |
| Occupancy: | Owner |
| Address: | 350 Quigley Road , Hamilton, L8K 5N2, Hamilton |
| Postal Code: | L8K 5N2 |
| Province/State: | Hamilton |
| Directions/Cross Streets: | Greenhill/Quigely |
| Level/Floor | Room | Length(ft) | Width(ft) | Descriptions | |
| Room 1 | Ground | Kitchen | 9.25 | 10.69 | |
| Room 2 | Ground | Dining Ro | 12.76 | 6.4 | |
| Room 3 | Ground | Living Ro | 15.94 | 13.05 | |
| Room 4 | Second | Primary B | 13.55 | 10.69 | |
| Room 5 | Second | Bedroom 2 | 7.77 | 12.07 | |
| Room 6 | Second | Bedroom 3 | 7.9 | 14.33 |
| Washroom Type | No. of Pieces | Level |
| Washroom Type 1 | 4 | Second |
| Washroom Type 2 | 0 | |
| Washroom Type 3 | 0 | |
| Washroom Type 4 | 0 | |
| Washroom Type 5 | 0 |
| Total Area: | 0.00 |
| Approximatly Age: | 51-99 |
| Washrooms: | 1 |
| Heat Type: | Baseboard |
| Central Air Conditioning: | Other |
| Elevator Lift: | True |
$
%
Years
This calculator is for demonstration purposes only. Always consult a professional
financial advisor before making personal financial decisions.
| Although the information displayed is believed to be accurate, no warranties or representations are made of any kind. |
| ROYAL LEPAGE BURLOAK REAL ESTATE SERVICES |
|
|

Farnaz Masoumi
Broker
Dir:
647-923-4343
Bus:
905-695-7888
Fax:
905-695-0900
| Book Showing | Email a Friend |
Jump To:
At a Glance:
| Type: | Com - Condo Apartment |
| Area: | Hamilton |
| Municipality: | Hamilton |
| Neighbourhood: | Vincent |
| Style: | 2-Storey |
| Approximate Age: | 51-99 |
| Tax: | $1,836 |
| Maintenance Fee: | $749.73 |
| Beds: | 3 |
| Baths: | 1 |
| Fireplace: | N |
Locatin Map:
Payment Calculator:

