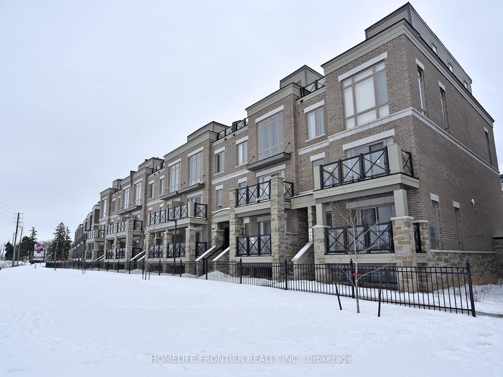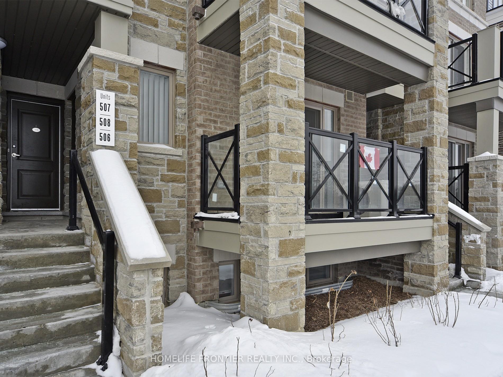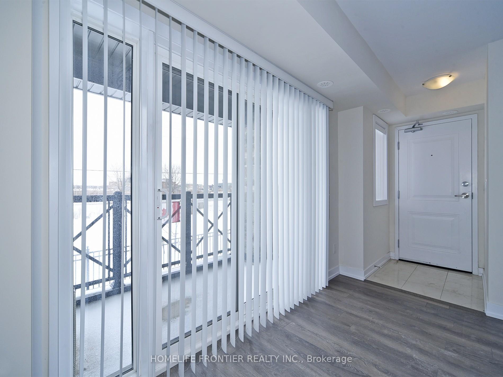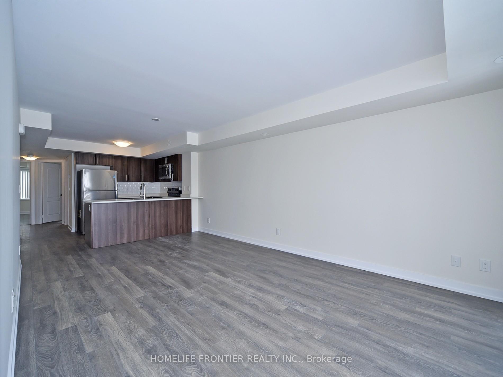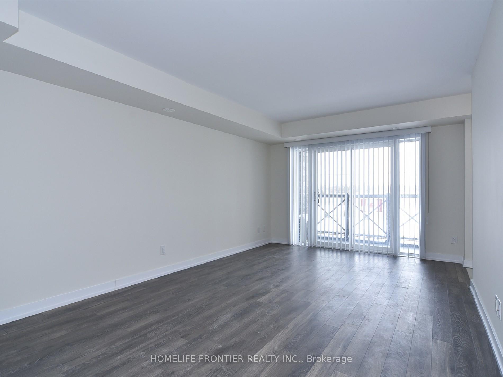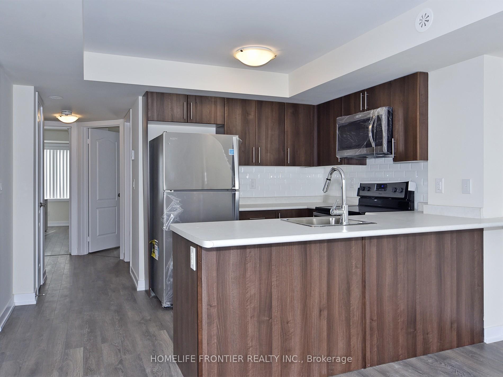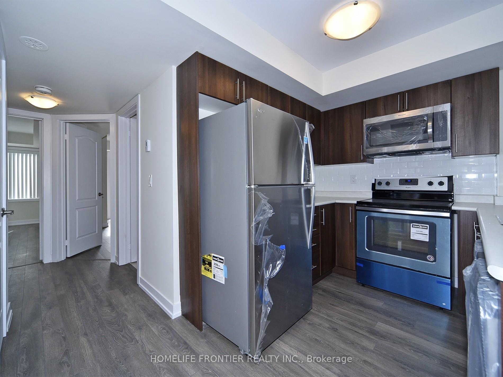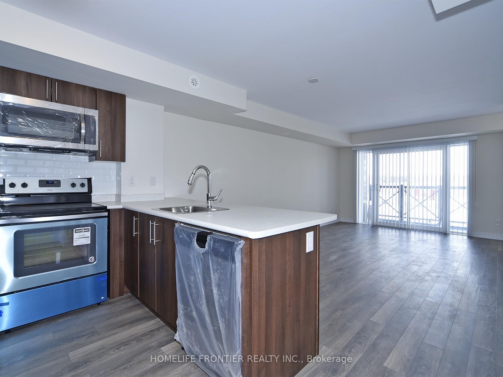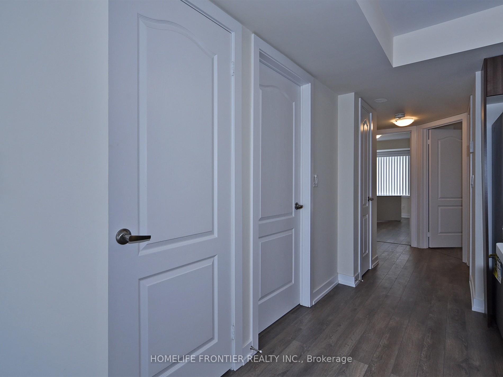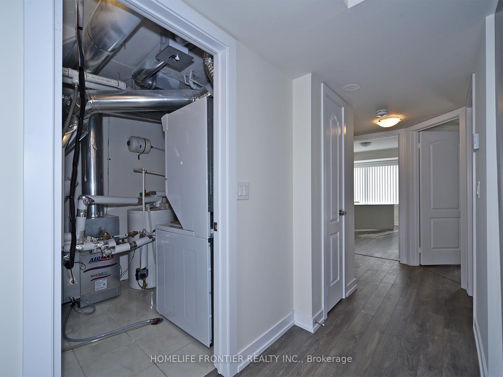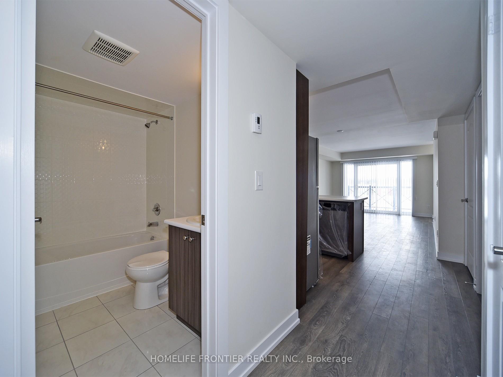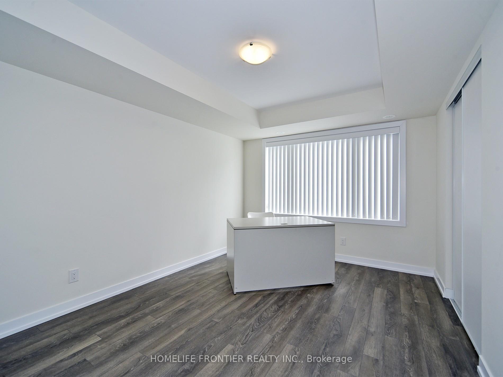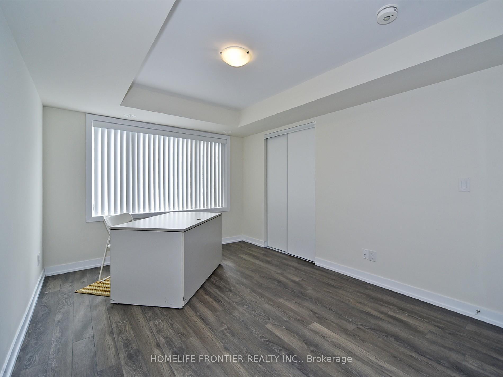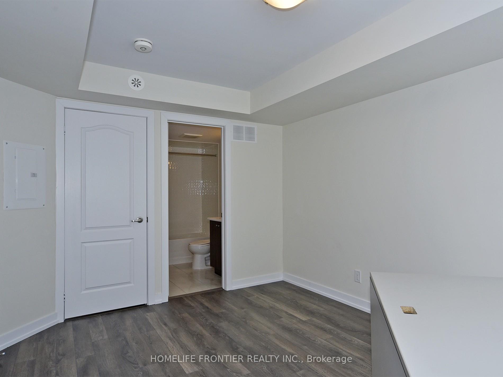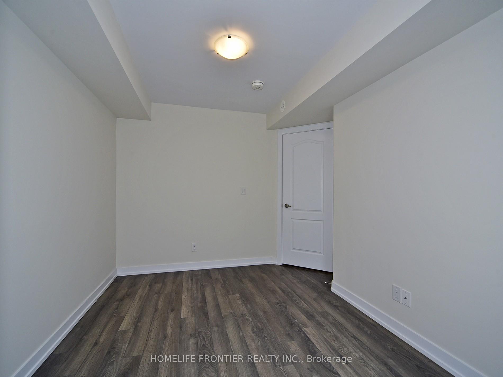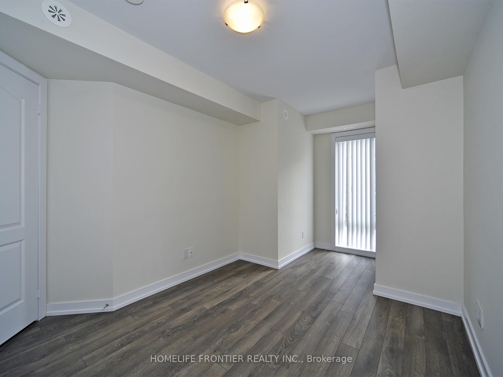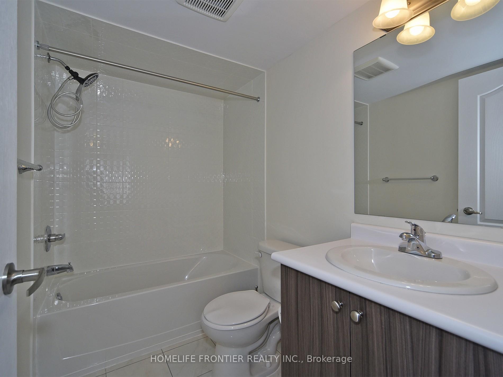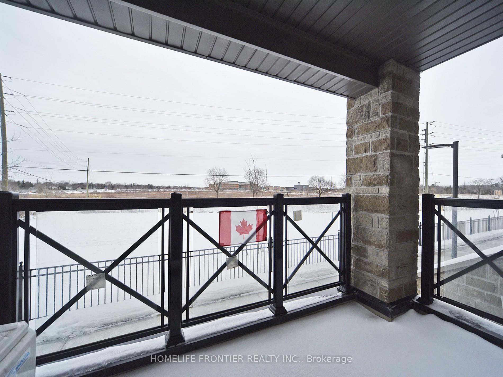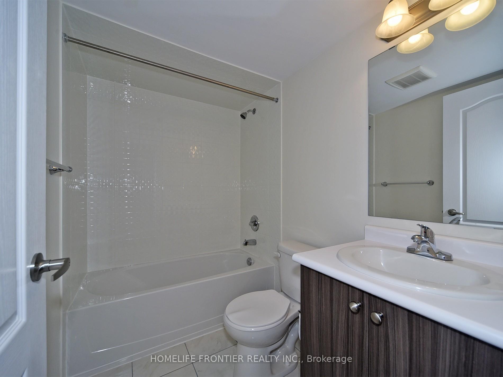$2,650
Available - For Rent
Listing ID: N12109187
30 Dunsheath Way , Markham, L6B 1N3, York
| Open concept, spacious living and dining area. Balcony to extend living outdoors. Kitchen with stainless steel appliances and plenty of storage space. Open Concept. Master suite with three-piece en-suite and closet. Second bedroom and second bathroom. En-suite laundry. 1 Underground parking. 1 Locker offering additional storage space. |
| Price | $2,650 |
| Taxes: | $0.00 |
| Occupancy: | Tenant |
| Address: | 30 Dunsheath Way , Markham, L6B 1N3, York |
| Postal Code: | L6B 1N3 |
| Province/State: | York |
| Directions/Cross Streets: | Hwy 7 & 9th Line |
| Level/Floor | Room | Length(ft) | Width(ft) | Descriptions | |
| Room 1 | Ground | Primary B | 12 | 10.69 | 4 Pc Bath, Laminate |
| Room 2 | Ground | Bedroom 2 | 10.79 | 8.3 | Tile Floor |
| Room 3 | Ground | Kitchen | 12 | 7.18 | Laminate |
| Washroom Type | No. of Pieces | Level |
| Washroom Type 1 | 4 | Ground |
| Washroom Type 2 | 2 | Ground |
| Washroom Type 3 | 0 | |
| Washroom Type 4 | 0 | |
| Washroom Type 5 | 0 |
| Total Area: | 0.00 |
| Washrooms: | 2 |
| Heat Type: | Forced Air |
| Central Air Conditioning: | Central Air |
| Although the information displayed is believed to be accurate, no warranties or representations are made of any kind. |
| HOMELIFE FRONTIER REALTY INC. |
|
|

Farnaz Masoumi
Broker
Dir:
647-923-4343
Bus:
905-695-7888
Fax:
905-695-0900
| Virtual Tour | Book Showing | Email a Friend |
Jump To:
At a Glance:
| Type: | Com - Condo Townhouse |
| Area: | York |
| Municipality: | Markham |
| Neighbourhood: | Cornell |
| Style: | Stacked Townhous |
| Beds: | 2 |
| Baths: | 2 |
| Fireplace: | N |
Locatin Map:

