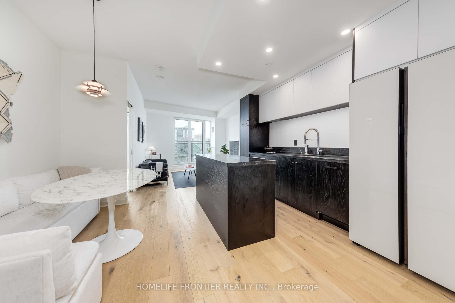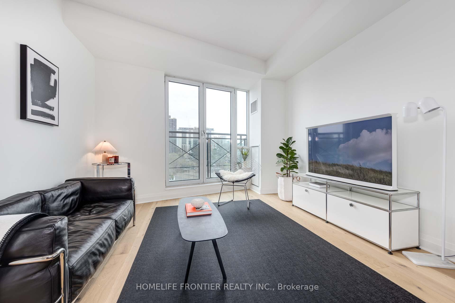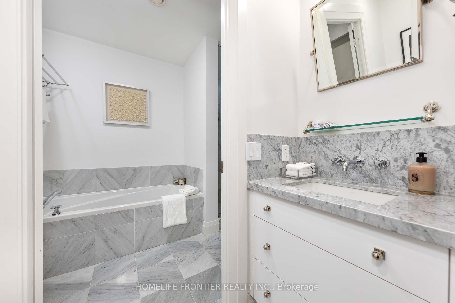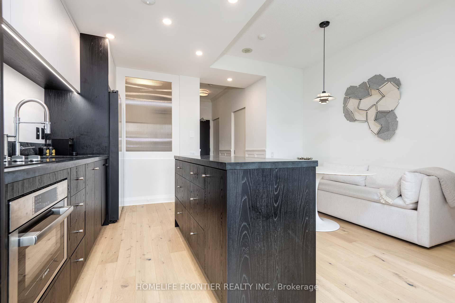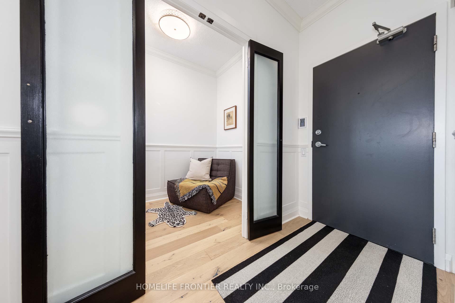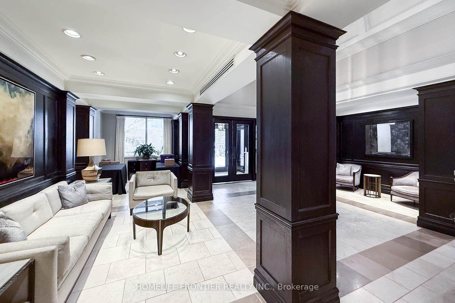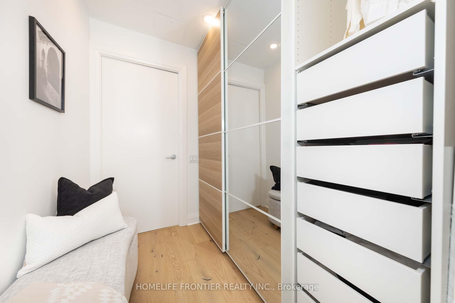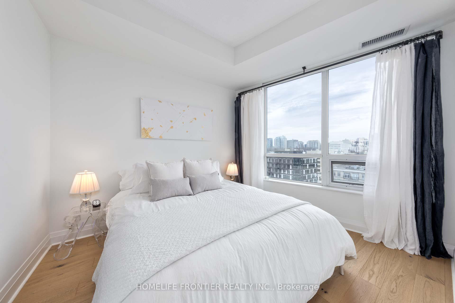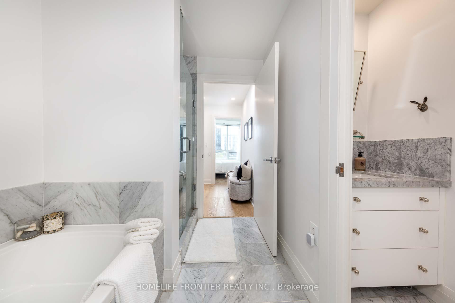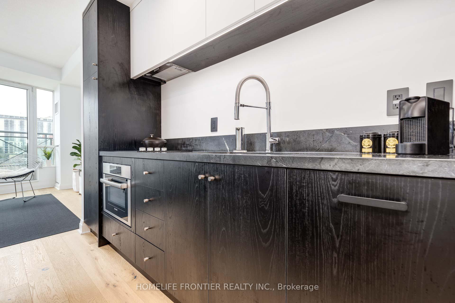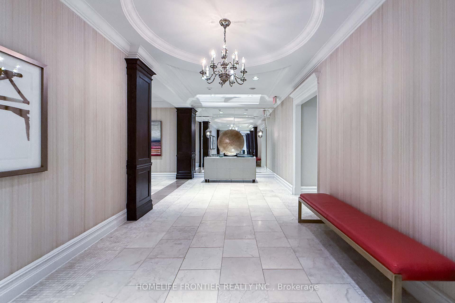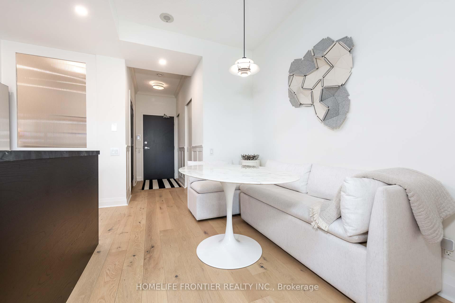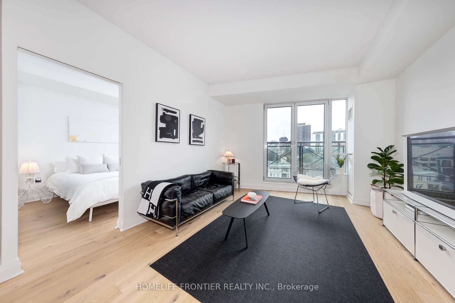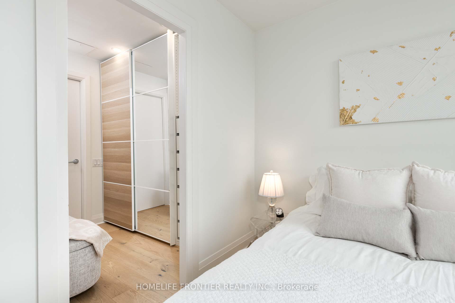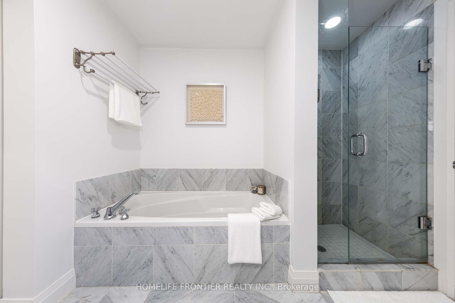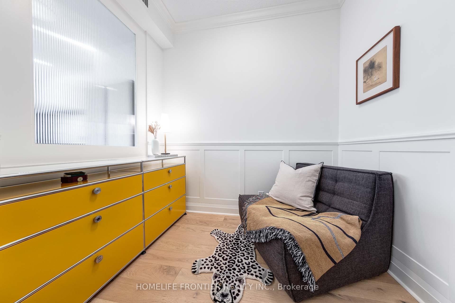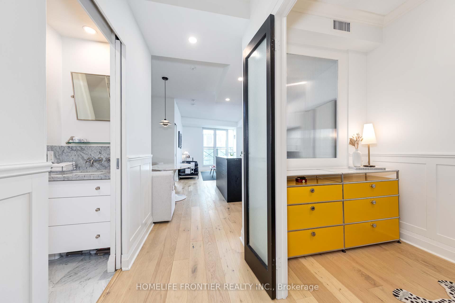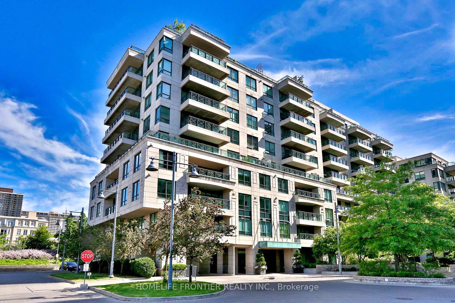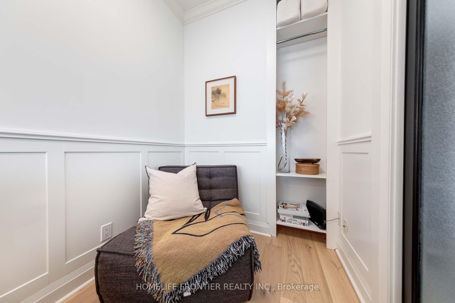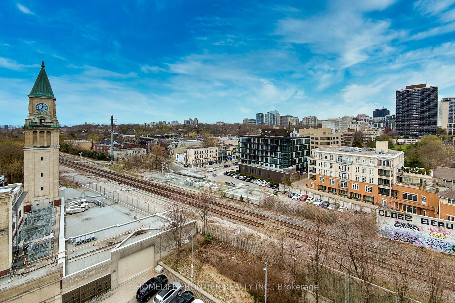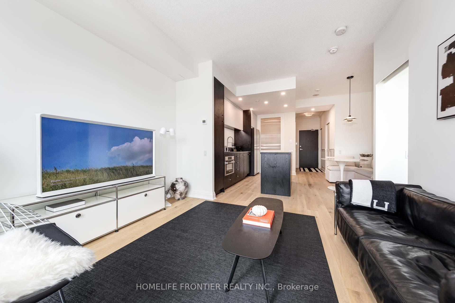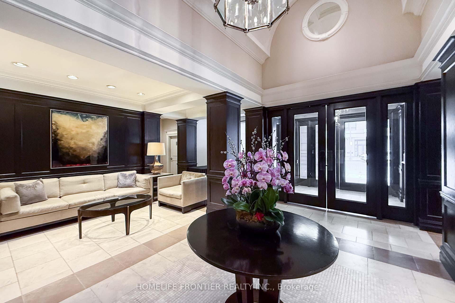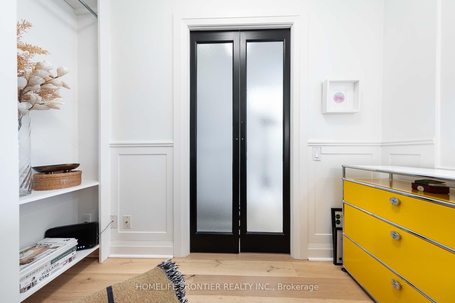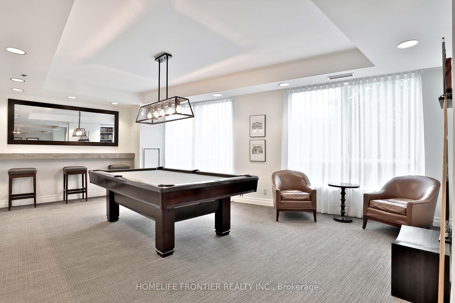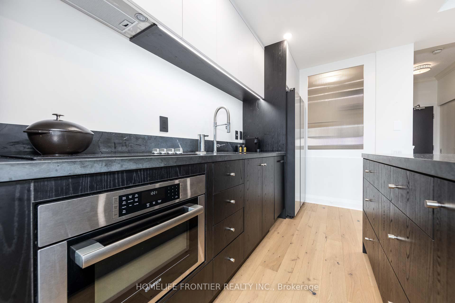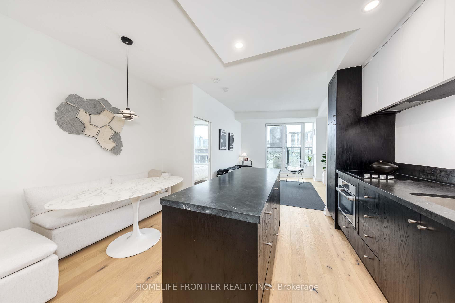$1,029,000
Available - For Sale
Listing ID: C12109176
20 Scrivener Squa , Toronto, M4W 3X9, Toronto
| Welcome to The Thornwood One, an exclusive address nestled in the heart of Rosedale-Summerhill. Celebrated for its timeless elegance and boutique ambiance, this highly coveted residence offers an ideal blend of comfort, sophistication, and urban convenience.This beautifully updated sub-penthouse one-bedroom plus den (or optional second bedroom) suite has been thoughtfully redesigned with modern, high-quality finishes throughout. Its spacious, open-concept layout is enhanced by 9-foot ceilings and expansive north-facing views, offering a peaceful outlook and exceptional privacy away from the bustle of the street.The custom kitchen has been meticulously crafted with sleek, contemporary details, featuring Black Diamond Quartzite countertops, built-in Bosch appliances, and a Samsung Bespoke refrigerator equipped with a built-in water filtration system. Brushed oak engineered flooring flows elegantly throughout, complementing the suites refined, understated character.The semi-ensuite bathroom has been luxuriously upgraded with premium Kohler fixtures, creating a spa-like atmosphere for daily living. A walk-through closet with a stylish wardrobe system adds both functionality and style. Every aspect of this residence has been carefully considered, with significant investment in bespoke materials and thoughtful enhancements.Ideally located within walking distance to Summerhills charming shops, acclaimed cafés, parks, and convenient transit, this sophisticated home presents a rare opportunity to experience the very best of city living in one of Torontos most prestigious neighbourhoods. |
| Price | $1,029,000 |
| Taxes: | $3863.00 |
| Assessment Year: | 2024 |
| Occupancy: | Owner |
| Address: | 20 Scrivener Squa , Toronto, M4W 3X9, Toronto |
| Postal Code: | M4W 3X9 |
| Province/State: | Toronto |
| Directions/Cross Streets: | Yonge Street and Scrivener Square |
| Level/Floor | Room | Length(ft) | Width(ft) | Descriptions | |
| Room 1 | Main | Living Ro | 11.58 | 11.74 | Hardwood Floor, Juliette Balcony, Open Concept |
| Room 2 | Main | Dining Ro | 7.15 | 8.99 | Open Concept, Combined w/Kitchen, Hardwood Floor |
| Room 3 | Main | Kitchen | 6.76 | 12.66 | Marble Counter, Modern Kitchen, Pot Lights |
| Room 4 | Main | Bedroom | 9.02 | 10.23 | Semi Ensuite, Walk-In Closet(s), Large Window |
| Room 5 | Main | Bedroom 2 | 7.58 | 8 | Wainscoting, Window, Closet |
| Washroom Type | No. of Pieces | Level |
| Washroom Type 1 | 4 | Main |
| Washroom Type 2 | 0 | |
| Washroom Type 3 | 0 | |
| Washroom Type 4 | 0 | |
| Washroom Type 5 | 0 |
| Total Area: | 0.00 |
| Sprinklers: | Conc |
| Washrooms: | 1 |
| Heat Type: | Forced Air |
| Central Air Conditioning: | Central Air |
$
%
Years
This calculator is for demonstration purposes only. Always consult a professional
financial advisor before making personal financial decisions.
| Although the information displayed is believed to be accurate, no warranties or representations are made of any kind. |
| HOMELIFE FRONTIER REALTY INC. |
|
|

Farnaz Masoumi
Broker
Dir:
647-923-4343
Bus:
905-695-7888
Fax:
905-695-0900
| Book Showing | Email a Friend |
Jump To:
At a Glance:
| Type: | Com - Condo Apartment |
| Area: | Toronto |
| Municipality: | Toronto C09 |
| Neighbourhood: | Rosedale-Moore Park |
| Style: | Apartment |
| Tax: | $3,863 |
| Maintenance Fee: | $756.79 |
| Beds: | 2 |
| Baths: | 1 |
| Fireplace: | N |
Locatin Map:
Payment Calculator:

