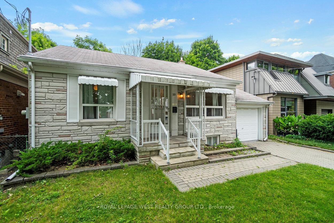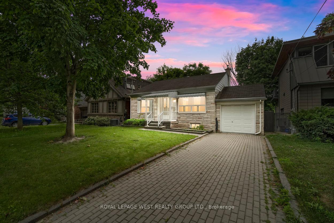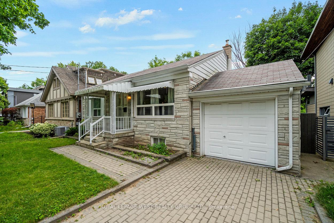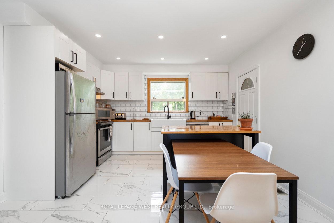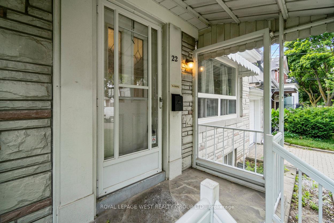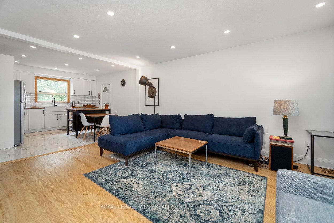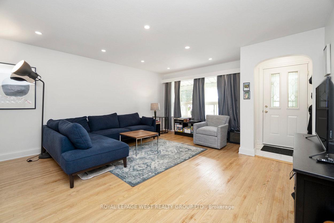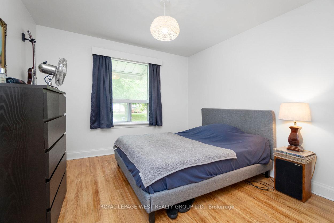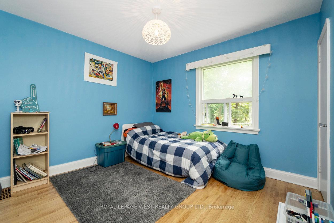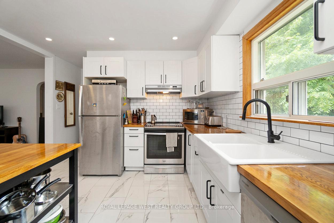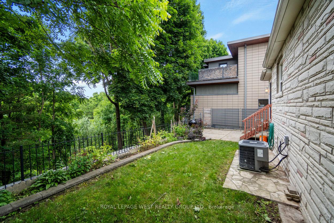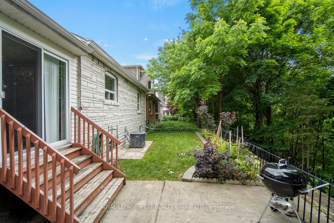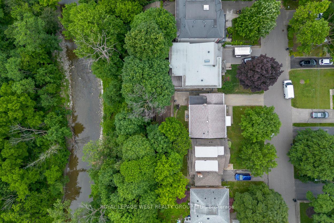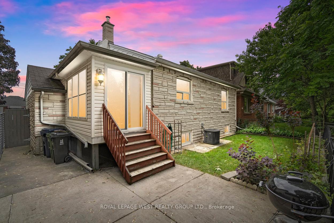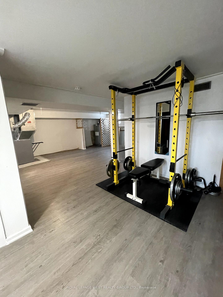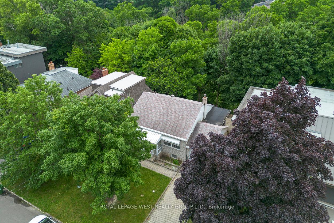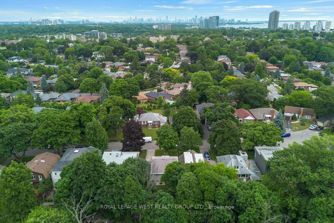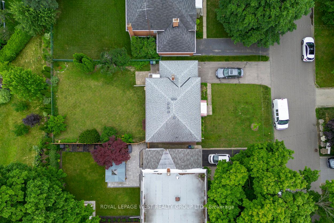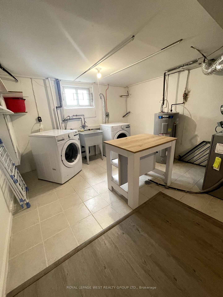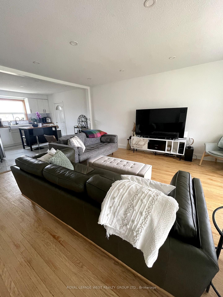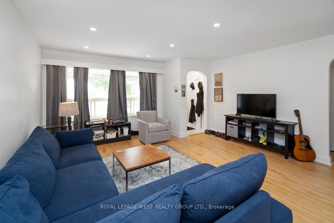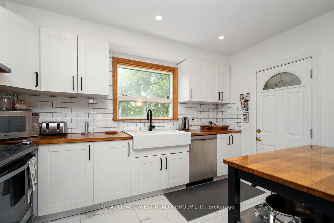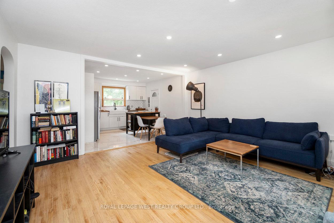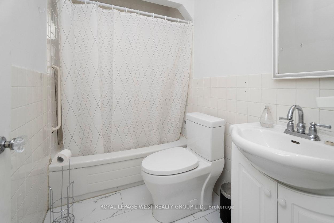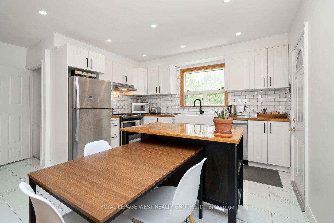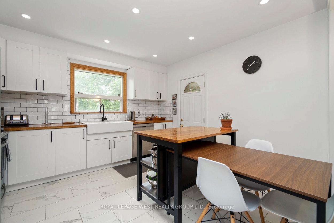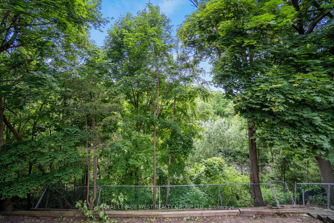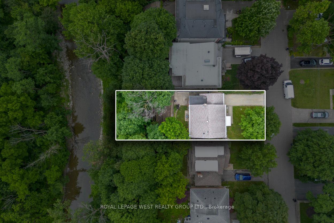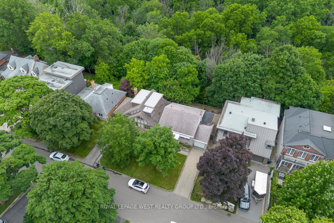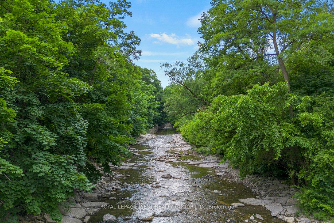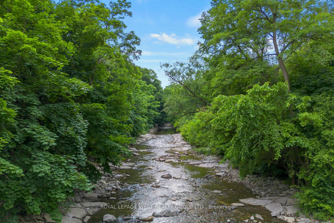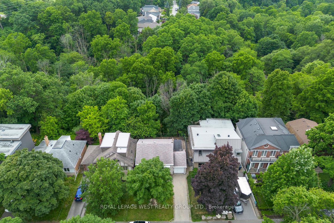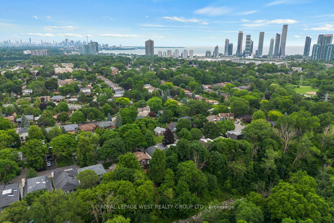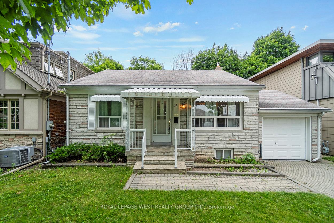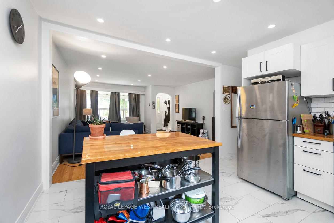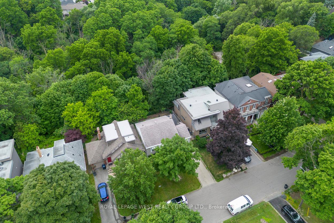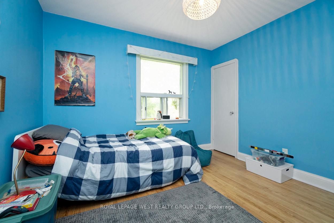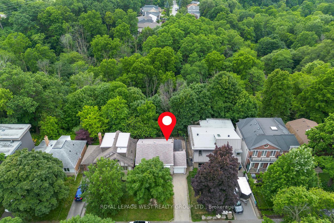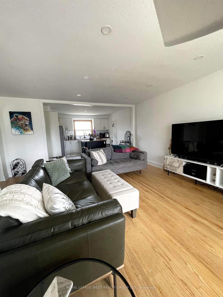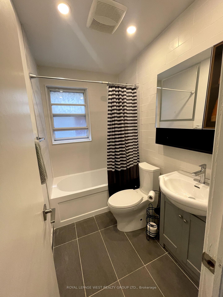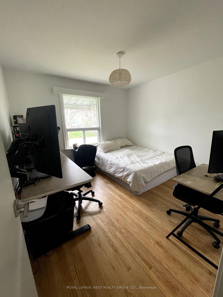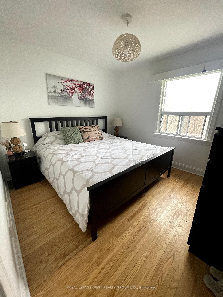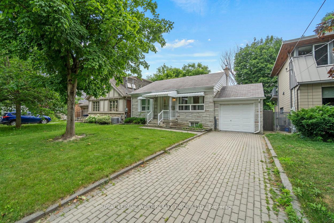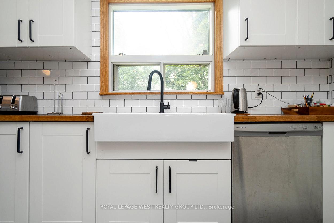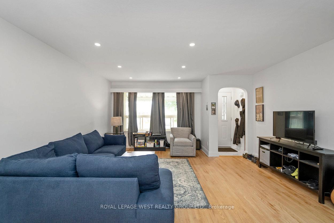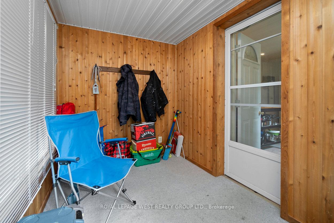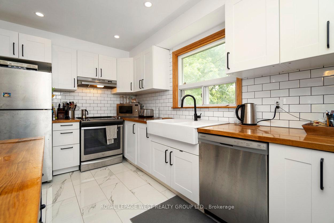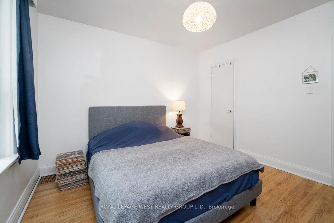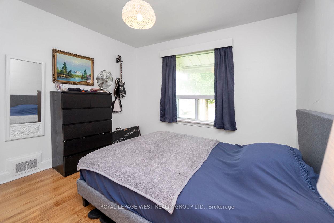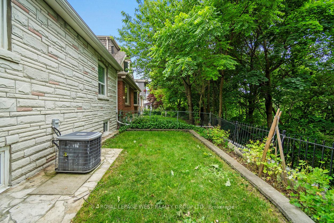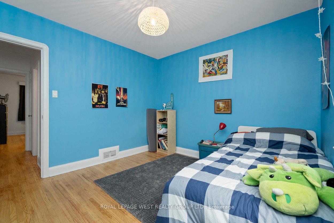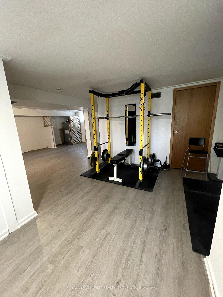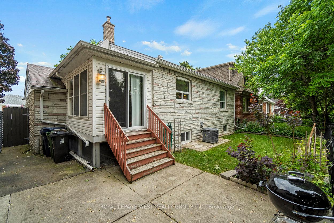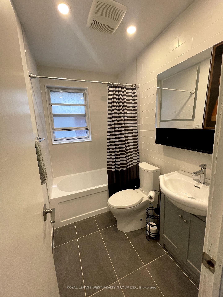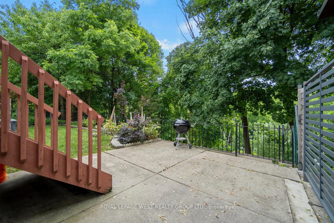$3,900
Available - For Rent
Listing ID: W12109158
22 Beaucourt Road , Toronto, M8Y 3G2, Toronto
| City living has never felt so peaceful in stunning Sunnylea! This charming bungalow sits on the ravine & Mimico creek; enjoy ultimate privacy. Fantastic opportunity to live in one of Toronto's most desirable family friendly neighbourhood. Beaucourt Road is a quiet cul-de-sac nestled upon large beautiful homes. This home is move-in ready with an updated main floor and kitchen. New bathroom and updated lower level (2024/2025). Lifestyle of outdoor enjoyment with walking distance to Mimico Creek trails and Jeff Healey Park. Conveniently located by top rated schools, major highways, TTC, shops on Bloor Street, and the lake. |
| Price | $3,900 |
| Taxes: | $0.00 |
| Occupancy: | Tenant |
| Address: | 22 Beaucourt Road , Toronto, M8Y 3G2, Toronto |
| Directions/Cross Streets: | Prince Edward & Berry Rd |
| Rooms: | 5 |
| Rooms +: | 1 |
| Bedrooms: | 2 |
| Bedrooms +: | 0 |
| Family Room: | F |
| Basement: | Finished |
| Furnished: | Unfu |
| Level/Floor | Room | Length(ft) | Width(ft) | Descriptions | |
| Room 1 | Main | Living Ro | 15.88 | 17.48 | Pot Lights, Open Concept, Large Window |
| Room 2 | Main | Dining Ro | 15.88 | 17.48 | Combined w/Living, Pot Lights, Hardwood Floor |
| Room 3 | Main | Kitchen | 16.01 | 11.68 | Overlooks Ravine, Stainless Steel Appl, W/O To Sunroom |
| Room 4 | Main | Primary B | 11.22 | 11.32 | Large Window, Closet, Hardwood Floor |
| Room 5 | Main | Bedroom 2 | 11.12 | 10.4 | Overlooks Ravine, Hardwood Floor, Window |
| Room 6 | Basement | Bedroom | 7.35 | 9.94 | Broadloom |
| Room 7 | Basement | Recreatio | 27.55 | 19.48 | Broadloom |
| Washroom Type | No. of Pieces | Level |
| Washroom Type 1 | 4 | Main |
| Washroom Type 2 | 0 | |
| Washroom Type 3 | 0 | |
| Washroom Type 4 | 0 | |
| Washroom Type 5 | 0 |
| Total Area: | 0.00 |
| Property Type: | Detached |
| Style: | Bungalow |
| Exterior: | Brick |
| Garage Type: | Attached |
| (Parking/)Drive: | Private |
| Drive Parking Spaces: | 2 |
| Park #1 | |
| Parking Type: | Private |
| Park #2 | |
| Parking Type: | Private |
| Pool: | None |
| Laundry Access: | In Basement |
| Property Features: | Ravine, Library |
| CAC Included: | N |
| Water Included: | N |
| Cabel TV Included: | N |
| Common Elements Included: | N |
| Heat Included: | N |
| Parking Included: | Y |
| Condo Tax Included: | N |
| Building Insurance Included: | N |
| Fireplace/Stove: | N |
| Heat Type: | Baseboard |
| Central Air Conditioning: | Central Air |
| Central Vac: | N |
| Laundry Level: | Syste |
| Ensuite Laundry: | F |
| Sewers: | Sewer |
| Although the information displayed is believed to be accurate, no warranties or representations are made of any kind. |
| ROYAL LEPAGE WEST REALTY GROUP LTD. |
|
|

Farnaz Masoumi
Broker
Dir:
647-923-4343
Bus:
905-695-7888
Fax:
905-695-0900
| Book Showing | Email a Friend |
Jump To:
At a Glance:
| Type: | Freehold - Detached |
| Area: | Toronto |
| Municipality: | Toronto W07 |
| Neighbourhood: | Stonegate-Queensway |
| Style: | Bungalow |
| Beds: | 2 |
| Baths: | 1 |
| Fireplace: | N |
| Pool: | None |
Locatin Map:

