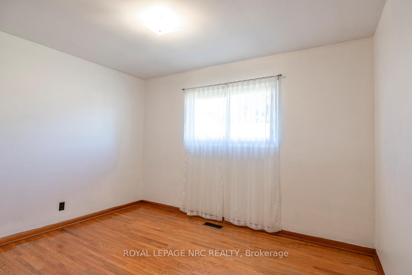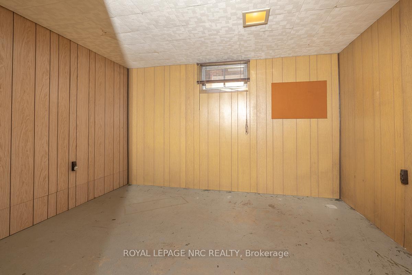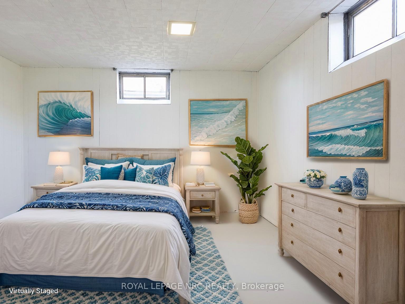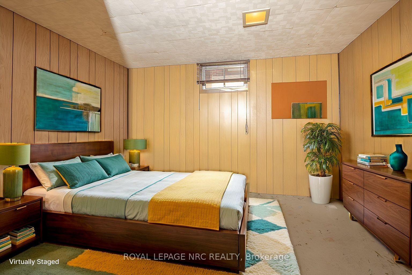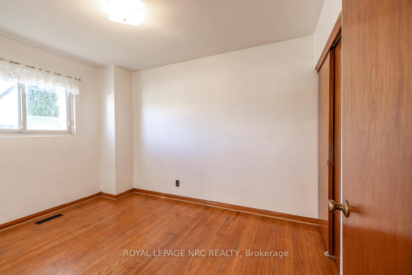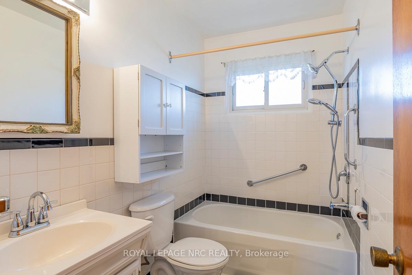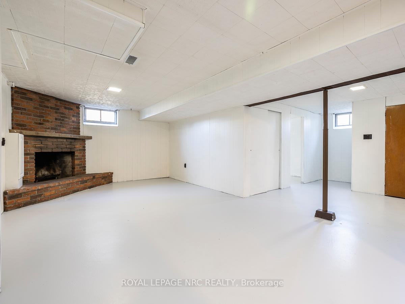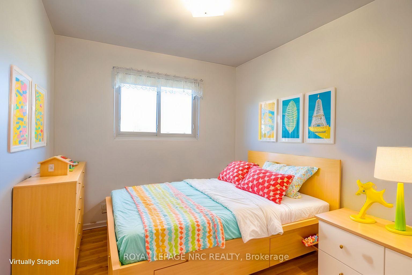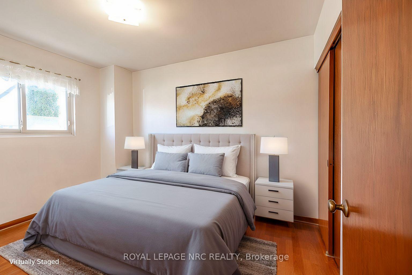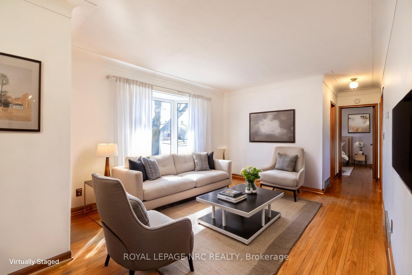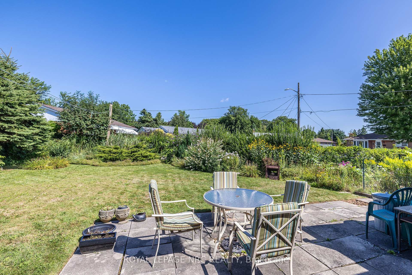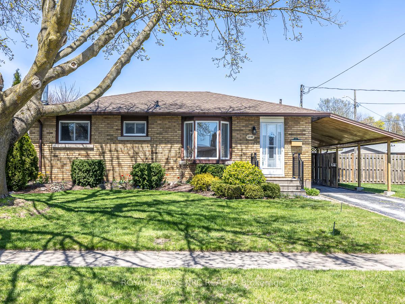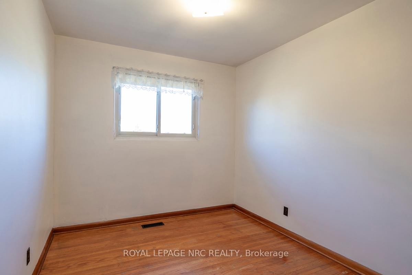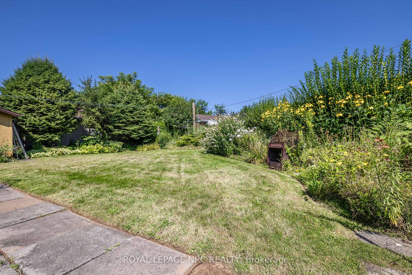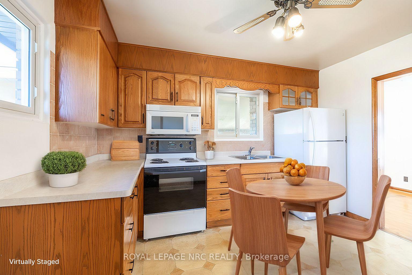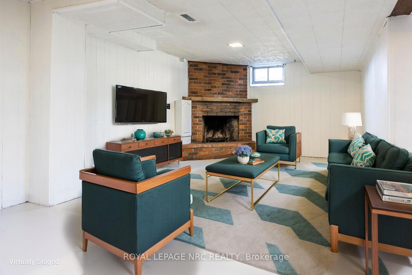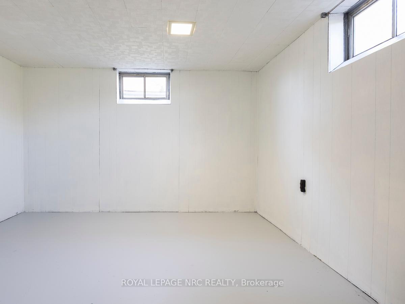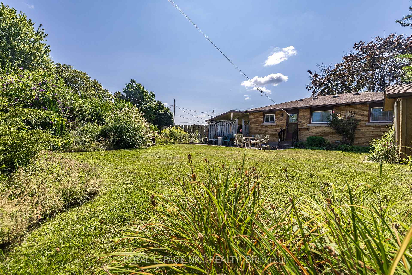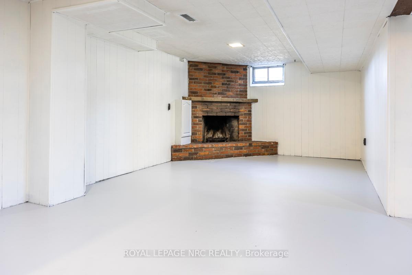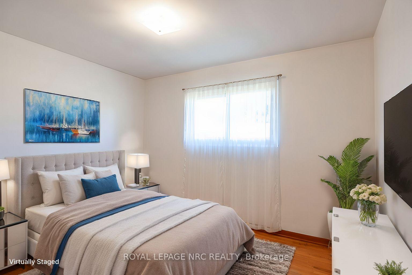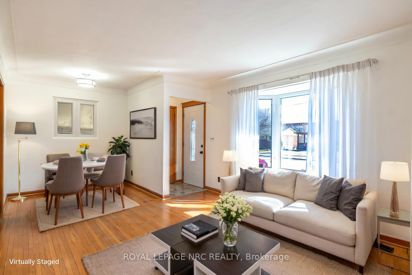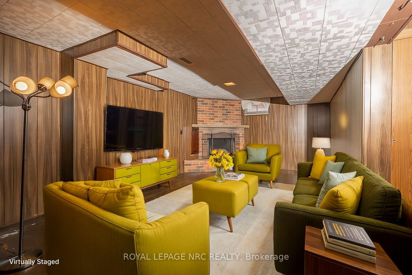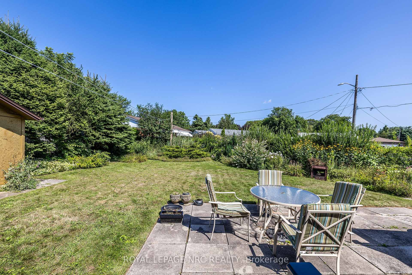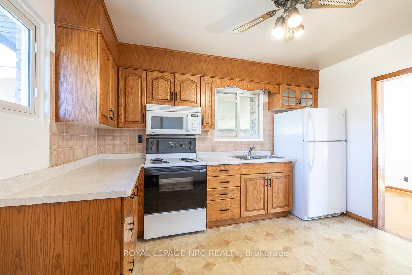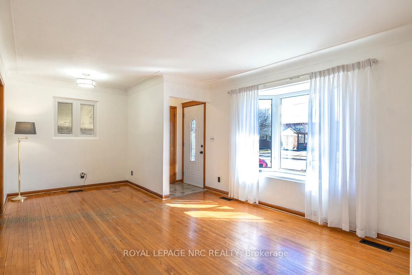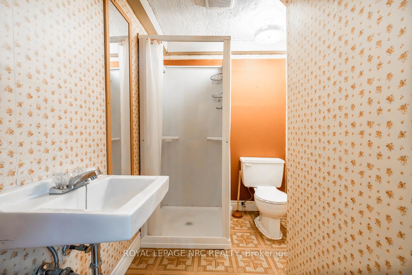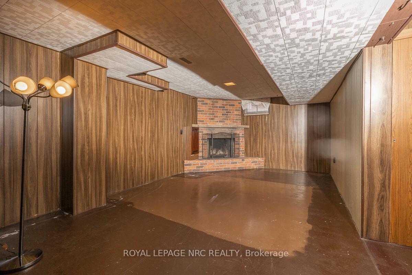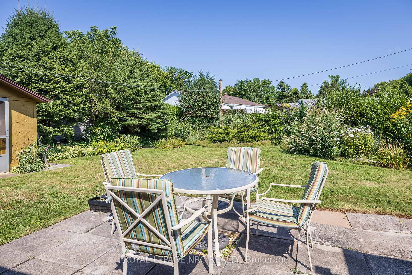$549,900
Available - For Sale
Listing ID: X12109138
6543 Doreen Driv , Niagara Falls, L2E 5K6, Niagara
| Location, Location, Location. Situated on a quiet street in a family friendly neighbourhood, walking distance to schools and shops, this one owner home will impress you with how lovingly maintained it has been over the years. Well-priced for first time buyers or down-sizers, the main floor is move-in ready and the mostly finished basement with separate entrance awaits your flooring choice. This is a great location for walkers as you can enjoy the tree-lined streets or walk to shops; if you work from home, a separate entrance and lower level bathroom make that easy - or even give the opportunity to create an in-law suite in the basement. The large corner lot with no rear neighbours is full of plants for a lush summer, but also allows for the potential of an additional driveway if needed. Check the multi-media link for 3D tour. |
| Price | $549,900 |
| Taxes: | $3350.00 |
| Occupancy: | Owner |
| Address: | 6543 Doreen Driv , Niagara Falls, L2E 5K6, Niagara |
| Directions/Cross Streets: | Pettit |
| Rooms: | 5 |
| Bedrooms: | 3 |
| Bedrooms +: | 1 |
| Family Room: | F |
| Basement: | Full, Separate Ent |
| Level/Floor | Room | Length(ft) | Width(ft) | Descriptions | |
| Room 1 | Main | Kitchen | 12.14 | 9.51 | |
| Room 2 | Main | Living Ro | 12 | 11.68 | |
| Room 3 | Main | Dining Ro | 8.5 | 6.43 | |
| Room 4 | Main | Bedroom | 12.14 | 9.51 | |
| Room 5 | Basement | Recreatio | 24.4 | 11.74 | |
| Room 6 | Basement | Bedroom | 11.81 | 11.81 | |
| Room 7 | Main | Bedroom 2 | 11.81 | 11.81 | |
| Room 8 | Main | Bedroom | 11.81 | 9.68 |
| Washroom Type | No. of Pieces | Level |
| Washroom Type 1 | 4 | Main |
| Washroom Type 2 | 3 | Basement |
| Washroom Type 3 | 0 | |
| Washroom Type 4 | 0 | |
| Washroom Type 5 | 0 |
| Total Area: | 0.00 |
| Approximatly Age: | 51-99 |
| Property Type: | Detached |
| Style: | Bungalow |
| Exterior: | Brick |
| Garage Type: | Carport |
| Drive Parking Spaces: | 3 |
| Pool: | None |
| Other Structures: | Shed |
| Approximatly Age: | 51-99 |
| Approximatly Square Footage: | 700-1100 |
| Property Features: | Hospital, Place Of Worship |
| CAC Included: | N |
| Water Included: | N |
| Cabel TV Included: | N |
| Common Elements Included: | N |
| Heat Included: | N |
| Parking Included: | N |
| Condo Tax Included: | N |
| Building Insurance Included: | N |
| Fireplace/Stove: | Y |
| Heat Type: | Forced Air |
| Central Air Conditioning: | Central Air |
| Central Vac: | N |
| Laundry Level: | Syste |
| Ensuite Laundry: | F |
| Elevator Lift: | False |
| Sewers: | Sewer |
$
%
Years
This calculator is for demonstration purposes only. Always consult a professional
financial advisor before making personal financial decisions.
| Although the information displayed is believed to be accurate, no warranties or representations are made of any kind. |
| ROYAL LEPAGE NRC REALTY |
|
|

Farnaz Masoumi
Broker
Dir:
647-923-4343
Bus:
905-695-7888
Fax:
905-695-0900
| Book Showing | Email a Friend |
Jump To:
At a Glance:
| Type: | Freehold - Detached |
| Area: | Niagara |
| Municipality: | Niagara Falls |
| Neighbourhood: | 212 - Morrison |
| Style: | Bungalow |
| Approximate Age: | 51-99 |
| Tax: | $3,350 |
| Beds: | 3+1 |
| Baths: | 2 |
| Fireplace: | Y |
| Pool: | None |
Locatin Map:
Payment Calculator:

