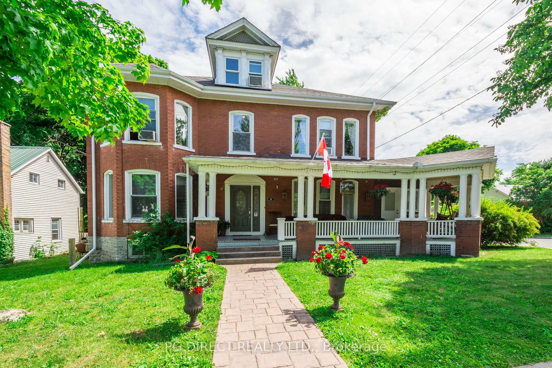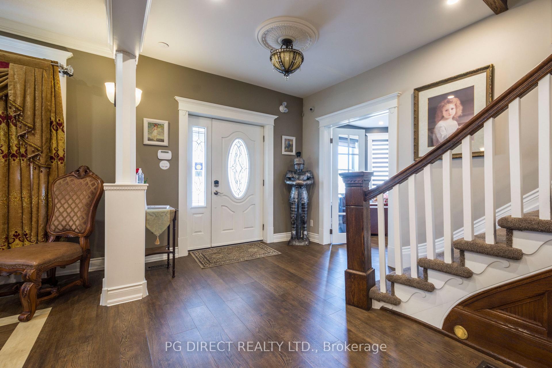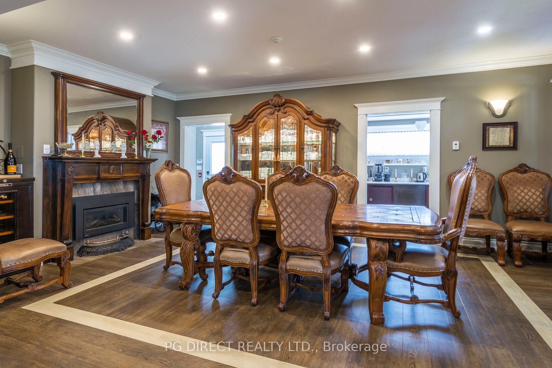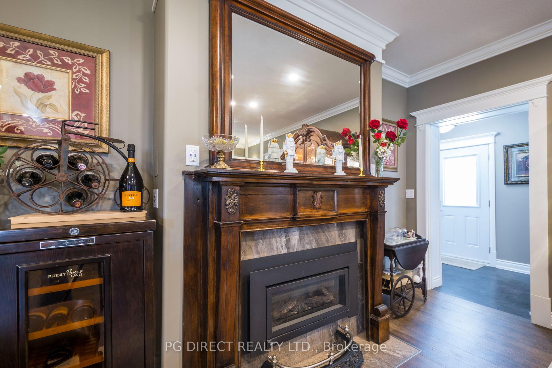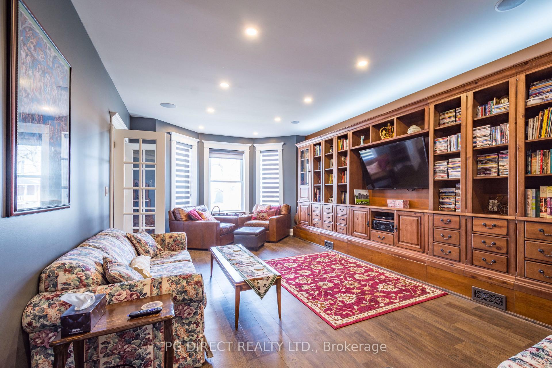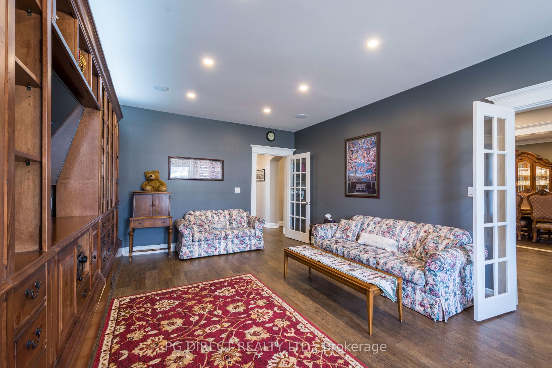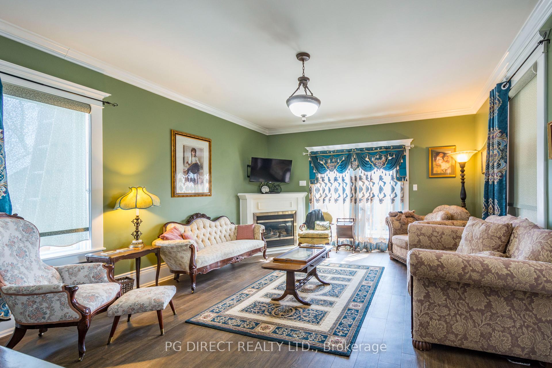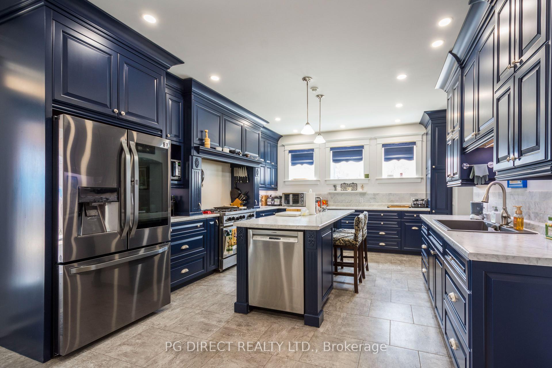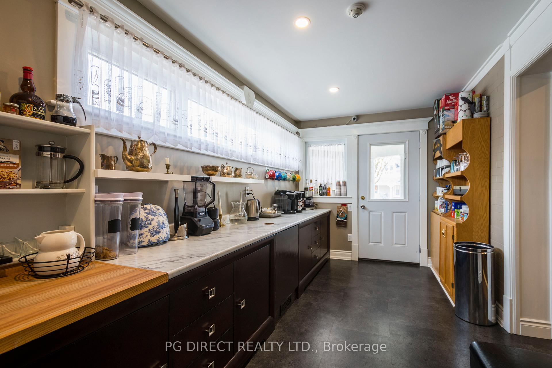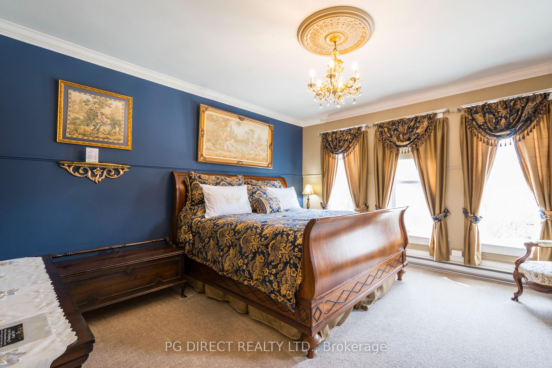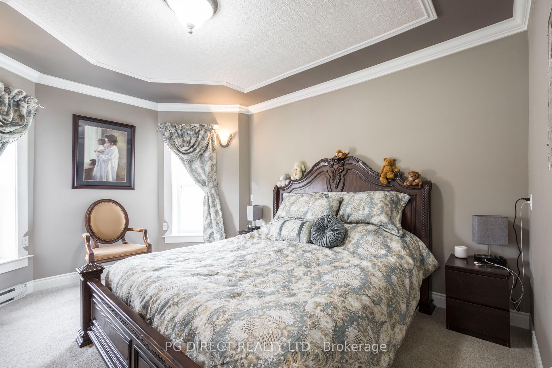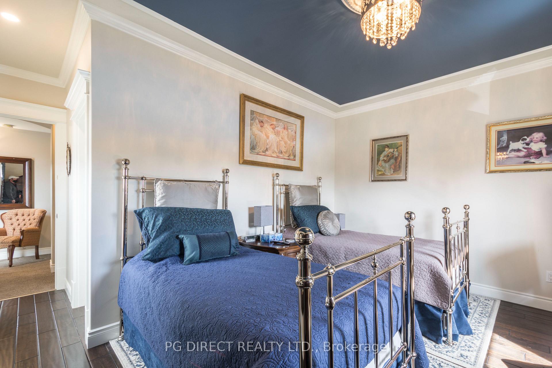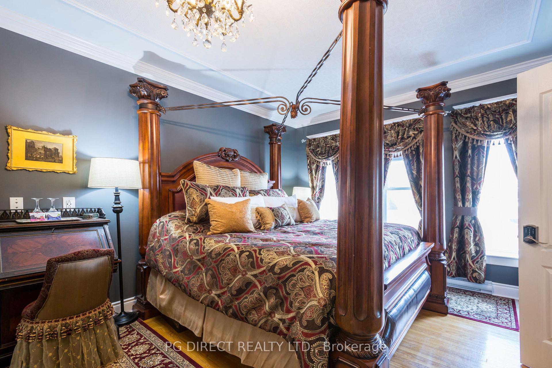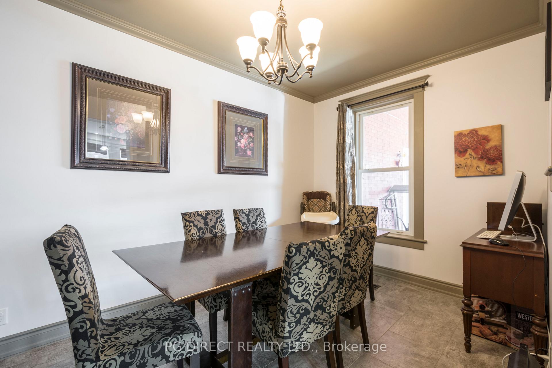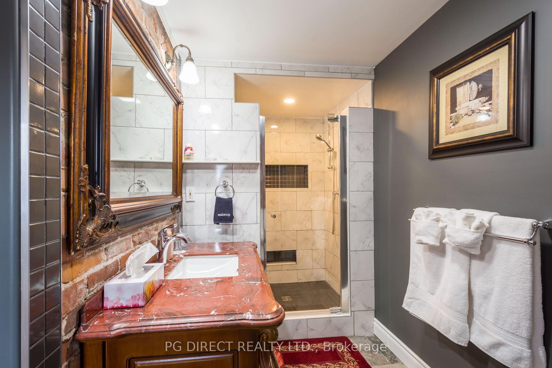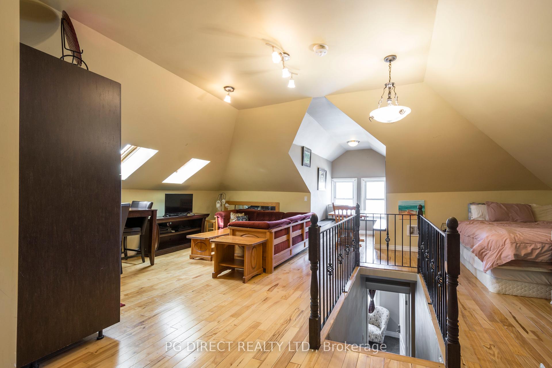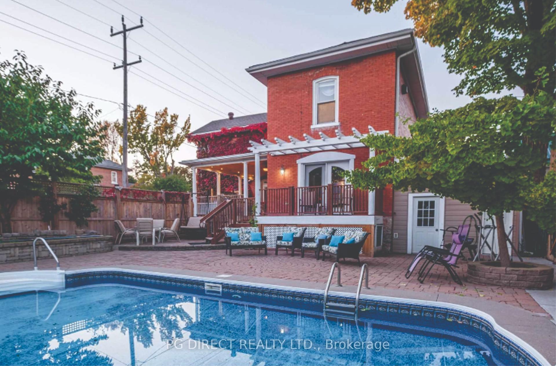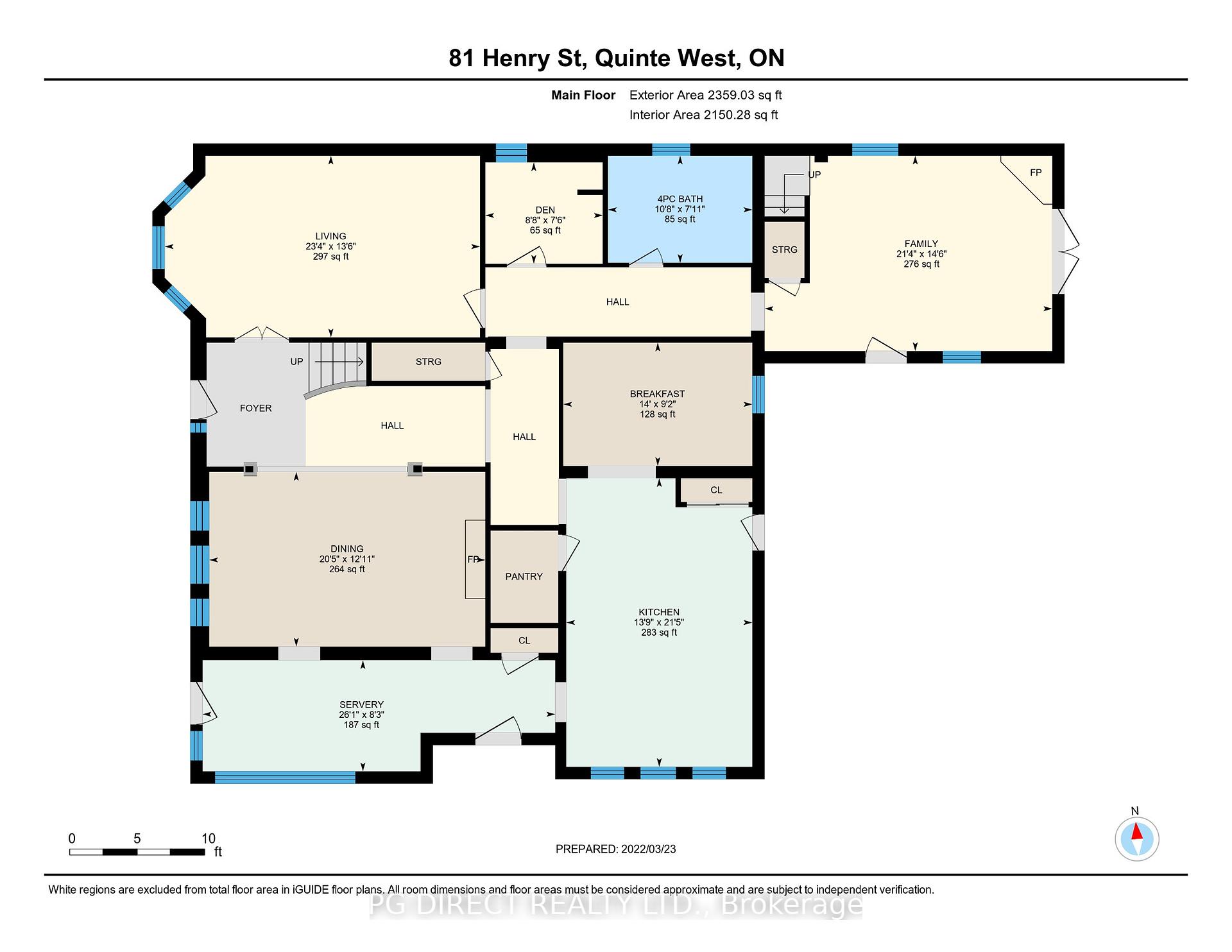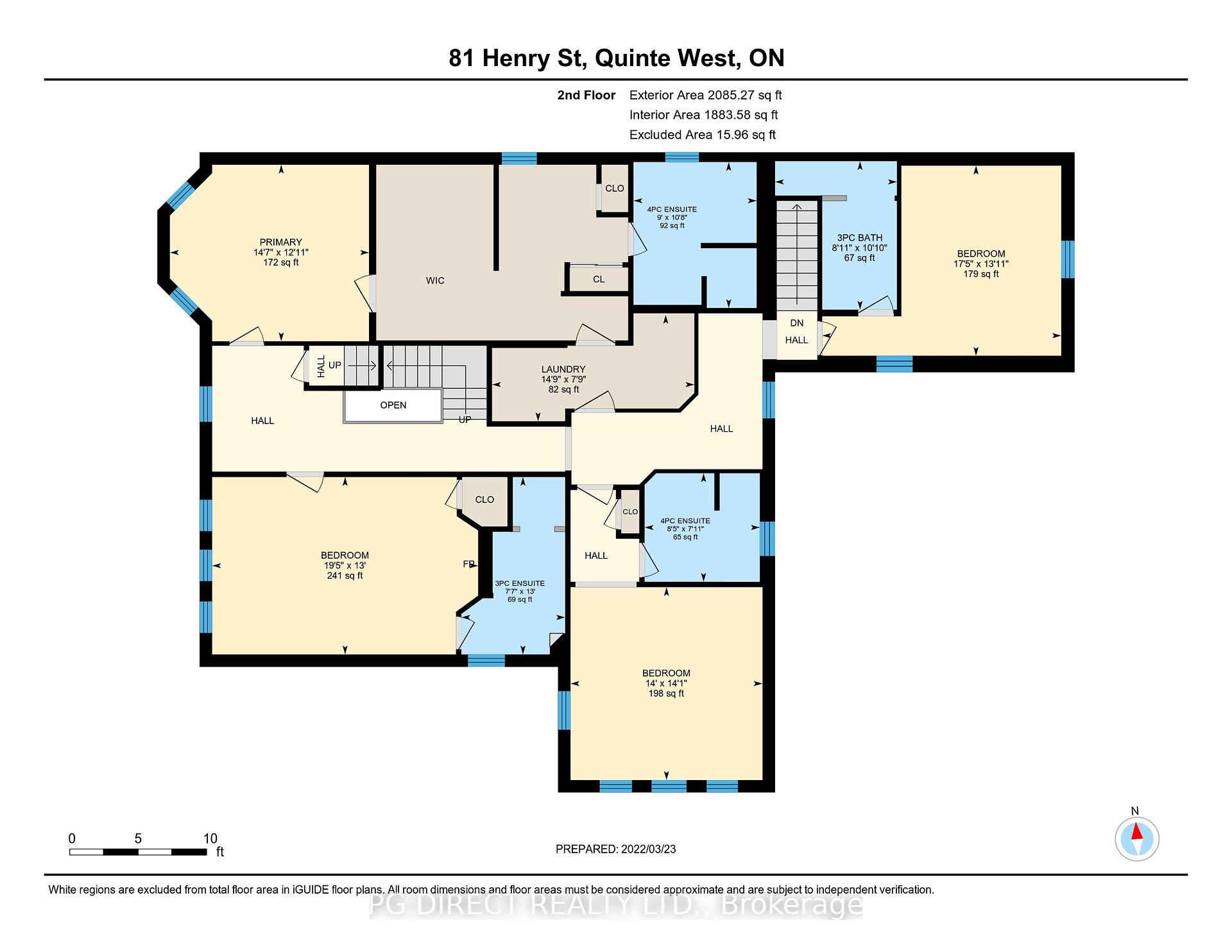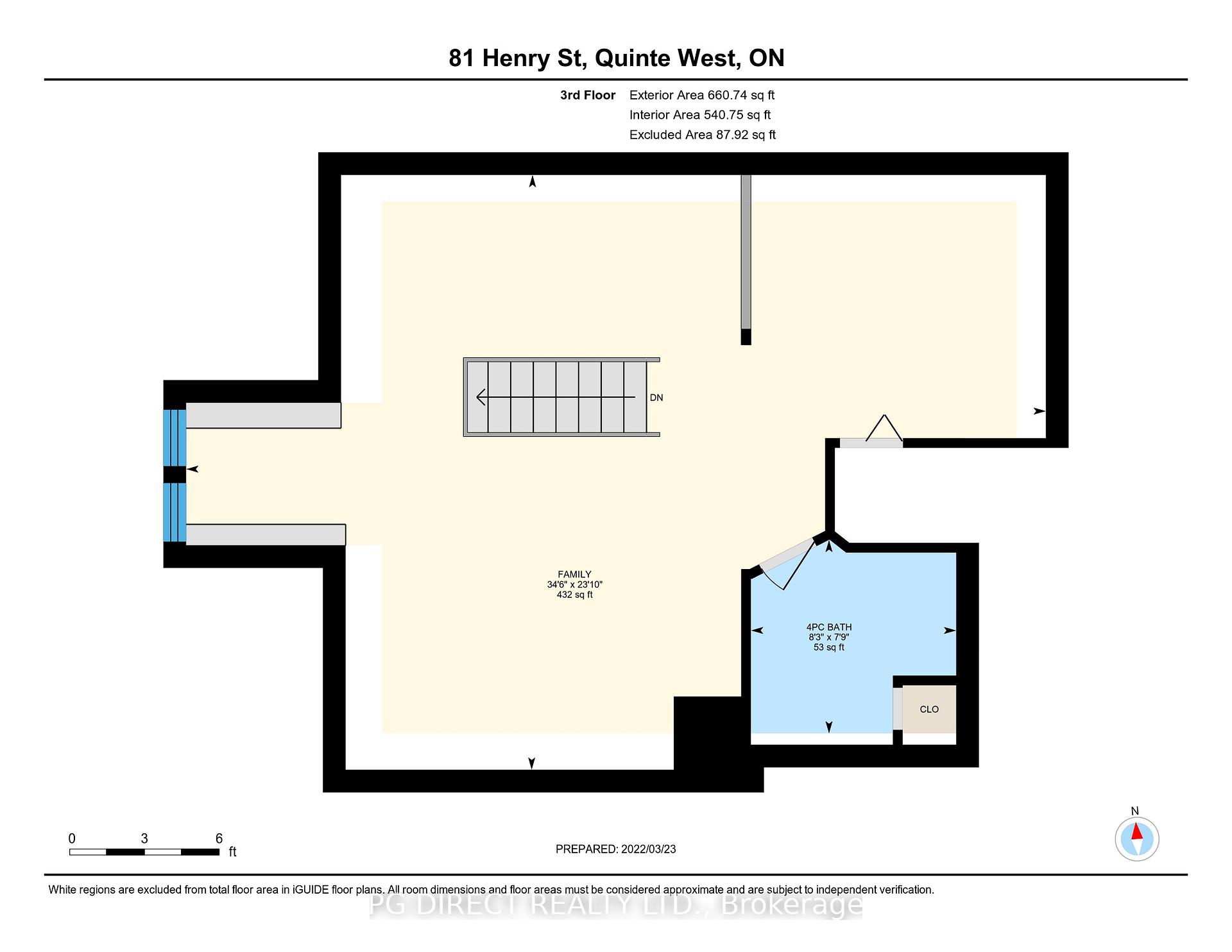$950,000
Available - For Sale
Listing ID: X11932714
81 Henry Stre , Quinte West, K8V 3T6, Hastings
| Visit REALTOR website for additional information. This stunning century home boasts 4 spacious bedrooms and 6 full bathrooms, blending timeless charm with modern luxury. Perfect for entertaining, the property features an inground outdoor pool and a full chefs kitchen, complemented by a dedicated breakfast/coffee bar room. Located just minutes from downtown, parks, schools, the library, and the marina, convenience and lifestyle converge here. Formerly operated as a successful B&B, this residence offers endless possibilities for family living or a business venture. Rich in character and designed to impress, its truly one-of-a-kind! |
| Price | $950,000 |
| Taxes: | $8573.44 |
| Occupancy: | Owner |
| Address: | 81 Henry Stre , Quinte West, K8V 3T6, Hastings |
| Acreage: | < .50 |
| Directions/Cross Streets: | Dufferin and Henry |
| Rooms: | 13 |
| Bedrooms: | 4 |
| Bedrooms +: | 0 |
| Family Room: | T |
| Basement: | Partially Fi, Walk-Out |
| Level/Floor | Room | Length(ft) | Width(ft) | Descriptions | |
| Room 1 | Main | Living Ro | 23.35 | 13.45 | Hardwood Floor, Bay Window |
| Room 2 | Main | Office | 8.69 | 7.51 | Hardwood Floor |
| Room 3 | Main | Bathroom | 10.69 | 7.94 | Tile Floor, 4 Pc Bath |
| Room 4 | Main | Family Ro | 21.29 | 14.46 | Hardwood Floor |
| Room 5 | Main | Breakfast | 14.01 | 9.12 | Hardwood Floor |
| Room 6 | Main | Dining Ro | 20.43 | 12.96 | Hardwood Floor, Fireplace |
| Room 7 | Main | Kitchen | 13.78 | 21.39 | Tile Floor |
| Room 8 | Main | Other | 26.11 | 8.23 | Tile Floor |
| Room 9 | Second | Primary B | 14.56 | 12.89 | Walk-In Closet(s), Ensuite Bath |
| Room 10 | Second | Bathroom | 8.99 | 10.66 | Tile Floor, 4 Pc Bath, Ensuite Bath |
| Room 11 | Second | Bedroom | 17.45 | 13.87 | Hardwood Floor, Ensuite Bath |
| Room 12 | Second | Bathroom | 8.89 | 10.86 | Tile Floor, 3 Pc Bath, Ensuite Bath |
| Washroom Type | No. of Pieces | Level |
| Washroom Type 1 | 4 | Main |
| Washroom Type 2 | 4 | Second |
| Washroom Type 3 | 3 | Second |
| Washroom Type 4 | 4 | Third |
| Washroom Type 5 | 0 |
| Total Area: | 0.00 |
| Approximatly Age: | 100+ |
| Property Type: | Detached |
| Style: | 2 1/2 Storey |
| Exterior: | Brick |
| Garage Type: | None |
| (Parking/)Drive: | Front Yard |
| Drive Parking Spaces: | 5 |
| Park #1 | |
| Parking Type: | Front Yard |
| Park #2 | |
| Parking Type: | Front Yard |
| Pool: | Inground |
| Other Structures: | Garden Shed |
| Approximatly Age: | 100+ |
| Approximatly Square Footage: | 3500-5000 |
| Property Features: | Arts Centre, Beach |
| CAC Included: | N |
| Water Included: | N |
| Cabel TV Included: | N |
| Common Elements Included: | N |
| Heat Included: | N |
| Parking Included: | N |
| Condo Tax Included: | N |
| Building Insurance Included: | N |
| Fireplace/Stove: | Y |
| Heat Type: | Forced Air |
| Central Air Conditioning: | Central Air |
| Central Vac: | N |
| Laundry Level: | Syste |
| Ensuite Laundry: | F |
| Elevator Lift: | False |
| Sewers: | Sewer |
| Utilities-Cable: | Y |
| Utilities-Hydro: | Y |
$
%
Years
This calculator is for demonstration purposes only. Always consult a professional
financial advisor before making personal financial decisions.
| Although the information displayed is believed to be accurate, no warranties or representations are made of any kind. |
| PG DIRECT REALTY LTD. |
|
|

Farnaz Masoumi
Broker
Dir:
647-923-4343
Bus:
905-695-7888
Fax:
905-695-0900
| Book Showing | Email a Friend |
Jump To:
At a Glance:
| Type: | Freehold - Detached |
| Area: | Hastings |
| Municipality: | Quinte West |
| Neighbourhood: | Trenton Ward |
| Style: | 2 1/2 Storey |
| Approximate Age: | 100+ |
| Tax: | $8,573.44 |
| Beds: | 4 |
| Baths: | 6 |
| Fireplace: | Y |
| Pool: | Inground |
Locatin Map:
Payment Calculator:

