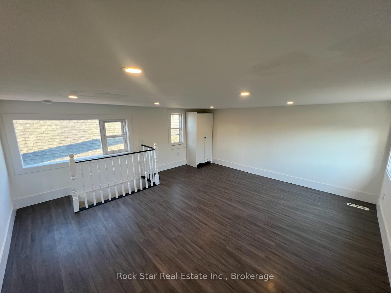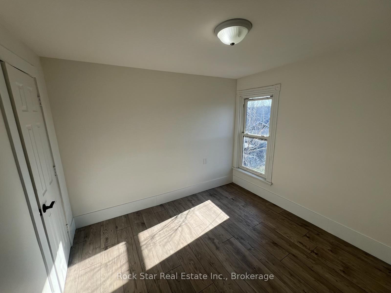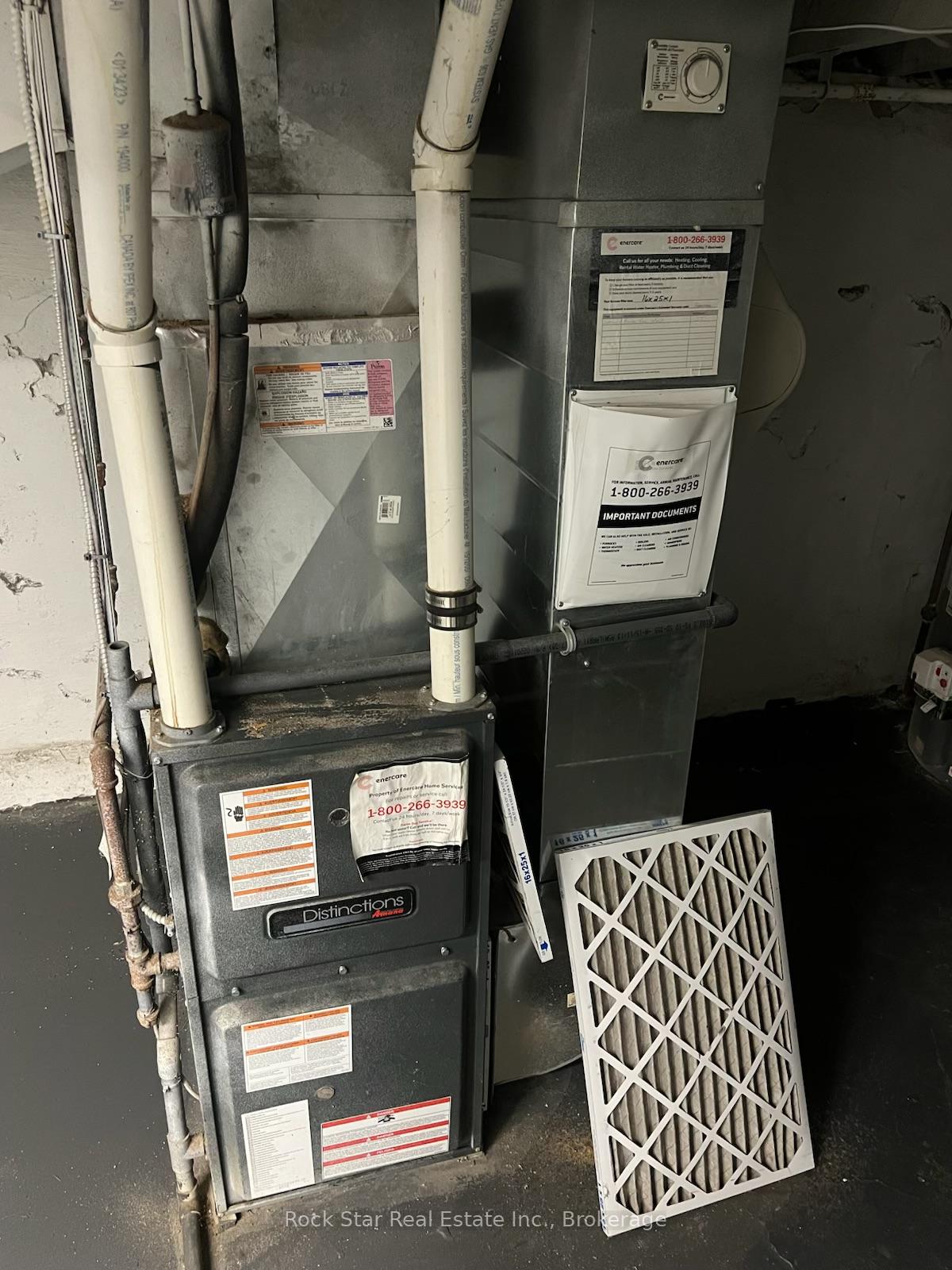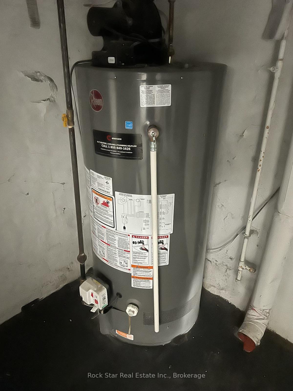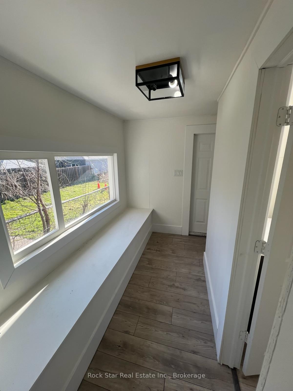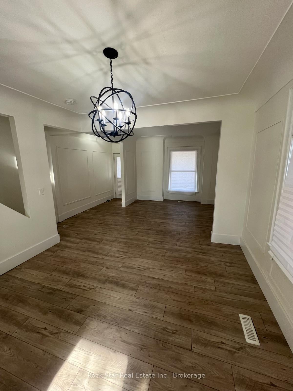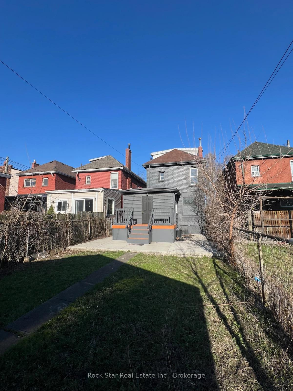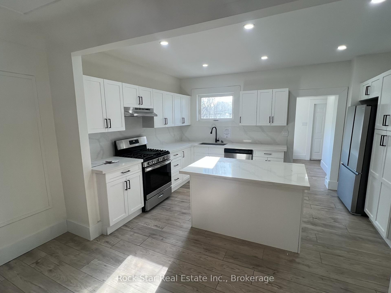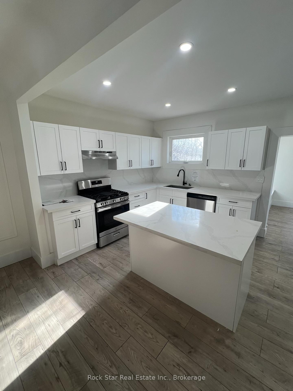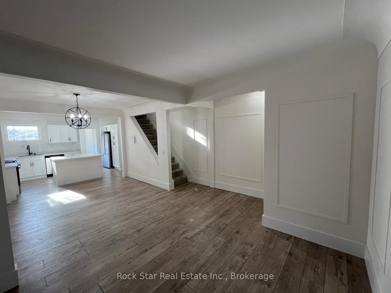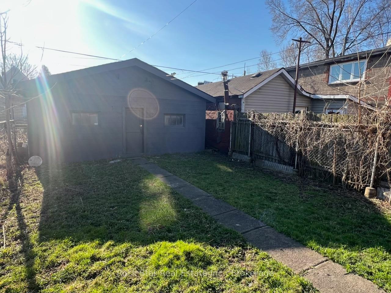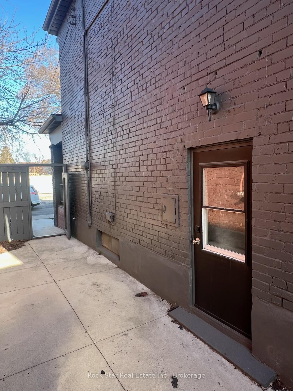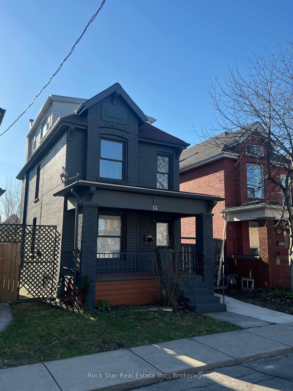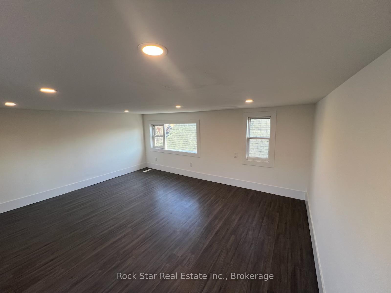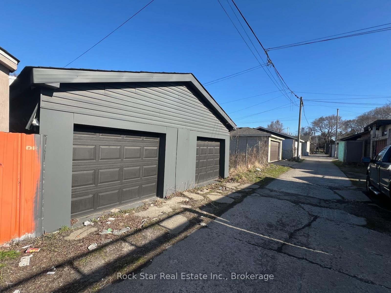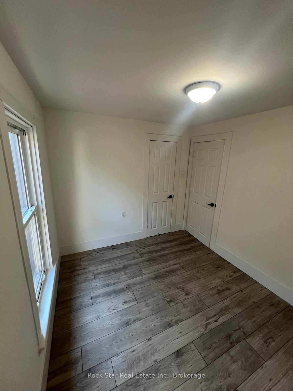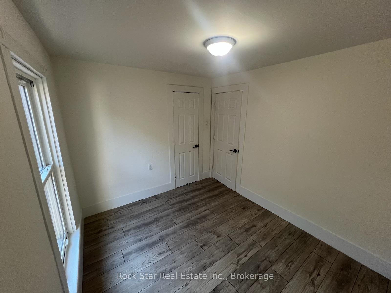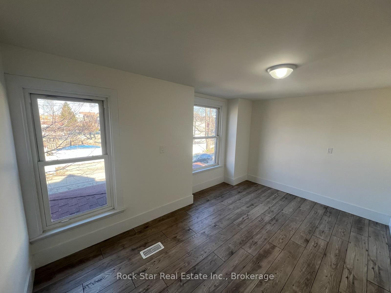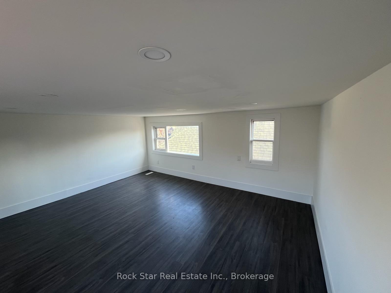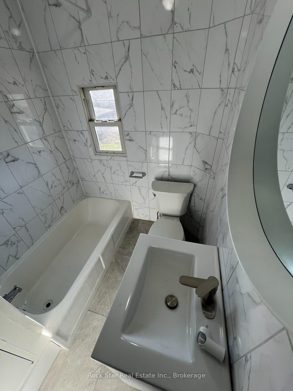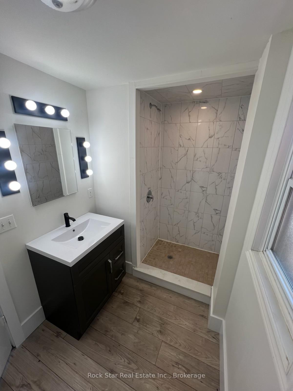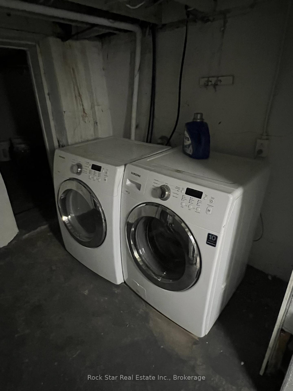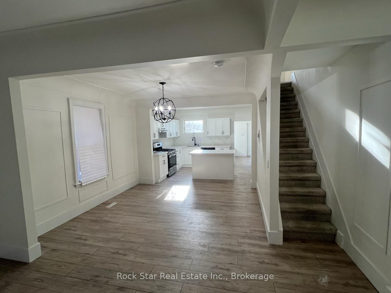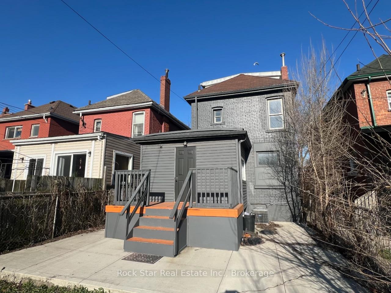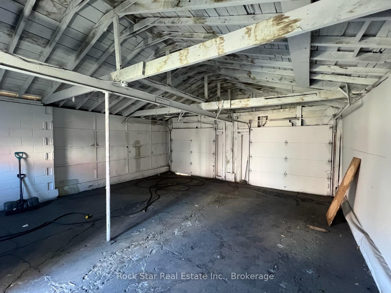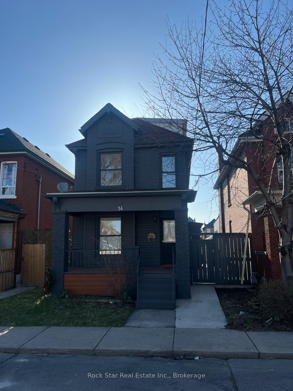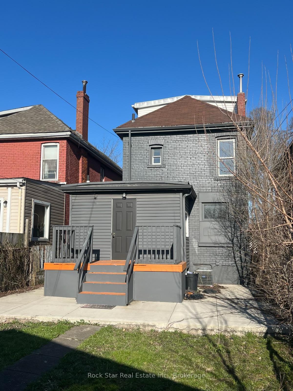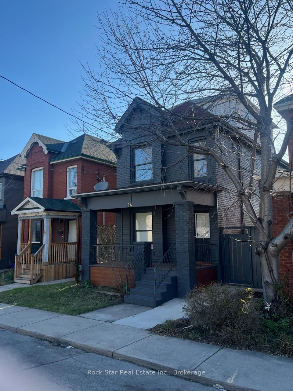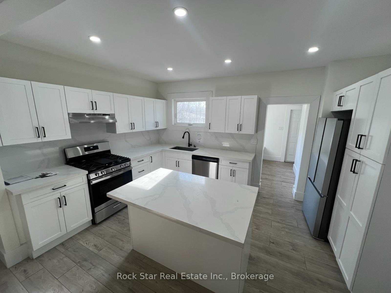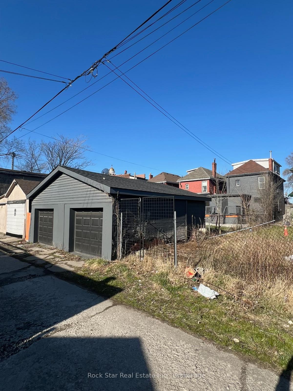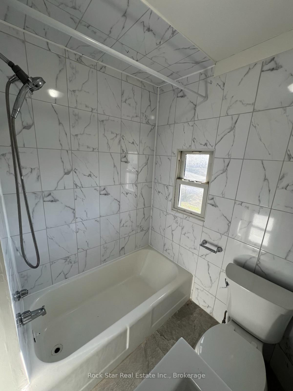$529,900
Available - For Sale
Listing ID: X12109148
14 Ruth Stre , Hamilton, L8L 6P9, Hamilton
| ***POWER OF SALE*** Investor Opportunity at 14 Ruth Street! This renovated 3+1 bed, 2-bath detached brick home offers over 1,500 sq ft of move-in ready living space and is being sold under Power of Sale presenting exceptional value for both first-time buyers and savvy investors. Located in the highly desirable Forest Heights neighborhood, the home sits on a deep 115-foot lot with a private fenced backyard, large deck, and rare double-car garage offering exciting potential for future alley home or garden suite development to create additional income streams. Inside, enjoy a bright open-concept main floor featuring a fully updated kitchen with quartz countertops, centre island, and new appliances. Upstairs boasts three spacious bedrooms, a renovated second full bath, and a versatile finished loft perfect for a primary retreat or additional living space. A separate side entrance leads to a clean, unfinished basement ready for future finishing. Ideally located close to parks, shopping, major highways, Tim Hortons Field, and Bayfront Park. An unbeatable blend of location, income potential, and long-term upside ~ Buyers to complete their own due diligence for zoning and permissions. |
| Price | $529,900 |
| Taxes: | $2975.00 |
| Assessment Year: | 2024 |
| Occupancy: | Vacant |
| Address: | 14 Ruth Stre , Hamilton, L8L 6P9, Hamilton |
| Acreage: | < .50 |
| Directions/Cross Streets: | Batron St E & Sherman Ave |
| Rooms: | 7 |
| Bedrooms: | 4 |
| Bedrooms +: | 0 |
| Family Room: | F |
| Basement: | Separate Ent, Unfinished |
| Level/Floor | Room | Length(ft) | Width(ft) | Descriptions | |
| Room 1 | Main | Foyer | 8.23 | 3.35 | |
| Room 2 | Main | Living Ro | 11.15 | 10.99 | |
| Room 3 | Main | Dining Ro | 11.32 | 11.84 | |
| Room 4 | Main | Kitchen | 14.92 | 10.33 | |
| Room 5 | Main | Mud Room | |||
| Room 6 | Second | Bedroom | 9.91 | 8.66 | |
| Room 7 | Second | Bedroom | 10.17 | 8.66 | |
| Room 8 | Second | Bedroom | 14.66 | 9.25 | |
| Room 9 | Third | Bedroom | 14.17 | 14.99 |
| Washroom Type | No. of Pieces | Level |
| Washroom Type 1 | 3 | Main |
| Washroom Type 2 | 4 | Second |
| Washroom Type 3 | 0 | |
| Washroom Type 4 | 0 | |
| Washroom Type 5 | 0 |
| Total Area: | 0.00 |
| Approximatly Age: | 100+ |
| Property Type: | Detached |
| Style: | 2 1/2 Storey |
| Exterior: | Brick |
| Garage Type: | Detached |
| Drive Parking Spaces: | 0 |
| Pool: | None |
| Approximatly Age: | 100+ |
| Approximatly Square Footage: | 1500-2000 |
| Property Features: | School, Public Transit |
| CAC Included: | N |
| Water Included: | N |
| Cabel TV Included: | N |
| Common Elements Included: | N |
| Heat Included: | N |
| Parking Included: | N |
| Condo Tax Included: | N |
| Building Insurance Included: | N |
| Fireplace/Stove: | N |
| Heat Type: | Forced Air |
| Central Air Conditioning: | Central Air |
| Central Vac: | N |
| Laundry Level: | Syste |
| Ensuite Laundry: | F |
| Sewers: | Sewer |
$
%
Years
This calculator is for demonstration purposes only. Always consult a professional
financial advisor before making personal financial decisions.
| Although the information displayed is believed to be accurate, no warranties or representations are made of any kind. |
| Rock Star Real Estate Inc., Brokerage |
|
|

Farnaz Masoumi
Broker
Dir:
647-923-4343
Bus:
905-695-7888
Fax:
905-695-0900
| Book Showing | Email a Friend |
Jump To:
At a Glance:
| Type: | Freehold - Detached |
| Area: | Hamilton |
| Municipality: | Hamilton |
| Neighbourhood: | Industrial Sector |
| Style: | 2 1/2 Storey |
| Approximate Age: | 100+ |
| Tax: | $2,975 |
| Beds: | 4 |
| Baths: | 2 |
| Fireplace: | N |
| Pool: | None |
Locatin Map:
Payment Calculator:

