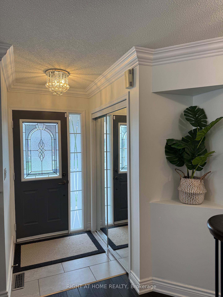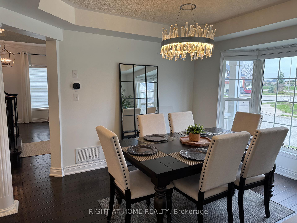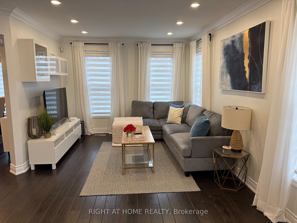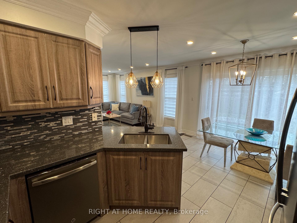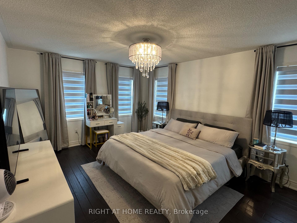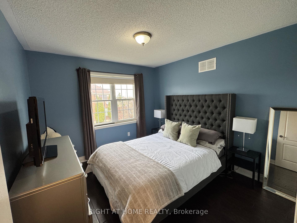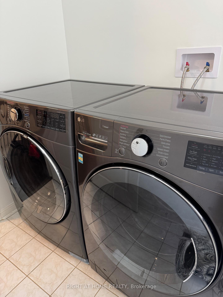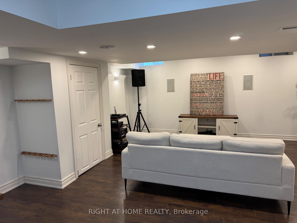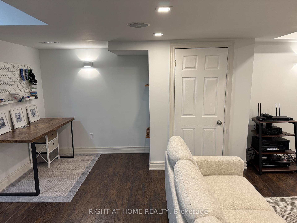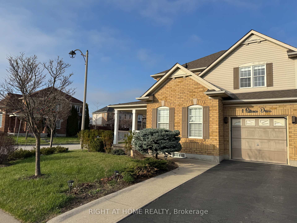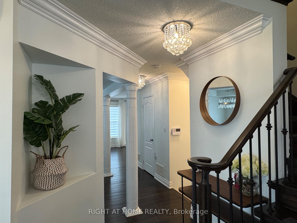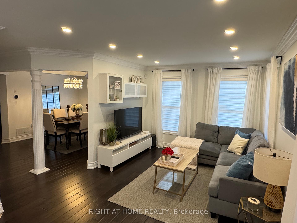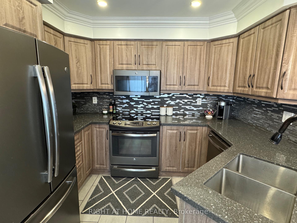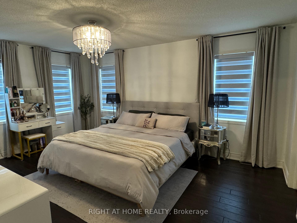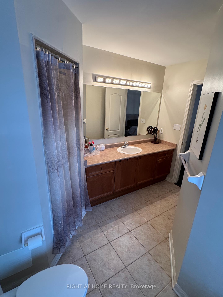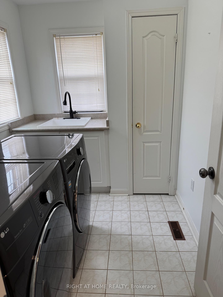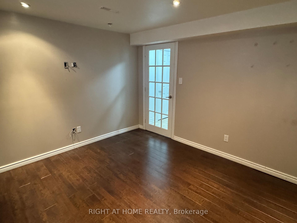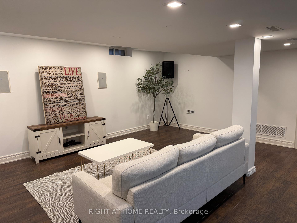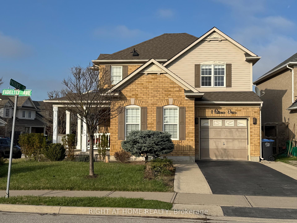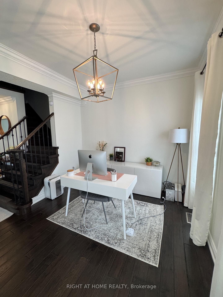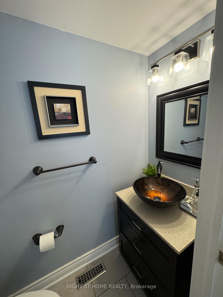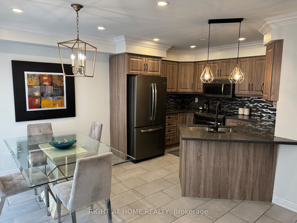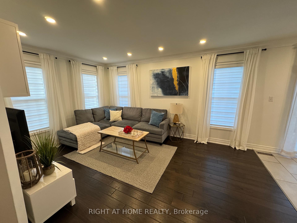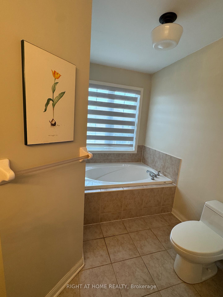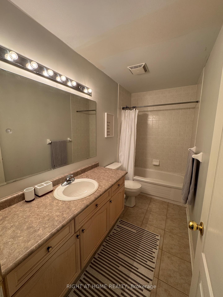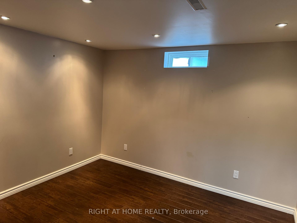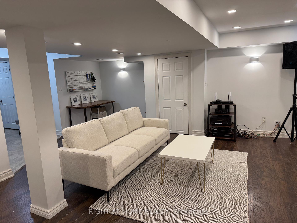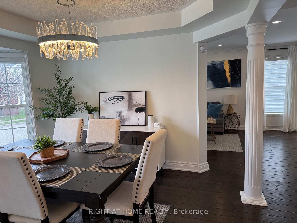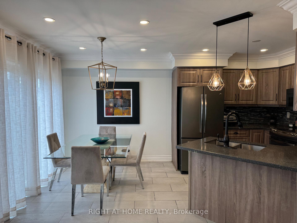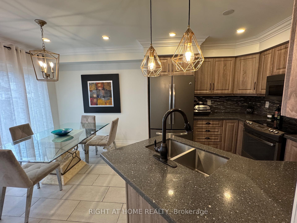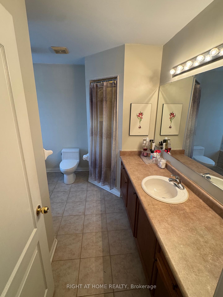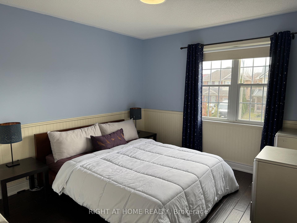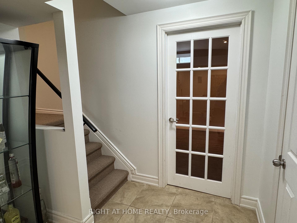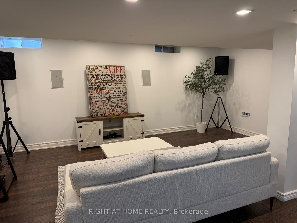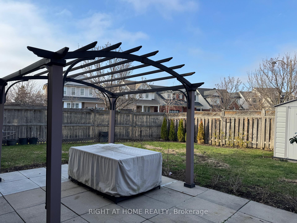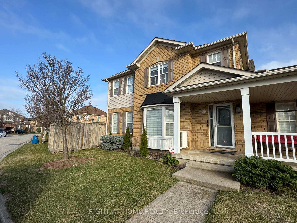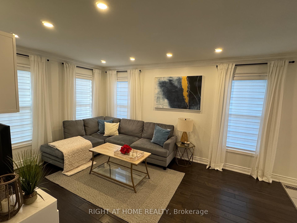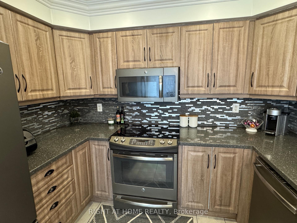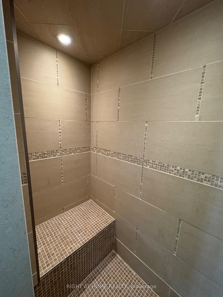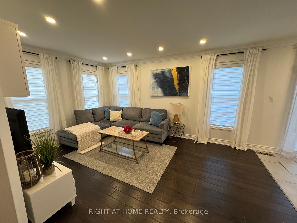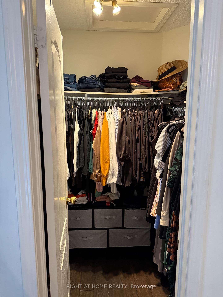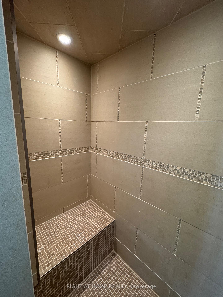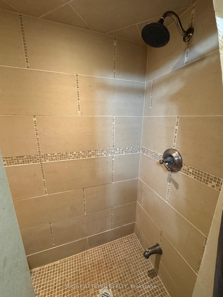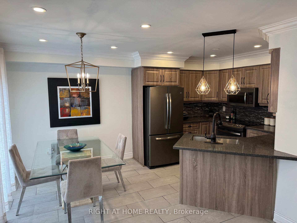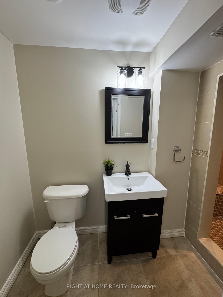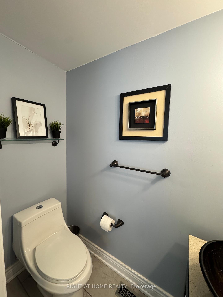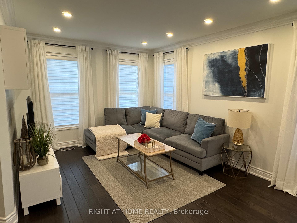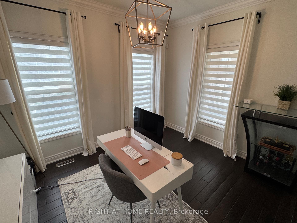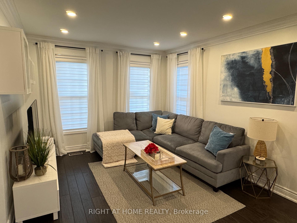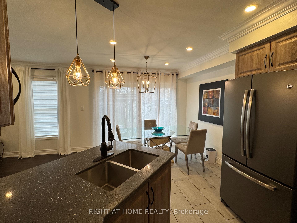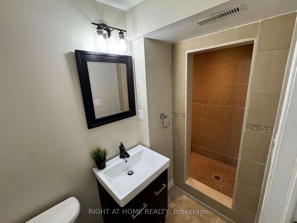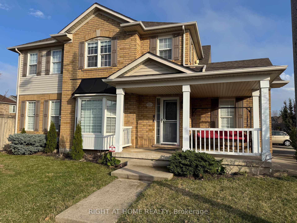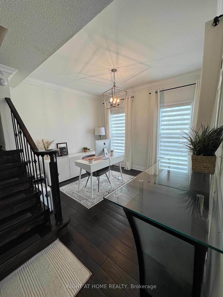$4,000
Available - For Rent
Listing ID: W12094865
1 Patience Driv , Brampton, L7A 2S6, Peel
| Welcome to this beautifully maintained detached home located on a premium corner lot in one of Bramptons most desirable neighborhoods! Just minutes from Cassie Campbell Community Centre, top-rated schools, and countless amenities, this home offers the perfect blend of comfort and convenience. Featuring 3 spacious bedrooms upstairs and an additional bedroom in the finished basement, this home includes 4 washrooms and a bright, modern kitchen with stainless steel appliances and quartz countertops. Enjoy elegant hardwood flooring throughout the main and second floors, and an abundance of natural light thanks to the corner lot setting.The finished basement includes a large media room perfect for movie nights or quality family time. Commuters will appreciate being just minutes from Mount Pleasant GO Station, and close proximity to transit, parks, restaurants, grocery stores, and more.Entire home rental. Tenant responsible for all utilities (hydro, water & wastewater, and gas). Don't miss this opportunity to lease a stunning family home in a prime location! |
| Price | $4,000 |
| Taxes: | $0.00 |
| Occupancy: | Owner |
| Address: | 1 Patience Driv , Brampton, L7A 2S6, Peel |
| Directions/Cross Streets: | Sandalwood Pkwy & Chinguacousy Rd |
| Rooms: | 9 |
| Rooms +: | 2 |
| Bedrooms: | 3 |
| Bedrooms +: | 1 |
| Family Room: | F |
| Basement: | Finished |
| Furnished: | Unfu |
| Level/Floor | Room | Length(ft) | Width(ft) | Descriptions | |
| Room 1 | Main | Living Ro | 10.17 | 11.91 | Hardwood Floor, Crown Moulding, Large Window |
| Room 2 | Main | Dining Ro | 10.99 | 8.17 | Hardwood Floor, Bay Window |
| Room 3 | Main | Family Ro | 10.76 | 12.4 | Hardwood Floor, Large Window |
| Room 4 | Main | Kitchen | 16.24 | 12.4 | Ceramic Floor, Stainless Steel Appl |
| Room 5 | Main | Breakfast | 16.24 | 12.4 | W/O To Yard, Ceramic Floor, Combined w/Kitchen |
| Room 6 | Second | Primary B | 11.09 | 9.91 | 4 Pc Ensuite, Hardwood Floor, Large Window |
| Room 7 | Second | Bedroom 2 | 13.58 | 10.43 | Hardwood Floor, Large Window, Double Closet |
| Room 8 | Second | Bedroom 3 | 10.99 | 10.17 | Hardwood Floor, Double Closet, Large Window |
| Room 9 | Second | Laundry | 9.32 | 6.26 | Ceramic Floor, Laundry Sink, Stainless Steel Appl |
| Room 10 | Basement | Bedroom 4 | 11.09 | 9.91 | Pot Lights, Laminate |
| Room 11 | Basement | Media Roo | 18.07 | 14.83 | Laminate, Pot Lights, 3 Pc Bath |
| Washroom Type | No. of Pieces | Level |
| Washroom Type 1 | 2 | Main |
| Washroom Type 2 | 4 | Second |
| Washroom Type 3 | 3 | Basement |
| Washroom Type 4 | 0 | |
| Washroom Type 5 | 0 |
| Total Area: | 0.00 |
| Property Type: | Detached |
| Style: | 2-Storey |
| Exterior: | Brick, Vinyl Siding |
| Garage Type: | Attached |
| (Parking/)Drive: | Private Do |
| Drive Parking Spaces: | 2 |
| Park #1 | |
| Parking Type: | Private Do |
| Park #2 | |
| Parking Type: | Private Do |
| Pool: | None |
| Laundry Access: | Sink, In-Suit |
| Approximatly Square Footage: | 1500-2000 |
| CAC Included: | N |
| Water Included: | N |
| Cabel TV Included: | N |
| Common Elements Included: | N |
| Heat Included: | N |
| Parking Included: | N |
| Condo Tax Included: | N |
| Building Insurance Included: | N |
| Fireplace/Stove: | N |
| Heat Type: | Forced Air |
| Central Air Conditioning: | Central Air |
| Central Vac: | N |
| Laundry Level: | Syste |
| Ensuite Laundry: | F |
| Sewers: | Sewer |
| Although the information displayed is believed to be accurate, no warranties or representations are made of any kind. |
| RIGHT AT HOME REALTY |
|
|

Farnaz Masoumi
Broker
Dir:
647-923-4343
Bus:
905-695-7888
Fax:
905-695-0900
| Book Showing | Email a Friend |
Jump To:
At a Glance:
| Type: | Freehold - Detached |
| Area: | Peel |
| Municipality: | Brampton |
| Neighbourhood: | Fletcher's Meadow |
| Style: | 2-Storey |
| Beds: | 3+1 |
| Baths: | 4 |
| Fireplace: | N |
| Pool: | None |
Locatin Map:

