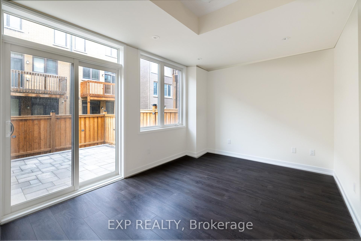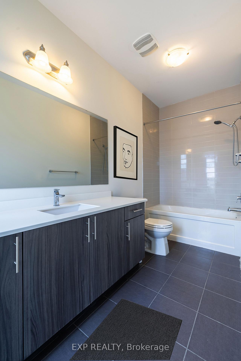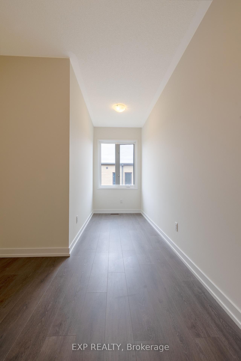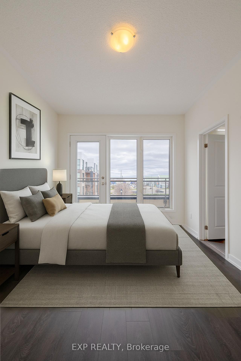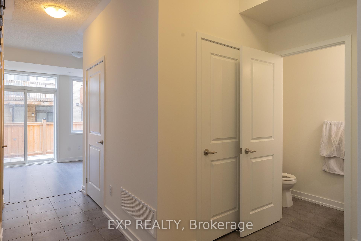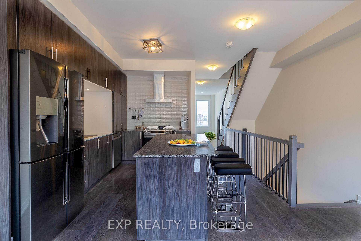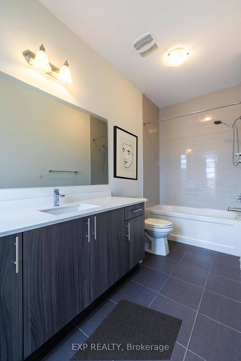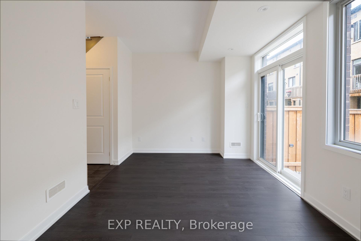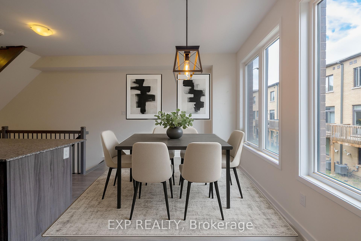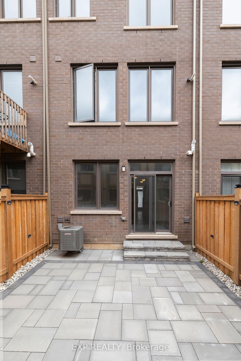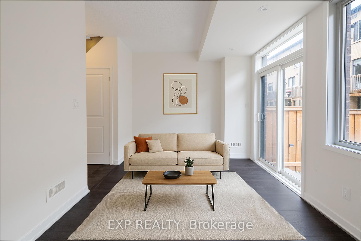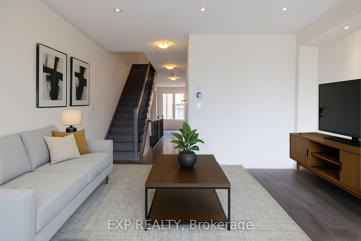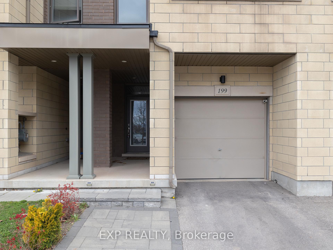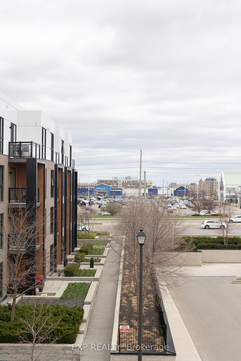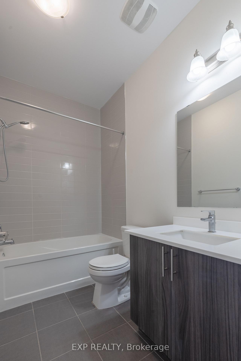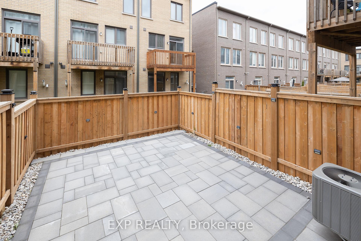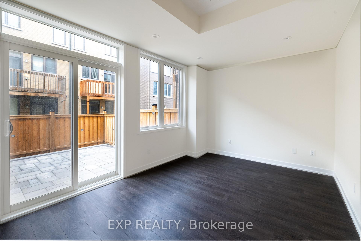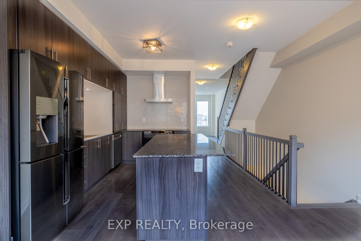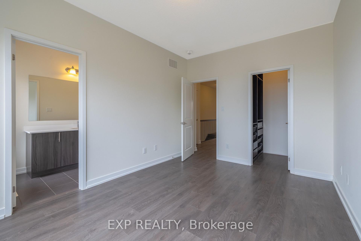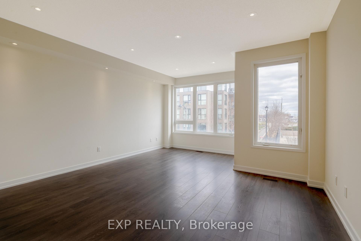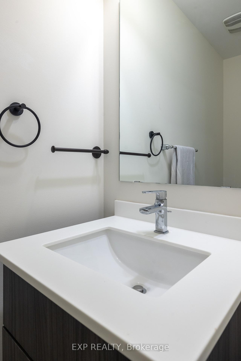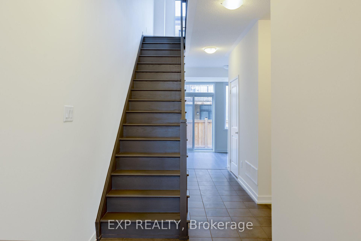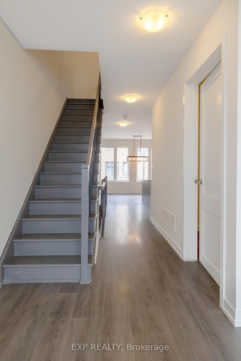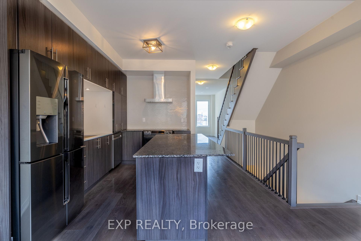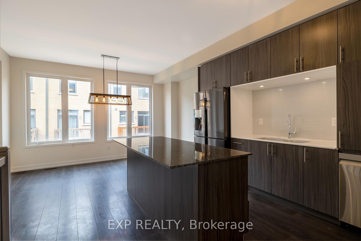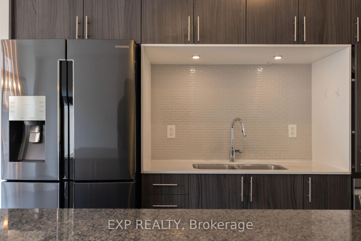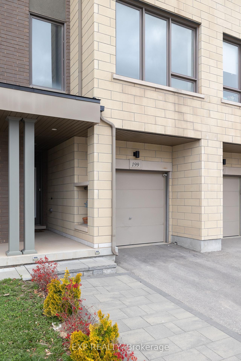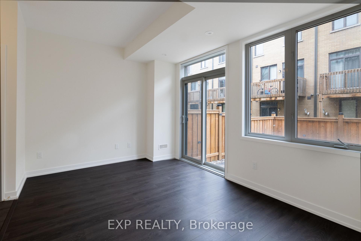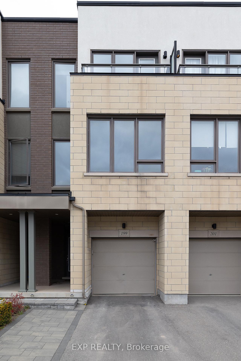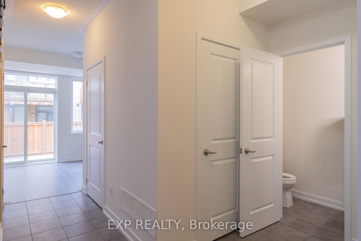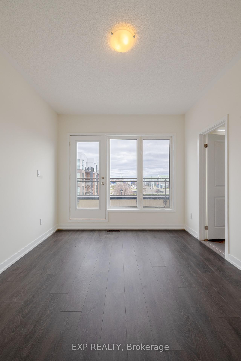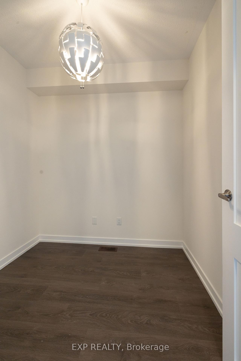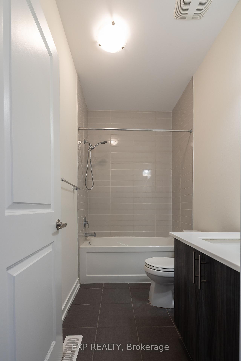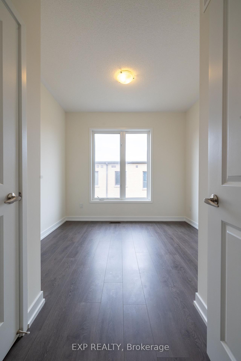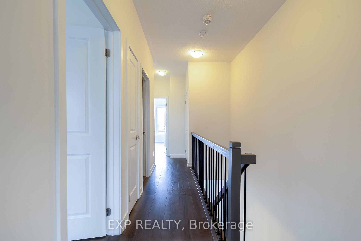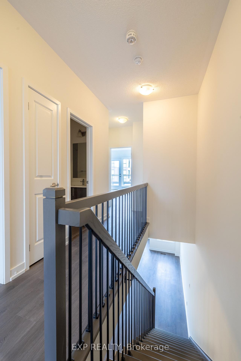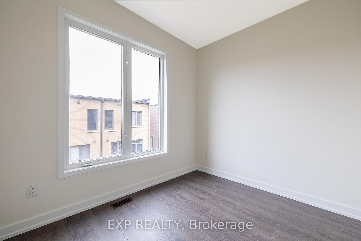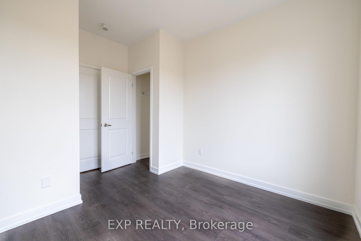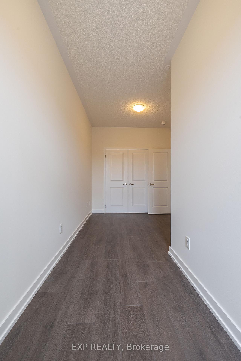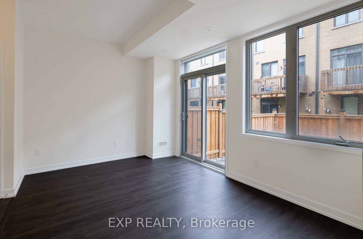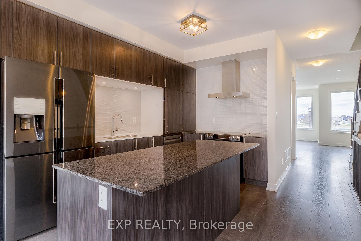$1,129,999
Available - For Sale
Listing ID: W12109133
199 Sabina Driv , Oakville, L6H 0W3, Halton
| Modern Freehold Townhome In the heart of Oakville. Approx 1950 SqFt above Ground This 3 level Gorgeous Spacious townhome is Energy Star Qualified. Right in front of a Shopping Plaza with Walmart, SuperSore etc. located Close To Schools, Hospital, Transit And Highways. Spacious 3 bedrooms along with a Den Laminated Throughout. Covered Front Entrance. Family room with W/O to Backyard on main level. Inside entry to garage with auto garage opener. Front & fenced backyard interlocking. Modern Island kitchen, S/S appliances, Granite countertops. Neutral decor. Master bedroom with 4 pc ensuite & full W/I closet and Closet Organizer,, Upper level laundry. A Great neighbourhood to raise a family with 2 parking spaces |
| Price | $1,129,999 |
| Taxes: | $4321.00 |
| Assessment Year: | 2024 |
| Occupancy: | Vacant |
| Address: | 199 Sabina Driv , Oakville, L6H 0W3, Halton |
| Directions/Cross Streets: | Dundas St E/Trafalgar |
| Rooms: | 6 |
| Rooms +: | 1 |
| Bedrooms: | 3 |
| Bedrooms +: | 1 |
| Family Room: | T |
| Basement: | None |
| Level/Floor | Room | Length(ft) | Width(ft) | Descriptions | |
| Room 1 | Third | Primary B | 42.97 | 32.8 | 4 Pc Ensuite, Closet Organizers, W/O To Balcony |
| Room 2 | Third | Bedroom 2 | 32.8 | 27.88 | Closet, Window, Laminate |
| Room 3 | Third | Bedroom 3 | 29.52 | 28.21 | Closet, Laminate |
| Room 4 | Second | Den | 26.24 | 26.24 | Laminate |
| Room 5 | Second | Great Roo | 50.84 | 60.35 | Laminate, Open Concept |
| Room 6 | Second | Dining Ro | 50.84 | 28.21 | Open Concept |
| Room 7 | Second | Kitchen | 39.69 | 39.36 | Breakfast Bar, Open Concept, Stainless Steel Appl |
| Room 8 | Main | Family Ro | 50.84 | 29.88 | W/O To Yard, Laminate |
| Washroom Type | No. of Pieces | Level |
| Washroom Type 1 | 2 | Main |
| Washroom Type 2 | 3 | Third |
| Washroom Type 3 | 4 | Third |
| Washroom Type 4 | 0 | |
| Washroom Type 5 | 0 |
| Total Area: | 0.00 |
| Approximatly Age: | 6-15 |
| Property Type: | Att/Row/Townhouse |
| Style: | 3-Storey |
| Exterior: | Brick, Stucco (Plaster) |
| Garage Type: | Built-In |
| Drive Parking Spaces: | 1 |
| Pool: | None |
| Approximatly Age: | 6-15 |
| Approximatly Square Footage: | 1500-2000 |
| Property Features: | School, School Bus Route |
| CAC Included: | N |
| Water Included: | N |
| Cabel TV Included: | N |
| Common Elements Included: | N |
| Heat Included: | N |
| Parking Included: | N |
| Condo Tax Included: | N |
| Building Insurance Included: | N |
| Fireplace/Stove: | N |
| Heat Type: | Forced Air |
| Central Air Conditioning: | Central Air |
| Central Vac: | N |
| Laundry Level: | Syste |
| Ensuite Laundry: | F |
| Elevator Lift: | False |
| Sewers: | Sewer |
| Utilities-Cable: | A |
| Utilities-Hydro: | Y |
$
%
Years
This calculator is for demonstration purposes only. Always consult a professional
financial advisor before making personal financial decisions.
| Although the information displayed is believed to be accurate, no warranties or representations are made of any kind. |
| EXP REALTY |
|
|

Farnaz Masoumi
Broker
Dir:
647-923-4343
Bus:
905-695-7888
Fax:
905-695-0900
| Virtual Tour | Book Showing | Email a Friend |
Jump To:
At a Glance:
| Type: | Freehold - Att/Row/Townhouse |
| Area: | Halton |
| Municipality: | Oakville |
| Neighbourhood: | 1008 - GO Glenorchy |
| Style: | 3-Storey |
| Approximate Age: | 6-15 |
| Tax: | $4,321 |
| Beds: | 3+1 |
| Baths: | 3 |
| Fireplace: | N |
| Pool: | None |
Locatin Map:
Payment Calculator:

