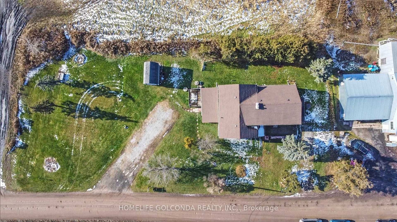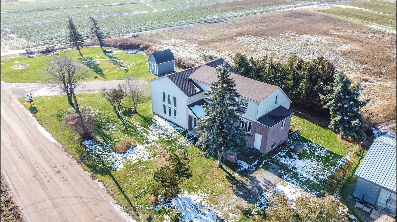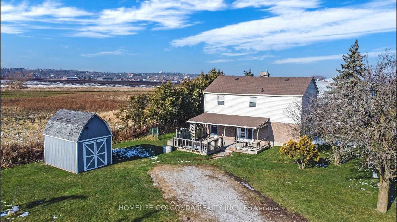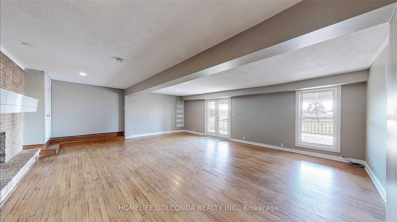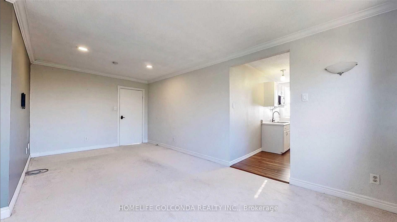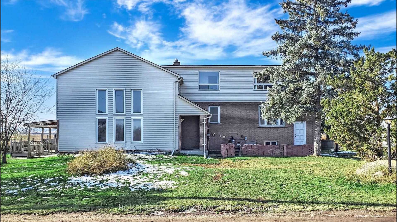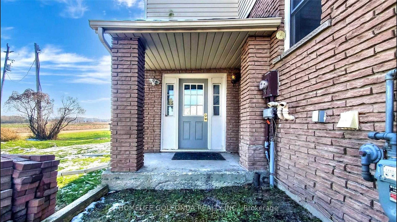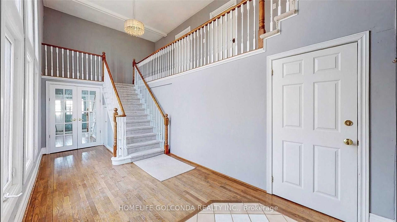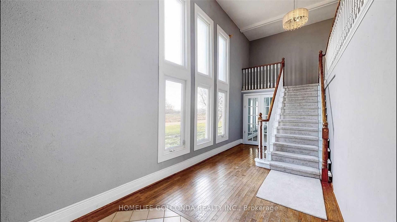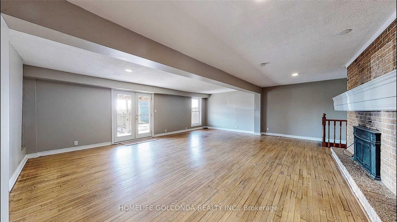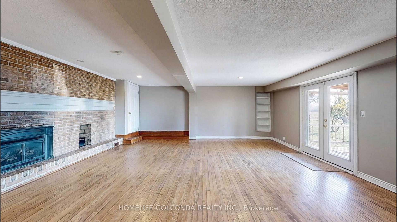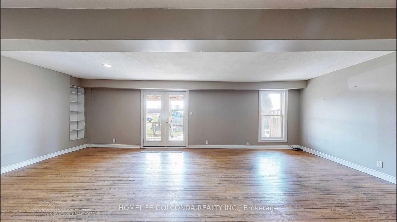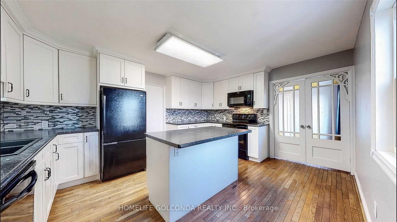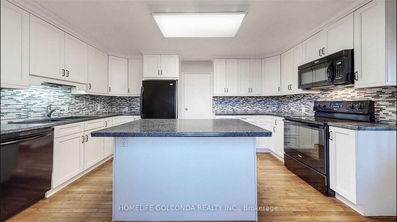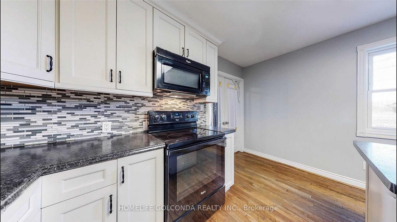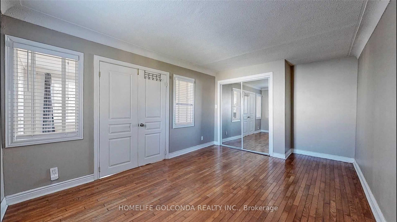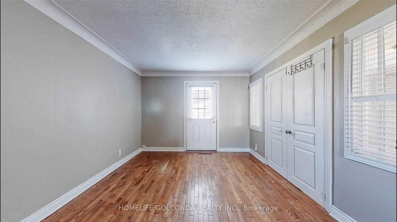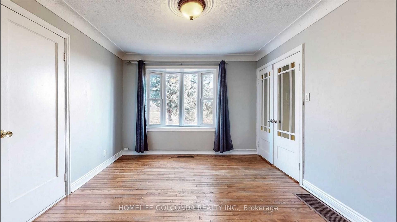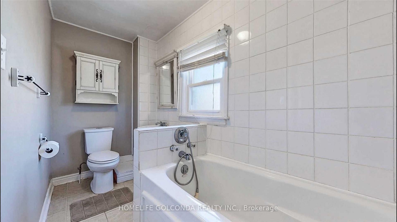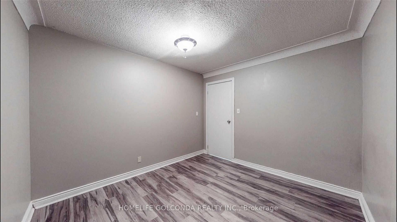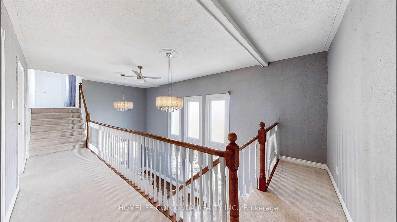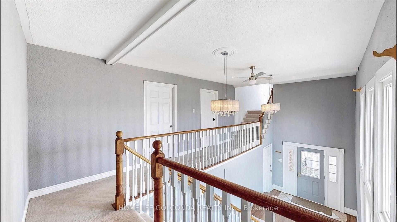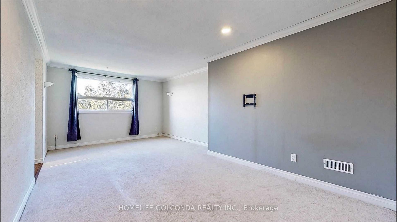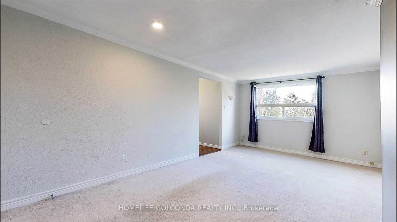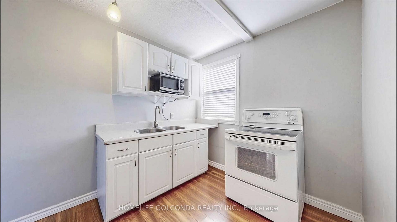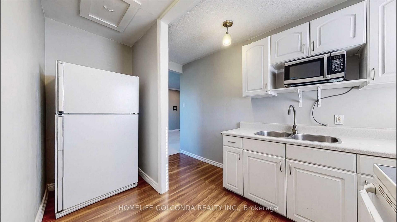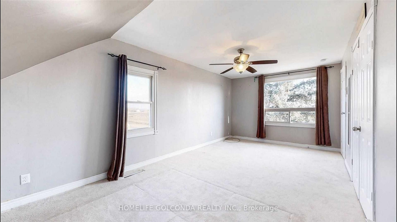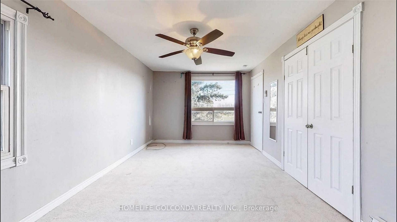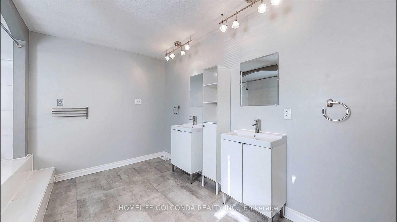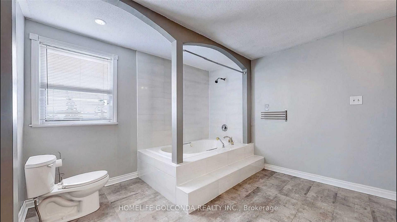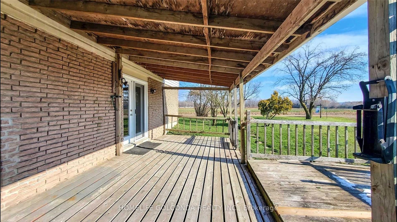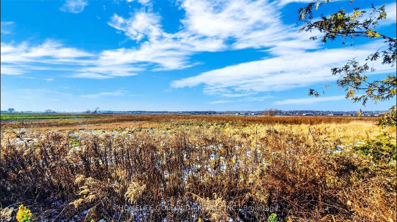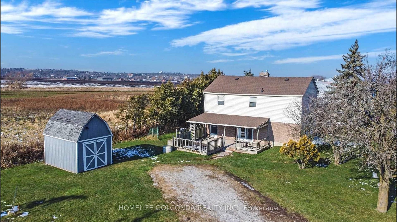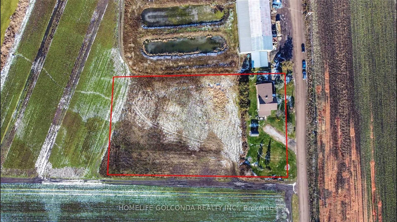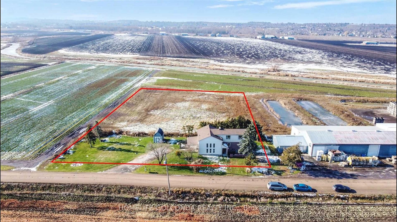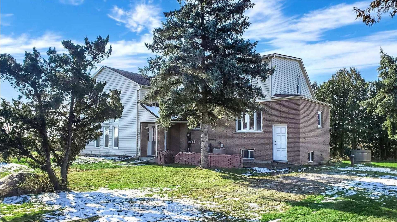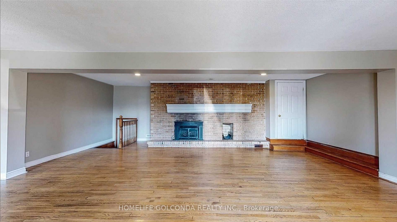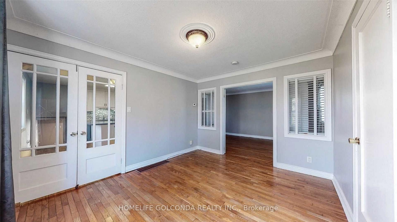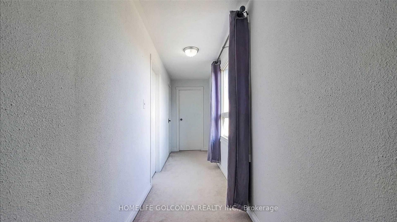$1,289,000
Available - For Sale
Listing ID: N12044265
19880 Dufferin Stre , King, L3Y 4V9, York
| Attention Builders and Investors! An incredible opportunity awaits in rural King City! Experience the tranquility of countryliving with the convenience of nearby amenities. This stunning detached home sits on asprawling 1.48-acre lot and offers significant development potential.The property features three self-contained units, each with a separate entrance, making itideal for multi-generational living or generating rental income.Conveniently located near Highways 400 and 404, with the future Bradford Bypass adding evenmore accessibility. Just minutes from Newmarket and Bradfords shopping centres, restaurants,and facilities.The lot boasts rich black organic soil perfect for growing your own vegetables. Situated on a quiet end road with no traffic, this peaceful setting is ideal for large families or those seeking a serene retreat.Whether you're looking to live in, rent out, invest for land appreciation, or hold for future development, this property offers unmatched potential. Don't miss out on this rare opportunity! |
| Price | $1,289,000 |
| Taxes: | $4202.00 |
| Assessment Year: | 2024 |
| Occupancy: | Owner |
| Address: | 19880 Dufferin Stre , King, L3Y 4V9, York |
| Acreage: | .50-1.99 |
| Directions/Cross Streets: | Dufferin St/ Graham Sideroad |
| Rooms: | 11 |
| Rooms +: | 2 |
| Bedrooms: | 5 |
| Bedrooms +: | 1 |
| Family Room: | T |
| Basement: | Partially Fi, Apartment |
| Level/Floor | Room | Length(ft) | Width(ft) | Descriptions | |
| Room 1 | Ground | Great Roo | 24.04 | 20.4 | Hardwood Floor, W/O To Sundeck |
| Room 2 | Ground | Foyer | 20.66 | 8.56 | Hardwood Floor |
| Room 3 | Upper | Kitchen | 15.12 | 12.3 | B/I Dishwasher, Double Sink |
| Room 4 | Upper | Primary B | 16.4 | 10.82 | Walk-Out |
| Room 5 | Upper | Bedroom 2 | 12.63 | 10.73 | |
| Room 6 | Upper | Bedroom 3 | 10.82 | 9.71 | |
| Room 7 | Second | Primary B | 18.79 | 10.3 | Broadloom |
| Room 8 | Second | Bedroom 5 | 14.1 | 12.43 | Broadloom |
| Room 9 | Second | Family Ro | 20.17 | 11.78 | |
| Room 10 | Second | Kitchen | 11.64 | 7.87 | |
| Room 11 | Second | Bathroom | 12 | 11.64 | Ceramic Floor |
| Room 12 | Basement | Laundry | 11.78 | 9.91 |
| Washroom Type | No. of Pieces | Level |
| Washroom Type 1 | 4 | Upper |
| Washroom Type 2 | 5 | Second |
| Washroom Type 3 | 3 | Basement |
| Washroom Type 4 | 0 | |
| Washroom Type 5 | 0 |
| Total Area: | 0.00 |
| Property Type: | Detached |
| Style: | 2-Storey |
| Exterior: | Brick, Metal/Steel Sidi |
| Garage Type: | None |
| Drive Parking Spaces: | 8 |
| Pool: | None |
| Approximatly Square Footage: | 2500-3000 |
| CAC Included: | N |
| Water Included: | N |
| Cabel TV Included: | N |
| Common Elements Included: | N |
| Heat Included: | N |
| Parking Included: | N |
| Condo Tax Included: | N |
| Building Insurance Included: | N |
| Fireplace/Stove: | Y |
| Heat Type: | Forced Air |
| Central Air Conditioning: | Central Air |
| Central Vac: | N |
| Laundry Level: | Syste |
| Ensuite Laundry: | F |
| Sewers: | Septic |
| Utilities-Hydro: | Y |
$
%
Years
This calculator is for demonstration purposes only. Always consult a professional
financial advisor before making personal financial decisions.
| Although the information displayed is believed to be accurate, no warranties or representations are made of any kind. |
| HOMELIFE GOLCONDA REALTY INC. |
|
|

Farnaz Masoumi
Broker
Dir:
647-923-4343
Bus:
905-695-7888
Fax:
905-695-0900
| Book Showing | Email a Friend |
Jump To:
At a Glance:
| Type: | Freehold - Detached |
| Area: | York |
| Municipality: | King |
| Neighbourhood: | Rural King |
| Style: | 2-Storey |
| Tax: | $4,202 |
| Beds: | 5+1 |
| Baths: | 3 |
| Fireplace: | Y |
| Pool: | None |
Locatin Map:
Payment Calculator:

