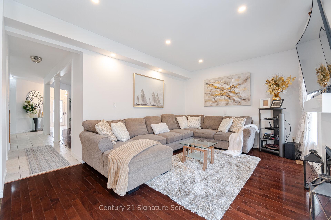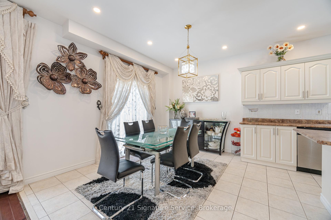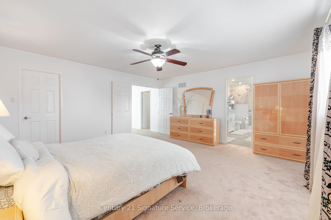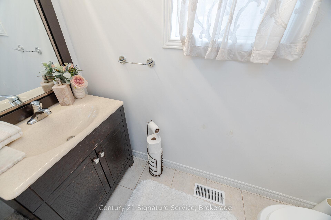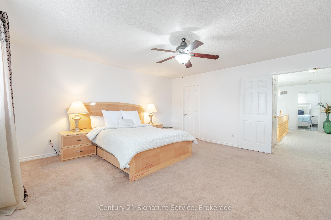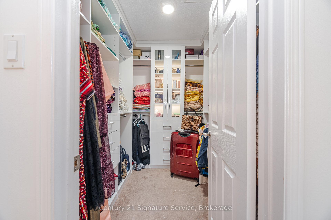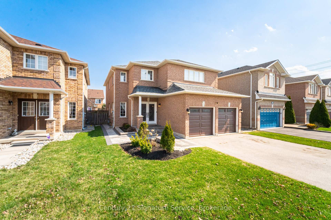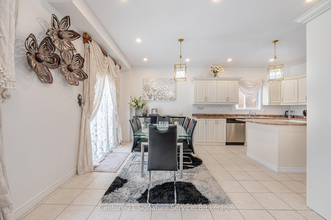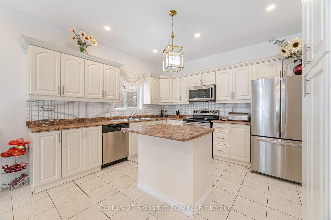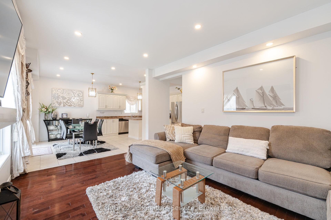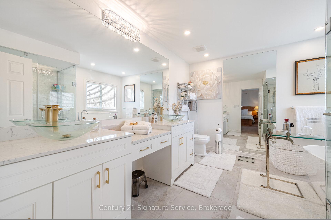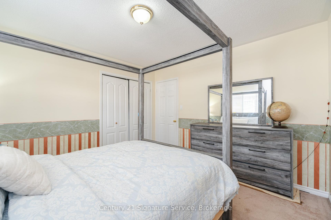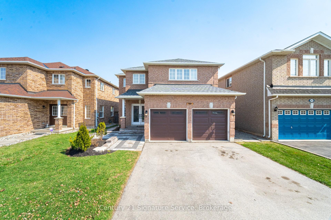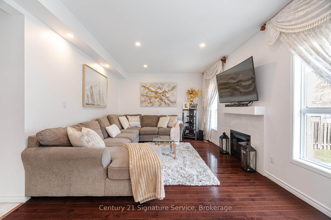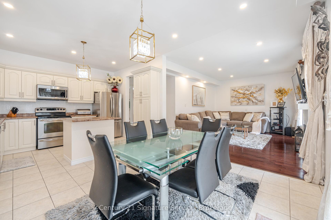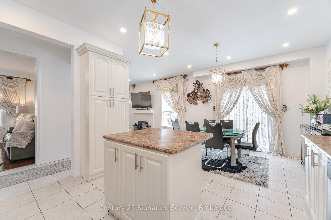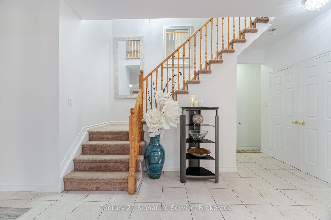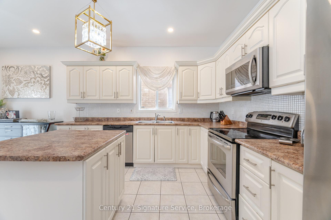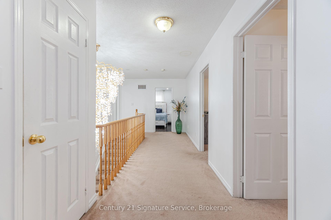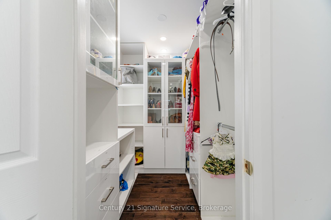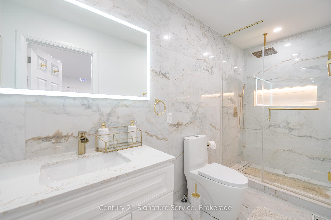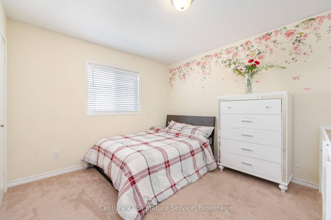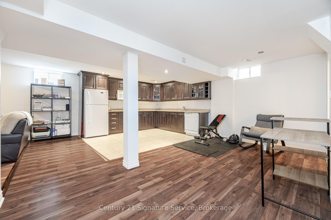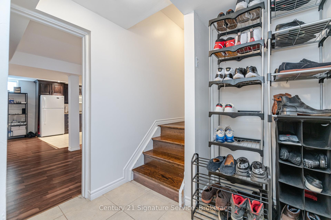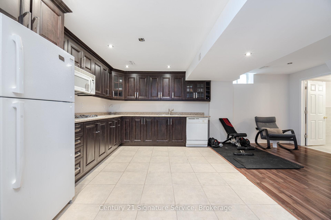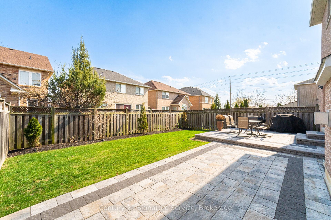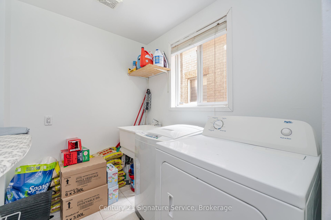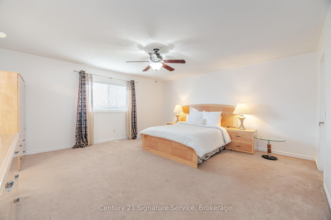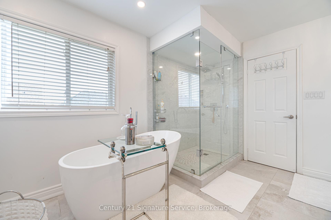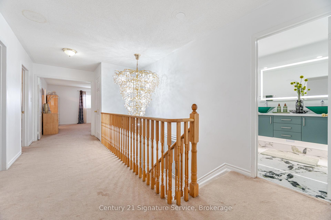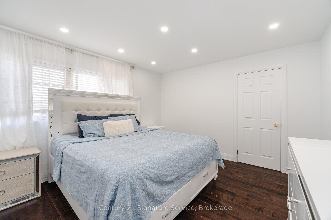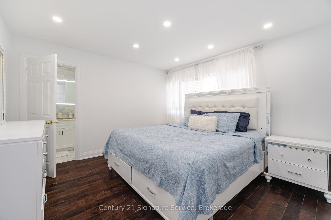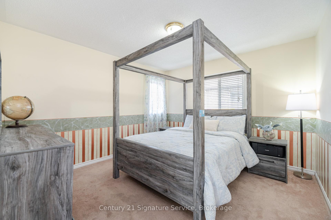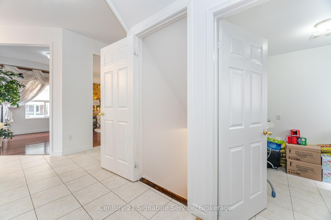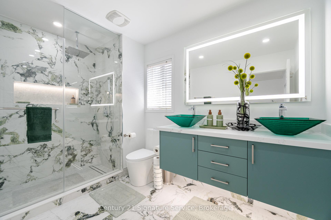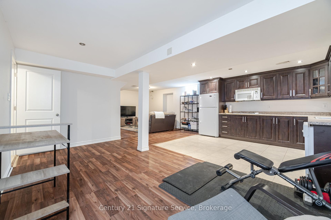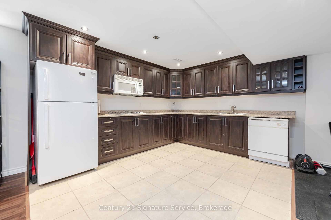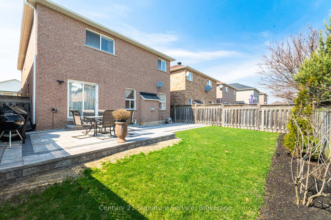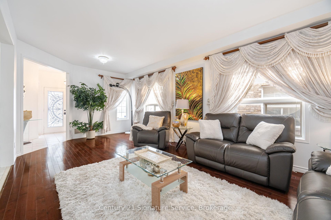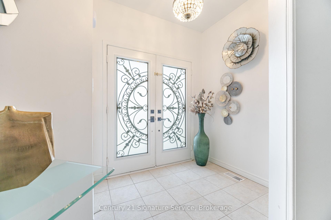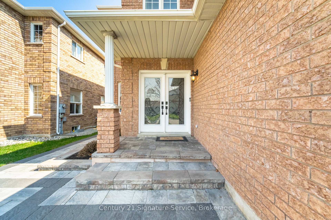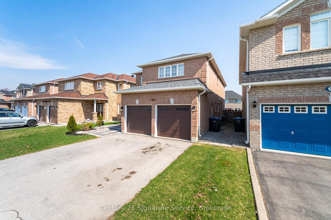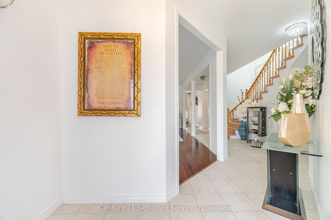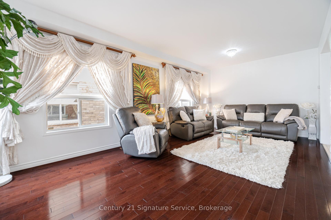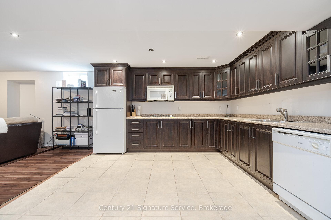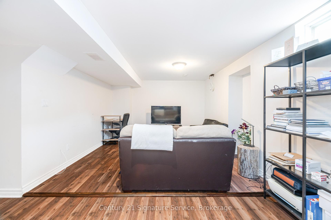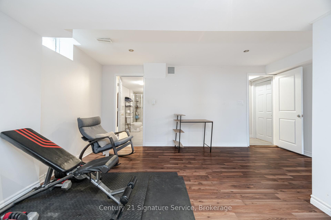$1,425,000
Available - For Sale
Listing ID: W12108013
7439 Allspice Trai , Mississauga, L5N 8N5, Peel
| Welcome to this stunning 4+2 bedroom, 5 bathrooms brick detached home with approximately 4,000sqft in Living Space, ideally situated in the sought-after Lisgar community of Mississauga. Designed with comfort and functionality in mind, this spacious residence boasts an open-concept layout with soaring 9' ceilings on the main floor, creating a bright and inviting atmosphere.Enjoy generously sized bedrooms, including two primary Bedrooms with beautifully renovated ensuite bathrooms. The cozy family room with a fireplace is perfect for relaxing evenings, while the large family-sized kitchen is ideal for everyday living and entertaining. Additional highlights include a convenient main floor laundry room and direct access to the home from the attached two-car garage.Set in a vibrant, family-friendly neighborhood, this home is just a short walk to top-rated schools, picturesque parks, shopping centers, and public transit. Commuters will appreciate the quick and easy access to Highways 401 and 407.An exceptional bonus is the fully finished two-bedroom basement apartment, with potential for a separate entrance perfect for extended family or as an excellent income-generating opportunity. |
| Price | $1,425,000 |
| Taxes: | $7156.00 |
| Occupancy: | Owner |
| Address: | 7439 Allspice Trai , Mississauga, L5N 8N5, Peel |
| Directions/Cross Streets: | Ninth Line & Tarragar Blvd |
| Rooms: | 10 |
| Rooms +: | 5 |
| Bedrooms: | 4 |
| Bedrooms +: | 2 |
| Family Room: | T |
| Basement: | Finished |
| Level/Floor | Room | Length(ft) | Width(ft) | Descriptions | |
| Room 1 | Main | Family Ro | 13.51 | 12.1 | Hardwood Floor, Fireplace, Window |
| Room 2 | Main | Living Ro | 14.01 | 12.99 | Hardwood Floor, Window, Combined w/Dining |
| Room 3 | Main | Dining Ro | 9.81 | 12.99 | Hardwood Floor, Combined w/Living, Window |
| Room 4 | Main | Kitchen | 12.99 | 12.2 | Ceramic Floor, Centre Island, Backsplash |
| Room 5 | Main | Breakfast | 12.99 | 8.1 | Ceramic Floor, Family Size Kitchen, W/O To Yard |
| Room 6 | Main | Laundry | 9.61 | 6.79 | Ceramic Floor, Window |
| Room 7 | Upper | Primary B | 17.61 | 16.6 | Broadloom, 5 Pc Ensuite, Closet Organizers |
| Room 8 | Upper | Bedroom | 12.1 | 12.69 | Hardwood Floor, 4 Pc Ensuite, Closet Organizers |
| Room 9 | Upper | Bedroom | 12.79 | 11.38 | Broadloom, Double Closet, Window |
| Room 10 | Upper | Bedroom | 10.1 | 12.6 | Broadloom, Window, Closet |
| Room 11 | Lower | Family Ro | 11.81 | 13.48 | Laminate, Open Concept, Window |
| Room 12 | Lower | Kitchen | 13.48 | 10.99 | Ceramic Floor, Family Size Kitchen, Open Concept |
| Room 13 | Lower | Other | 16.5 | 9.09 | Laminate, Window, Closet |
| Room 14 | Lower | Bedroom | 11.38 | 12 | Laminate, Window, Closet |
| Room 15 | Lower | Bedroom | 11.09 | 12 | Laminate, Separate Room |
| Washroom Type | No. of Pieces | Level |
| Washroom Type 1 | 2 | Main |
| Washroom Type 2 | 5 | Second |
| Washroom Type 3 | 4 | Second |
| Washroom Type 4 | 4 | Second |
| Washroom Type 5 | 4 | Basement |
| Total Area: | 0.00 |
| Property Type: | Detached |
| Style: | 2-Storey |
| Exterior: | Brick |
| Garage Type: | Built-In |
| Drive Parking Spaces: | 2 |
| Pool: | None |
| Approximatly Square Footage: | 2500-3000 |
| CAC Included: | N |
| Water Included: | N |
| Cabel TV Included: | N |
| Common Elements Included: | N |
| Heat Included: | N |
| Parking Included: | N |
| Condo Tax Included: | N |
| Building Insurance Included: | N |
| Fireplace/Stove: | Y |
| Heat Type: | Forced Air |
| Central Air Conditioning: | Central Air |
| Central Vac: | N |
| Laundry Level: | Syste |
| Ensuite Laundry: | F |
| Sewers: | Sewer |
$
%
Years
This calculator is for demonstration purposes only. Always consult a professional
financial advisor before making personal financial decisions.
| Although the information displayed is believed to be accurate, no warranties or representations are made of any kind. |
| Century 21 Signature Service |
|
|

Farnaz Masoumi
Broker
Dir:
647-923-4343
Bus:
905-695-7888
Fax:
905-695-0900
| Virtual Tour | Book Showing | Email a Friend |
Jump To:
At a Glance:
| Type: | Freehold - Detached |
| Area: | Peel |
| Municipality: | Mississauga |
| Neighbourhood: | Lisgar |
| Style: | 2-Storey |
| Tax: | $7,156 |
| Beds: | 4+2 |
| Baths: | 5 |
| Fireplace: | Y |
| Pool: | None |
Locatin Map:
Payment Calculator:

