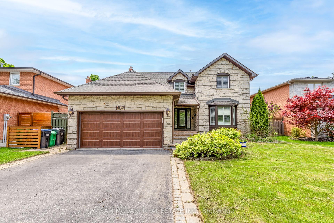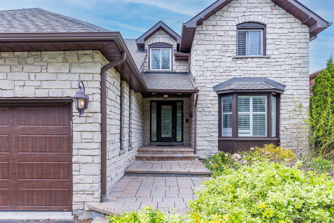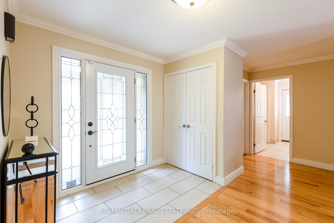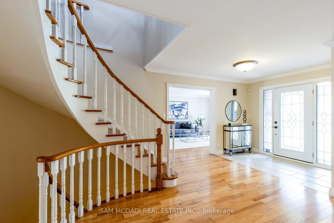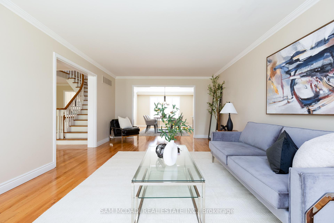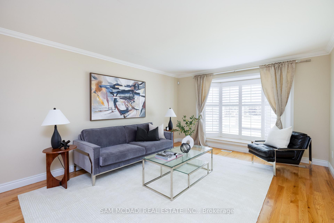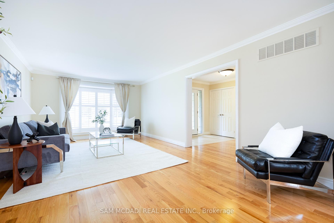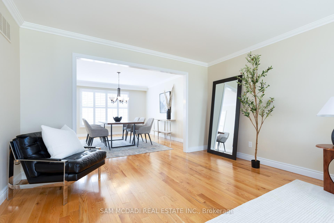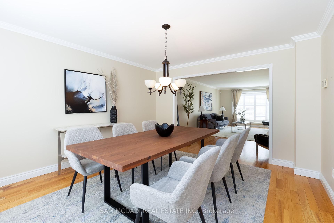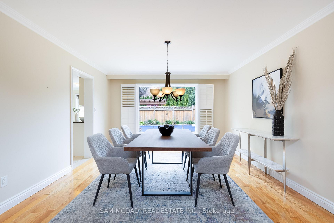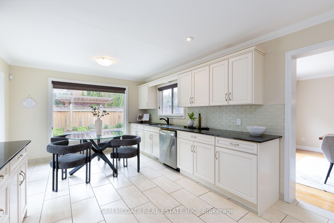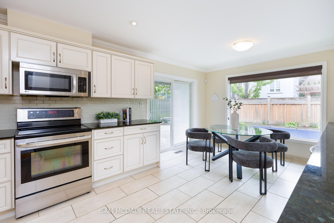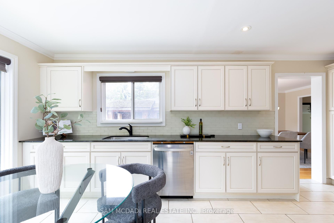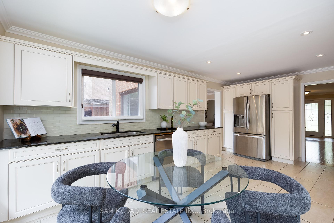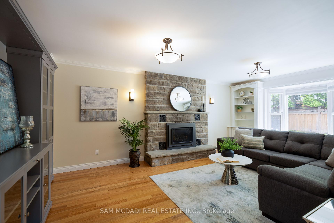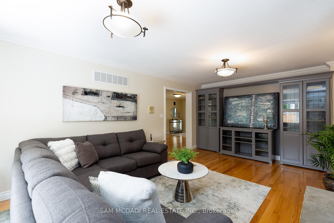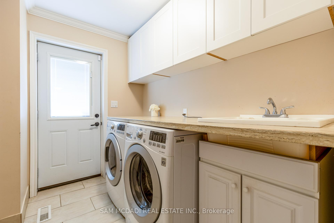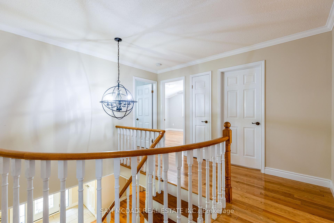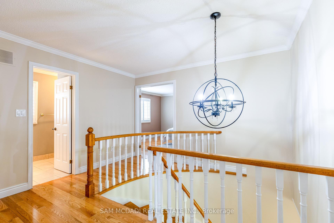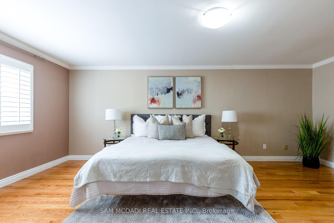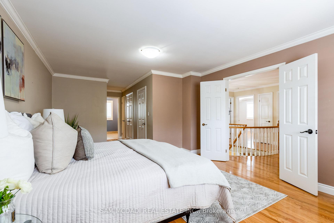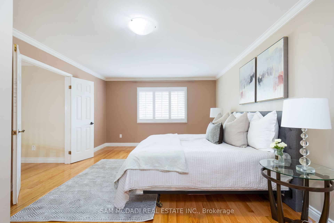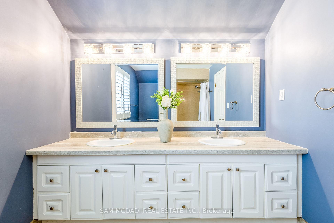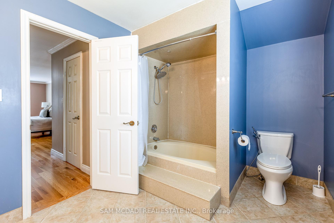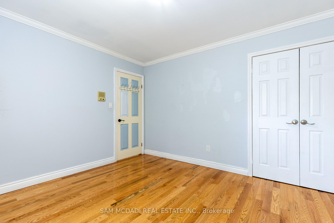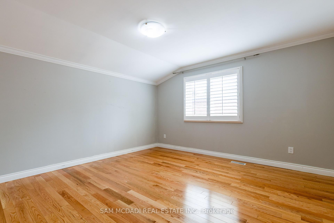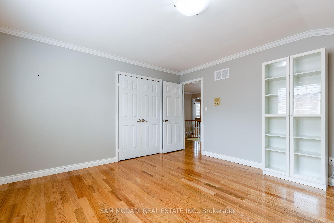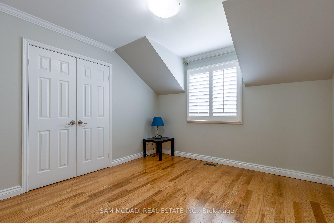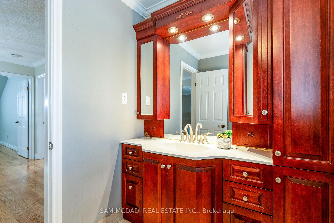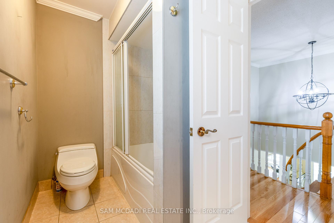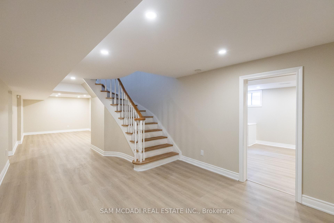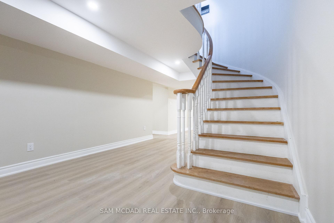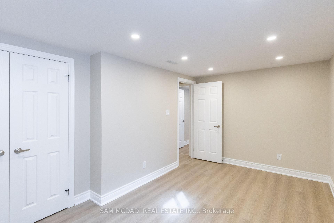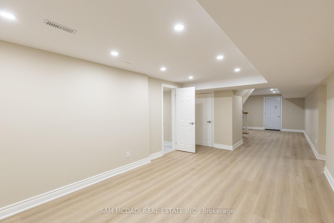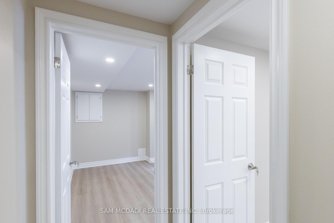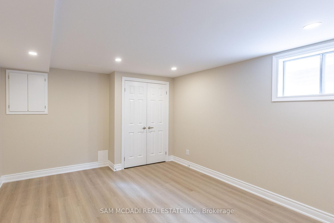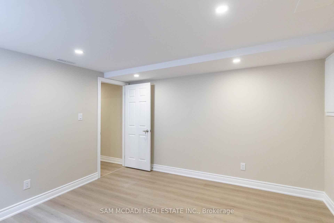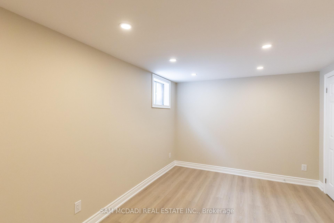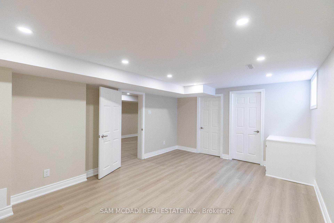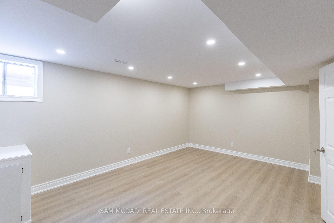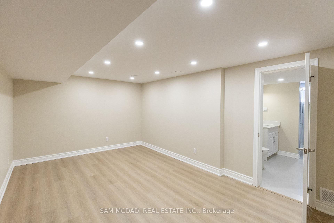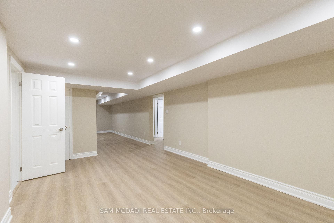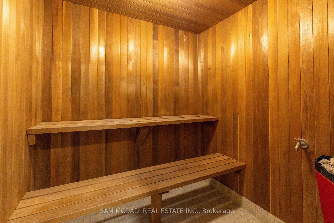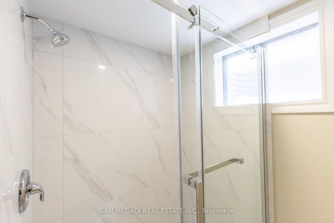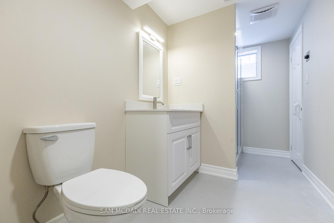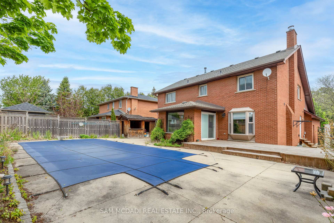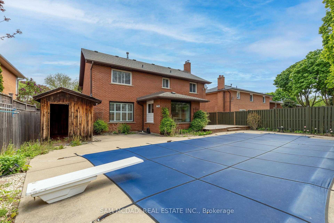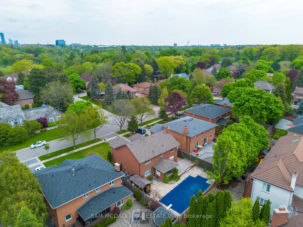$1,899,000
Available - For Sale
Listing ID: W12109124
4196 Bridlepath Trai , Mississauga, L5L 3G1, Peel
| Welcome to this beautifully updated 4-bedroom home offering nearly 3,000 sq. ft. above grade, plus a newly renovated basement offering 3 additional bedrooms, perfect for growing families or multi-generational living. Sunlight pours through large windows, creating a warm and inviting atmosphere throughout. The main floor boasts oversized principal rooms, newer hardwood floors, and an updated kitchen with walkouts to the backyard oasis. Upstairs, you'll find four spacious bedrooms, all with hardwood floors. The primary suite features his and hers walk-in closets and a luxurious 5-piece ensuite. The fully finished basement has been recently renovated and includes three additional bedrooms, a large open-concept rec room, a 3-piece bathroom, and a sauna ideal for relaxation and entertaining. Step outside to your private backyard retreat, complete with an inground pool, perfect for summer gatherings. Conveniently located near UTM, major highways, and great shopping, this home offers an unbeatable combination of space, updates, and location. Don't miss this exceptional opportunity! |
| Price | $1,899,000 |
| Taxes: | $10886.00 |
| Occupancy: | Owner |
| Address: | 4196 Bridlepath Trai , Mississauga, L5L 3G1, Peel |
| Directions/Cross Streets: | Mississauga Rd/ Burnhamthorpe |
| Rooms: | 8 |
| Rooms +: | 4 |
| Bedrooms: | 4 |
| Bedrooms +: | 3 |
| Family Room: | T |
| Basement: | Finished, Full |
| Level/Floor | Room | Length(ft) | Width(ft) | Descriptions | |
| Room 1 | Main | Living Ro | 12.73 | 21.42 | Hardwood Floor, Bay Window, Crown Moulding |
| Room 2 | Main | Dining Ro | 12.69 | 14.43 | Hardwood Floor, Large Window, California Shutters |
| Room 3 | Main | Kitchen | 11.61 | 11.12 | Stainless Steel Appl, Granite Counters, Walk-Out |
| Room 4 | Main | Family Ro | 12.6 | 1931.92 | Hardwood Floor, Fireplace, Bay Window |
| Room 5 | Second | Primary B | 12.99 | 27.42 | Hardwood Floor, His and Hers Closets, 5 Pc Ensuite |
| Room 6 | Second | Bedroom 2 | 12.99 | 13.38 | Hardwood Floor, Closet, Overlooks Frontyard |
| Room 7 | Second | Bedroom 3 | 12.99 | 11.84 | Hardwood Floor, Closet, Overlooks Frontyard |
| Room 8 | Second | Bedroom 4 | 11.12 | 11.84 | Hardwood Floor, Closet, Overlooks Backyard |
| Room 9 | Basement | Recreatio | 39.92 | 11.45 | Laminate, Pot Lights, Renovated |
| Room 10 | Basement | Bedroom | 12.73 | 12.6 | Laminate, Pot Lights, Closet Organizers |
| Room 11 | Basement | Bedroom | 17.52 | 12.6 | Laminate, Walk-In Closet(s), Window |
| Room 12 | Basement | Bedroom | 15.74 | 10.14 | Laminate, Pot Lights, Closet |
| Washroom Type | No. of Pieces | Level |
| Washroom Type 1 | 5 | Second |
| Washroom Type 2 | 4 | Second |
| Washroom Type 3 | 2 | Main |
| Washroom Type 4 | 4 | Basement |
| Washroom Type 5 | 0 |
| Total Area: | 0.00 |
| Property Type: | Detached |
| Style: | 2-Storey |
| Exterior: | Stone, Brick |
| Garage Type: | Attached |
| Drive Parking Spaces: | 2 |
| Pool: | Inground |
| Approximatly Square Footage: | 2500-3000 |
| CAC Included: | N |
| Water Included: | N |
| Cabel TV Included: | N |
| Common Elements Included: | N |
| Heat Included: | N |
| Parking Included: | N |
| Condo Tax Included: | N |
| Building Insurance Included: | N |
| Fireplace/Stove: | Y |
| Heat Type: | Forced Air |
| Central Air Conditioning: | Central Air |
| Central Vac: | N |
| Laundry Level: | Syste |
| Ensuite Laundry: | F |
| Sewers: | Sewer |
$
%
Years
This calculator is for demonstration purposes only. Always consult a professional
financial advisor before making personal financial decisions.
| Although the information displayed is believed to be accurate, no warranties or representations are made of any kind. |
| SAM MCDADI REAL ESTATE INC. |
|
|

Farnaz Masoumi
Broker
Dir:
647-923-4343
Bus:
905-695-7888
Fax:
905-695-0900
| Virtual Tour | Book Showing | Email a Friend |
Jump To:
At a Glance:
| Type: | Freehold - Detached |
| Area: | Peel |
| Municipality: | Mississauga |
| Neighbourhood: | Erin Mills |
| Style: | 2-Storey |
| Tax: | $10,886 |
| Beds: | 4+3 |
| Baths: | 4 |
| Fireplace: | Y |
| Pool: | Inground |
Locatin Map:
Payment Calculator:

