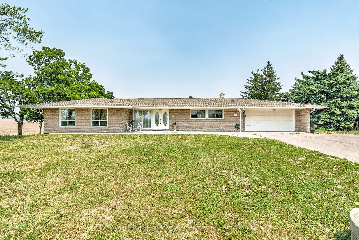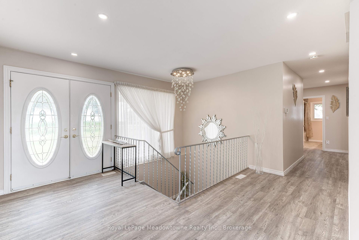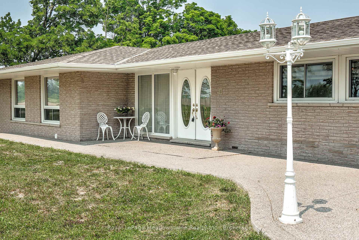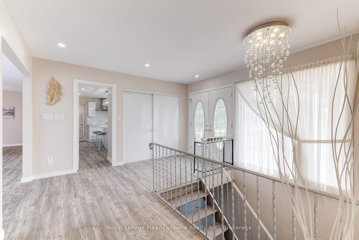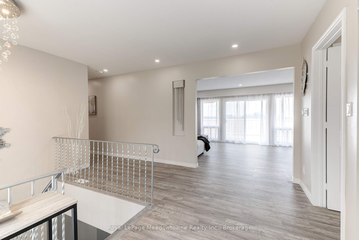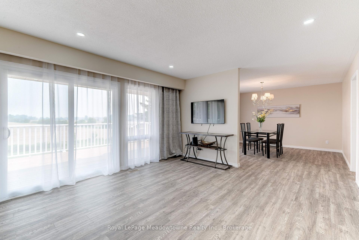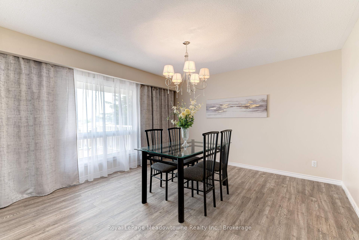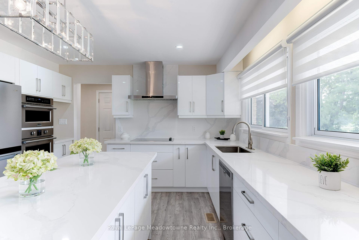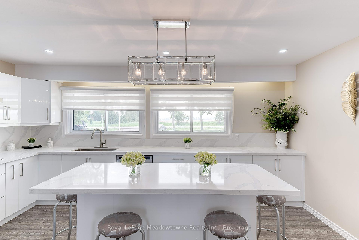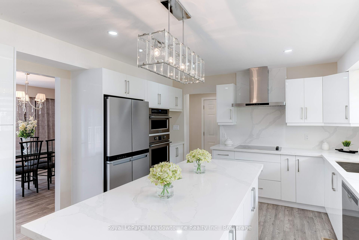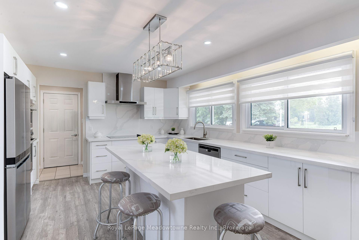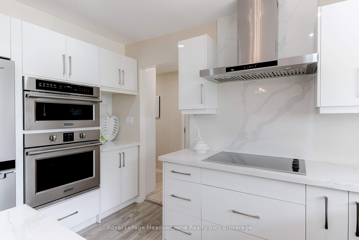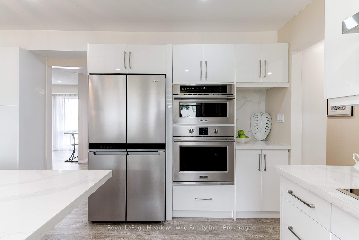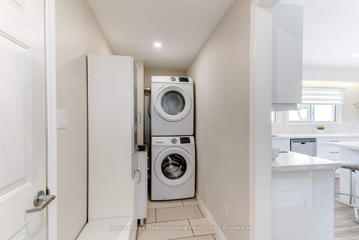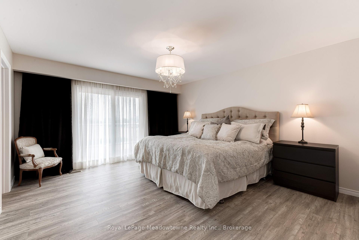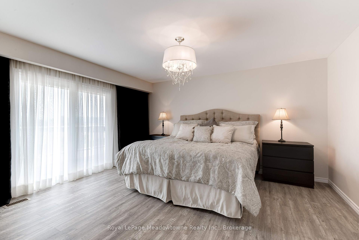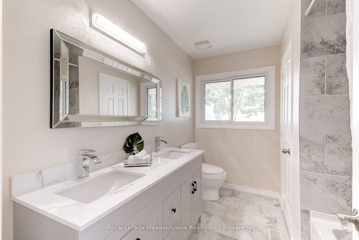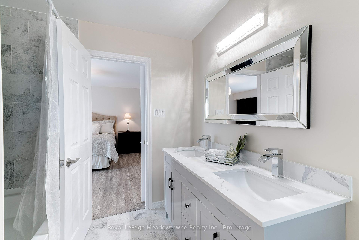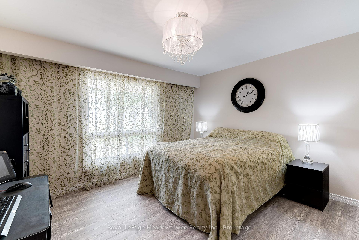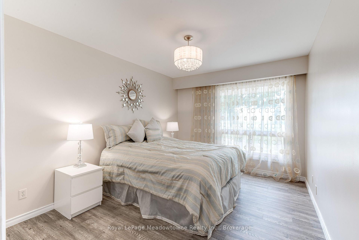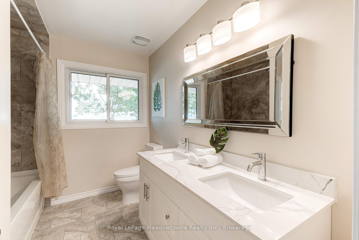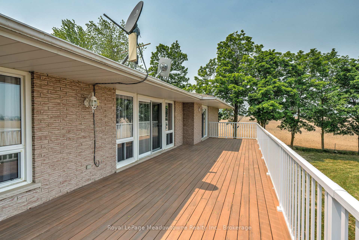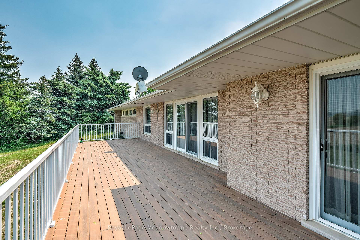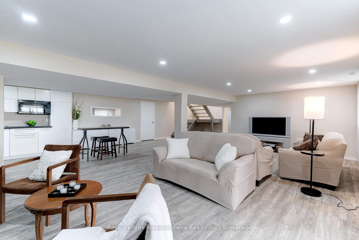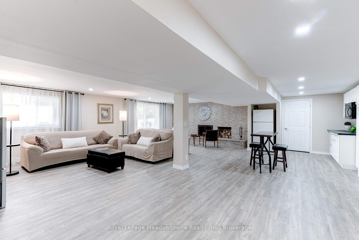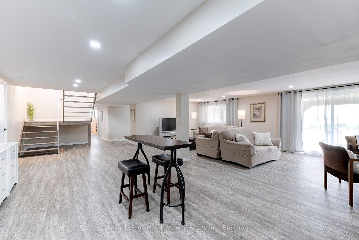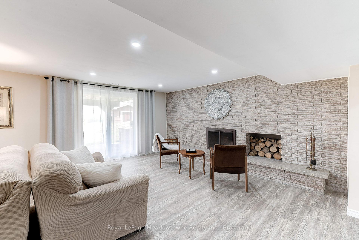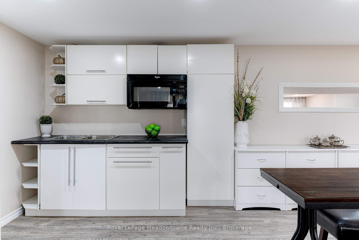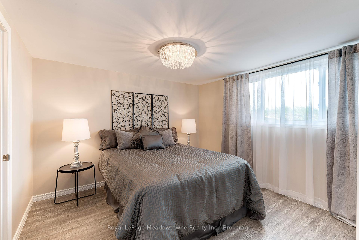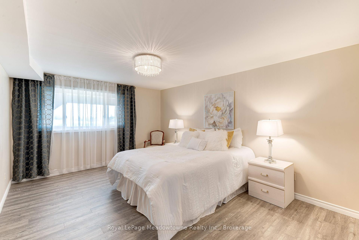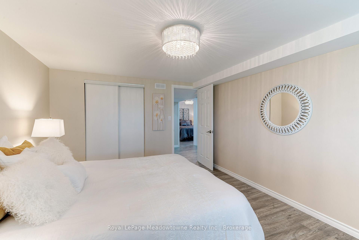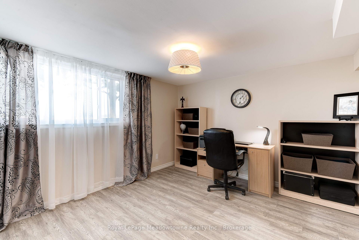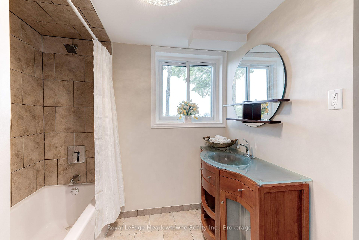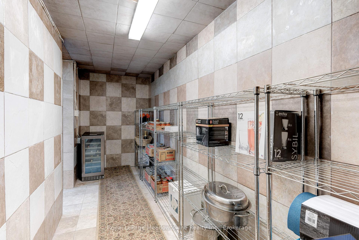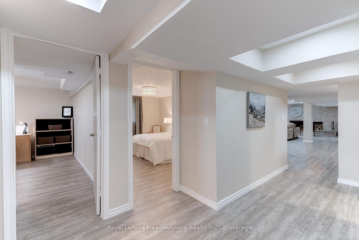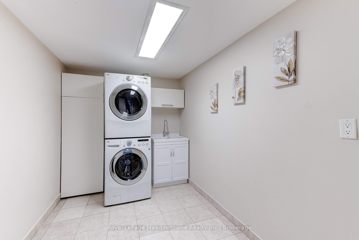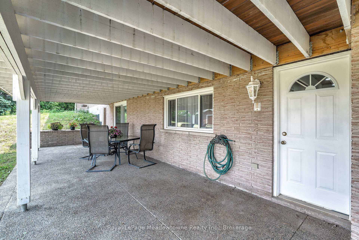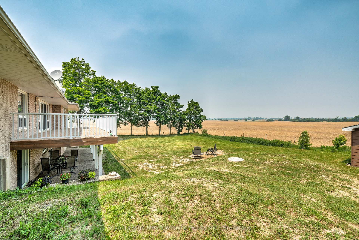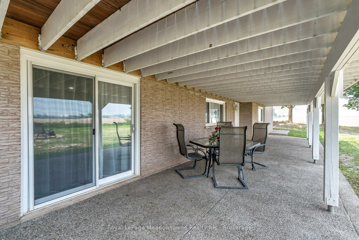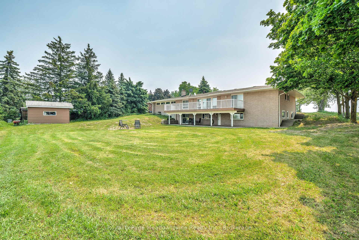$1,799,000
Available - For Sale
Listing ID: W12109120
11511 Winston Churchill Boul , Brampton, L7A 0A3, Peel
| Welcome to your dream home! This spacious and bright custom-built ranch bungalow, nestled on a sprawling half-acre lot, offers breathtaking, unobstructed panoramic views. Prepare to be captivated by the fabulous open-concept living and dining areas, bathed in natural light thanks to oversized windows and sliding doors that lead to a generously sized deck perfect for entertaining or simply relaxing and soaking in the scenery. The brand-new custom kitchen is a chef's delight, boasting built-in appliances, a massive island, and stunning quartz countertops and backsplash. Modern Zebra blinds add a touch of contemporary elegance. Beyond the kitchen, you'll find a separate walk-in pantry and a convenient mudroom with garage access. The master bedroom is a true retreat, featuring a luxurious 5-piece ensuite, a walk-in closet with a custom organizer system, and private access to the deck. The walk-out basement offers even more living space with an open-concept great room with a cozy fireplace, huge windows, a sliding door leading to a patio, a wet bar/potential kitchen, and large bedrooms. It also boasts a separate entrance, providing flexibility for multi-generational living or potential rental income. This fully updated and renovated modern family home offers 6 bedrooms, 3 full bathrooms, and the convenience of 2 separate laundry rooms on each level. Additional features include a cold room, an energy-efficient Geothermal heating and cooling system, a water softener, and two electrical panels (100 amp on the main level, 200 amp on the lower level).The oversized garage includes a workshop and an additional side door. Located just minutes away from all amenities, major highways, Georgetown, and the GO station, and situated on a convenient school bus route |
| Price | $1,799,000 |
| Taxes: | $7040.00 |
| Assessment Year: | 2024 |
| Occupancy: | Owner |
| Address: | 11511 Winston Churchill Boul , Brampton, L7A 0A3, Peel |
| Directions/Cross Streets: | Winston Churchill Blvd & Mayfield Rd. |
| Rooms: | 9 |
| Rooms +: | 8 |
| Bedrooms: | 3 |
| Bedrooms +: | 3 |
| Family Room: | T |
| Basement: | Separate Ent, Finished |
| Level/Floor | Room | Length(ft) | Width(ft) | Descriptions | |
| Room 1 | Main | Foyer | 7.38 | 6.49 | Double Doors, Double Closet, Window Floor to Ceil |
| Room 2 | Main | Living Ro | 12.79 | 20.6 | Large Window, Sliding Doors, W/O To Deck |
| Room 3 | Main | Dining Ro | 12.79 | 13.19 | Overlooks Backyard, Large Window, East View |
| Room 4 | Main | Kitchen | 12.99 | 20.6 | Modern Kitchen, B/I Appliances, Large Window |
| Room 5 | Main | Primary B | 13.32 | 13.61 | 5 Pc Ensuite, W/O To Deck, Walk-In Closet(s) |
| Room 6 | Main | Bedroom 2 | 13.38 | 10.07 | Large Window, Closet, Closet Organizers |
| Room 7 | Main | Bedroom 3 | 13.19 | 10.1 | Large Window, Closet, Closet Organizers |
| Room 8 | Main | Laundry | 13.45 | 4.3 | Stainless Steel Sink, Tile Floor, Closet |
| Room 9 | Main | Pantry | 8.99 | 5.08 | Window, Tile Floor |
| Room 10 | Lower | Cold Room | 4.1 | 17.09 | Tile Floor |
| Room 11 | Lower | Family Ro | 25.09 | 33.69 | Open Concept |
| Room 12 | Lower | Primary B | 14.76 | 10.99 | Window, Walk-In Closet(s), Closet Organizers |
| Room 13 | Lower | Bedroom 2 | 14.69 | 11.22 | Window, Closet, Closet Organizers |
| Room 14 | Lower | Bedroom 3 | 14.69 | 11.18 | Window, Closet, Closet Organizers |
| Room 15 | Lower | Laundry | 10.79 | 7.51 | Separate Room, Tile Floor |
| Washroom Type | No. of Pieces | Level |
| Washroom Type 1 | 5 | Main |
| Washroom Type 2 | 5 | Main |
| Washroom Type 3 | 4 | Lower |
| Washroom Type 4 | 0 | |
| Washroom Type 5 | 0 |
| Total Area: | 0.00 |
| Approximatly Age: | 31-50 |
| Property Type: | Detached |
| Style: | Bungalow |
| Exterior: | Brick |
| Garage Type: | Attached |
| (Parking/)Drive: | Front Yard |
| Drive Parking Spaces: | 8 |
| Park #1 | |
| Parking Type: | Front Yard |
| Park #2 | |
| Parking Type: | Front Yard |
| Pool: | None |
| Approximatly Age: | 31-50 |
| Approximatly Square Footage: | 3500-5000 |
| CAC Included: | N |
| Water Included: | N |
| Cabel TV Included: | N |
| Common Elements Included: | N |
| Heat Included: | N |
| Parking Included: | N |
| Condo Tax Included: | N |
| Building Insurance Included: | N |
| Fireplace/Stove: | Y |
| Heat Type: | Forced Air |
| Central Air Conditioning: | Central Air |
| Central Vac: | N |
| Laundry Level: | Syste |
| Ensuite Laundry: | F |
| Sewers: | Septic |
$
%
Years
This calculator is for demonstration purposes only. Always consult a professional
financial advisor before making personal financial decisions.
| Although the information displayed is believed to be accurate, no warranties or representations are made of any kind. |
| Royal LePage Meadowtowne Realty Inc., Brokerage |
|
|

Farnaz Masoumi
Broker
Dir:
647-923-4343
Bus:
905-695-7888
Fax:
905-695-0900
| Virtual Tour | Book Showing | Email a Friend |
Jump To:
At a Glance:
| Type: | Freehold - Detached |
| Area: | Peel |
| Municipality: | Brampton |
| Neighbourhood: | Northwest Brampton |
| Style: | Bungalow |
| Approximate Age: | 31-50 |
| Tax: | $7,040 |
| Beds: | 3+3 |
| Baths: | 3 |
| Fireplace: | Y |
| Pool: | None |
Locatin Map:
Payment Calculator:

