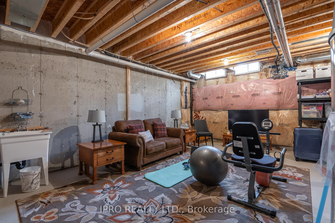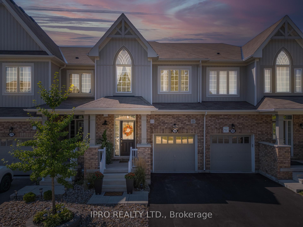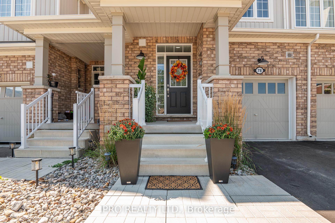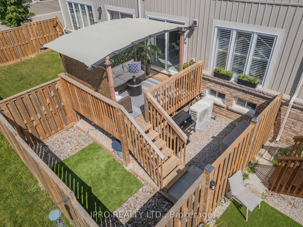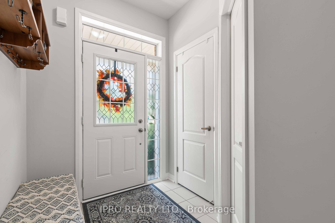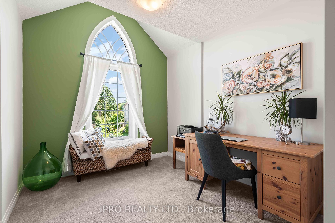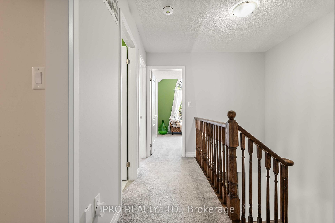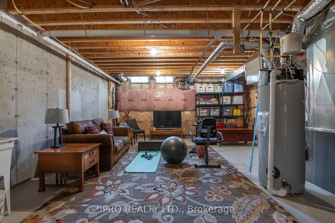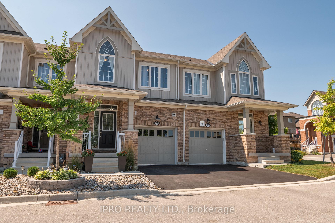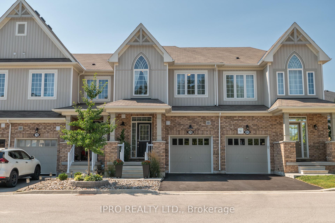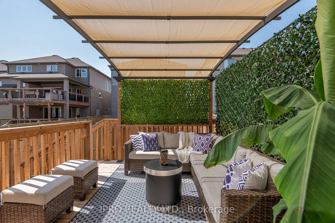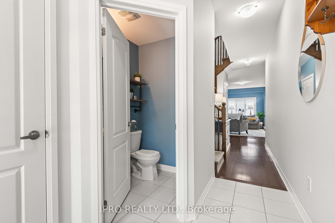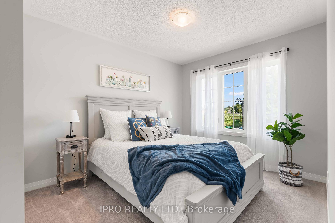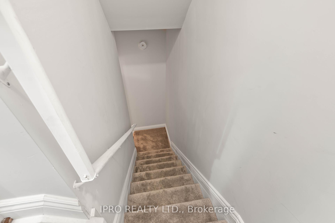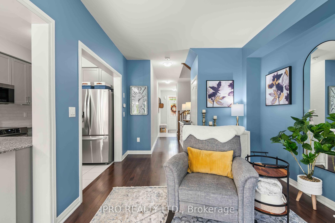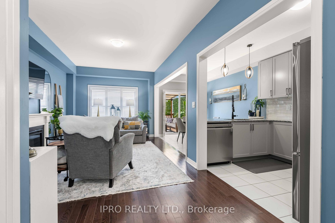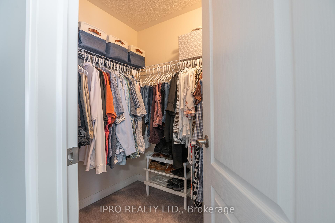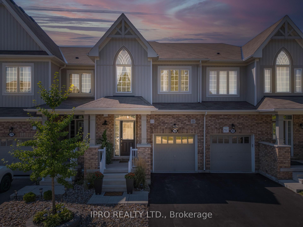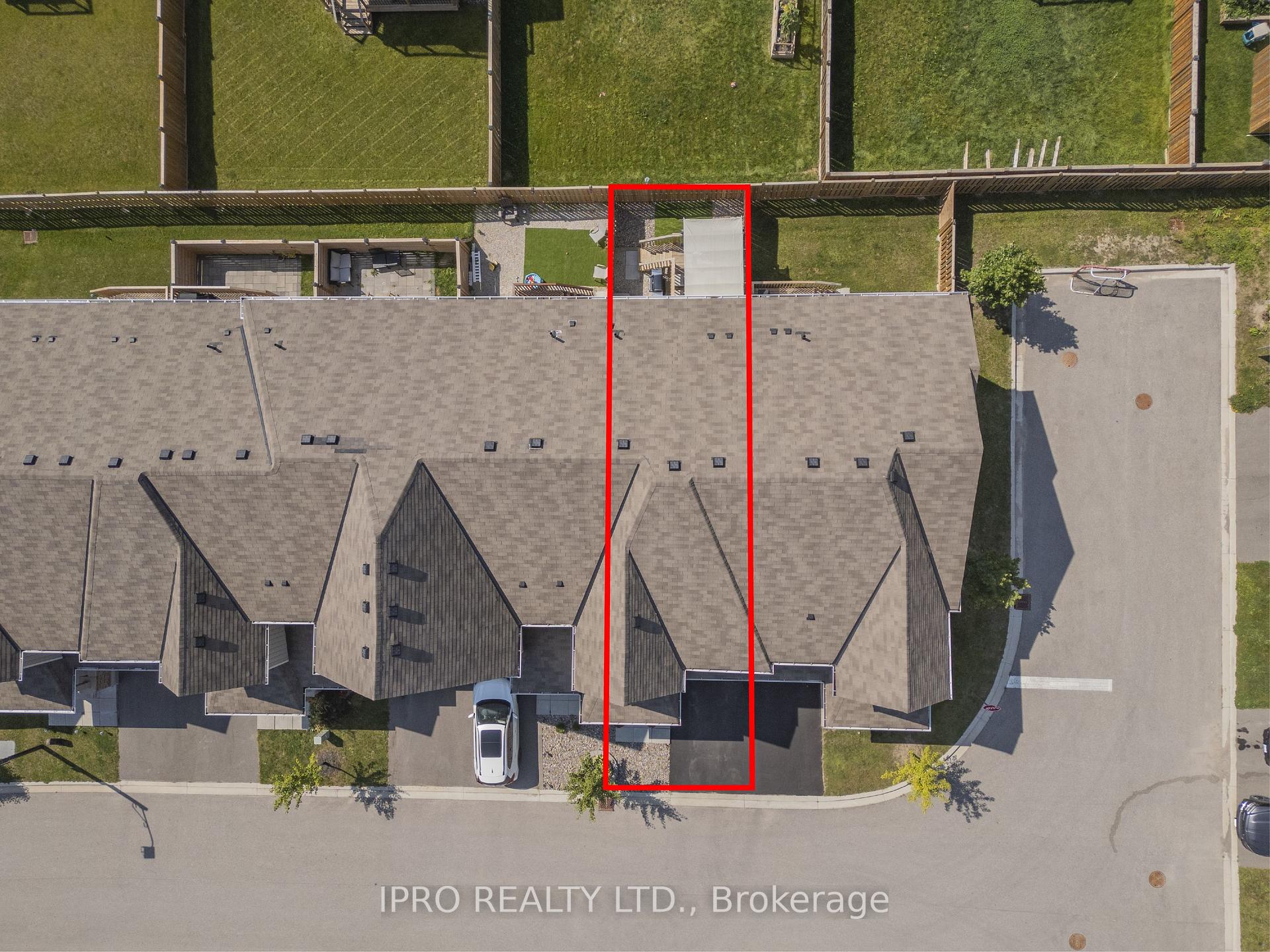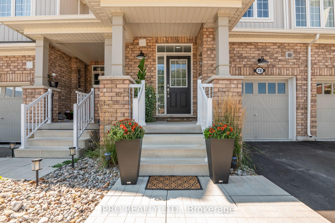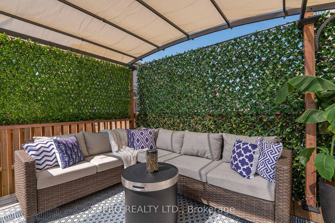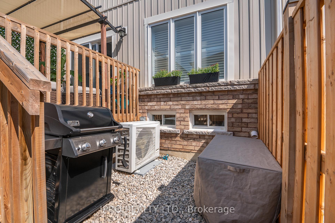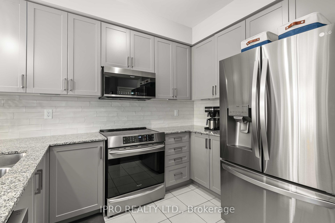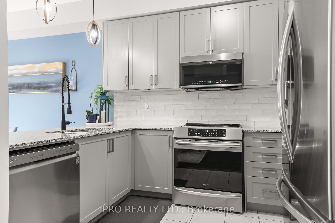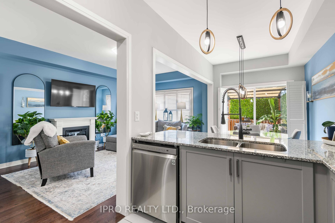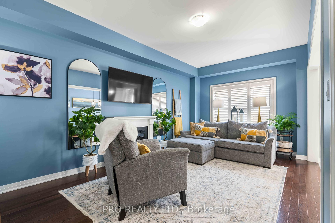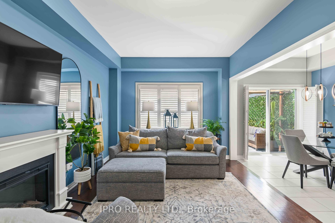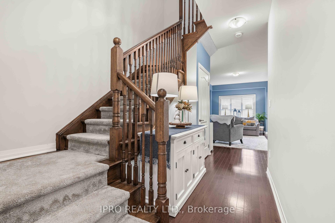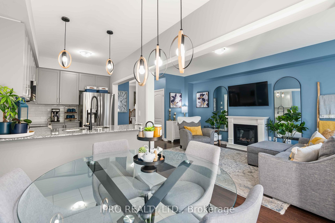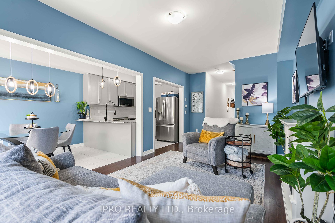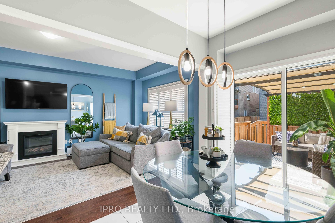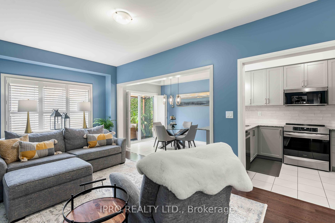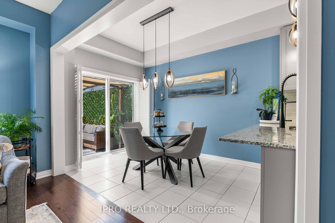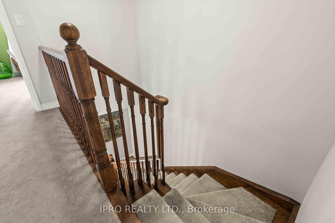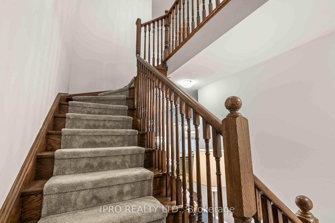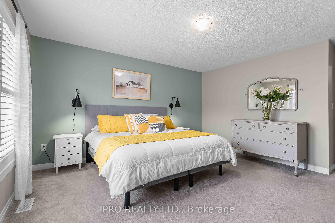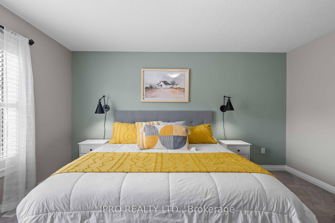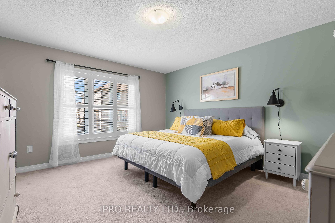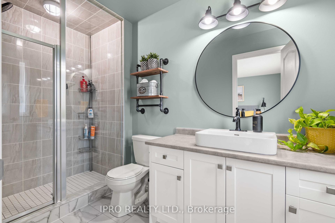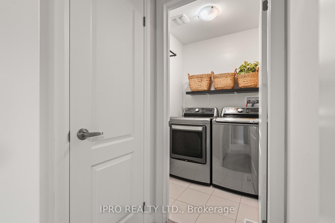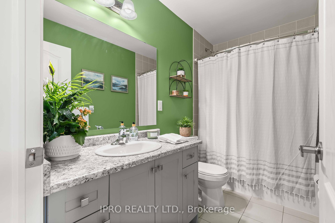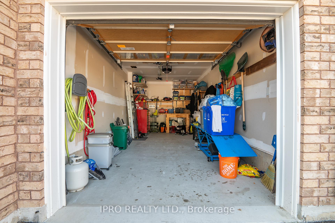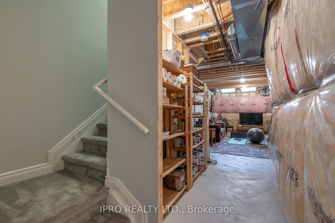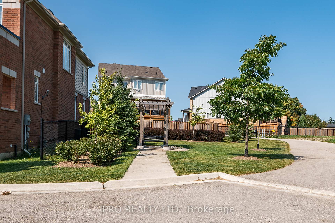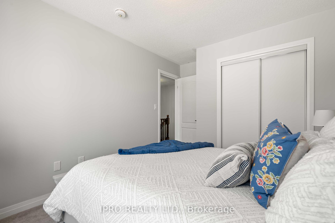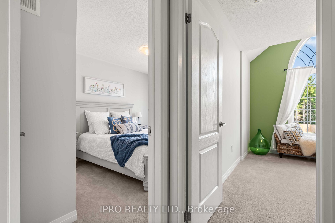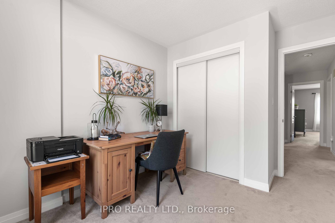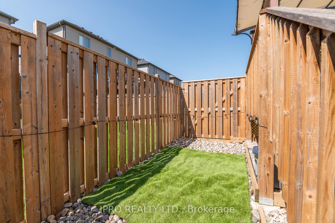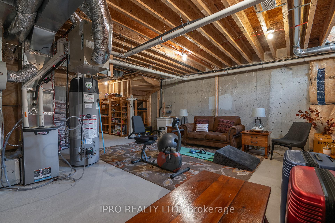$669,500
Available - For Sale
Listing ID: X12092744
78 Leeson Stre North , East Luther Grand Valley, L9W 7P9, Dufferin
| Welcome to this beautifully maintained 1476 sq. ft. townhouse, perfectly situated in the charming Town of Grand Valley. This inviting home boasts an open concept floor plan and 9 ft ceilings on the main level, creating a bright and airy atmosphere with abundant natural light.The kitchen features upgraded granite countertops and an eat-in island, ideal for casual dining and entertaining. Recent exterior landscaping enhancements include a newly expanded deck with a privacy screen, providing a serene outdoor space. The low-maintenance yard, now adorned with river rocks instead of grass, ensures you'll spend less time on yard work and more time enjoying your home.The massive primary bedroom is a true retreat, complete with an ensuite bathroom and a spacious walk-in closet. Convenience is key with this property, located just steps away from downtown amenities, the community centre, and local school. Freshly Painted throughout. Unfinished basement offers a rough-in for a 3-piece bathroom and presents a blank canvas for your future plans! Common Elements include visitor parking and exterior seating area with Arbour, New Kitchen Appliances! |
| Price | $669,500 |
| Taxes: | $4541.10 |
| Occupancy: | Owner |
| Address: | 78 Leeson Stre North , East Luther Grand Valley, L9W 7P9, Dufferin |
| Acreage: | < .50 |
| Directions/Cross Streets: | Amaranth St & Leeson St North |
| Rooms: | 9 |
| Rooms +: | 1 |
| Bedrooms: | 3 |
| Bedrooms +: | 0 |
| Family Room: | F |
| Basement: | Unfinished, Full |
| Level/Floor | Room | Length(ft) | Width(ft) | Descriptions | |
| Room 1 | Main | Living Ro | 10.92 | 19.42 | |
| Room 2 | Main | Kitchen | 7.84 | 11.15 | |
| Room 3 | Main | Dining Ro | 7.84 | 10.5 | |
| Room 4 | Second | Primary B | 13.42 | 17.09 | |
| Room 5 | Second | Bedroom | 9.41 | 13.32 | |
| Room 6 | Second | Bedroom | 9.32 | 12.4 | |
| Room 7 | Basement | Cold Room | 8.76 | 5.35 |
| Washroom Type | No. of Pieces | Level |
| Washroom Type 1 | 2 | Main |
| Washroom Type 2 | 3 | Second |
| Washroom Type 3 | 4 | Second |
| Washroom Type 4 | 0 | |
| Washroom Type 5 | 0 |
| Total Area: | 0.00 |
| Approximatly Age: | 0-5 |
| Property Type: | Att/Row/Townhouse |
| Style: | 2-Storey |
| Exterior: | Brick, Vinyl Siding |
| Garage Type: | Attached |
| (Parking/)Drive: | Private |
| Drive Parking Spaces: | 1 |
| Park #1 | |
| Parking Type: | Private |
| Park #2 | |
| Parking Type: | Private |
| Pool: | None |
| Approximatly Age: | 0-5 |
| Approximatly Square Footage: | 1100-1500 |
| CAC Included: | N |
| Water Included: | N |
| Cabel TV Included: | N |
| Common Elements Included: | N |
| Heat Included: | N |
| Parking Included: | N |
| Condo Tax Included: | N |
| Building Insurance Included: | N |
| Fireplace/Stove: | N |
| Heat Type: | Forced Air |
| Central Air Conditioning: | Central Air |
| Central Vac: | N |
| Laundry Level: | Syste |
| Ensuite Laundry: | F |
| Elevator Lift: | False |
| Sewers: | Sewer |
| Utilities-Cable: | A |
| Utilities-Hydro: | Y |
$
%
Years
This calculator is for demonstration purposes only. Always consult a professional
financial advisor before making personal financial decisions.
| Although the information displayed is believed to be accurate, no warranties or representations are made of any kind. |
| IPRO REALTY LTD. |
|
|

Farnaz Masoumi
Broker
Dir:
647-923-4343
Bus:
905-695-7888
Fax:
905-695-0900
| Virtual Tour | Book Showing | Email a Friend |
Jump To:
At a Glance:
| Type: | Freehold - Att/Row/Townhouse |
| Area: | Dufferin |
| Municipality: | East Luther Grand Valley |
| Neighbourhood: | Grand Valley |
| Style: | 2-Storey |
| Approximate Age: | 0-5 |
| Tax: | $4,541.1 |
| Beds: | 3 |
| Baths: | 3 |
| Fireplace: | N |
| Pool: | None |
Locatin Map:
Payment Calculator:

