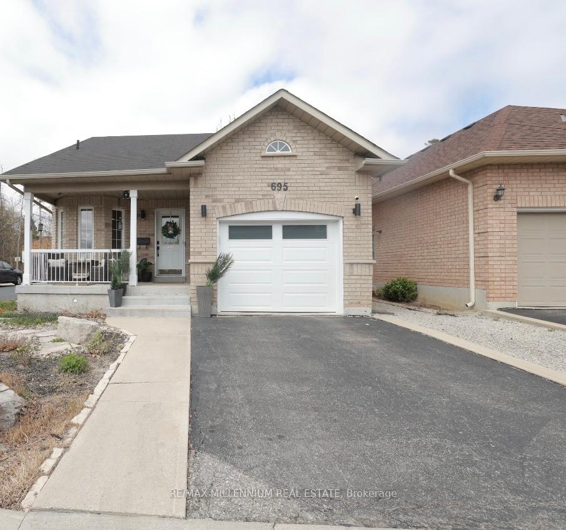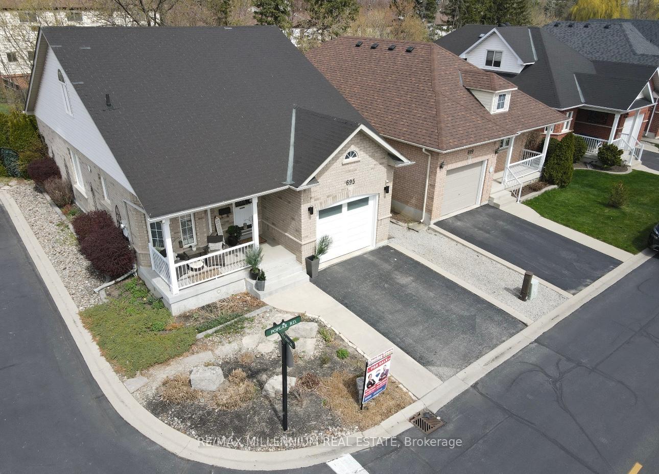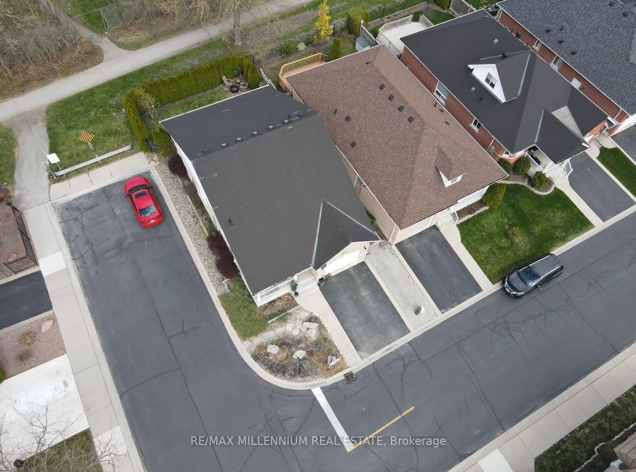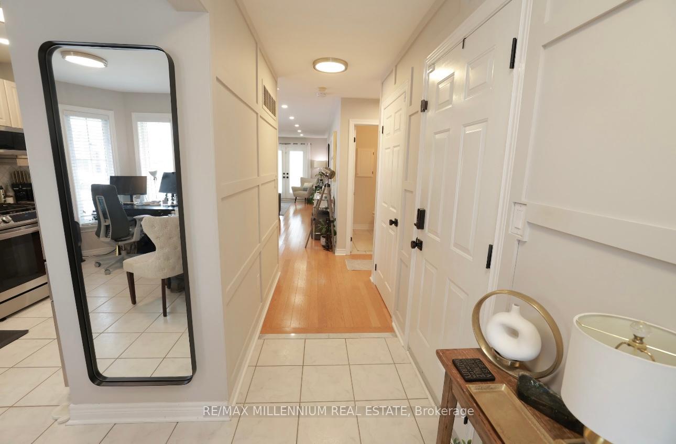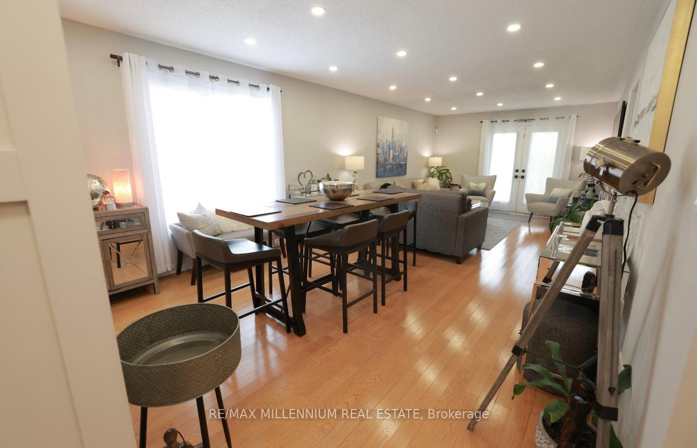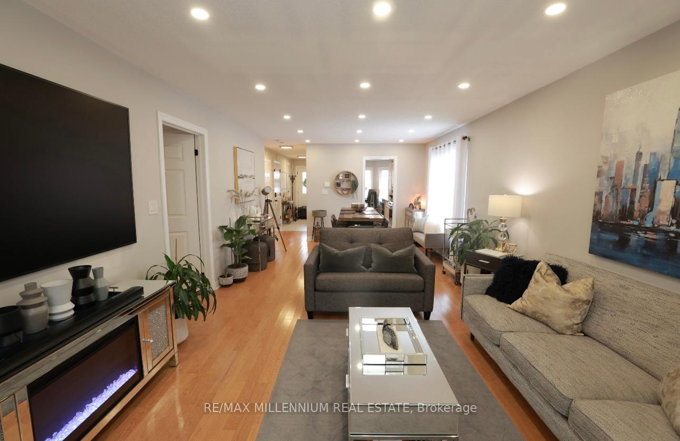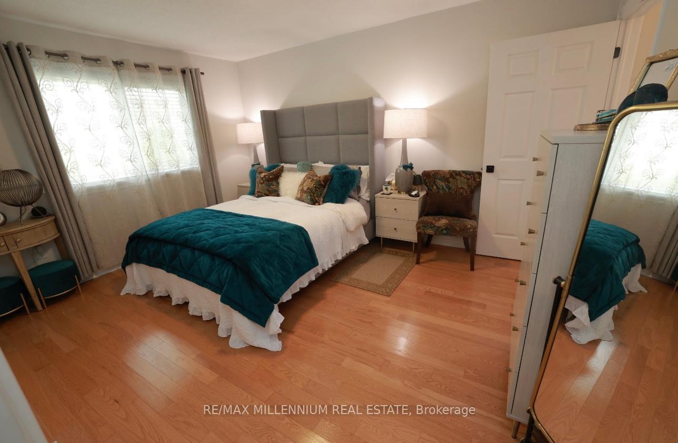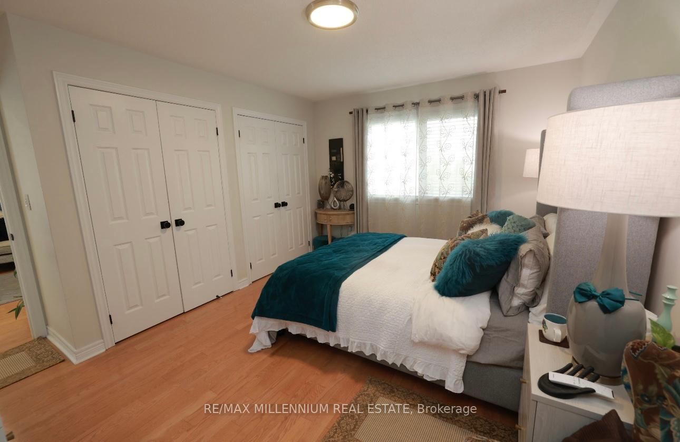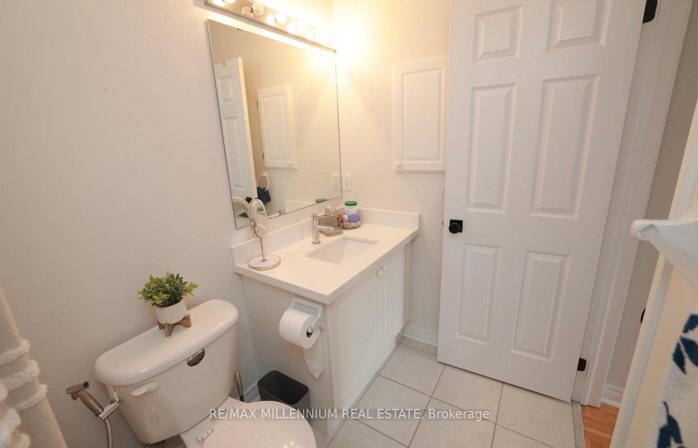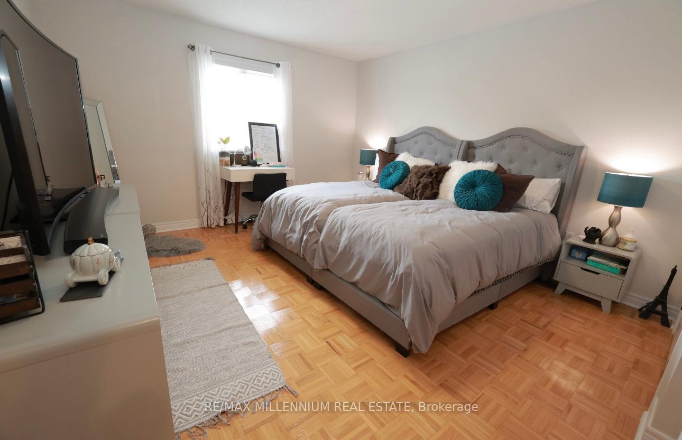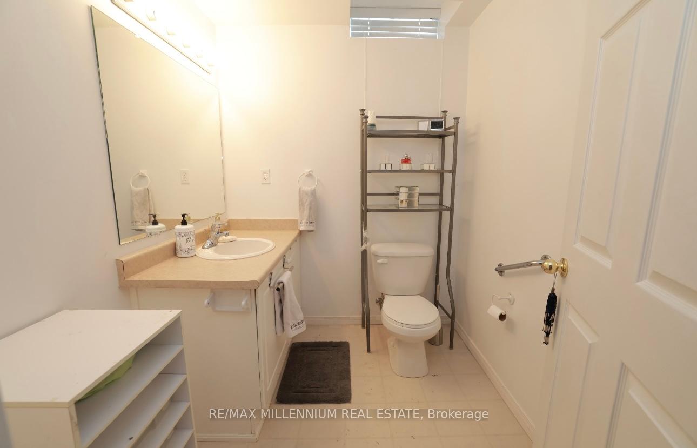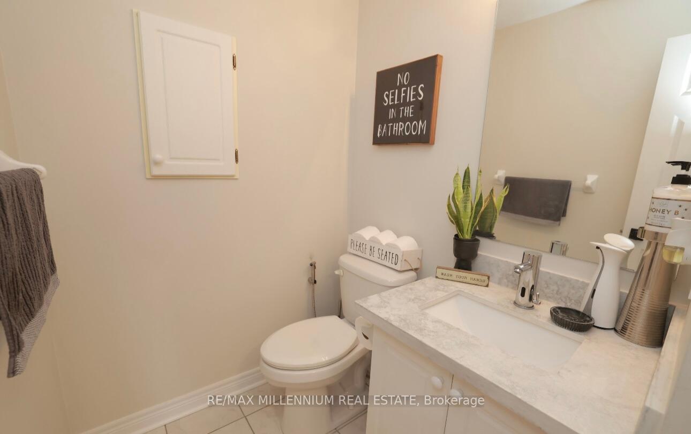$962,000
Available - For Sale
Listing ID: W12106975
695 Poplar Road , Milton, L9T 5W9, Halton
| Welcome to this beautifully updated home showcasing a thoughtfully designed layout and high-end finishes throughout. From the moment you enter, you're greeted by elegant wainscoting along the main hallway, setting the tone for the refined style found throughout.The main floor features hardwood and ceramic flooring, and a bright, eat-in kitchen outfitted with quartz countertops, a gas stove, built-in air fryer oven, stunning mosaic marble backsplash, and brand-new cabinetry. Brand new pot lights enhance the open-concept living and dining area, which flows seamlessly to a private backyard-ideal for entertaining family and friends.The spacious main-floor primary suite offers triple closets and a renovated 3-piece ensuite with a sleek quartz countertop vanity. A conveniently located laundry room features top-of-the-line Samsung appliances and new quartz-topped laundry sink. This is truly one-level living at its best. Upstairs, a spacious loft bedroom offers a private retreat with a walk-in closet and a 4-piece ensuite complete with a quartz vanity. The high-ceilinged basement is brimming with potential, already equipped with a 2-piece bath and cold room-ready to be transformed.Ideally located close to schools, shopping, trails, and all amenities, this home blends modern elegance with everyday comfort |
| Price | $962,000 |
| Taxes: | $3236.00 |
| Occupancy: | Owner |
| Address: | 695 Poplar Road , Milton, L9T 5W9, Halton |
| Directions/Cross Streets: | Ledwitch/Poplar |
| Rooms: | 7 |
| Bedrooms: | 2 |
| Bedrooms +: | 0 |
| Family Room: | T |
| Basement: | Full, Partially Fi |
| Level/Floor | Room | Length(ft) | Width(ft) | Descriptions | |
| Room 1 | Main | Primary B | 13.97 | 11.97 | 4 Pc Ensuite, Closet |
| Room 2 | Second | Bedroom 2 | 13.97 | 11.97 | Combined w/Br |
| Room 3 | Main | Kitchen | 18.99 | 8.99 | |
| Room 4 | Main | Laundry | |||
| Room 5 | Main | Living Ro | 23.98 | 13.12 |
| Washroom Type | No. of Pieces | Level |
| Washroom Type 1 | 2 | Main |
| Washroom Type 2 | 3 | Main |
| Washroom Type 3 | 4 | Upper |
| Washroom Type 4 | 2 | Basement |
| Washroom Type 5 | 0 |
| Total Area: | 0.00 |
| Property Type: | Detached |
| Style: | Bungaloft |
| Exterior: | Brick, Vinyl Siding |
| Garage Type: | Built-In |
| (Parking/)Drive: | Available |
| Drive Parking Spaces: | 2 |
| Park #1 | |
| Parking Type: | Available |
| Park #2 | |
| Parking Type: | Available |
| Pool: | None |
| Approximatly Square Footage: | 1100-1500 |
| CAC Included: | N |
| Water Included: | N |
| Cabel TV Included: | N |
| Common Elements Included: | N |
| Heat Included: | N |
| Parking Included: | N |
| Condo Tax Included: | N |
| Building Insurance Included: | N |
| Fireplace/Stove: | N |
| Heat Type: | Forced Air |
| Central Air Conditioning: | Central Air |
| Central Vac: | Y |
| Laundry Level: | Syste |
| Ensuite Laundry: | F |
| Sewers: | Sewer |
$
%
Years
This calculator is for demonstration purposes only. Always consult a professional
financial advisor before making personal financial decisions.
| Although the information displayed is believed to be accurate, no warranties or representations are made of any kind. |
| RE/MAX MILLENNIUM REAL ESTATE |
|
|

Farnaz Masoumi
Broker
Dir:
647-923-4343
Bus:
905-695-7888
Fax:
905-695-0900
| Book Showing | Email a Friend |
Jump To:
At a Glance:
| Type: | Freehold - Detached |
| Area: | Halton |
| Municipality: | Milton |
| Neighbourhood: | 1037 - TM Timberlea |
| Style: | Bungaloft |
| Tax: | $3,236 |
| Beds: | 2 |
| Baths: | 4 |
| Fireplace: | N |
| Pool: | None |
Locatin Map:
Payment Calculator:

