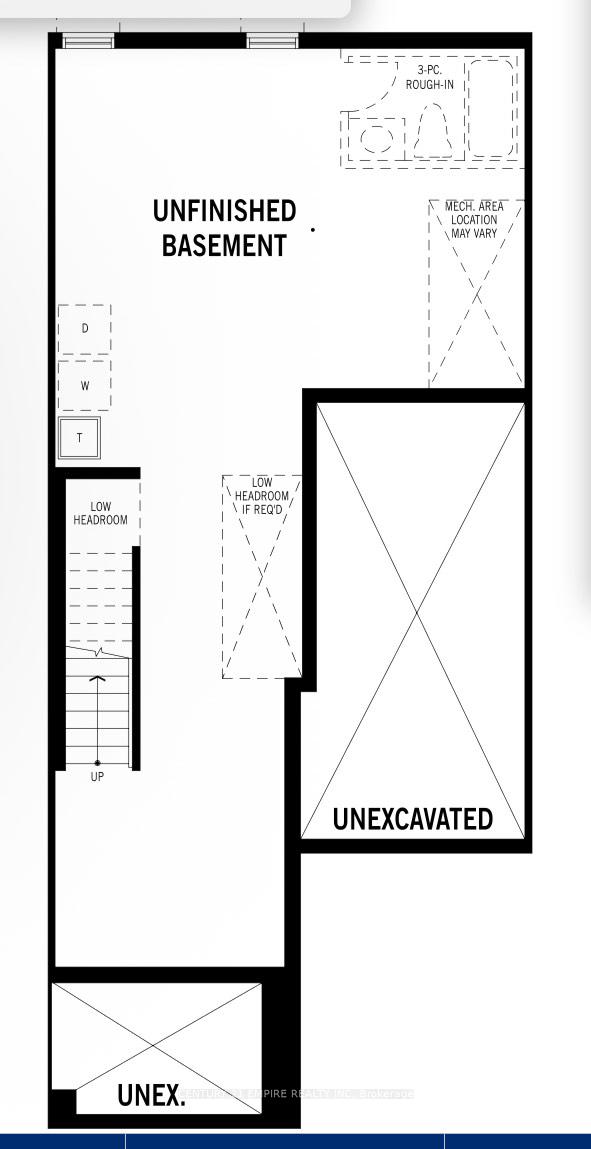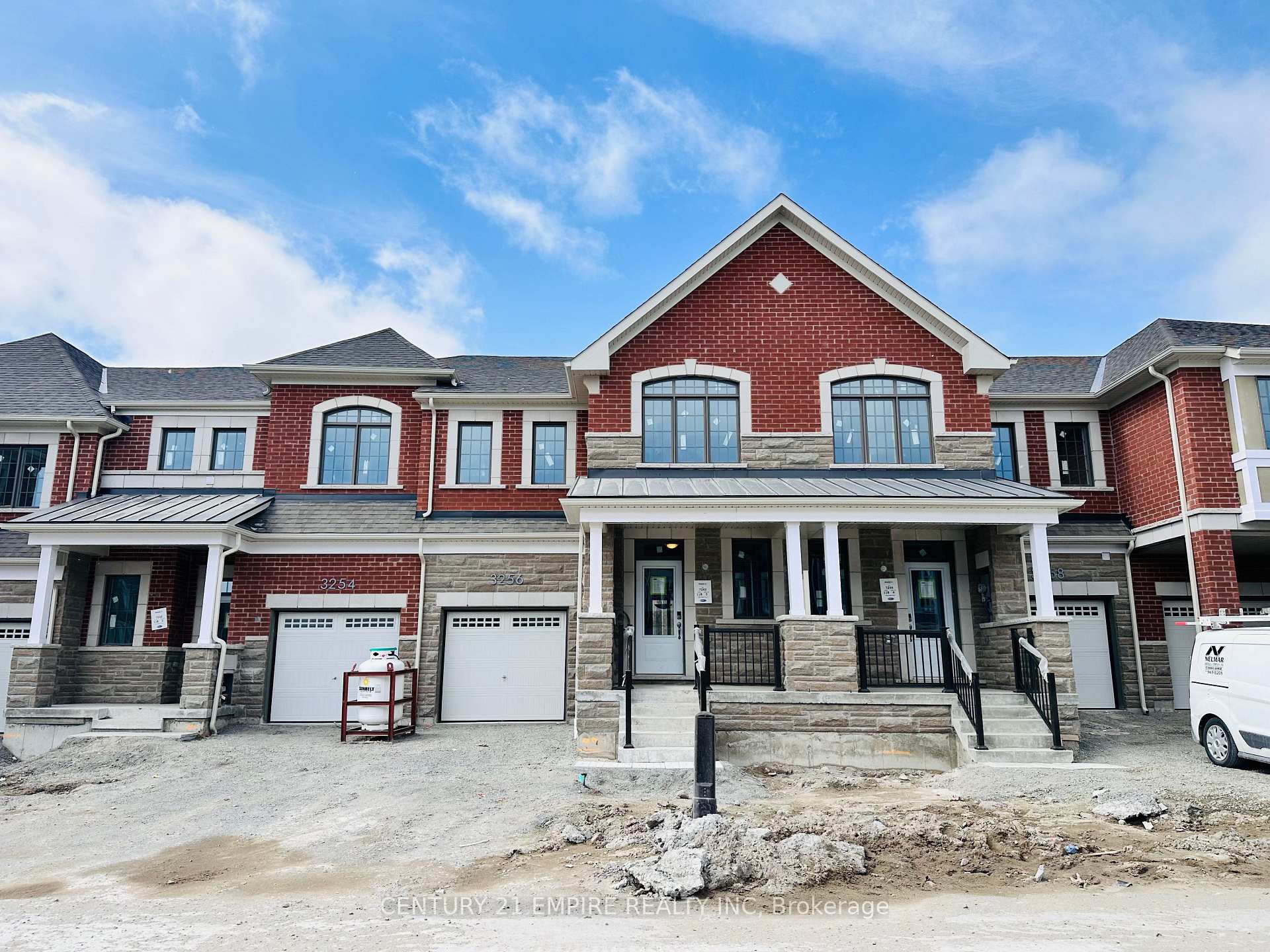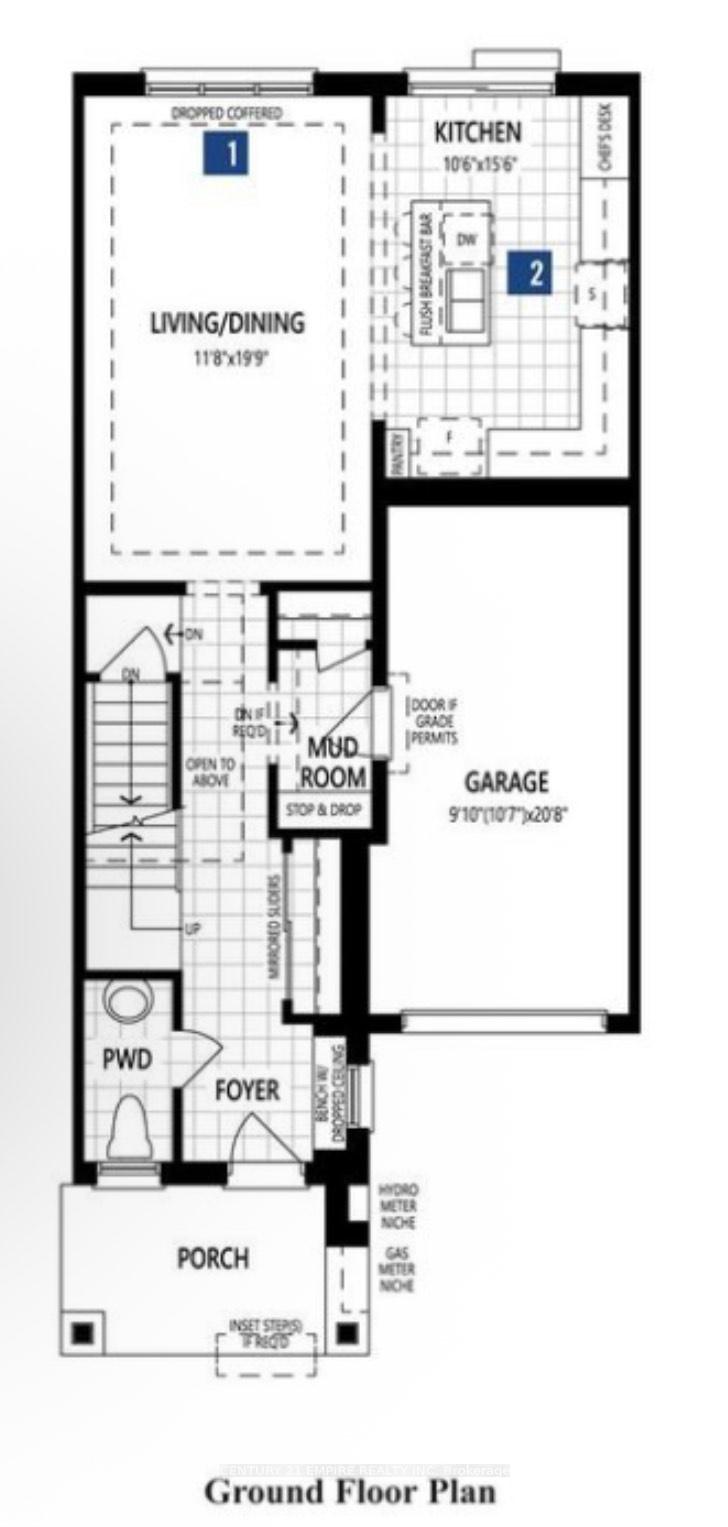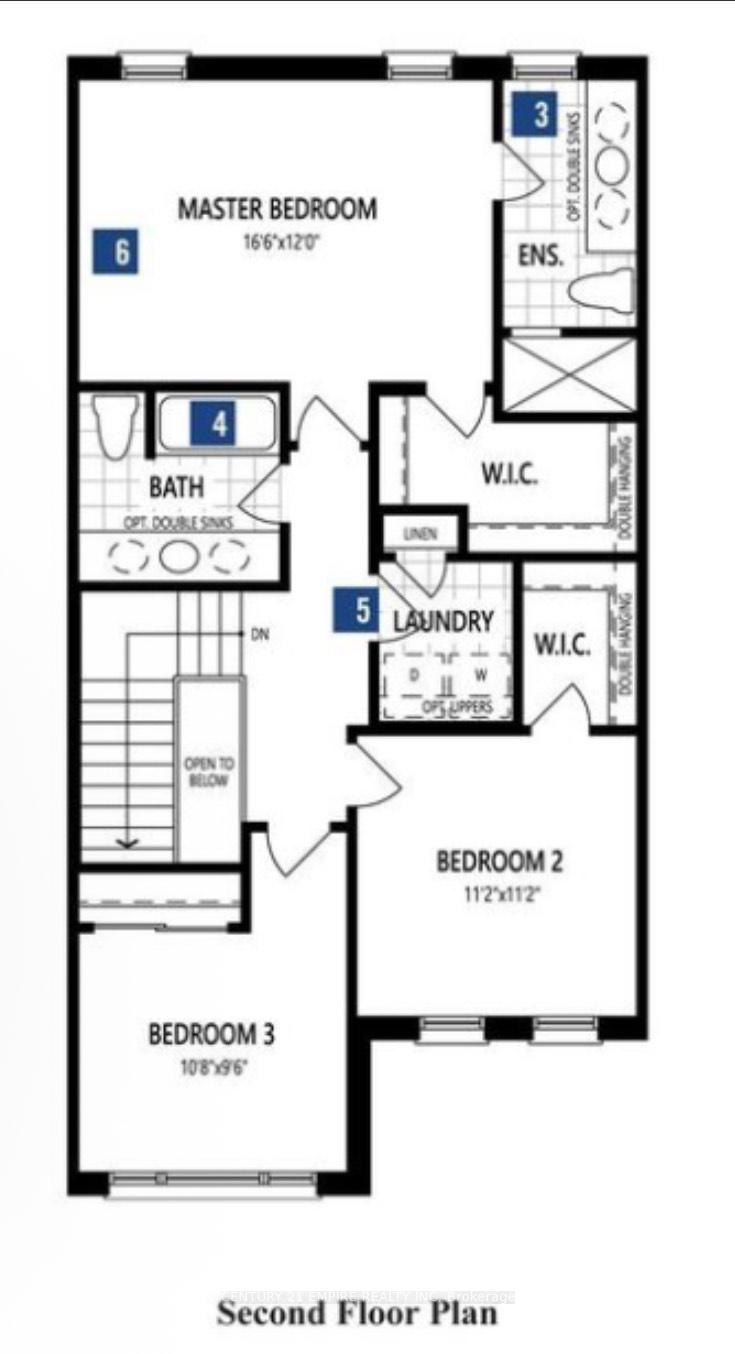$2,990
Available - For Rent
Listing ID: E12106742
Lot 3 1 Brigadier Aven , Pickering, L1X 0N4, Durham
| Brand-new, fully upgraded Townhome in the desirable Seatonville community! | This stunning home features 3 spacious Bedrooms and 3 modern Washrooms, offering a Luxurious living experience | The open-concept Main floor is perfect for entertaining, seamlessly connecting the living, dining, and kitchen areas, complete with a central island and breakfast bar, with easy access to the backyard | Enjoy the luxury of 9-foot ceilings on both the main and second floors, complemented by large windows that flood the home with natural light | The expansive Primary bedroom boasts a walk-in closet and a luxurious 5-piece ensuite, featuring a sleek glass shower. For added convenience, a second-floor Laundry room is included | Ideally located just minutes from Highways 401, 412, and 407, as well as the GO Station, this commuter-friendly neighbourhood offers easy access to everything you need. | EXTRAS: S/S Dishwasher, Stove, Fridge & Washer/Dryer | [WORK Permit Holders are also WELCOME to apply] |
| Price | $2,990 |
| Taxes: | $0.00 |
| Occupancy: | Owner |
| Address: | Lot 3 1 Brigadier Aven , Pickering, L1X 0N4, Durham |
| Directions/Cross Streets: | Whitevale/Brock |
| Rooms: | 8 |
| Bedrooms: | 3 |
| Bedrooms +: | 0 |
| Family Room: | F |
| Basement: | Full |
| Furnished: | Unfu |
| Level/Floor | Room | Length(ft) | Width(ft) | Descriptions | |
| Room 1 | Ground | Foyer | 6.56 | 6.56 | Porcelain Floor, W/O To Porch |
| Room 2 | Ground | Living Ro | 11.81 | 19.84 | Vinyl Floor, Combined w/Dining, Large Window |
| Room 3 | Ground | Dining Ro | 11.81 | 19.84 | Vinyl Floor, Combined w/Living, Combined w/Kitchen |
| Room 4 | Ground | Kitchen | 15.58 | 10.66 | Vinyl Floor, Centre Island, W/O To Deck |
| Room 5 | Second | Primary B | 16.56 | 11.97 | 4 Pc Ensuite, Walk-In Closet(s) |
| Room 6 | Second | Bedroom 2 | 11.15 | 11.15 | Large Window, Walk-In Closet(s) |
| Room 7 | Second | Bedroom 3 | 10.82 | 9.51 | Large Window, Large Closet |
| Room 8 | Second | Laundry | 6.56 | 4.92 | Porcelain Floor, Linen Closet |
| Washroom Type | No. of Pieces | Level |
| Washroom Type 1 | 5 | Second |
| Washroom Type 2 | 4 | Second |
| Washroom Type 3 | 2 | Ground |
| Washroom Type 4 | 0 | |
| Washroom Type 5 | 0 |
| Total Area: | 0.00 |
| Approximatly Age: | New |
| Property Type: | Att/Row/Townhouse |
| Style: | 2-Storey |
| Exterior: | Brick, Concrete |
| Garage Type: | Attached |
| Drive Parking Spaces: | 1 |
| Pool: | None |
| Laundry Access: | Ensuite |
| Approximatly Age: | New |
| Approximatly Square Footage: | 1500-2000 |
| CAC Included: | N |
| Water Included: | N |
| Cabel TV Included: | N |
| Common Elements Included: | N |
| Heat Included: | N |
| Parking Included: | Y |
| Condo Tax Included: | N |
| Building Insurance Included: | N |
| Fireplace/Stove: | N |
| Heat Type: | Forced Air |
| Central Air Conditioning: | Central Air |
| Central Vac: | N |
| Laundry Level: | Syste |
| Ensuite Laundry: | F |
| Sewers: | Sewer |
| Although the information displayed is believed to be accurate, no warranties or representations are made of any kind. |
| CENTURY 21 EMPIRE REALTY INC |
|
|

Farnaz Masoumi
Broker
Dir:
647-923-4343
Bus:
905-695-7888
Fax:
905-695-0900
| Book Showing | Email a Friend |
Jump To:
At a Glance:
| Type: | Freehold - Att/Row/Townhouse |
| Area: | Durham |
| Municipality: | Pickering |
| Neighbourhood: | Rural Pickering |
| Style: | 2-Storey |
| Approximate Age: | New |
| Beds: | 3 |
| Baths: | 3 |
| Fireplace: | N |
| Pool: | None |
Locatin Map:







