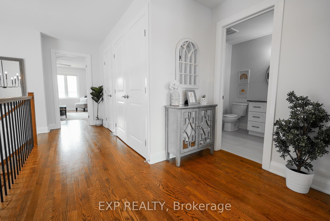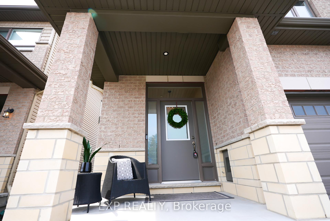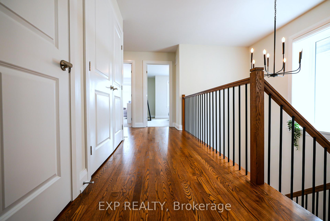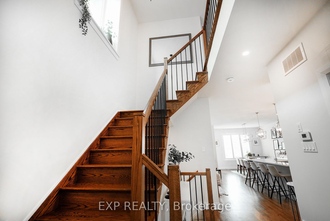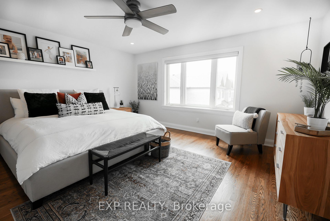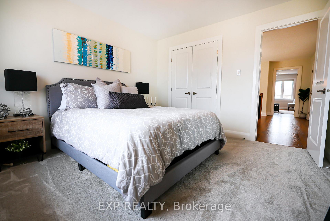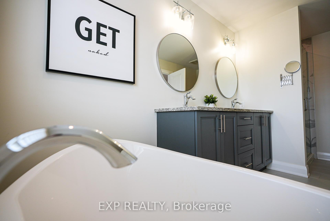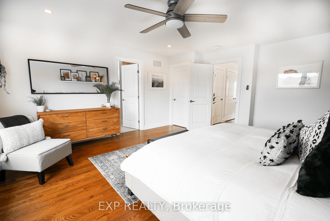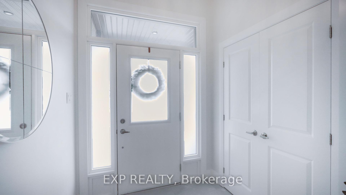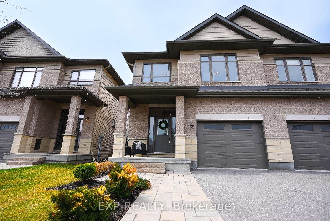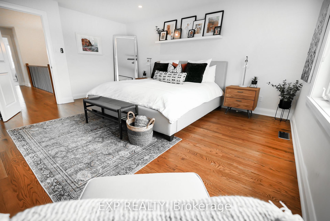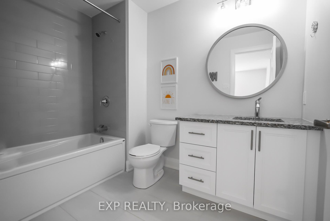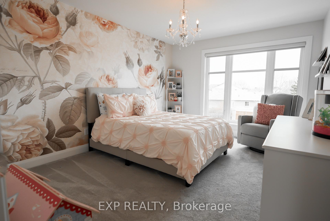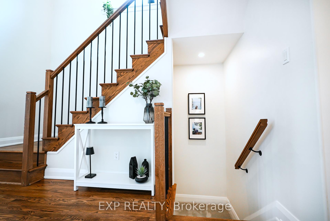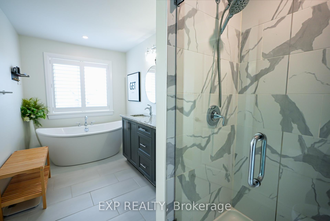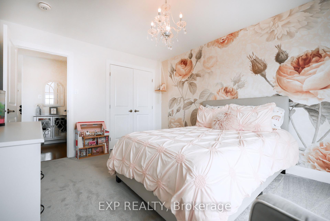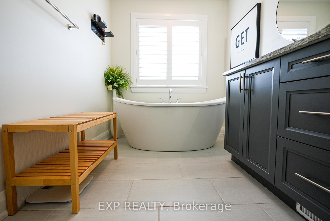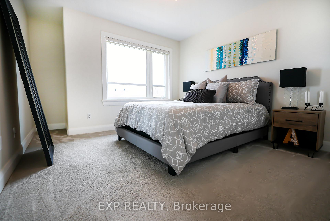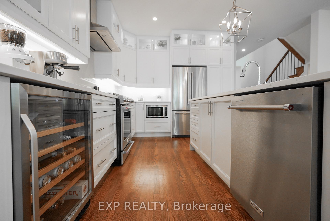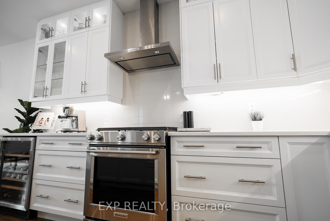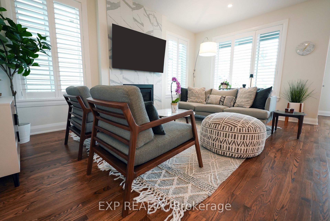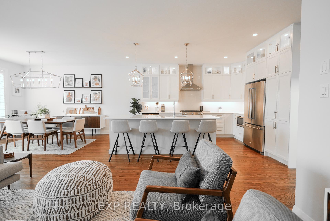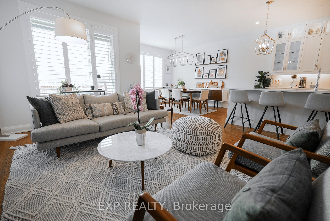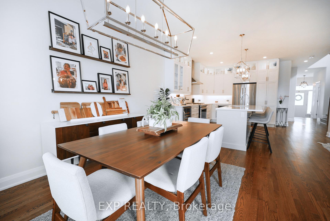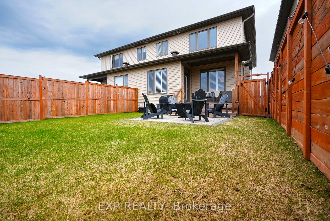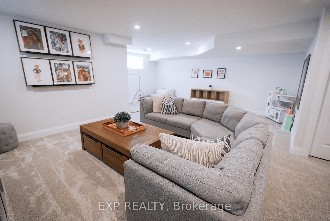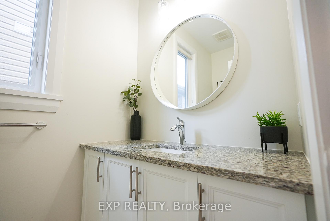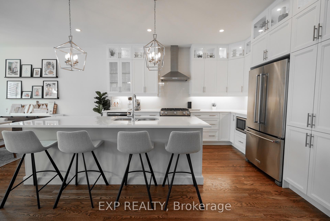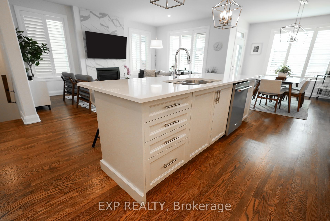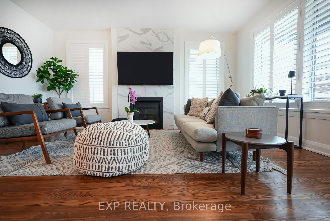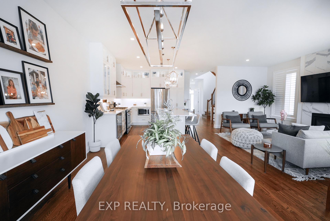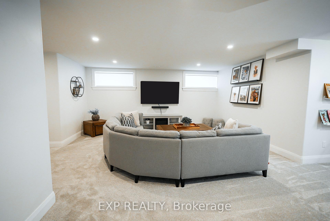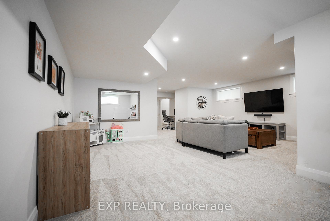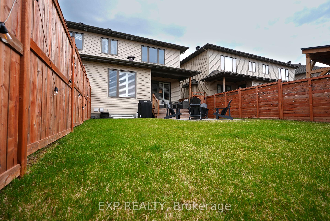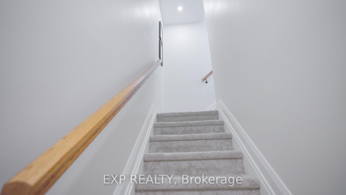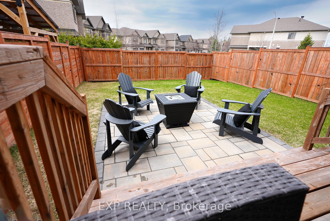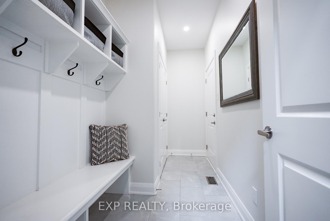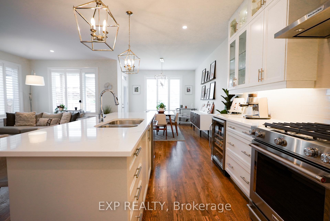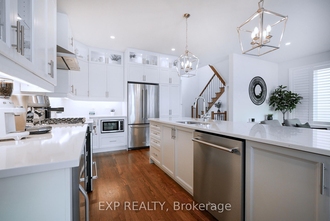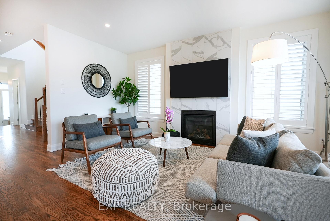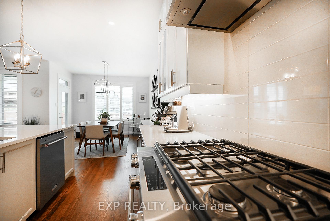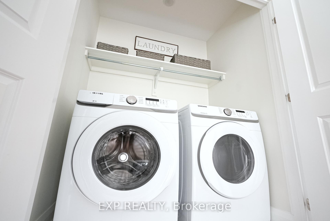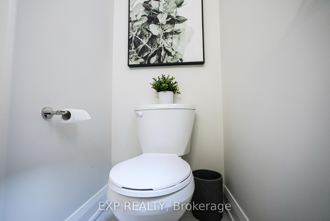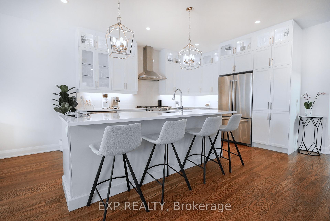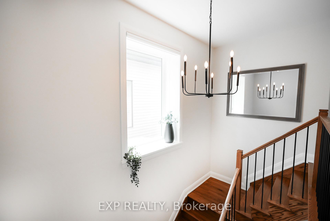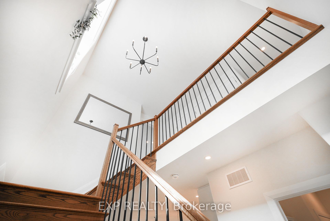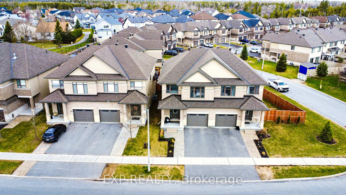$849,999
Available - For Sale
Listing ID: X12107822
262 West Ridge Driv , Stittsville - Munster - Richmond, K2S 2A5, Ottawa
| Welcome to this impressive semi-detached home by Patten Homes, boasting nearly 2,600 sq. ft. of luxurious living space nestled in Stittsville. Built in 2021, this Braeside model has been meticulously curated, showcasing high-end finishes, thoughtful upgrades, and sophisticated style throughout. The main level features pristine site finished oak hardwood flooring and a bright, open-concept layout perfect for both everyday living and entertaining. The oversized chef's kitchen is a true showstopper, equipped with extended cabinetry, pots & pans drawers, premium KitchenAid stainless steel appliances, a massive quartz island, and ample prep space. The kitchen flows seamlessly into the spacious living room, where a cozy gas fireplace is flanked by large upgraded windows, flooding the space with natural light. A separate dining area and access to a large deck off the kitchen complete this entertainer's dream. A rich hardwood staircase leads to the upper level where you'll find the laundry area, 3 generous bedrooms, including a luxurious primary suite with walk-in closet, and a spa-inspired ensuite featuring a walk-in glass shower, soaker tub, and quartz double vanity. The fully finished lower level offers even more living space with large windows and tons of storage. Centrally located in Stittsville, just a short walk from the Trans Canada Trail, parks, schools & shops. |
| Price | $849,999 |
| Taxes: | $4883.36 |
| Occupancy: | Owner |
| Address: | 262 West Ridge Driv , Stittsville - Munster - Richmond, K2S 2A5, Ottawa |
| Directions/Cross Streets: | West Ridge Dr |
| Rooms: | 7 |
| Bedrooms: | 3 |
| Bedrooms +: | 0 |
| Family Room: | F |
| Basement: | Finished |
| Level/Floor | Room | Length(ft) | Width(ft) | Descriptions | |
| Room 1 | Main | Living Ro | 13.38 | 16.1 | |
| Room 2 | Main | Dining Ro | 11.58 | 14.69 | |
| Room 3 | Main | Kitchen | 6.89 | 13.58 | |
| Room 4 | Second | Primary B | 15.78 | 17.58 | |
| Room 5 | Second | Bedroom | 11.18 | 14.46 | |
| Room 6 | Second | Bedroom | 11.48 | 11.18 |
| Washroom Type | No. of Pieces | Level |
| Washroom Type 1 | 5 | Second |
| Washroom Type 2 | 4 | Second |
| Washroom Type 3 | 2 | Main |
| Washroom Type 4 | 0 | |
| Washroom Type 5 | 0 |
| Total Area: | 0.00 |
| Approximatly Age: | 0-5 |
| Property Type: | Semi-Detached |
| Style: | 2-Storey |
| Exterior: | Brick, Vinyl Siding |
| Garage Type: | Attached |
| (Parking/)Drive: | Inside Ent |
| Drive Parking Spaces: | 2 |
| Park #1 | |
| Parking Type: | Inside Ent |
| Park #2 | |
| Parking Type: | Inside Ent |
| Park #3 | |
| Parking Type: | Tandem |
| Pool: | None |
| Approximatly Age: | 0-5 |
| Approximatly Square Footage: | 2000-2500 |
| Property Features: | Fenced Yard, School Bus Route |
| CAC Included: | N |
| Water Included: | N |
| Cabel TV Included: | N |
| Common Elements Included: | N |
| Heat Included: | N |
| Parking Included: | N |
| Condo Tax Included: | N |
| Building Insurance Included: | N |
| Fireplace/Stove: | Y |
| Heat Type: | Forced Air |
| Central Air Conditioning: | Central Air |
| Central Vac: | N |
| Laundry Level: | Syste |
| Ensuite Laundry: | F |
| Sewers: | Sewer |
| Utilities-Cable: | A |
| Utilities-Hydro: | Y |
$
%
Years
This calculator is for demonstration purposes only. Always consult a professional
financial advisor before making personal financial decisions.
| Although the information displayed is believed to be accurate, no warranties or representations are made of any kind. |
| EXP REALTY |
|
|

Farnaz Masoumi
Broker
Dir:
647-923-4343
Bus:
905-695-7888
Fax:
905-695-0900
| Book Showing | Email a Friend |
Jump To:
At a Glance:
| Type: | Freehold - Semi-Detached |
| Area: | Ottawa |
| Municipality: | Stittsville - Munster - Richmond |
| Neighbourhood: | 8203 - Stittsville (South) |
| Style: | 2-Storey |
| Approximate Age: | 0-5 |
| Tax: | $4,883.36 |
| Beds: | 3 |
| Baths: | 3 |
| Fireplace: | Y |
| Pool: | None |
Locatin Map:
Payment Calculator:

