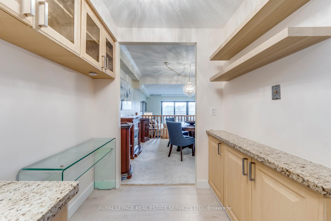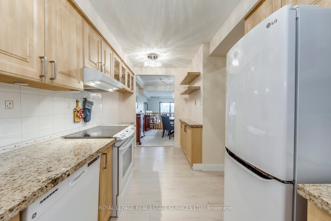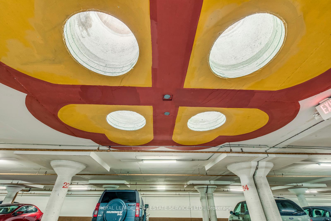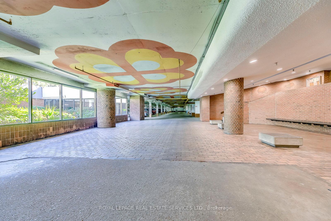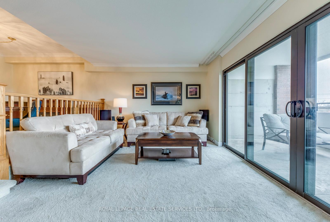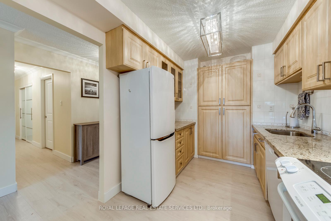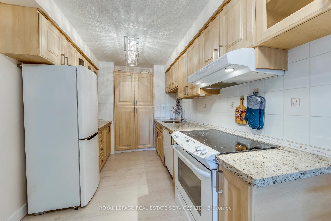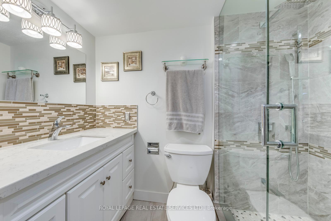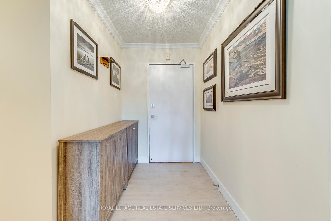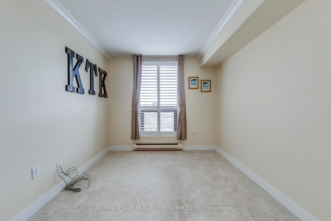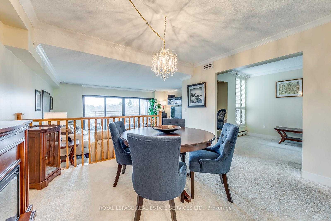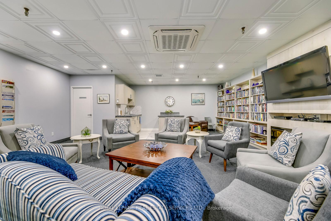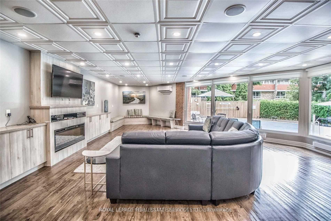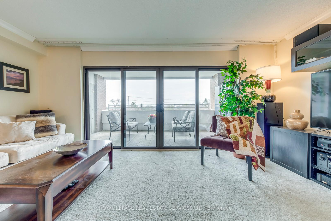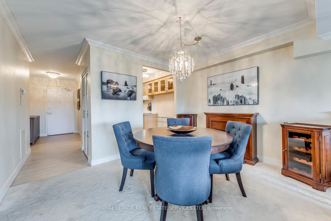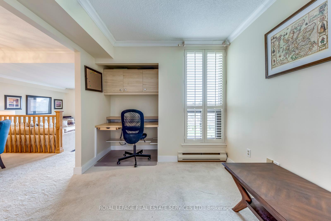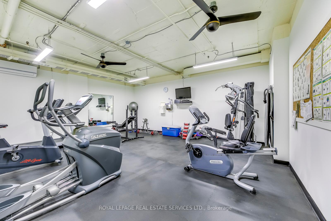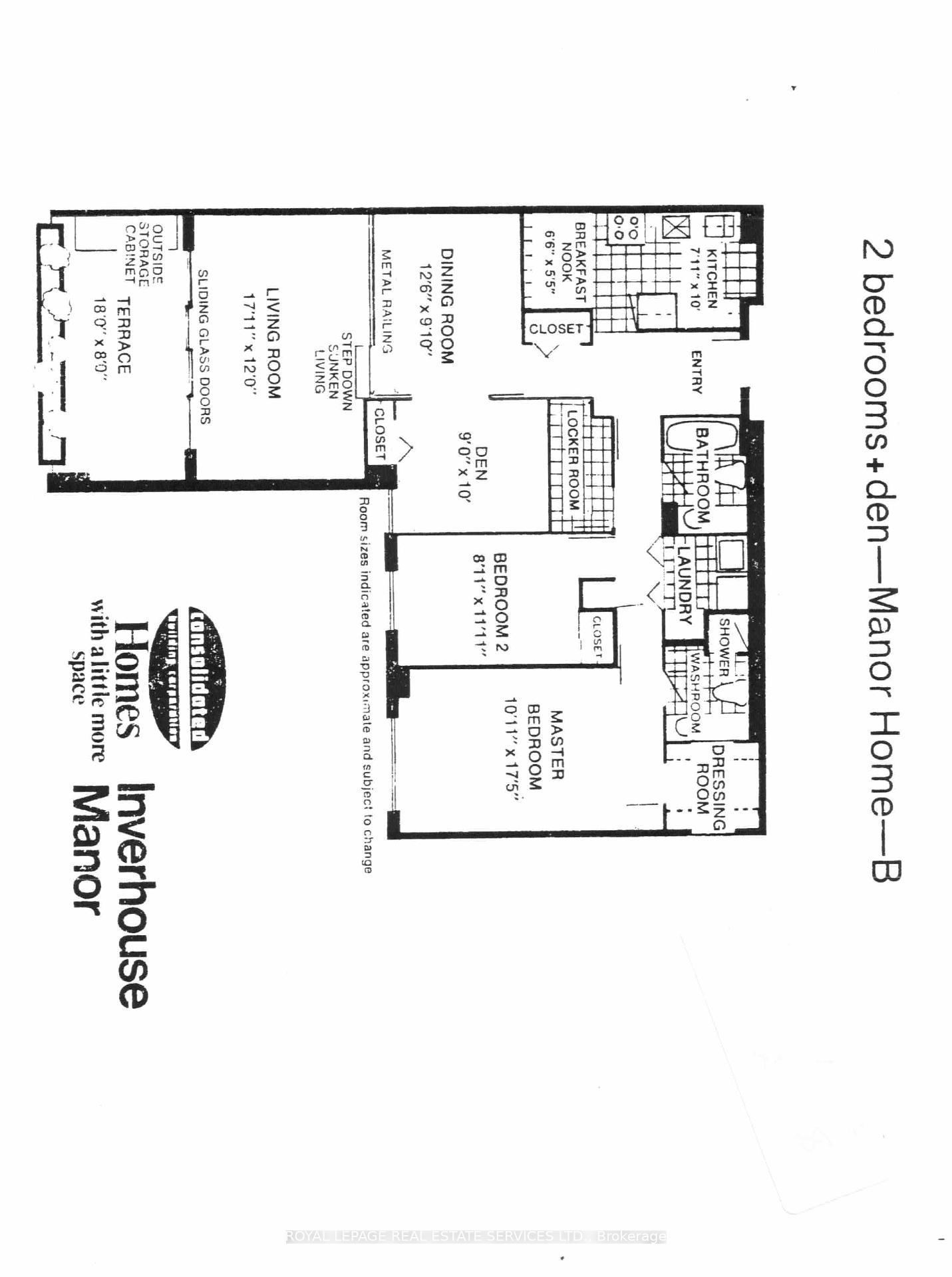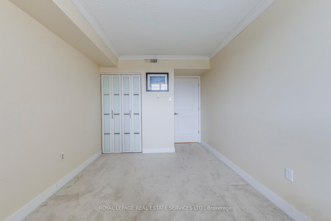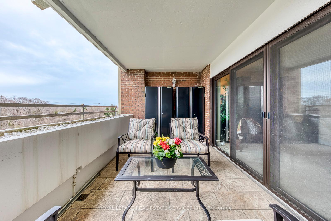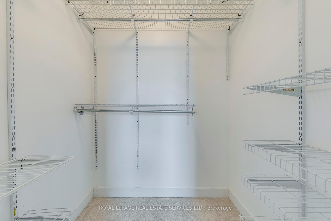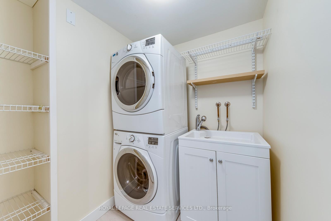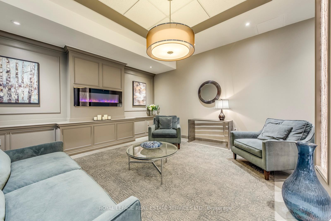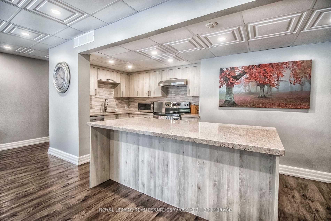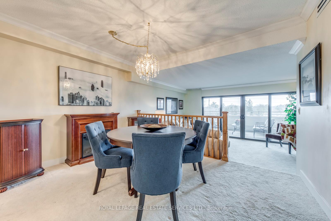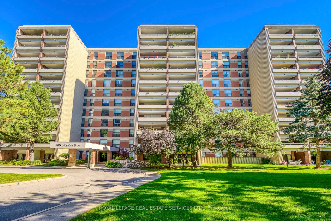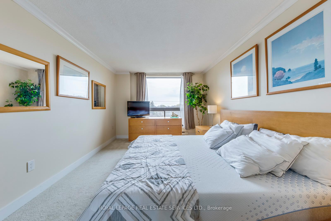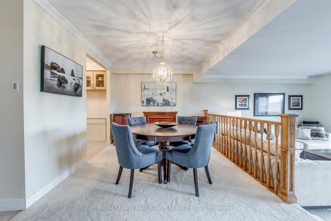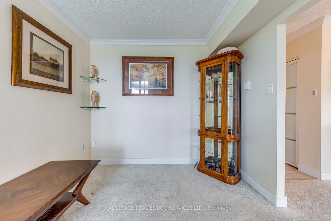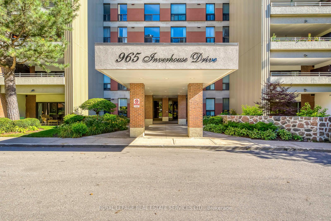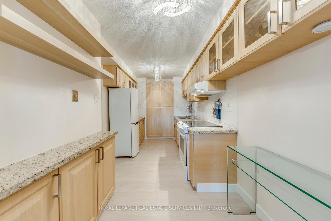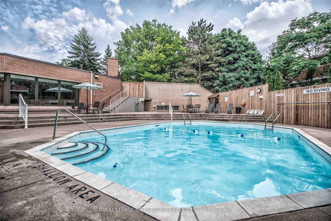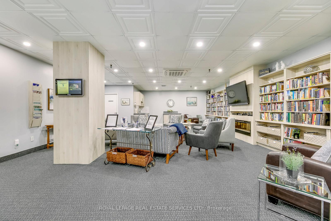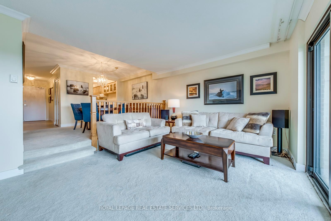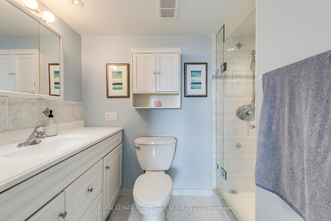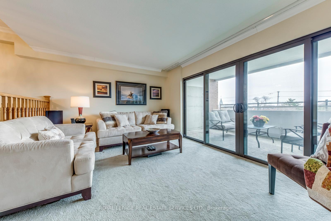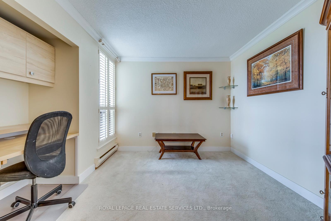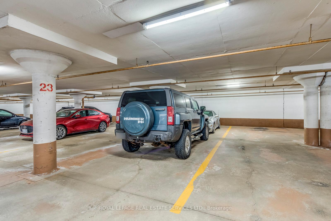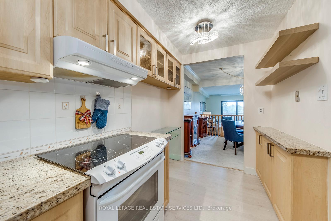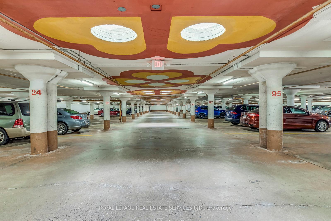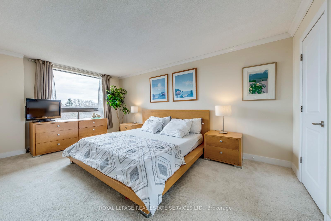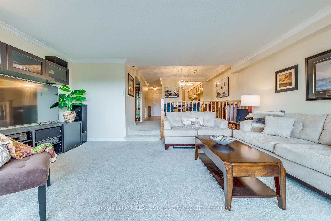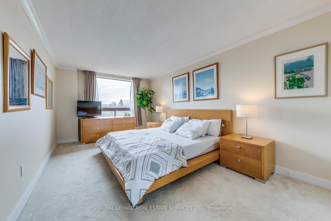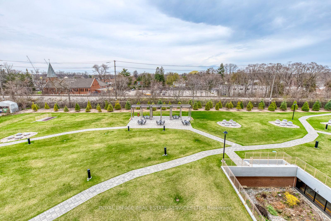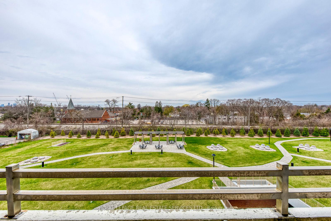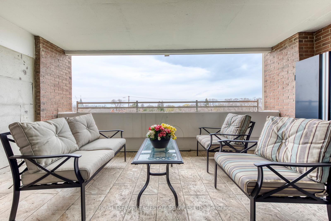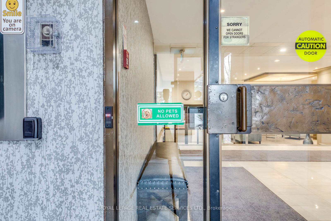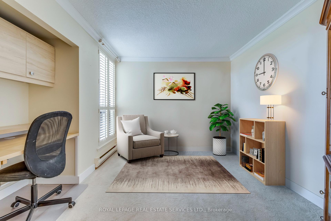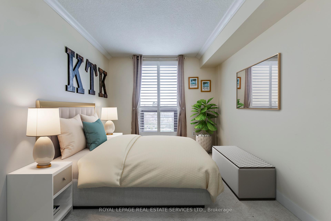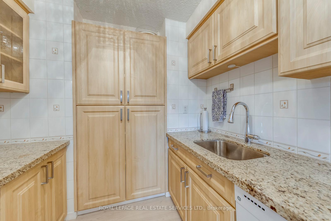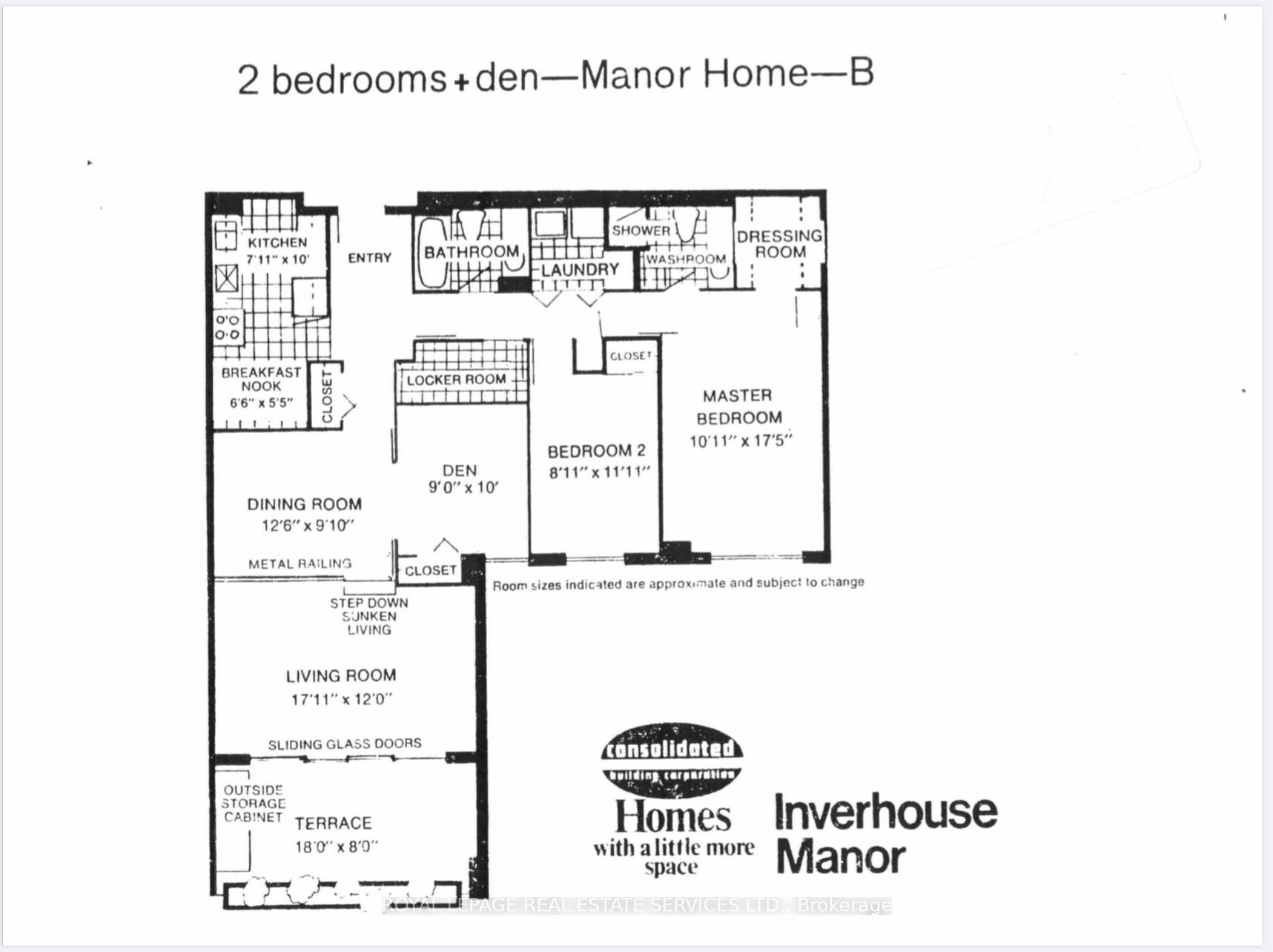$650,000
Available - For Sale
Listing ID: W12107356
965 Inverhouse Driv , Mississauga, L5J 4B4, Peel
| Adult Oriented & Quiet Ambience "Inverhouse Manor" condominium building In Clarkson Village. Immaculate suite updated kitchen with granite counter, 2 renovated bathrooms with large glass showers, Spacious 1,350 Sq. Ft Suite Plus 18 X 8 Ft Private Balcony. 2 bedrooms plus den, 2 baths, 2 parking. Well Maintained Building, Ideal For Empty Nesters. Tandem parking for 2 cars, indoor parking with skylights and atrium. The garage roof membrane has been restored & repaired in recent years, The rear garden was newly landscaped, lovely view from the balcony. The East side is the preferred exposure, panoramic view of Clarkson Village. Very walkable neighbourhood : Lakeshore Shops & Restaurants. Short cut to Clarkson Crossing Plaza via foot bridge over Sheridan Creek to Metro, Canadian Tire, Shoppers Drug Mart & more. Near Go Train Station, Easy Commute To Downtown Toronto. For the active lifestyle, near Ontario Racquet Club, walking trails in Rattray Marsh & Lakeside parks. Biie storage room on ground floor. Note : No Pets Permitted & Smoking. The builder's floor plan is the mirror image, bathrooms & kitchen have been slightly altered. The den and second bedroom have been virtually staged. |
| Price | $650,000 |
| Taxes: | $3464.74 |
| Occupancy: | Vacant |
| Address: | 965 Inverhouse Driv , Mississauga, L5J 4B4, Peel |
| Postal Code: | L5J 4B4 |
| Province/State: | Peel |
| Directions/Cross Streets: | Lakeshore & Southdown |
| Level/Floor | Room | Length(ft) | Width(ft) | Descriptions | |
| Room 1 | Flat | Living Ro | 17.91 | 11.97 | Sliding Doors, W/O To Balcony, Sunken Room |
| Room 2 | Flat | Dining Ro | 12.5 | 9.84 | Separate Room, Overlooks Living, Broadloom |
| Room 3 | Flat | Kitchen | 10 | 7.9 | Updated, Granite Counters |
| Room 4 | Flat | Breakfast | 6.49 | 5.41 | Eat-in Kitchen, Pass Through |
| Room 5 | Flat | Den | 10 | 8.99 | B/I Desk, Window, Broadloom |
| Room 6 | Flat | Primary B | 17.42 | 10.92 | 3 Pc Ensuite, Walk-In Closet(s), Window |
| Room 7 | Flat | Bedroom 2 | 11.91 | 8.92 | 3 Pc Bath, Closet, Window |
| Room 8 | Flat | Other | 18.01 | 8 | East View, Overlooks Garden |
| Washroom Type | No. of Pieces | Level |
| Washroom Type 1 | 3 | Flat |
| Washroom Type 2 | 0 | |
| Washroom Type 3 | 0 | |
| Washroom Type 4 | 0 | |
| Washroom Type 5 | 0 |
| Total Area: | 0.00 |
| Approximatly Age: | 31-50 |
| Sprinklers: | Alar |
| Washrooms: | 2 |
| Heat Type: | Radiant |
| Central Air Conditioning: | Central Air |
| Elevator Lift: | True |
$
%
Years
This calculator is for demonstration purposes only. Always consult a professional
financial advisor before making personal financial decisions.
| Although the information displayed is believed to be accurate, no warranties or representations are made of any kind. |
| ROYAL LEPAGE REAL ESTATE SERVICES LTD. |
|
|

Farnaz Masoumi
Broker
Dir:
647-923-4343
Bus:
905-695-7888
Fax:
905-695-0900
| Virtual Tour | Book Showing | Email a Friend |
Jump To:
At a Glance:
| Type: | Com - Condo Apartment |
| Area: | Peel |
| Municipality: | Mississauga |
| Neighbourhood: | Clarkson |
| Style: | 1 Storey/Apt |
| Approximate Age: | 31-50 |
| Tax: | $3,464.74 |
| Maintenance Fee: | $982.4 |
| Beds: | 2 |
| Baths: | 2 |
| Fireplace: | N |
Locatin Map:
Payment Calculator:


