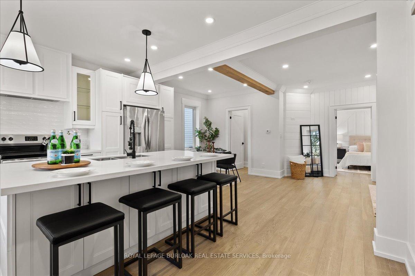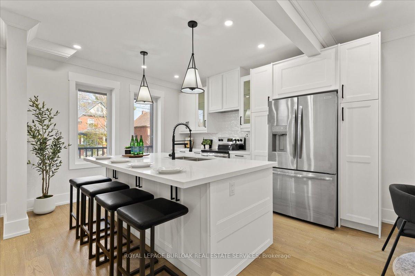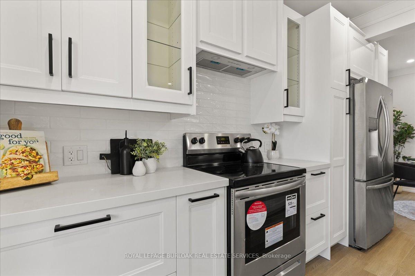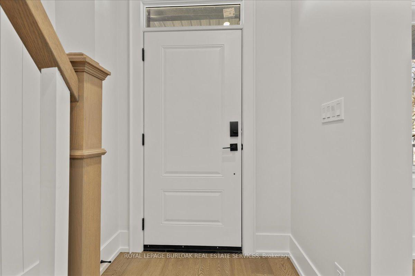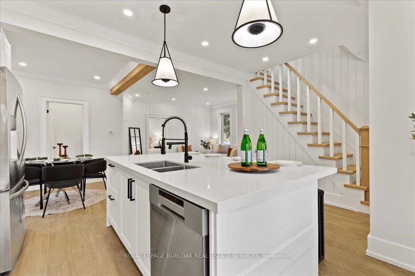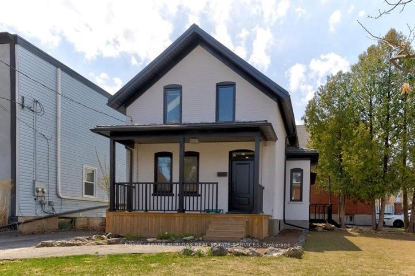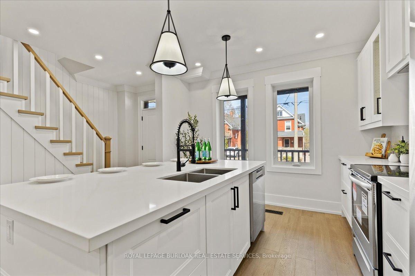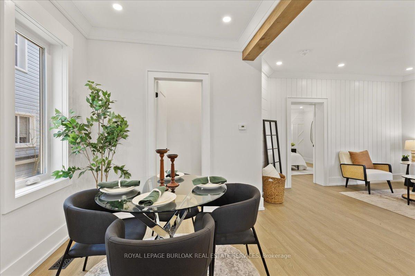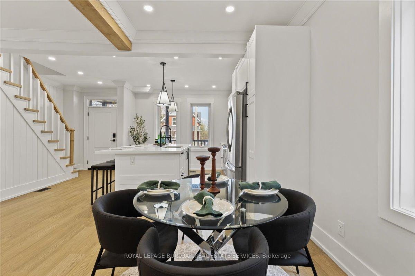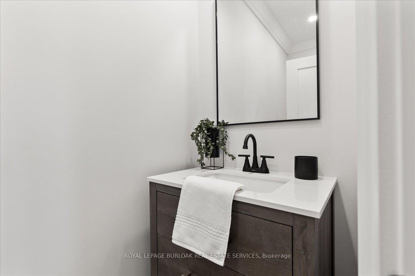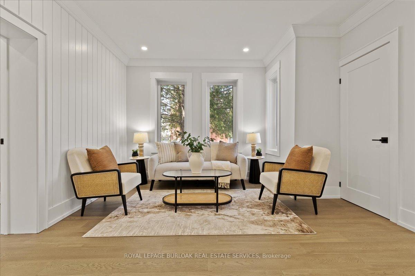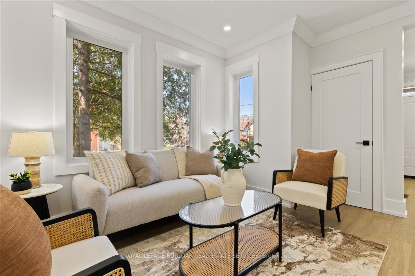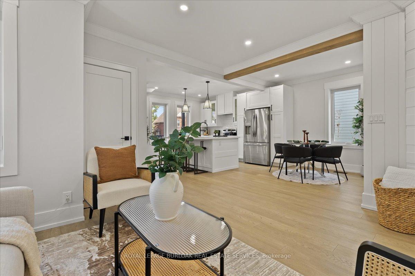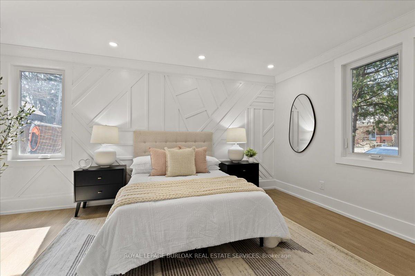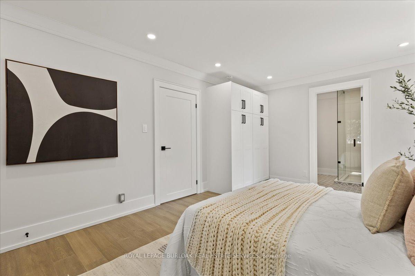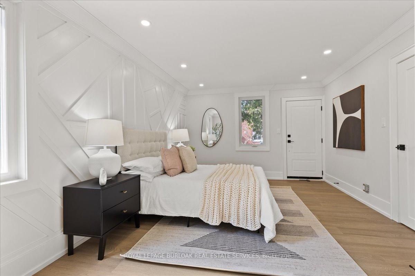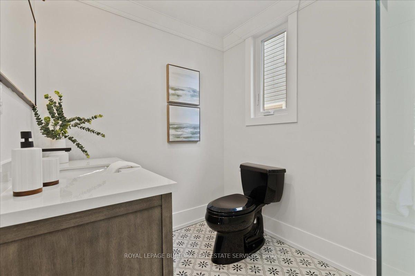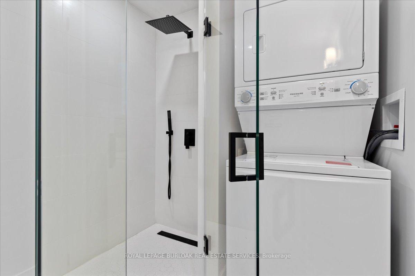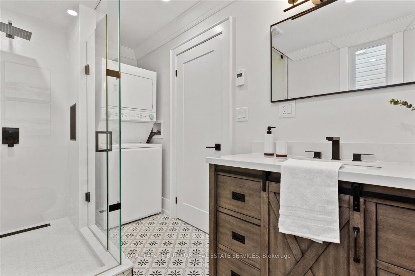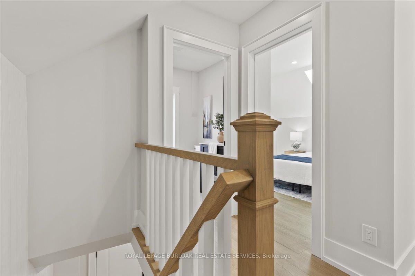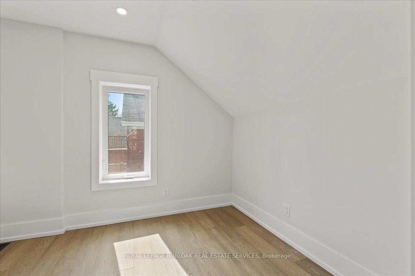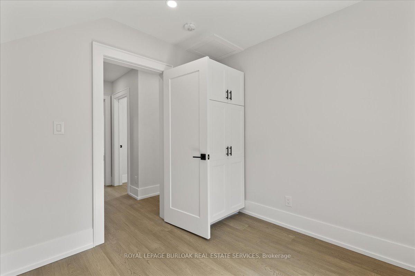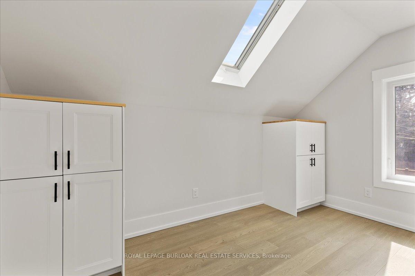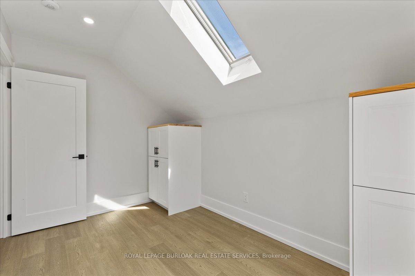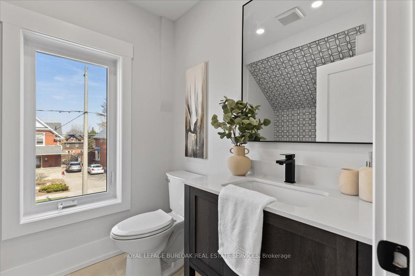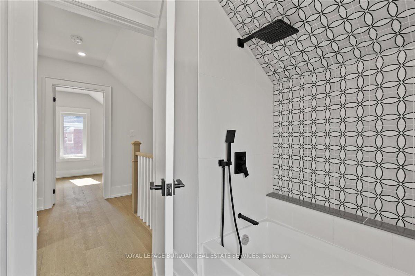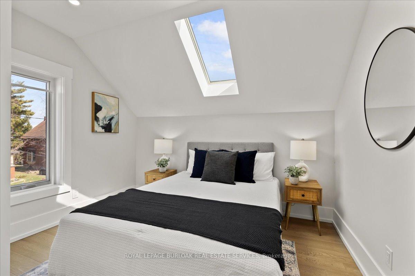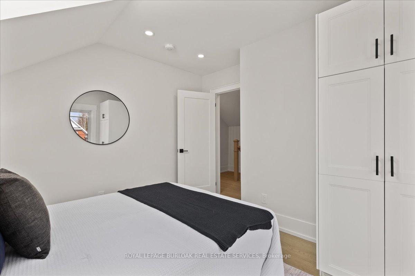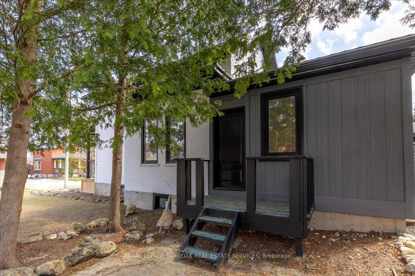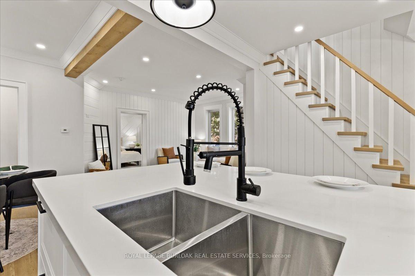$499,999
Available - For Sale
Listing ID: X12109101
81 Samuel Stre South , Kitchener, N2H 1P5, Waterloo
| Welcome to your turnkey dream home, perfectly situated steps from the market and downtown! This fully renovated corner-lot beauty offers parking for two vehicles and a lifestyle that's hard to beat. Inside, you'll love the bright open-concept main floor, featuring a brand-new kitchen with quartz counters, a large island built for entertaining, and stylish engineered hardwood throughout. The spacious main floor primary suite comes complete with a sleek new ensuite because you deserve that kind of easy living. Everything's been done for you: new kitchen, baths, flooring, windows just move in and start living. Sip your morning coffee on the charming front porch and enjoy being right in the heart of it all. This one truly checks every box come see it before someone else moves in first! |
| Price | $499,999 |
| Taxes: | $3692.00 |
| Assessment Year: | 2024 |
| Occupancy: | Vacant |
| Address: | 81 Samuel Stre South , Kitchener, N2H 1P5, Waterloo |
| Acreage: | < .50 |
| Directions/Cross Streets: | Krug Street |
| Rooms: | 6 |
| Bedrooms: | 3 |
| Bedrooms +: | 1 |
| Family Room: | T |
| Basement: | Full, Unfinished |
| Level/Floor | Room | Length(ft) | Width(ft) | Descriptions | |
| Room 1 | Main | Foyer | 6.33 | 12.14 | |
| Room 2 | Main | Kitchen | 11.91 | 13.84 | |
| Room 3 | Main | Dining Ro | 8.72 | 3.28 | |
| Room 4 | Main | Bathroom | 2 Pc Bath | ||
| Room 5 | Main | Living Ro | 14.14 | 12.33 | |
| Room 6 | Main | Primary B | 16.14 | 9.84 | |
| Room 7 | Main | Bathroom | 3 Pc Ensuite, Combined w/Laundry | ||
| Room 8 | Second | Bedroom 2 | 9.87 | 9.05 | |
| Room 9 | Second | Bedroom 3 | 8.4 | 12.69 | |
| Room 10 | Second | Bedroom 4 | 11.28 | 11.05 | |
| Room 11 | Second | Bathroom | 4 Pc Bath |
| Washroom Type | No. of Pieces | Level |
| Washroom Type 1 | 2 | Main |
| Washroom Type 2 | 3 | Main |
| Washroom Type 3 | 4 | Second |
| Washroom Type 4 | 0 | |
| Washroom Type 5 | 0 |
| Total Area: | 0.00 |
| Approximatly Age: | 100+ |
| Property Type: | Detached |
| Style: | 2-Storey |
| Exterior: | Brick |
| Garage Type: | None |
| (Parking/)Drive: | Front Yard |
| Drive Parking Spaces: | 2 |
| Park #1 | |
| Parking Type: | Front Yard |
| Park #2 | |
| Parking Type: | Front Yard |
| Pool: | None |
| Approximatly Age: | 100+ |
| Approximatly Square Footage: | 1100-1500 |
| Property Features: | Library, Hospital |
| CAC Included: | N |
| Water Included: | N |
| Cabel TV Included: | N |
| Common Elements Included: | N |
| Heat Included: | N |
| Parking Included: | N |
| Condo Tax Included: | N |
| Building Insurance Included: | N |
| Fireplace/Stove: | N |
| Heat Type: | Forced Air |
| Central Air Conditioning: | Central Air |
| Central Vac: | N |
| Laundry Level: | Syste |
| Ensuite Laundry: | F |
| Sewers: | Sewer |
$
%
Years
This calculator is for demonstration purposes only. Always consult a professional
financial advisor before making personal financial decisions.
| Although the information displayed is believed to be accurate, no warranties or representations are made of any kind. |
| ROYAL LEPAGE BURLOAK REAL ESTATE SERVICES |
|
|

Farnaz Masoumi
Broker
Dir:
647-923-4343
Bus:
905-695-7888
Fax:
905-695-0900
| Book Showing | Email a Friend |
Jump To:
At a Glance:
| Type: | Freehold - Detached |
| Area: | Waterloo |
| Municipality: | Kitchener |
| Neighbourhood: | Dufferin Grove |
| Style: | 2-Storey |
| Approximate Age: | 100+ |
| Tax: | $3,692 |
| Beds: | 3+1 |
| Baths: | 3 |
| Fireplace: | N |
| Pool: | None |
Locatin Map:
Payment Calculator:

