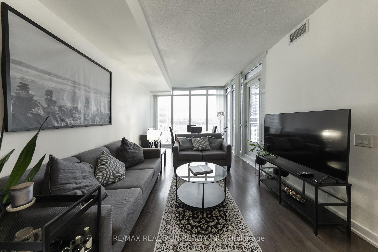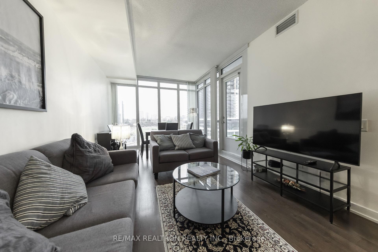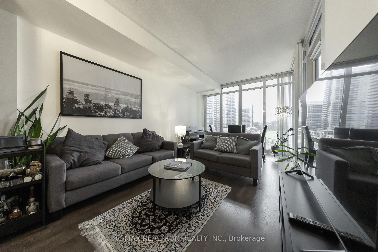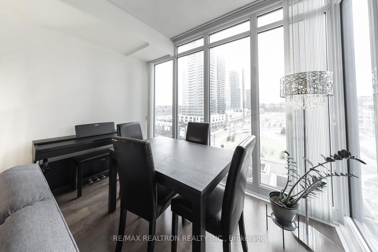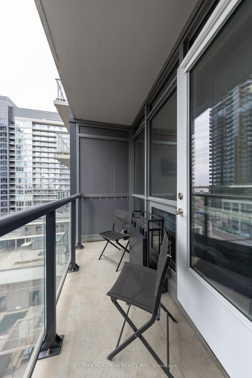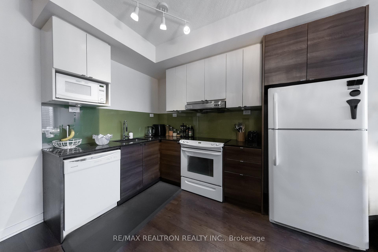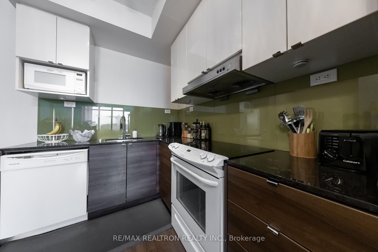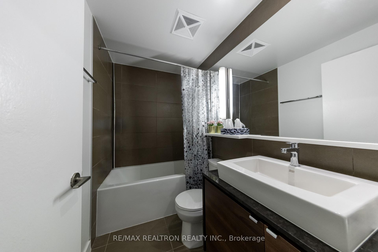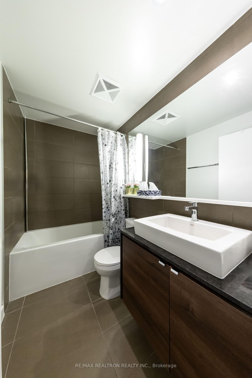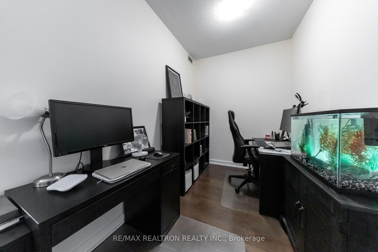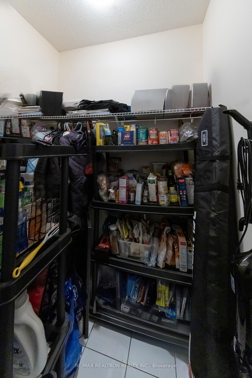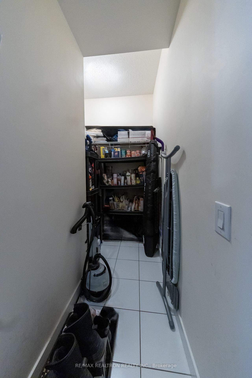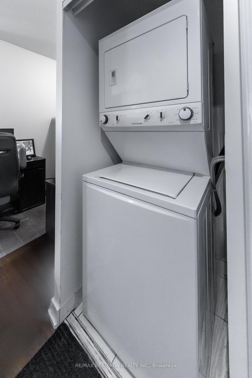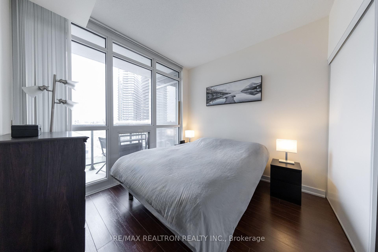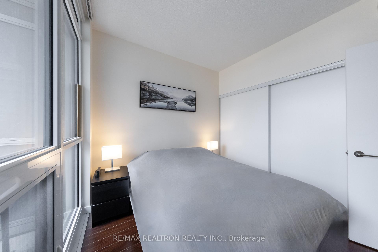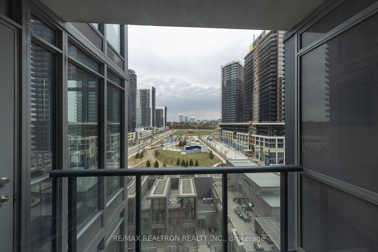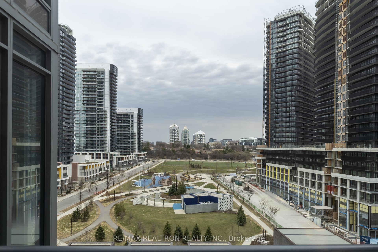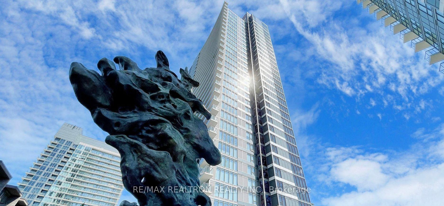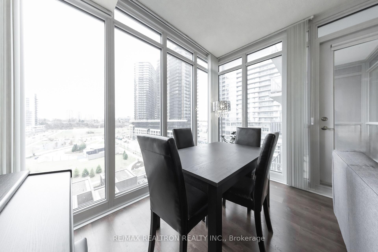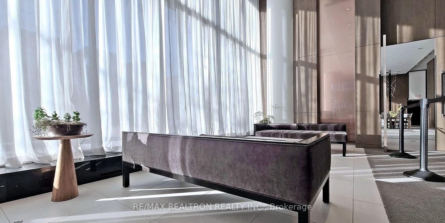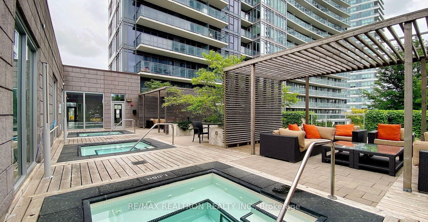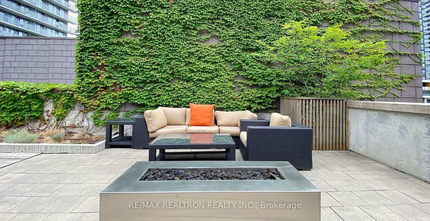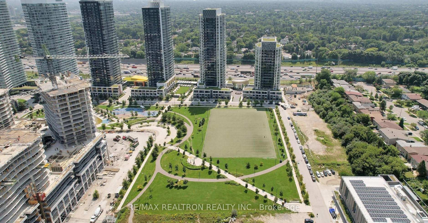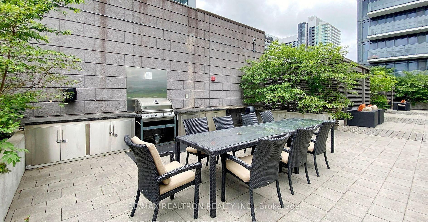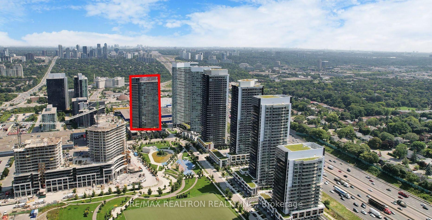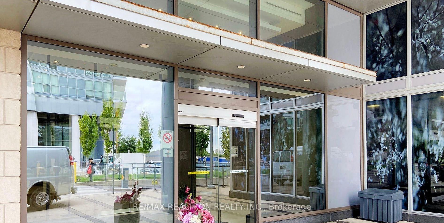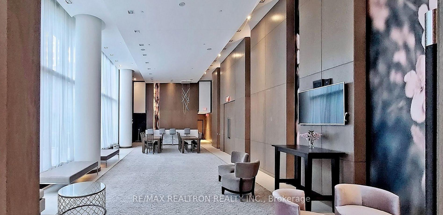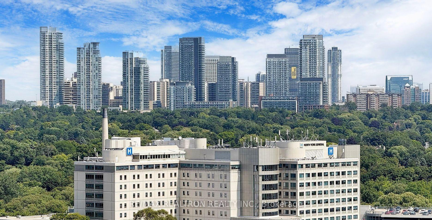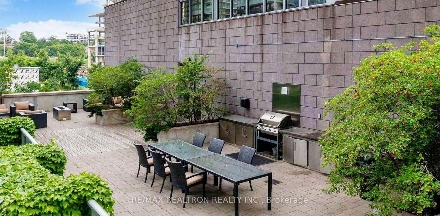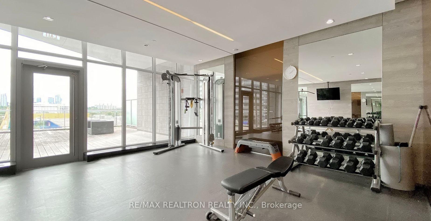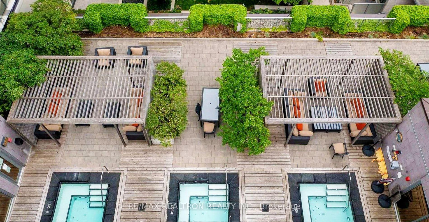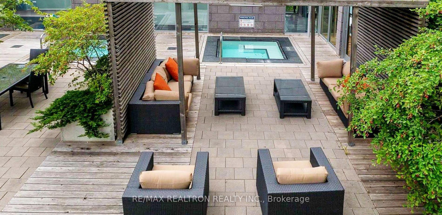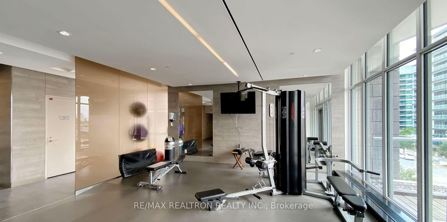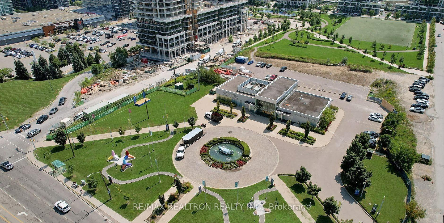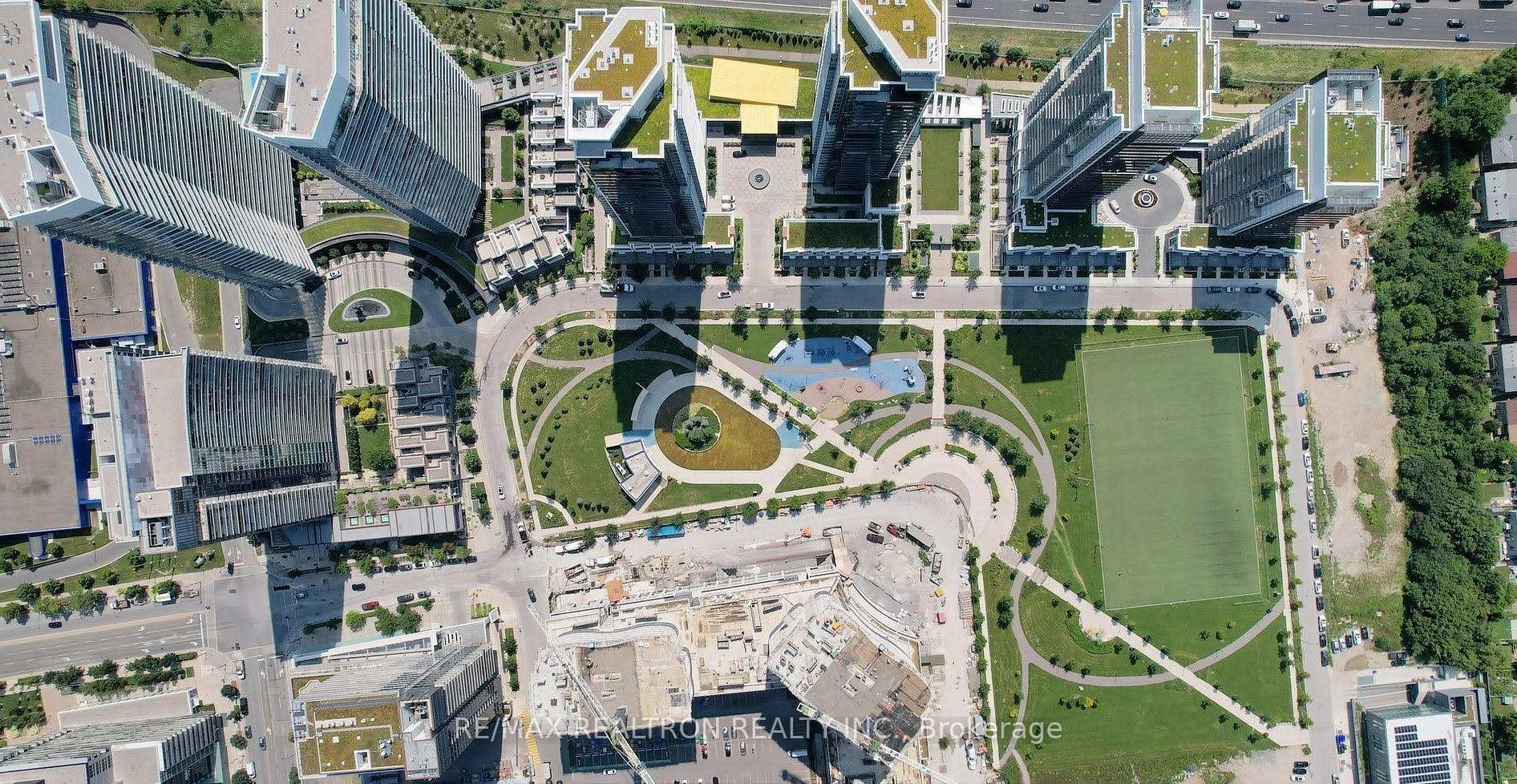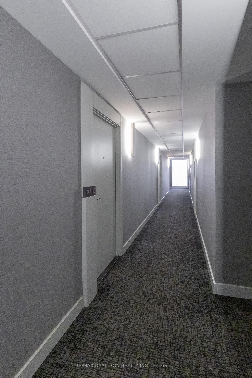$2,500
Available - For Rent
Listing ID: C12108457
121 Mcmahon Driv , Toronto, M2K 0C1, Toronto
| Spacious 1 Bedroom + Den with Unobstructed West-Facing Park Views Welcome to this beautifully maintained, bright, and spacious condo featuring 9-foot ceilings and a smart, functional layout. The generous den offers the perfect space for a home office or guest room, while the in-unit ensuite storage adds extra convenience. Step outside to a large 97 sq. ft. open balcony and take in the stunning, uninterrupted views of the park your own private retreat in the city. Perfectly located near top hospitals, shopping plazas, malls, and IKEA. Commuting is a breeze with easy access to TTC transit, Subway, Hwy 401 & 404. Enjoy resort-style living with exceptional amenities including a 24-hour Concierge, a fully equipped Gym, Indoor and Outdoor whirlpools, Meeting Room , Guest Suites ,Rooftop Terrace With BBQ , Steem room, Jacuzzi, Visitor Parking and much more ! At the end of the park is Ethennonnhawahstihnen' Community Recreation Center, which is the biggest community center in all of Toronto. It was just opened in 2024. It has a pool, gym, exercise room, track, Toronto public library, kitchen, lounge. The lake in the park becomes a skating rink in the winter and is maintained by city of Toronto. |
| Price | $2,500 |
| Taxes: | $0.00 |
| Occupancy: | Vacant |
| Address: | 121 Mcmahon Driv , Toronto, M2K 0C1, Toronto |
| Postal Code: | M2K 0C1 |
| Province/State: | Toronto |
| Directions/Cross Streets: | Dir/Cross St: Leslie/Sheppard |
| Level/Floor | Room | Length(ft) | Width(ft) | Descriptions | |
| Room 1 | Main | Living Ro | 17.29 | 10.53 | Combined w/Dining, W/O To Balcony, Laminate |
| Room 2 | Main | Dining Ro | 17.29 | 10.53 | Combined w/Living, Large Window, Laminate |
| Room 3 | Main | Kitchen | 10.56 | 7.87 | Granite Counters, Open Concept, Laminate |
| Room 4 | Main | Primary B | 9.64 | 9.58 | Large Window, Large Closet, Laminate |
| Room 5 | Main | Den | 9.84 | 6.76 | Laminate |
| Washroom Type | No. of Pieces | Level |
| Washroom Type 1 | 4 | Flat |
| Washroom Type 2 | 0 | |
| Washroom Type 3 | 0 | |
| Washroom Type 4 | 0 | |
| Washroom Type 5 | 0 |
| Total Area: | 0.00 |
| Sprinklers: | Conc |
| Washrooms: | 1 |
| Heat Type: | Forced Air |
| Central Air Conditioning: | Central Air |
| Although the information displayed is believed to be accurate, no warranties or representations are made of any kind. |
| RE/MAX REALTRON REALTY INC. |
|
|

Farnaz Masoumi
Broker
Dir:
647-923-4343
Bus:
905-695-7888
Fax:
905-695-0900
| Book Showing | Email a Friend |
Jump To:
At a Glance:
| Type: | Com - Condo Apartment |
| Area: | Toronto |
| Municipality: | Toronto C15 |
| Neighbourhood: | Bayview Village |
| Style: | Apartment |
| Beds: | 1+1 |
| Baths: | 1 |
| Fireplace: | N |
Locatin Map:

