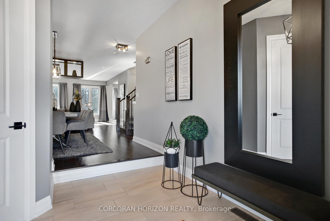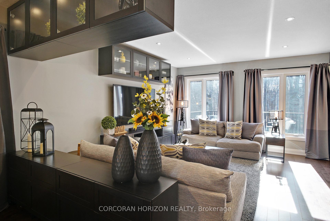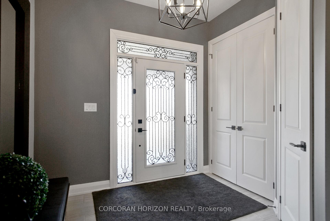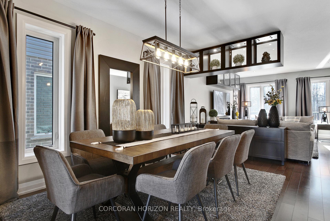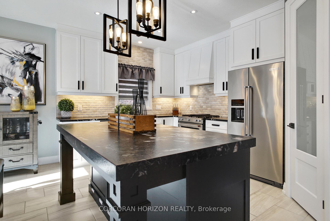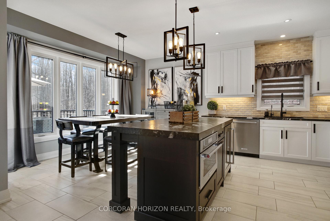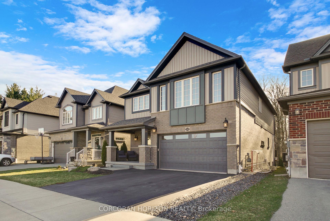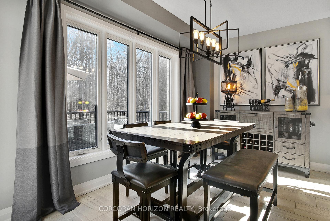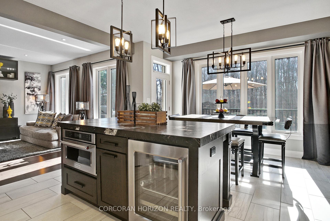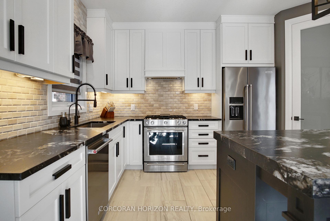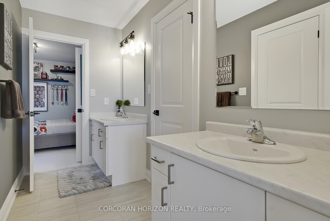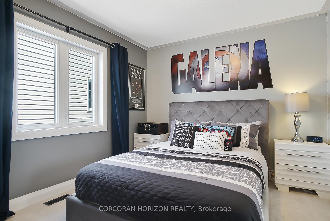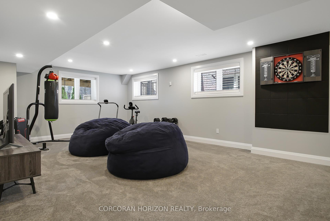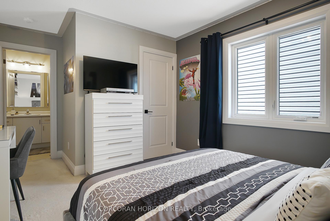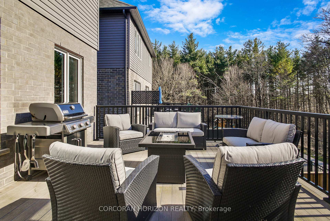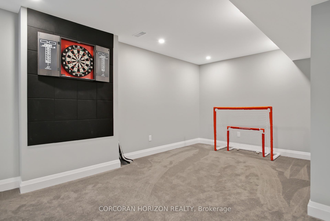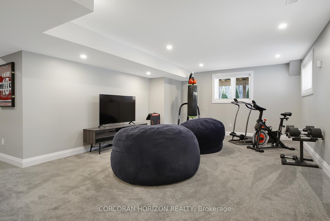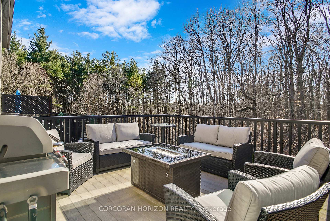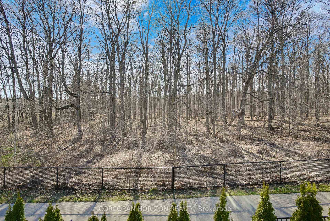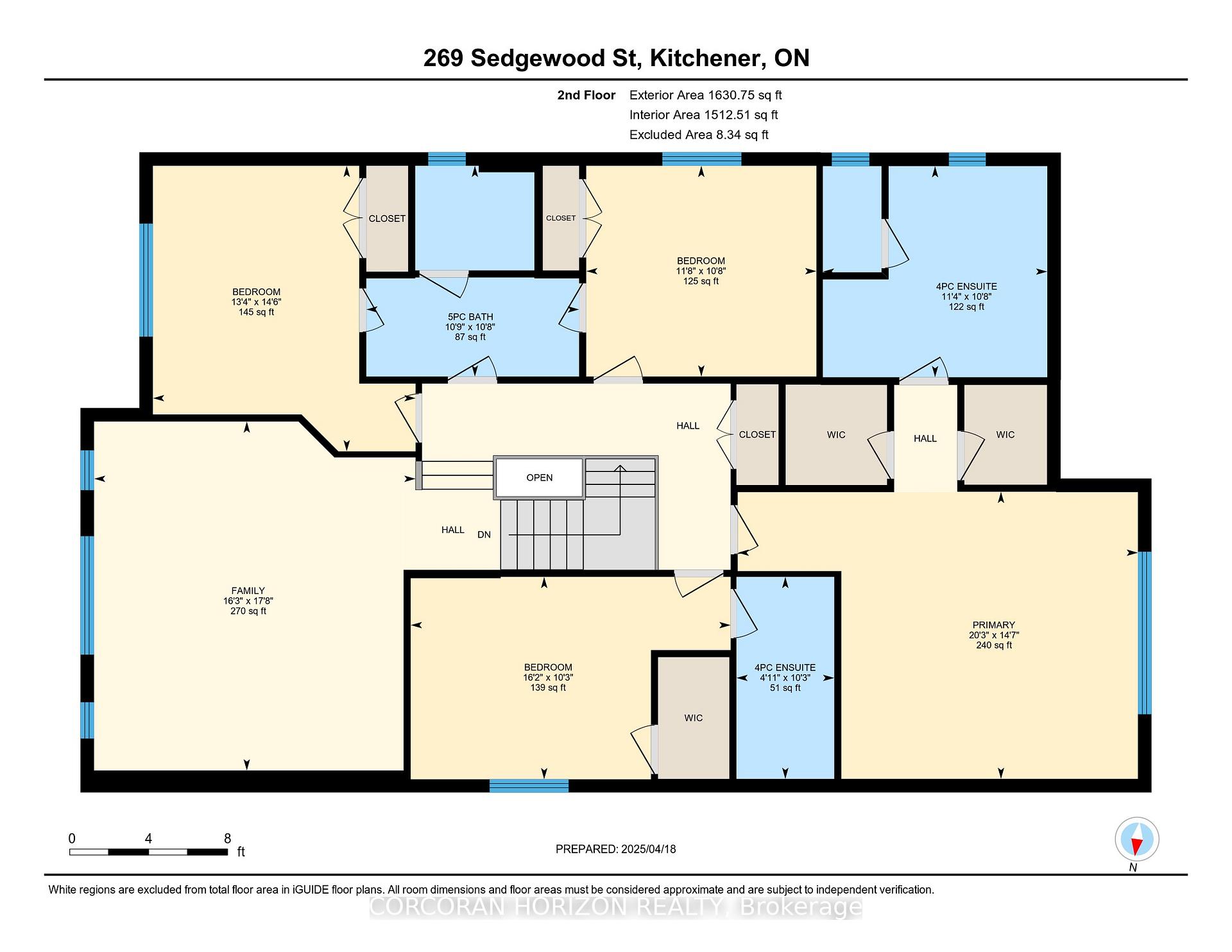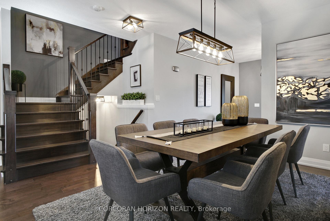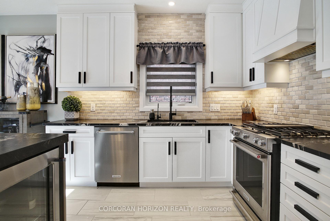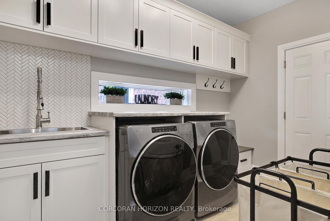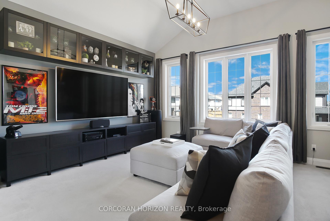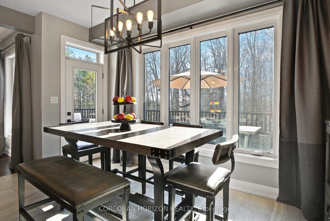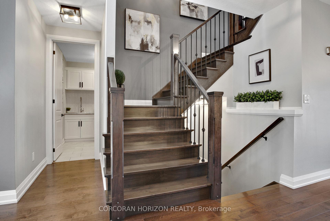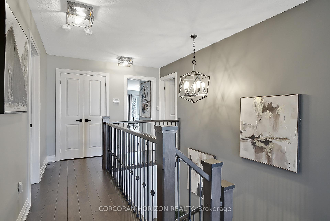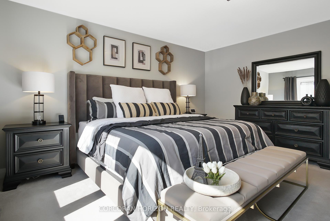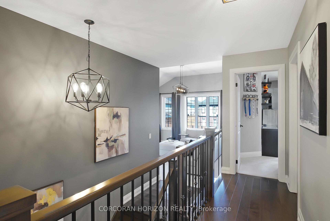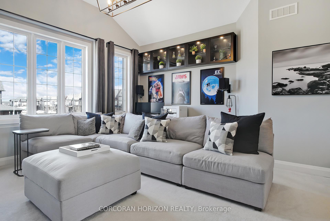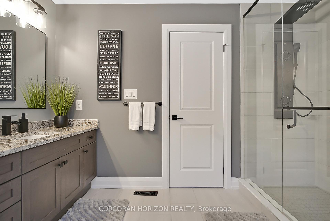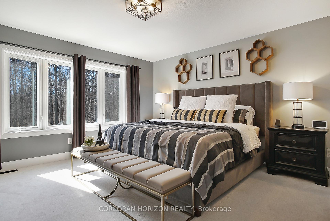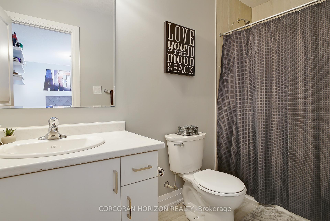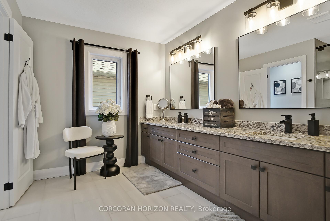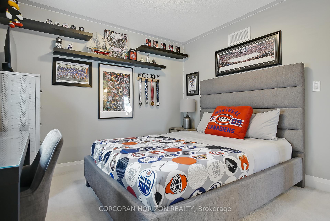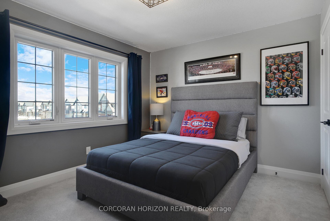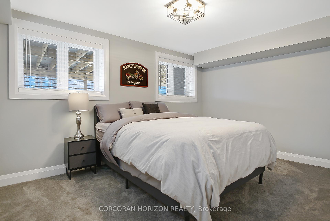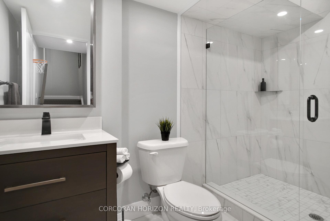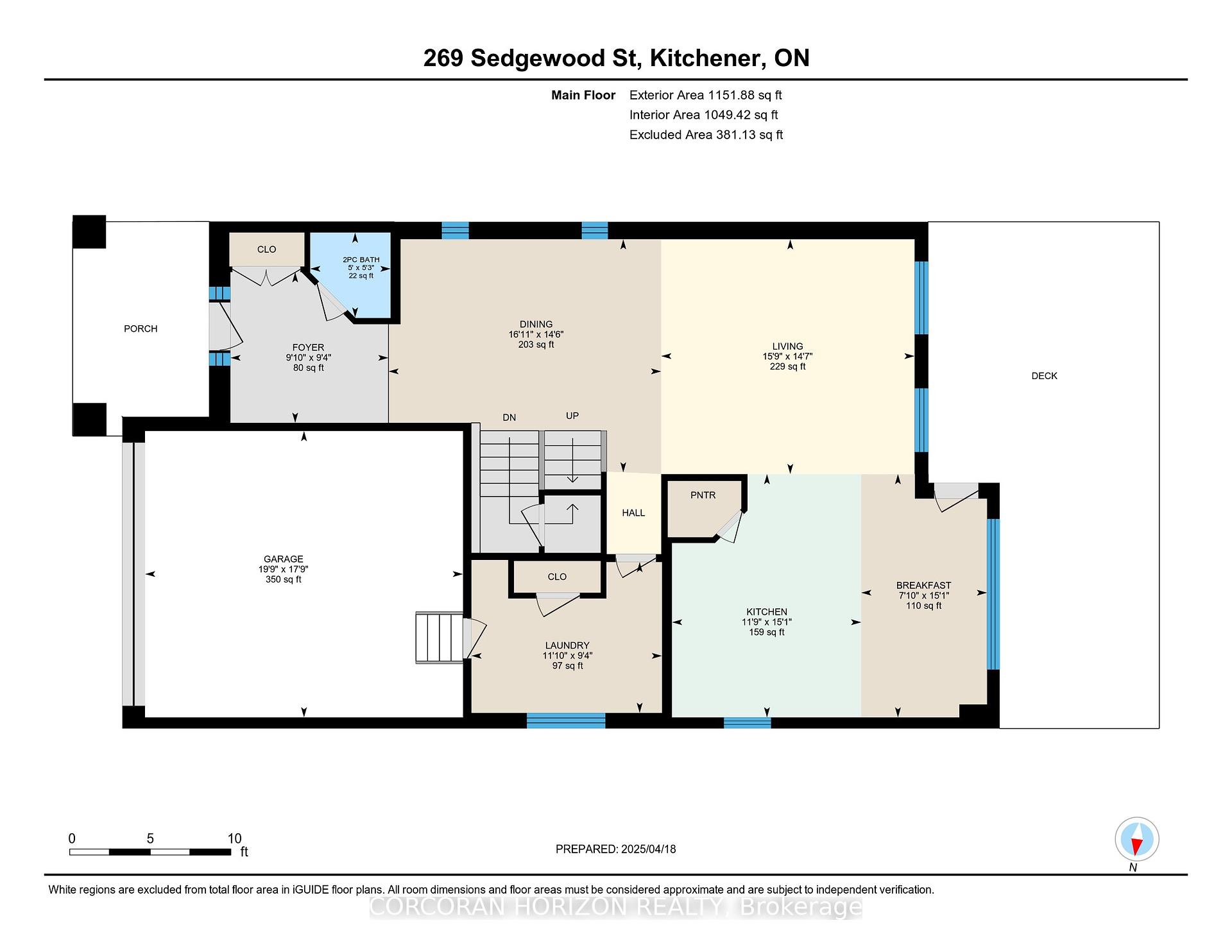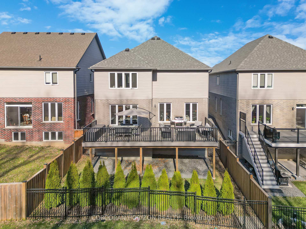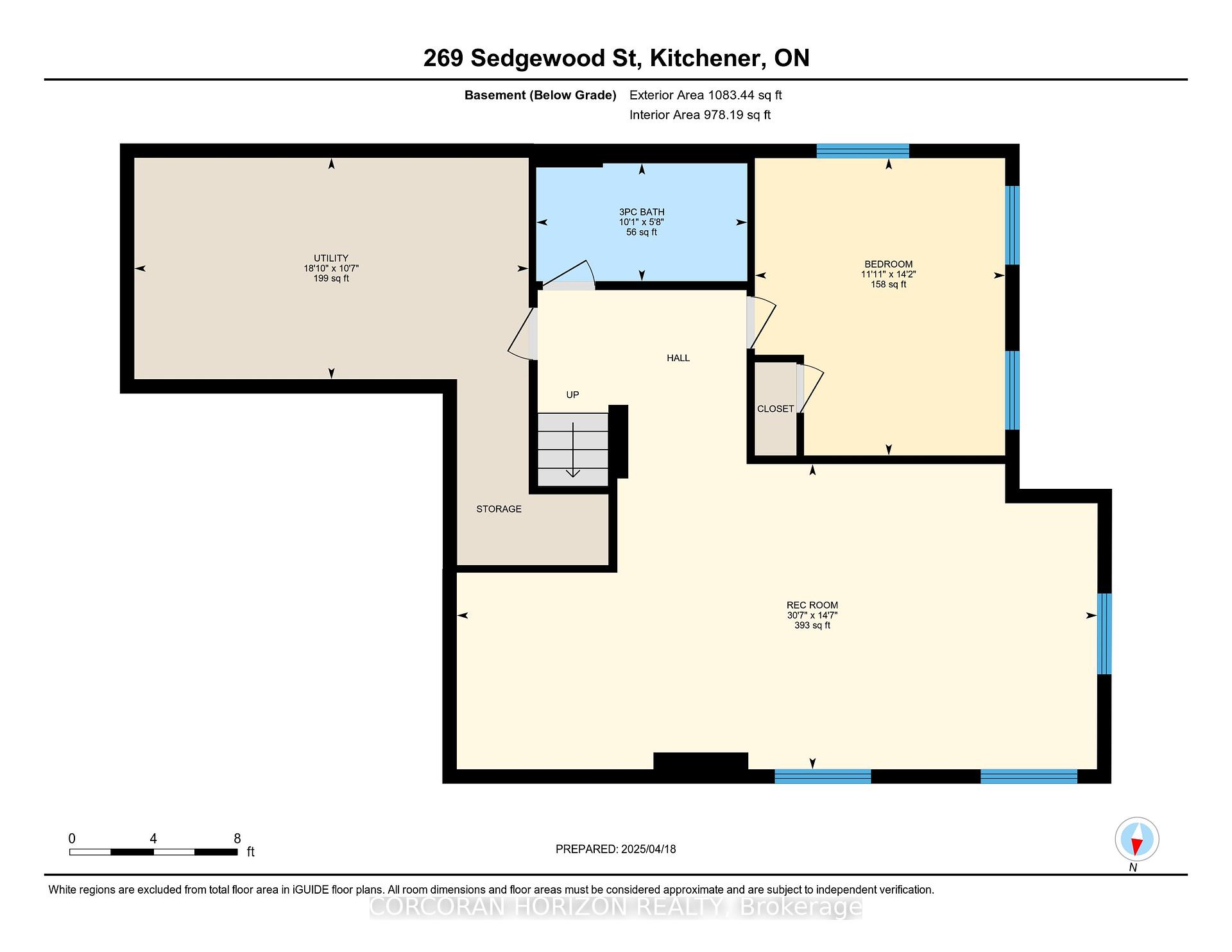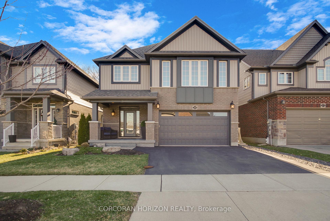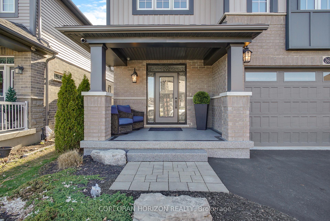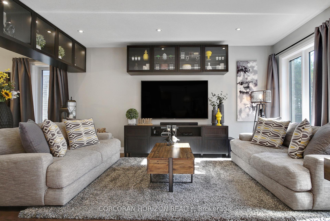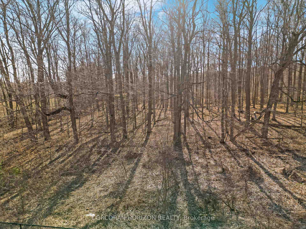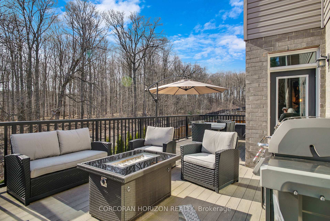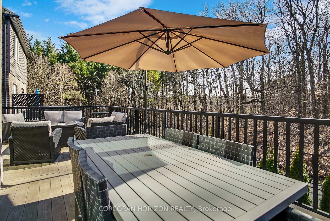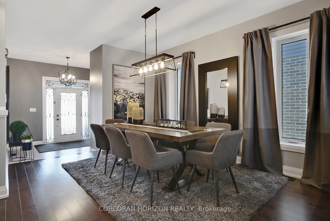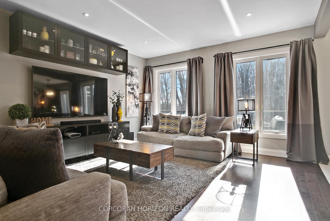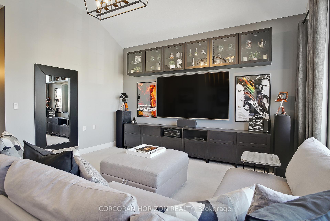$1,299,000
Available - For Sale
Listing ID: X12108656
269 Sedgewood Stre , Kitchener, N2P 2N3, Waterloo
| Welcome to 269 Sedgewood Street, Kitchener Executive Elegance in the heart of Doon! Nestled on a quiet street backing onto a mature forest, this beautifully finished, move-in ready 5-bedroom, 5-bathroom home perfectly blends luxury and comfort. With striking curb appeal and no rear neighbours, this elegant residence opens into a grand, light-filled interior featuring high-end finishes, a stately staircase, with serene views. The gourmet eat-in kitchen offers rich cabinetry, premium appliances, and a walk-in pantry, with direct access to a spacious deck overlooking the forest, ideal for entertaining or quiet mornings. The adjoining living and family spaces are both refined and functional, offering flexibility for everyday life and special gatherings. There's not just 1 but 3 different living spaces throughout the home, ideal for larger families. Upstairs, the luxurious primary suite includes two walk-in closets and a spa-like ensuite. 2 additional bedrooms include Jack-and-Jill bathrooms, while the 4th bedroom includes private ensuite, offering comfort and privacy for the whole family. The fully finished basement expands the living space with a sunlit rec room, guest bedroom, and a full bathroom. With a double car garage, top-tier craftsmanship, and proximity to trails, top-rated schools, and the 401, this home offers executive living in one of Kitchener's most desirable communities. |
| Price | $1,299,000 |
| Taxes: | $7764.00 |
| Assessment Year: | 2025 |
| Occupancy: | Owner |
| Address: | 269 Sedgewood Stre , Kitchener, N2P 2N3, Waterloo |
| Directions/Cross Streets: | Thomas Slee Dr |
| Rooms: | 11 |
| Rooms +: | 3 |
| Bedrooms: | 4 |
| Bedrooms +: | 1 |
| Family Room: | T |
| Basement: | Full, Finished |
| Level/Floor | Room | Length(ft) | Width(ft) | Descriptions | |
| Room 1 | Main | Breakfast | 15.09 | 7.84 | |
| Room 2 | Main | Dining Ro | 14.5 | 16.92 | |
| Room 3 | Main | Foyer | 9.32 | 9.84 | |
| Room 4 | Main | Kitchen | 15.09 | 11.74 | |
| Room 5 | Main | Laundry | 9.32 | 11.84 | |
| Room 6 | Main | Living Ro | 14.56 | 15.74 | |
| Room 7 | Second | Bedroom | 10.23 | 16.17 | |
| Room 8 | Second | Bedroom | 14.5 | 13.32 | |
| Room 9 | Second | Bedroom | 10.66 | 11.68 | |
| Room 10 | Second | Family Ro | 17.65 | 16.24 | |
| Room 11 | Second | Primary B | 14.56 | 20.24 | |
| Room 12 | Basement | Bedroom | 14.17 | 11.91 | |
| Room 13 | Basement | Recreatio | 14.56 | 30.57 | |
| Room 14 | Basement | Utility R | 10.59 | 18.83 |
| Washroom Type | No. of Pieces | Level |
| Washroom Type 1 | 2 | Main |
| Washroom Type 2 | 4 | Second |
| Washroom Type 3 | 5 | Second |
| Washroom Type 4 | 3 | Basement |
| Washroom Type 5 | 0 |
| Total Area: | 0.00 |
| Approximatly Age: | 6-15 |
| Property Type: | Detached |
| Style: | 2-Storey |
| Exterior: | Brick, Vinyl Siding |
| Garage Type: | Attached |
| (Parking/)Drive: | Private Do |
| Drive Parking Spaces: | 2 |
| Park #1 | |
| Parking Type: | Private Do |
| Park #2 | |
| Parking Type: | Private Do |
| Pool: | None |
| Approximatly Age: | 6-15 |
| Approximatly Square Footage: | 2500-3000 |
| Property Features: | Fenced Yard, Greenbelt/Conserva |
| CAC Included: | N |
| Water Included: | N |
| Cabel TV Included: | N |
| Common Elements Included: | N |
| Heat Included: | N |
| Parking Included: | N |
| Condo Tax Included: | N |
| Building Insurance Included: | N |
| Fireplace/Stove: | N |
| Heat Type: | Forced Air |
| Central Air Conditioning: | Central Air |
| Central Vac: | N |
| Laundry Level: | Syste |
| Ensuite Laundry: | F |
| Sewers: | Sewer |
$
%
Years
This calculator is for demonstration purposes only. Always consult a professional
financial advisor before making personal financial decisions.
| Although the information displayed is believed to be accurate, no warranties or representations are made of any kind. |
| CORCORAN HORIZON REALTY |
|
|

Farnaz Masoumi
Broker
Dir:
647-923-4343
Bus:
905-695-7888
Fax:
905-695-0900
| Virtual Tour | Book Showing | Email a Friend |
Jump To:
At a Glance:
| Type: | Freehold - Detached |
| Area: | Waterloo |
| Municipality: | Kitchener |
| Neighbourhood: | Dufferin Grove |
| Style: | 2-Storey |
| Approximate Age: | 6-15 |
| Tax: | $7,764 |
| Beds: | 4+1 |
| Baths: | 5 |
| Fireplace: | N |
| Pool: | None |
Locatin Map:
Payment Calculator:

