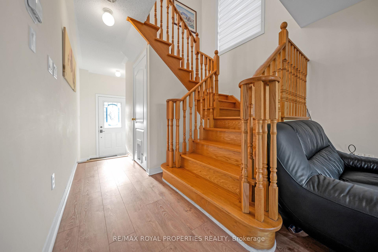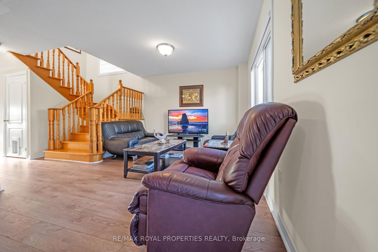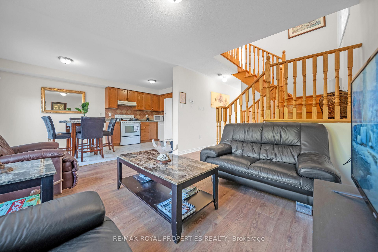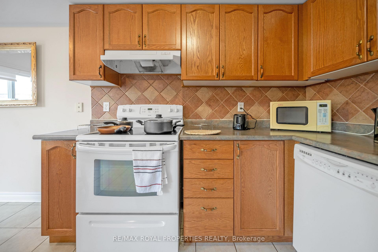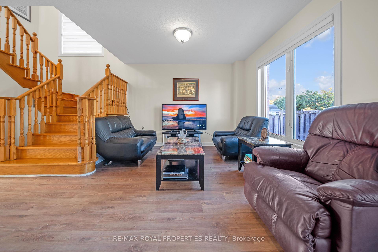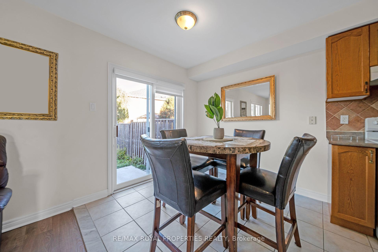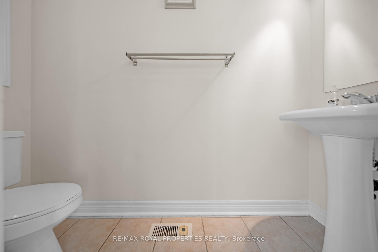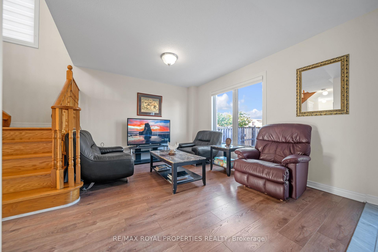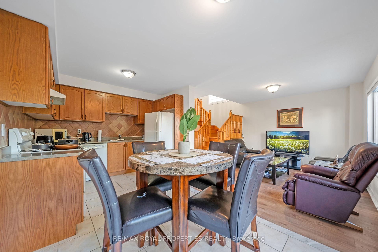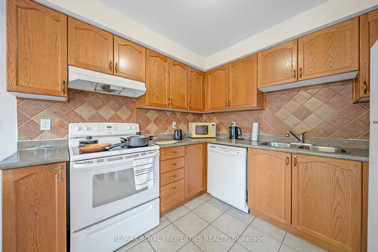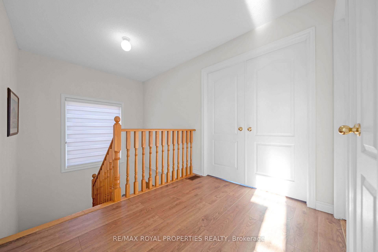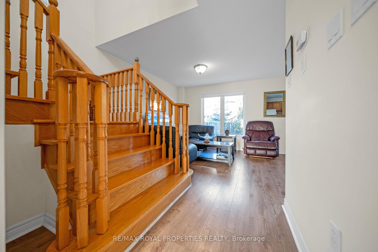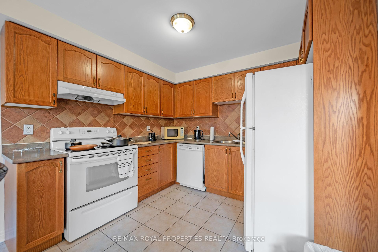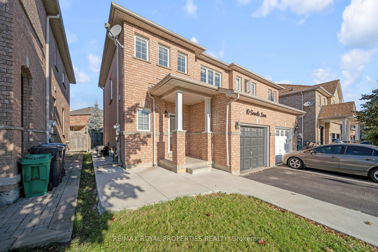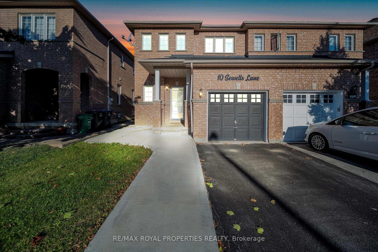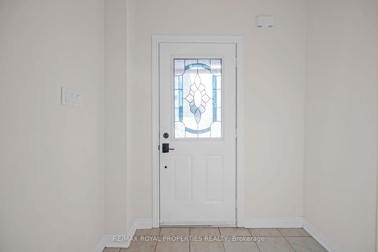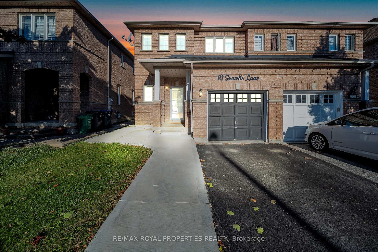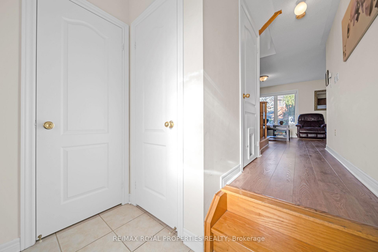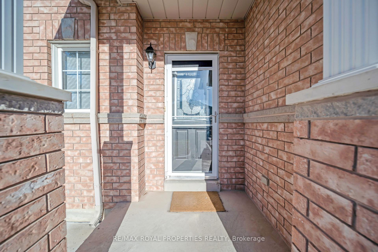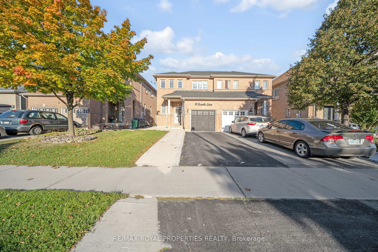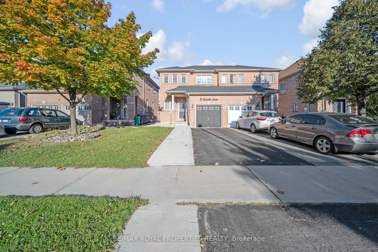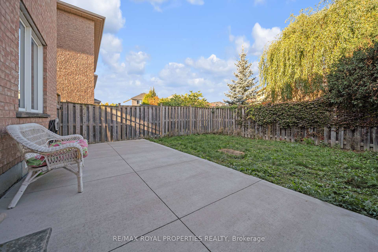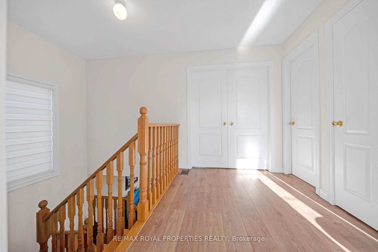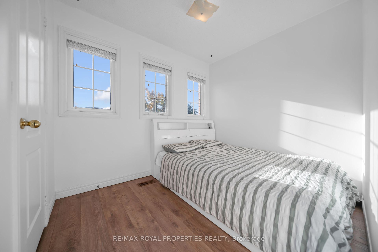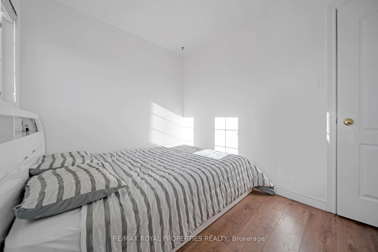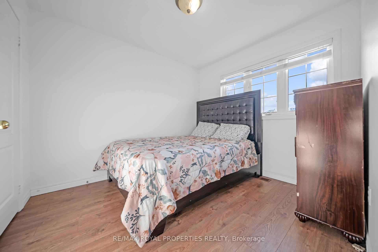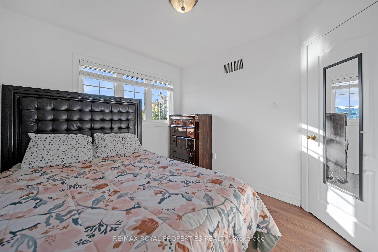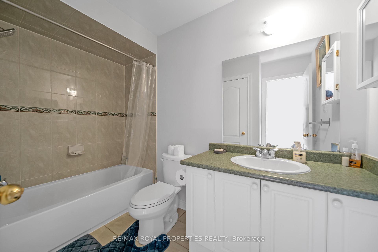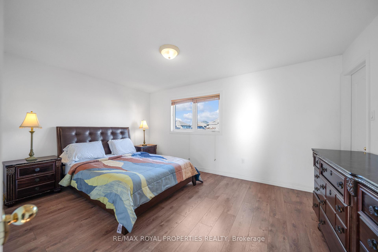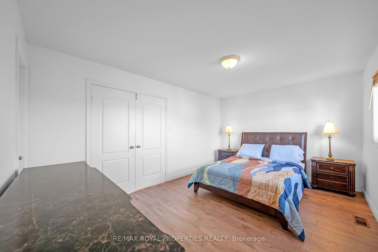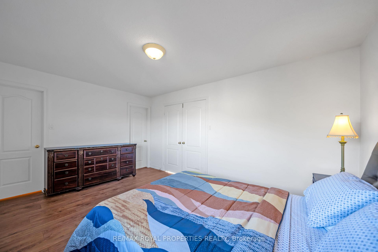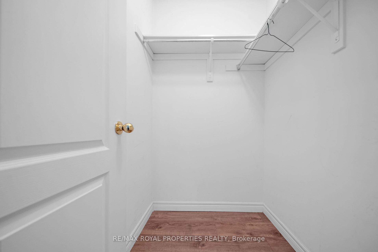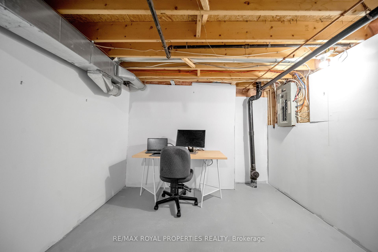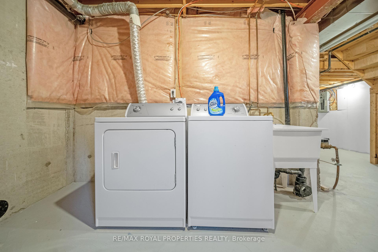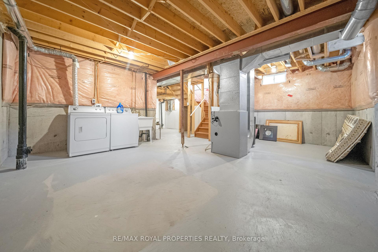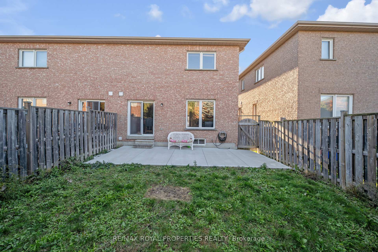$2,750
Available - For Rent
Listing ID: W12109076
10 Sewells Lane , Brampton, L7A 3A1, Peel
| Welcome to 10 Sewells Lane - a charming and well-maintained 3-bedroom, 1.5-bath family home in one of Brampton's most convenient and family-friendly neighbourhoods. This bright and spacious lease opportunity offers comfort, functionality, and a great layout ideal for couples, professionals, or small families.The main floor features a warm and inviting living and dining area with large windows that bring in ample natural light. The kitchen offers modern appliances, generous cabinet space, and a cozy eat-in area - perfect for everyday meals or entertaining. A convenient powder room completes the main level.Upstairs, you'll find three well-proportioned bedrooms with ample closet space and a full 4-piece bathroom. The primary bedroom boasts a large window and plenty of room for a queen or king-size bed. The second and third bedrooms are ideal for children, guests, or a home office setup.The backyard is fully fenced and offers private outdoor space for BBQs, gardening, or simply relaxing. Driveway parking and garage access are included. Laundry is located on-site for your convenience.Located near public transit, parks, schools, and shopping, this home is perfect for tenants looking for a well-connected, move-in-ready rental. Quick access to Highway 410 makes commuting a breeze.Don't miss this wonderful opportunity to live in a comfortable, family-oriented home in the heart of Brampton! |
| Price | $2,750 |
| Taxes: | $0.00 |
| Occupancy: | Vacant |
| Address: | 10 Sewells Lane , Brampton, L7A 3A1, Peel |
| Directions/Cross Streets: | Sandlewood/Ching |
| Rooms: | 7 |
| Bedrooms: | 3 |
| Bedrooms +: | 0 |
| Family Room: | F |
| Basement: | None |
| Furnished: | Unfu |
| Level/Floor | Room | Length(ft) | Width(ft) | Descriptions | |
| Room 1 | Main | Great Roo | 10.82 | 12.46 | |
| Room 2 | Main | Kitchen | 16.73 | 9.84 | |
| Room 3 | Main | Breakfast | 16.73 | 9.84 | |
| Room 4 | Second | Primary B | 15.58 | 11.15 | |
| Room 5 | Second | Bedroom 2 | 9.51 | 8.2 | |
| Room 6 | Second | Bedroom 3 | 10.17 | 8.86 |
| Washroom Type | No. of Pieces | Level |
| Washroom Type 1 | 3 | Second |
| Washroom Type 2 | 2 | Main |
| Washroom Type 3 | 0 | |
| Washroom Type 4 | 0 | |
| Washroom Type 5 | 0 |
| Total Area: | 0.00 |
| Property Type: | Semi-Detached |
| Style: | 2-Storey |
| Exterior: | Brick |
| Garage Type: | Attached |
| (Parking/)Drive: | Available |
| Drive Parking Spaces: | 2 |
| Park #1 | |
| Parking Type: | Available |
| Park #2 | |
| Parking Type: | Available |
| Pool: | None |
| Laundry Access: | In-Suite Laun |
| Approximatly Square Footage: | 1100-1500 |
| CAC Included: | N |
| Water Included: | N |
| Cabel TV Included: | N |
| Common Elements Included: | N |
| Heat Included: | N |
| Parking Included: | N |
| Condo Tax Included: | N |
| Building Insurance Included: | N |
| Fireplace/Stove: | N |
| Heat Type: | Forced Air |
| Central Air Conditioning: | Central Air |
| Central Vac: | N |
| Laundry Level: | Syste |
| Ensuite Laundry: | F |
| Sewers: | Sewer |
| Although the information displayed is believed to be accurate, no warranties or representations are made of any kind. |
| RE/MAX ROYAL PROPERTIES REALTY |
|
|

Farnaz Masoumi
Broker
Dir:
647-923-4343
Bus:
905-695-7888
Fax:
905-695-0900
| Book Showing | Email a Friend |
Jump To:
At a Glance:
| Type: | Freehold - Semi-Detached |
| Area: | Peel |
| Municipality: | Brampton |
| Neighbourhood: | Fletcher's Meadow |
| Style: | 2-Storey |
| Beds: | 3 |
| Baths: | 2 |
| Fireplace: | N |
| Pool: | None |
Locatin Map:

