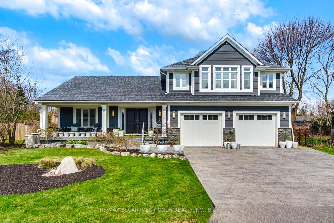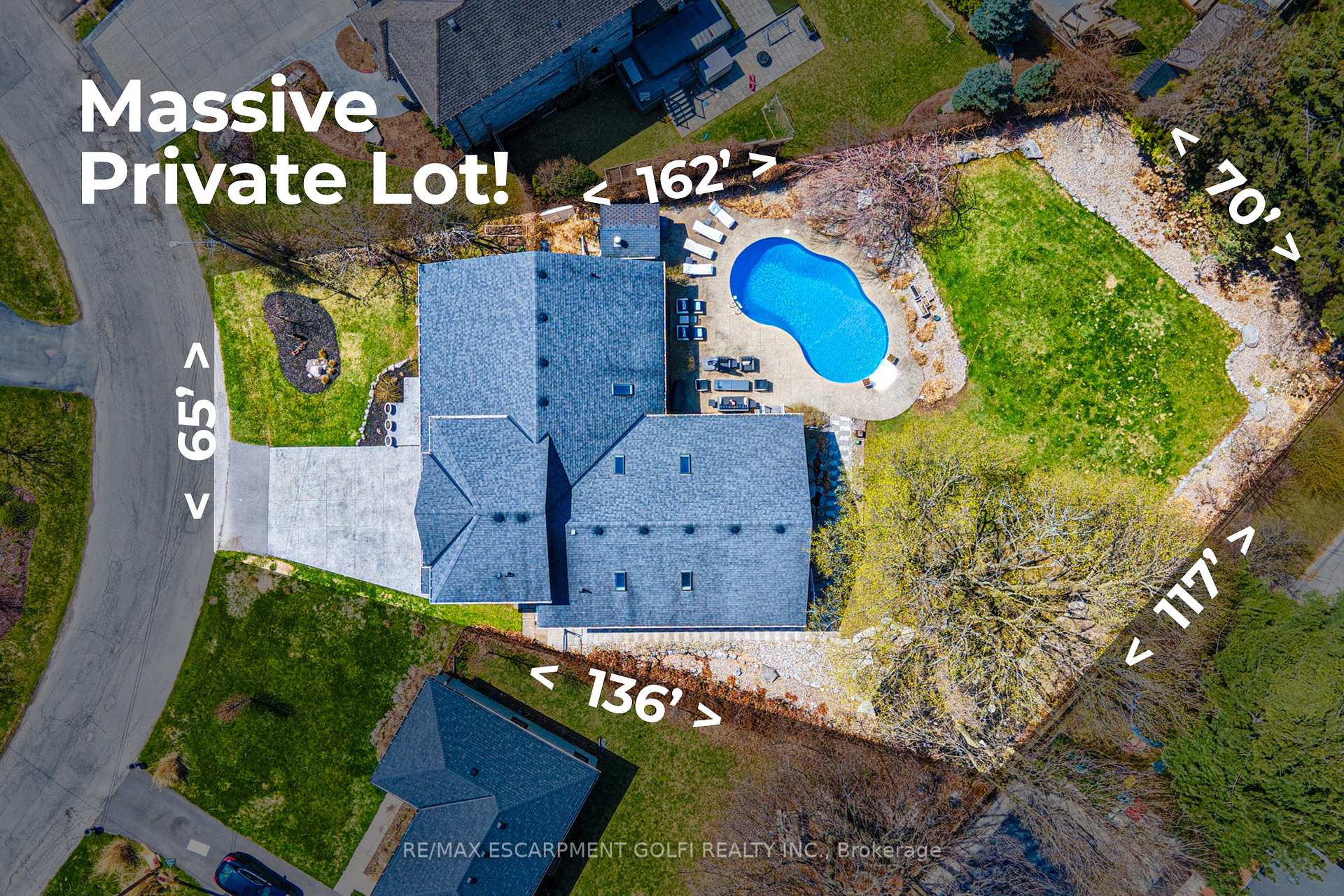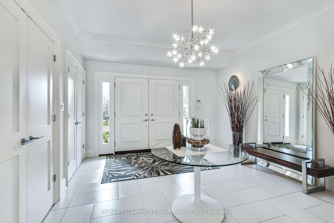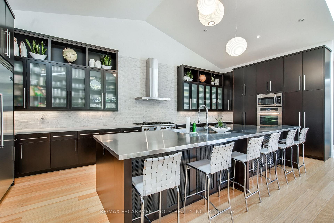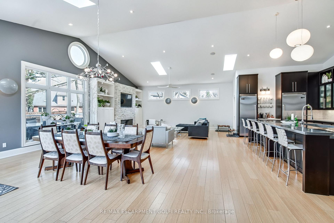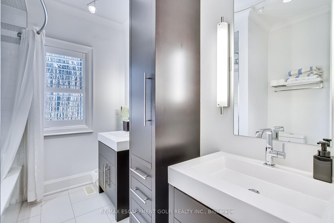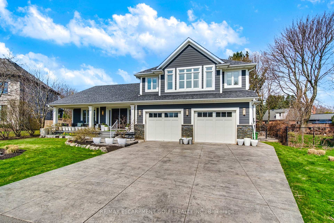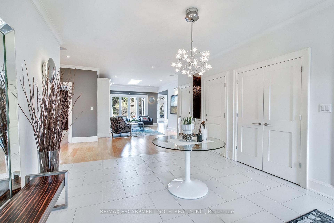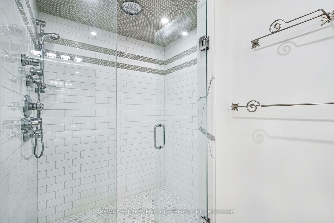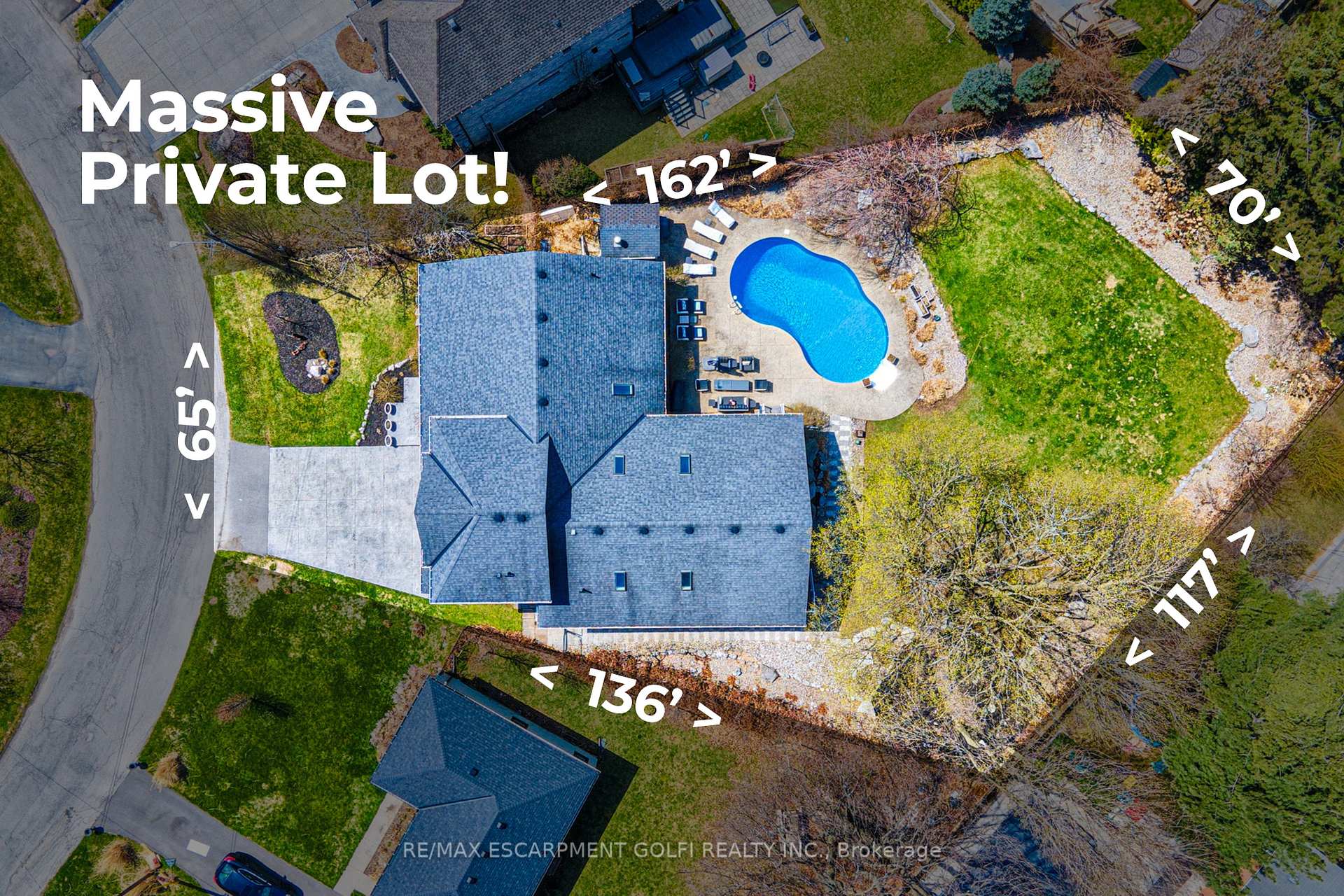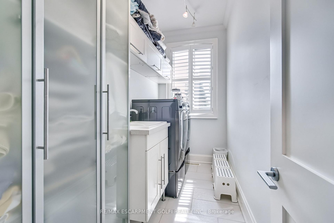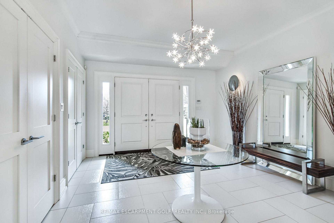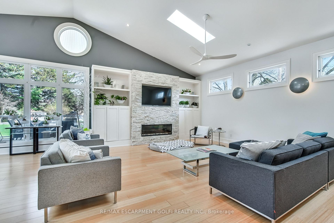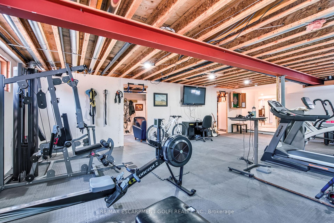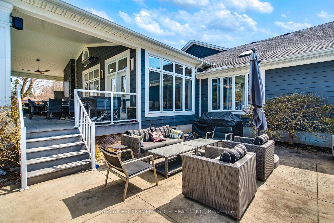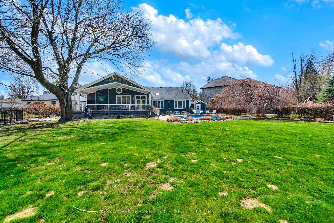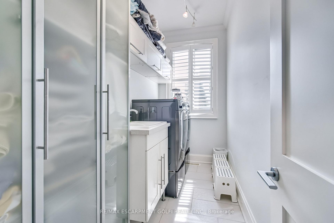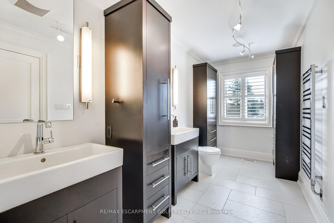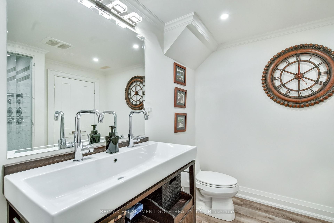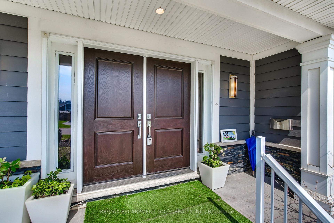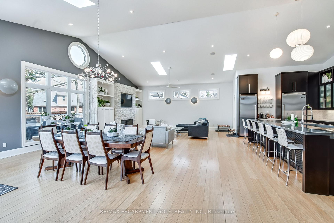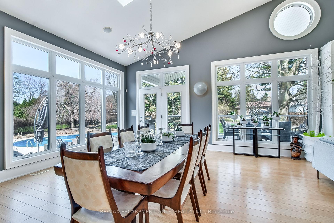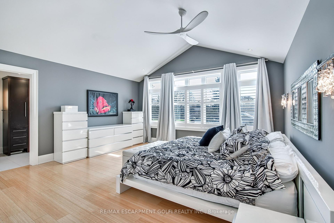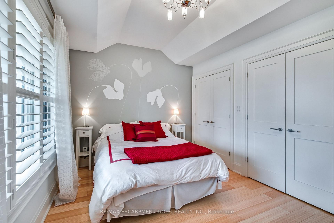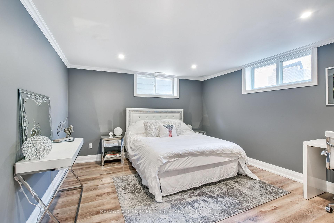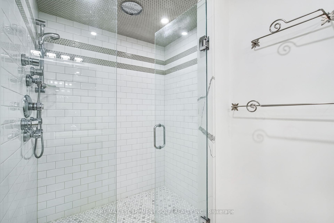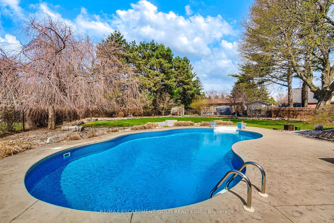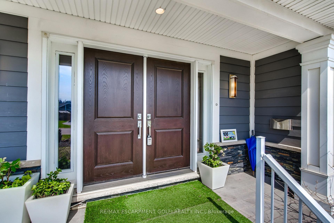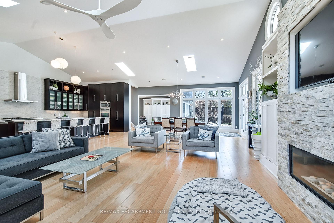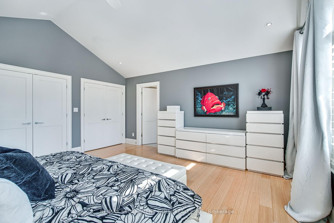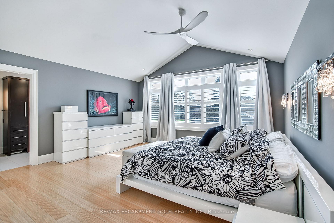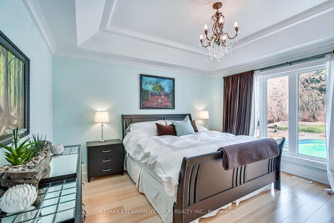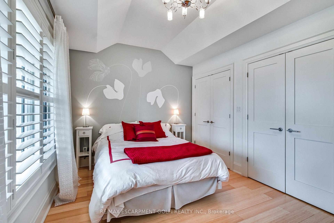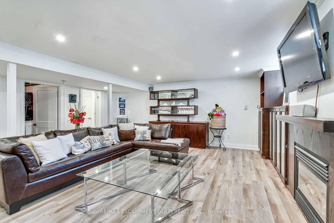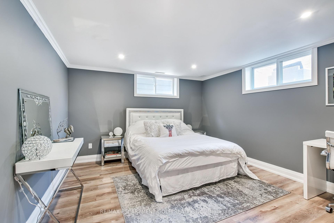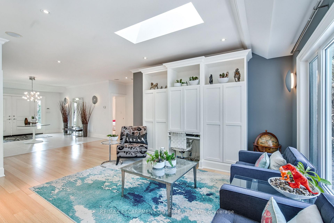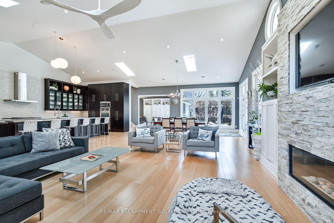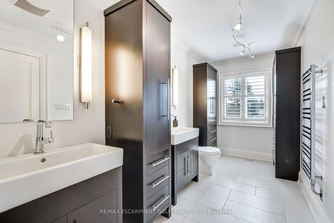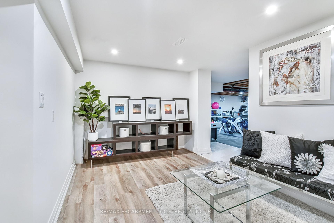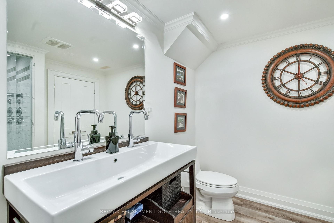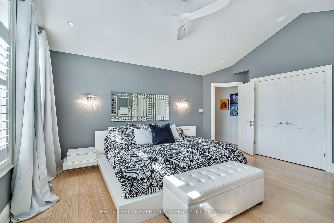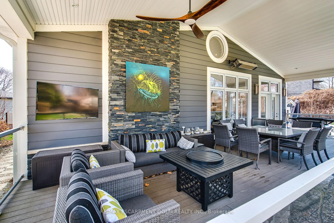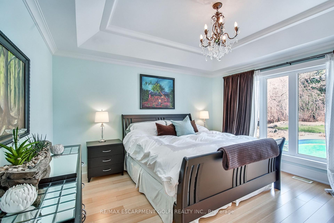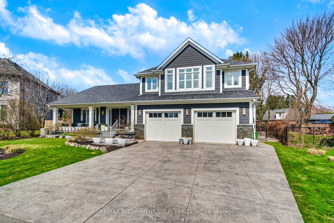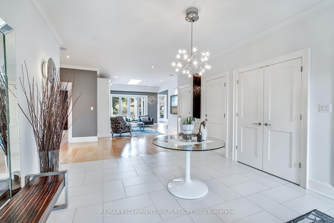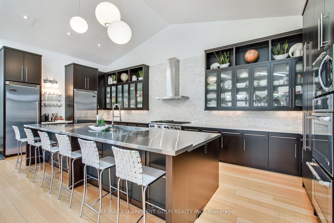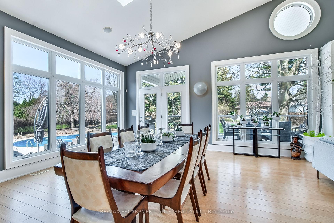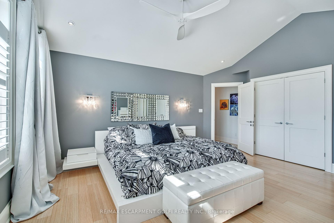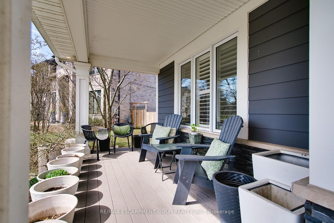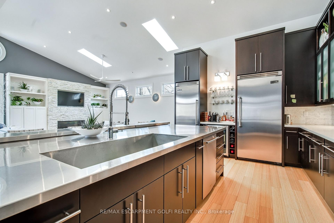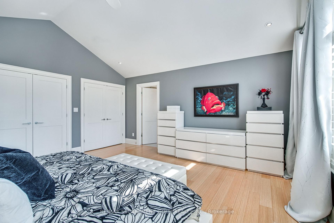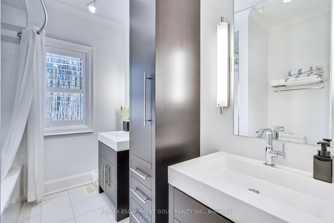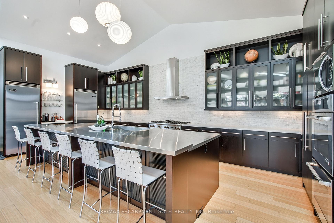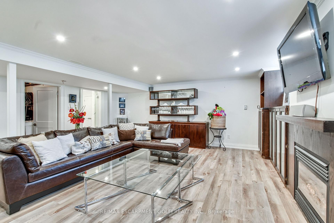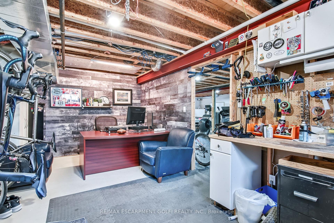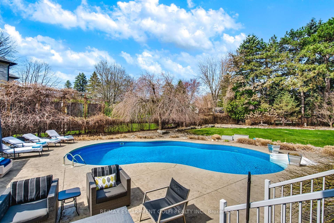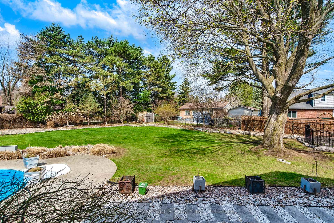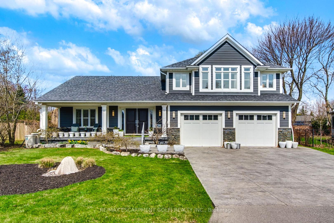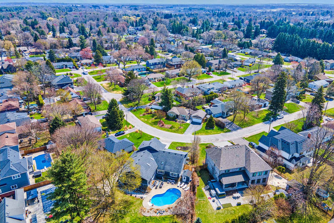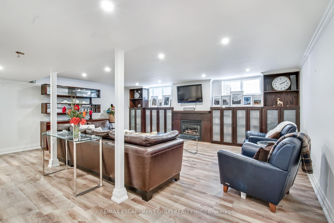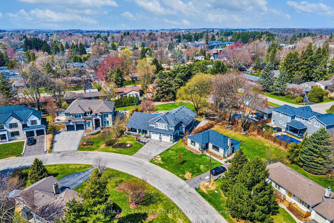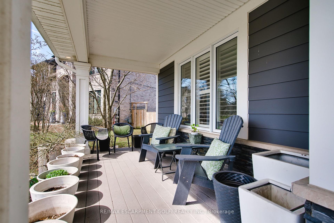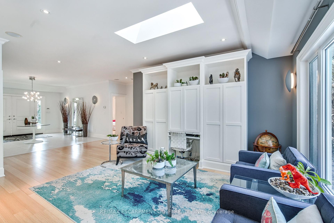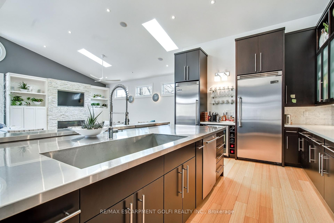$1,989,000
Available - For Sale
Listing ID: X12109087
106 CUMMING Cour , Hamilton, L9G 1V3, Hamilton
| Looking for a private Muskoka-style escape right in the heart of Ancaster? Welcome to 106 Cumming Court. Nestled on a massive, pie-shaped lot over 200' deep, this home offers cottage living without the traffic. Inside, soaring 14' cathedral ceilings frame a stunning open concept with bamboo floors, designer lighting, and a custom kitchen featuring a Viking 6-burner gas cooktop, double ovens, a 6-seater stainless island, and separate full-size Viking fridge & freezer. Enjoy in-ceiling 3-zone speakers, a coffee station, and bar fridge, perfect for entertaining. The primary retreat spans the entire second floor, plus there are 3 more spacious bedrooms and 3 luxurious baths. Step outside to your private backyard oasis featuring a huge covered deck, concrete patio, natural gas BBQ, rear fire pit, and a sparkling saltwater pool. Key updates include A/C & pool liner (2023), exterior paint (2022), high-efficiency water tank (2017), Dual Zone Furnace, Roof, Windows, Garage Door (2010). Resort living starts here. |
| Price | $1,989,000 |
| Taxes: | $12500.00 |
| Occupancy: | Owner |
| Address: | 106 CUMMING Cour , Hamilton, L9G 1V3, Hamilton |
| Directions/Cross Streets: | FIDDLERS GREEN/WILSON |
| Rooms: | 7 |
| Rooms +: | 4 |
| Bedrooms: | 3 |
| Bedrooms +: | 1 |
| Family Room: | T |
| Basement: | Full, Partially Fi |
| Level/Floor | Room | Length(ft) | Width(ft) | Descriptions | |
| Room 1 | Main | Great Roo | 21.81 | 16.01 | Cathedral Ceiling(s), Fireplace |
| Room 2 | Main | Kitchen | 28.83 | 12 | Cathedral Ceiling(s) |
| Room 3 | Main | Dining Ro | 21.81 | 18.99 | Cathedral Ceiling(s), Hardwood Floor |
| Room 4 | Main | Living Ro | 16.4 | 16.4 | |
| Room 5 | Main | Foyer | 12.5 | 15.42 | |
| Room 6 | Main | Bedroom | 14.01 | 14.01 | |
| Room 7 | Main | Bathroom | 10.4 | 7.25 | 5 Pc Bath |
| Room 8 | Main | Bedroom | 14.01 | 12.33 | |
| Room 9 | Second | Primary B | 16.24 | 16.01 | Walk-In Closet(s) |
| Room 10 | Second | Bathroom | 17.42 | 6.07 | 5 Pc Ensuite |
| Room 11 | Basement | Recreatio | 33.98 | 21.58 | |
| Room 12 | Basement | Office | 20.01 | 10.76 | |
| Room 13 | Basement | Family Ro | 20.4 | 18.4 | Fireplace |
| Room 14 | Basement | Bathroom | 10.92 | 8.99 | 3 Pc Bath |
| Room 15 | Basement | Bedroom | 13.48 | 10.99 |
| Washroom Type | No. of Pieces | Level |
| Washroom Type 1 | 5 | Main |
| Washroom Type 2 | 5 | Second |
| Washroom Type 3 | 3 | Basement |
| Washroom Type 4 | 0 | |
| Washroom Type 5 | 0 |
| Total Area: | 0.00 |
| Approximatly Age: | 51-99 |
| Property Type: | Detached |
| Style: | 2-Storey |
| Exterior: | Stone, Wood |
| Garage Type: | Built-In |
| (Parking/)Drive: | Private Do |
| Drive Parking Spaces: | 4 |
| Park #1 | |
| Parking Type: | Private Do |
| Park #2 | |
| Parking Type: | Private Do |
| Pool: | Inground |
| Approximatly Age: | 51-99 |
| Approximatly Square Footage: | 2500-3000 |
| CAC Included: | N |
| Water Included: | N |
| Cabel TV Included: | N |
| Common Elements Included: | N |
| Heat Included: | N |
| Parking Included: | N |
| Condo Tax Included: | N |
| Building Insurance Included: | N |
| Fireplace/Stove: | Y |
| Heat Type: | Forced Air |
| Central Air Conditioning: | Central Air |
| Central Vac: | Y |
| Laundry Level: | Syste |
| Ensuite Laundry: | F |
| Sewers: | Sewer |
$
%
Years
This calculator is for demonstration purposes only. Always consult a professional
financial advisor before making personal financial decisions.
| Although the information displayed is believed to be accurate, no warranties or representations are made of any kind. |
| RE/MAX ESCARPMENT GOLFI REALTY INC. |
|
|

Farnaz Masoumi
Broker
Dir:
647-923-4343
Bus:
905-695-7888
Fax:
905-695-0900
| Book Showing | Email a Friend |
Jump To:
At a Glance:
| Type: | Freehold - Detached |
| Area: | Hamilton |
| Municipality: | Hamilton |
| Neighbourhood: | Ancaster |
| Style: | 2-Storey |
| Approximate Age: | 51-99 |
| Tax: | $12,500 |
| Beds: | 3+1 |
| Baths: | 3 |
| Fireplace: | Y |
| Pool: | Inground |
Locatin Map:
Payment Calculator:

