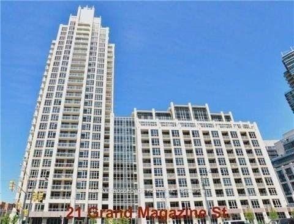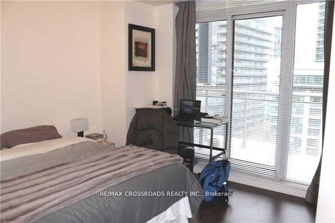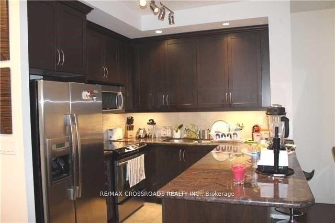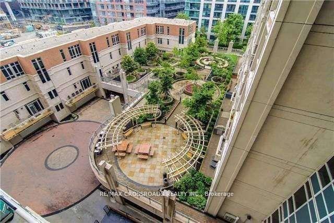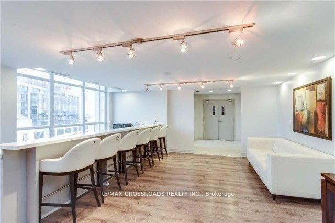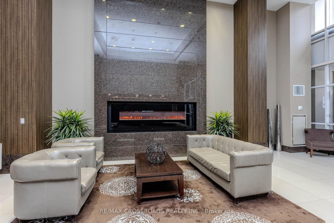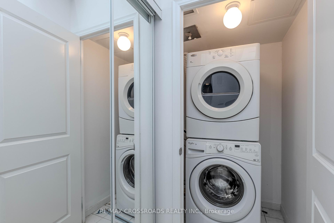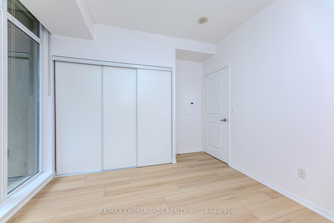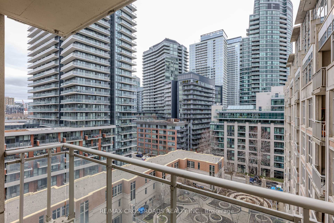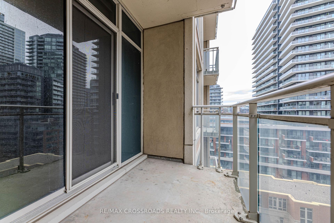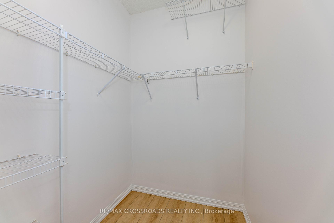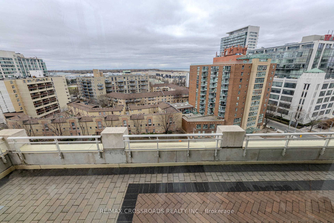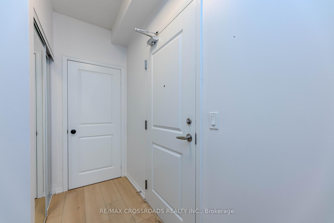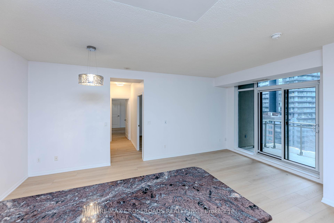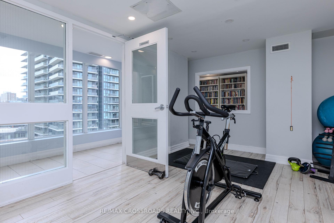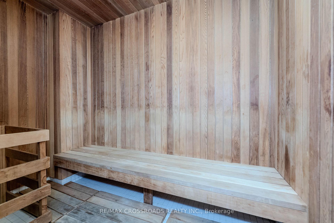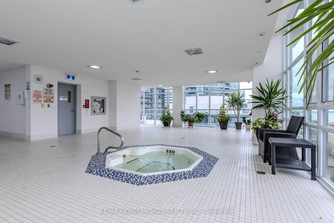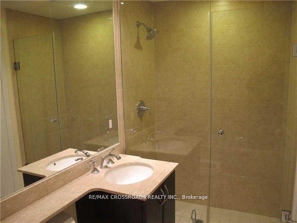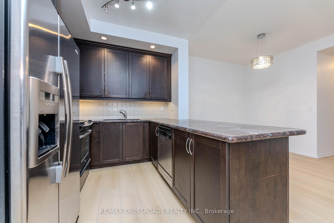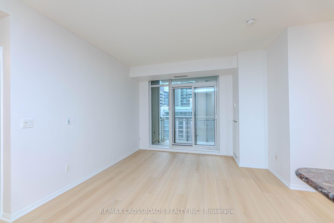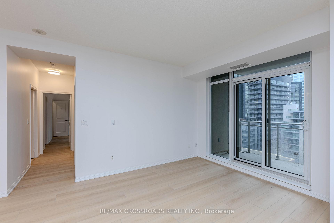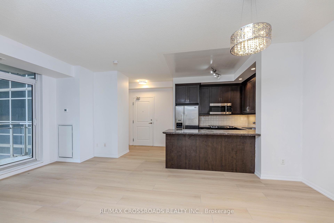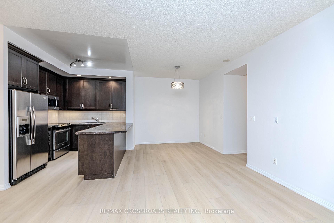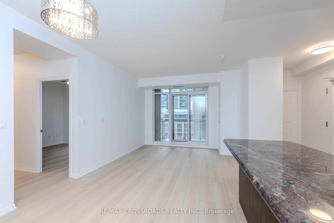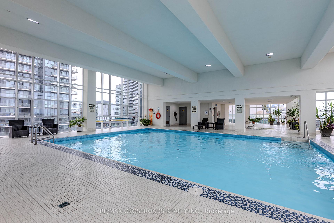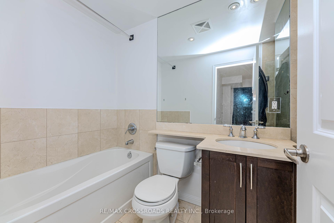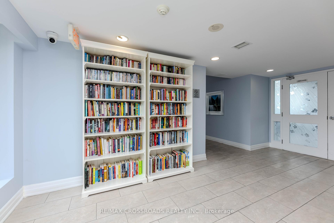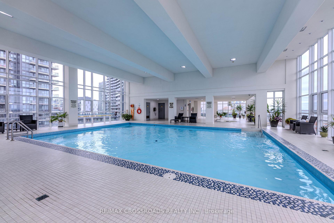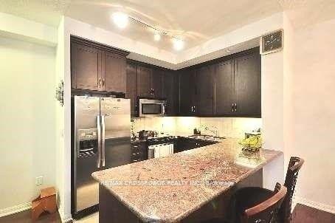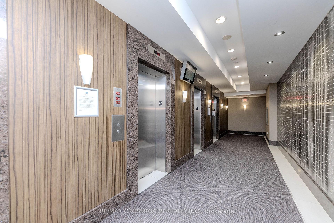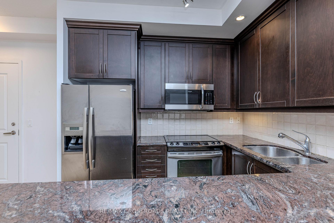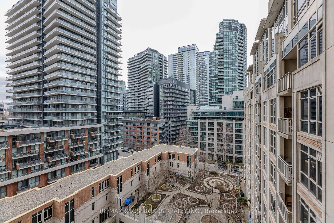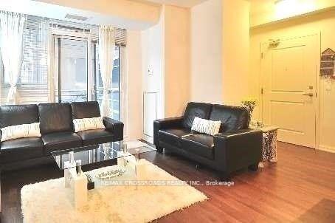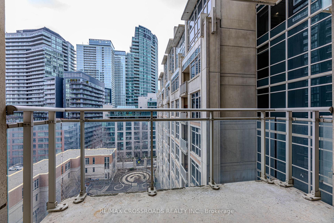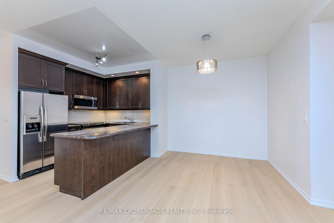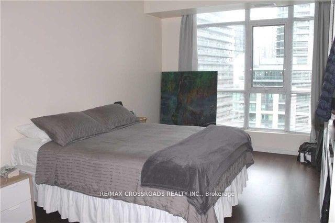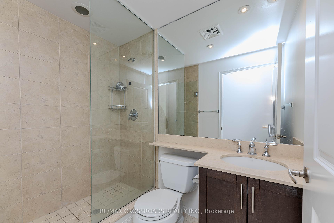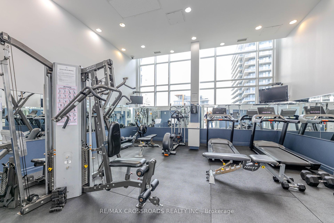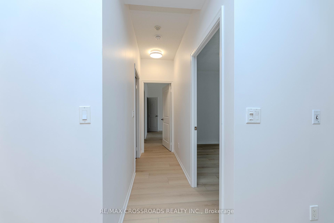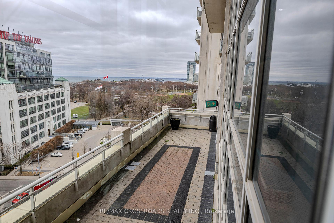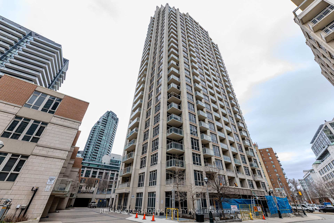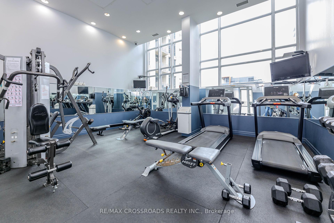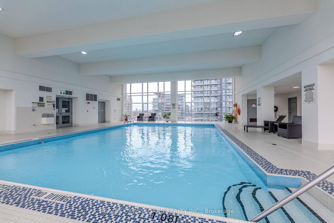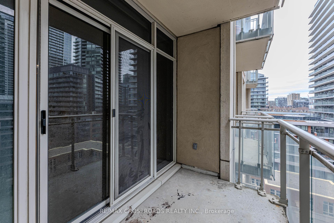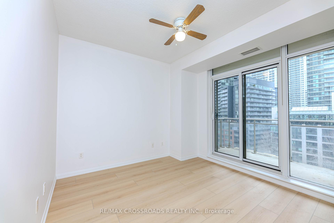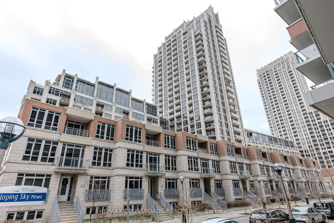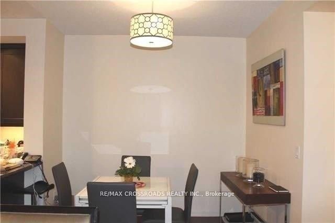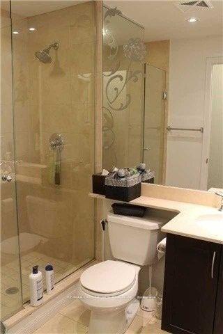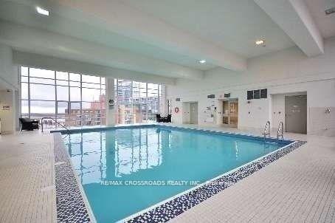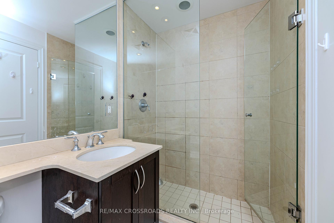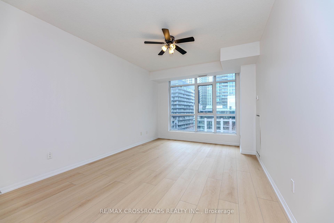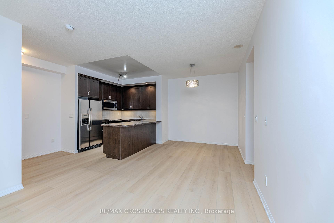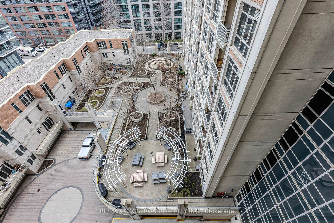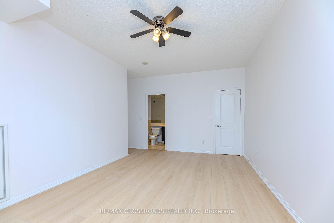$999,000
Available - For Sale
Listing ID: C12090840
21 Grand Magazine Stre , Toronto, M5V 1B5, Toronto
| Experience luxury living in this beautifully upgraded 2-bedroom condo located in the heart of downtown, just steps from the waterfront, restaurants, shops, and cultural attractions. This spacious open-concept unit features soaring 9-ft ceilings, brand new engineered hardwood flooring TH/o, floor-to-ceiling windows, and a freshly painted interior. The modern kitchen is equipped with granite countertops, a breakfast bar, and stainless steel appliances perfect for everyday living and entertaining. The oversized primary bedroom offers a walk-in closet and a luxurious 5-piece ensuite. Includes 1 parking space and 1 oversized locker. Enjoy resort-style amenities including a 24-hour concierge, indoor pool, sauna, gym, rooftop terrace, and party room. Unbeatable location with easy access to transit, parks, trails, and the Gardiner Expressway. Priced to sell!! Fantastic value! |
| Price | $999,000 |
| Taxes: | $3783.88 |
| Assessment Year: | 2024 |
| Occupancy: | Vacant |
| Address: | 21 Grand Magazine Stre , Toronto, M5V 1B5, Toronto |
| Postal Code: | M5V 1B5 |
| Province/State: | Toronto |
| Directions/Cross Streets: | Bathurst/Lakeshore West |
| Level/Floor | Room | Length(ft) | Width(ft) | Descriptions | |
| Room 1 | Flat | Foyer | 8.99 | 4 | Hardwood Floor |
| Room 2 | Flat | Living Ro | 19.98 | 9.71 | Hardwood Floor, W/O To Balcony |
| Room 3 | Flat | Dining Ro | 19.98 | 9.71 | Combined w/Living |
| Room 4 | Flat | Kitchen | 9.18 | 8.86 | Stainless Steel Appl, Ceramic Floor |
| Room 5 | Flat | Primary B | 17.22 | 11.51 | |
| Room 6 | Flat | Bedroom 2 | 10.99 | 10.82 | W/O To Balcony |
| Room 7 | Flat | Laundry | 4 | 4.1 |
| Washroom Type | No. of Pieces | Level |
| Washroom Type 1 | 5 | Flat |
| Washroom Type 2 | 4 | Flat |
| Washroom Type 3 | 0 | |
| Washroom Type 4 | 0 | |
| Washroom Type 5 | 0 |
| Total Area: | 0.00 |
| Approximatly Age: | 11-15 |
| Washrooms: | 2 |
| Heat Type: | Forced Air |
| Central Air Conditioning: | Central Air |
| Elevator Lift: | True |
$
%
Years
This calculator is for demonstration purposes only. Always consult a professional
financial advisor before making personal financial decisions.
| Although the information displayed is believed to be accurate, no warranties or representations are made of any kind. |
| RE/MAX CROSSROADS REALTY INC. |
|
|

Farnaz Masoumi
Broker
Dir:
647-923-4343
Bus:
905-695-7888
Fax:
905-695-0900
| Virtual Tour | Book Showing | Email a Friend |
Jump To:
At a Glance:
| Type: | Com - Condo Apartment |
| Area: | Toronto |
| Municipality: | Toronto C01 |
| Neighbourhood: | Niagara |
| Style: | Apartment |
| Approximate Age: | 11-15 |
| Tax: | $3,783.88 |
| Maintenance Fee: | $788.23 |
| Beds: | 2 |
| Baths: | 2 |
| Fireplace: | Y |
Locatin Map:
Payment Calculator:

