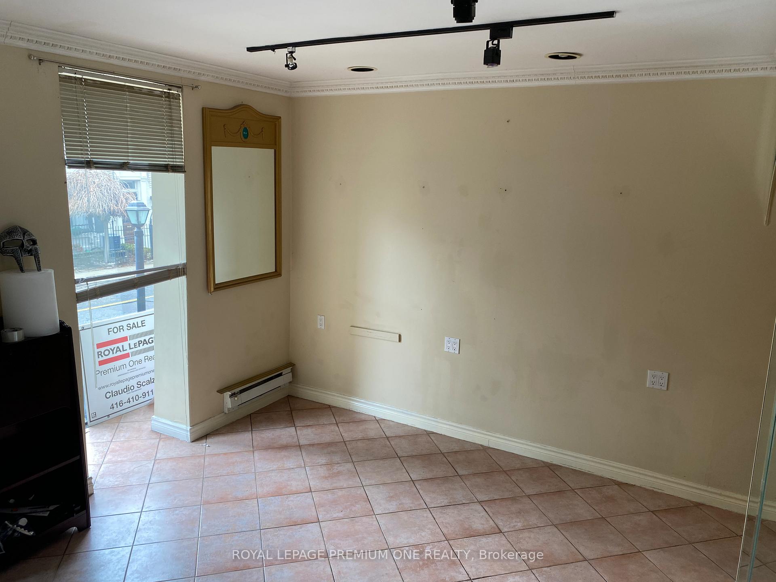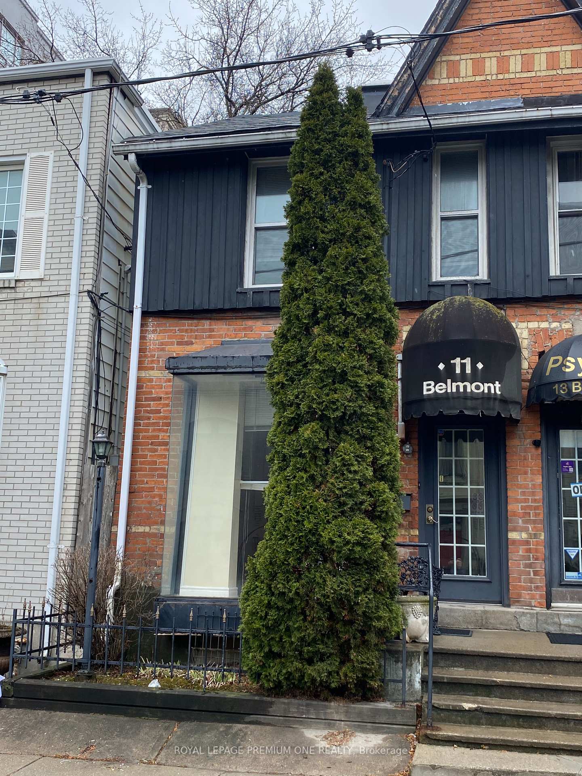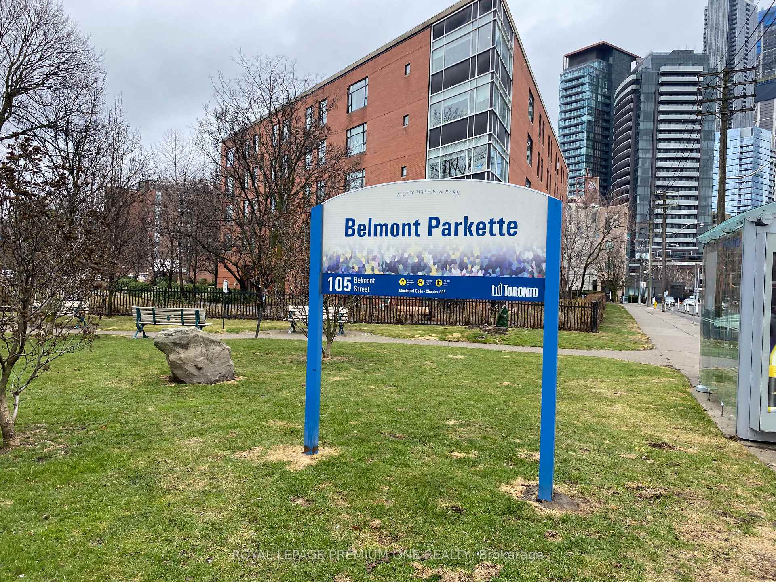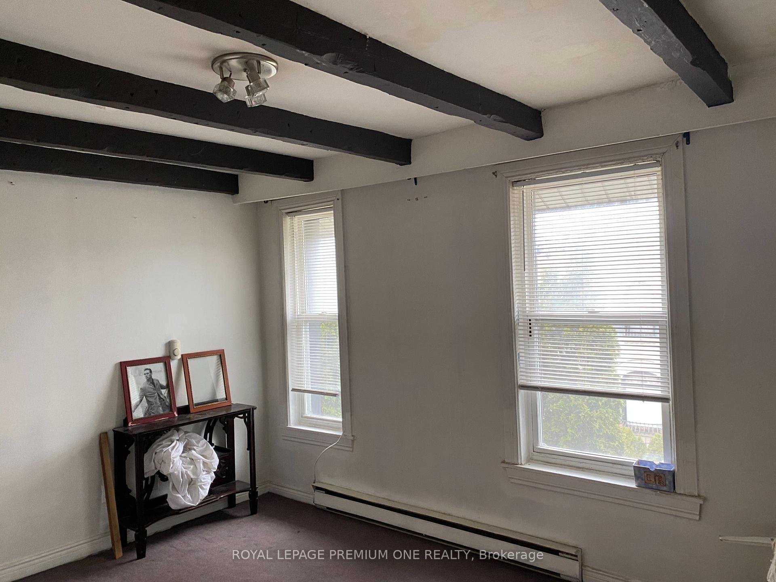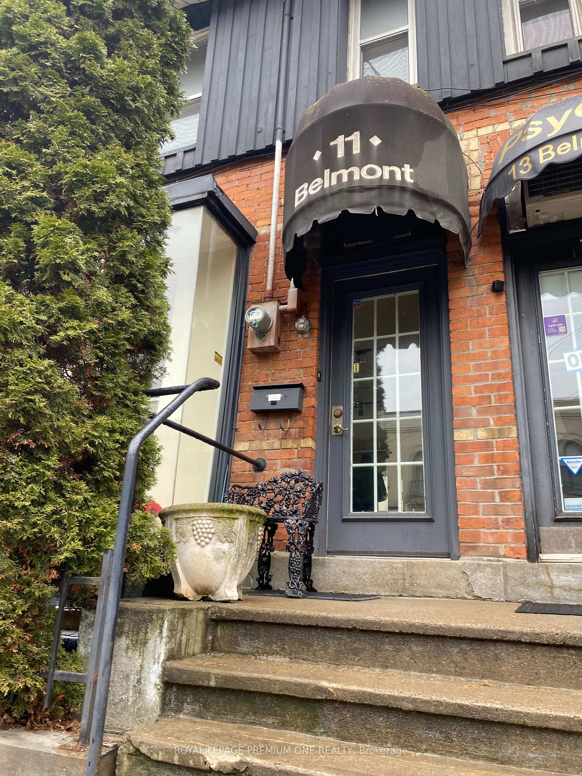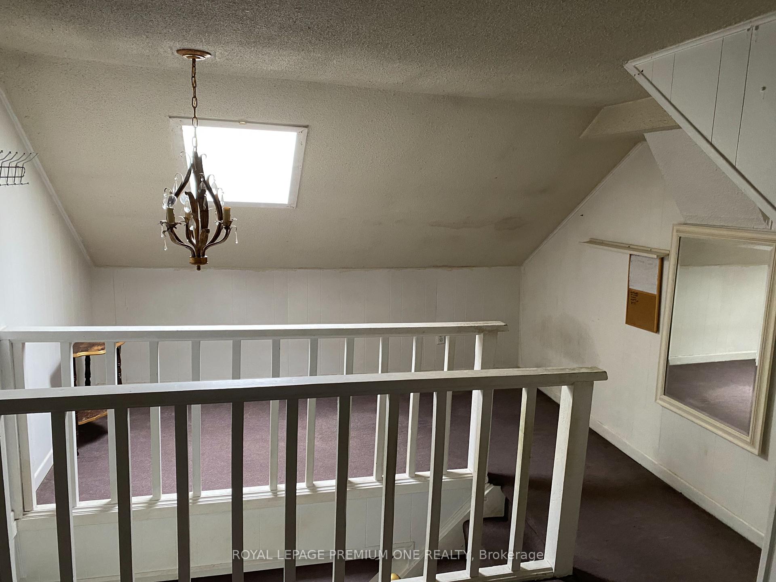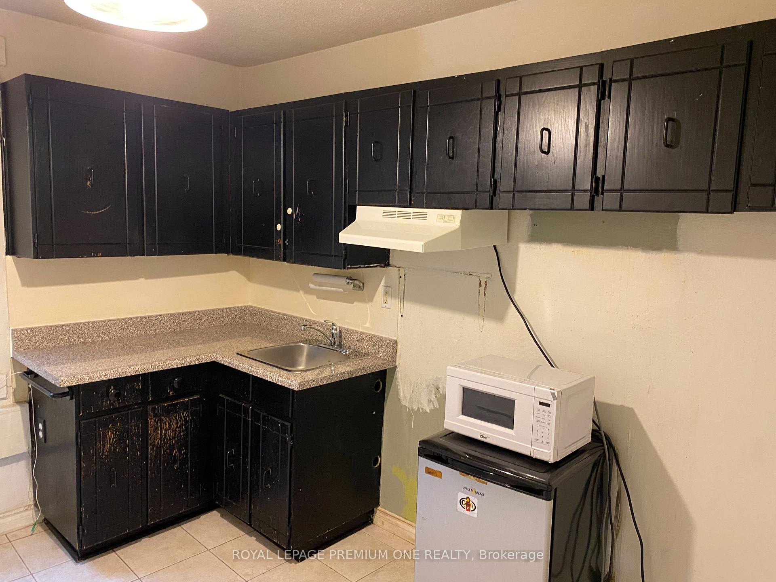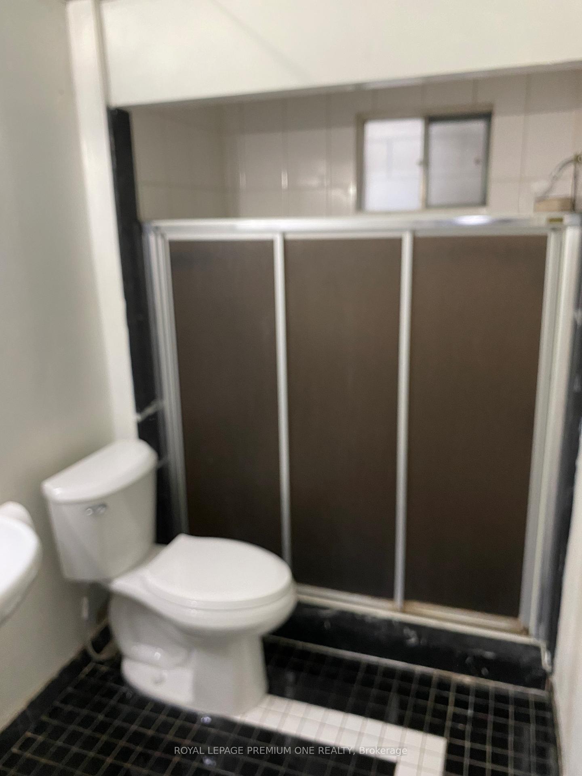$1,198,800
Available - For Sale
Listing ID: C12109079
11 BELMONT Stre , Toronto, M5R 1P9, Toronto
| Location! Location! Location! 11 Belmont street presents an amazing opportunity for an investor or end user. Zoned for both commercial and residential in the heart of Yorkville/Forest Hill! Solid building, great area for many uses including, salon, professional office for boutique office use- accountant lawyer, insurance broker, Or choose to live there and enjoy all that Yorkville, with it's chic boutiques & high end living has to offer! |
| Price | $1,198,800 |
| Taxes: | $5200.15 |
| Occupancy: | Vacant |
| Address: | 11 BELMONT Stre , Toronto, M5R 1P9, Toronto |
| Acreage: | < .50 |
| Directions/Cross Streets: | YONGE STREET & DAVENPORT ROAD |
| Rooms: | 5 |
| Bedrooms: | 2 |
| Bedrooms +: | 0 |
| Family Room: | F |
| Basement: | None |
| Level/Floor | Room | Length(ft) | Width(ft) | Descriptions | |
| Room 1 | Main | Living Ro | 13.68 | 10.99 | Ceramic Floor, Window |
| Room 2 | Main | Family Ro | 9.97 | 10.79 | Ceramic Floor, Window |
| Room 3 | Main | Bathroom | 6.89 | 6.89 | 2 Pc Bath, Ceramic Floor |
| Room 4 | Second | Bedroom | 13.68 | 8.53 | Carpet Free, Window, Beamed Ceilings |
| Room 5 | Second | Bathroom | 9.02 | 9.02 | 4 Pc Bath, Ceramic Floor, Window |
| Room 6 | Third | Bedroom 2 | 13.12 | 10.79 | Carpet Free, Window |
| Washroom Type | No. of Pieces | Level |
| Washroom Type 1 | 2 | Main |
| Washroom Type 2 | 4 | Second |
| Washroom Type 3 | 0 | |
| Washroom Type 4 | 0 | |
| Washroom Type 5 | 0 |
| Total Area: | 0.00 |
| Property Type: | Semi-Detached |
| Style: | 1 1/2 Storey |
| Exterior: | Brick, Board & Batten |
| Garage Type: | None |
| (Parking/)Drive: | None, Stre |
| Drive Parking Spaces: | 0 |
| Park #1 | |
| Parking Type: | None, Stre |
| Park #2 | |
| Parking Type: | None |
| Park #3 | |
| Parking Type: | Street Onl |
| Pool: | None |
| Approximatly Square Footage: | 700-1100 |
| CAC Included: | N |
| Water Included: | N |
| Cabel TV Included: | N |
| Common Elements Included: | N |
| Heat Included: | N |
| Parking Included: | N |
| Condo Tax Included: | N |
| Building Insurance Included: | N |
| Fireplace/Stove: | N |
| Heat Type: | Baseboard |
| Central Air Conditioning: | Window Unit |
| Central Vac: | N |
| Laundry Level: | Syste |
| Ensuite Laundry: | F |
| Elevator Lift: | False |
| Sewers: | Sewer |
$
%
Years
This calculator is for demonstration purposes only. Always consult a professional
financial advisor before making personal financial decisions.
| Although the information displayed is believed to be accurate, no warranties or representations are made of any kind. |
| ROYAL LEPAGE PREMIUM ONE REALTY |
|
|

Farnaz Masoumi
Broker
Dir:
647-923-4343
Bus:
905-695-7888
Fax:
905-695-0900
| Book Showing | Email a Friend |
Jump To:
At a Glance:
| Type: | Freehold - Semi-Detached |
| Area: | Toronto |
| Municipality: | Toronto C02 |
| Neighbourhood: | Annex |
| Style: | 1 1/2 Storey |
| Tax: | $5,200.15 |
| Beds: | 2 |
| Baths: | 2 |
| Fireplace: | N |
| Pool: | None |
Locatin Map:
Payment Calculator:

