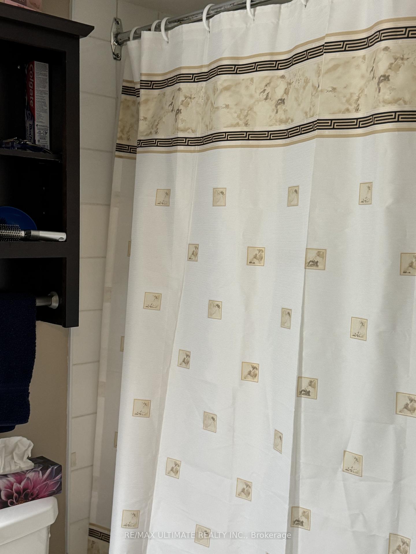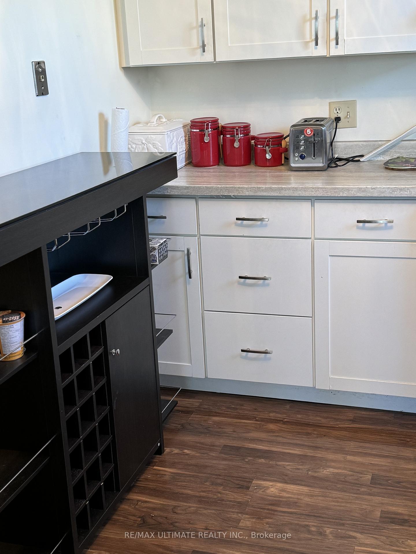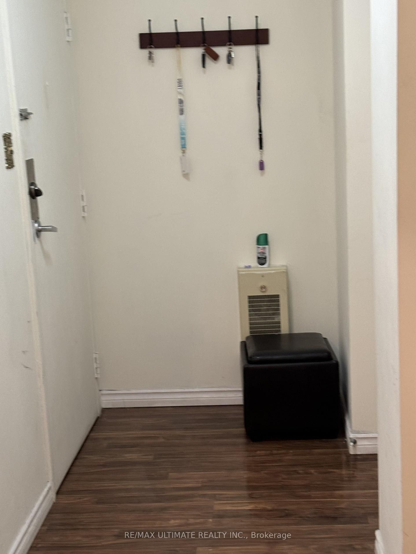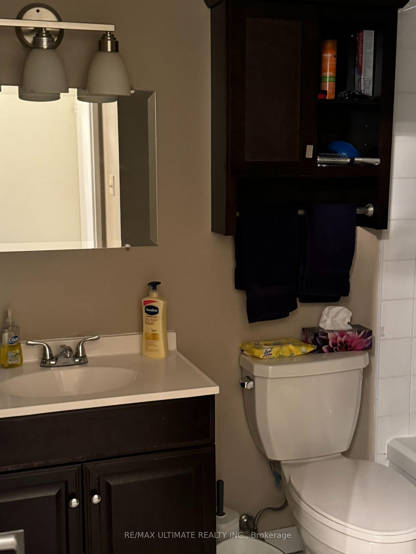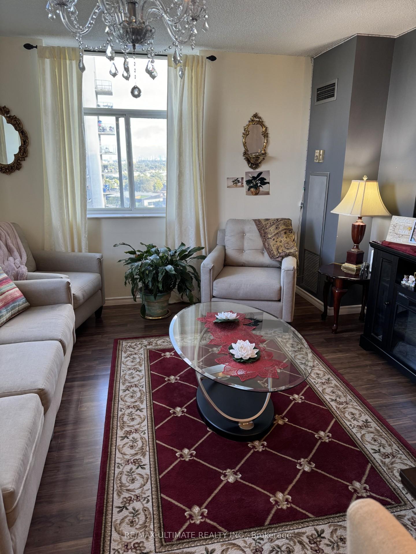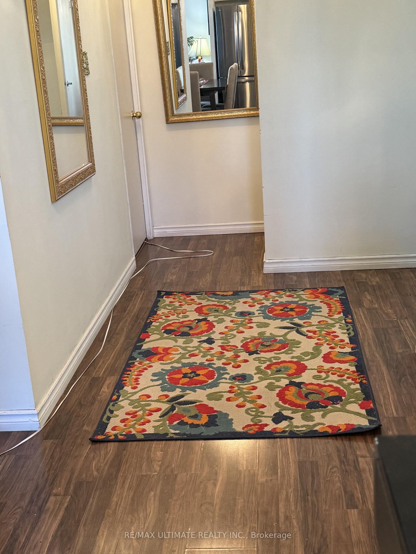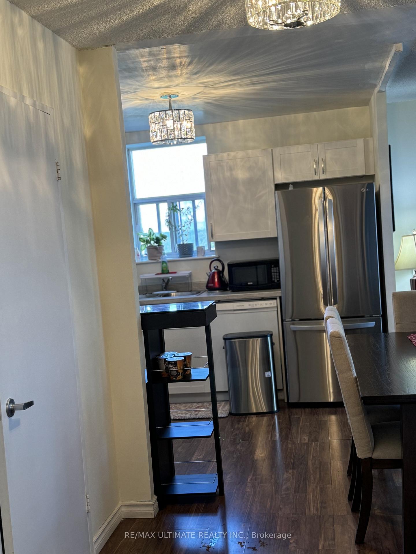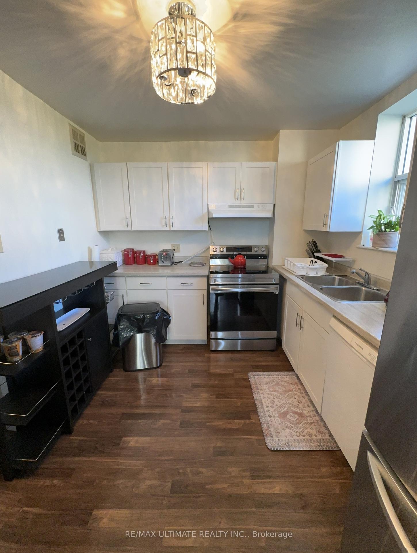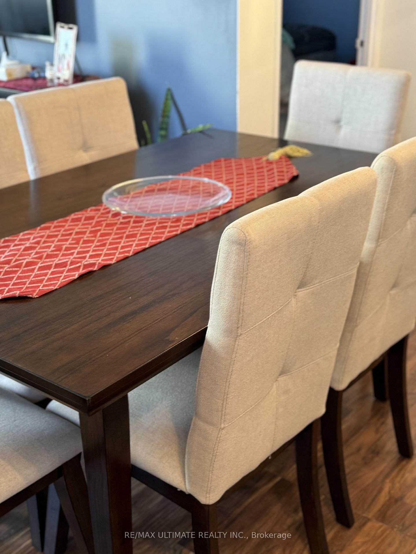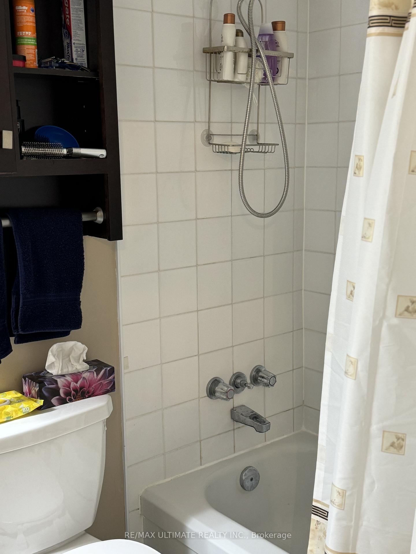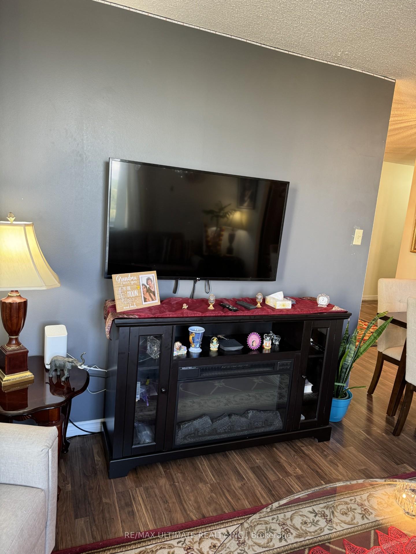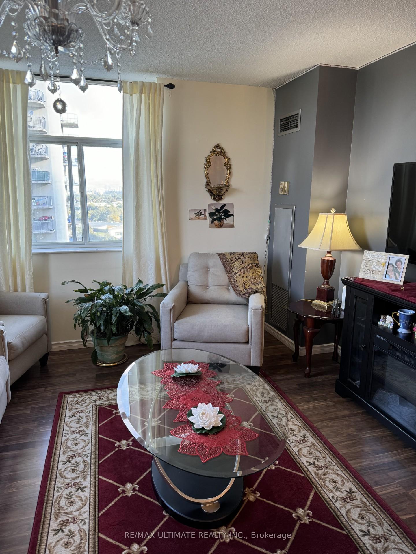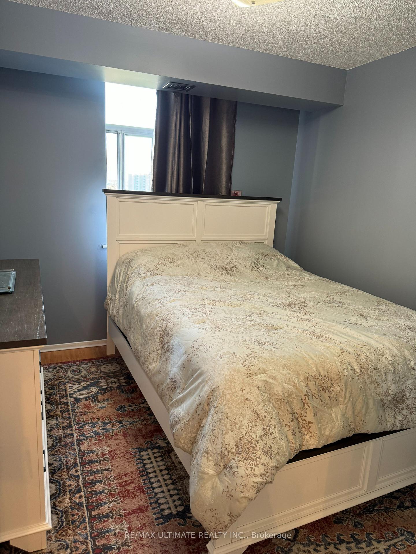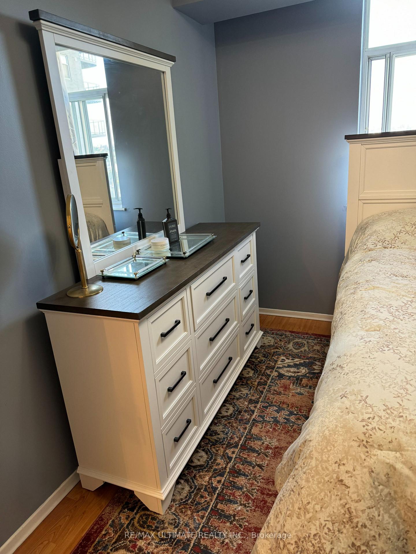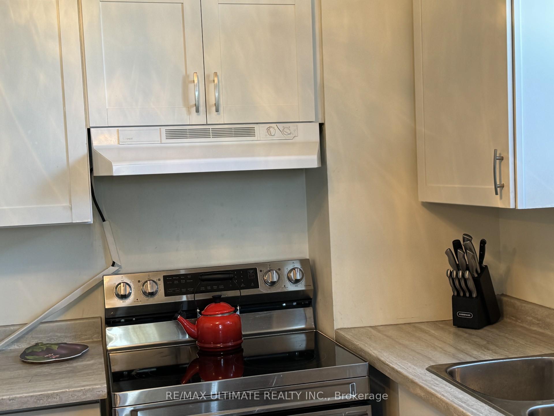$529,900
Available - For Sale
Listing ID: W12109074
3559 Eglinton Aven West , Toronto, M6M 5C6, Toronto
| Modern 2-Bedroom Condo in a Rapidly Growing Neighborhood - Steps from Future Mount Dennis Station! Welcome to your future home in one of Toronto's most exciting and emerging communities! This bright and open concept 2-bedroom, 1-bathroom condo offers the perfect blend of comfort, convenience, and future potential. Located just minutes from the upcoming Mount Dennis Station (part of the Eglinton Crosstown LRT and future GO Transit hub), this is a golden opportunity for both end-users and savvy investors. 2 Spacious Bedrooms - Perfect for small families, roommates, or a home office setup. Open-Concept Living/Dining Area Flooded with natural light south west exposure and ideal for entertaining. Private Balcony Enjoy vibrant part of the city views and daily sunsets. Cafes, parks, groceries, and community amenities at your doorstep. Whether you're a first-time buyer, downsizer, or investor looking to get in early in a fast-growing area, this condo checks all the boxes. Don't miss your chance book your private showing today! |
| Price | $529,900 |
| Taxes: | $1800.00 |
| Occupancy: | Vacant |
| Address: | 3559 Eglinton Aven West , Toronto, M6M 5C6, Toronto |
| Postal Code: | M6M 5C6 |
| Province/State: | Toronto |
| Directions/Cross Streets: | Weston Road /Eglinton |
| Level/Floor | Room | Length(ft) | Width(ft) | Descriptions | |
| Room 1 | Main | Bedroom | 13.19 | 9.18 | Above Grade Window, Double Closet, Carpet Free |
| Room 2 | Second | Bedroom 2 | 10.92 | 9.18 | Window, Double Closet, Carpet Free |
| Room 3 | Main | Living Ro | 12.56 | 12.6 | Open Concept, Combined w/Dining, Overlooks Park |
| Room 4 | Main | Dining Ro | 11.97 | 12.5 | Open Concept, Combined w/Kitchen, Overlooks Park |
| Room 5 | Main | Kitchen | 9.84 | 8.2 | Eat-in Kitchen, Stainless Steel Appl, Overlooks Park |
| Room 6 | Main | Bathroom | 4 Pc Bath |
| Washroom Type | No. of Pieces | Level |
| Washroom Type 1 | 4 | Main |
| Washroom Type 2 | 0 | |
| Washroom Type 3 | 0 | |
| Washroom Type 4 | 0 | |
| Washroom Type 5 | 0 |
| Total Area: | 0.00 |
| Approximatly Age: | 31-50 |
| Sprinklers: | Secu |
| Washrooms: | 1 |
| Heat Type: | Forced Air |
| Central Air Conditioning: | Other |
$
%
Years
This calculator is for demonstration purposes only. Always consult a professional
financial advisor before making personal financial decisions.
| Although the information displayed is believed to be accurate, no warranties or representations are made of any kind. |
| RE/MAX ULTIMATE REALTY INC. |
|
|

Farnaz Masoumi
Broker
Dir:
647-923-4343
Bus:
905-695-7888
Fax:
905-695-0900
| Book Showing | Email a Friend |
Jump To:
At a Glance:
| Type: | Com - Condo Apartment |
| Area: | Toronto |
| Municipality: | Toronto W04 |
| Neighbourhood: | Mount Dennis |
| Style: | Apartment |
| Approximate Age: | 31-50 |
| Tax: | $1,800 |
| Maintenance Fee: | $823.79 |
| Beds: | 2 |
| Baths: | 1 |
| Fireplace: | N |
Locatin Map:
Payment Calculator:

