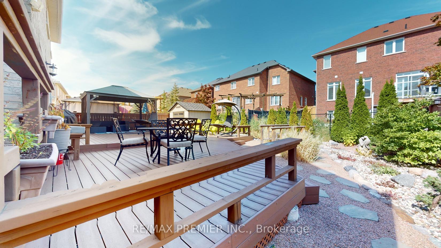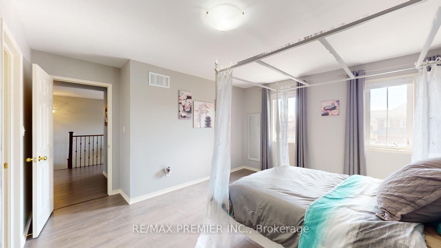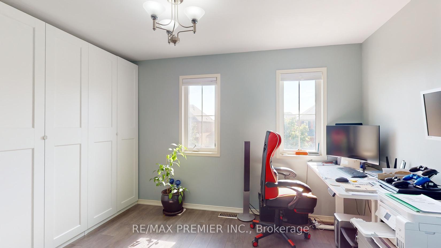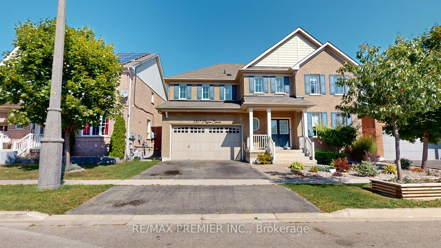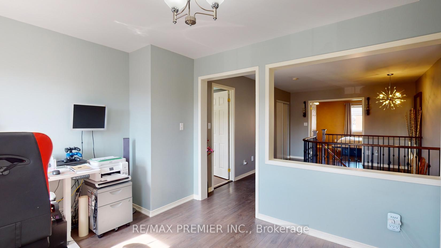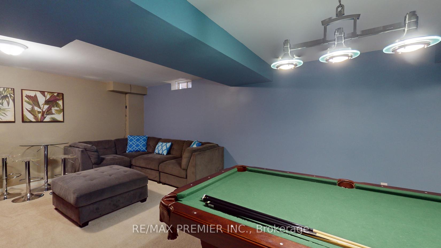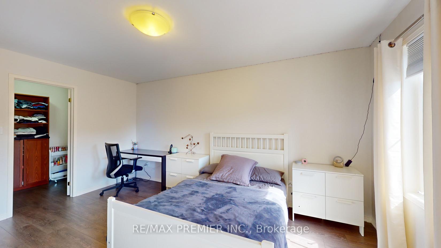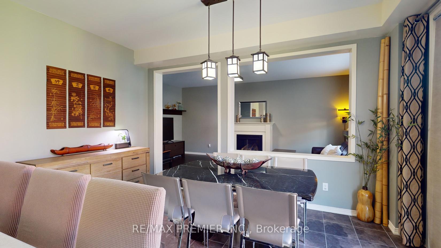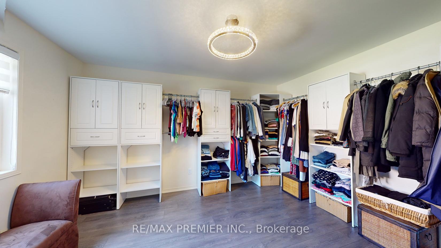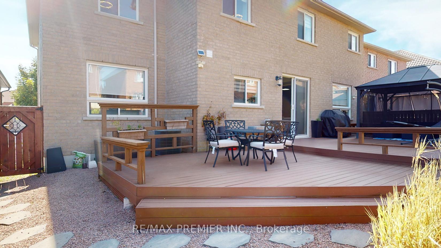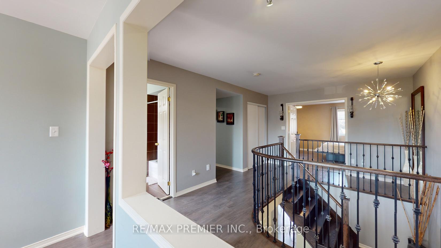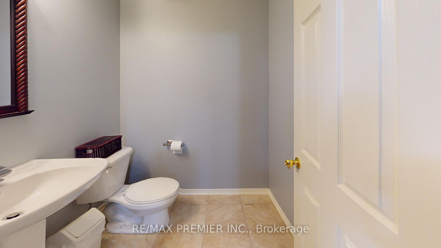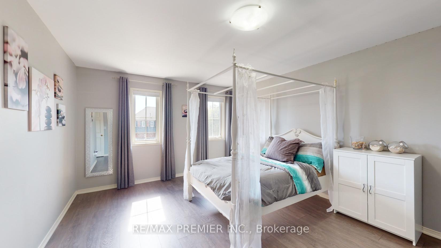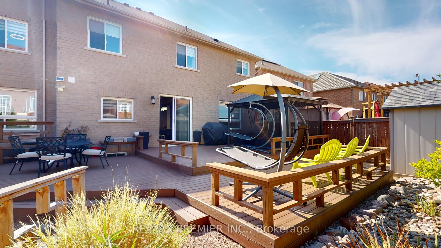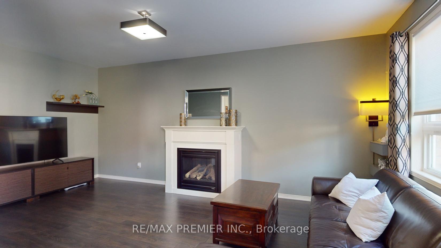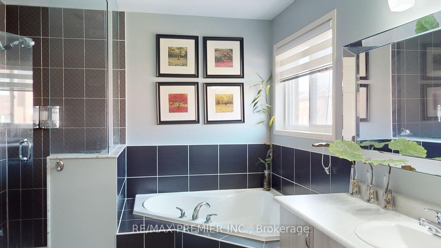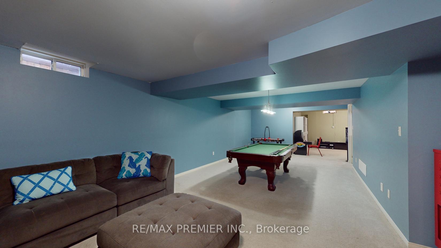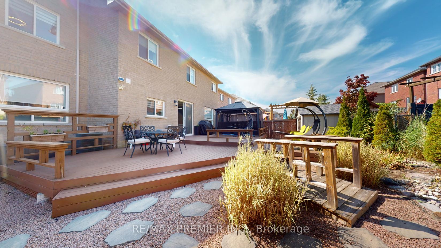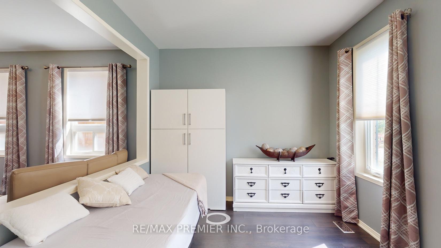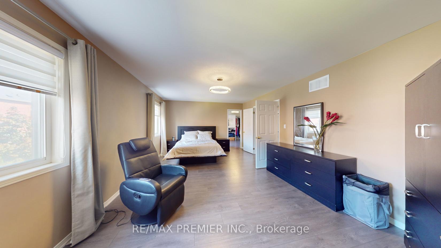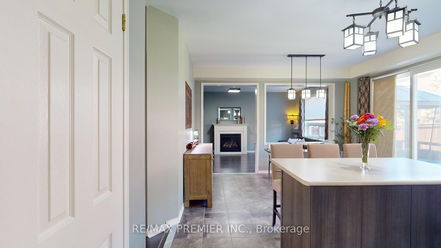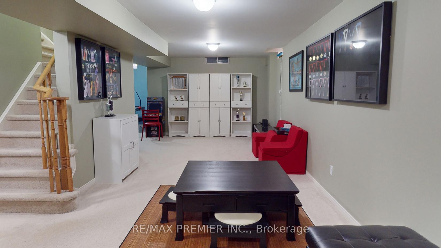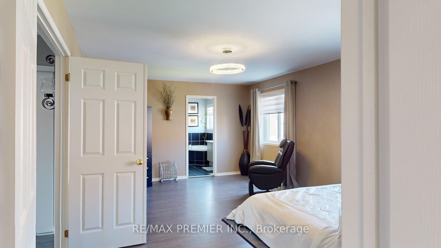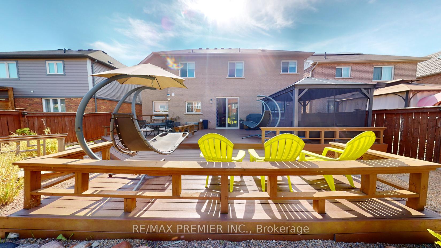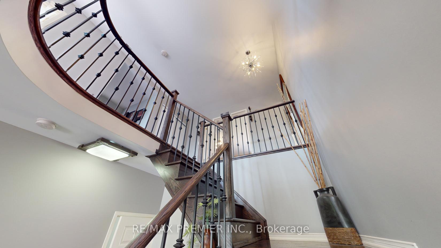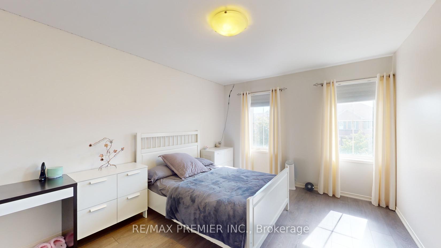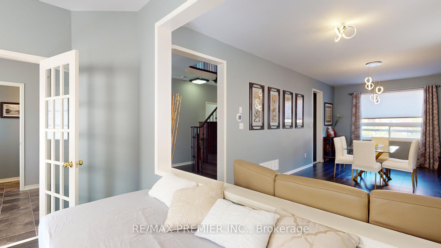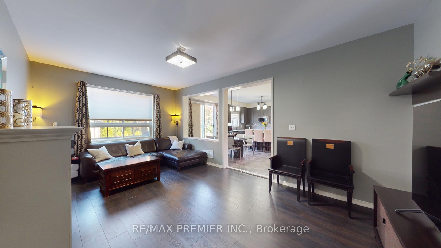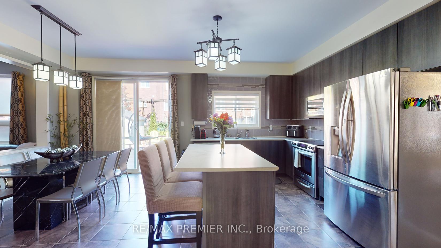$1,000,000
Available - For Sale
Listing ID: E12108625
2307 Pilgrim Squa , Oshawa, L1L 0C2, Durham
| Location! Location! Location! Welcome to Windfields Community Luxury Tribute Home 4 Bedroom Detached Home Custom Converted to 3 Spaces Bedrooms with Each Large Walkin-Closet in Each Bedroom, Close To Schools, Plazas, Major Highways and all other Amenities, Featuring from the Rock Garden In Front with Beautiful Plants, Double Door Entry, through Gorgeous Backyard with Huge Composite Deck, Rock Garden, Gazebo and Garden Shed, Custom Laminate Floor Through Out with 9 Feet Ceiling with Den on Main Floor and Loft on Second Floor for Alternative Office/Library/Bedroom. Professional Finished Basement with Rec Room and Family Room for Family Gathering. Premium, Custom Upgrade Home for a Value Family. Too Much Upgrade to List, Must See to Believe. A Must See Home. Please Click On Virtual Tour. Public Open House on Saturday and Sunday May 3rd and 4th from 2:00pm to 4:00pm. A chance to win $50 Costco gift card. Please come to view the beautiful home and see if you're lucky winner. |
| Price | $1,000,000 |
| Taxes: | $8298.53 |
| Occupancy: | Owner |
| Address: | 2307 Pilgrim Squa , Oshawa, L1L 0C2, Durham |
| Directions/Cross Streets: | Simco St. / Conlin Rd. |
| Rooms: | 10 |
| Rooms +: | 2 |
| Bedrooms: | 3 |
| Bedrooms +: | 0 |
| Family Room: | T |
| Basement: | Finished, Full |
| Level/Floor | Room | Length(ft) | Width(ft) | Descriptions | |
| Room 1 | Main | Living Ro | 12.66 | 10.82 | Laminate, Combined w/Dining, Open Concept |
| Room 2 | Main | Dining Ro | 12.04 | 11.32 | Laminate, Combined w/Living, Open Concept |
| Room 3 | Main | Family Ro | 20.17 | 12.79 | Laminate, Fireplace, Window |
| Room 4 | Main | Kitchen | 14.24 | 9.12 | Ceramic Floor, Combined w/Br, Backsplash |
| Room 5 | Main | Breakfast | 13.12 | 9.91 | Ceramic Floor, Combined w/Kitchen, Open Concept |
| Room 6 | Main | Den | 13.02 | 10 | Laminate, Overlooks Living, Window |
| Room 7 | Second | Primary B | 31.26 | 13.02 | Laminate, Walk-In Closet(s), 4 Pc Ensuite |
| Room 8 | Second | Bedroom 2 | 26.4 | 14.66 | Laminate, Walk-In Closet(s), 4 Pc Ensuite |
| Room 9 | Second | Bedroom 3 | 22.93 | 10.89 | Laminate, Walk-In Closet(s), Window |
| Room 10 | Second | Loft | 13.15 | 9.84 | Laminate, Open Concept |
| Room 11 | Basement | Recreatio | 30.5 | 13.68 | Broadloom, Combined w/Family, Open Concept |
| Room 12 | Basement | Family Ro | 35.23 | 14.14 | Broadloom, Combined w/Rec, Open Concept |
| Washroom Type | No. of Pieces | Level |
| Washroom Type 1 | 2 | Main |
| Washroom Type 2 | 4 | Second |
| Washroom Type 3 | 2 | Basement |
| Washroom Type 4 | 0 | |
| Washroom Type 5 | 0 |
| Total Area: | 0.00 |
| Approximatly Age: | 6-15 |
| Property Type: | Detached |
| Style: | 2-Storey |
| Exterior: | Brick |
| Garage Type: | Built-In |
| (Parking/)Drive: | Private |
| Drive Parking Spaces: | 2 |
| Park #1 | |
| Parking Type: | Private |
| Park #2 | |
| Parking Type: | Private |
| Pool: | None |
| Approximatly Age: | 6-15 |
| Approximatly Square Footage: | 3000-3500 |
| Property Features: | Fenced Yard, Park |
| CAC Included: | N |
| Water Included: | N |
| Cabel TV Included: | N |
| Common Elements Included: | N |
| Heat Included: | N |
| Parking Included: | N |
| Condo Tax Included: | N |
| Building Insurance Included: | N |
| Fireplace/Stove: | N |
| Heat Type: | Forced Air |
| Central Air Conditioning: | Central Air |
| Central Vac: | N |
| Laundry Level: | Syste |
| Ensuite Laundry: | F |
| Elevator Lift: | False |
| Sewers: | Sewer |
$
%
Years
This calculator is for demonstration purposes only. Always consult a professional
financial advisor before making personal financial decisions.
| Although the information displayed is believed to be accurate, no warranties or representations are made of any kind. |
| RE/MAX PREMIER INC. |
|
|

Farnaz Masoumi
Broker
Dir:
647-923-4343
Bus:
905-695-7888
Fax:
905-695-0900
| Virtual Tour | Book Showing | Email a Friend |
Jump To:
At a Glance:
| Type: | Freehold - Detached |
| Area: | Durham |
| Municipality: | Oshawa |
| Neighbourhood: | Windfields |
| Style: | 2-Storey |
| Approximate Age: | 6-15 |
| Tax: | $8,298.53 |
| Beds: | 3 |
| Baths: | 5 |
| Fireplace: | N |
| Pool: | None |
Locatin Map:
Payment Calculator:

