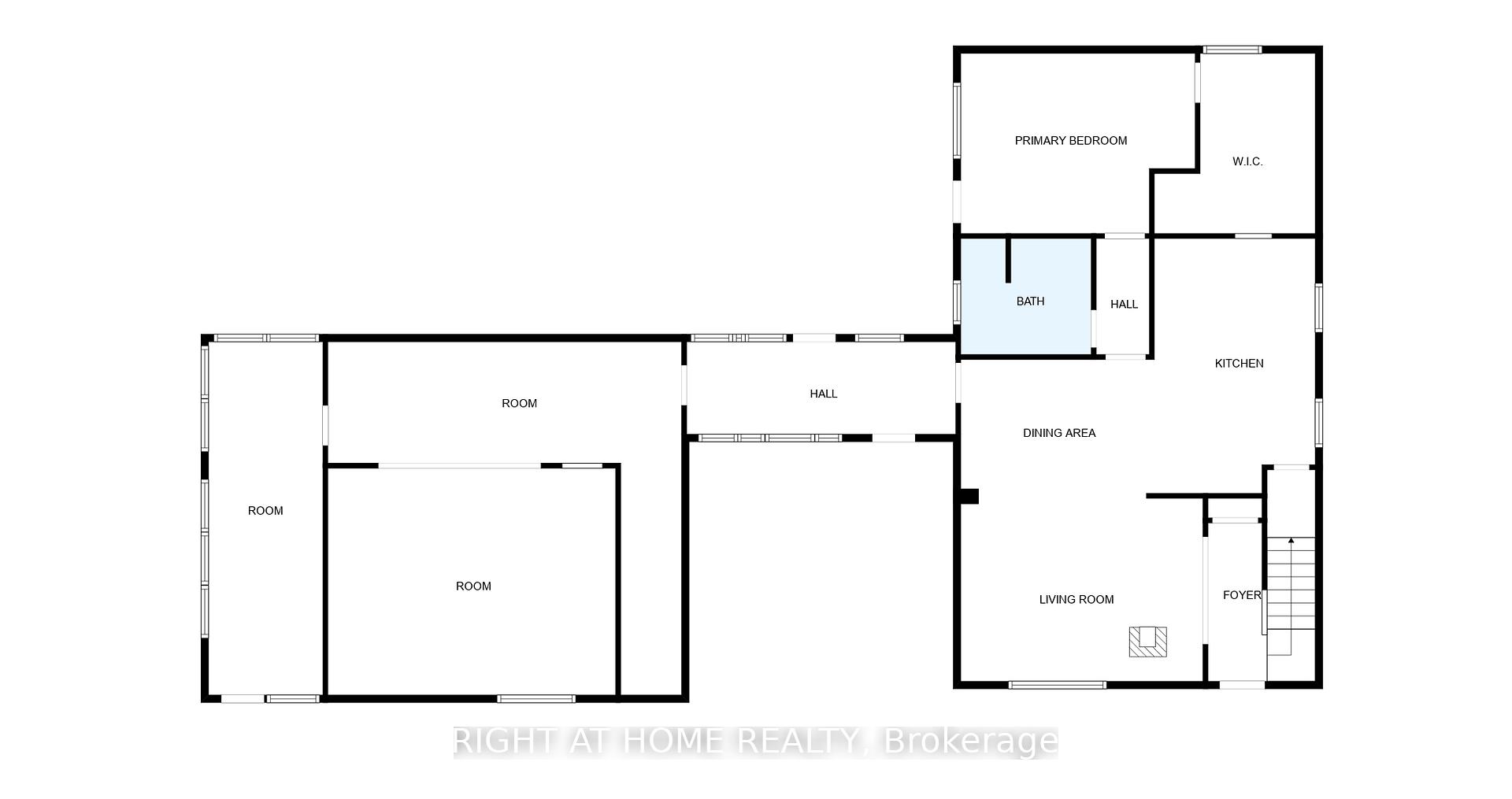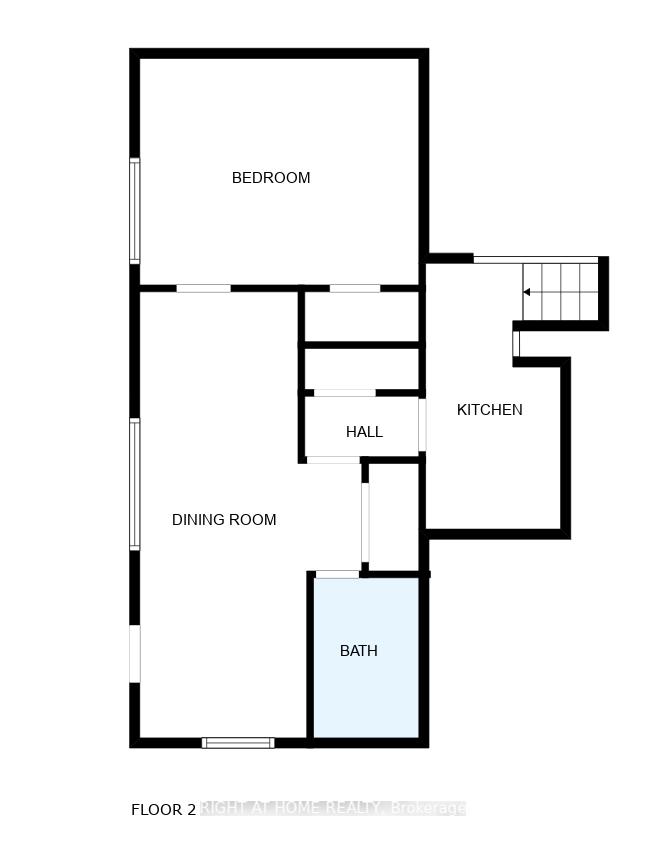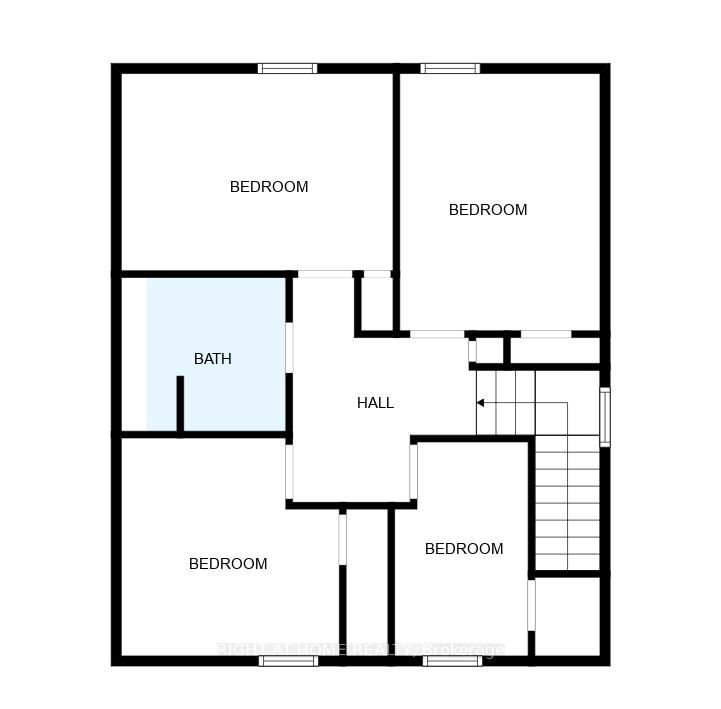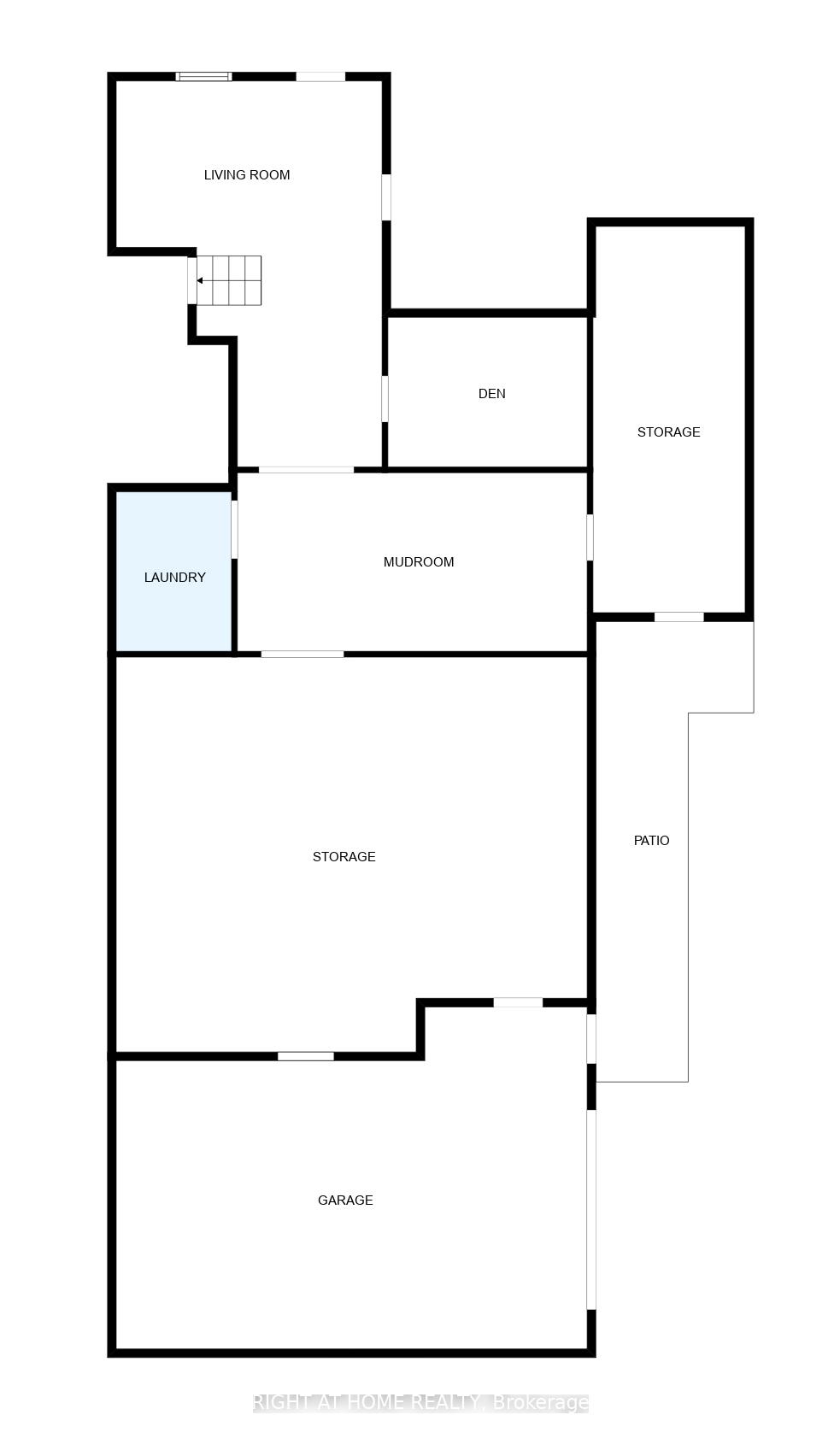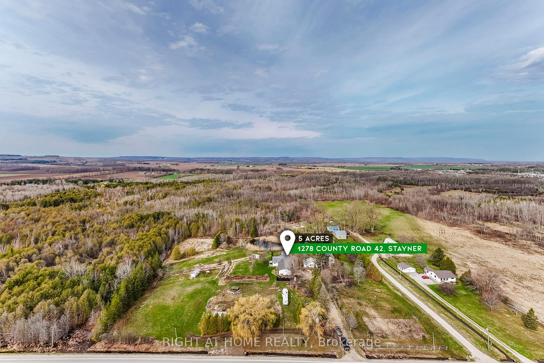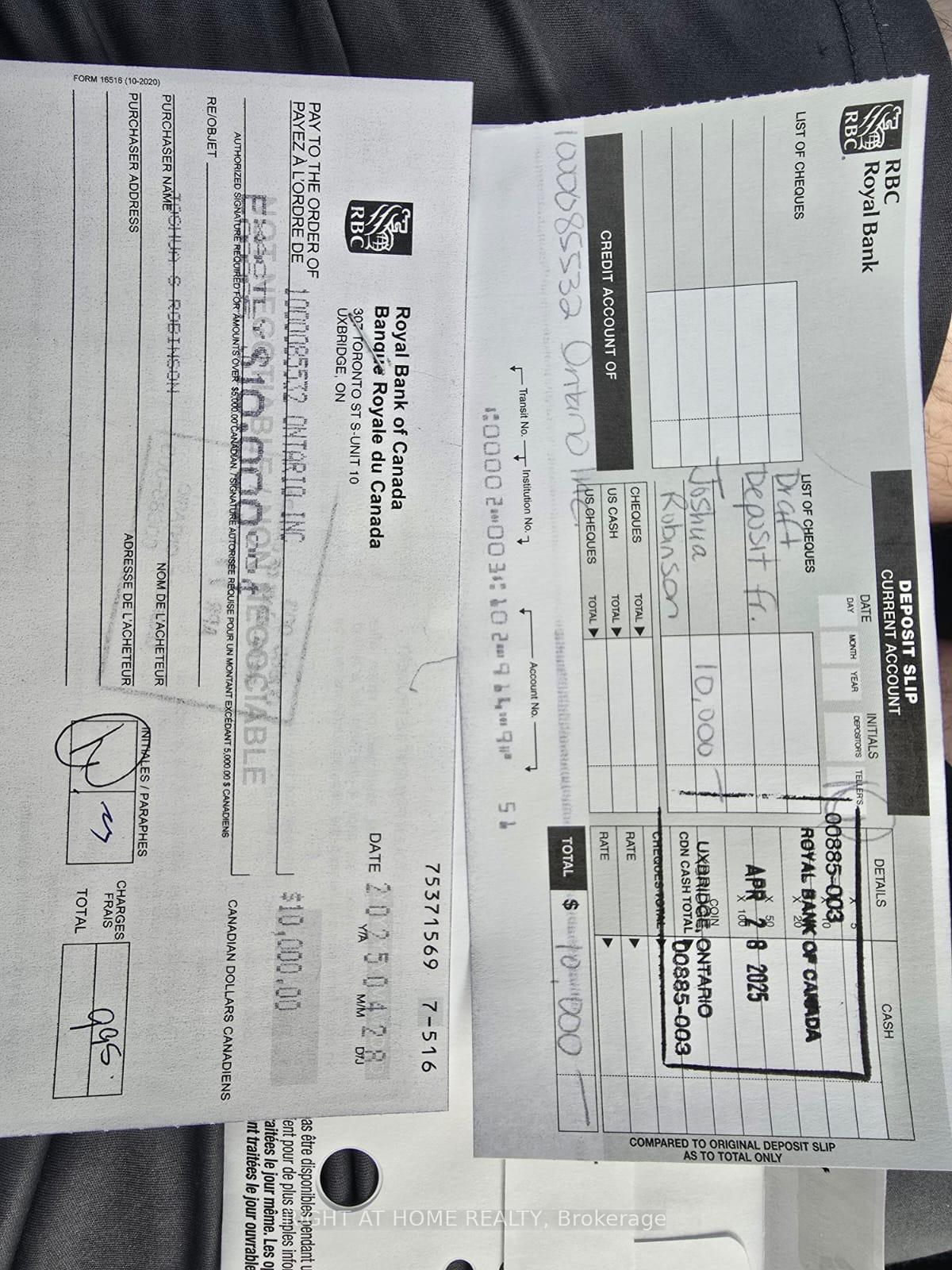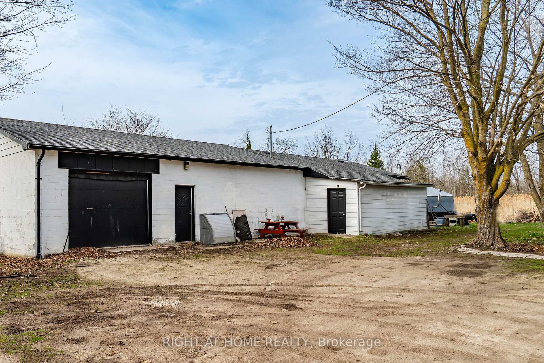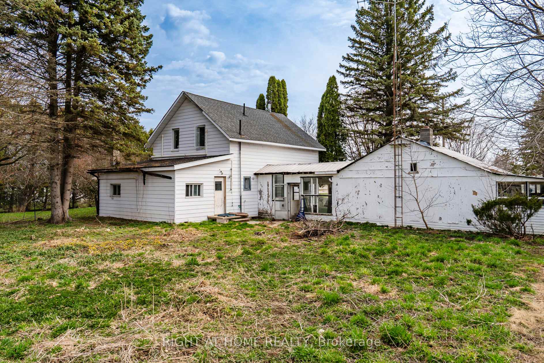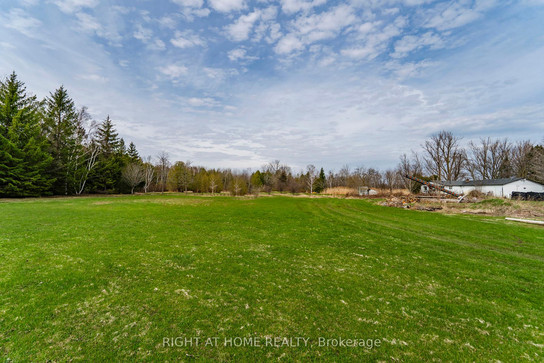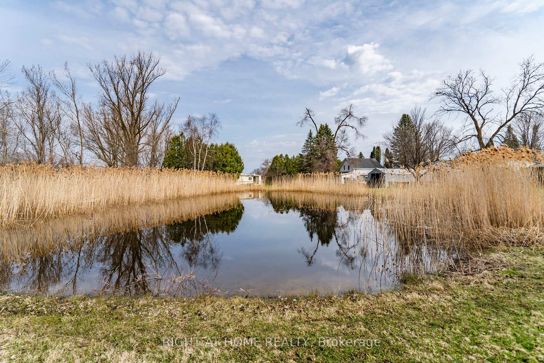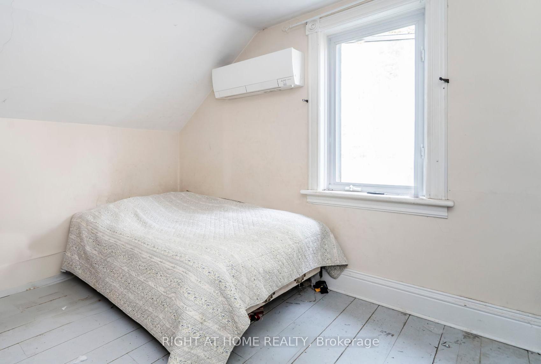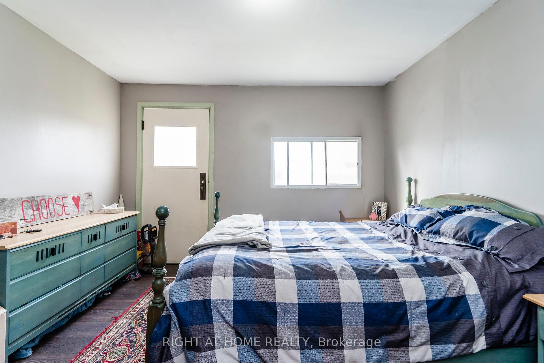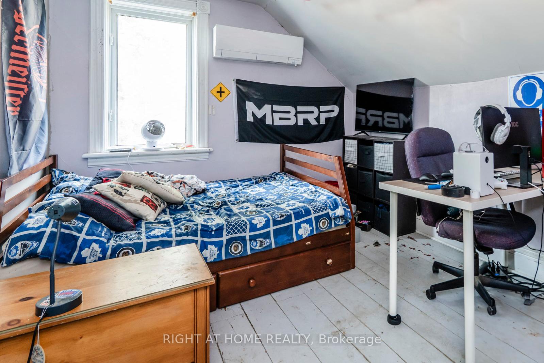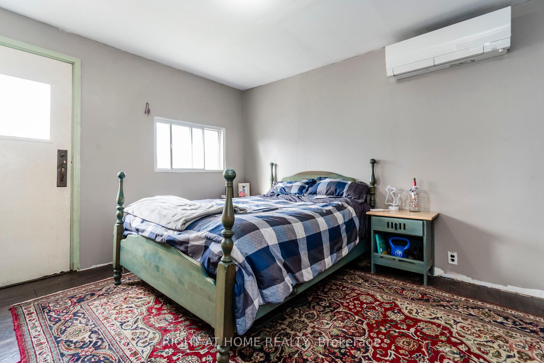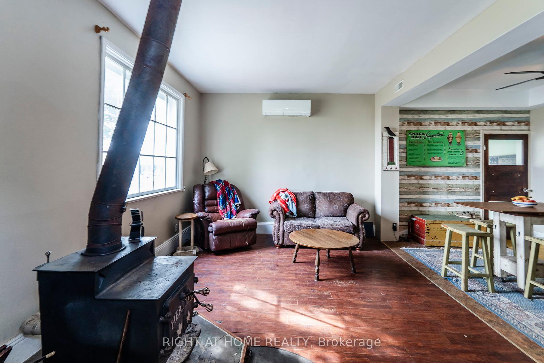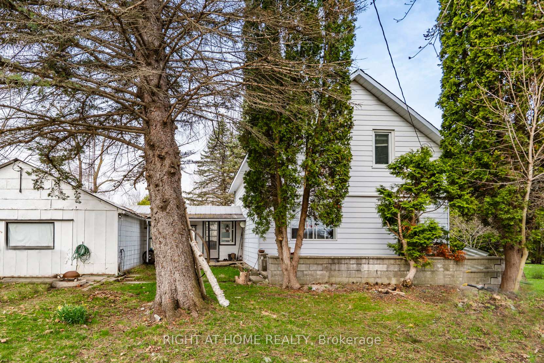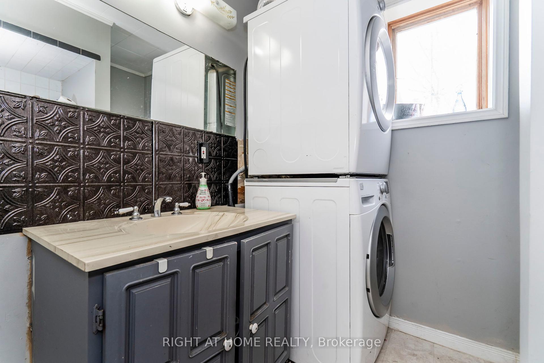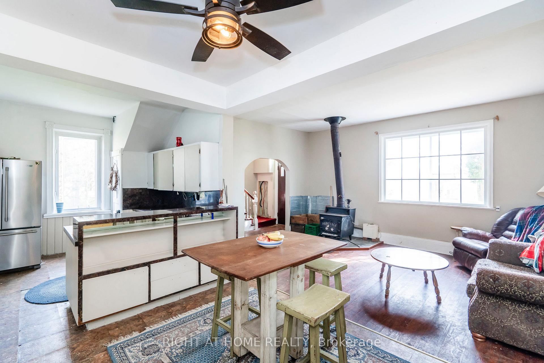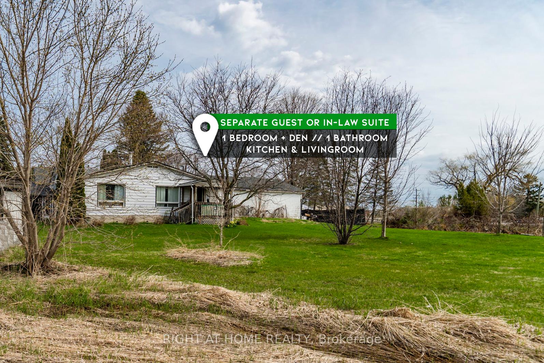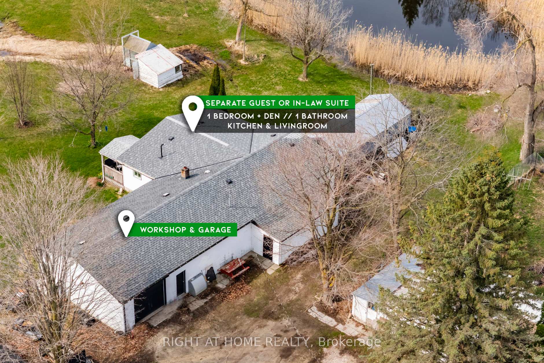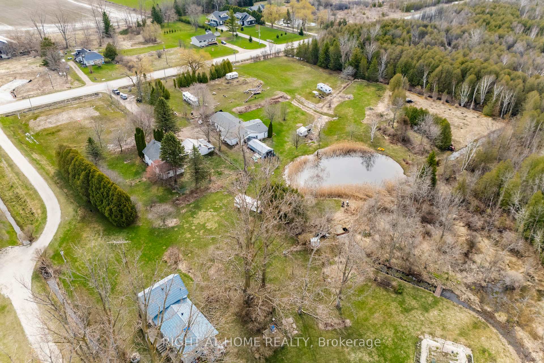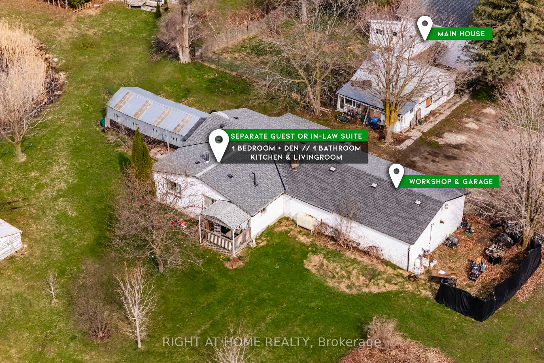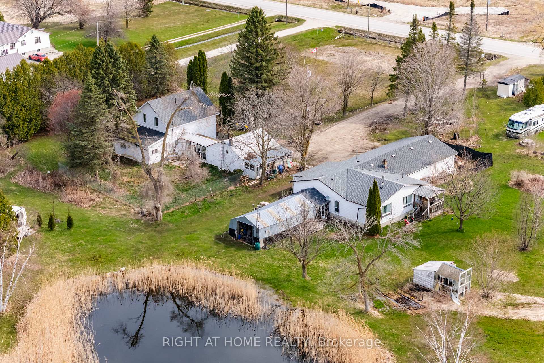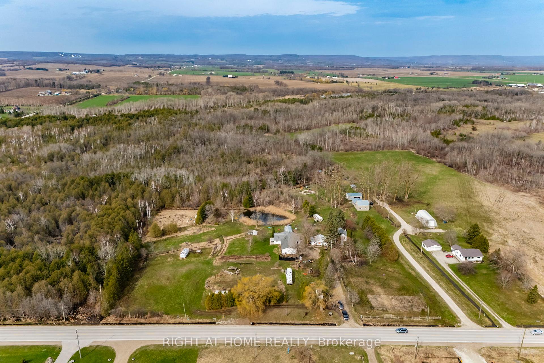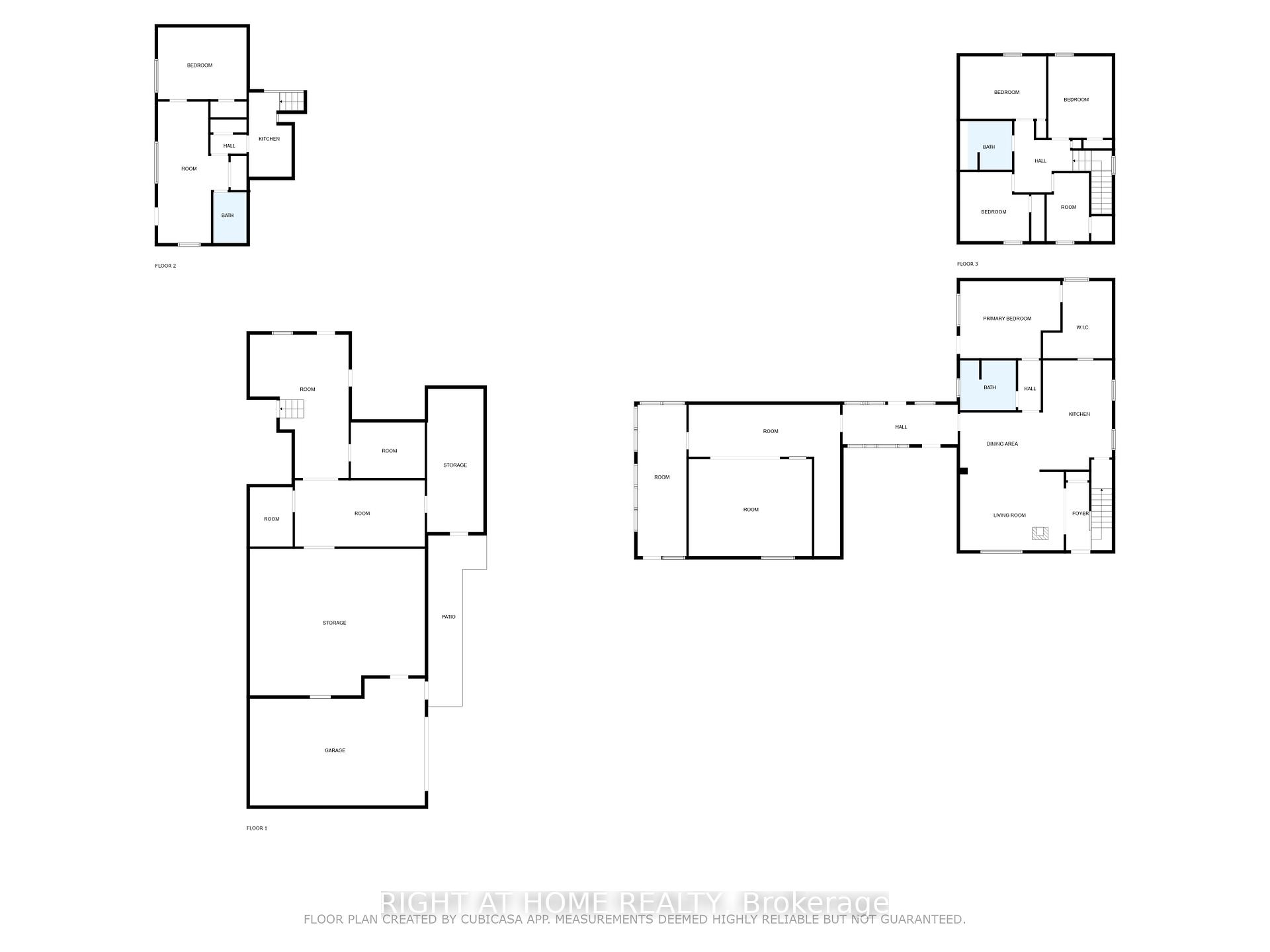$799,000
Available - For Sale
Listing ID: S12108961
1278 County Road 42 Road , Clearview, L0M 1S0, Simcoe
| Welcome to 1278 County Rd. 42 Where Endless Possibilities Await! This charming 5-bedroom family home sits on a 5-acre lot complete with a pond, offering peace, privacy, and room to grow. While the home is ready for some cosmetic updates, its priced to sell and full of potential. Inside, you'll find a cozy wood stove, plus four ductless heat pumps that also provide air conditioning during warmer months. The layout offers flexibility for families, hobbyists, or those looking for extra space. A highlight of this property is the separate in-law suite featuring its own entrance, kitchen, living room, bedroom + den, 3-piece bathroom, mudroom, and private laundry ideal for an in-law suite. Outside, enjoy a detached garage with workshop space, a long driveway with parking for 10+ vehicles, and plenty of room to roam. Located just minutes from amenities in Stayner and only 20 minutes to Wasaga Beach, Collingwood, or Angus, this is a rare opportunity to enjoy country living with town conveniences nearby. Don't miss your chance book your showing today! |
| Price | $799,000 |
| Taxes: | $5859.00 |
| Assessment Year: | 2024 |
| Occupancy: | Owner+T |
| Address: | 1278 County Road 42 Road , Clearview, L0M 1S0, Simcoe |
| Directions/Cross Streets: | Hwy 26 & Cty Rd.42 |
| Rooms: | 9 |
| Rooms +: | 7 |
| Bedrooms: | 5 |
| Bedrooms +: | 1 |
| Family Room: | F |
| Basement: | Crawl Space |
| Level/Floor | Room | Length(ft) | Width(ft) | Descriptions | |
| Room 1 | Main | Kitchen | 16.76 | 10.43 | |
| Room 2 | Main | Living Ro | 16.07 | 11.58 | Wood Stove |
| Room 3 | Main | Primary B | 14.5 | 11.68 | |
| Room 4 | Ground | Dining Ro | 11.32 | 9.68 | |
| Room 5 | Second | Bedroom 2 | 10.33 | 7.9 | |
| Room 6 | Second | Bedroom 3 | 12.76 | 10.07 | |
| Room 7 | Second | Bedroom 4 | 12.6 | 9.84 | |
| Room 8 | Second | Bedroom 5 | 7.51 | 7.51 | |
| Room 9 | Main | Living Ro | 22.4 | 14.4 | |
| Room 10 | Main | Den | 11.28 | 8.69 | |
| Room 11 | Upper | Kitchen | 12.43 | 6.99 | |
| Room 12 | Upper | Dining Ro | 15.58 | 8.2 | W/O To Deck |
| Room 13 | Upper | Primary B | 13.12 | 11.61 | |
| Room 14 | Main | Mud Room | 19.48 | 10.66 | |
| Room 15 | Main | Laundry | 6.99 | 6.49 |
| Washroom Type | No. of Pieces | Level |
| Washroom Type 1 | 4 | Second |
| Washroom Type 2 | 2 | Main |
| Washroom Type 3 | 3 | Main |
| Washroom Type 4 | 0 | |
| Washroom Type 5 | 0 |
| Total Area: | 0.00 |
| Approximatly Age: | 51-99 |
| Property Type: | Detached |
| Style: | 1 1/2 Storey |
| Exterior: | Aluminum Siding |
| Garage Type: | Detached |
| (Parking/)Drive: | Other |
| Drive Parking Spaces: | 10 |
| Park #1 | |
| Parking Type: | Other |
| Park #2 | |
| Parking Type: | Other |
| Pool: | None |
| Other Structures: | Workshop, Othe |
| Approximatly Age: | 51-99 |
| Approximatly Square Footage: | 3000-3500 |
| Property Features: | Golf, School Bus Route |
| CAC Included: | N |
| Water Included: | N |
| Cabel TV Included: | N |
| Common Elements Included: | N |
| Heat Included: | N |
| Parking Included: | N |
| Condo Tax Included: | N |
| Building Insurance Included: | N |
| Fireplace/Stove: | Y |
| Heat Type: | Heat Pump |
| Central Air Conditioning: | Wall Unit(s |
| Central Vac: | N |
| Laundry Level: | Syste |
| Ensuite Laundry: | F |
| Elevator Lift: | False |
| Sewers: | Septic |
$
%
Years
This calculator is for demonstration purposes only. Always consult a professional
financial advisor before making personal financial decisions.
| Although the information displayed is believed to be accurate, no warranties or representations are made of any kind. |
| RIGHT AT HOME REALTY |
|
|

Farnaz Masoumi
Broker
Dir:
647-923-4343
Bus:
905-695-7888
Fax:
905-695-0900
| Book Showing | Email a Friend |
Jump To:
At a Glance:
| Type: | Freehold - Detached |
| Area: | Simcoe |
| Municipality: | Clearview |
| Neighbourhood: | Stayner |
| Style: | 1 1/2 Storey |
| Approximate Age: | 51-99 |
| Tax: | $5,859 |
| Beds: | 5+1 |
| Baths: | 3 |
| Fireplace: | Y |
| Pool: | None |
Locatin Map:
Payment Calculator:

