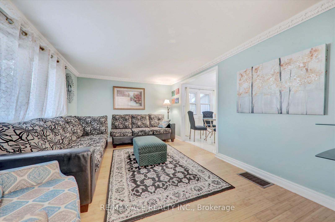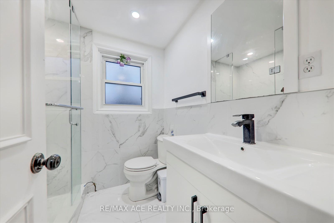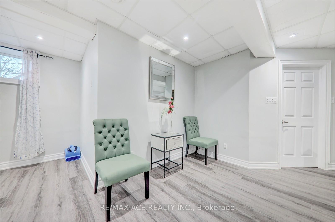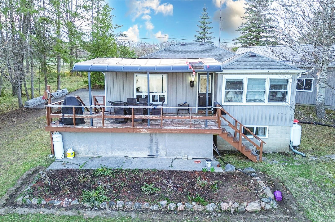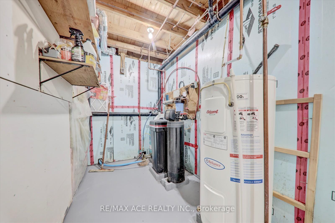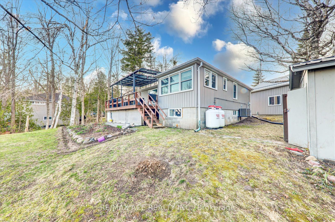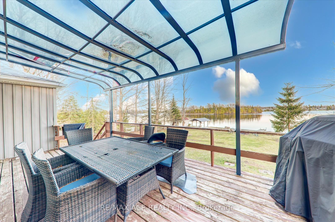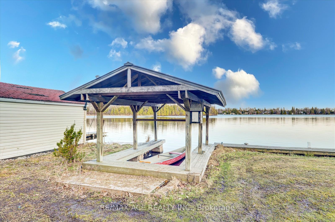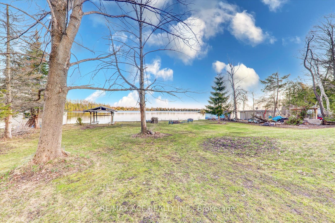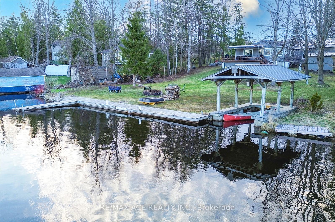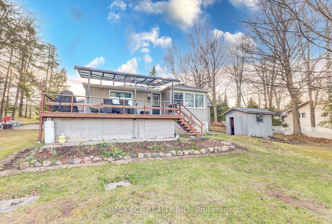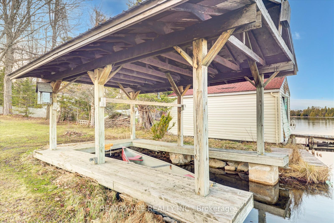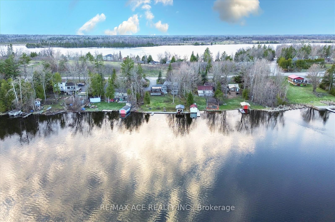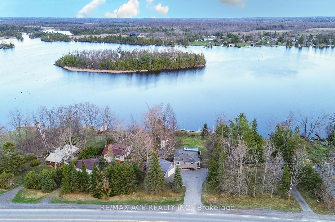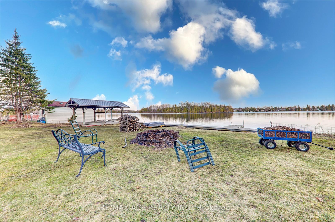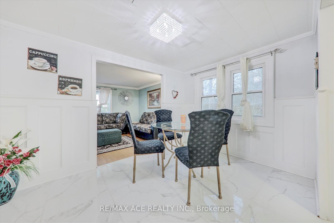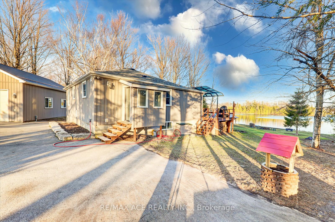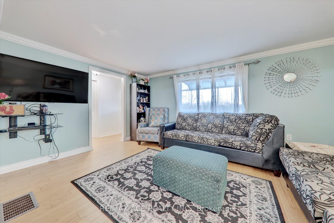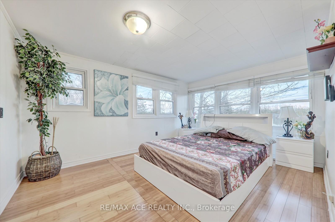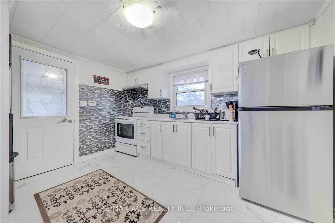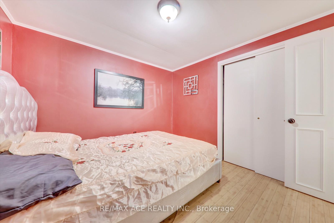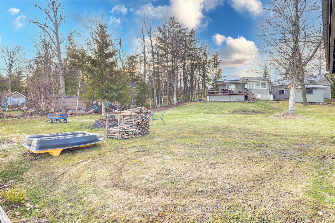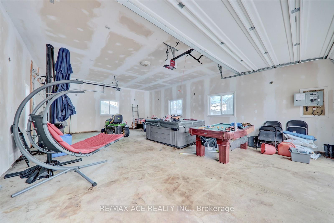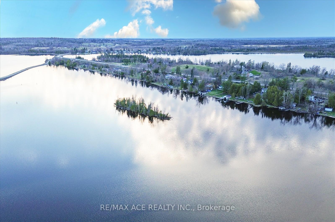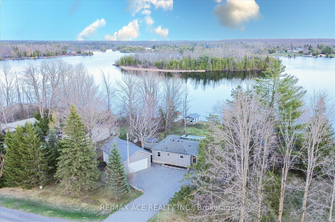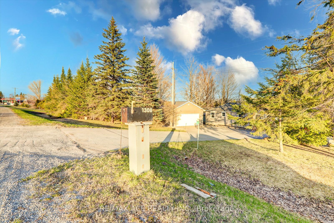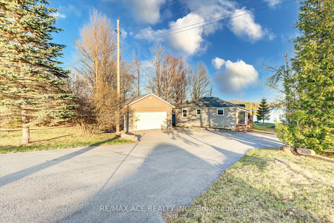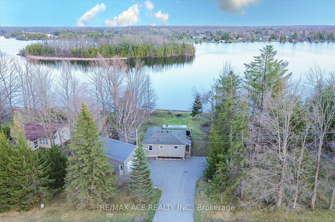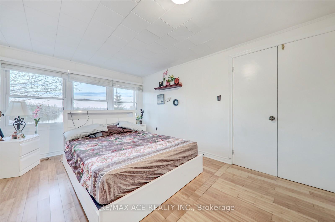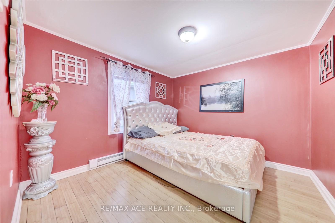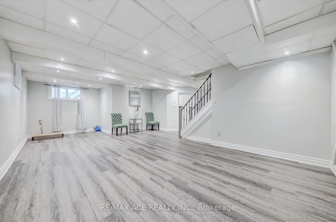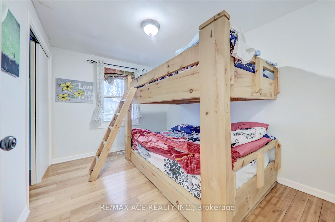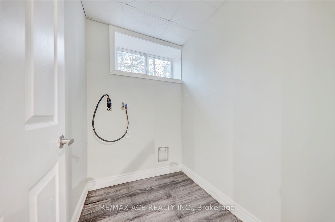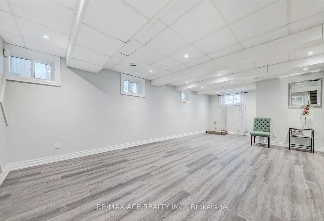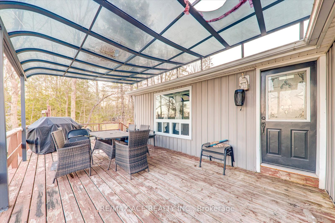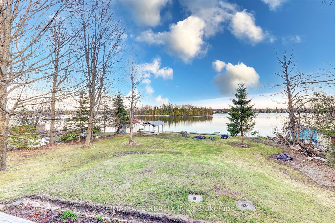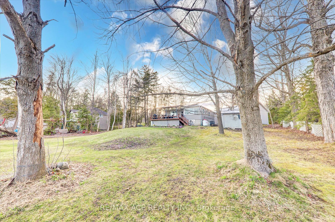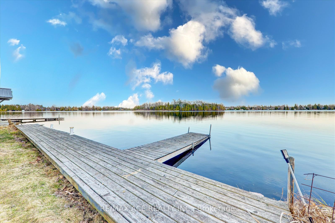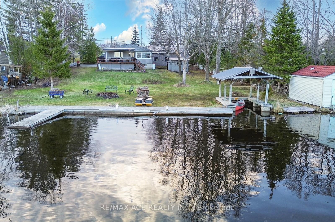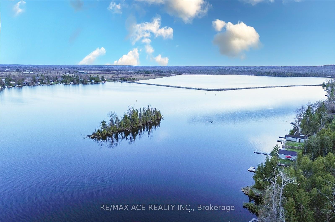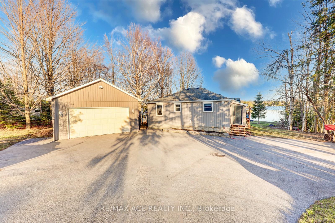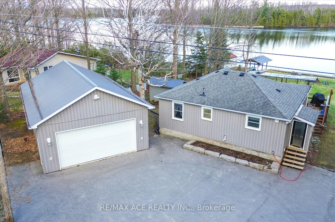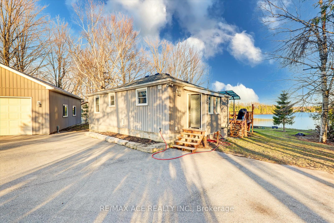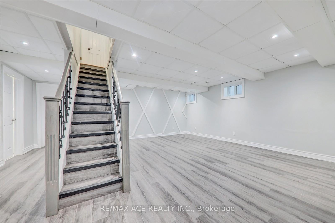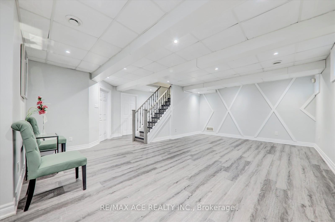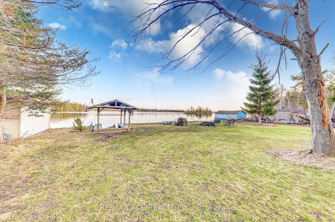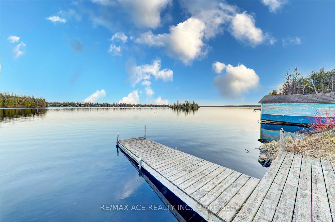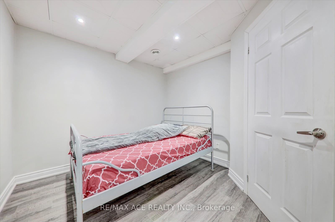$799,900
Available - For Sale
Listing ID: X12109038
1308 Portage Road , Kawartha Lakes, K0M 2B0, Kawartha Lakes
| Get ready to soak up the best of summer right on the Trent Severn Waterway with this impeccable waterfront home. Exceptionally maintained and move-in ready, this property offers everything you need for year-round comfort and endless lakeside enjoyment. Highlights include: Fully finished basement for added living space, Oversized garage/workshop with full electrical service, Updated water system, Spacious 24 x 12 deck perfect for relaxing or entertaining. Wake up to breathtaking sunrises over the water, and enjoy your morning coffee on the deck as the lake comes to life his is more than a home it's a lifestyle. Life is good at the lake. |
| Price | $799,900 |
| Taxes: | $3388.68 |
| Occupancy: | Vacant |
| Address: | 1308 Portage Road , Kawartha Lakes, K0M 2B0, Kawartha Lakes |
| Directions/Cross Streets: | 48 & Hillcrest |
| Rooms: | 8 |
| Rooms +: | 5 |
| Bedrooms: | 3 |
| Bedrooms +: | 1 |
| Family Room: | F |
| Basement: | Finished |
| Level/Floor | Room | Length(ft) | Width(ft) | Descriptions | |
| Room 1 | Main | Kitchen | 11.12 | 8.99 | |
| Room 2 | Main | Dining Ro | 8.66 | 11.91 | |
| Room 3 | Main | Living Ro | 14.1 | 10.79 | |
| Room 4 | Main | Primary B | 10.04 | 9.91 | |
| Room 5 | Main | Bedroom 2 | 10.04 | 8.04 | |
| Room 6 | Main | Bedroom 3 | 10.04 | 9.84 | |
| Room 7 | Main | Bathroom | 6.56 | 3.94 | |
| Room 8 | Basement | Laundry | 6.04 | 3.94 | |
| Room 9 | Basement | Recreatio | 21.32 | 16.04 | |
| Room 10 | Basement | Bathroom | 6 | 6.04 | |
| Room 11 | Basement | Office | 10.79 | 9.61 |
| Washroom Type | No. of Pieces | Level |
| Washroom Type 1 | 4 | Basement |
| Washroom Type 2 | 4 | Main |
| Washroom Type 3 | 0 | |
| Washroom Type 4 | 0 | |
| Washroom Type 5 | 0 |
| Total Area: | 0.00 |
| Property Type: | Detached |
| Style: | Bungalow |
| Exterior: | Vinyl Siding |
| Garage Type: | Detached |
| (Parking/)Drive: | Private Do |
| Drive Parking Spaces: | 12 |
| Park #1 | |
| Parking Type: | Private Do |
| Park #2 | |
| Parking Type: | Private Do |
| Pool: | None |
| Approximatly Square Footage: | 700-1100 |
| CAC Included: | N |
| Water Included: | N |
| Cabel TV Included: | N |
| Common Elements Included: | N |
| Heat Included: | N |
| Parking Included: | N |
| Condo Tax Included: | N |
| Building Insurance Included: | N |
| Fireplace/Stove: | N |
| Heat Type: | Forced Air |
| Central Air Conditioning: | Central Air |
| Central Vac: | N |
| Laundry Level: | Syste |
| Ensuite Laundry: | F |
| Sewers: | Septic |
| Utilities-Hydro: | A |
$
%
Years
This calculator is for demonstration purposes only. Always consult a professional
financial advisor before making personal financial decisions.
| Although the information displayed is believed to be accurate, no warranties or representations are made of any kind. |
| RE/MAX ACE REALTY INC. |
|
|

Farnaz Masoumi
Broker
Dir:
647-923-4343
Bus:
905-695-7888
Fax:
905-695-0900
| Virtual Tour | Book Showing | Email a Friend |
Jump To:
At a Glance:
| Type: | Freehold - Detached |
| Area: | Kawartha Lakes |
| Municipality: | Kawartha Lakes |
| Neighbourhood: | Eldon |
| Style: | Bungalow |
| Tax: | $3,388.68 |
| Beds: | 3+1 |
| Baths: | 2 |
| Fireplace: | N |
| Pool: | None |
Locatin Map:
Payment Calculator:

