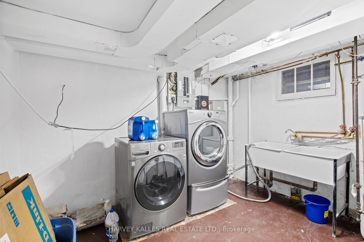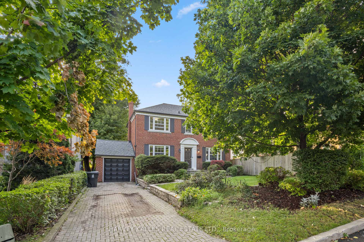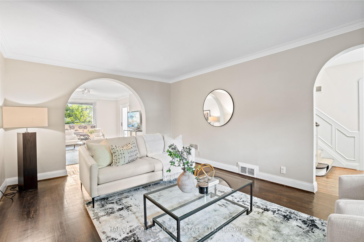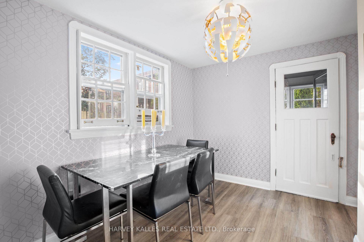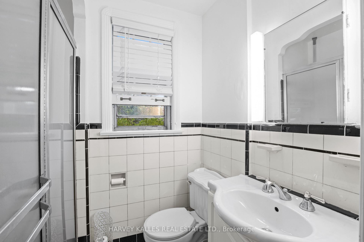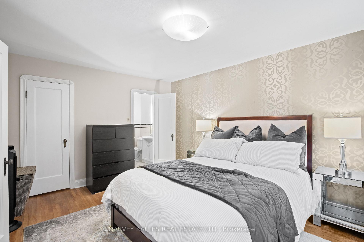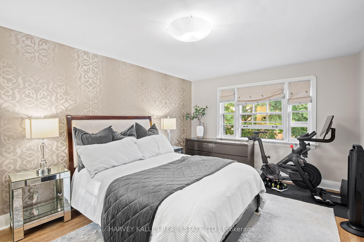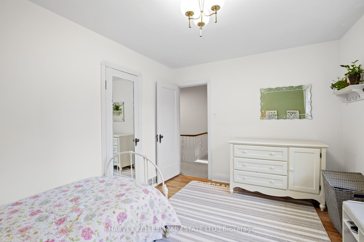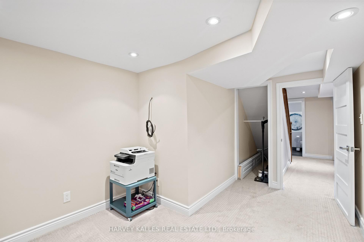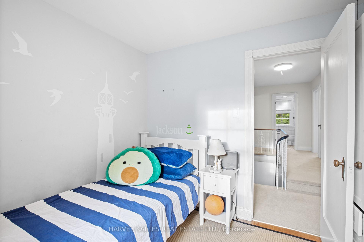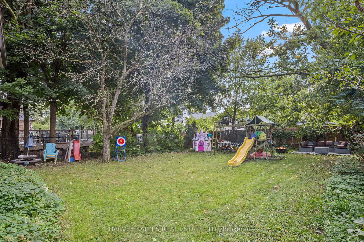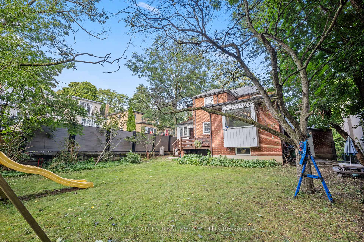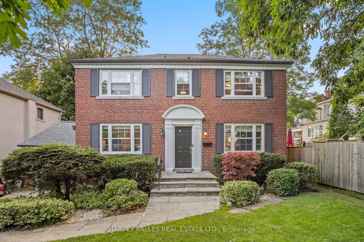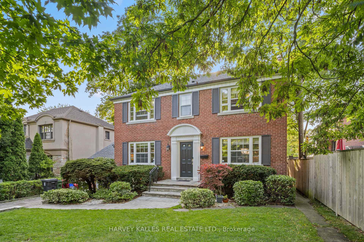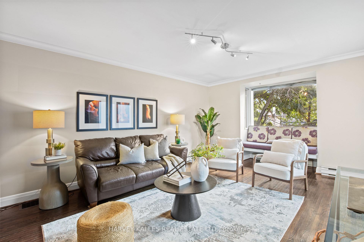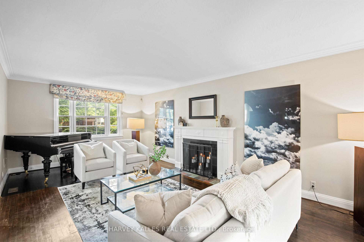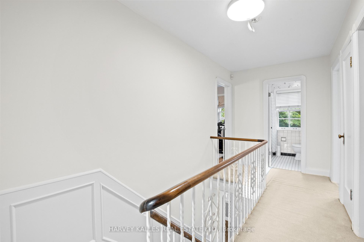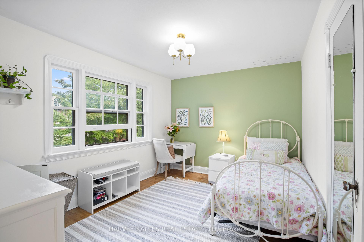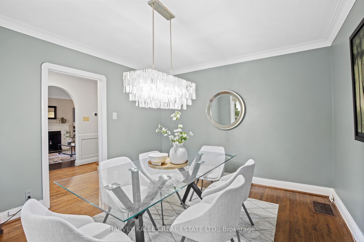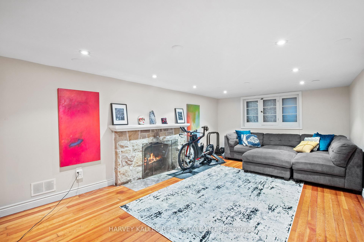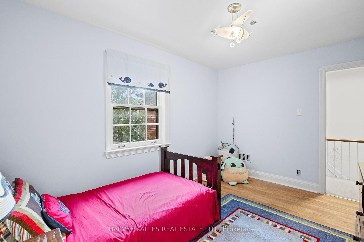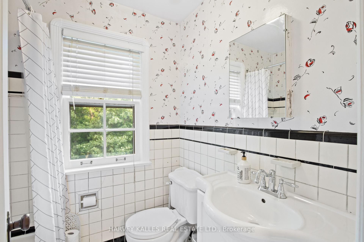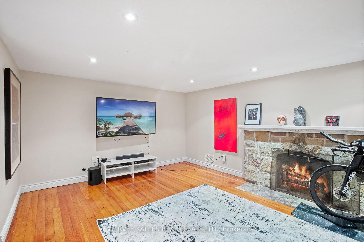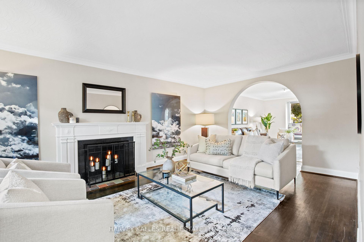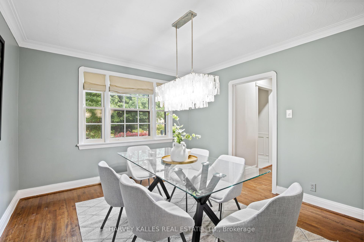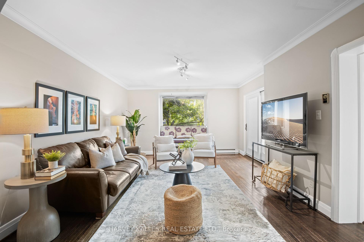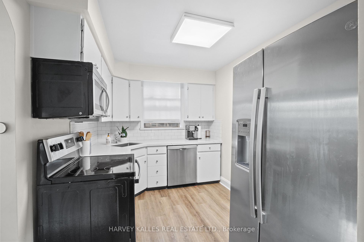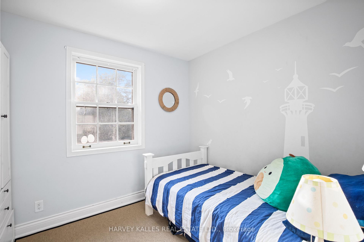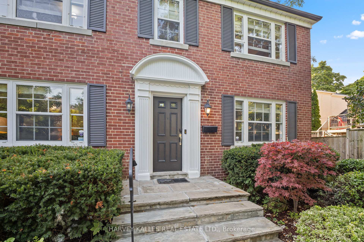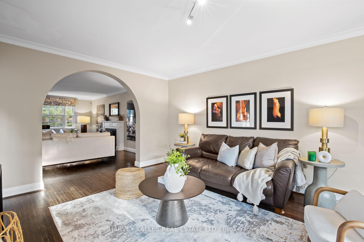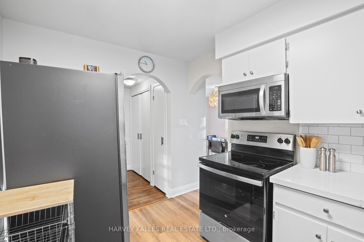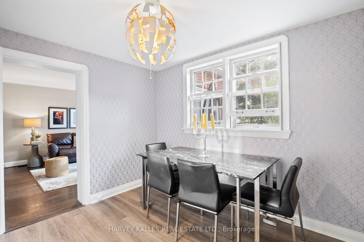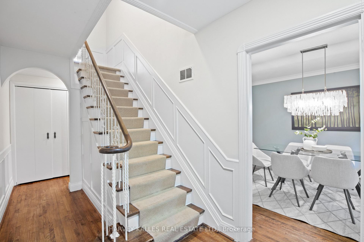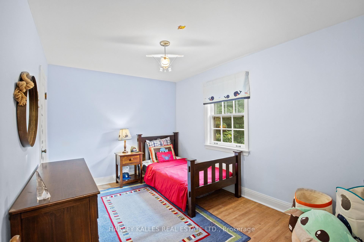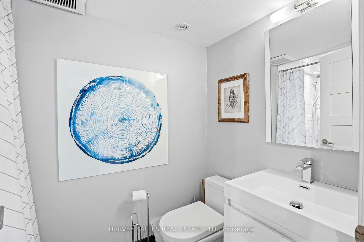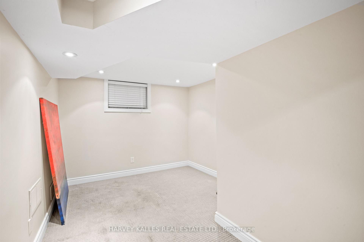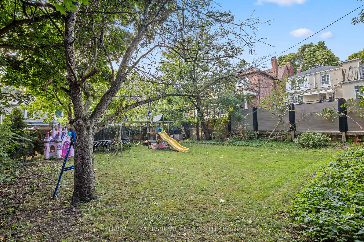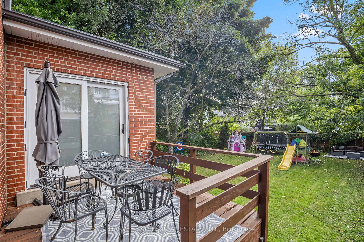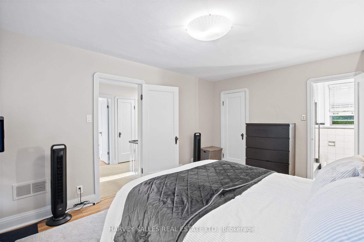$2,749,000
Available - For Sale
Listing ID: C12109059
14 Lawnhurst Boul , Toronto, M6B 3C6, Toronto
| Welcome To 14 Lawnhurst Blvd, A Spacious Family Home Nestled In The Quiet, Charming Streets Of Upper Forest Hill, Known For Its Boutique Shops, Local Eateries, And Proximity To The Beltline Trail. Set On A Generous West Facing 50 X 125 Ft Lot, This Home Offers Easy Access To Downtown Toronto With Eglinton West Subway Station Just A Short Walk Away. It Features 4 Large Bedrooms Upstairs, An Additional Bedroom On The Lower Level Ideal For Guests Or A Home Office, And A Fabulous Main Floor Addition With A Walkout To A Beautifully Landscaped Backyard - Perfect For Outdoor Dining And Entertaining. This Lovingly Cared For Home Blends Charm, Functionality, And A Prime Location, Making It The Perfect Place To Create Lasting Family Memories. Must Be Seen! |
| Price | $2,749,000 |
| Taxes: | $11001.14 |
| Occupancy: | Owner |
| Address: | 14 Lawnhurst Boul , Toronto, M6B 3C6, Toronto |
| Directions/Cross Streets: | Bathurst/Eglinton |
| Rooms: | 8 |
| Rooms +: | 2 |
| Bedrooms: | 4 |
| Bedrooms +: | 1 |
| Family Room: | T |
| Basement: | Finished |
| Level/Floor | Room | Length(ft) | Width(ft) | Descriptions | |
| Room 1 | Main | Living Ro | 12.79 | 21.65 | Hardwood Floor, Picture Window, Fireplace |
| Room 2 | Main | Dining Ro | 11.15 | 13.12 | Hardwood Floor, Picture Window, W/O To Deck |
| Room 3 | Main | Office | 10.17 | 8.2 | Hardwood Floor, Picture Window |
| Room 4 | Main | Kitchen | 11.15 | 8.2 | Vinyl Floor, Quartz Counter, Picture Window |
| Room 5 | Main | Family Ro | 13.12 | 19.02 | Hardwood Floor, Picture Window, W/O To Patio |
| Room 6 | Second | Primary B | 11.15 | 16.07 | Hardwood Floor, Walk-In Closet(s), Picture Window |
| Room 7 | Second | Bedroom 2 | 12.46 | 9.84 | Hardwood Floor, Picture Window, Closet |
| Room 8 | Second | Bedroom 3 | 12.46 | 9.18 | Hardwood Floor, Picture Window |
| Room 9 | Second | Bedroom 4 | 10.17 | 8.53 | Hardwood Floor, Picture Window, Closet |
| Room 10 | Lower | Recreatio | 12.14 | 20.99 | Hardwood Floor, Above Grade Window, Fireplace |
| Room 11 | Lower | Bedroom | 9.51 | 13.12 | Broadloom, Above Grade Window, Pot Lights |
| Washroom Type | No. of Pieces | Level |
| Washroom Type 1 | 4 | Second |
| Washroom Type 2 | 3 | Lower |
| Washroom Type 3 | 0 | |
| Washroom Type 4 | 0 | |
| Washroom Type 5 | 0 |
| Total Area: | 0.00 |
| Property Type: | Detached |
| Style: | 2-Storey |
| Exterior: | Brick |
| Garage Type: | Attached |
| (Parking/)Drive: | Private |
| Drive Parking Spaces: | 2 |
| Park #1 | |
| Parking Type: | Private |
| Park #2 | |
| Parking Type: | Private |
| Pool: | None |
| Approximatly Square Footage: | 2000-2500 |
| Property Features: | Park, Public Transit |
| CAC Included: | N |
| Water Included: | N |
| Cabel TV Included: | N |
| Common Elements Included: | N |
| Heat Included: | N |
| Parking Included: | N |
| Condo Tax Included: | N |
| Building Insurance Included: | N |
| Fireplace/Stove: | Y |
| Heat Type: | Forced Air |
| Central Air Conditioning: | Central Air |
| Central Vac: | N |
| Laundry Level: | Syste |
| Ensuite Laundry: | F |
| Elevator Lift: | False |
| Sewers: | Sewer |
$
%
Years
This calculator is for demonstration purposes only. Always consult a professional
financial advisor before making personal financial decisions.
| Although the information displayed is believed to be accurate, no warranties or representations are made of any kind. |
| HARVEY KALLES REAL ESTATE LTD. |
|
|

Farnaz Masoumi
Broker
Dir:
647-923-4343
Bus:
905-695-7888
Fax:
905-695-0900
| Book Showing | Email a Friend |
Jump To:
At a Glance:
| Type: | Freehold - Detached |
| Area: | Toronto |
| Municipality: | Toronto C04 |
| Neighbourhood: | Forest Hill North |
| Style: | 2-Storey |
| Tax: | $11,001.14 |
| Beds: | 4+1 |
| Baths: | 3 |
| Fireplace: | Y |
| Pool: | None |
Locatin Map:
Payment Calculator:

