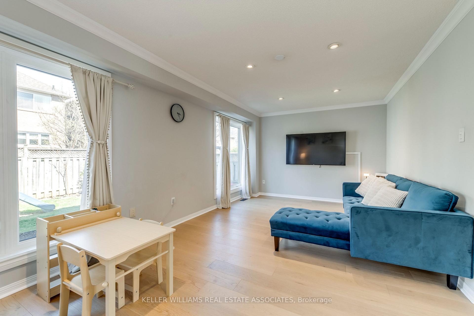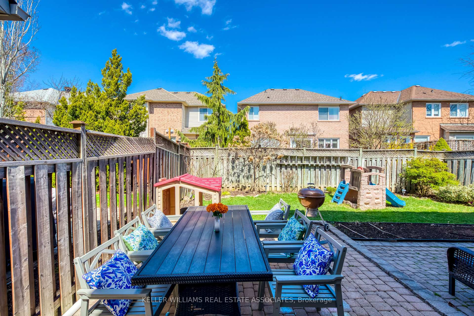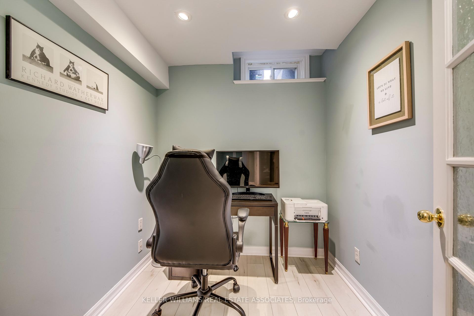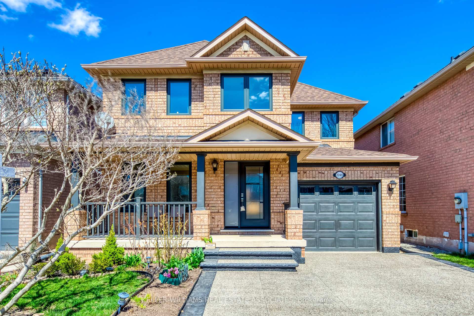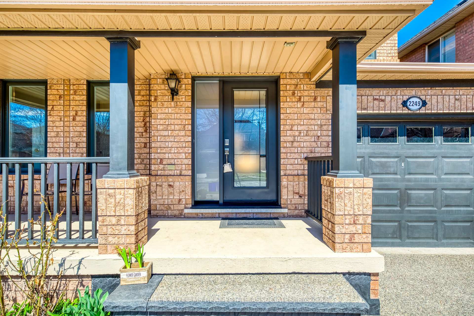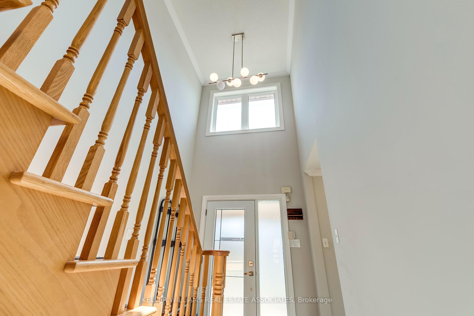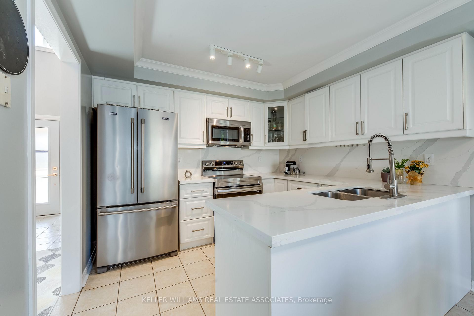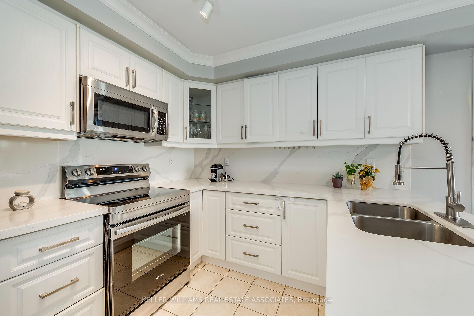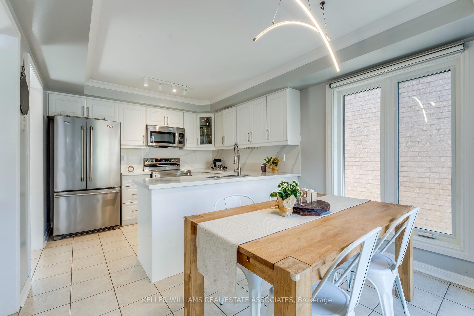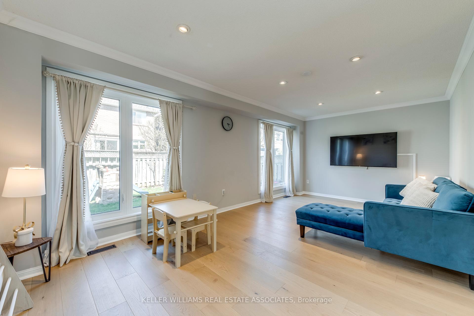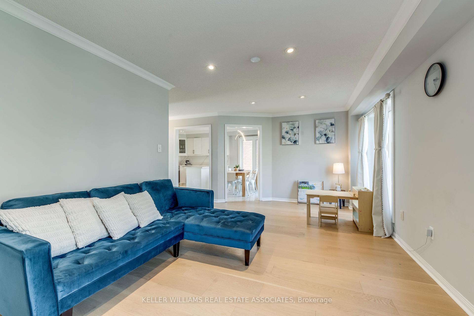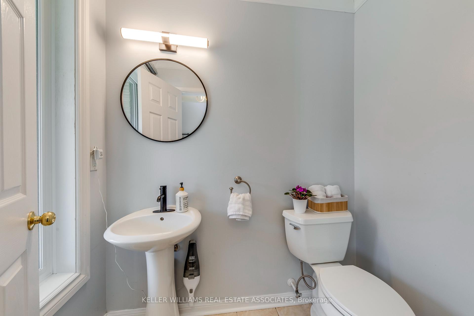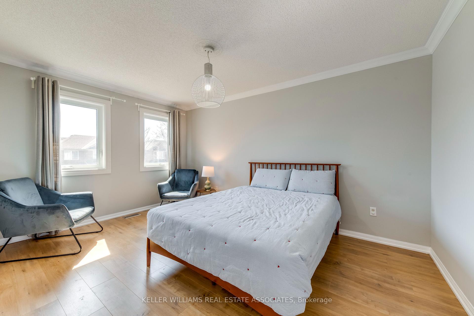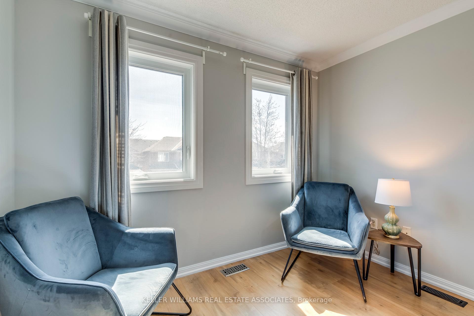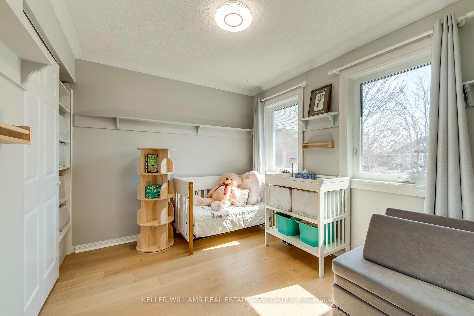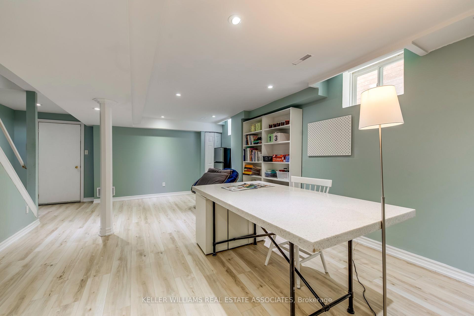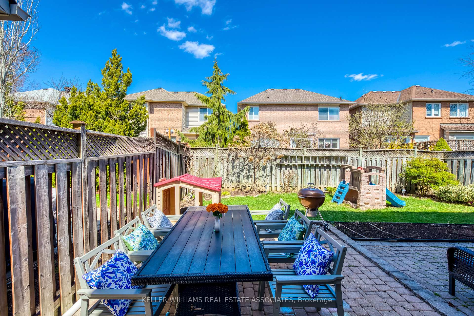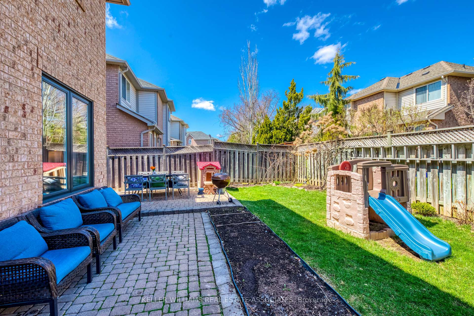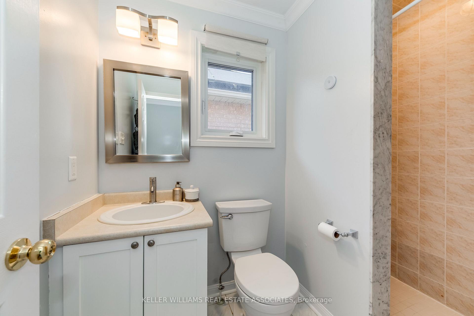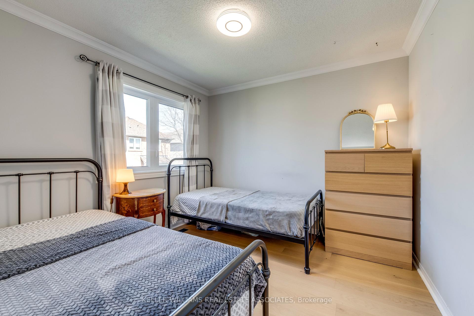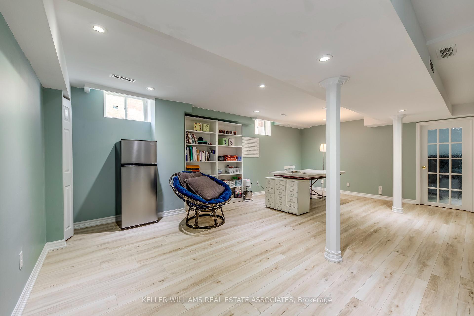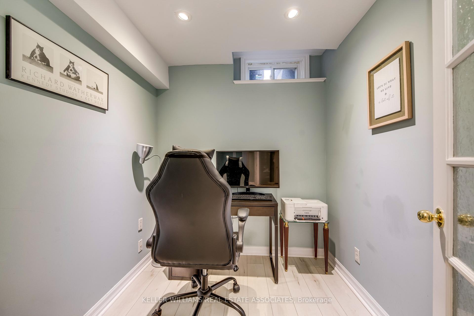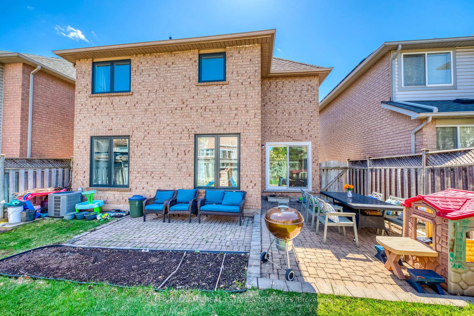$1,175,000
Available - For Sale
Listing ID: W12099320
2249 Oakhaven Driv , Oakville, L6M 3X9, Halton
| Welcome to this beautifully-maintained 3-bedroom, 2.5-bath home in Oakvilles desirable West Oak Trails. With thoughtful upgrades throughout, this warm, move-in-ready home delivers comfort and style. Arriving home feels special by being welcomed by an extra-wide driveway that comfortably fits two cars, a beautiful front garden and a welcoming front porch and entry. New front and patio doors and triple-glazed windows (2021/22) add modern efficiency throughout. Inside, engineered hardwood floors (2021) flow through the main level, leading to a fully renovated kitchen with quartz countertops, updated cabinetry, and stainless steel appliances (2019/22). A bright breakfast area with walkout to the backyard makes this space perfect for everyday living and entertaining. Upstairs, with Hardwood floors throughout, offers a spacious primary bedroom w/walk-in closet and 3-piece ensuite. Two additional bedrooms and a full bath completing the level. The finished basement includes updated flooring (19) and flexible space for a rec room or home office. Outside, enjoy the private interlock patio with natural gas BBQ hookup. Close to top-rated schools, trails, parks, shopping, the hospital, and major highways this home checks all the boxes. |
| Price | $1,175,000 |
| Taxes: | $4417.00 |
| Assessment Year: | 2024 |
| Occupancy: | Owner |
| Address: | 2249 Oakhaven Driv , Oakville, L6M 3X9, Halton |
| Directions/Cross Streets: | Oakhaven and Westoak Trails |
| Rooms: | 5 |
| Rooms +: | 2 |
| Bedrooms: | 3 |
| Bedrooms +: | 0 |
| Family Room: | F |
| Basement: | Finished |
| Level/Floor | Room | Length(ft) | Width(ft) | Descriptions | |
| Room 1 | Main | Kitchen | 6.76 | 6.33 | Quartz Counter, Stainless Steel Appl, Undermount Sink |
| Room 2 | Main | Breakfast | 10.17 | 7.68 | Crown Moulding, Glass Doors, W/O To Patio |
| Room 3 | Main | Great Roo | 20.34 | 11.15 | Hardwood Floor, Crown Moulding, California Shutters |
| Room 4 | Upper | Primary B | 14.66 | 10.17 | 3 Pc Ensuite, Hardwood Floor, Walk-In Closet(s) |
| Room 5 | Upper | Bedroom 2 | 10.17 | 10.17 | Hardwood Floor, Large Window, Crown Moulding |
| Room 6 | Upper | Bedroom 3 | 10.17 | 8.76 | Hardwood Floor, Large Window, Overlooks Backyard |
| Room 7 | Basement | Recreatio | 20.99 | 13.25 | Pot Lights, Open Concept, Window |
| Room 8 | Basement | Office | 6.76 | 6.33 | Pot Lights, Glass Doors, Window |
| Washroom Type | No. of Pieces | Level |
| Washroom Type 1 | 2 | Main |
| Washroom Type 2 | 3 | Upper |
| Washroom Type 3 | 4 | Upper |
| Washroom Type 4 | 0 | |
| Washroom Type 5 | 0 |
| Total Area: | 0.00 |
| Approximatly Age: | 16-30 |
| Property Type: | Detached |
| Style: | 2-Storey |
| Exterior: | Brick |
| Garage Type: | Built-In |
| Drive Parking Spaces: | 2 |
| Pool: | None |
| Approximatly Age: | 16-30 |
| Approximatly Square Footage: | 1100-1500 |
| CAC Included: | N |
| Water Included: | N |
| Cabel TV Included: | N |
| Common Elements Included: | N |
| Heat Included: | N |
| Parking Included: | N |
| Condo Tax Included: | N |
| Building Insurance Included: | N |
| Fireplace/Stove: | N |
| Heat Type: | Forced Air |
| Central Air Conditioning: | Central Air |
| Central Vac: | N |
| Laundry Level: | Syste |
| Ensuite Laundry: | F |
| Sewers: | Sewer |
$
%
Years
This calculator is for demonstration purposes only. Always consult a professional
financial advisor before making personal financial decisions.
| Although the information displayed is believed to be accurate, no warranties or representations are made of any kind. |
| KELLER WILLIAMS REAL ESTATE ASSOCIATES |
|
|

Farnaz Masoumi
Broker
Dir:
647-923-4343
Bus:
905-695-7888
Fax:
905-695-0900
| Virtual Tour | Book Showing | Email a Friend |
Jump To:
At a Glance:
| Type: | Freehold - Detached |
| Area: | Halton |
| Municipality: | Oakville |
| Neighbourhood: | 1022 - WT West Oak Trails |
| Style: | 2-Storey |
| Approximate Age: | 16-30 |
| Tax: | $4,417 |
| Beds: | 3 |
| Baths: | 3 |
| Fireplace: | N |
| Pool: | None |
Locatin Map:
Payment Calculator:

