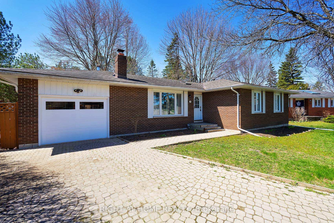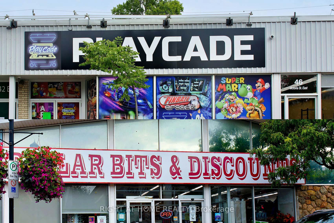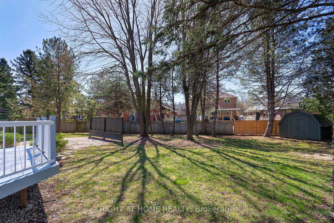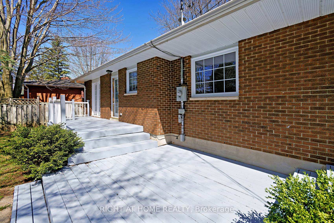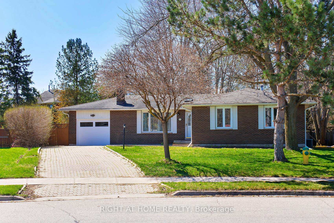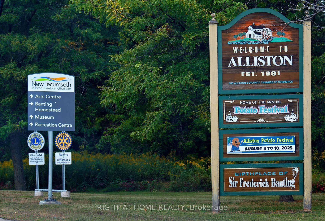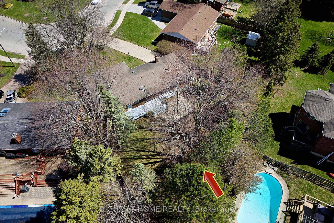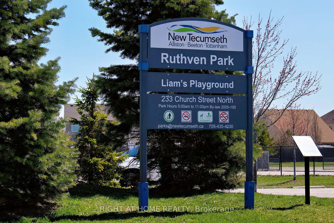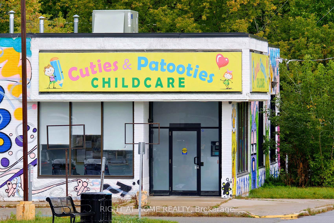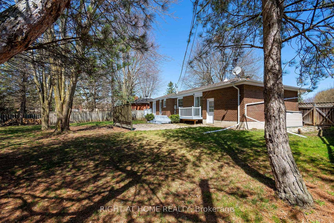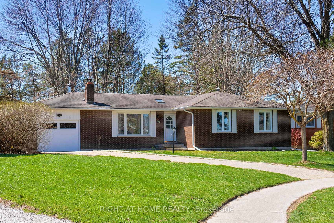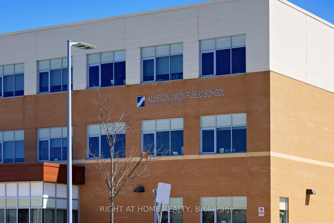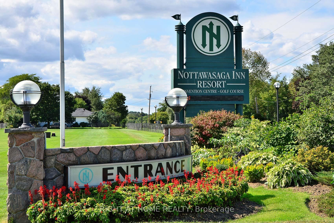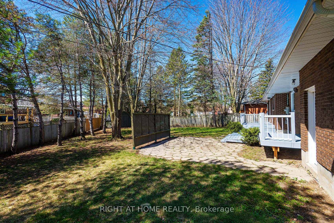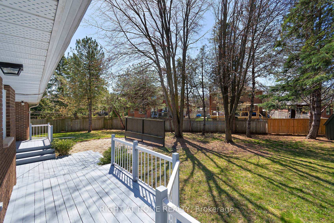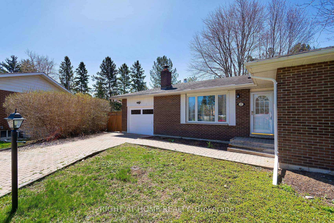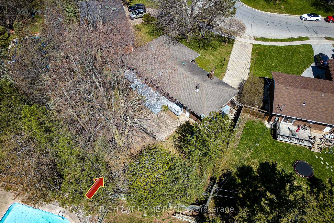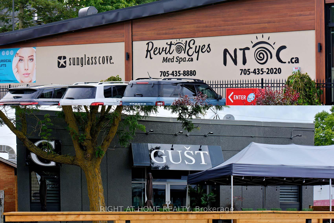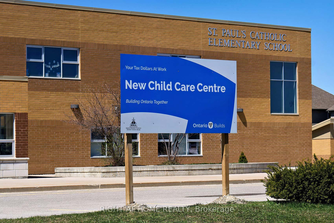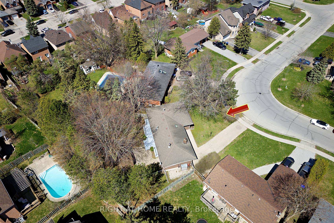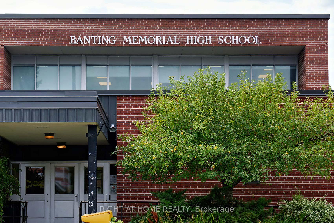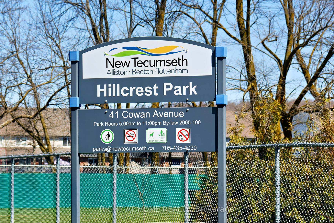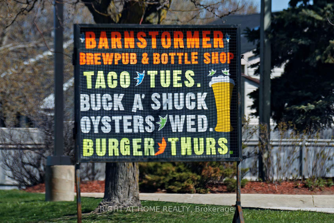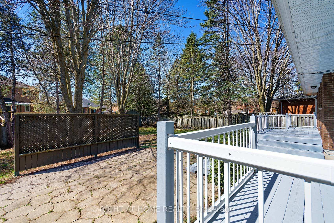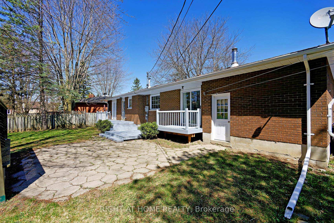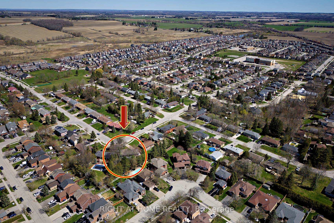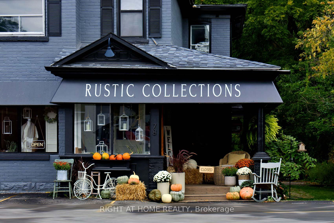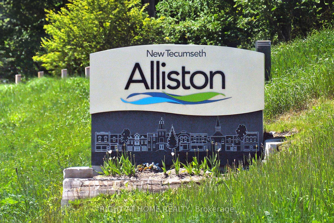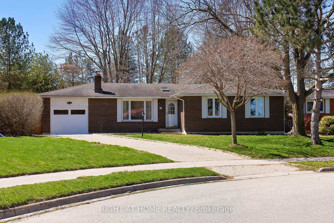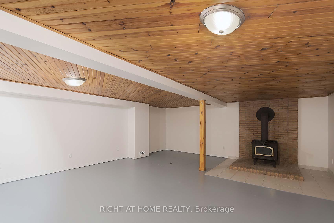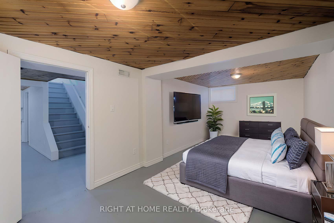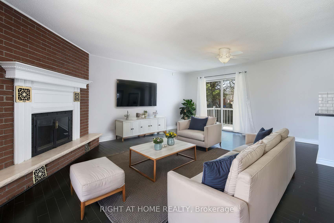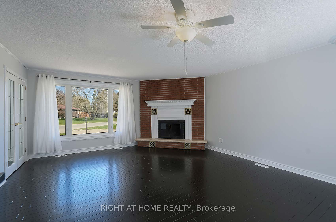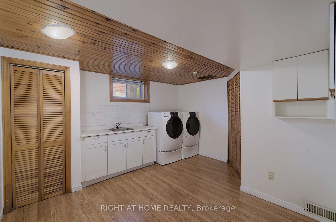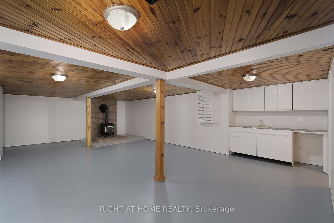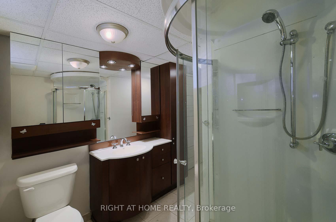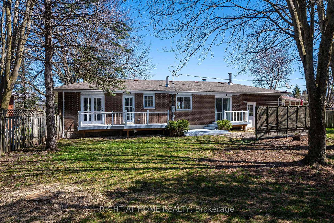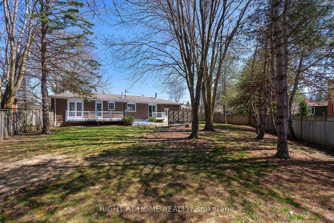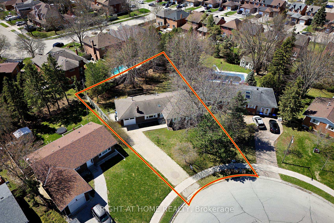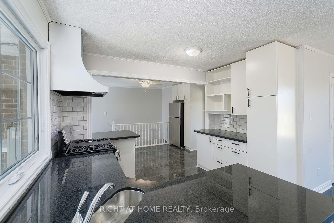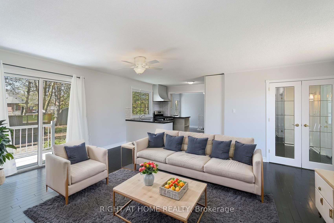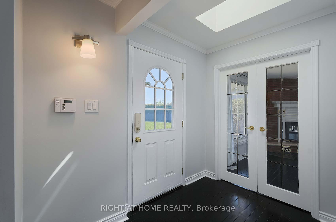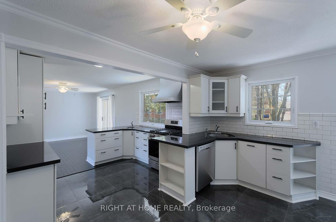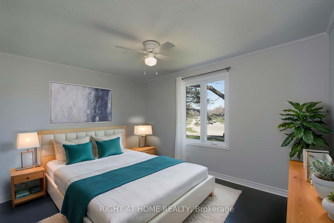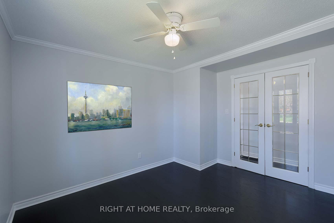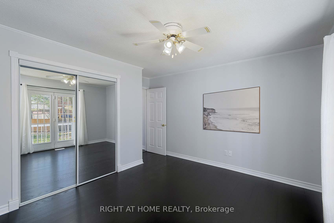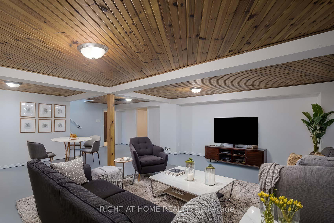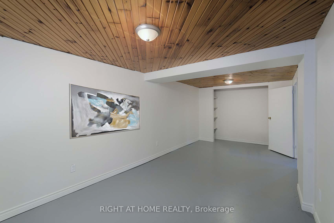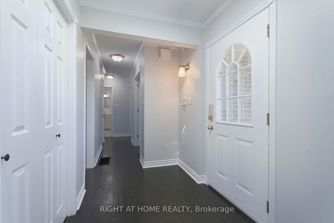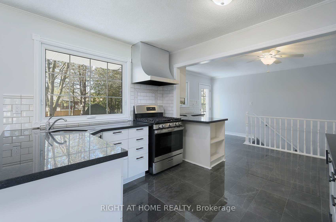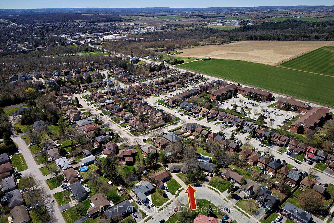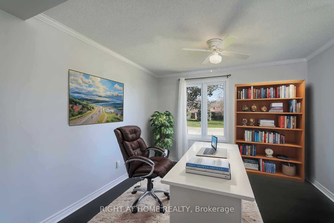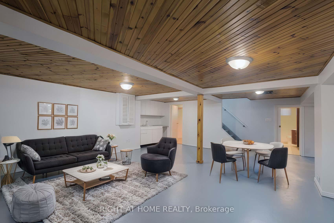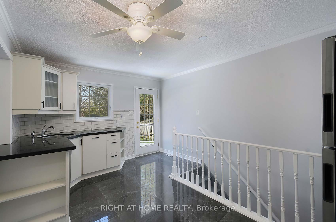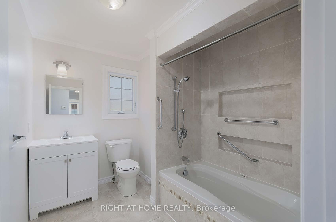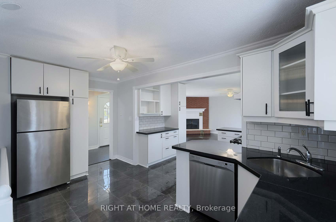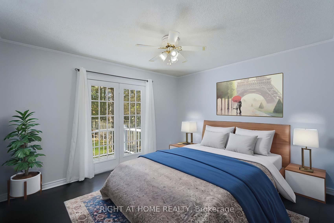$824,999
Available - For Sale
Listing ID: N12107574
17 Oak Stre , New Tecumseth, L9R 1M9, Simcoe
| Here Is Your Chance To Own This Pleasing Brick Bungalow In The Quiet, North End Of Alliston On A Gorgeous , Oversized (Over 9,800 Square Foot) and Private, Mature Treed Lot!!!!! Enjoy Peaceful & Relaxing Tranquility In Your Backyard Retreat!!! Great Location In Charming New Tecumseth Community! Walk To Schools, Parks, River, Downtown Alliston, Hospital and Shopping. Squeaky Clean with Many Updates Features Newer Windows, Skylight In Spacious Foyer, Updated Bathrooms, Updated Over The Years are Furnace & Roof (No Receipts), New Garage Door With Door From Garage To Fenced, Backyard, Offering An Open Concept FloorPlan with Good Sized Rooms. LivingRoom with Wood Fireplace & Flooded with Natural Daylight, Granite Counters in Kitchen with New Porcelain Flooring and Door to Backyard to a Nice Deck to Enjoy Outdoor Living, Refinished & Stained, Hardwood Flooring On Main Level, No Carpets Anywhere! The Spacious Basement Has Potential For In-Law Suite. Open Concept Rec Room with Wood Burning Fireplace and a 4th Bedroom, Full Renovated, Bathroom and Spacious & Cheerful, LaundryRoom/CraftRoom and Tons Of Storage Space. Basement Level Floors Painted & Requires Your Choice Of Finishing whether it be with Laminate or Carpet. This Adorable & Affordable Bungalow Can Be Yours To Call Home for Your Growing Family in a High Demand Location & Family Friendly Community!!!!! Please Note: Some Photos Have Been Virtually Staged. Show Anytime!!!!! |
| Price | $824,999 |
| Taxes: | $3892.67 |
| Occupancy: | Vacant |
| Address: | 17 Oak Stre , New Tecumseth, L9R 1M9, Simcoe |
| Directions/Cross Streets: | E. King St. N/S. Essa Rd |
| Rooms: | 6 |
| Rooms +: | 3 |
| Bedrooms: | 3 |
| Bedrooms +: | 1 |
| Family Room: | T |
| Basement: | Partially Fi |
| Level/Floor | Room | Length(ft) | Width(ft) | Descriptions | |
| Room 1 | Main | Living Ro | 16.2 | 19.58 | Combined w/Dining, French Doors, Hardwood Floor |
| Room 2 | Main | Dining Ro | 16.2 | 19.58 | Combined w/Living, Picture Window, Hardwood Floor |
| Room 3 | Main | Kitchen | 11.71 | 14.69 | Granite Counters, Porcelain Floor, Ceramic Backsplash |
| Room 4 | Main | Breakfast | 9.18 | 8.99 | Porcelain Floor, W/O To Deck, Picture Window |
| Room 5 | Main | Primary B | 12.6 | 10.1 | Hardwood Floor, W/O To Garden, Double Closet |
| Room 6 | Main | Bedroom 2 | 12.6 | 10.99 | Hardwood Floor, Ceiling Fan(s), Window |
| Room 7 | Main | Bedroom 3 | 12.69 | 9.91 | Hardwood Floor, Window, Closet |
| Room 8 | Lower | Bedroom 4 | 9.81 | 19.98 | |
| Room 9 | Lower | Recreatio | 18.4 | 29 | Wood Stove, Window, Open Concept |
| Room 10 | Lower | Laundry | 10.5 | 13.51 | Laundry Sink |
| Washroom Type | No. of Pieces | Level |
| Washroom Type 1 | 4 | Main |
| Washroom Type 2 | 3 | Basement |
| Washroom Type 3 | 0 | |
| Washroom Type 4 | 0 | |
| Washroom Type 5 | 0 |
| Total Area: | 0.00 |
| Approximatly Age: | 31-50 |
| Property Type: | Detached |
| Style: | Bungalow |
| Exterior: | Brick |
| Garage Type: | Attached |
| (Parking/)Drive: | Private |
| Drive Parking Spaces: | 4 |
| Park #1 | |
| Parking Type: | Private |
| Park #2 | |
| Parking Type: | Private |
| Pool: | None |
| Approximatly Age: | 31-50 |
| Approximatly Square Footage: | 1100-1500 |
| Property Features: | Fenced Yard, Hospital |
| CAC Included: | N |
| Water Included: | N |
| Cabel TV Included: | N |
| Common Elements Included: | N |
| Heat Included: | N |
| Parking Included: | N |
| Condo Tax Included: | N |
| Building Insurance Included: | N |
| Fireplace/Stove: | Y |
| Heat Type: | Forced Air |
| Central Air Conditioning: | Central Air |
| Central Vac: | N |
| Laundry Level: | Syste |
| Ensuite Laundry: | F |
| Elevator Lift: | False |
| Sewers: | Sewer |
$
%
Years
This calculator is for demonstration purposes only. Always consult a professional
financial advisor before making personal financial decisions.
| Although the information displayed is believed to be accurate, no warranties or representations are made of any kind. |
| RIGHT AT HOME REALTY |
|
|

Farnaz Masoumi
Broker
Dir:
647-923-4343
Bus:
905-695-7888
Fax:
905-695-0900
| Virtual Tour | Book Showing | Email a Friend |
Jump To:
At a Glance:
| Type: | Freehold - Detached |
| Area: | Simcoe |
| Municipality: | New Tecumseth |
| Neighbourhood: | Alliston |
| Style: | Bungalow |
| Approximate Age: | 31-50 |
| Tax: | $3,892.67 |
| Beds: | 3+1 |
| Baths: | 2 |
| Fireplace: | Y |
| Pool: | None |
Locatin Map:
Payment Calculator:

