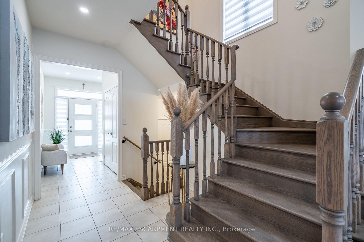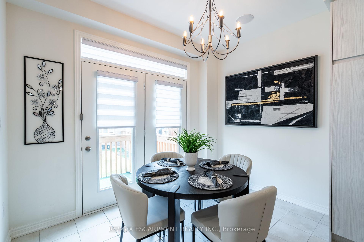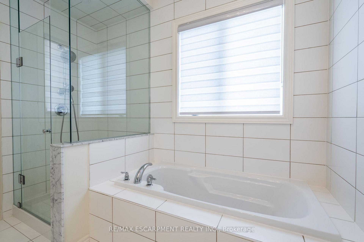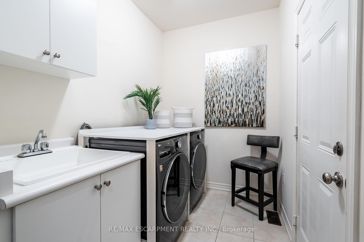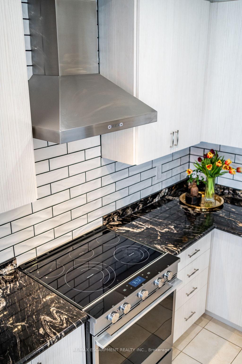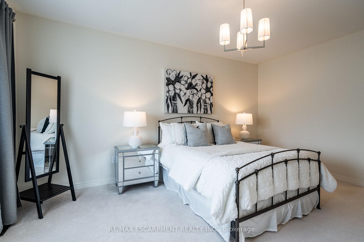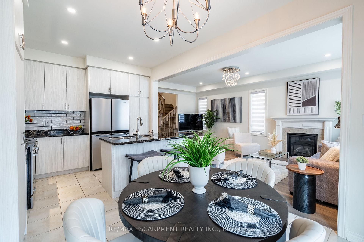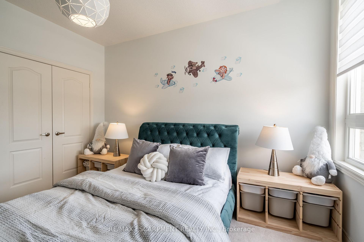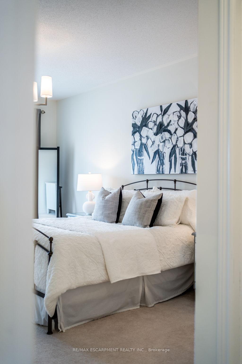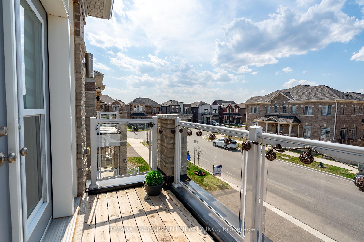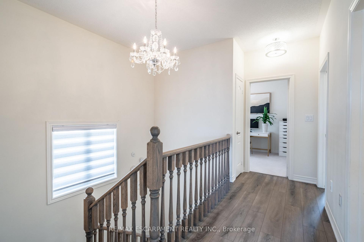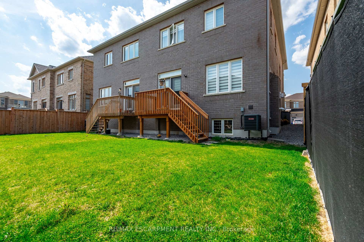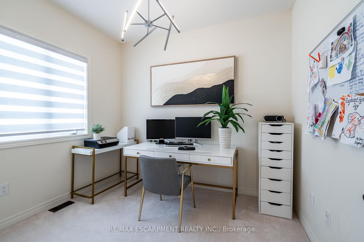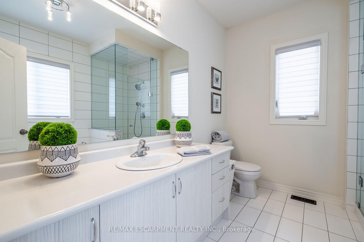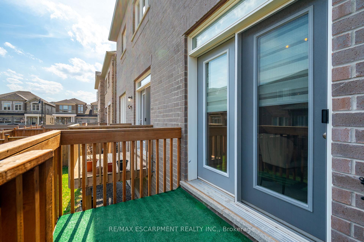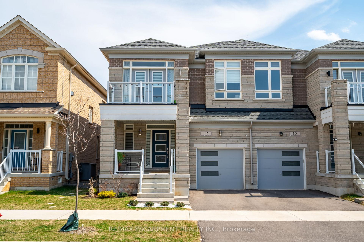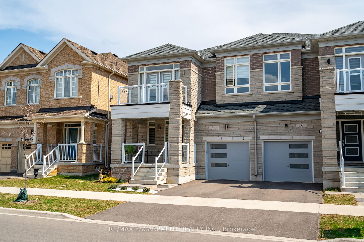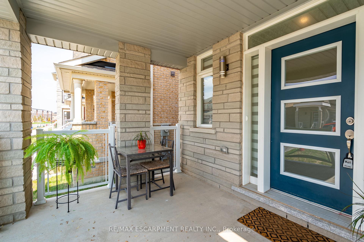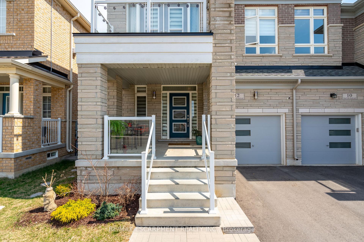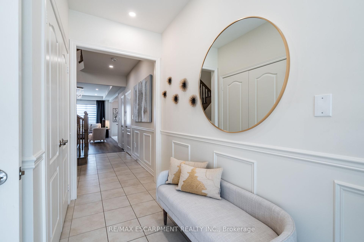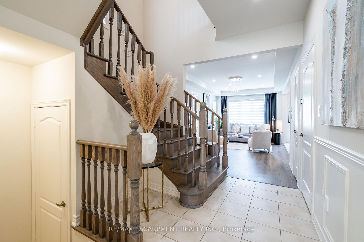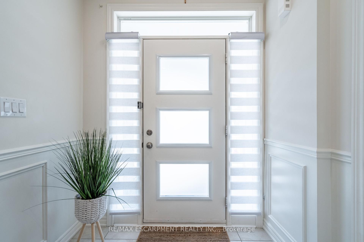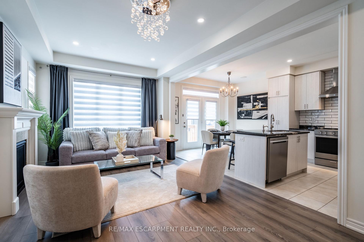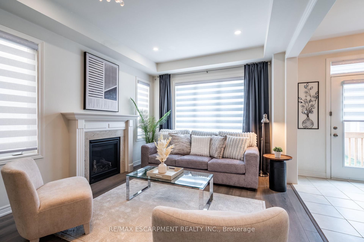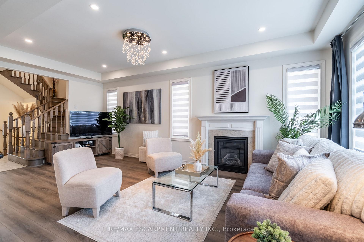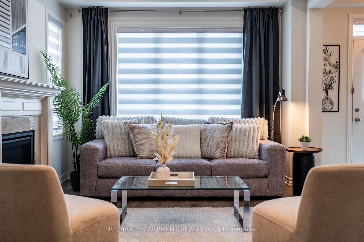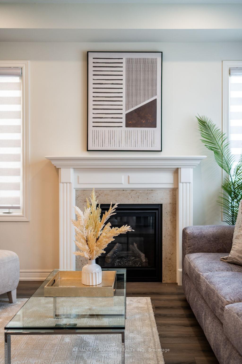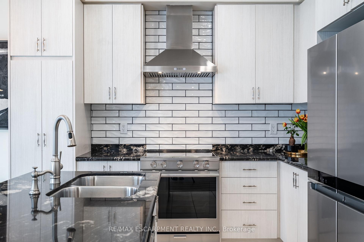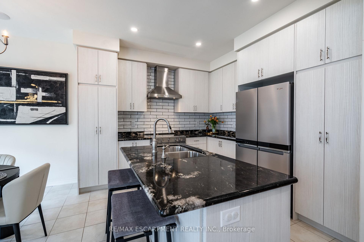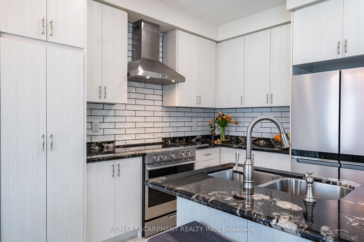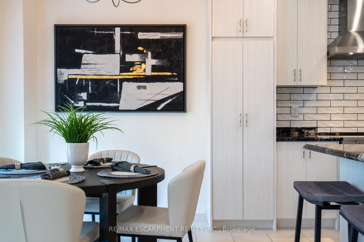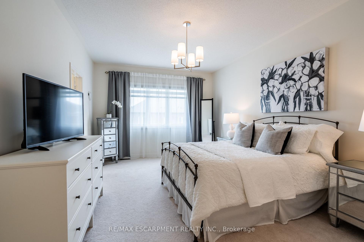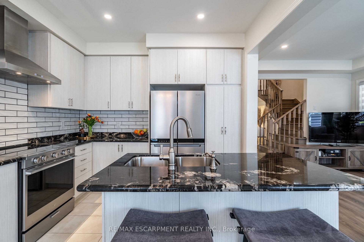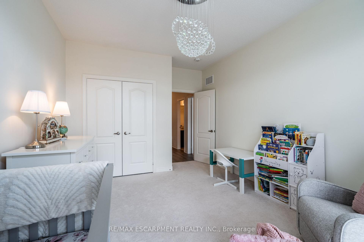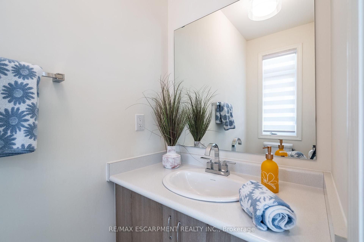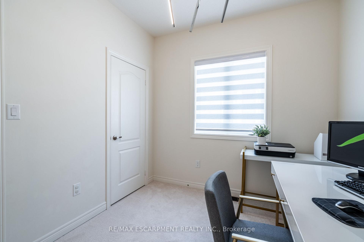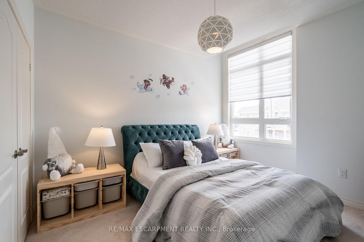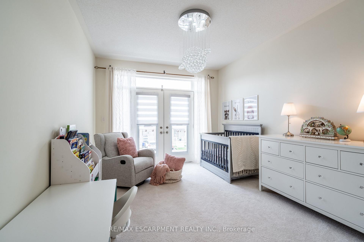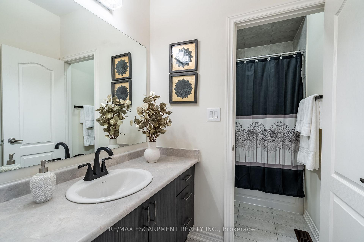$1,099,000
Available - For Sale
Listing ID: X12109043
12 Great Falls Boul , Hamilton, L8B 1X8, Hamilton
| Step into 1,975 sq ft of beautifully upgraded living space that effortlessly blends modern design with everyday comfort. From the moment you walk in, you'll notice the soaring 9-foot ceilings on both levels, the modern laminate floors and the natural light pouring in creating a bright, open and welcoming atmosphere. The thoughtfully designed open-concept layout makes this home perfect for entertaining or simply enjoying family time. At the heart of it all is a gorgeous, upgraded kitchen featuring granite countertops, a large center island with a breakfast bar, a double pantry, stylish backsplash and top-quality stainless steel appliances ideal for cooking and gathering. Upstairs, a striking hardwood staircase leads to the elegant primary suite, complete with a serene view of the backyard, a large walk-in closet and a spa-inspired ensuite featuring a deep soaking tub and an upgraded frameless glass shower. The second bedroom offers both space and charm, with a generous double closet and a private balcony. Two more bedrooms provide flexibility for a home office, kids rooms or guest space whatever fits your lifestyle. RSA. |
| Price | $1,099,000 |
| Taxes: | $6139.66 |
| Occupancy: | Owner |
| Address: | 12 Great Falls Boul , Hamilton, L8B 1X8, Hamilton |
| Acreage: | < .50 |
| Directions/Cross Streets: | Dundas St to Burke St to Great Falls Blvd |
| Rooms: | 8 |
| Bedrooms: | 4 |
| Bedrooms +: | 0 |
| Family Room: | F |
| Basement: | Full, Unfinished |
| Level/Floor | Room | Length(ft) | Width(ft) | Descriptions | |
| Room 1 | Main | Living Ro | 20.99 | 10.99 | Combined w/Dining |
| Room 2 | Main | Kitchen | 10.76 | 8.5 | |
| Room 3 | Main | Breakfast | 10.76 | 9.32 | |
| Room 4 | Main | Laundry | 10.76 | 4.99 | |
| Room 5 | Second | Primary B | 16.99 | 12 | |
| Room 6 | Second | Bedroom | 12.5 | 10.99 | |
| Room 7 | Second | Bedroom | 13.15 | 10.99 | |
| Room 8 | Second | Bedroom | 10 | 8.99 |
| Washroom Type | No. of Pieces | Level |
| Washroom Type 1 | 2 | Main |
| Washroom Type 2 | 4 | Second |
| Washroom Type 3 | 0 | |
| Washroom Type 4 | 0 | |
| Washroom Type 5 | 0 |
| Total Area: | 0.00 |
| Approximatly Age: | 0-5 |
| Property Type: | Semi-Detached |
| Style: | 2-Storey |
| Exterior: | Brick |
| Garage Type: | Attached |
| (Parking/)Drive: | Private |
| Drive Parking Spaces: | 1 |
| Park #1 | |
| Parking Type: | Private |
| Park #2 | |
| Parking Type: | Private |
| Pool: | None |
| Approximatly Age: | 0-5 |
| Approximatly Square Footage: | 1500-2000 |
| CAC Included: | N |
| Water Included: | N |
| Cabel TV Included: | N |
| Common Elements Included: | N |
| Heat Included: | N |
| Parking Included: | N |
| Condo Tax Included: | N |
| Building Insurance Included: | N |
| Fireplace/Stove: | Y |
| Heat Type: | Forced Air |
| Central Air Conditioning: | Central Air |
| Central Vac: | N |
| Laundry Level: | Syste |
| Ensuite Laundry: | F |
| Sewers: | Sewer |
$
%
Years
This calculator is for demonstration purposes only. Always consult a professional
financial advisor before making personal financial decisions.
| Although the information displayed is believed to be accurate, no warranties or representations are made of any kind. |
| RE/MAX ESCARPMENT REALTY INC. |
|
|

Farnaz Masoumi
Broker
Dir:
647-923-4343
Bus:
905-695-7888
Fax:
905-695-0900
| Virtual Tour | Book Showing | Email a Friend |
Jump To:
At a Glance:
| Type: | Freehold - Semi-Detached |
| Area: | Hamilton |
| Municipality: | Hamilton |
| Neighbourhood: | Waterdown |
| Style: | 2-Storey |
| Approximate Age: | 0-5 |
| Tax: | $6,139.66 |
| Beds: | 4 |
| Baths: | 3 |
| Fireplace: | Y |
| Pool: | None |
Locatin Map:
Payment Calculator:

