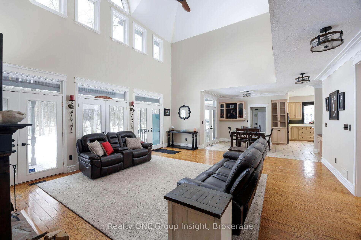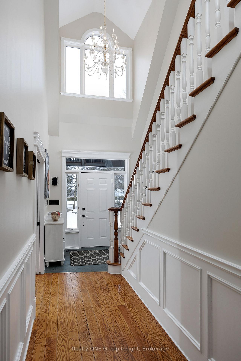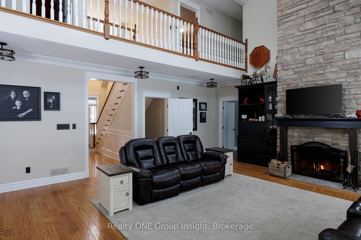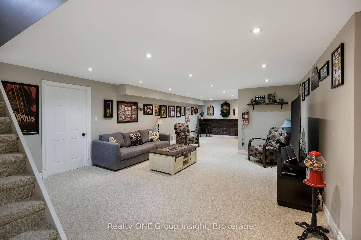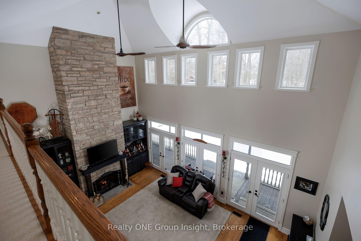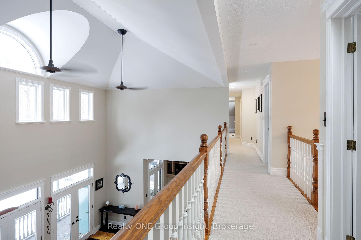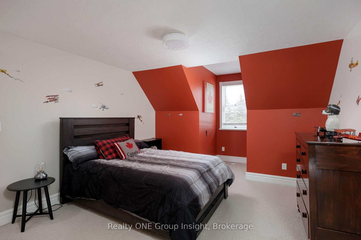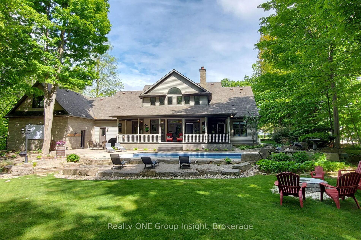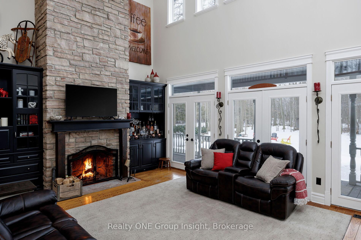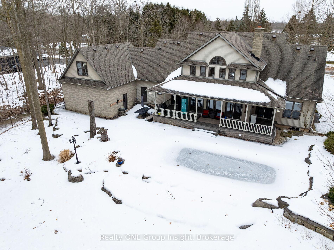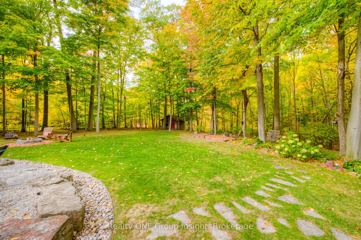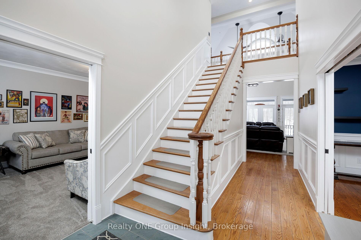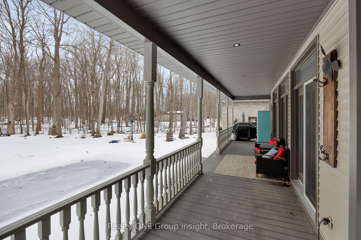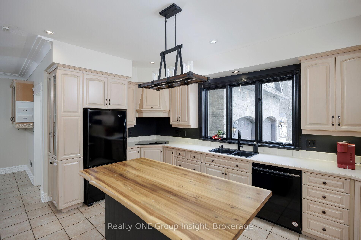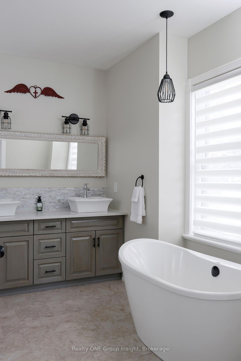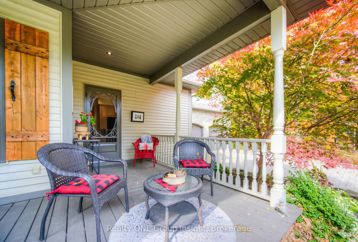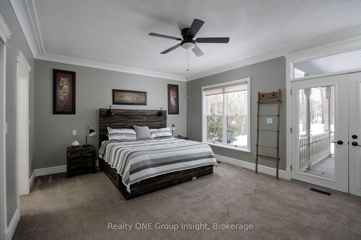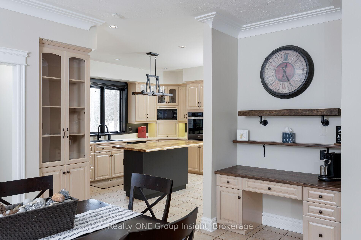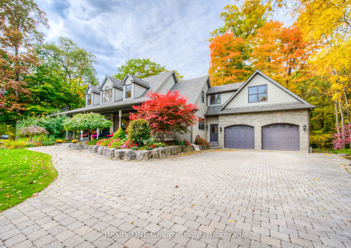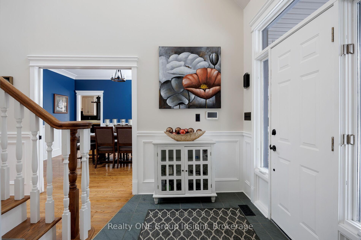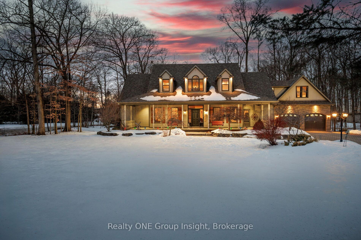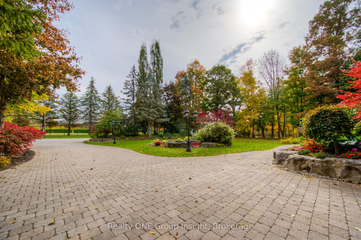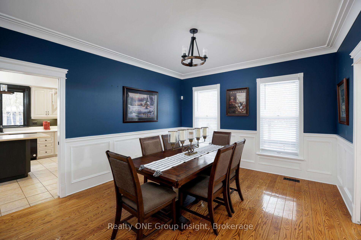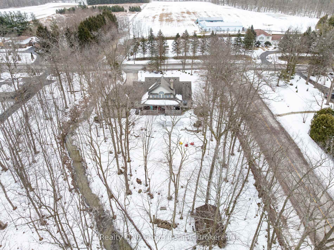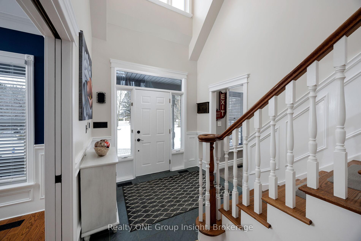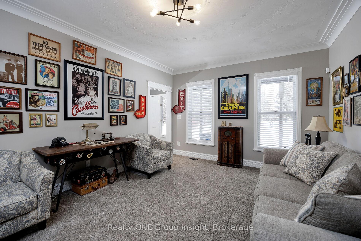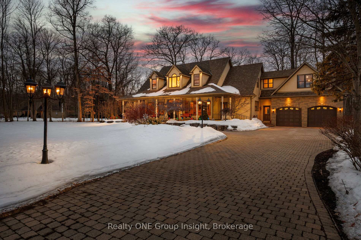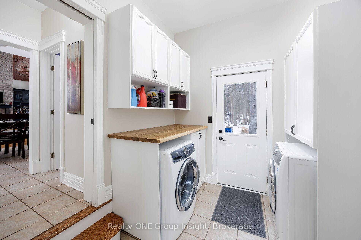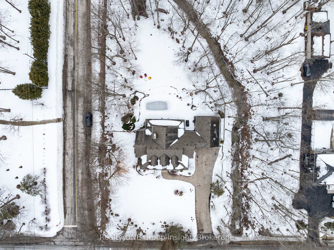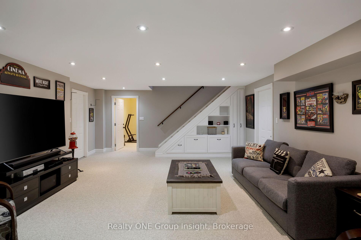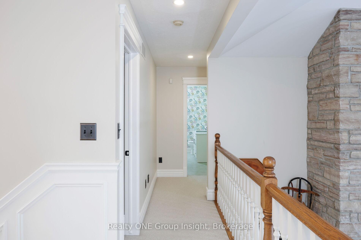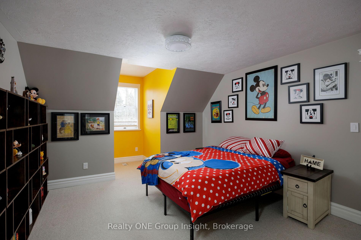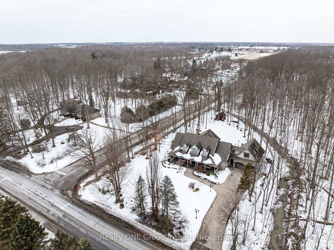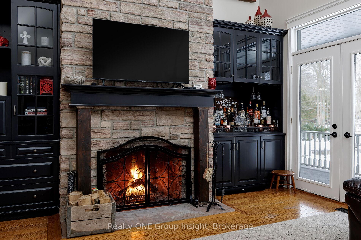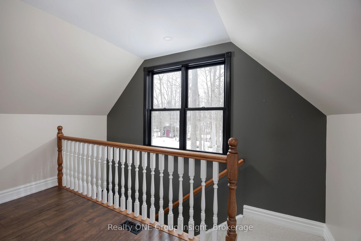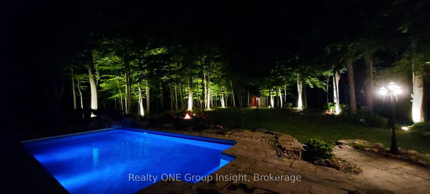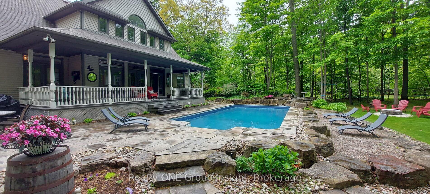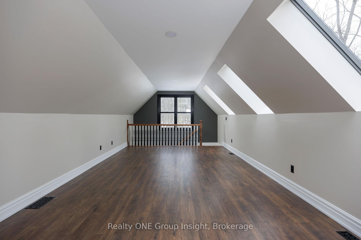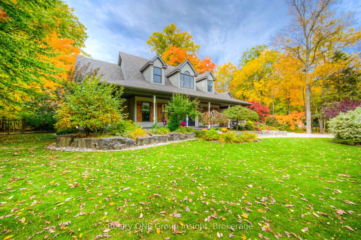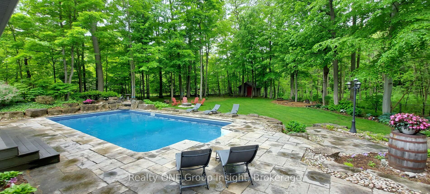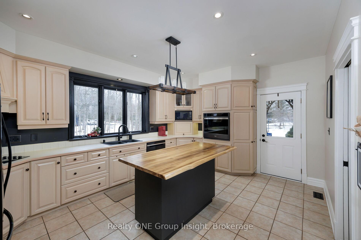$1,799,900
Available - For Sale
Listing ID: X12011401
652 Westbrook Road , Hamilton, L0R 2A0, Hamilton
| Take a look at this stunning home, nestled on just under an acre of lush, mature trees and beautifully enhanced with professional landscaping. This southern-style bungalow loft design boasts a spacious main-floor primary bedroom and a soaring two-storey ceiling in the great room - highlighted by a floor-to-ceiling natural stone, wood-burning fireplace. The second floor features two bedrooms and two full bathrooms. Above the garage, a versatile third room can serve as a bedroom or a separate teen retreat with its own private entrance. The basement includes a finished rec room, workout room, and a large unfinished storage area. An oversized double car garage is ideal for any auto enthusiast. The backyard is truly a showstopper! A beautiful pool surrounded by mature trees and nature creates the perfect retreat. Who needs to drive three hours to a cottage getaway when it's all right here? |
| Price | $1,799,900 |
| Taxes: | $10084.00 |
| Assessment Year: | 2024 |
| Occupancy: | Owner |
| Address: | 652 Westbrook Road , Hamilton, L0R 2A0, Hamilton |
| Acreage: | .50-1.99 |
| Directions/Cross Streets: | Golf Club Road |
| Rooms: | 8 |
| Rooms +: | 2 |
| Bedrooms: | 4 |
| Bedrooms +: | 0 |
| Family Room: | T |
| Basement: | Partially Fi |
| Level/Floor | Room | Length(ft) | Width(ft) | Descriptions | |
| Room 1 | Main | Living Ro | 16.53 | 12.43 | |
| Room 2 | Main | Dining Ro | 16.5 | 12.33 | |
| Room 3 | Main | Family Ro | 23.58 | 19.32 | |
| Room 4 | Main | Kitchen | 15.74 | 12.27 | |
| Room 5 | Main | Breakfast | 16.3 | 9.51 | |
| Room 6 | Main | Primary B | 17.38 | 14.24 | |
| Room 7 | Second | Bedroom 2 | 17.38 | 12.43 | |
| Room 8 | Second | Bedroom 3 | 12.33 | 18.01 | |
| Room 9 | Second | Loft | 29.88 | 13.02 | |
| Room 10 | Basement | Recreatio | 33.13 | 17.15 | |
| Room 11 | Basement | Exercise | 16.5 | 16.73 | |
| Room 12 | Main | Laundry | 10.3 | 8.2 |
| Washroom Type | No. of Pieces | Level |
| Washroom Type 1 | 2 | Main |
| Washroom Type 2 | 5 | Main |
| Washroom Type 3 | 4 | Second |
| Washroom Type 4 | 3 | Second |
| Washroom Type 5 | 0 |
| Total Area: | 0.00 |
| Approximatly Age: | 31-50 |
| Property Type: | Detached |
| Style: | Bungaloft |
| Exterior: | Vinyl Siding, Stone |
| Garage Type: | Attached |
| (Parking/)Drive: | Private Do |
| Drive Parking Spaces: | 6 |
| Park #1 | |
| Parking Type: | Private Do |
| Park #2 | |
| Parking Type: | Private Do |
| Pool: | Inground |
| Other Structures: | Shed |
| Approximatly Age: | 31-50 |
| Approximatly Square Footage: | 3000-3500 |
| Property Features: | Wooded/Treed |
| CAC Included: | N |
| Water Included: | N |
| Cabel TV Included: | N |
| Common Elements Included: | N |
| Heat Included: | N |
| Parking Included: | N |
| Condo Tax Included: | N |
| Building Insurance Included: | N |
| Fireplace/Stove: | Y |
| Heat Type: | Forced Air |
| Central Air Conditioning: | Central Air |
| Central Vac: | Y |
| Laundry Level: | Syste |
| Ensuite Laundry: | F |
| Elevator Lift: | False |
| Sewers: | Septic |
| Utilities-Cable: | A |
| Utilities-Hydro: | Y |
$
%
Years
This calculator is for demonstration purposes only. Always consult a professional
financial advisor before making personal financial decisions.
| Although the information displayed is believed to be accurate, no warranties or representations are made of any kind. |
| Realty ONE Group Insight |
|
|

Farnaz Masoumi
Broker
Dir:
647-923-4343
Bus:
905-695-7888
Fax:
905-695-0900
| Virtual Tour | Book Showing | Email a Friend |
Jump To:
At a Glance:
| Type: | Freehold - Detached |
| Area: | Hamilton |
| Municipality: | Hamilton |
| Neighbourhood: | Rural Glanbrook |
| Style: | Bungaloft |
| Approximate Age: | 31-50 |
| Tax: | $10,084 |
| Beds: | 4 |
| Baths: | 4 |
| Fireplace: | Y |
| Pool: | Inground |
Locatin Map:
Payment Calculator:

