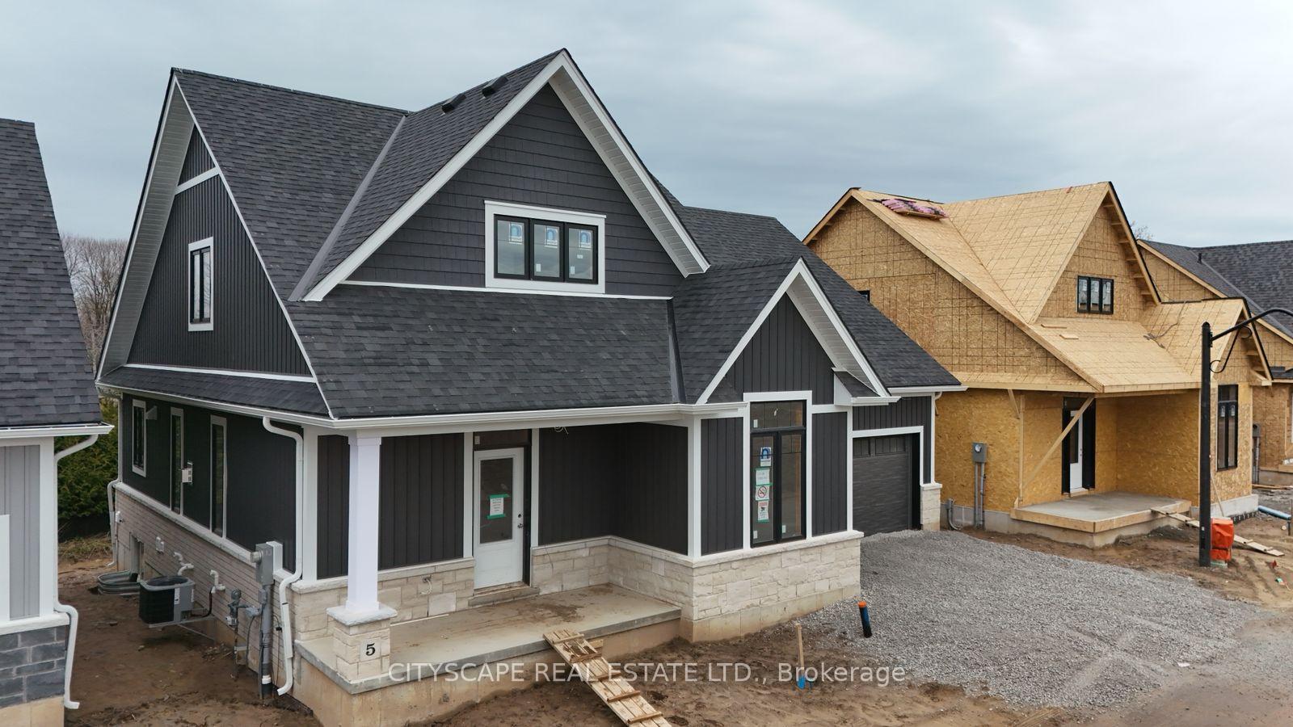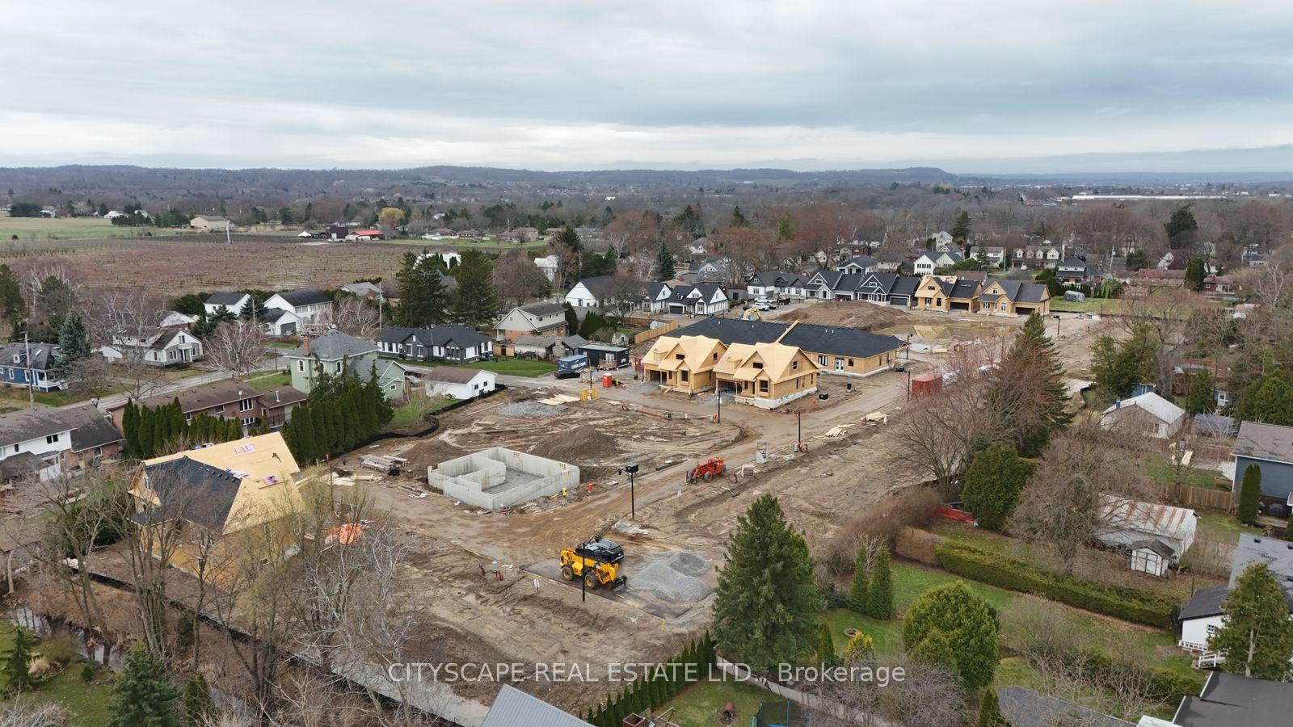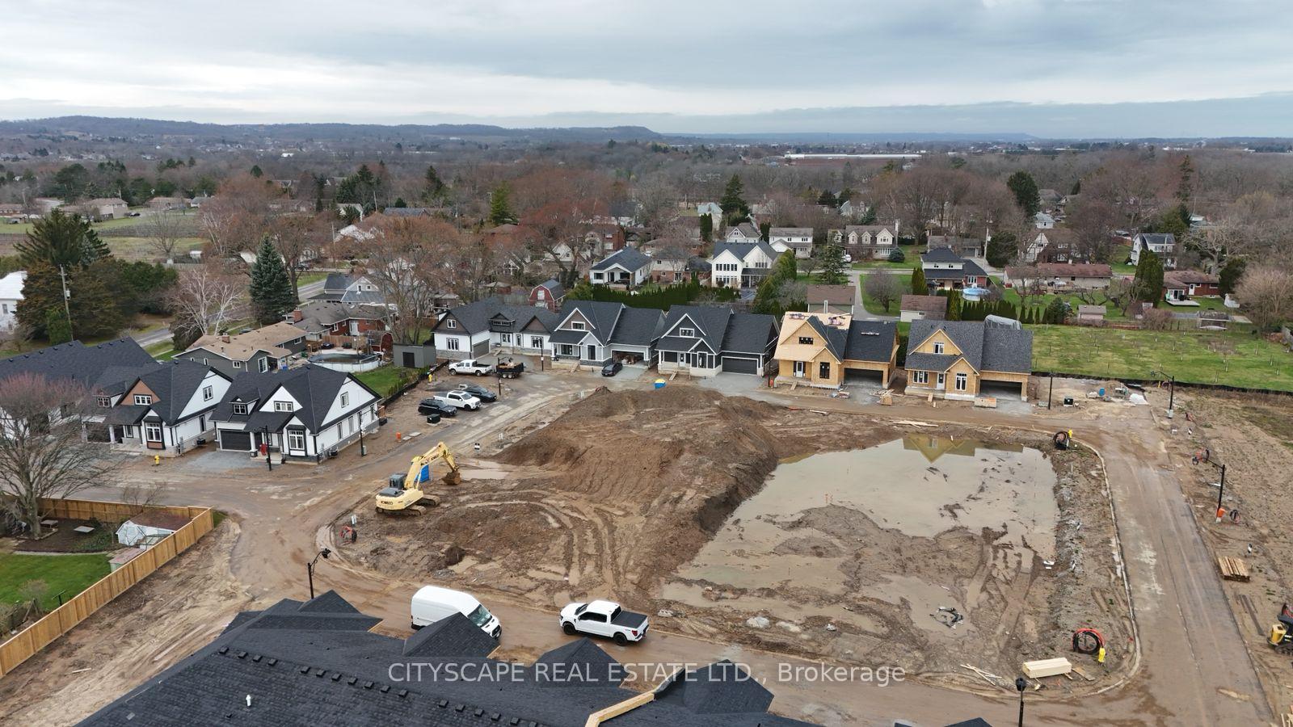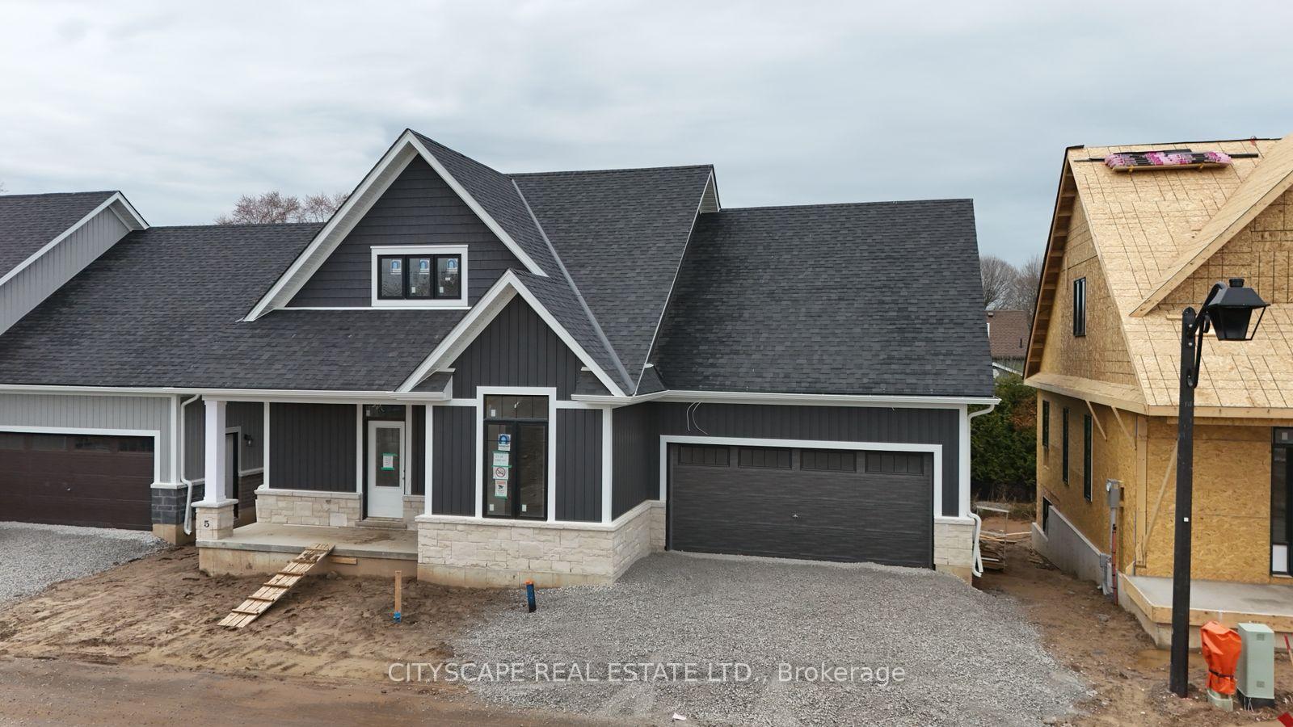$1,169,990
Available - For Sale
Listing ID: X12109042
2797 Red Maple Aven , Lincoln, L0R 1S0, Niagara
| Indulge yourself in this 2056 sq ft bungaloft in Jordan Station, where luxury meets convenience.This stunning Bungaloft features 3 beds, 3 baths, a 2 dens, Den on the main floor is perfect for anoffice or extra bedroom. Enjoy the spacious, carpet-free sanctuary with premium engineered hardwoodfloors. Customize your home with 3 main floor layouts and up to 7 exterior color palettes to reflectyour unique style. Nestled amidst vineyards in wine country, this residence offers a serene ambiancewith golf courses and hiking trails nearby. Ideal for downsizers, retirees, empty nesters, orgrowing families, The Monarch model combines elegance and practicality, offering a turnkey, carefreeliving experience. Dont miss the chance to embrace refined living in Jordan Station |
| Price | $1,169,990 |
| Taxes: | $0.00 |
| Occupancy: | Vacant |
| Address: | 2797 Red Maple Aven , Lincoln, L0R 1S0, Niagara |
| Directions/Cross Streets: | 2797 Red Maple Ave, Lincoln |
| Rooms: | 9 |
| Bedrooms: | 3 |
| Bedrooms +: | 2 |
| Family Room: | F |
| Basement: | Full |
| Level/Floor | Room | Length(ft) | Width(ft) | Descriptions | |
| Room 1 | Main | Living Ro | 17.71 | 11.09 | Hardwood Floor |
| Room 2 | Main | Dining Ro | 8.86 | 7.12 | Hardwood Floor |
| Room 3 | Main | Kitchen | 14.4 | 8.59 | Tile Floor |
| Room 4 | Main | Bedroom | 13.78 | 13.38 | Hardwood Floor |
| Room 5 | Main | Bathroom | 3 Pc Ensuite | ||
| Room 6 | Main | Bathroom | 3 Pc Bath | ||
| Room 7 | Main | Laundry | Tile Floor | ||
| Room 8 | Main | Den | 9.12 | 9.12 | Hardwood Floor |
| Room 9 | Second | Bedroom 2 | 12.69 | 12 | Hardwood Floor |
| Room 10 | Second | Bedroom 3 | 12.99 | 10 | Hardwood Floor |
| Room 11 | Second | Den | 11.09 | 5.08 | Hardwood Floor |
| Room 12 | Second | Bathroom | 4 Pc Bath |
| Washroom Type | No. of Pieces | Level |
| Washroom Type 1 | 3 | Main |
| Washroom Type 2 | 3 | Main |
| Washroom Type 3 | 4 | Second |
| Washroom Type 4 | 0 | |
| Washroom Type 5 | 0 |
| Total Area: | 0.00 |
| Property Type: | Detached |
| Style: | 1 1/2 Storey |
| Exterior: | Brick, Aluminum Siding |
| Garage Type: | Attached |
| (Parking/)Drive: | Private |
| Drive Parking Spaces: | 2 |
| Park #1 | |
| Parking Type: | Private |
| Park #2 | |
| Parking Type: | Private |
| Pool: | None |
| Approximatly Square Footage: | 2000-2500 |
| CAC Included: | N |
| Water Included: | N |
| Cabel TV Included: | N |
| Common Elements Included: | N |
| Heat Included: | N |
| Parking Included: | N |
| Condo Tax Included: | N |
| Building Insurance Included: | N |
| Fireplace/Stove: | N |
| Heat Type: | Forced Air |
| Central Air Conditioning: | Central Air |
| Central Vac: | N |
| Laundry Level: | Syste |
| Ensuite Laundry: | F |
| Sewers: | Sewer |
$
%
Years
This calculator is for demonstration purposes only. Always consult a professional
financial advisor before making personal financial decisions.
| Although the information displayed is believed to be accurate, no warranties or representations are made of any kind. |
| CITYSCAPE REAL ESTATE LTD. |
|
|

Farnaz Masoumi
Broker
Dir:
647-923-4343
Bus:
905-695-7888
Fax:
905-695-0900
| Book Showing | Email a Friend |
Jump To:
At a Glance:
| Type: | Freehold - Detached |
| Area: | Niagara |
| Municipality: | Lincoln |
| Neighbourhood: | Dufferin Grove |
| Style: | 1 1/2 Storey |
| Beds: | 3+2 |
| Baths: | 3 |
| Fireplace: | N |
| Pool: | None |
Locatin Map:
Payment Calculator:








