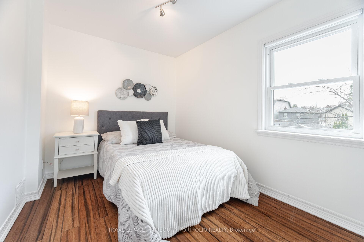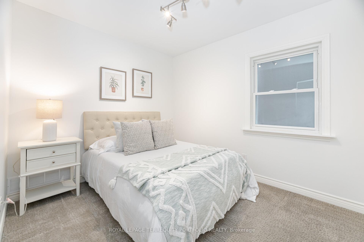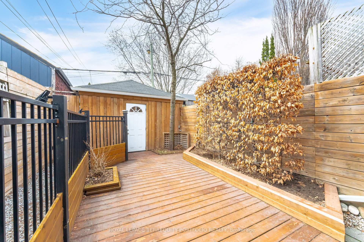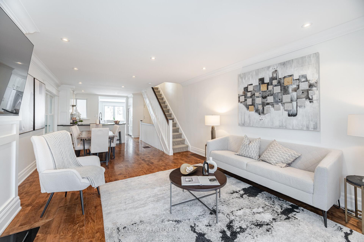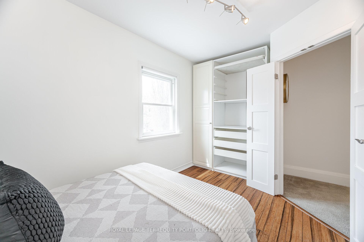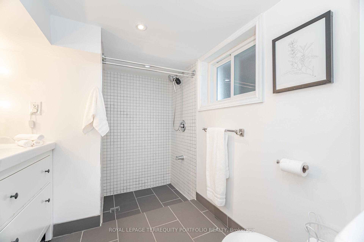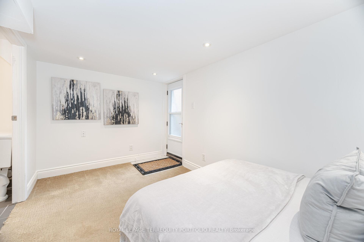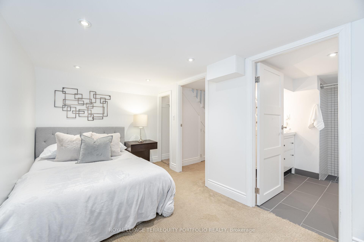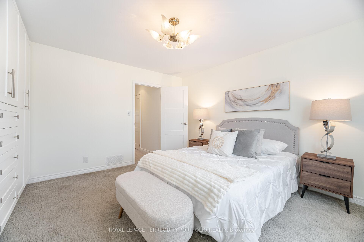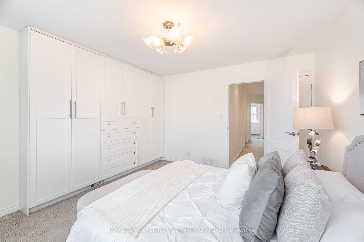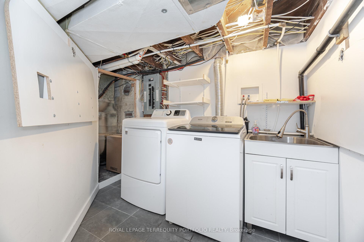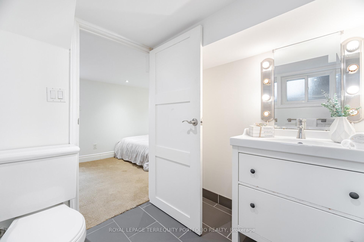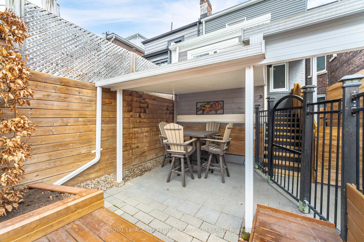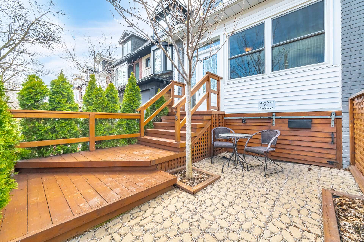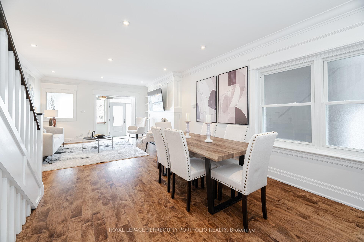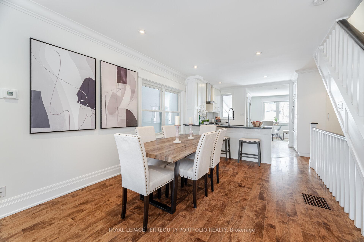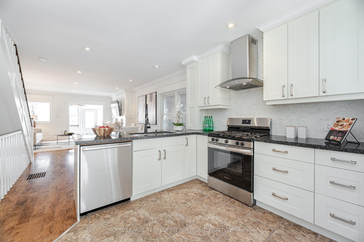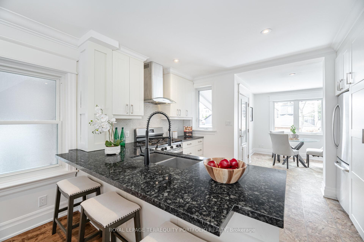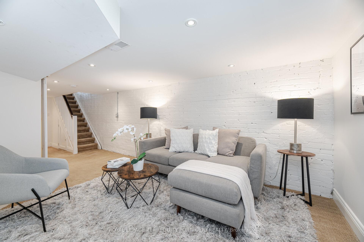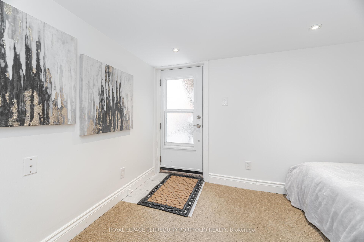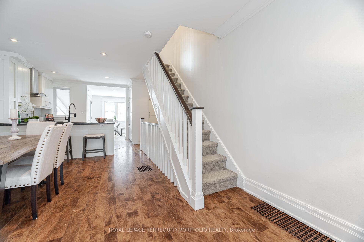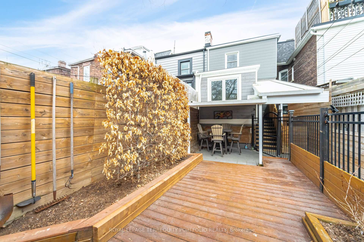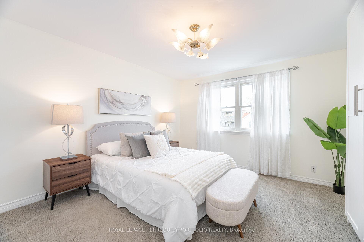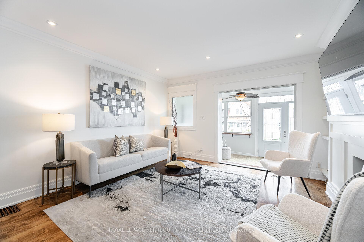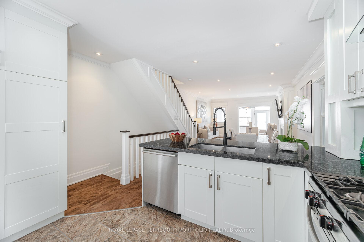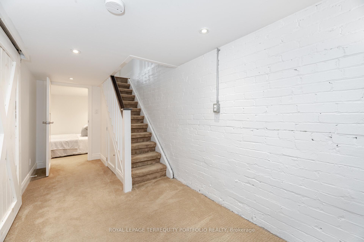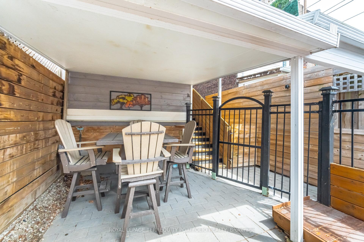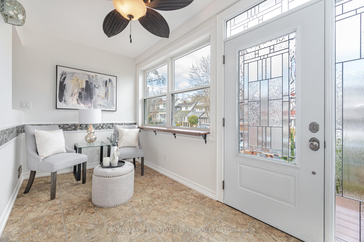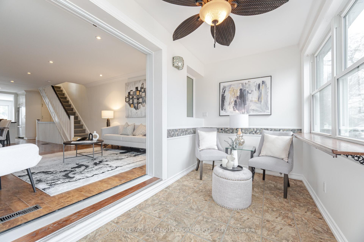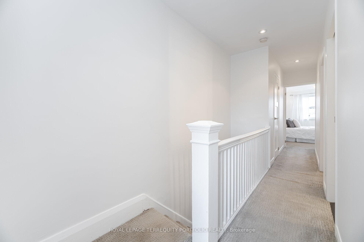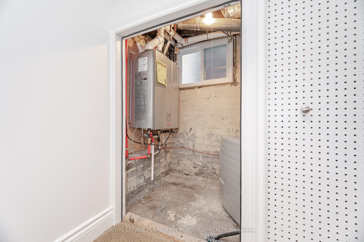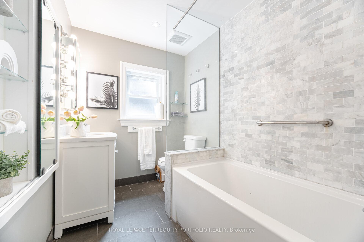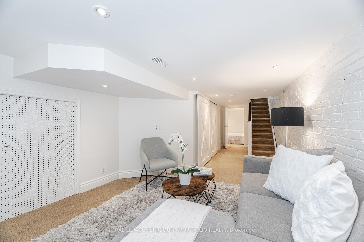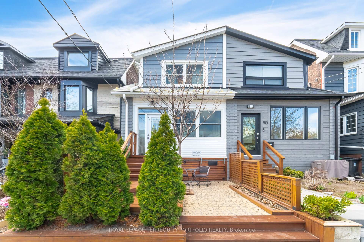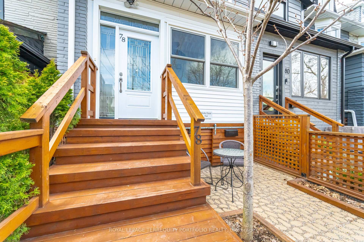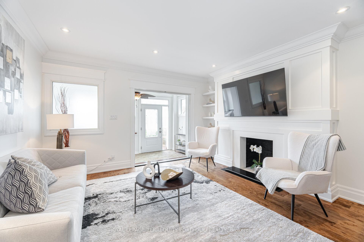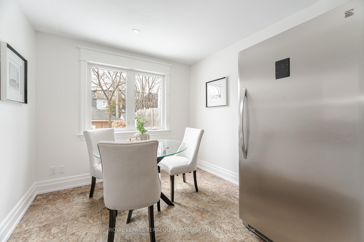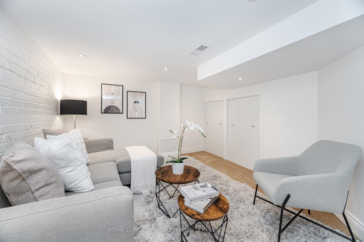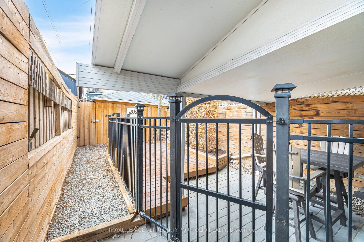$1,249,900
Available - For Sale
Listing ID: E12108624
78 Alton Aven , Toronto, M4L 2M2, Toronto
| Welcome to this charming semi-detached home in the heart of Leslieville! Step inside to a large, sun-filled foyer/sitting area - the perfect spot to relax with your morning coffee. The spacious living room flows into a separate dining area, ideal for hosting family and friends. The full-sized family kitchen features a bright breakfast nook that walks out to a beautifully landscaped yard, complete with a separate dog run - perfect for families and pet lovers alike. Upstairs, you'll find three generously sized bedrooms, including a large primary with built-in closets. The finished basement offers even more living space with a cozy rec room, an extra bedroom, a 3-piece bathroom, and a walk-out to the fenced backyard. Many upgrades to mention, including tankless water heater, windows, roof, garage door, landscaping, landscape lighting, and much more. A rare large garage, accessed via the laneway, provides secure parking and additional storage. All of this just steps to the vibrant shops, cafes, and restaurants of Queen Street, with easy access to transit. A wonderful opportunity to enjoy the best of Leslieville living! |
| Price | $1,249,900 |
| Taxes: | $5722.31 |
| Occupancy: | Owner |
| Address: | 78 Alton Aven , Toronto, M4L 2M2, Toronto |
| Directions/Cross Streets: | Queen and Greenwood |
| Rooms: | 8 |
| Rooms +: | 1 |
| Bedrooms: | 3 |
| Bedrooms +: | 1 |
| Family Room: | F |
| Basement: | Finished wit, Separate Ent |
| Level/Floor | Room | Length(ft) | Width(ft) | Descriptions | |
| Room 1 | Main | Foyer | 13.25 | 6.26 | Large Window, Separate Room |
| Room 2 | Main | Living Ro | 15.58 | 13.48 | Hardwood Floor, Open Concept, Pot Lights |
| Room 3 | Main | Dining Ro | 10.99 | 10.99 | Hardwood Floor, Pot Lights |
| Room 4 | Main | Kitchen | 10 | 8.99 | Updated, Family Size Kitchen, W/O To Yard |
| Room 5 | Main | Breakfast | 10 | 8.99 | Large Window, Separate Room, Overlooks Backyard |
| Room 6 | Second | Primary B | 12.99 | 12 | B/I Closet, Window |
| Room 7 | Second | Bedroom 2 | 11.51 | 8 | Window, Closet |
| Room 8 | Second | Bedroom 3 | 10 | 8.53 | Window, Closet |
| Room 9 | Basement | Recreatio | 12.99 | 10.33 | Broadloom |
| Room 10 | Basement | Bedroom | 12.99 | 7.41 | 3 Pc Ensuite, W/O To Yard |
| Washroom Type | No. of Pieces | Level |
| Washroom Type 1 | 4 | Second |
| Washroom Type 2 | 3 | Basement |
| Washroom Type 3 | 0 | |
| Washroom Type 4 | 0 | |
| Washroom Type 5 | 0 |
| Total Area: | 0.00 |
| Property Type: | Detached |
| Style: | 2-Storey |
| Exterior: | Brick, Vinyl Siding |
| Garage Type: | Detached |
| (Parking/)Drive: | Lane |
| Drive Parking Spaces: | 1 |
| Park #1 | |
| Parking Type: | Lane |
| Park #2 | |
| Parking Type: | Lane |
| Pool: | None |
| Approximatly Square Footage: | 1100-1500 |
| Property Features: | Fenced Yard, Library |
| CAC Included: | N |
| Water Included: | N |
| Cabel TV Included: | N |
| Common Elements Included: | N |
| Heat Included: | N |
| Parking Included: | N |
| Condo Tax Included: | N |
| Building Insurance Included: | N |
| Fireplace/Stove: | N |
| Heat Type: | Forced Air |
| Central Air Conditioning: | Central Air |
| Central Vac: | N |
| Laundry Level: | Syste |
| Ensuite Laundry: | F |
| Sewers: | Sewer |
$
%
Years
This calculator is for demonstration purposes only. Always consult a professional
financial advisor before making personal financial decisions.
| Although the information displayed is believed to be accurate, no warranties or representations are made of any kind. |
| ROYAL LEPAGE TERREQUITY PORTFOLIO REALTY |
|
|

Farnaz Masoumi
Broker
Dir:
647-923-4343
Bus:
905-695-7888
Fax:
905-695-0900
| Virtual Tour | Book Showing | Email a Friend |
Jump To:
At a Glance:
| Type: | Freehold - Detached |
| Area: | Toronto |
| Municipality: | Toronto E01 |
| Neighbourhood: | South Riverdale |
| Style: | 2-Storey |
| Tax: | $5,722.31 |
| Beds: | 3+1 |
| Baths: | 2 |
| Fireplace: | N |
| Pool: | None |
Locatin Map:
Payment Calculator:

