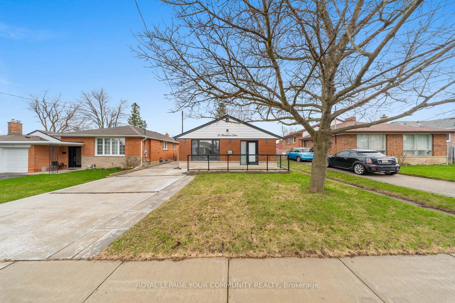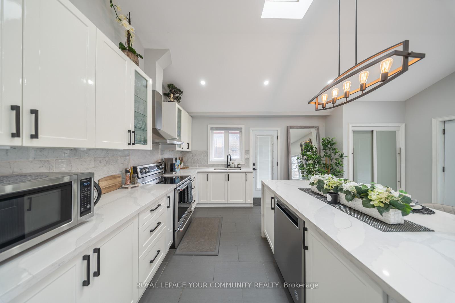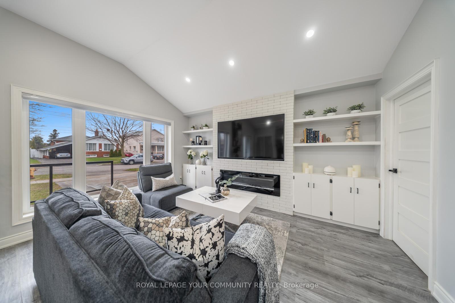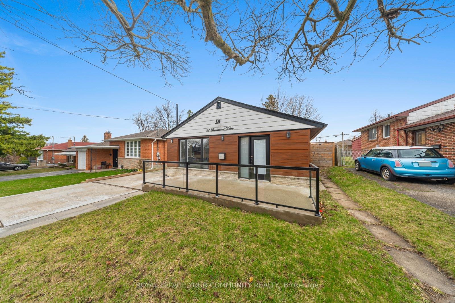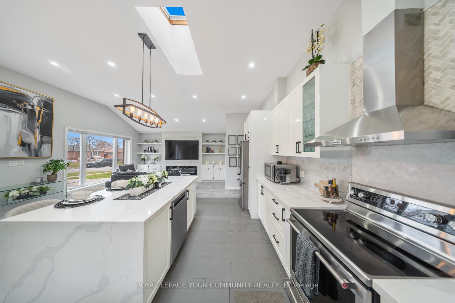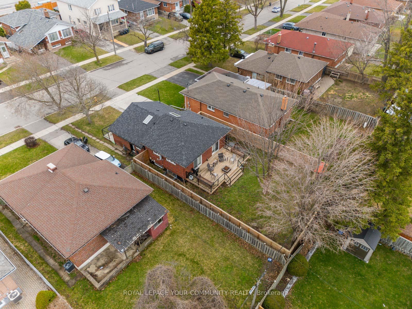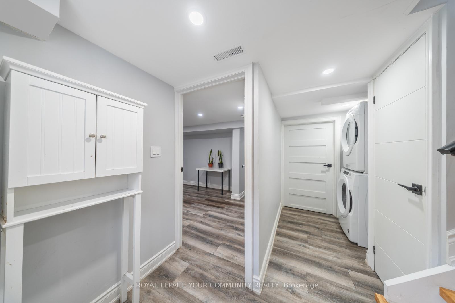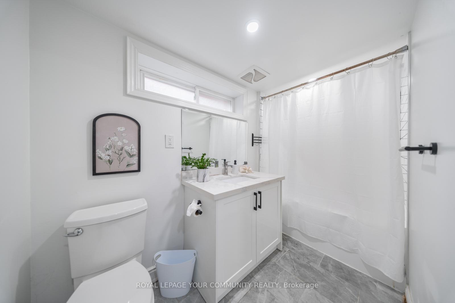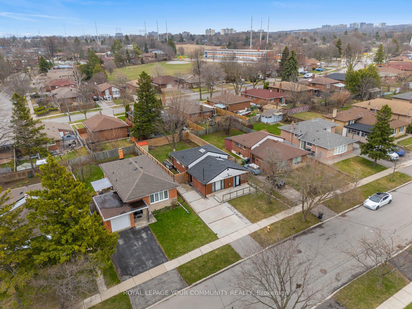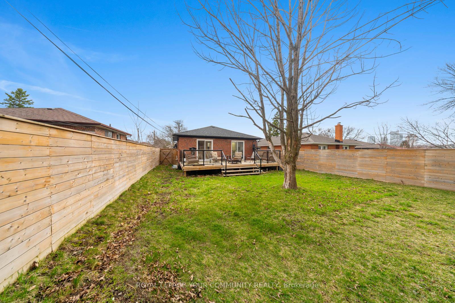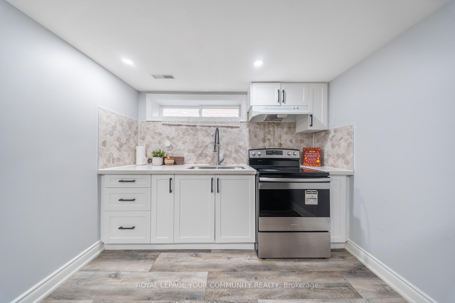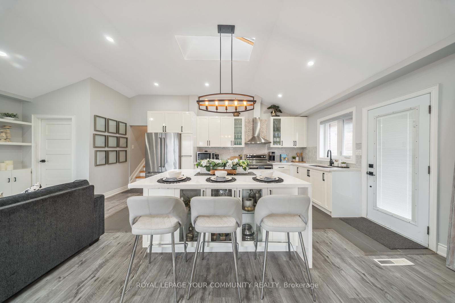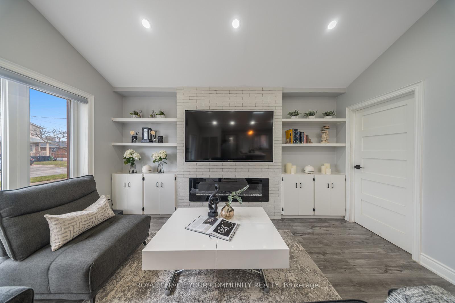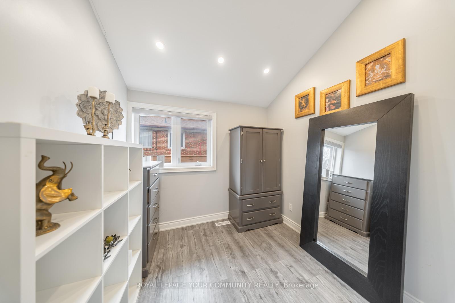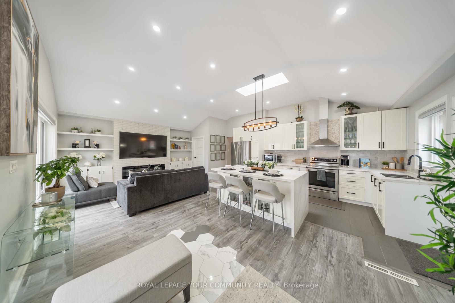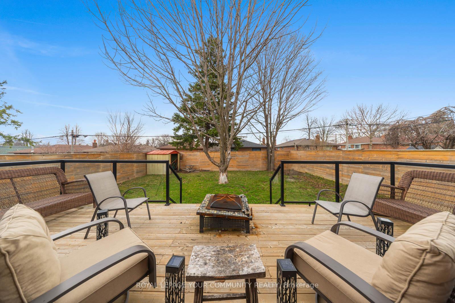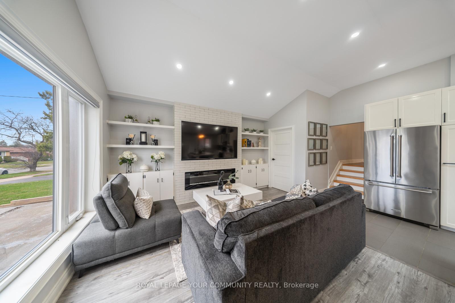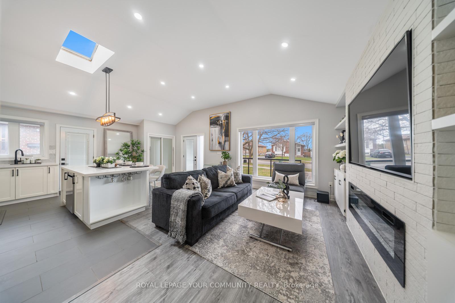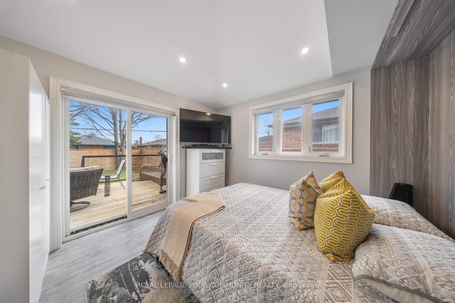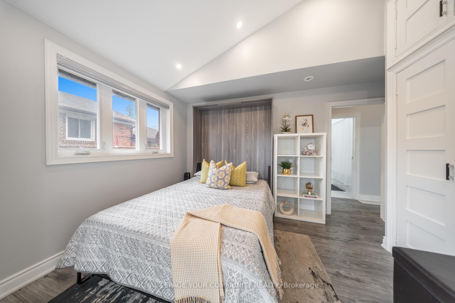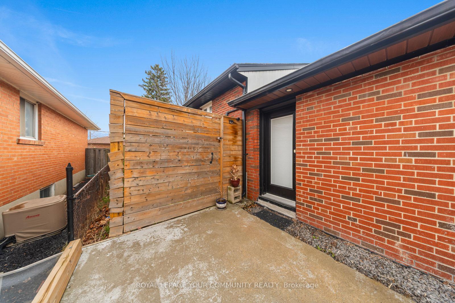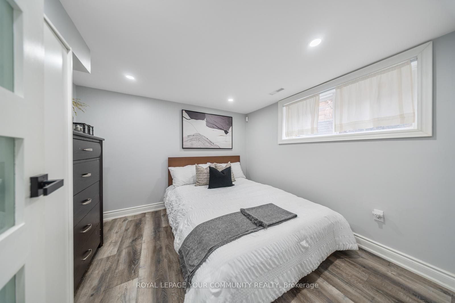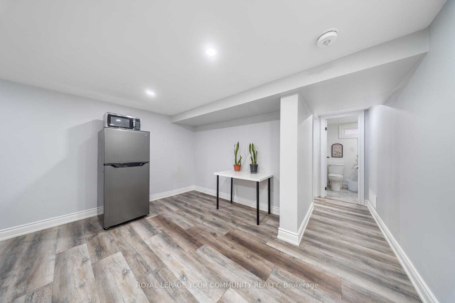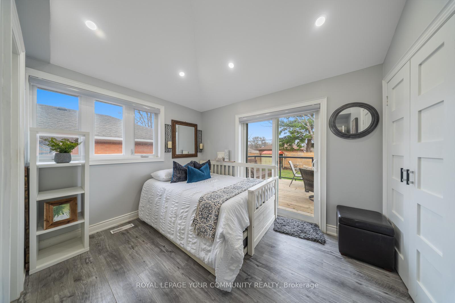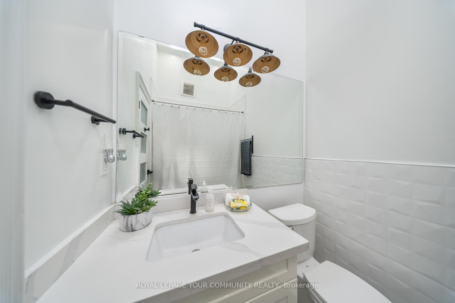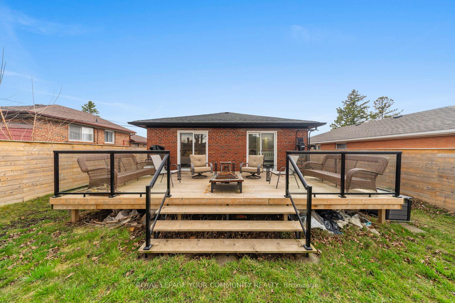$899,999
Available - For Sale
Listing ID: E12095558
31 Brantwood Driv , Toronto, M1H 2G5, Toronto
| This beautifully maintained home is the definition of turnkey move right in or start generating income from day one with the potential rentable opportunity! Brimming with natural light throughout, it offers a warm, welcoming feel that makes it just as ideal for families and end users as it is for savvy investors. Located in a fast-growing neighbourhood poised for major appreciation, this property sits just minutes from the future TTC subway extension and from Scarborough Town Centre, significantly boosting potential long-term value. With new stations planned nearby, commuting will be a breeze. Thomson Park is just around the corner, offering scenic green space and hosting a variety of food and music festivals throughout the summer. Whether you're looking to potentially invest in a high-potential area or settle into a bright, low-maintenance home, this property checks all the boxes |
| Price | $899,999 |
| Taxes: | $4999.87 |
| Occupancy: | Owner |
| Address: | 31 Brantwood Driv , Toronto, M1H 2G5, Toronto |
| Directions/Cross Streets: | McCowan Rd. & Ellesmere Rd. |
| Rooms: | 7 |
| Rooms +: | 4 |
| Bedrooms: | 3 |
| Bedrooms +: | 1 |
| Family Room: | F |
| Basement: | Apartment, Separate Ent |
| Level/Floor | Room | Length(ft) | Width(ft) | Descriptions | |
| Room 1 | Main | Living Ro | 19.19 | 10.66 | |
| Room 2 | Main | Kitchen | 13.87 | 9.25 | |
| Room 3 | Main | Dining Ro | 13.87 | 9.61 | |
| Room 4 | Upper | Bedroom | 10.82 | 10.56 | |
| Room 5 | Upper | Bedroom 2 | 13.38 | 10.56 | |
| Room 6 | Upper | Bedroom 3 | 9.68 | 9.38 | |
| Room 7 | Upper | Bathroom | 11.74 | 4.72 | |
| Room 8 | Upper | Bathroom | 6.82 | 6.07 | |
| Room 9 | Lower | Kitchen | 13.71 | 9.54 | |
| Room 10 | Lower | Bedroom 4 | 10.46 | 9.25 | |
| Room 11 | Lower | Bathroom | 10.96 | 4.95 | |
| Room 12 | Lower | Laundry | 11.32 | 7.61 |
| Washroom Type | No. of Pieces | Level |
| Washroom Type 1 | 4 | Upper |
| Washroom Type 2 | 3 | Upper |
| Washroom Type 3 | 4 | Lower |
| Washroom Type 4 | 0 | |
| Washroom Type 5 | 0 |
| Total Area: | 0.00 |
| Approximatly Age: | 51-99 |
| Property Type: | Detached |
| Style: | Backsplit 3 |
| Exterior: | Brick |
| Garage Type: | None |
| (Parking/)Drive: | Private |
| Drive Parking Spaces: | 3 |
| Park #1 | |
| Parking Type: | Private |
| Park #2 | |
| Parking Type: | Private |
| Pool: | None |
| Approximatly Age: | 51-99 |
| Approximatly Square Footage: | 1100-1500 |
| CAC Included: | N |
| Water Included: | N |
| Cabel TV Included: | N |
| Common Elements Included: | N |
| Heat Included: | N |
| Parking Included: | N |
| Condo Tax Included: | N |
| Building Insurance Included: | N |
| Fireplace/Stove: | Y |
| Heat Type: | Forced Air |
| Central Air Conditioning: | Central Air |
| Central Vac: | N |
| Laundry Level: | Syste |
| Ensuite Laundry: | F |
| Sewers: | Sewer |
$
%
Years
This calculator is for demonstration purposes only. Always consult a professional
financial advisor before making personal financial decisions.
| Although the information displayed is believed to be accurate, no warranties or representations are made of any kind. |
| ROYAL LEPAGE YOUR COMMUNITY REALTY |
|
|

Farnaz Masoumi
Broker
Dir:
647-923-4343
Bus:
905-695-7888
Fax:
905-695-0900
| Book Showing | Email a Friend |
Jump To:
At a Glance:
| Type: | Freehold - Detached |
| Area: | Toronto |
| Municipality: | Toronto E09 |
| Neighbourhood: | Woburn |
| Style: | Backsplit 3 |
| Approximate Age: | 51-99 |
| Tax: | $4,999.87 |
| Beds: | 3+1 |
| Baths: | 3 |
| Fireplace: | Y |
| Pool: | None |
Locatin Map:
Payment Calculator:

