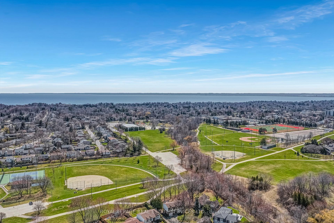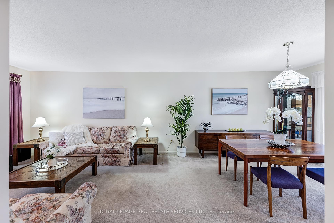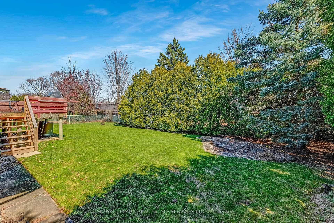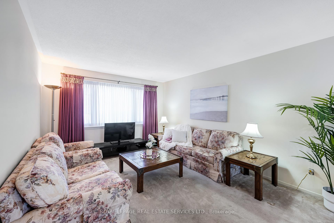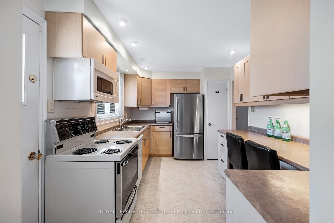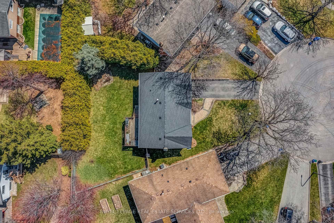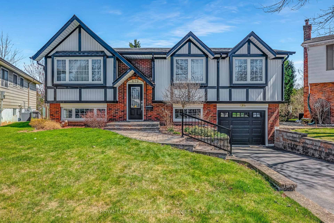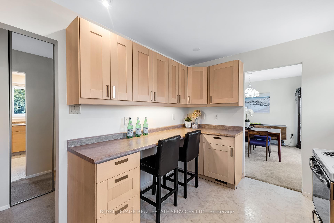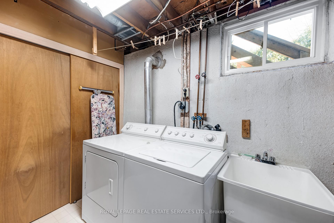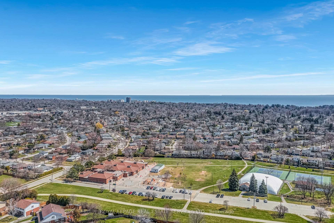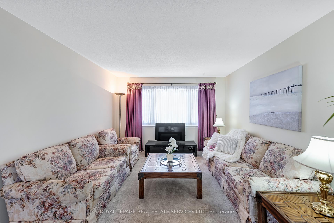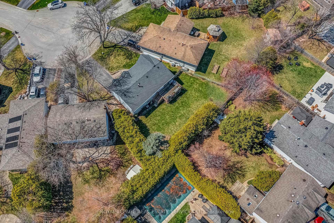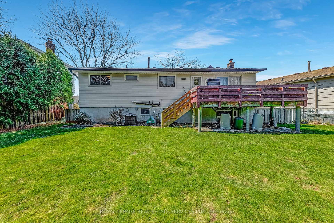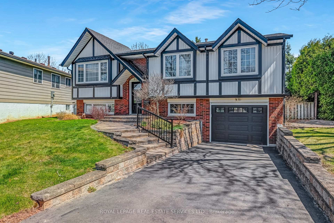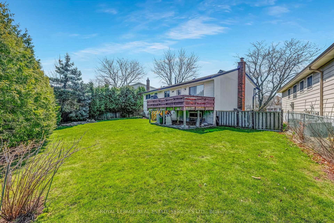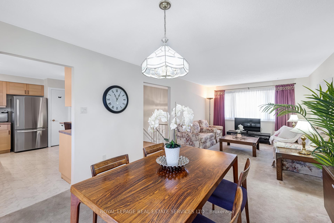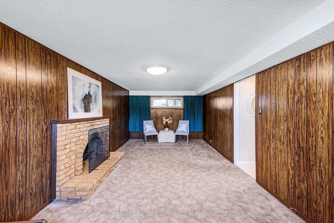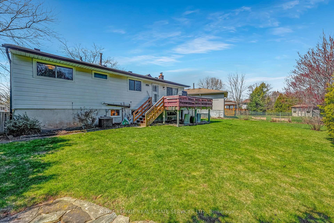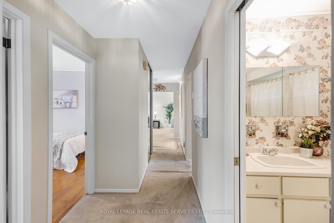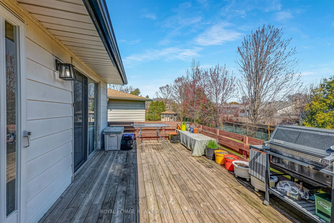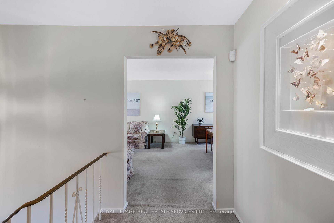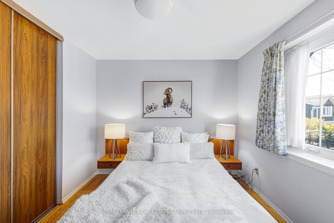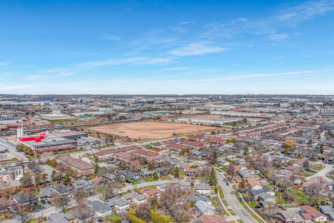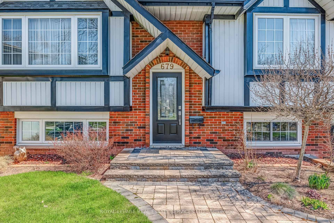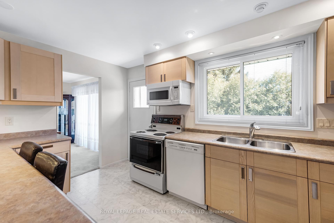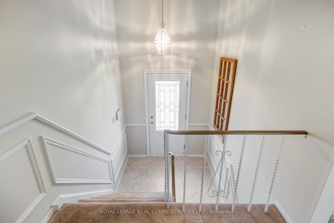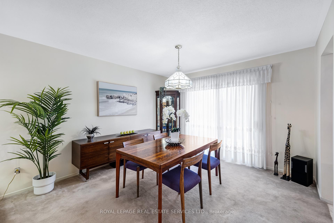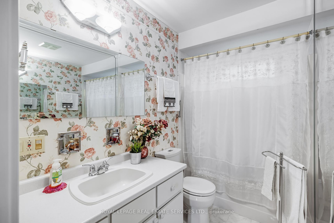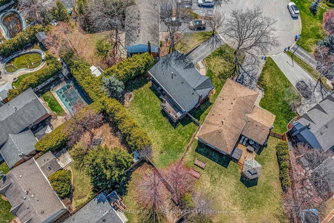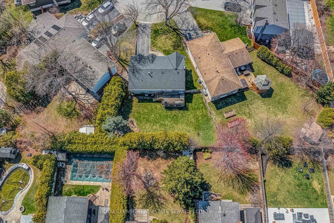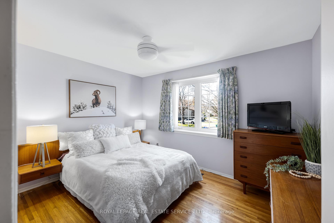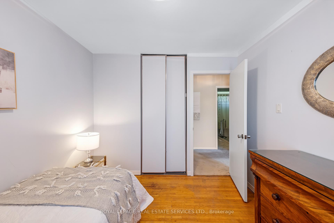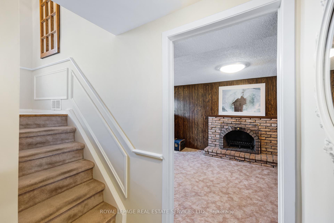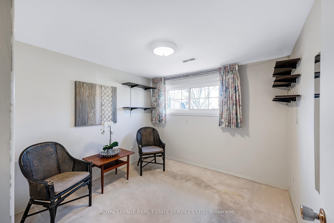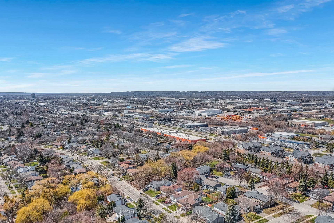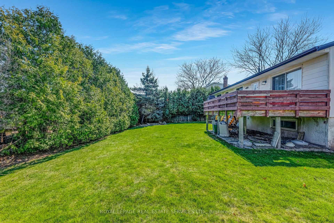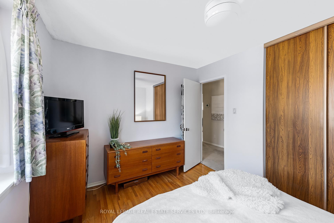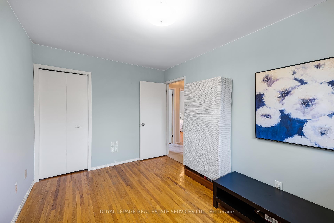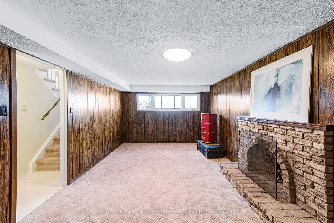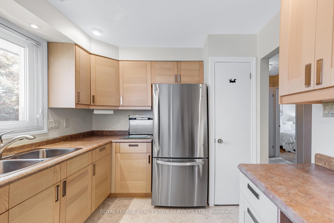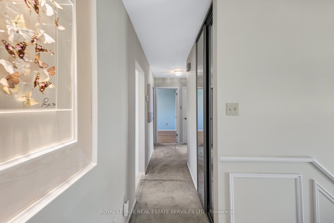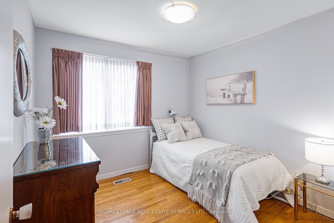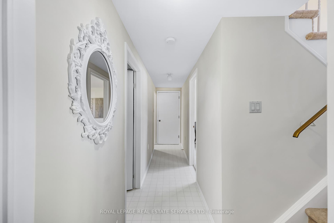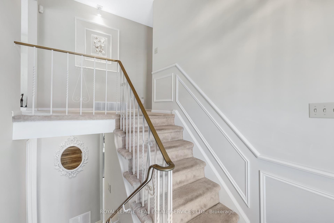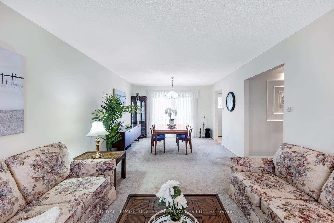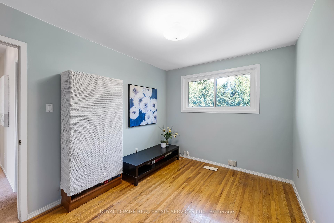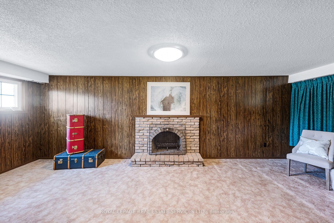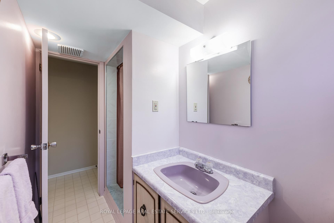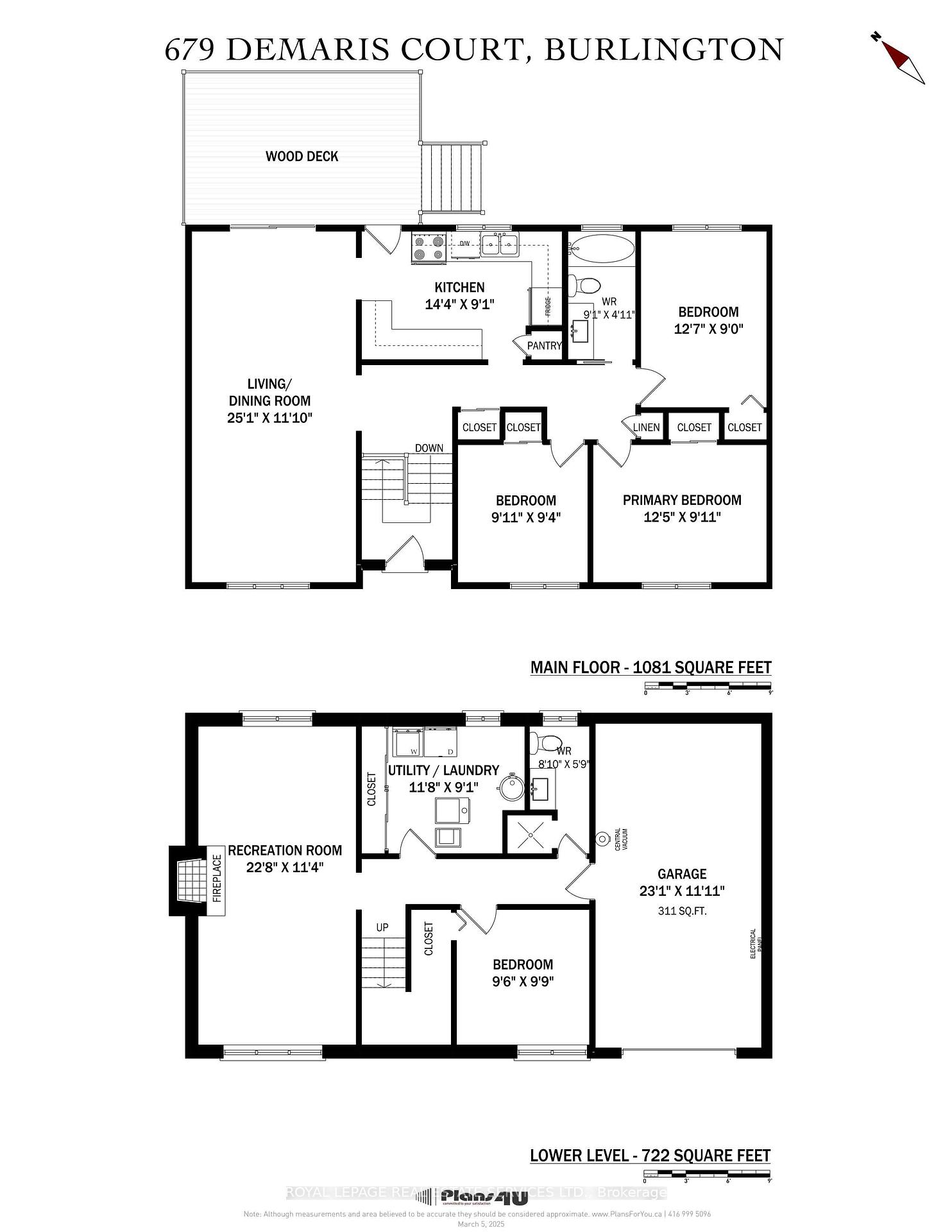$1,125,000
Available - For Sale
Listing ID: W12095007
679 Demaris Cour , Burlington, L7L 5C9, Halton
| A Rare Opportunity in South Burlington! Welcome to 679 Demaris Court, a charming 3+1 bedroom, 2-bathroom Tudor-style raised bungalow nestled in a quiet cul-de-sac hitting the market for the first time! Lovingly maintained by its original owner, this home offers 1803 sqft of total living space in one of South Burlington's most sought-after neighborhoods. The picturesque exterior features lush perennial gardens, a stone walkway, and a beautifully landscaped front yard. Inside, the updated kitchen (2010) boasts a bright, stylish design, ample cabinetry, and a walkout to the private backyard oasis ideal for morning coffee or entertaining. The lower level features a cozy wood-burning fireplace, adding warmth and charm. Recent updates include a newer roof (2021), freshly painted upper level (2024), an updated driveway (2023), and a high-efficiency furnace & AC (2010, serviced annually). Located just minutes from Appleby GO, the QEW, top-rated schools, shopping, and scenic Paletta Lakefront Park, this home offers the perfect blend of privacy, convenience, and timeless appeal. Don't miss this rare opportunity to own in this exclusive enclave schedule your viewing today! |
| Price | $1,125,000 |
| Taxes: | $4765.00 |
| Assessment Year: | 2025 |
| Occupancy: | Owner |
| Address: | 679 Demaris Cour , Burlington, L7L 5C9, Halton |
| Acreage: | < .50 |
| Directions/Cross Streets: | Longmoor Dr - Laural Dr |
| Rooms: | 4 |
| Rooms +: | 1 |
| Bedrooms: | 3 |
| Bedrooms +: | 1 |
| Family Room: | F |
| Basement: | Finished, Full |
| Level/Floor | Room | Length(ft) | Width(ft) | Descriptions | |
| Room 1 | Main | Kitchen | 14.33 | 9.09 | W/O To Deck, B/I Appliances |
| Room 2 | Main | Living Ro | 25.09 | 11.84 | Broadloom, Large Window, Combined w/Dining |
| Room 3 | Main | Primary B | 12.4 | 9.91 | |
| Room 4 | Main | Bedroom 2 | 12.6 | 8.99 | |
| Room 5 | Main | Bedroom 3 | 9.91 | 9.32 | |
| Room 6 | Lower | Recreatio | 22.66 | 11.32 | |
| Room 7 | Lower | Bedroom 4 | 9.51 | 9.74 | |
| Room 8 | Lower | Laundry | 11.68 | 9.91 |
| Washroom Type | No. of Pieces | Level |
| Washroom Type 1 | 4 | Main |
| Washroom Type 2 | 3 | Lower |
| Washroom Type 3 | 0 | |
| Washroom Type 4 | 0 | |
| Washroom Type 5 | 0 |
| Total Area: | 0.00 |
| Approximatly Age: | 51-99 |
| Property Type: | Detached |
| Style: | Bungalow-Raised |
| Exterior: | Vinyl Siding, Brick |
| Garage Type: | Built-In |
| (Parking/)Drive: | Private, F |
| Drive Parking Spaces: | 2 |
| Park #1 | |
| Parking Type: | Private, F |
| Park #2 | |
| Parking Type: | Private |
| Park #3 | |
| Parking Type: | Front Yard |
| Pool: | None |
| Other Structures: | Garden Shed |
| Approximatly Age: | 51-99 |
| Approximatly Square Footage: | 700-1100 |
| Property Features: | School, Rec./Commun.Centre |
| CAC Included: | N |
| Water Included: | N |
| Cabel TV Included: | N |
| Common Elements Included: | N |
| Heat Included: | N |
| Parking Included: | N |
| Condo Tax Included: | N |
| Building Insurance Included: | N |
| Fireplace/Stove: | Y |
| Heat Type: | Forced Air |
| Central Air Conditioning: | Central Air |
| Central Vac: | N |
| Laundry Level: | Syste |
| Ensuite Laundry: | F |
| Sewers: | Sewer |
| Utilities-Cable: | Y |
| Utilities-Hydro: | Y |
$
%
Years
This calculator is for demonstration purposes only. Always consult a professional
financial advisor before making personal financial decisions.
| Although the information displayed is believed to be accurate, no warranties or representations are made of any kind. |
| ROYAL LEPAGE REAL ESTATE SERVICES LTD. |
|
|

Farnaz Masoumi
Broker
Dir:
647-923-4343
Bus:
905-695-7888
Fax:
905-695-0900
| Book Showing | Email a Friend |
Jump To:
At a Glance:
| Type: | Freehold - Detached |
| Area: | Halton |
| Municipality: | Burlington |
| Neighbourhood: | Shoreacres |
| Style: | Bungalow-Raised |
| Approximate Age: | 51-99 |
| Tax: | $4,765 |
| Beds: | 3+1 |
| Baths: | 2 |
| Fireplace: | Y |
| Pool: | None |
Locatin Map:
Payment Calculator:

