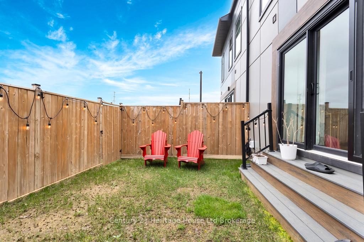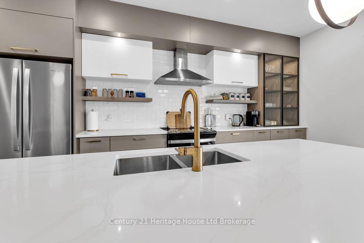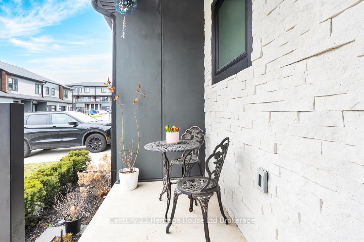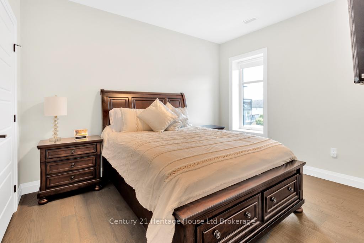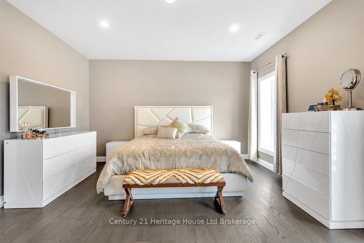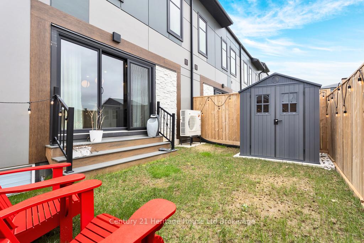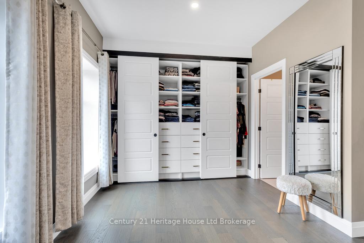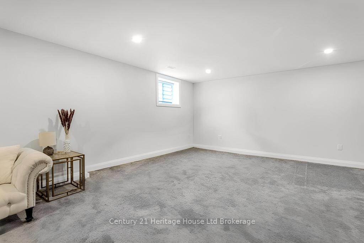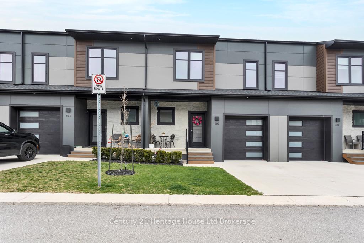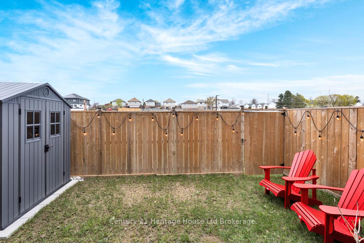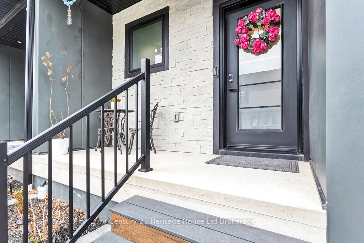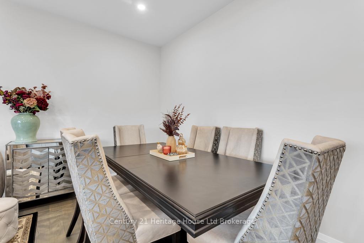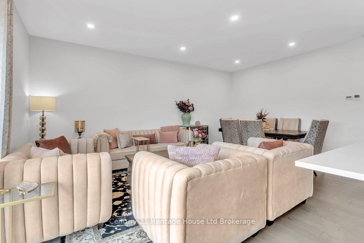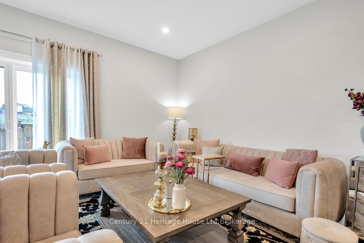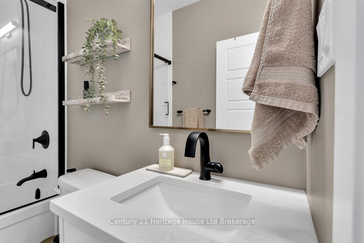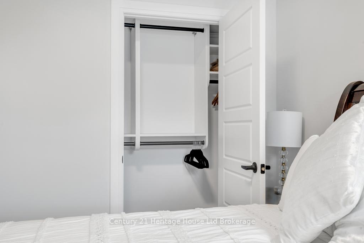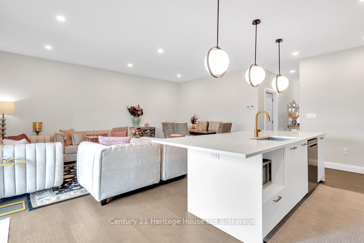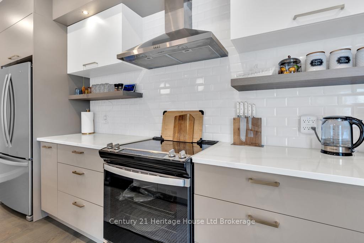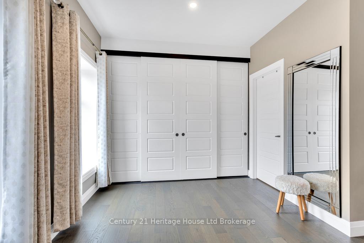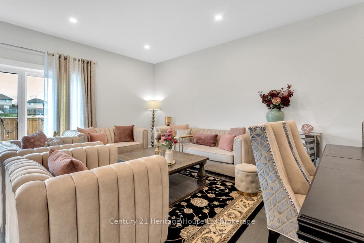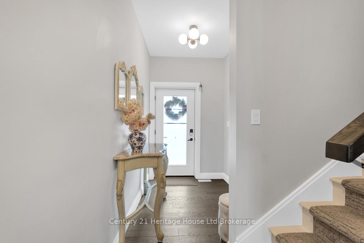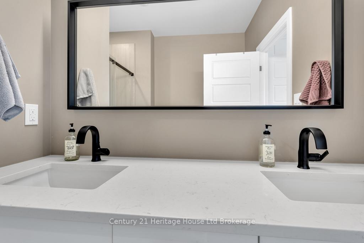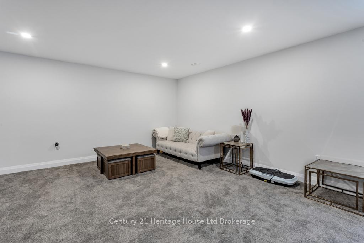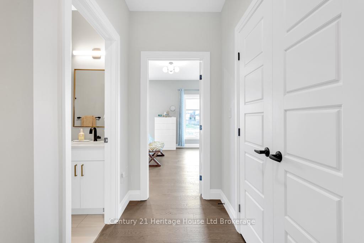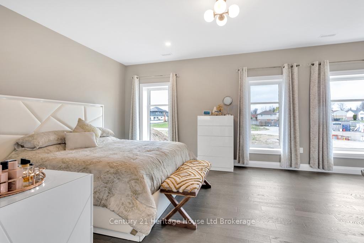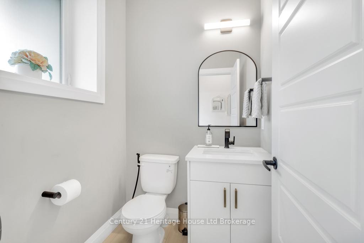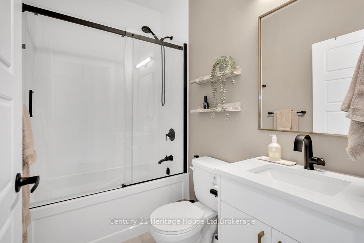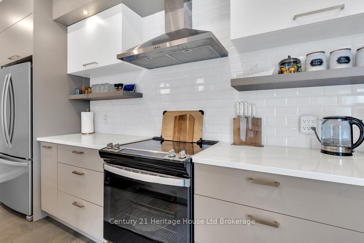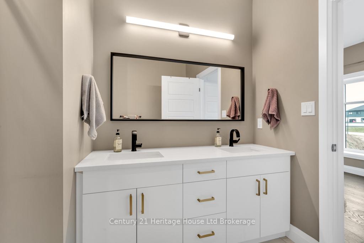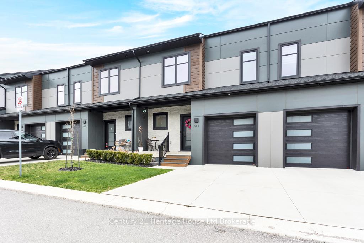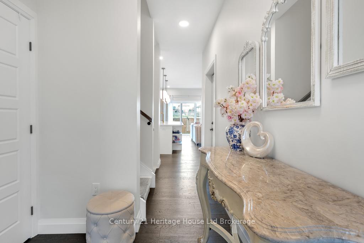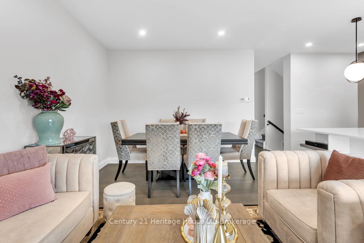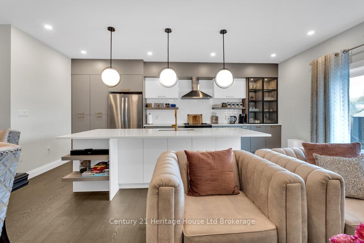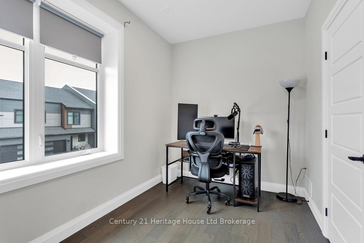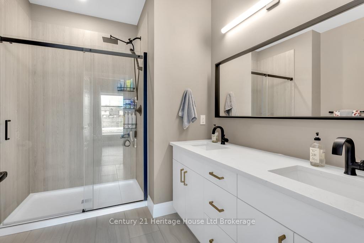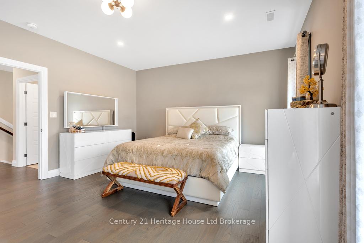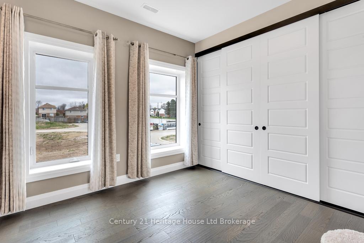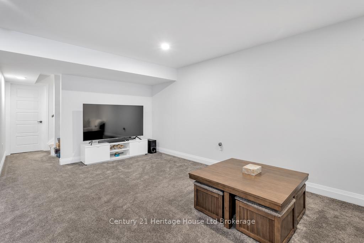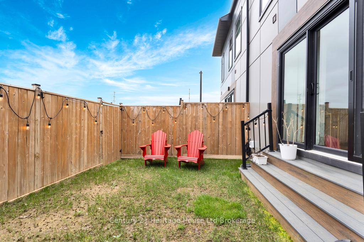$624,900
Available - For Sale
Listing ID: X12109018
361 Quarter Town Line , Tillsonburg, N4G 0K2, Oxford
| Welcome to 360 West - Tillsonburg's first Net Zero Ready community, where sustainability meets style. This beautifully appointed 3-bedroom, 3-bathroom townhouse is a former model home located in the sought-after Southridge neighbourhood. Thoughtfully designed and loaded with premium upgrades, this two-story residence offers a sophisticated yet comfortable lifestyle in one of Tillsonburg's most exciting new developments. Step inside and you'll immediately notice the elevated details: soaring 9-foot ceilings on both levels create an airy, open atmosphere, while engineered hardwood floors provide a rich, modern foundation throughout. The heart of the home is a custom designer kitchen that's as functional as it is eye-catching. With a spacious island perfect for entertaining, upgraded cabinetry, sleek quartz countertops, stylish backsplash, and stainless steel appliances, it's a dream for home chefs and hosts alike. The open-concept layout flows seamlessly into the bright living and dining area, making everyday living and entertaining feel effortless. Upstairs, the primary suite serves as a tranquil retreat, featuring a custom-built closet and a spa-like ensuite with a walk-in shower. Two additional bedrooms offer generous space, oversized windows, and ample storage - ideal for family, guests, or a home office. The finished lower level provides even more space to unwind, with a cozy family room perfect movie nights, playtime, or casual gatherings. Designed with comfort and efficiency in mind, this home is Net Zero Ready - meaning it's built to the highest standards of energy efficiency, helping you lower your utility costs and reduce your environmental footprint. From the thoughtful layout to the upscale finishes and eco-conscious design, this townhouse is truly in a class of its own. |
| Price | $624,900 |
| Taxes: | $3157.00 |
| Assessment Year: | 2025 |
| Occupancy: | Owner |
| Address: | 361 Quarter Town Line , Tillsonburg, N4G 0K2, Oxford |
| Postal Code: | N4G 0K2 |
| Province/State: | Oxford |
| Directions/Cross Streets: | Southridge Road and Quarter Town Line |
| Level/Floor | Room | Length(ft) | Width(ft) | Descriptions | |
| Room 1 | Main | Kitchen | 19.58 | 23.26 | Combined w/Living |
| Room 2 | Second | Primary B | 10.82 | 23.16 | |
| Room 3 | Second | Bedroom 2 | 8.17 | 11.84 | |
| Room 4 | Second | Bedroom 3 | 10.92 | 12.5 | |
| Room 5 | Lower | Family Ro | 19.16 | 25.42 |
| Washroom Type | No. of Pieces | Level |
| Washroom Type 1 | 2 | Main |
| Washroom Type 2 | 4 | Second |
| Washroom Type 3 | 0 | |
| Washroom Type 4 | 0 | |
| Washroom Type 5 | 0 |
| Total Area: | 0.00 |
| Sprinklers: | Carb |
| Washrooms: | 3 |
| Heat Type: | Heat Pump |
| Central Air Conditioning: | Other |
$
%
Years
This calculator is for demonstration purposes only. Always consult a professional
financial advisor before making personal financial decisions.
| Although the information displayed is believed to be accurate, no warranties or representations are made of any kind. |
| Century 21 Heritage House Ltd Brokerage |
|
|

Farnaz Masoumi
Broker
Dir:
647-923-4343
Bus:
905-695-7888
Fax:
905-695-0900
| Virtual Tour | Book Showing | Email a Friend |
Jump To:
At a Glance:
| Type: | Com - Condo Townhouse |
| Area: | Oxford |
| Municipality: | Tillsonburg |
| Neighbourhood: | Tillsonburg |
| Style: | 2-Storey |
| Tax: | $3,157 |
| Maintenance Fee: | $267.14 |
| Beds: | 3 |
| Baths: | 3 |
| Fireplace: | N |
Locatin Map:
Payment Calculator:

